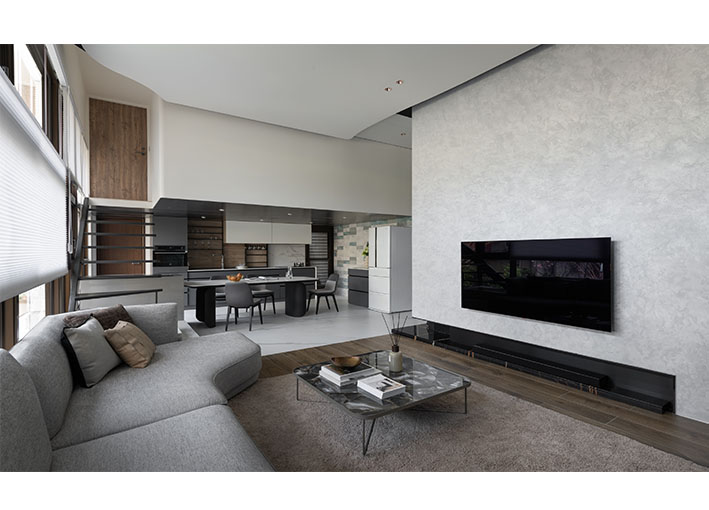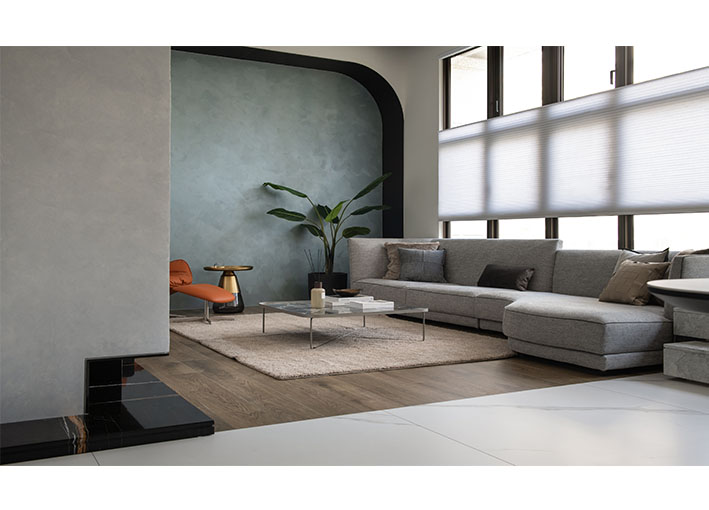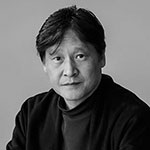Area
Chinese Taipei
Year
2025
Award
WINNER
Affiliation
CLimit Design
Designer
Rong Ruei Tian
English
Dominated by a beige and grayscale color arrangement, which are interpreted through the curvature of the arc.
The living room is connected to the dining and kitchen area through an open space. The curved shape of the foyer forms a transitional end view. Whole interior is designed with indirect lighting, the overall open and bright layout positively impressed the homeowner couple and their children. The steel ladder design that connects the upper and lower spaces and exerts force on one side. The first two steps of the ladder line are covered with marble. Above the dining and kitchen area is the children's room space in the duplex.
Native
全區以米白、灰階為主,透過弧線曲度的轉繹,以最低限度的設計、極簡的風格作為輔助,將室外景致透過設計重新演繹。
客廳之間,藉挑高氣勢與餐廚區域採開放方式串連,讓居住者無論身在家中何處,皆能輕鬆的交流與互動;而弧線造型自玄關起,構成過渡端景,營造進出家門的儀式感。為了讓空間與設計更好的襯托景緻,全室以間接照明為主,並將出風口藏於其中,讓天花板僅呈現出簡單的線條,解構紓壓俐落感受。
整體開闊明亮的規劃,讓屋主夫妻及孩子們非常滿意。餐、廚採合併設計,流理檯工作介面與長餐桌並列,尤其連貫上下空間、單側施力點的鋼骨梯設計,梯線首兩階包覆大理石,輕盈且具線條張力。餐廚區上方則為此案複層孩房空間,因呼應與互動而產生緊密連結,提供居者與家人、或與訪客在此私享的一方天地。
Website
Judging Comments
This design has been highly praised for its seamless spatial flow and elegant curvature. The beige and grayscale palette, combined with soft arcs, creates a harmonious and fluid transition throughout the space. The open-plan living, dining, and kitchen areas enhance brightness and connectivity, while indirect lighting adds warmth and depth. The steel ladder, anchored on one side with marble-covered steps, provides a striking yet functional transition between levels, integrating the children’s room above the dining area into the overall design.
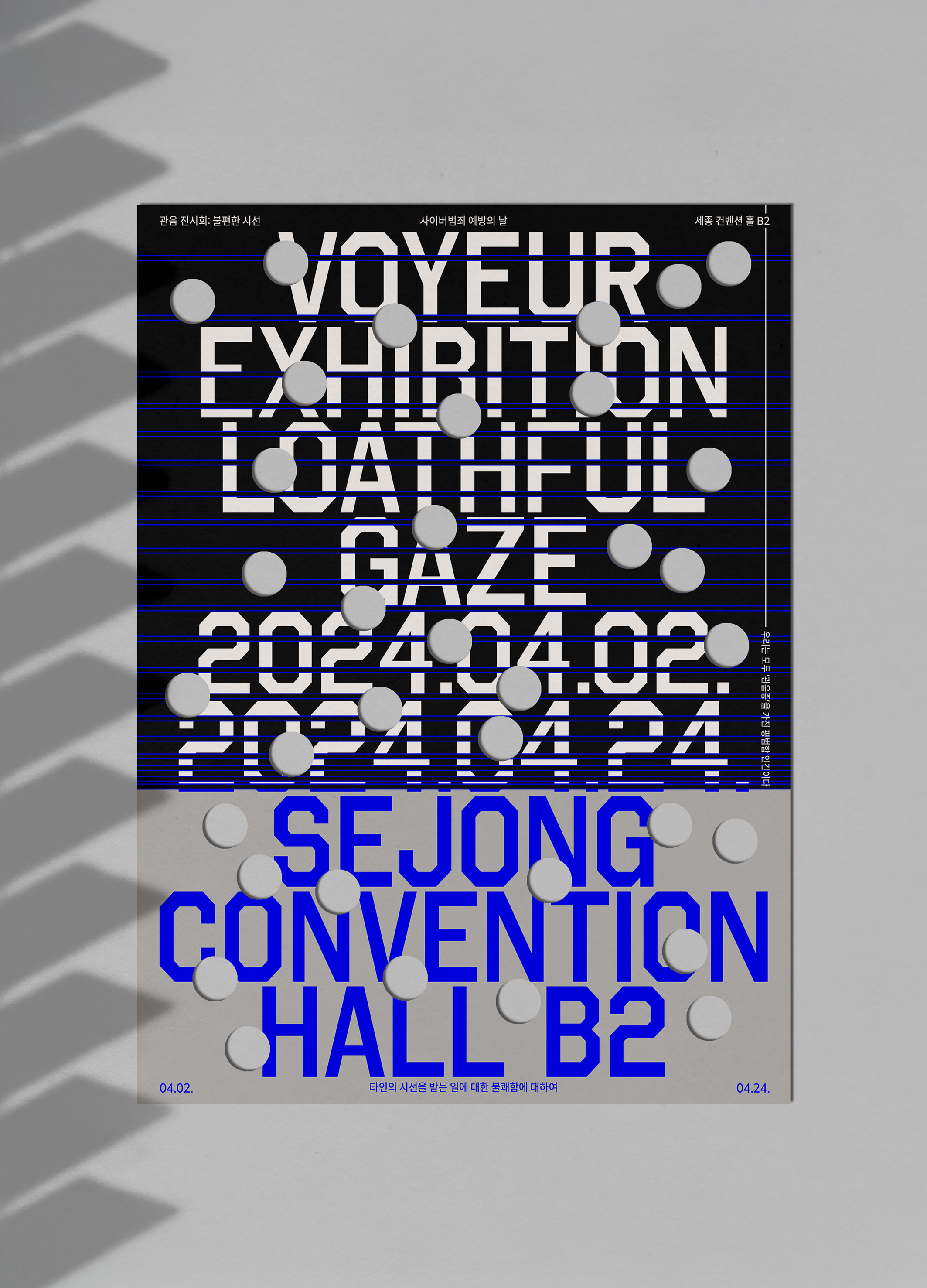
VOYEUR EXHIBITION Uncomfortable Gaze
Sejong University
Korea
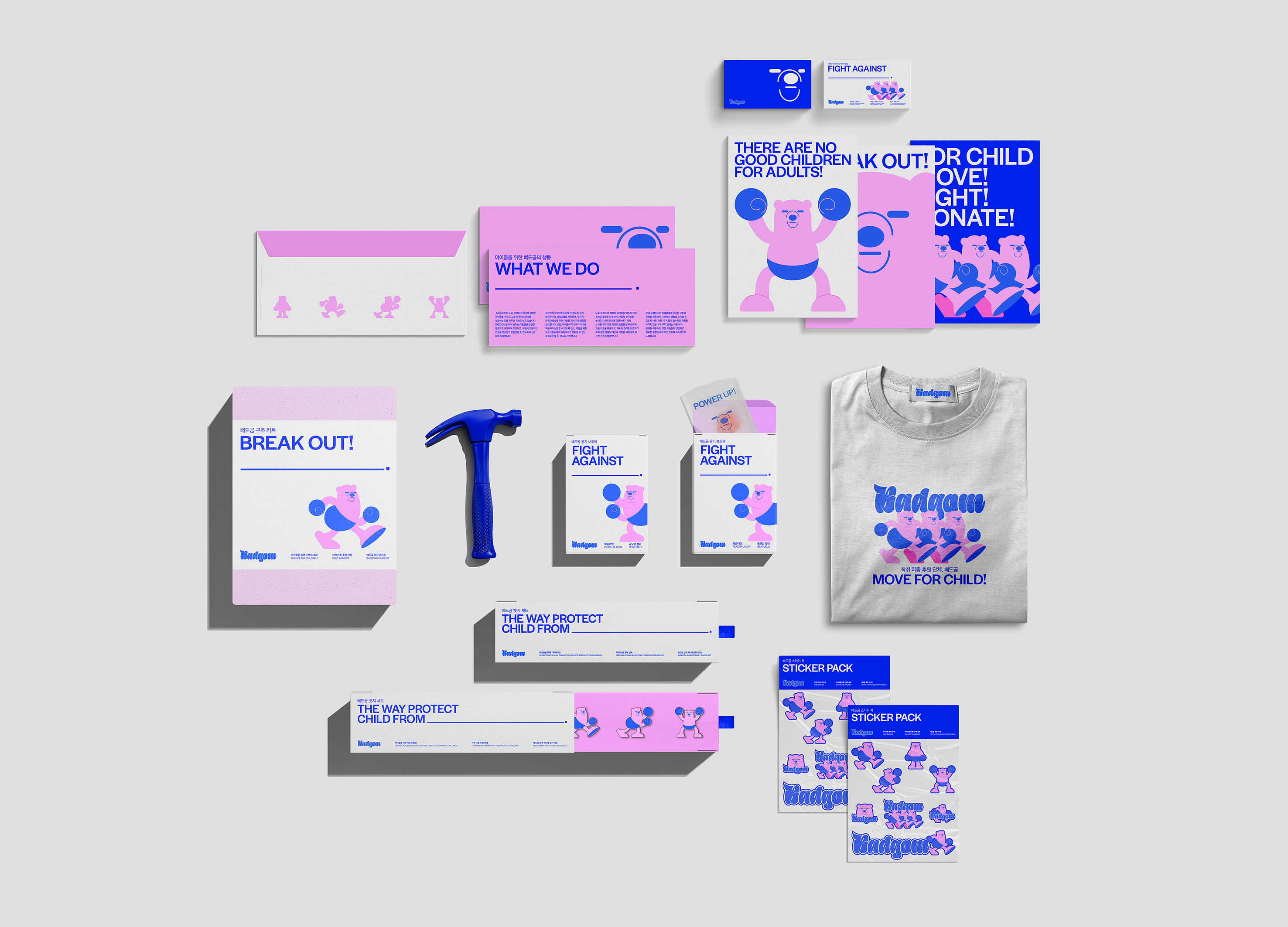
BADGOM Sponsorship Branding
Sejong University
Korea
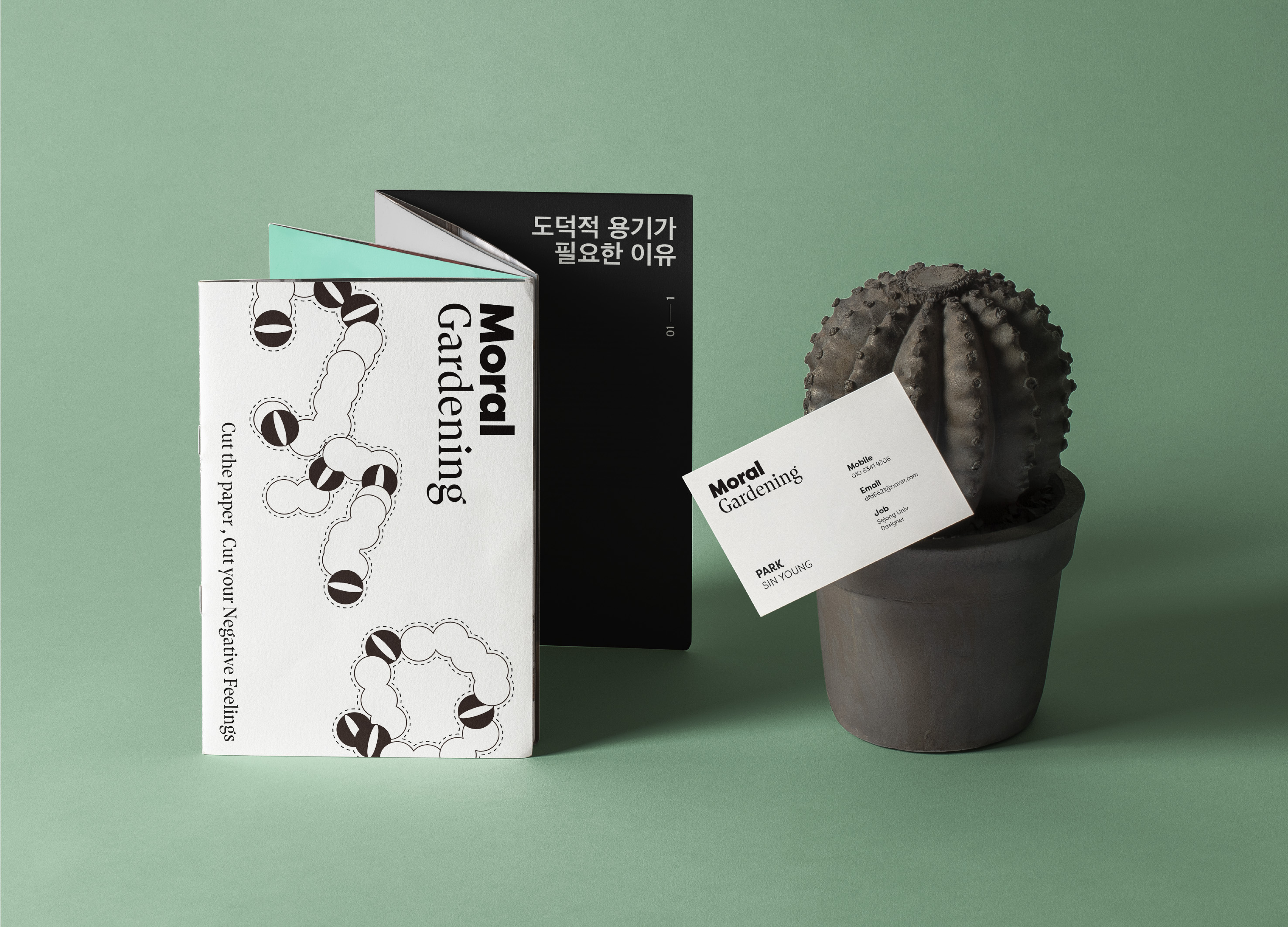
MORAL GARDENING
Sejong University
Korea
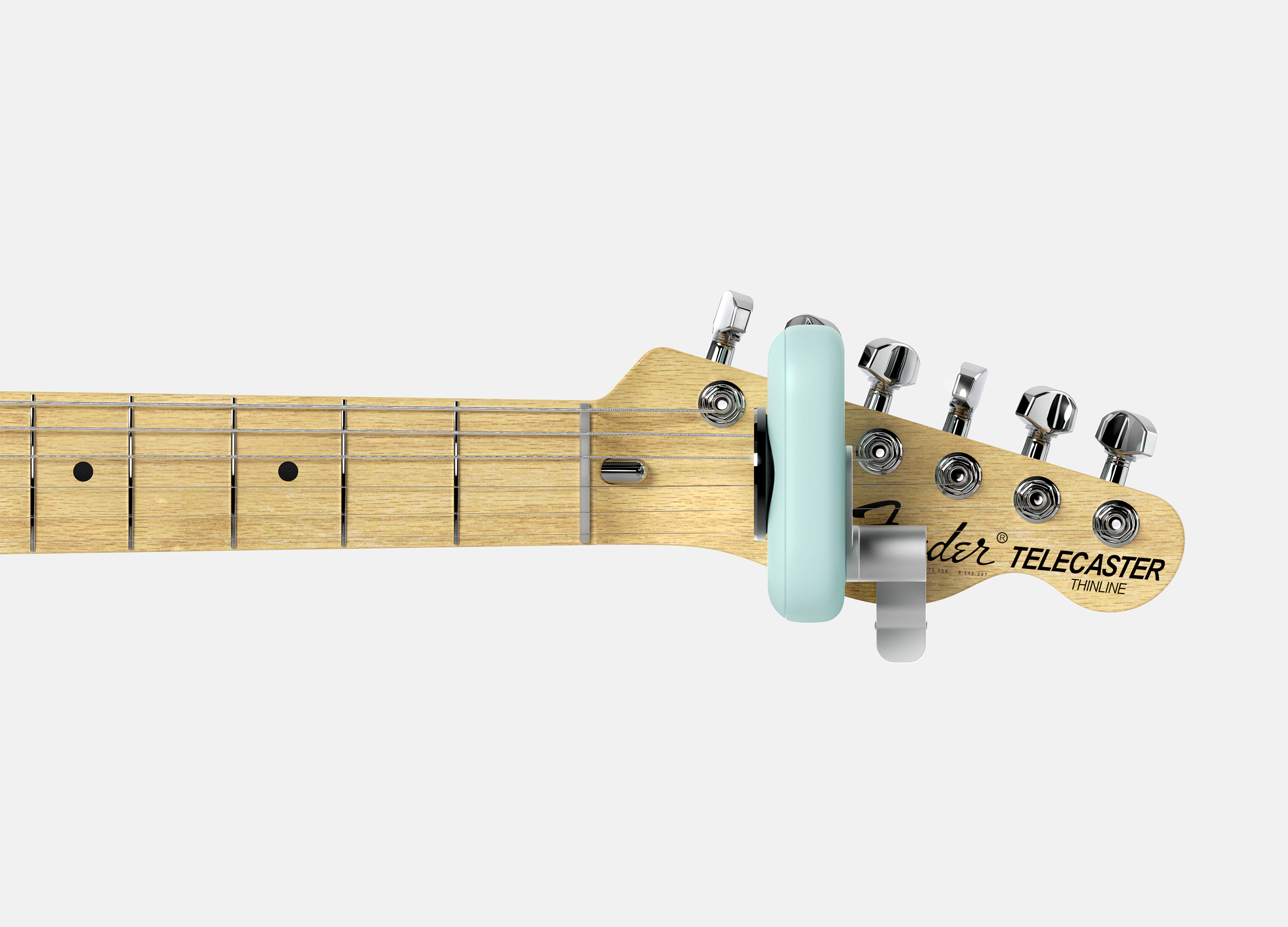
Suburb
Samsung Design Membership
Korea
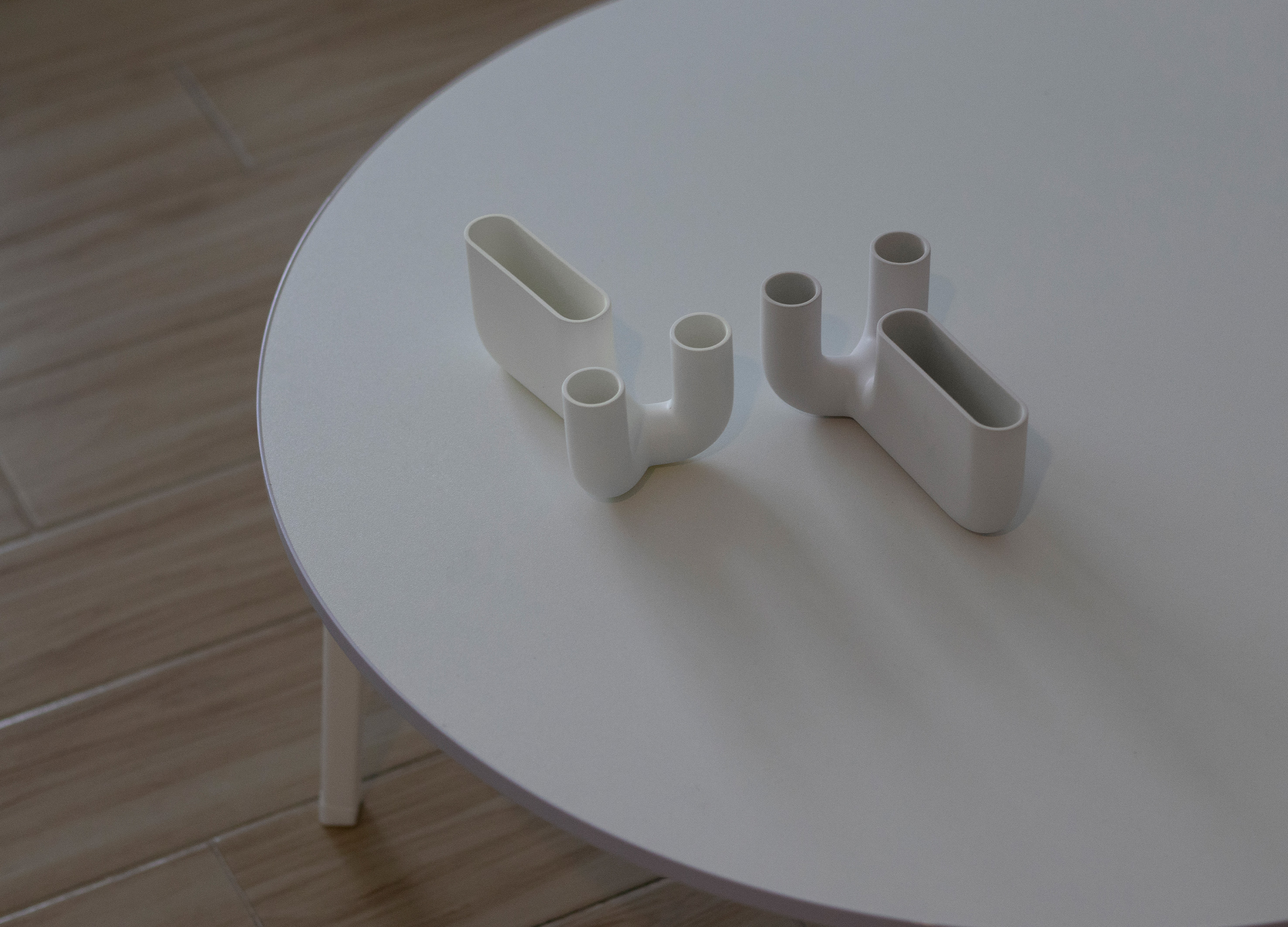
Symbiotic Candlesticks
BNU School of Future Design
China

LEGIT
Hongik university
Korea
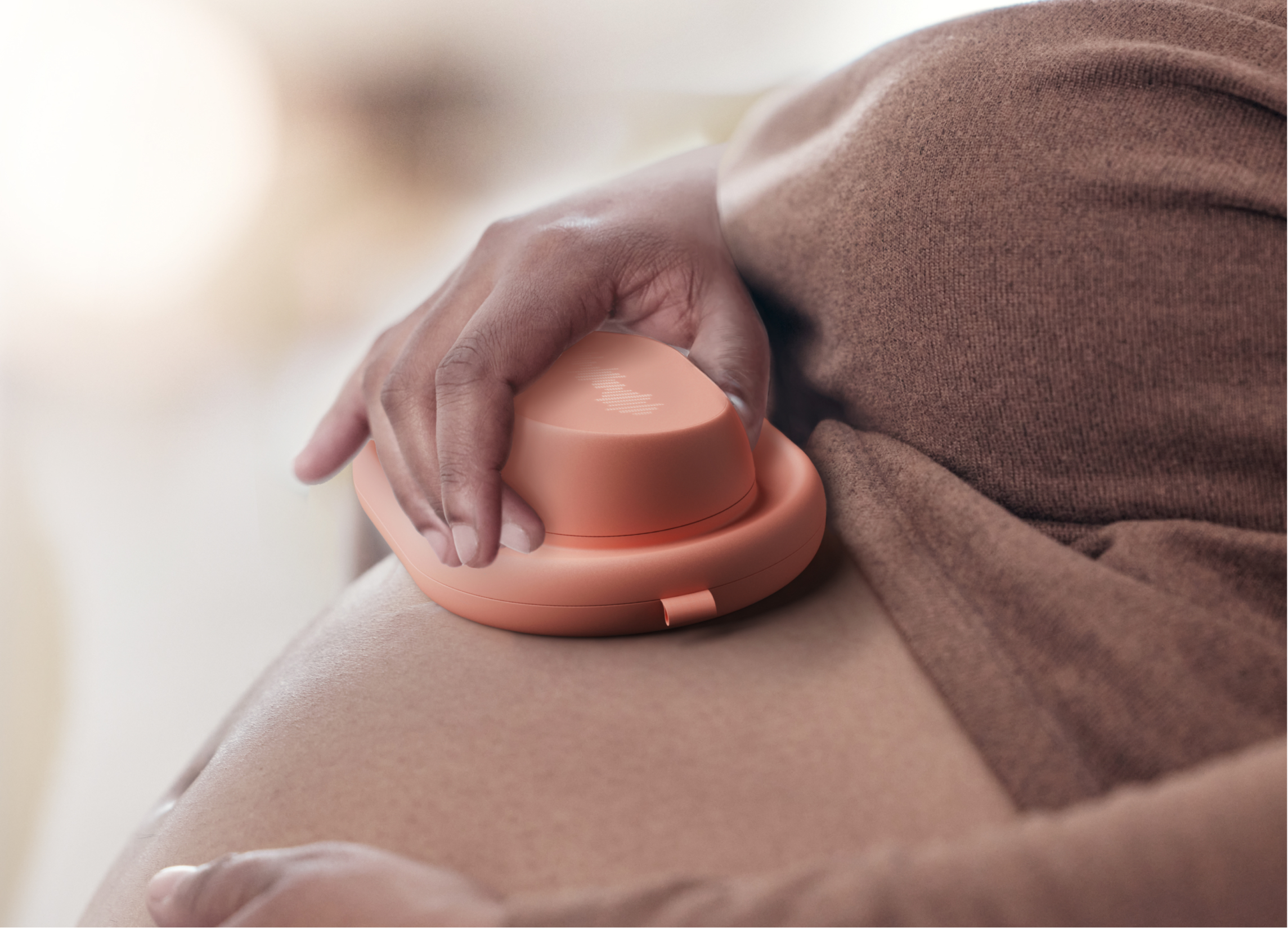
Knock Knock
Samsung Design Membership
Korea
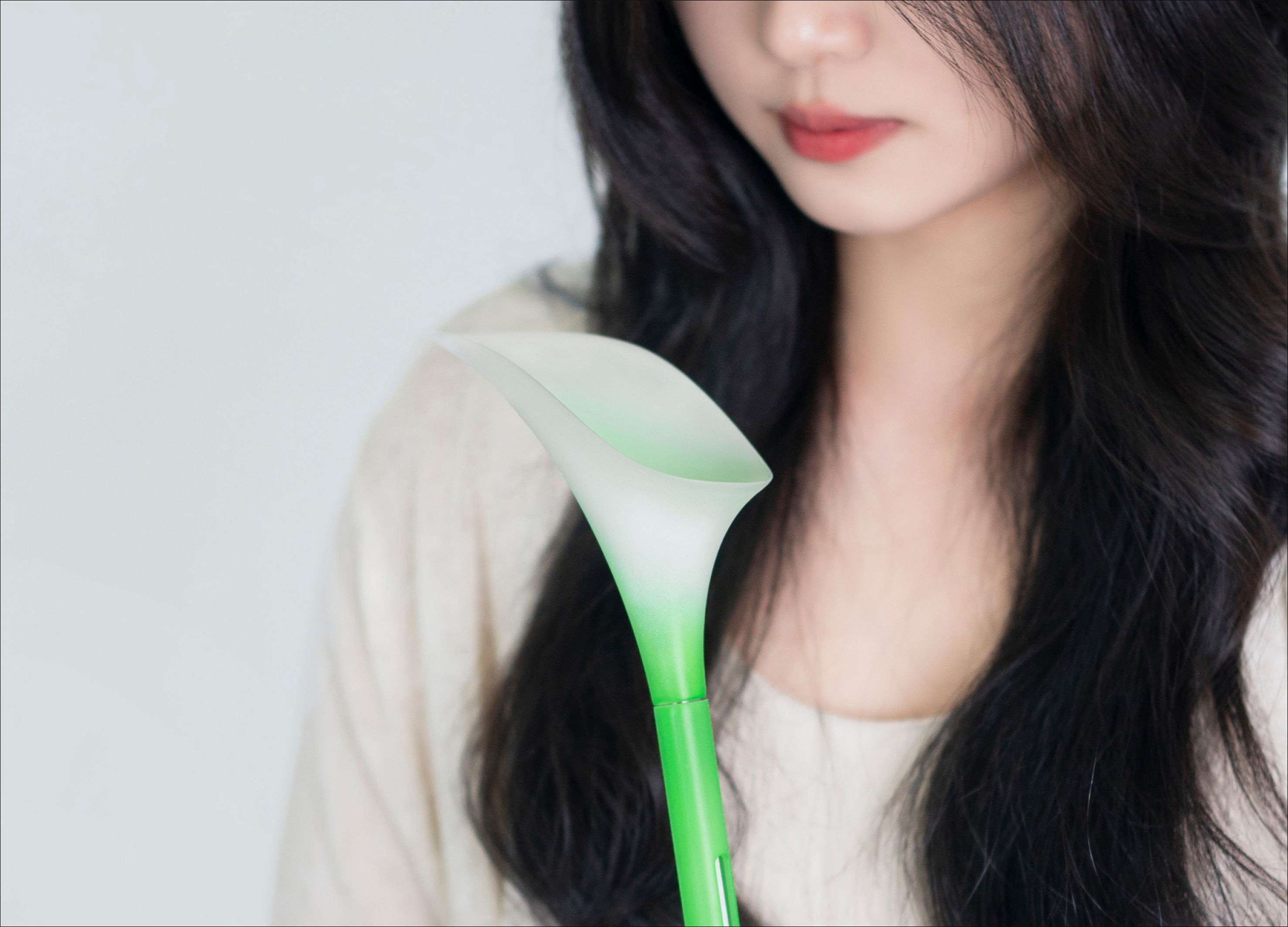
Petrichor
Morecho Design
China
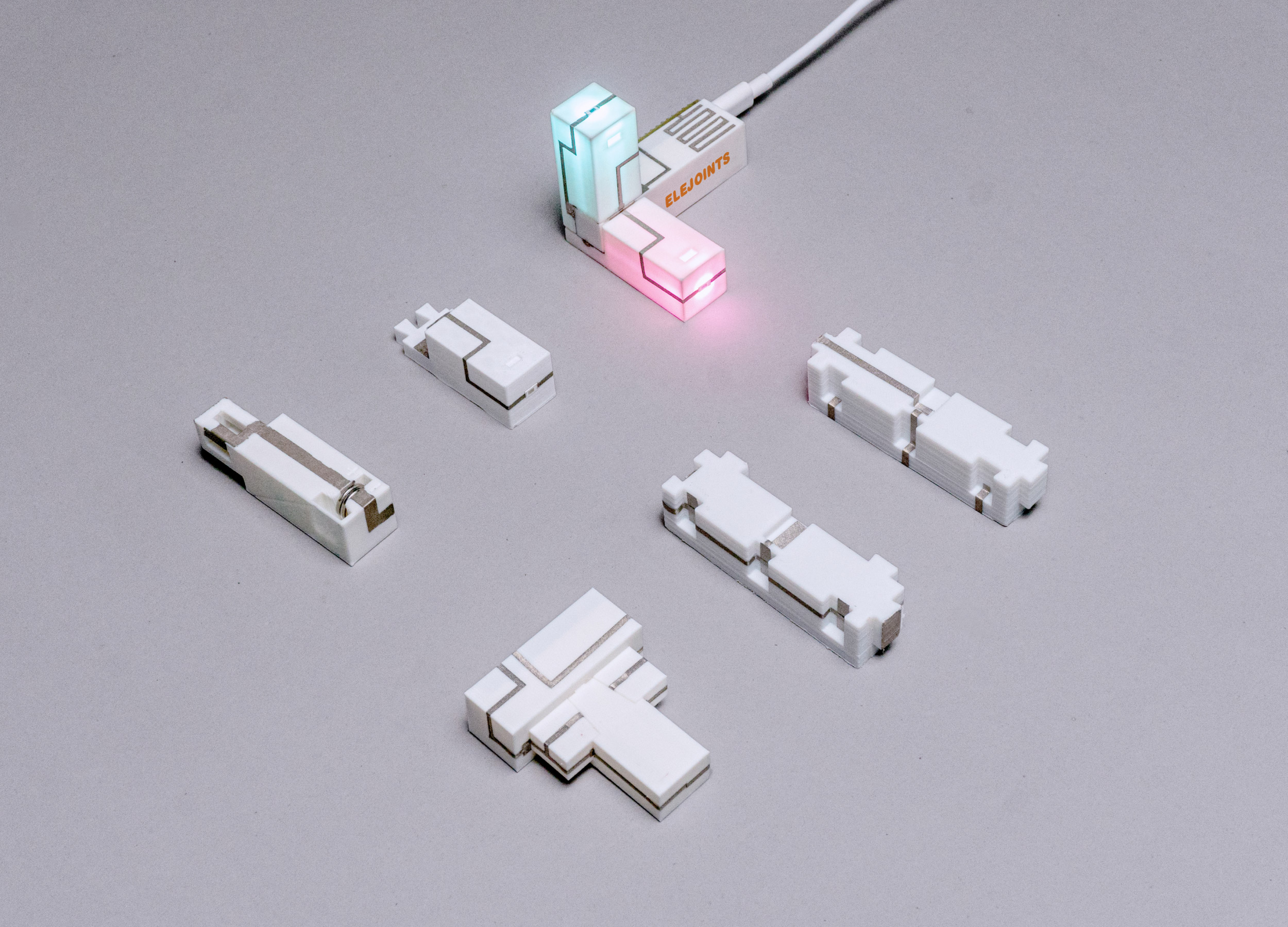
ELEJOINTS Electronic mortise and tenon toys
Zhejiang University
China
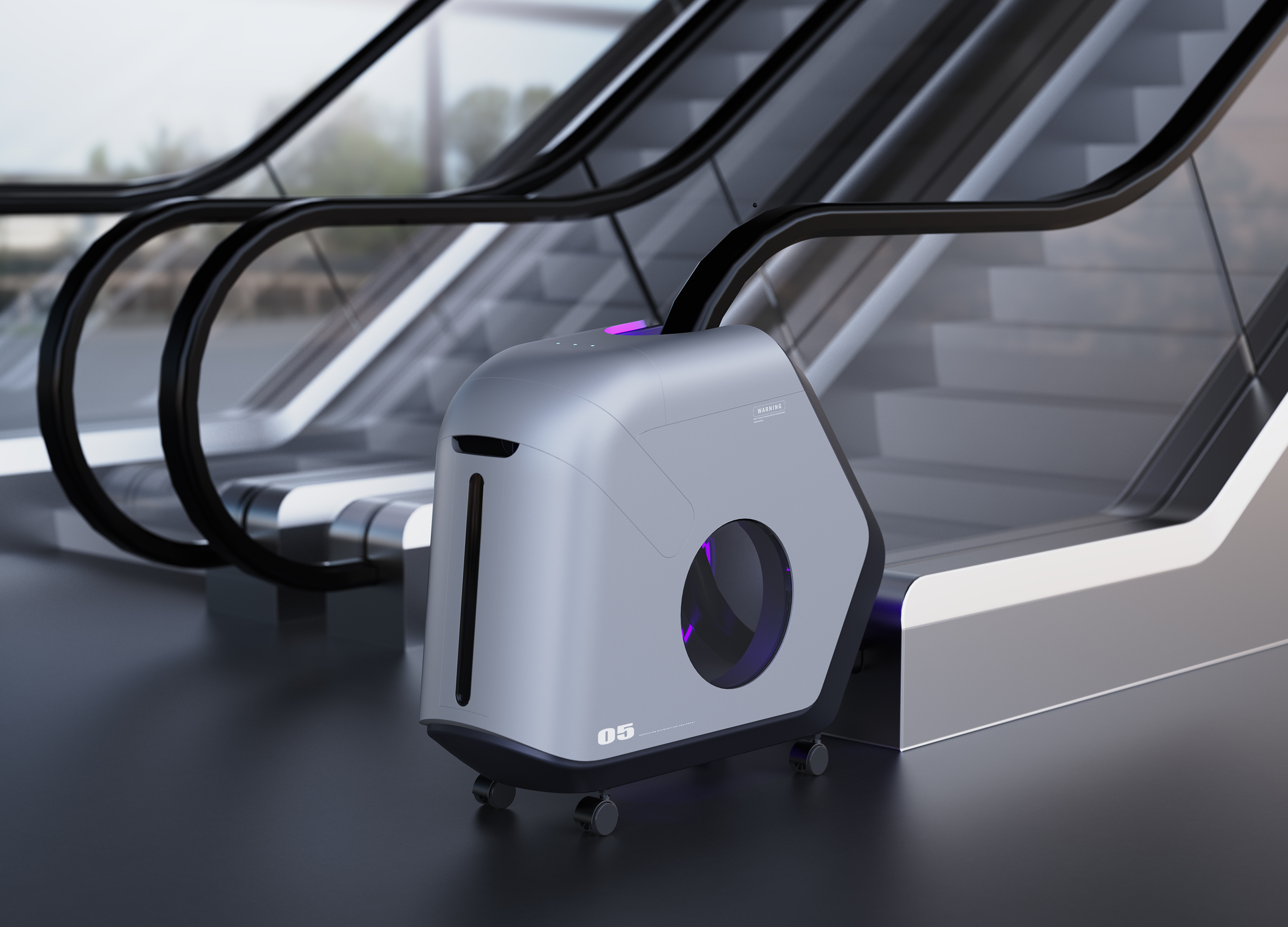
Escalator Sterilizer
Hubei University of Technology
China
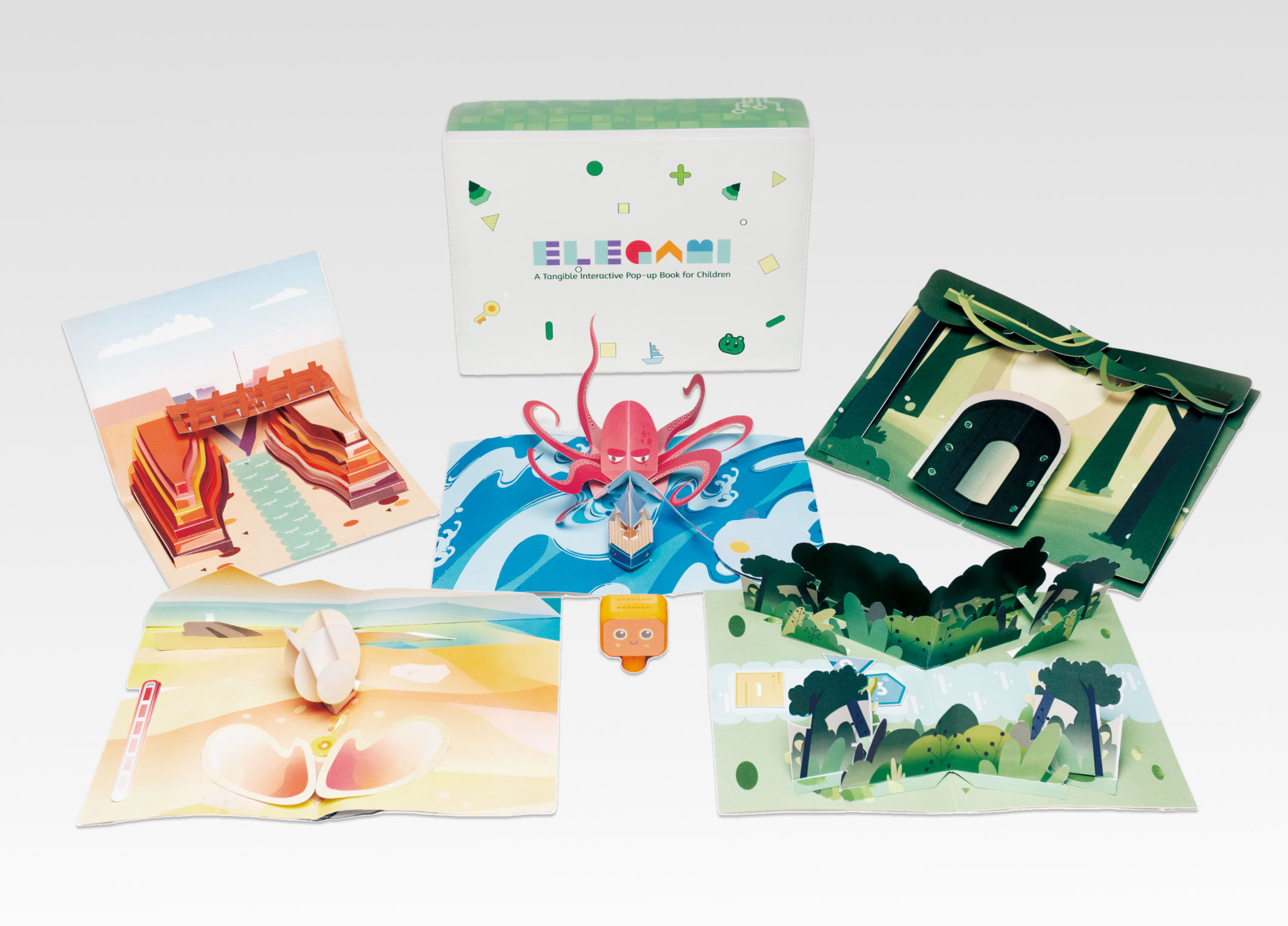
Elegami
Zhejiang University
China
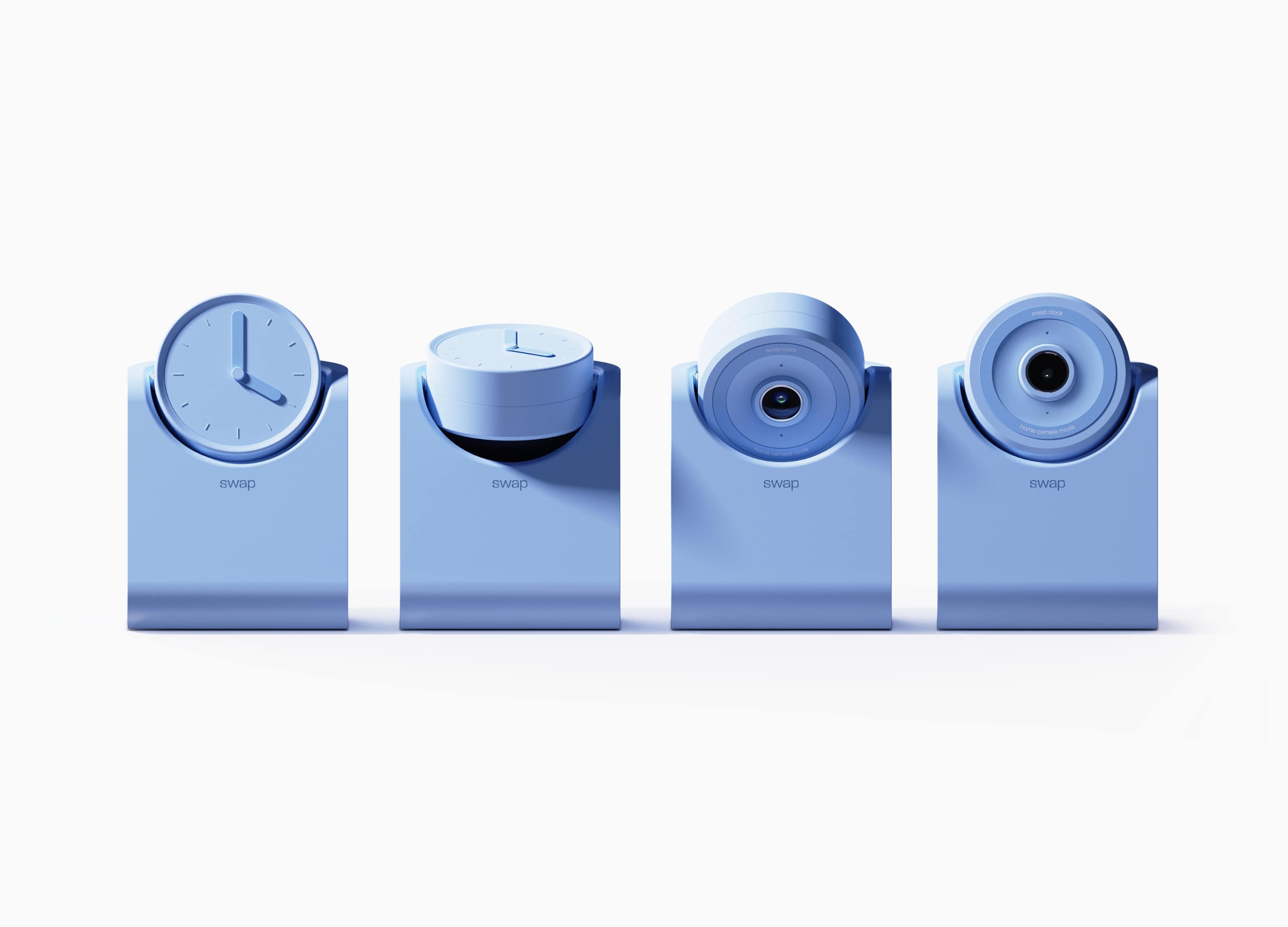
swap
Hongik University
Korea
Partner & Sponsor
More


















