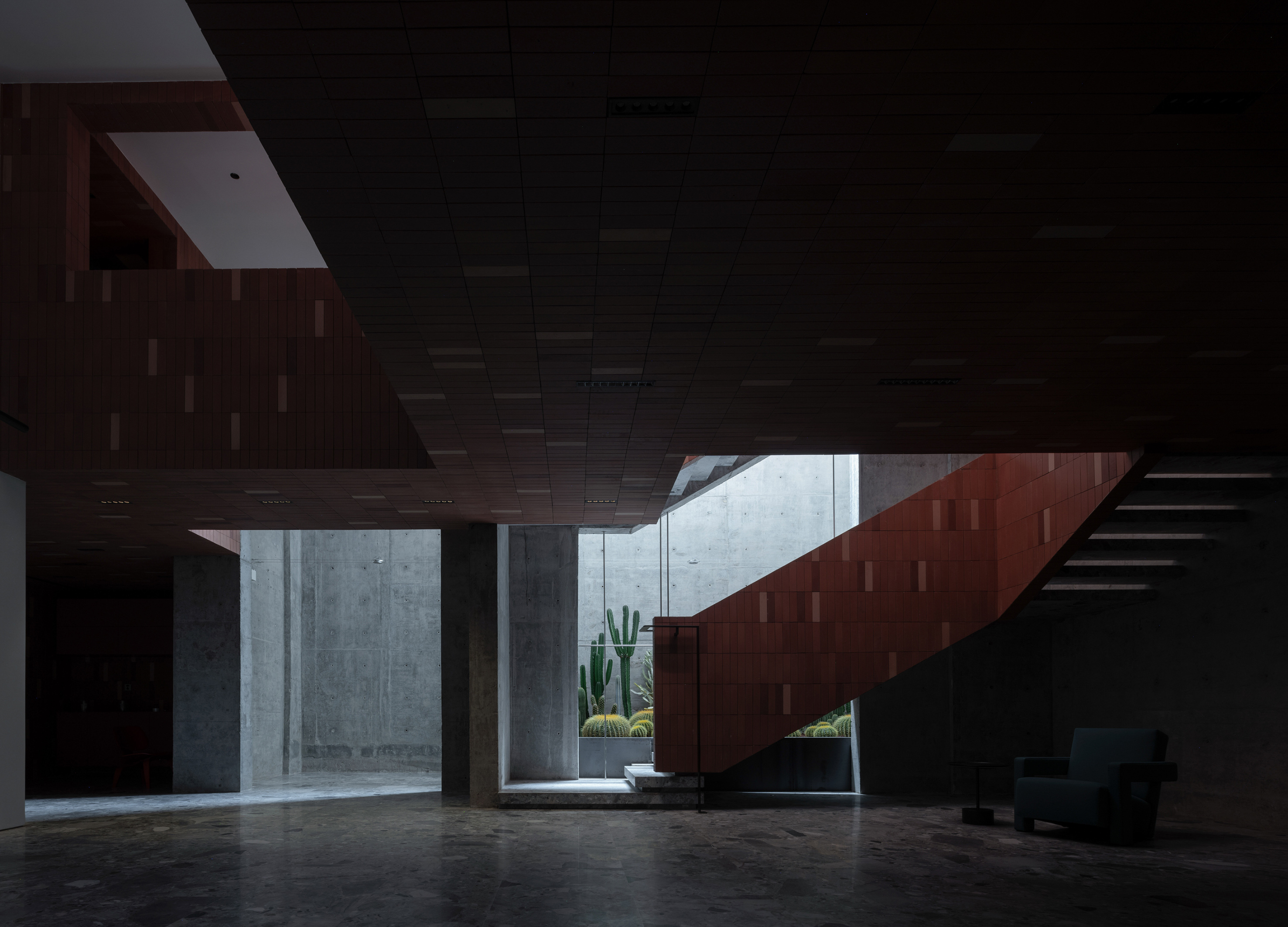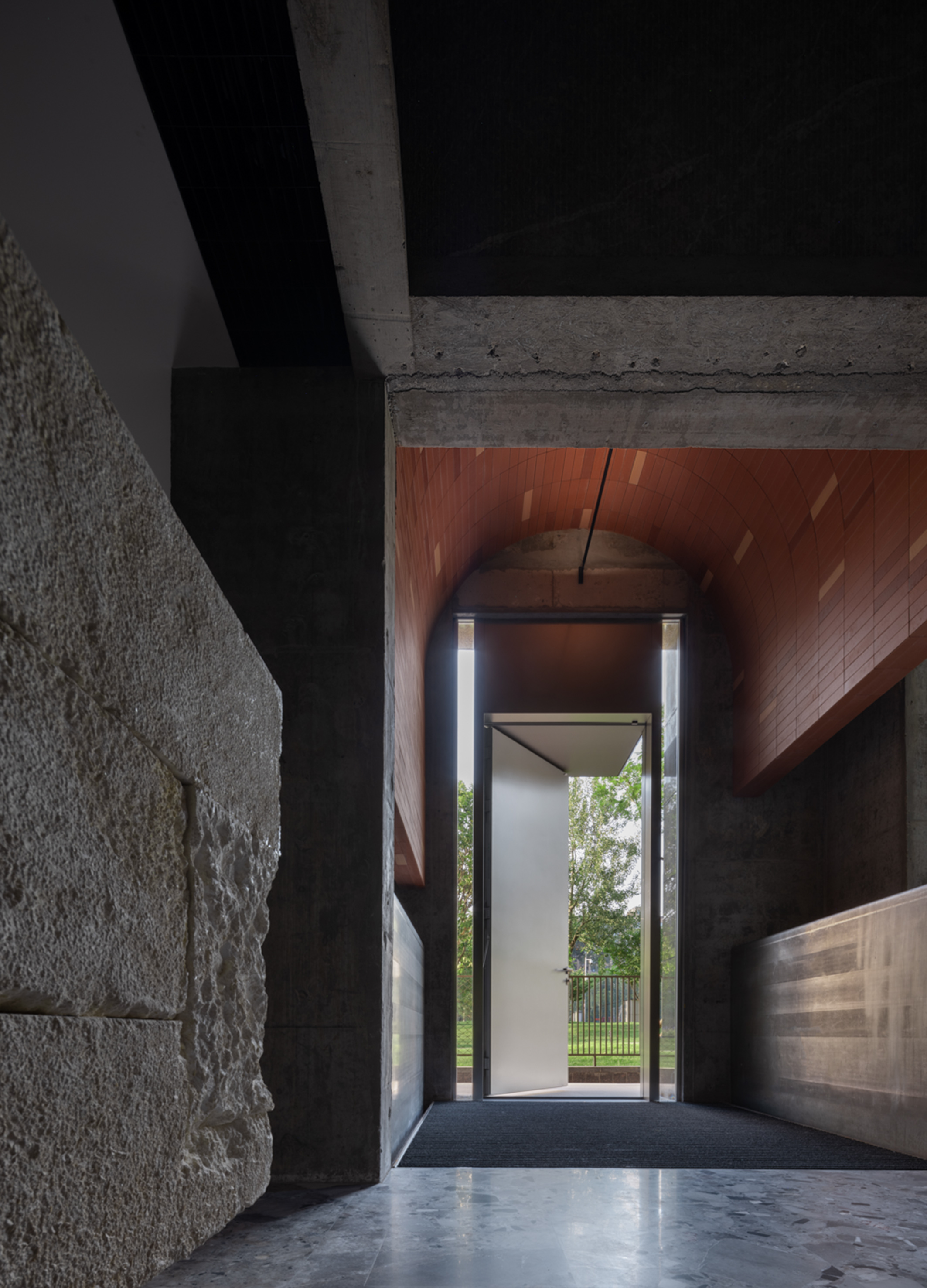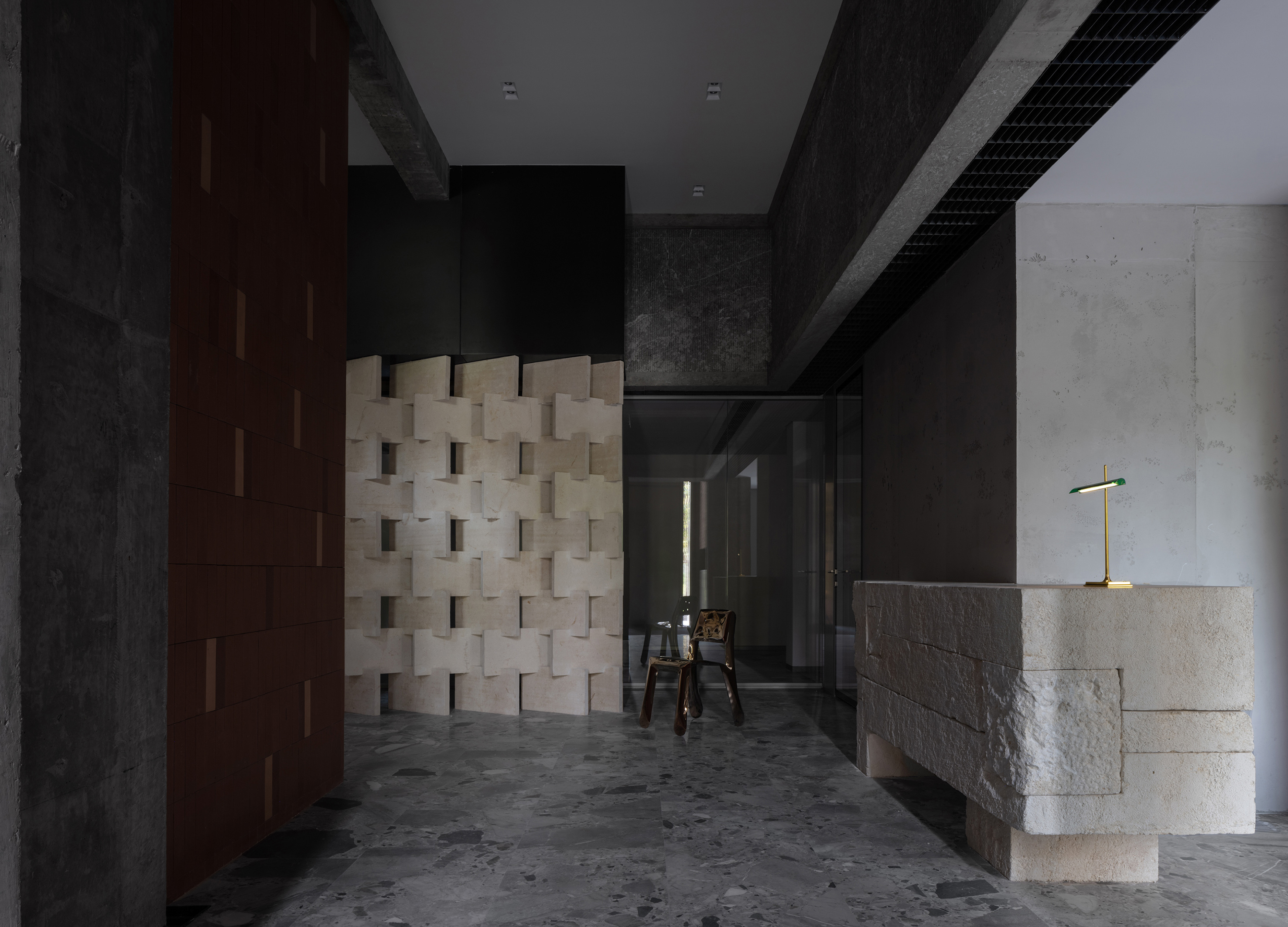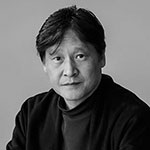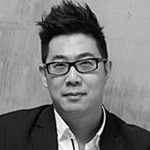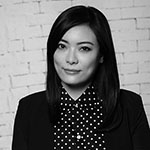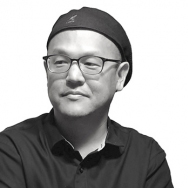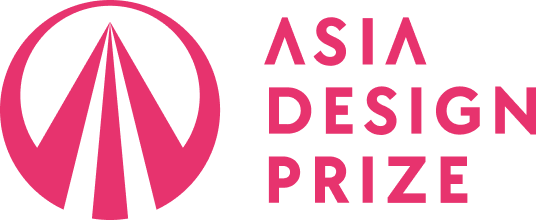Heyuan Office
Space
Area
China
Year
2025
Award
WINNER
Affiliation
Qiaodao Studio
Designer
Yue Han
English
In Xi'an, China, Qiaodao Studio designed a four-story office for a consultancy firm, where the basement represents the subconscious, and the ground levels reflect rational thought. The basement features a double-layered space with a high-level structure and steel framework for functionality and multidimensional experience. The redesigned staircase serves as a focal point, guiding occupants to appreciate each level's unique atmosphere, with eco-friendly materials used throughout. The open spaces encourage communication and efficiency, emphasizing adaptability over time, showcasing Qiaodao Studio's architectural vitality.
Native
在中国西安,Qiaodao Studio为一家咨询公司设计了四层楼的办公室,地下两层通过空间的重组,映射出人的潜意识,而地上两层则作为理性思维的延伸。
在地下空间,设计师利用高层次的结构和钢框架,创造出双层结构,这不仅增加了空间的功能性,还增加了空间的多维体验。
楼梯的重新设计不只是连接不同层面的工具,它自身成为了一种视觉和体验的焦点,引领使用者感受每一层的独特氛围。环保材料的应用,如回收铝的顶层吊顶,和楼梯间的再生红砖,不仅呼应了可持续设计的理念,也成为了讲述建筑故事的载体。
在这个空间中,每一个角落都被赋予了生命,能够随着使用者的互动和时间的推移而展现不同的面貌。开放式空间的设立旨在提高沟通和效率,同时也鼓励员工在任何时刻都能找到最适宜的工作状态。通过这样的设计,Qiaodao Studio展现了对建筑生命力的深刻理解,证明了空间不仅仅是固定不变的背景,而是一种能够随时间成长和适应的有机体。
Judging Comments
Highly regarded for its conceptual depth and functional adaptability, this office design seamlessly blends symbolism and practicality. The basement’s subconscious theme contrasts with the rational clarity of the upper floors, creating a thoughtful spatial narrative. The redesigned staircase acts as both a visual and experiential centerpiece, while eco-friendly materials and open layouts foster collaboration and sustainability. Qiaodao Studio's approach demonstrates architectural ingenuity, ensuring the space evolves with its users over time.
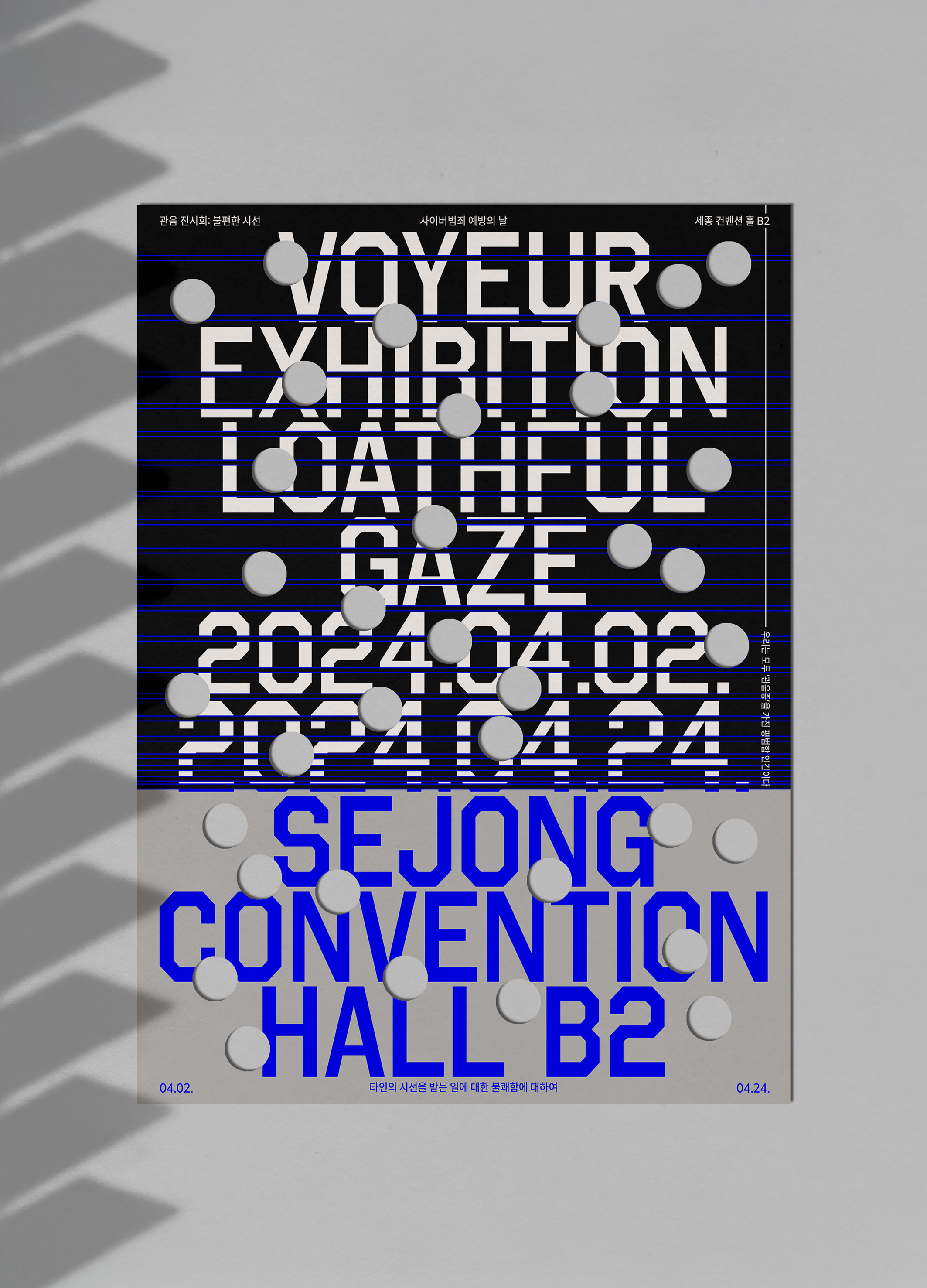
VOYEUR EXHIBITION Uncomfortable Gaze
Sejong University
Korea
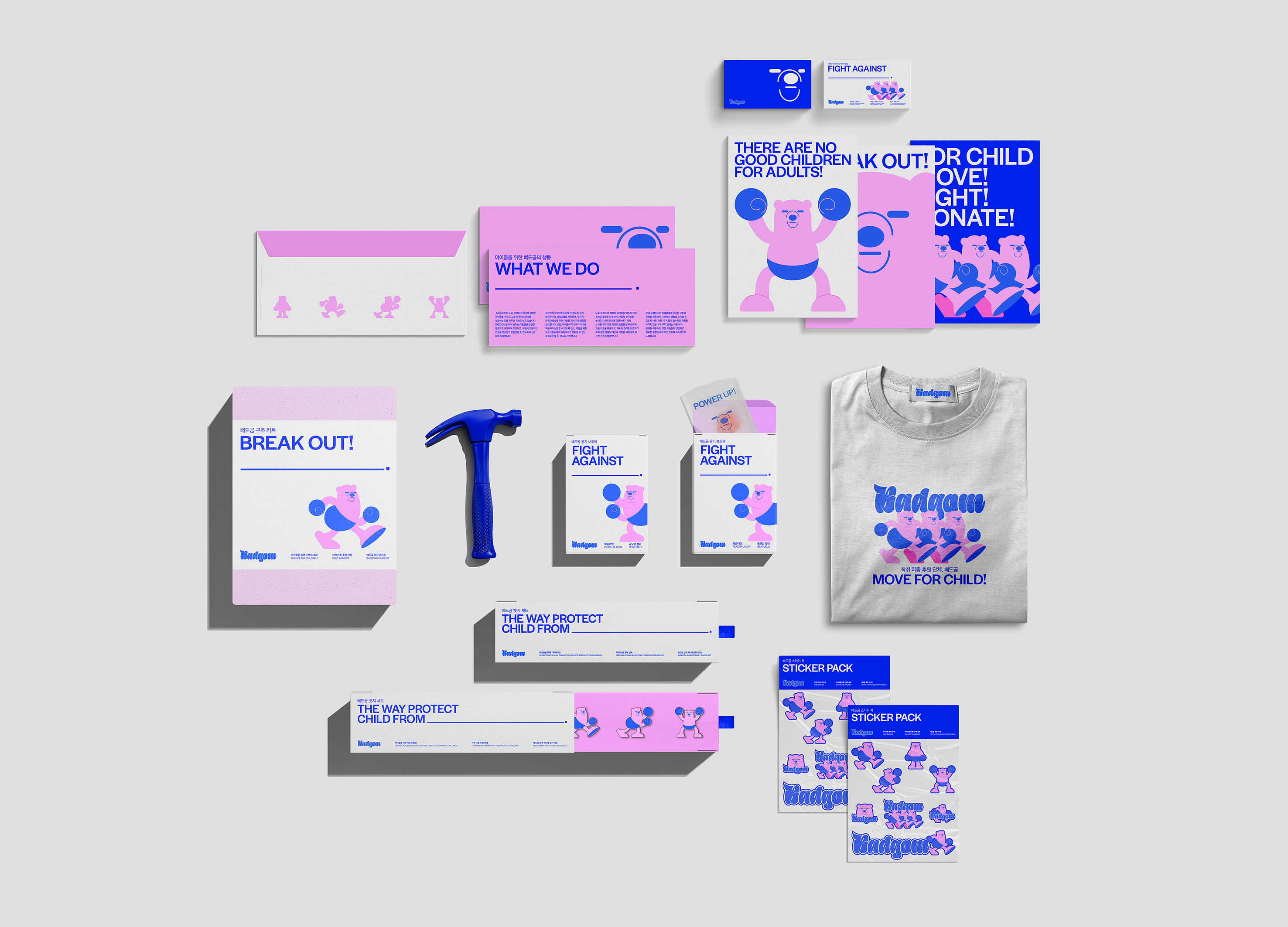
BADGOM Sponsorship Branding
Sejong University
Korea
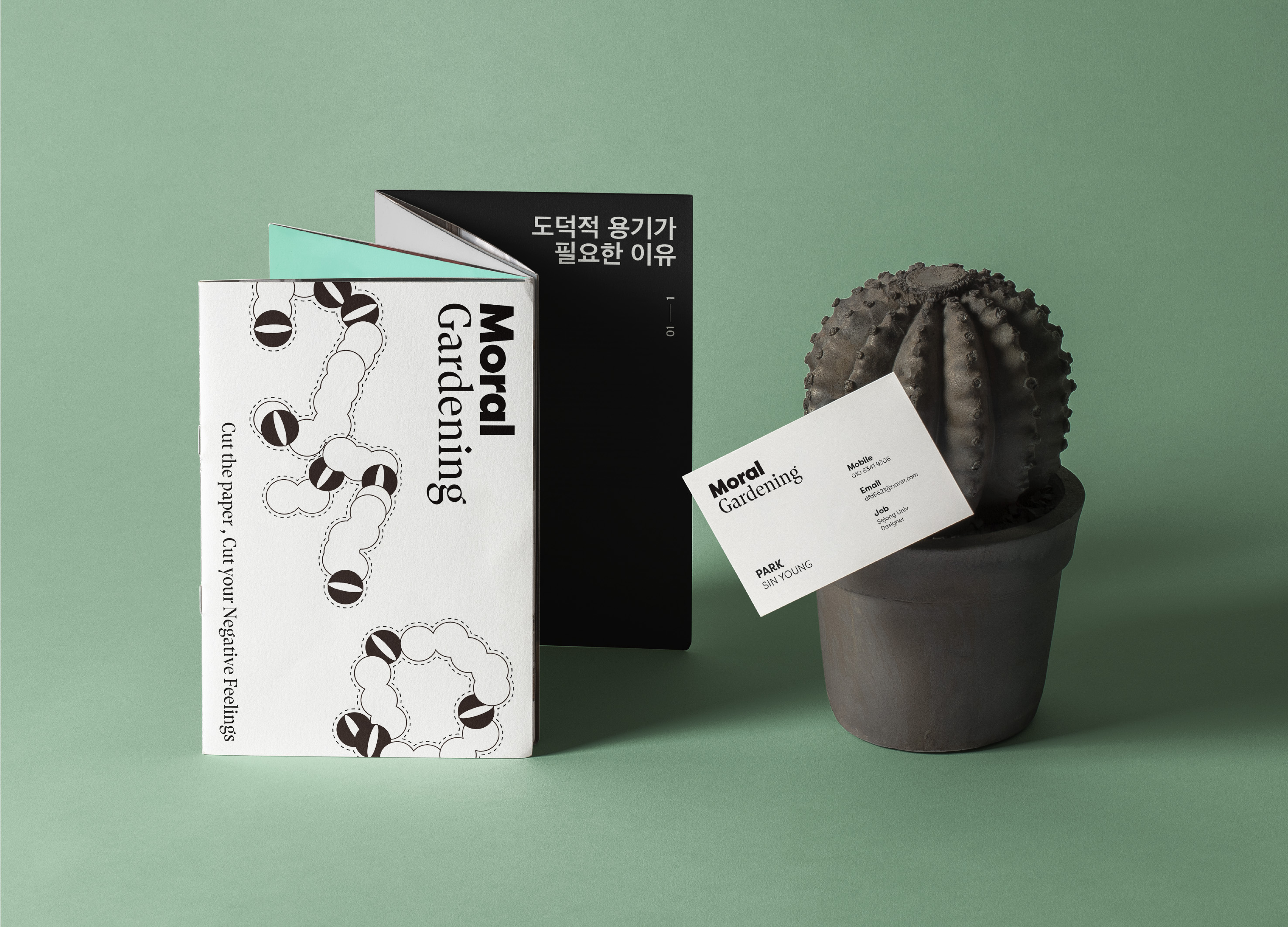
MORAL GARDENING
Sejong University
Korea
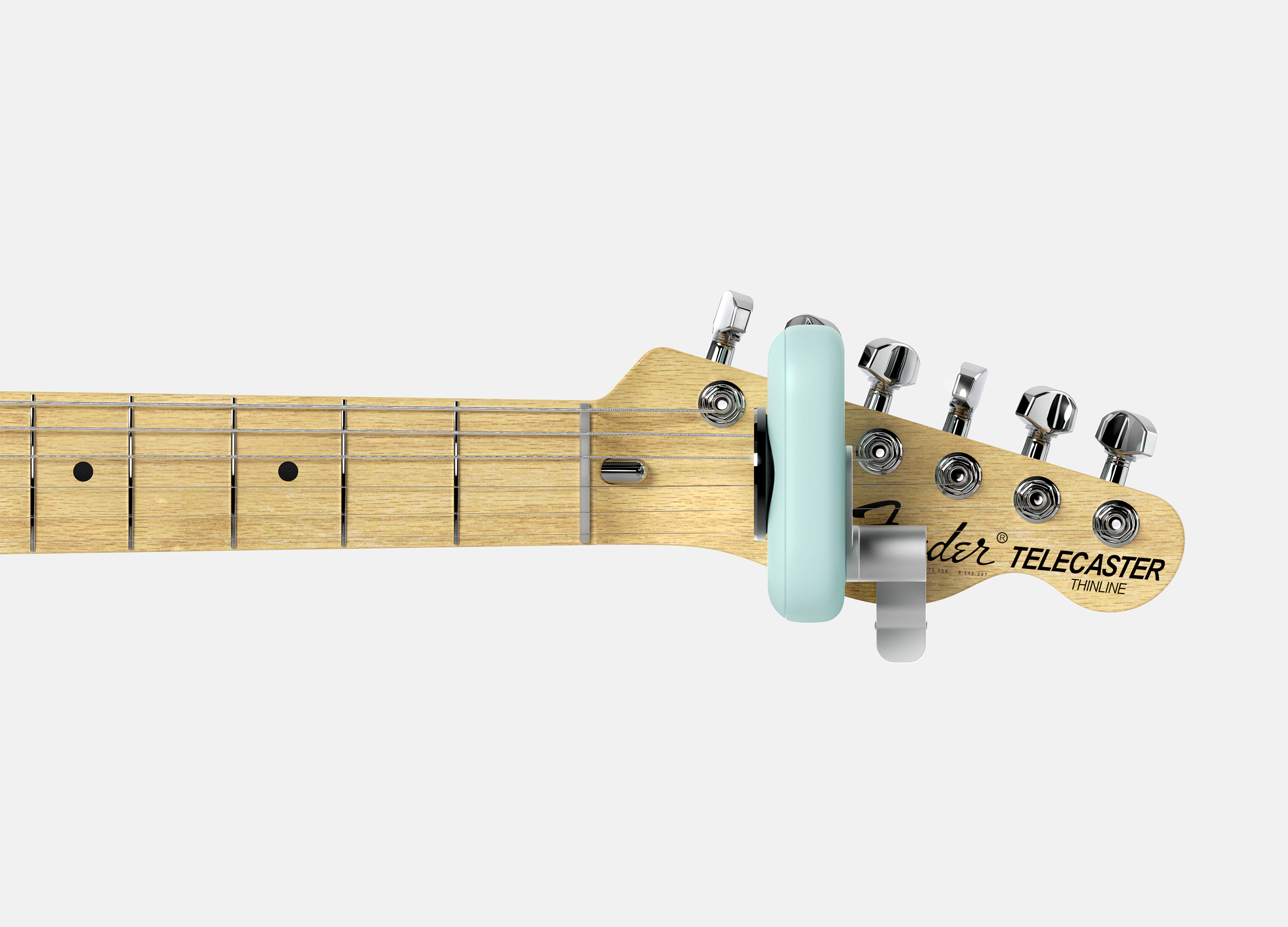
Suburb
Samsung Design Membership
Korea
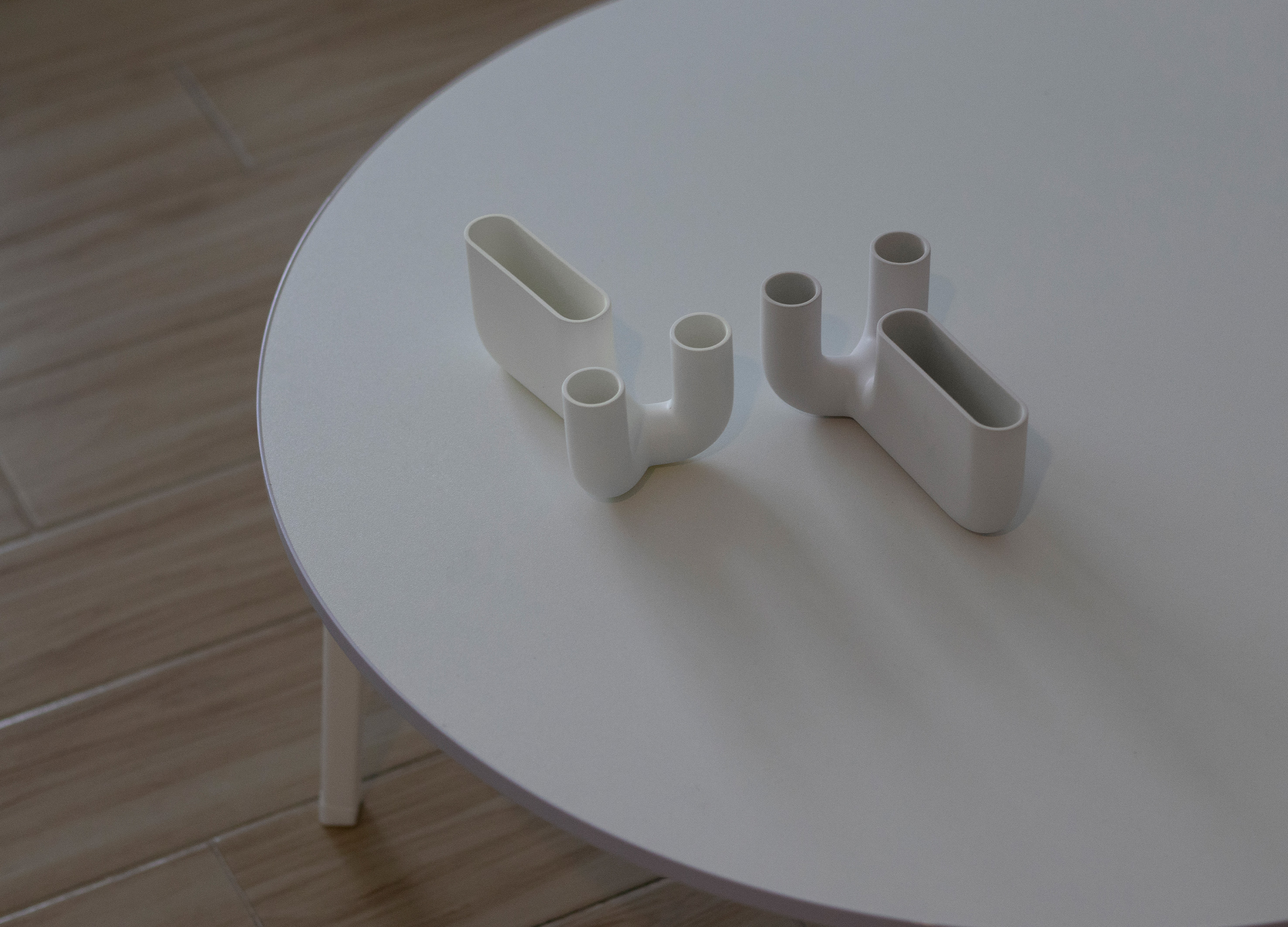
Symbiotic Candlesticks
BNU School of Future Design
China

LEGIT
Hongik university
Korea
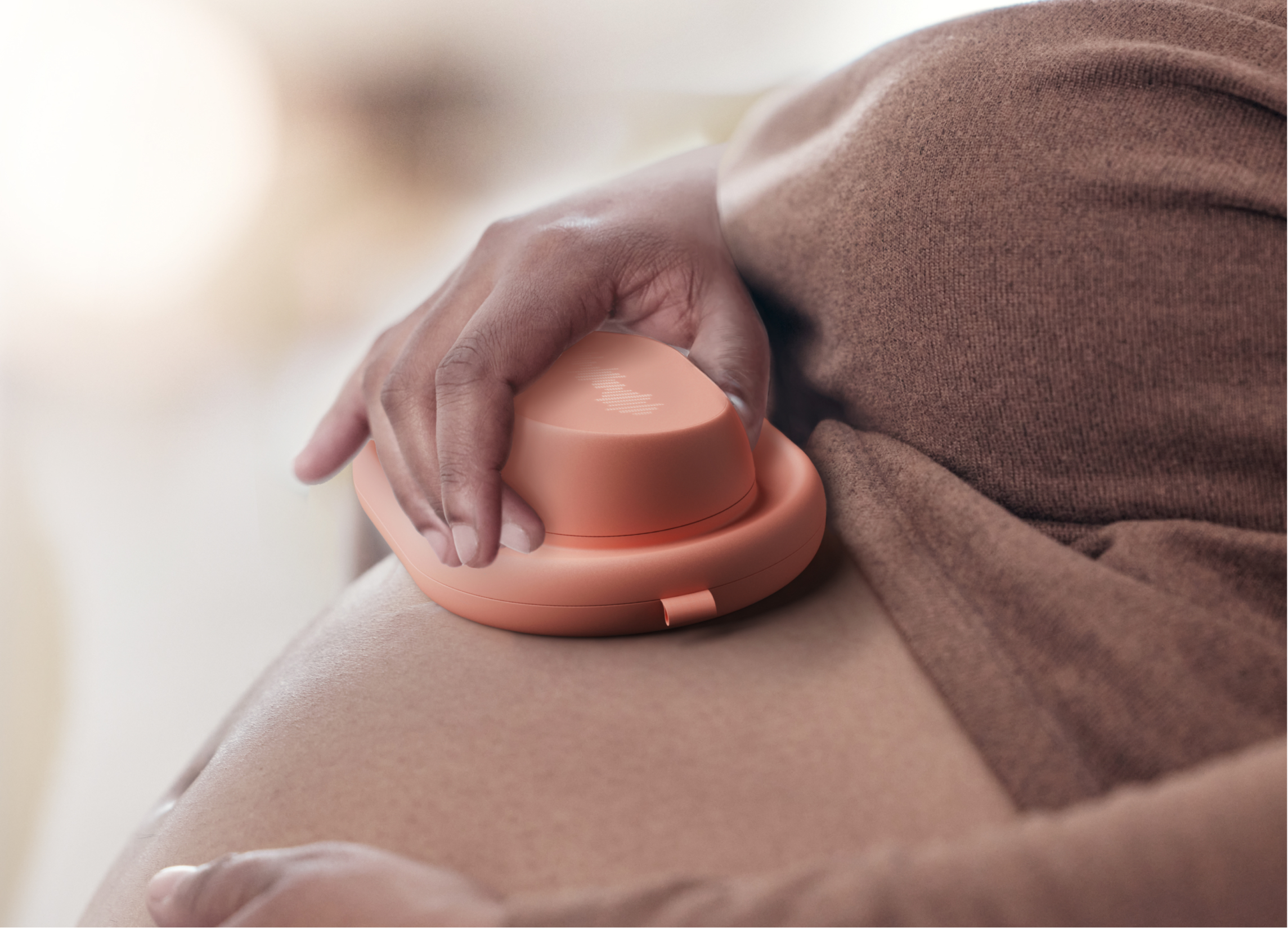
Knock Knock
Samsung Design Membership
Korea
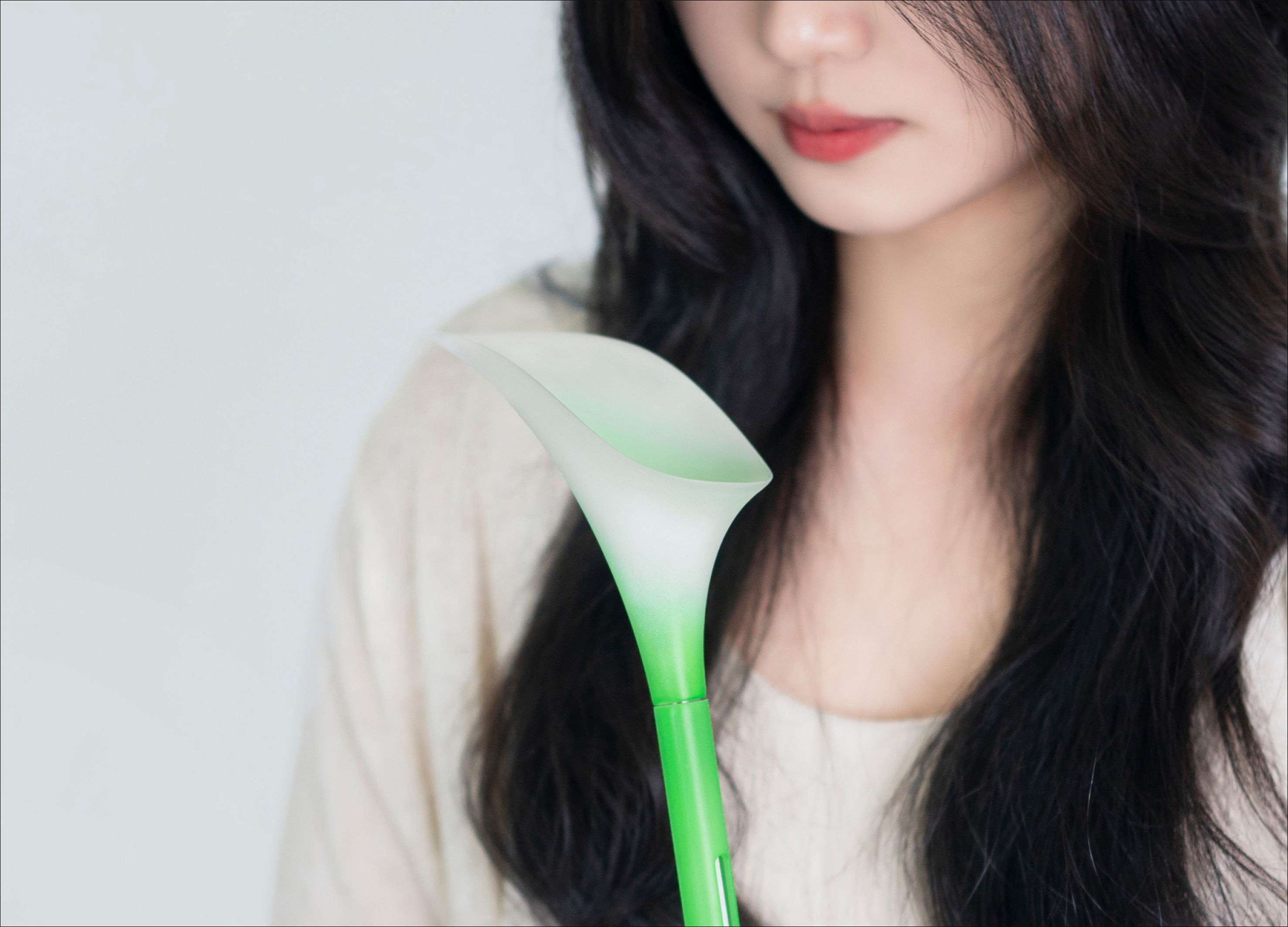
Petrichor
Morecho Design
China
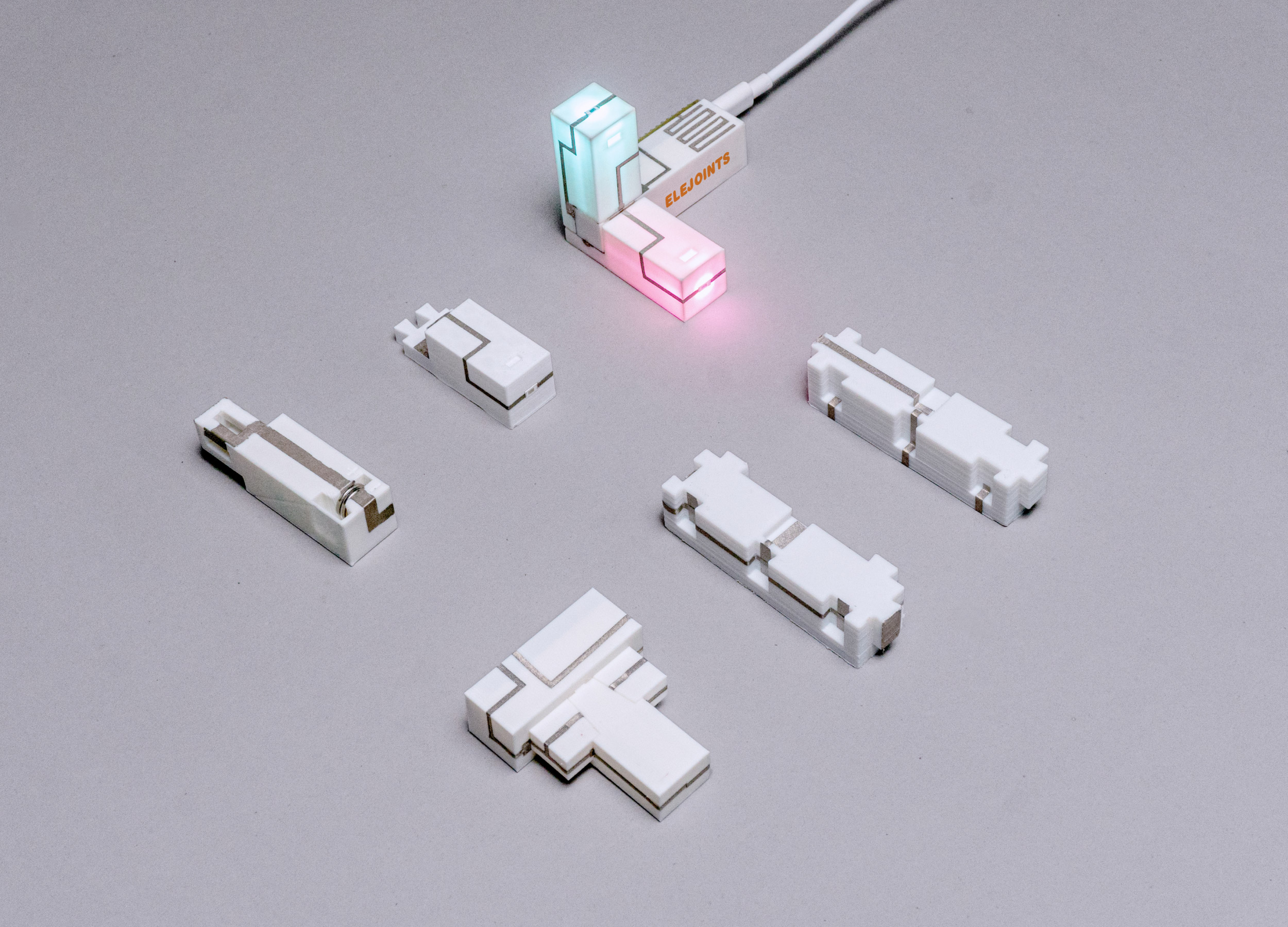
ELEJOINTS Electronic mortise and tenon toys
Zhejiang University
China
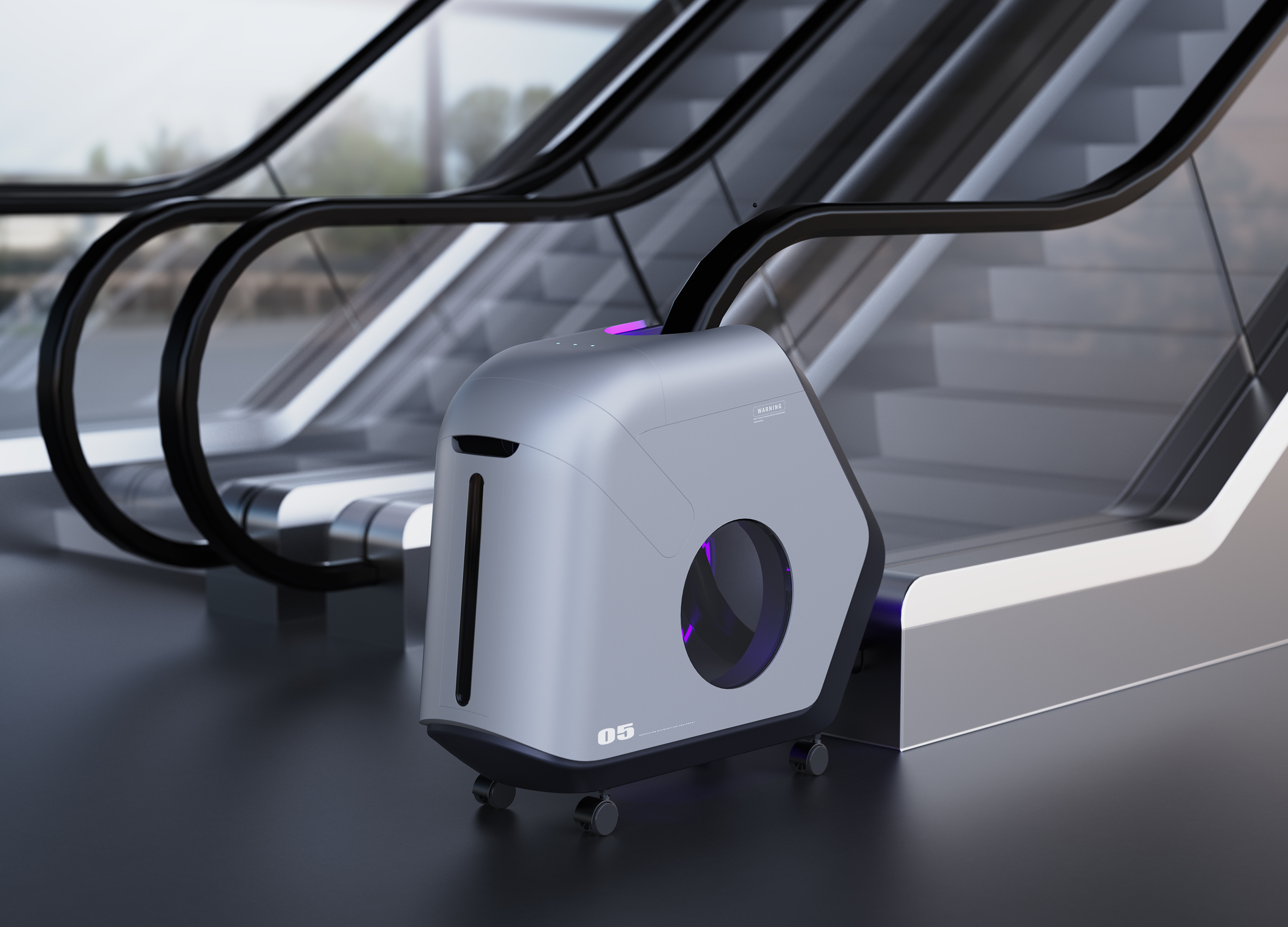
Escalator Sterilizer
Hubei University of Technology
China
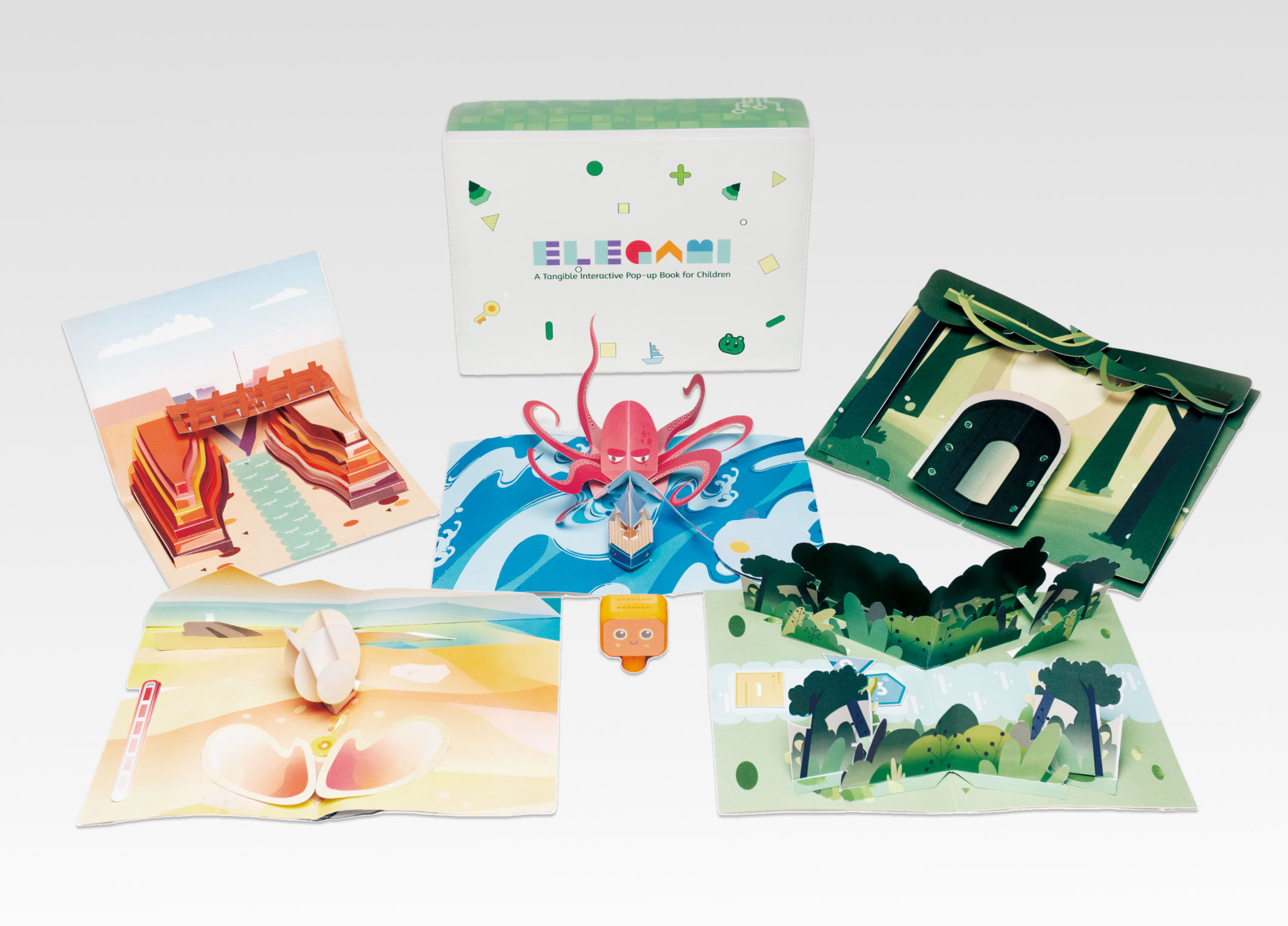
Elegami
Zhejiang University
China
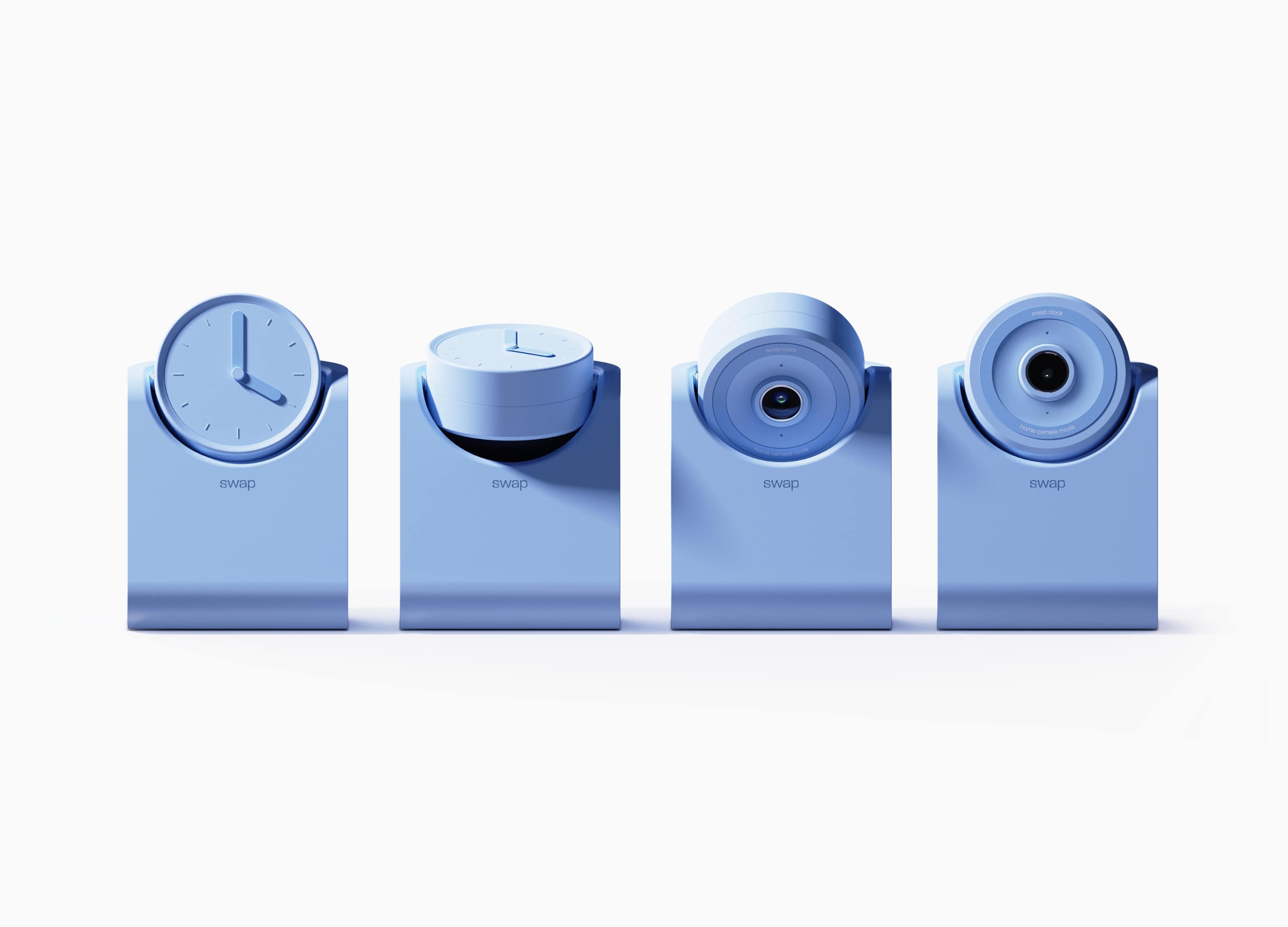
swap
Hongik University
Korea
Partner & Sponsor
More

















