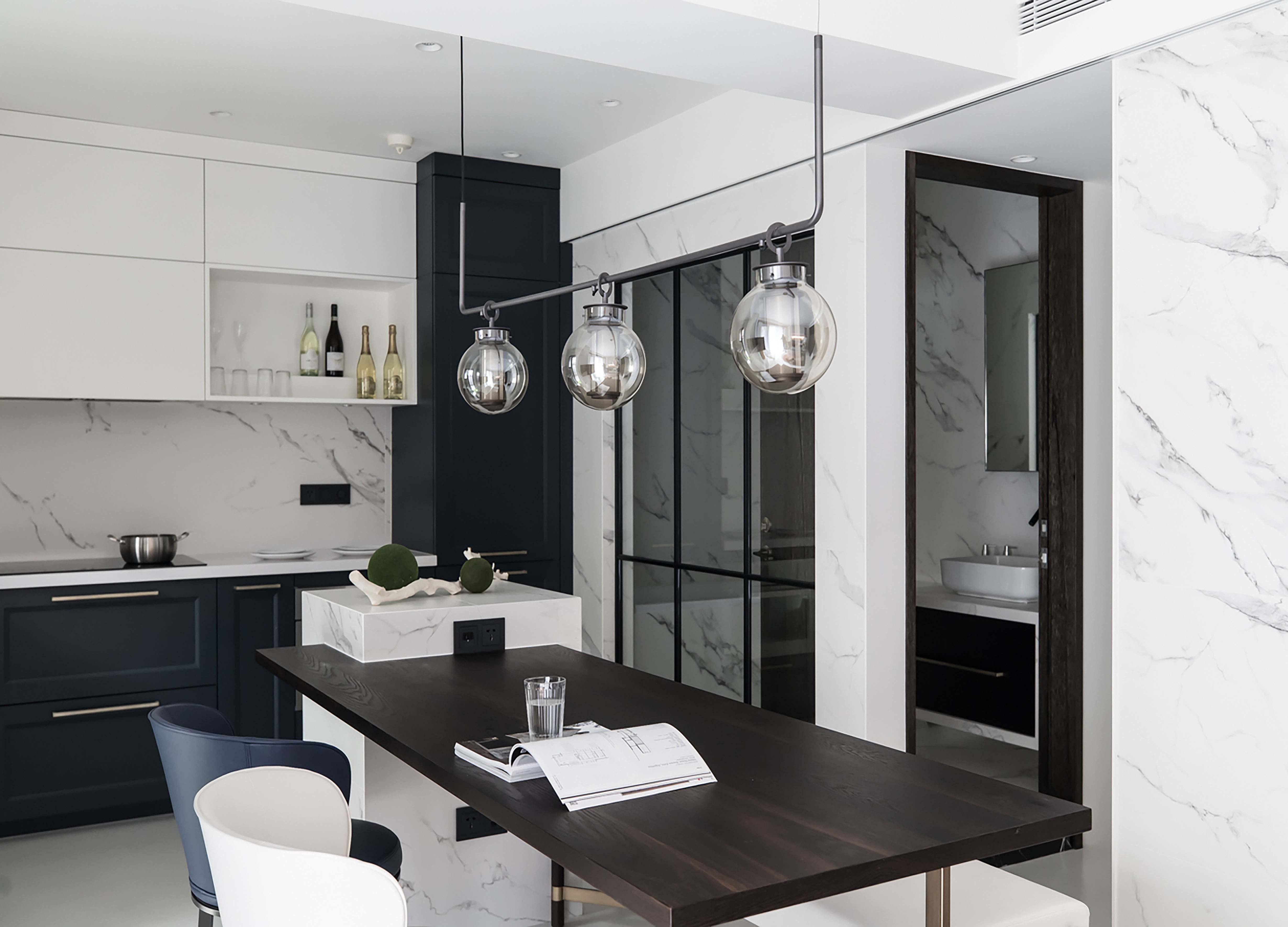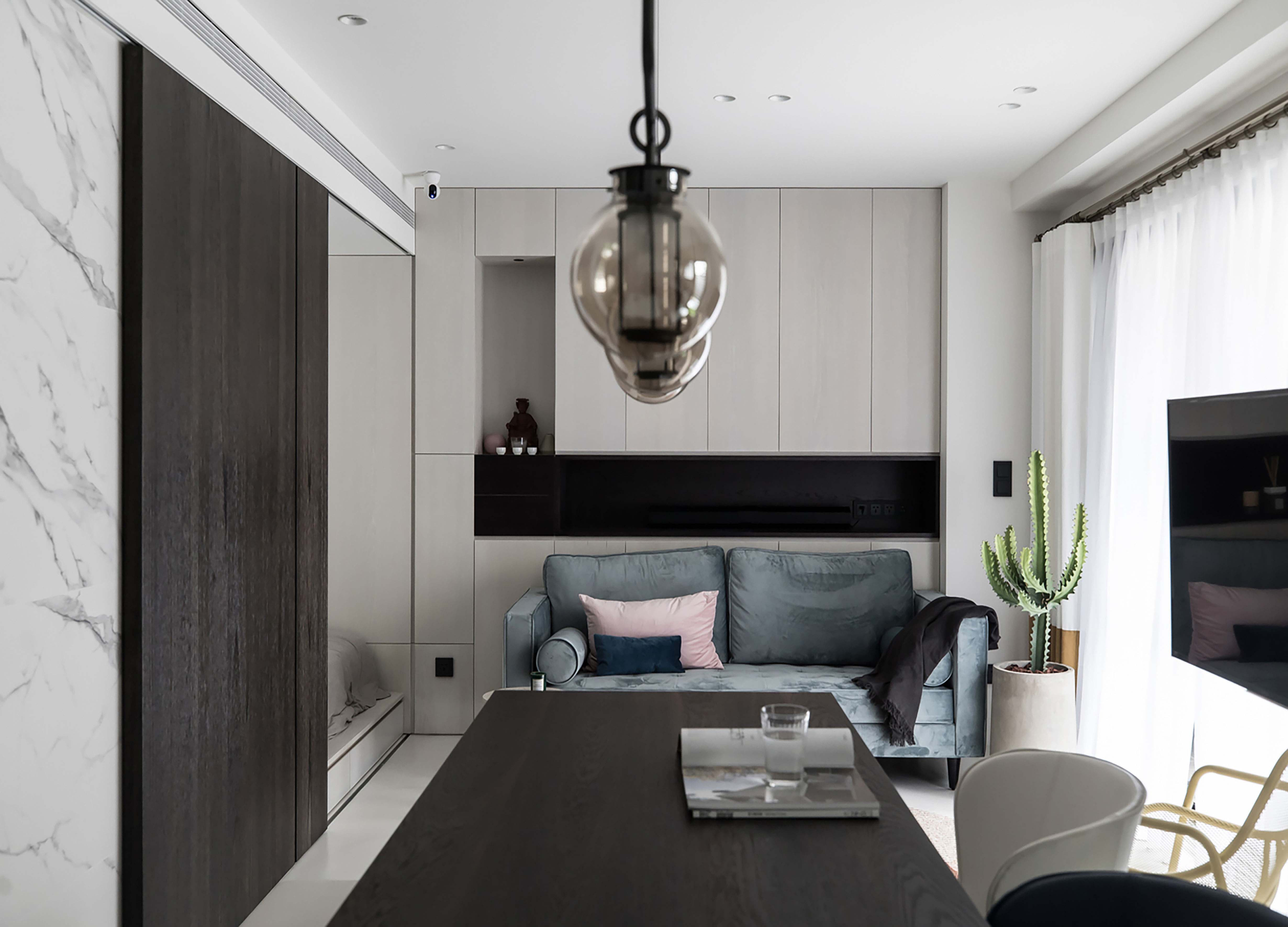Microflat X
Space
Area
Chinese Taipei
Year
2021
Award
WINNER
Affiliation
XinMoreDesign
Designer
xinmore
English
Inspired by the game Tetris and its tile-matching/overlapping characteristics, interior spaces are designed to be fully integrated with one area to another, maximizing spacing utility and redefining the meaning of “big” and “small”. With the inclusion of a movable partition, different demands of space usage can be skillfully accommodated.
Living room and the kitchen are the prime areas where most lighting are being received and boundary between spaces increases and expands visually. The microflat is small yet refined, retaining all elements of a basic home.
Native
在台灣的市中心台北,因為高房價的關係,能買到的居住空間有限,如用以往的設計模式,所有空間都是獨立的空間下做規劃,空間會感覺很小且會限制了使用,設計團隊顛覆思維,把空間打開運每個空間的重疊,相互做互補個空間的不足,充分利用及定義了空間上的使用。
客廳和廚房是整個室內主軸的中心點,將採光留給主中心。空間與空間的曖昧分界,在視覺上增加和擴大。內部小而精緻,保留了基本住宅所使用的空間。作為住家做使用時住宅中心的桌子變成餐桌使用,當朋友來時變成一個交心交流的空間,作為工作室使用時桌子變成討論的辦公桌,空間變成的展示空間,拉門變成了一個空間轉換的工具,但不同場合時做不同的遮蔽及開放,重新定義了每個空間,讓這個案子就像是使用者本身的個性一樣變得很多元及活潑,整體空間也變得開放且有彈性的運用。
基礎主視覺為白色,有放大的效果。玄關和廁所使用白色大理石瓷磚,就一整個大理石的原石。地板採用沒有縫製專用水泥粉PANDOMO製成,使整室內是一整體沒有邊界。木櫃的木紋被染成白色,再用黑色做跳色交錯。廚櫃是深藍色的主要視覺顏色,使白色的空間也有其他色彩做點綴。
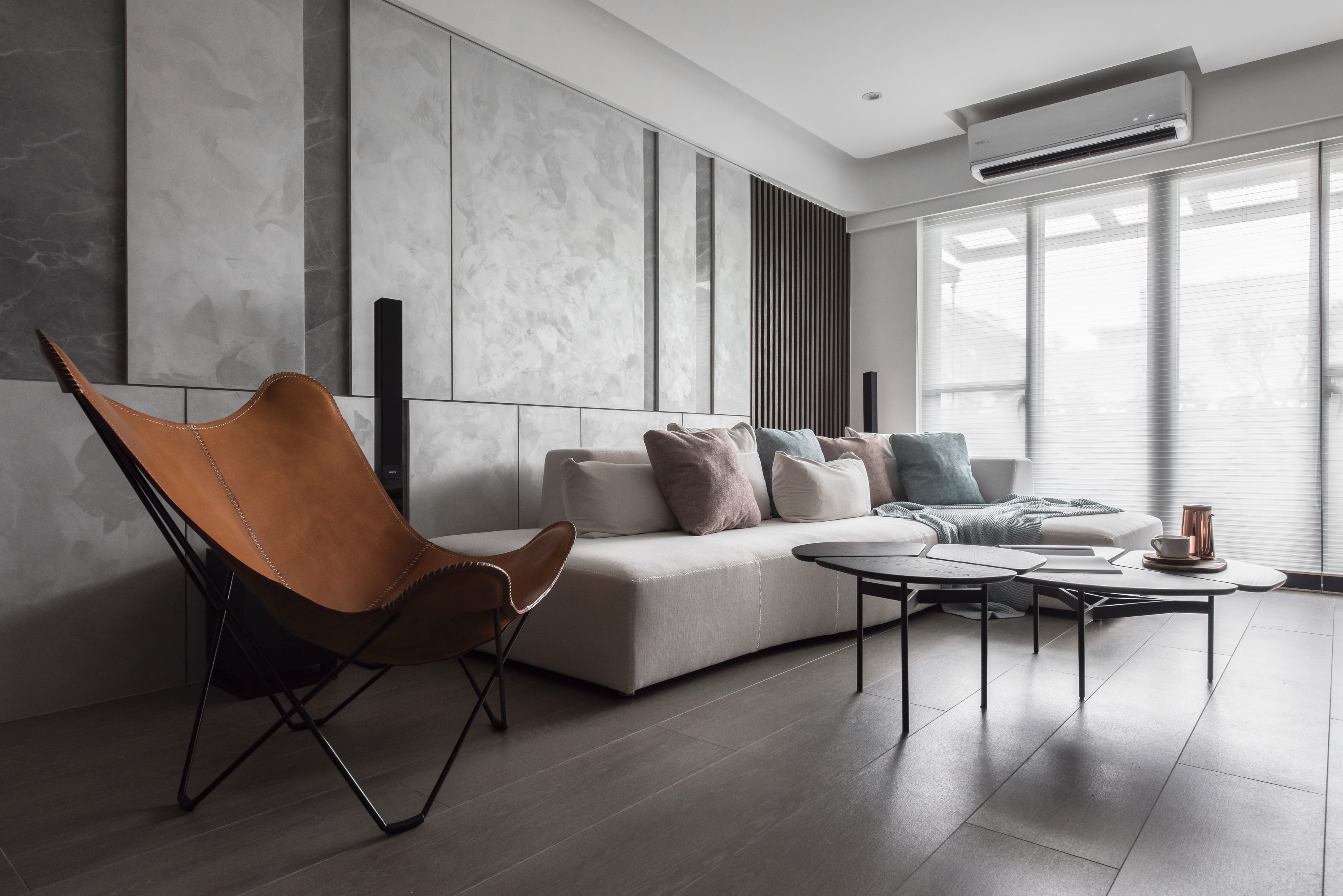
Reborn
Fayi Interior Design
Chinese Taipei
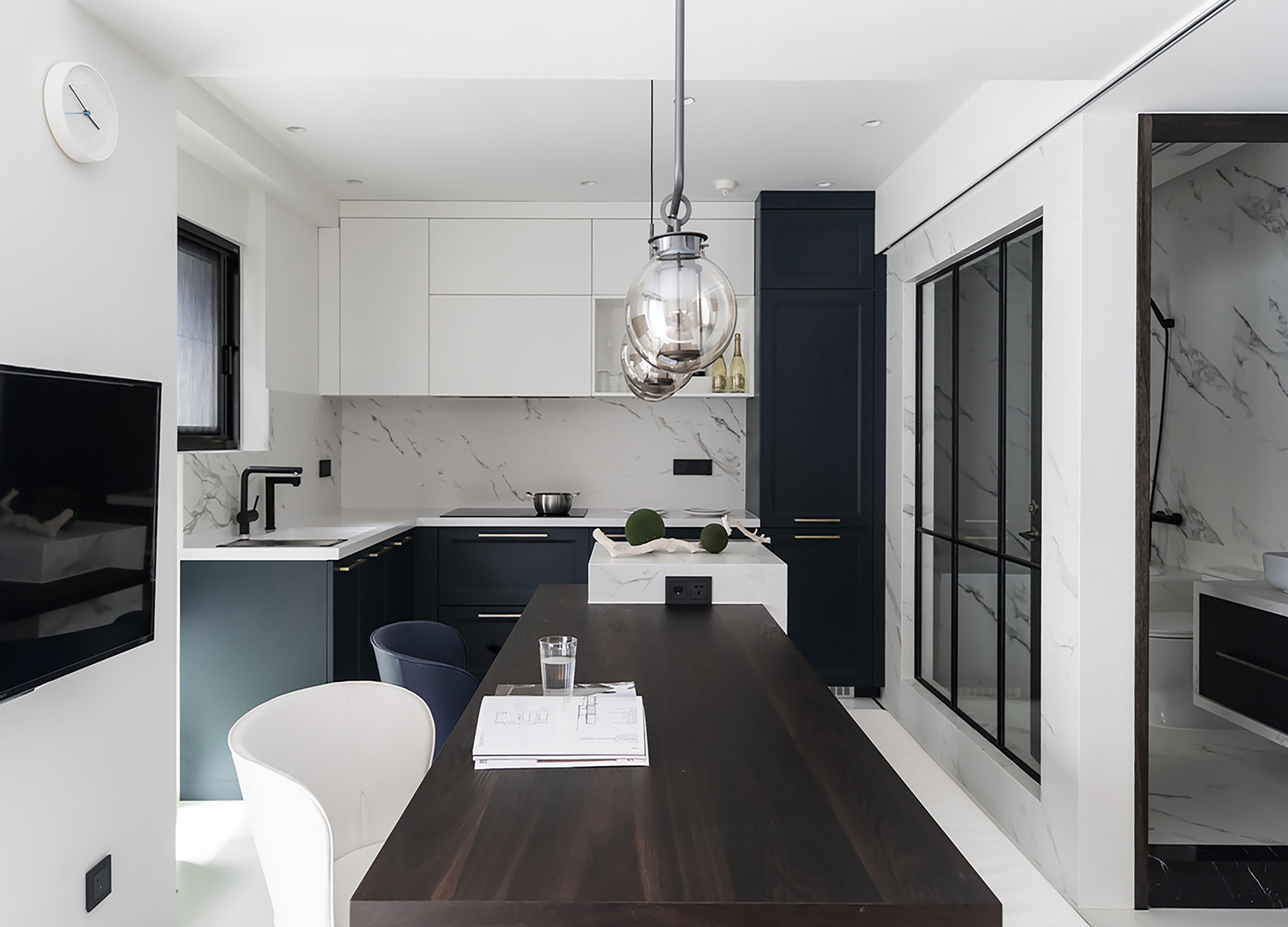
Microflat X
XinMoreDesign
Chinese Taipei
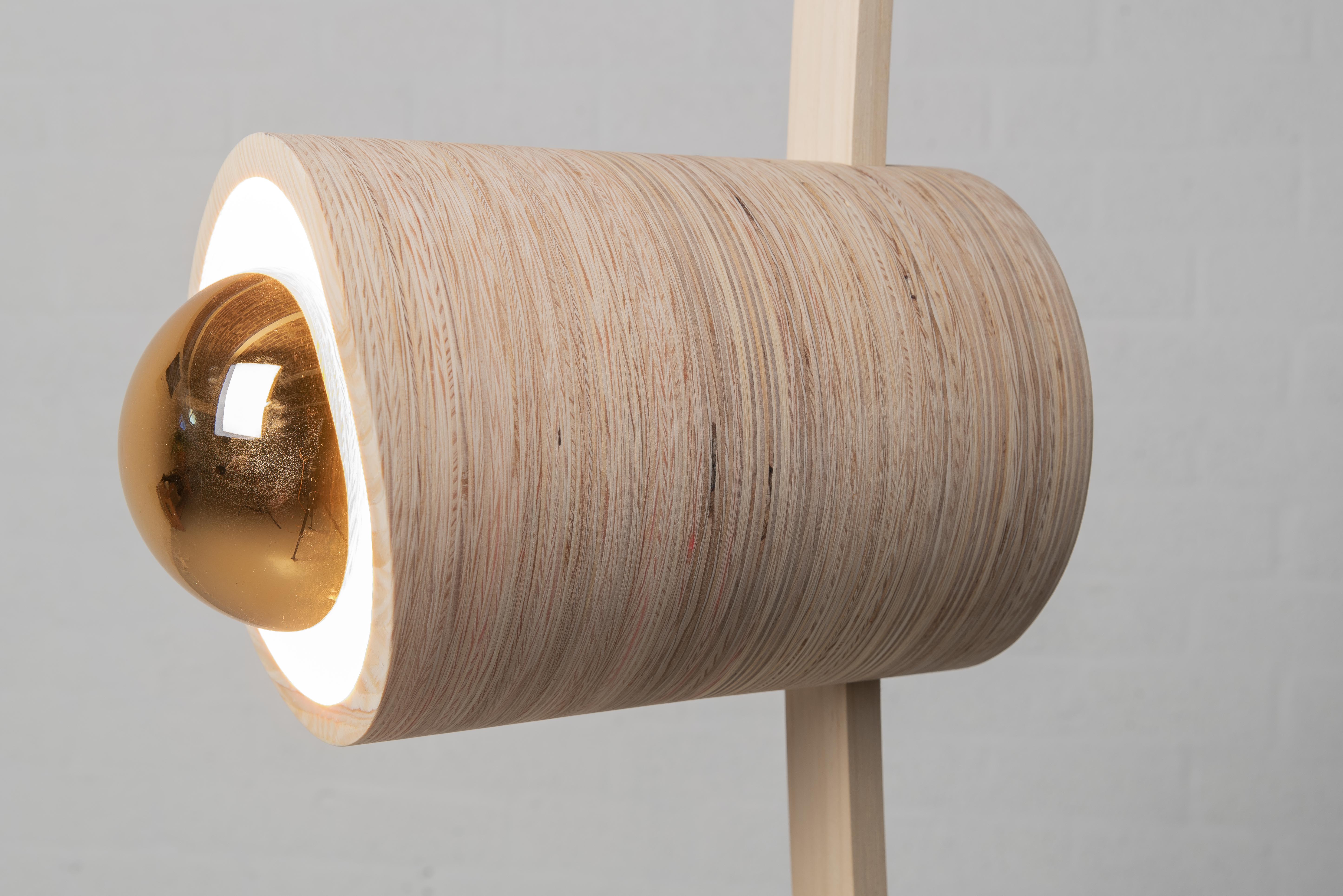
bow lamp named "Monday"
El Decora International
Belgium

Circadian Glasses
GODESIGN
Korea
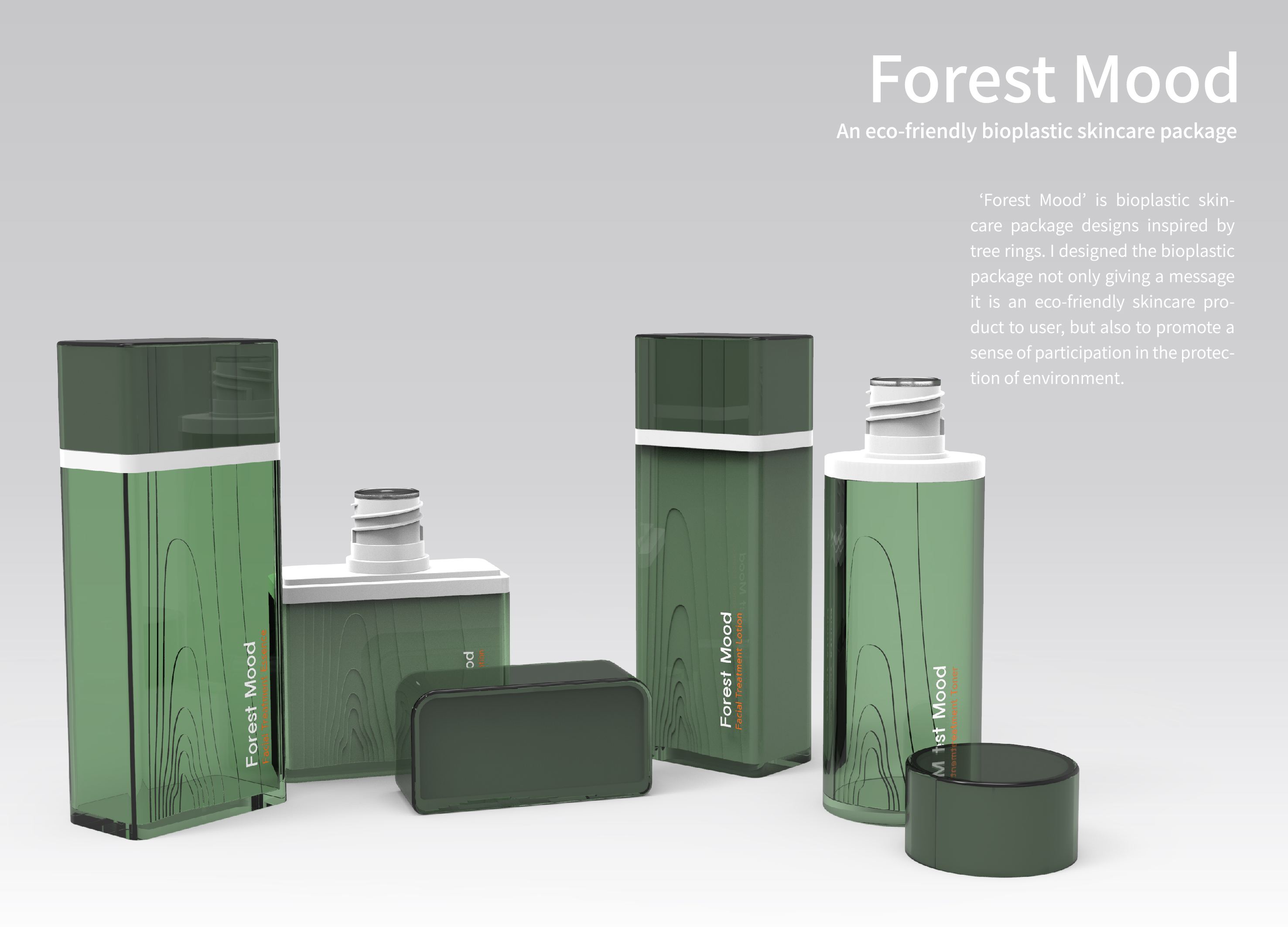
Forest Mood
JANGUPSYSTEM
Korea
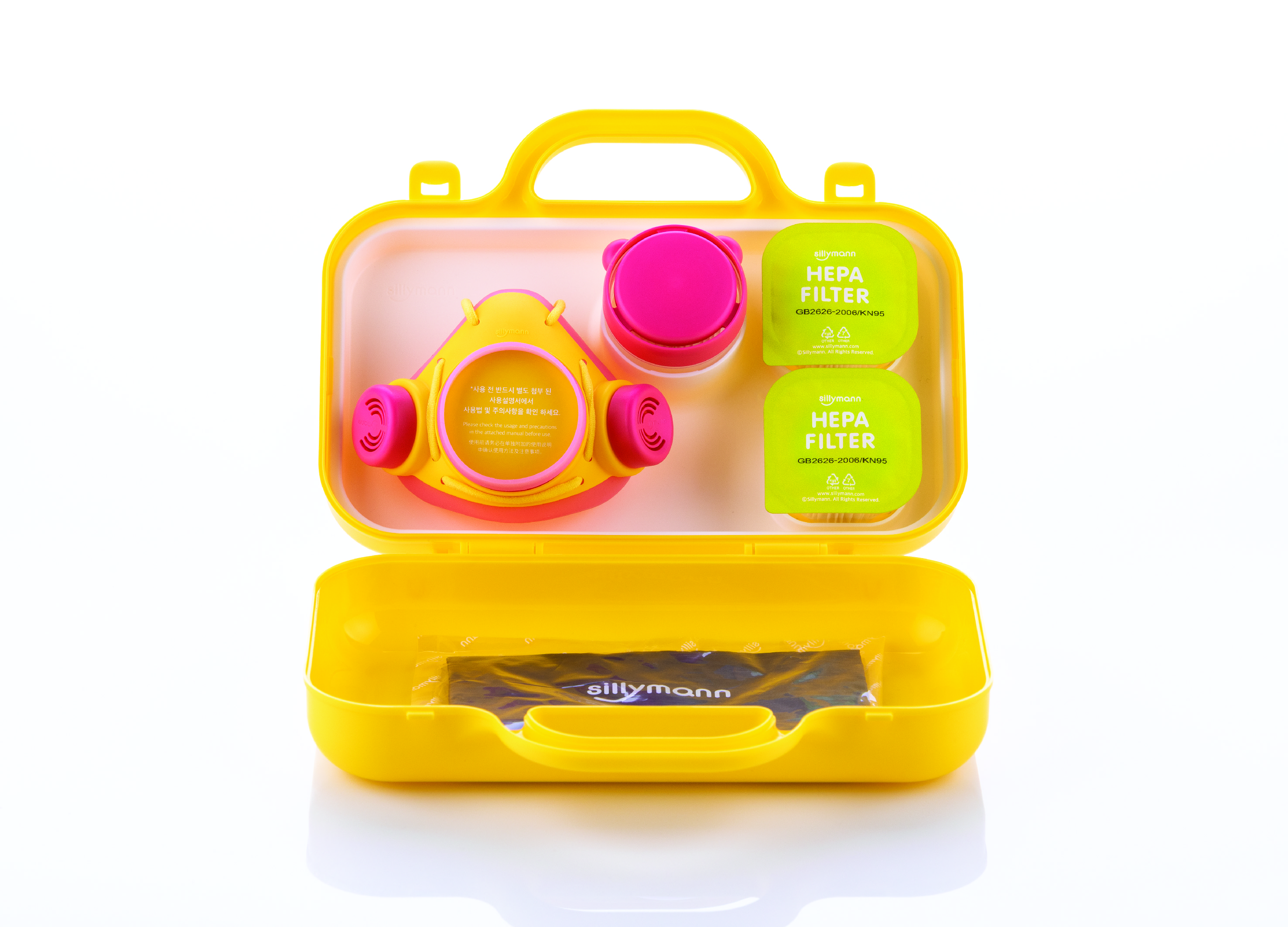
Dust Respirator Mask
SILLYMANN
Korea
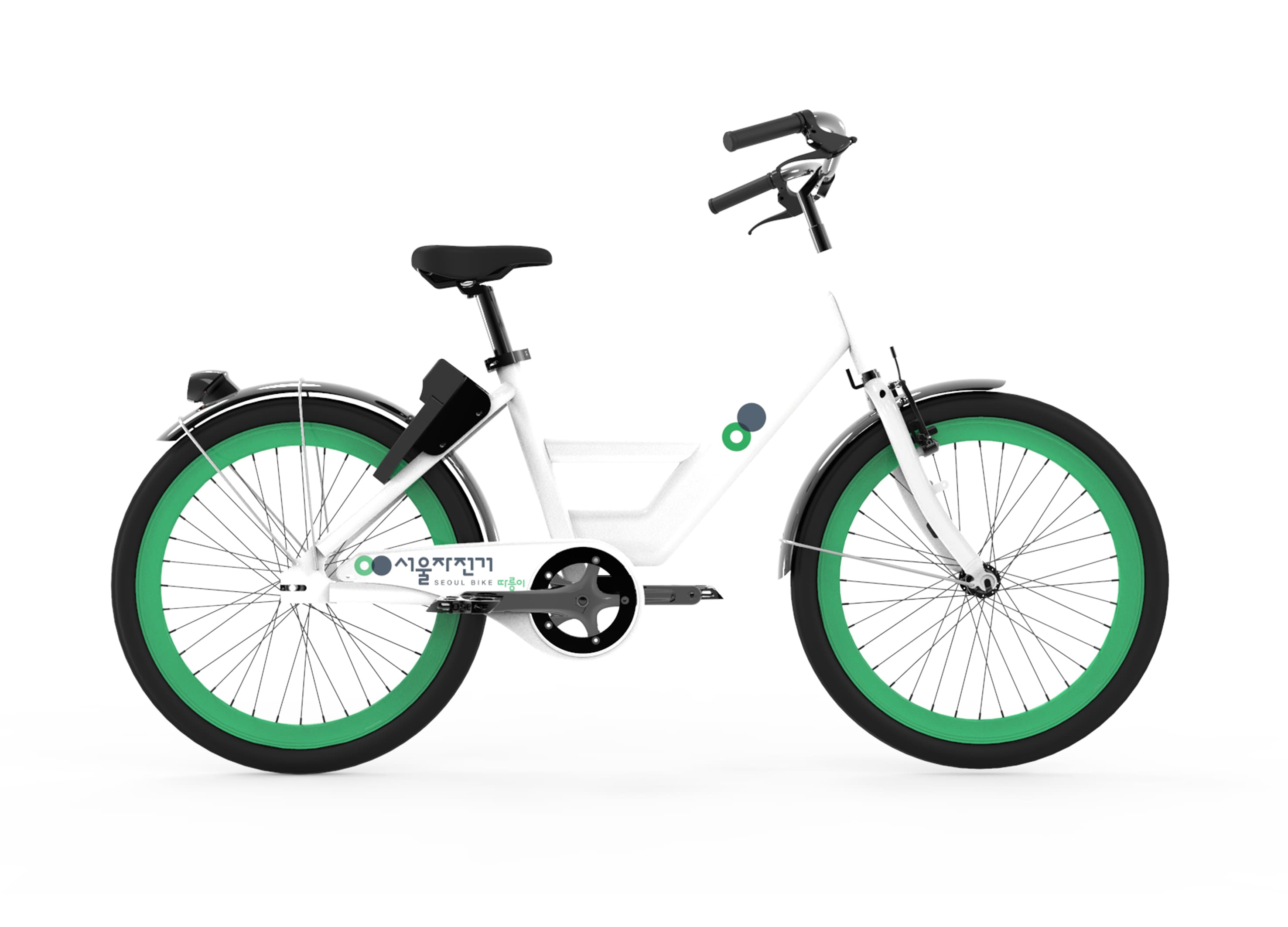
Seoul City bicycle
SMVD Design Institute
Korea
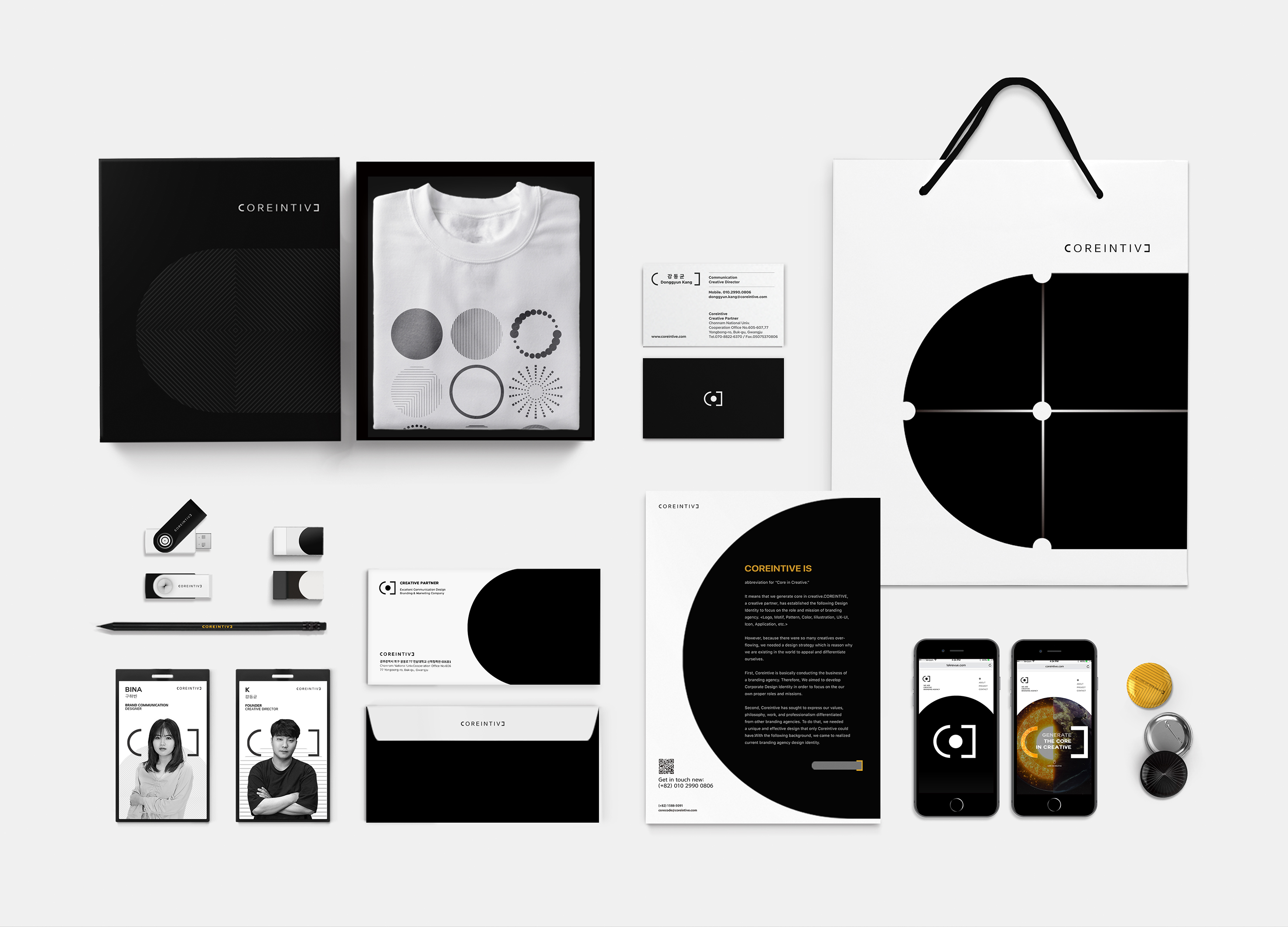
Coreintive Corporate Identity
Coreintive
Korea
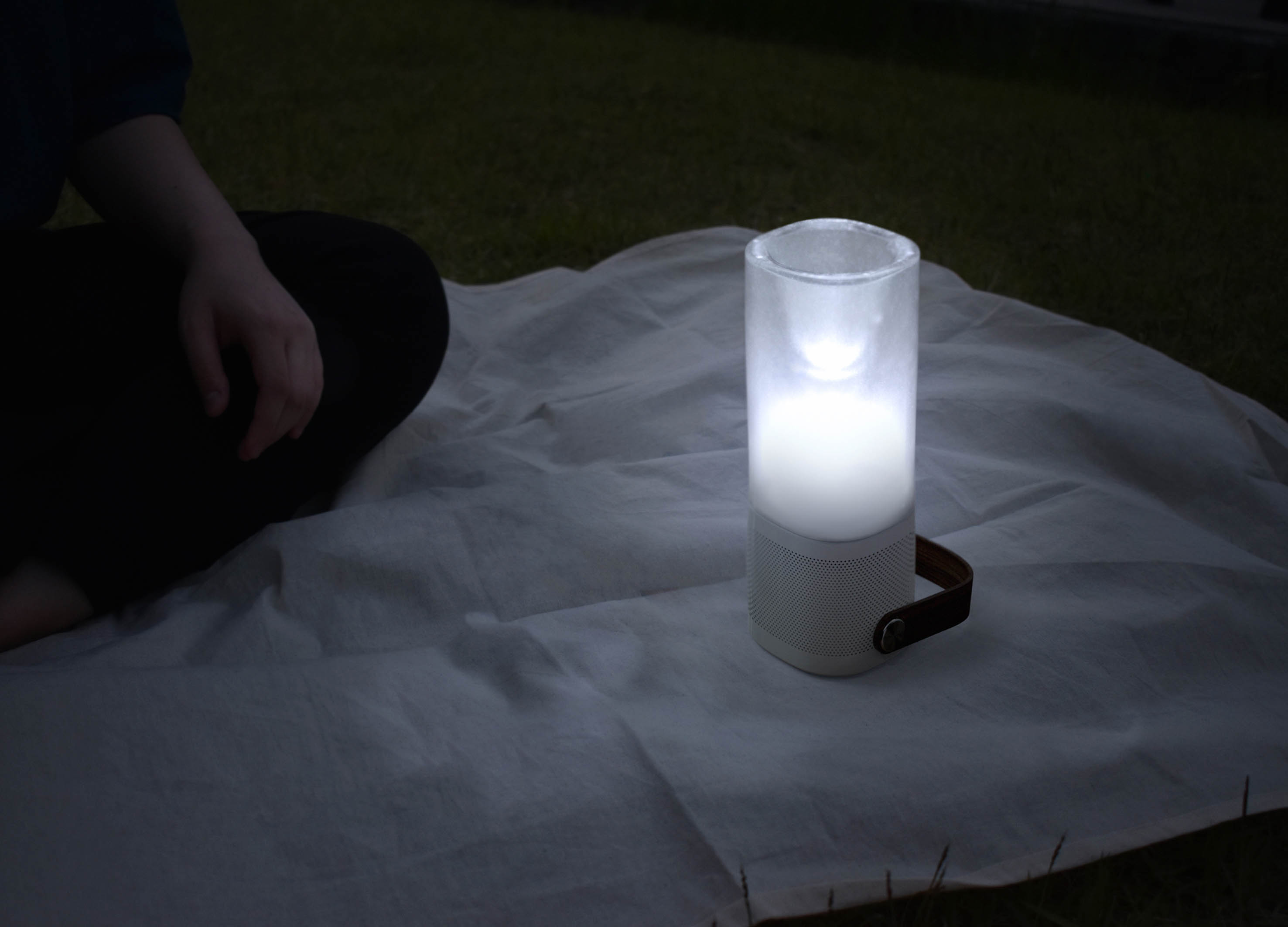
Icy Speaker
Hongik university
Korea
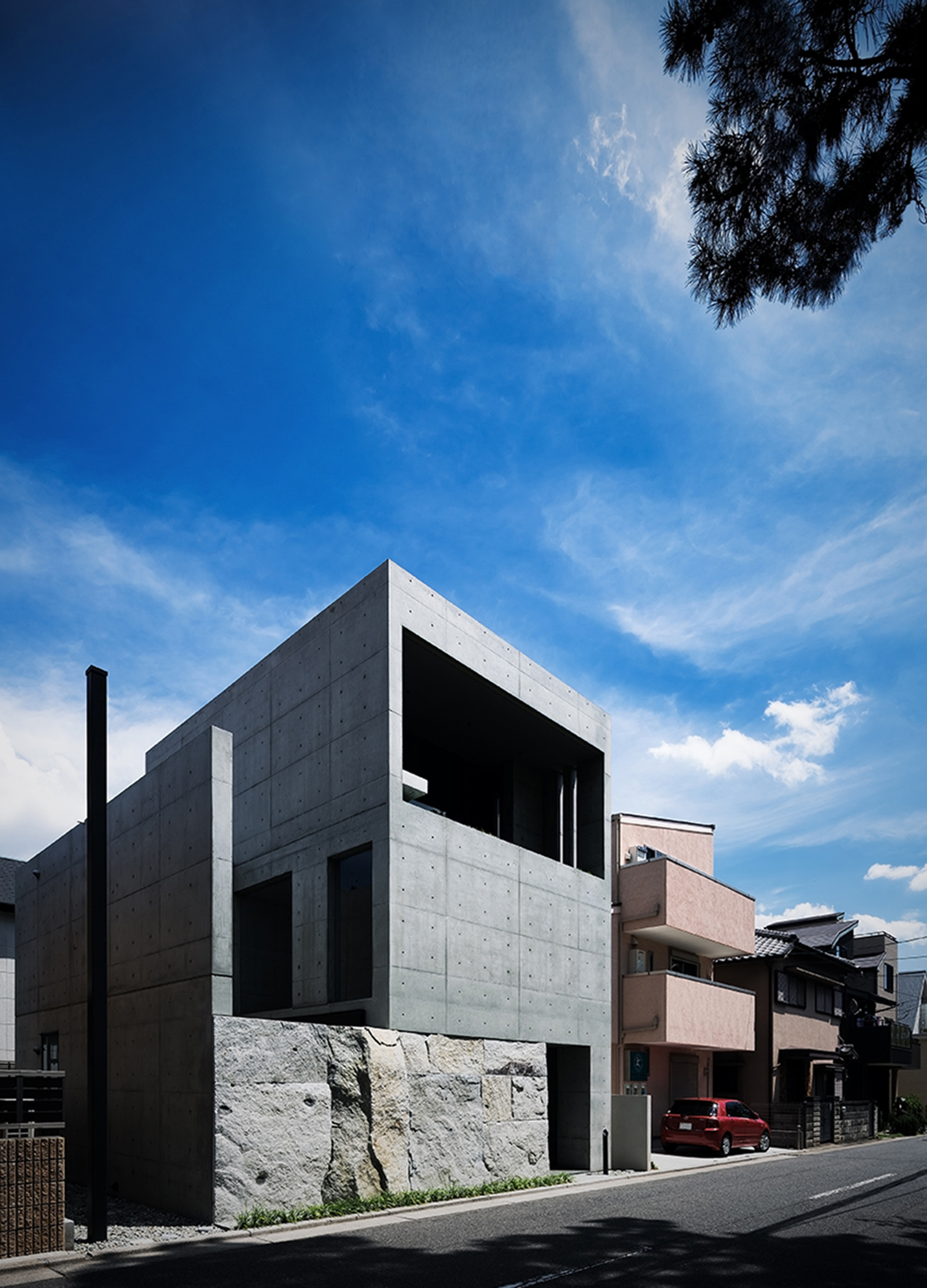
brutalist architecture
GOSIZE
Japan

KSCF Branding & VI
B for Brand
Korea
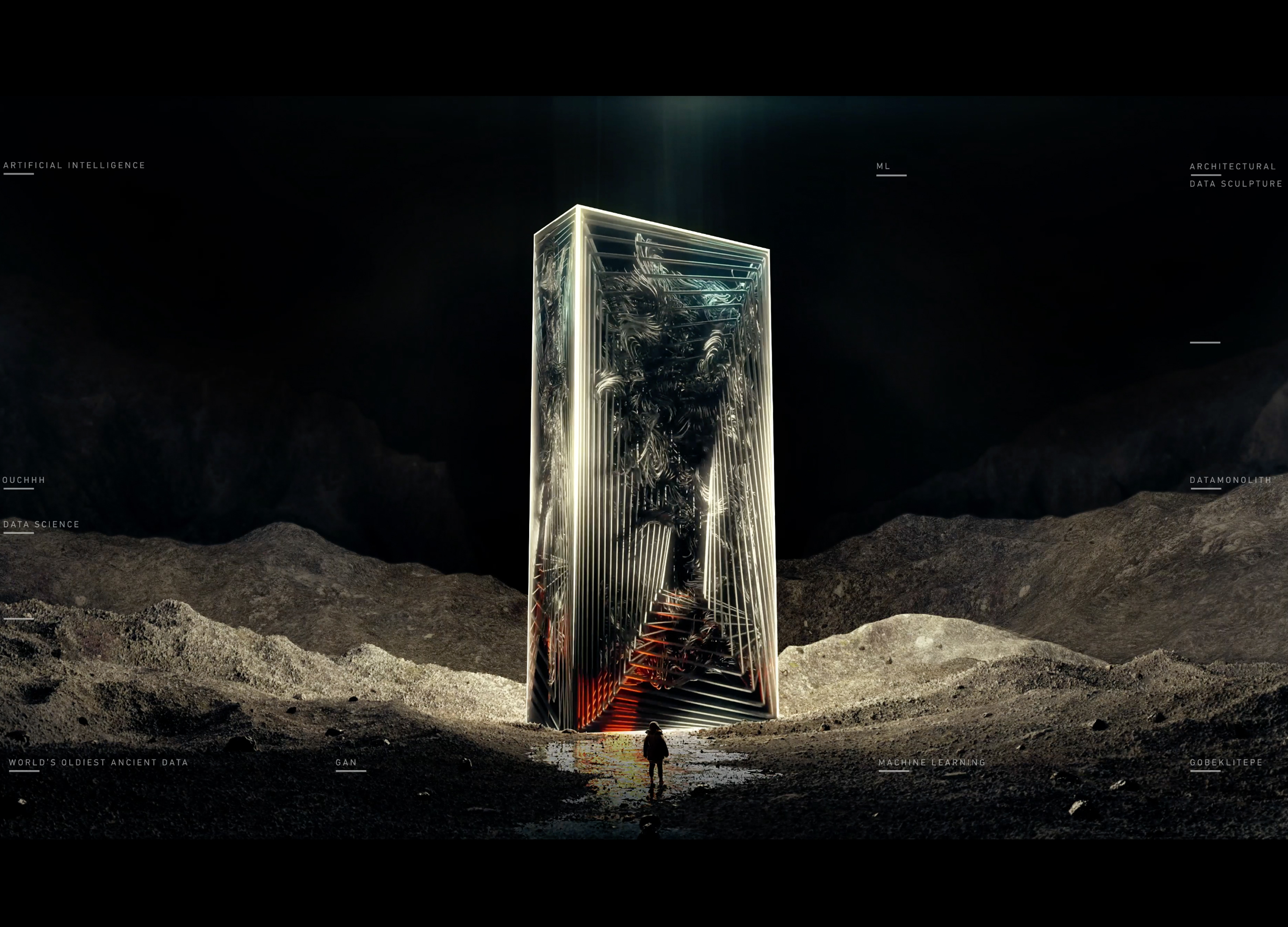
DATAMONOLITH_AI Data Sculpture
Ouchhh
Japan
Partner & Sponsor
More



















