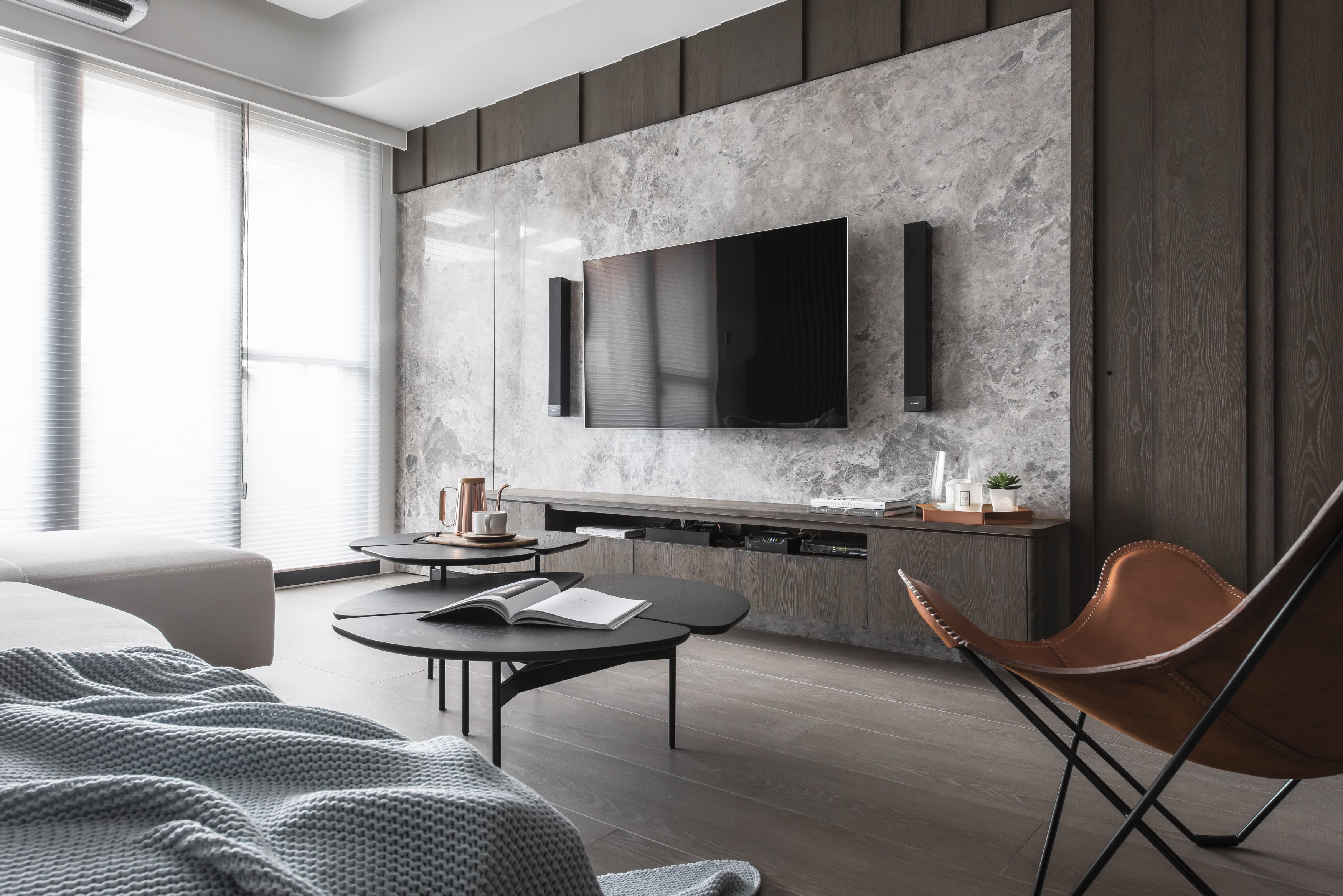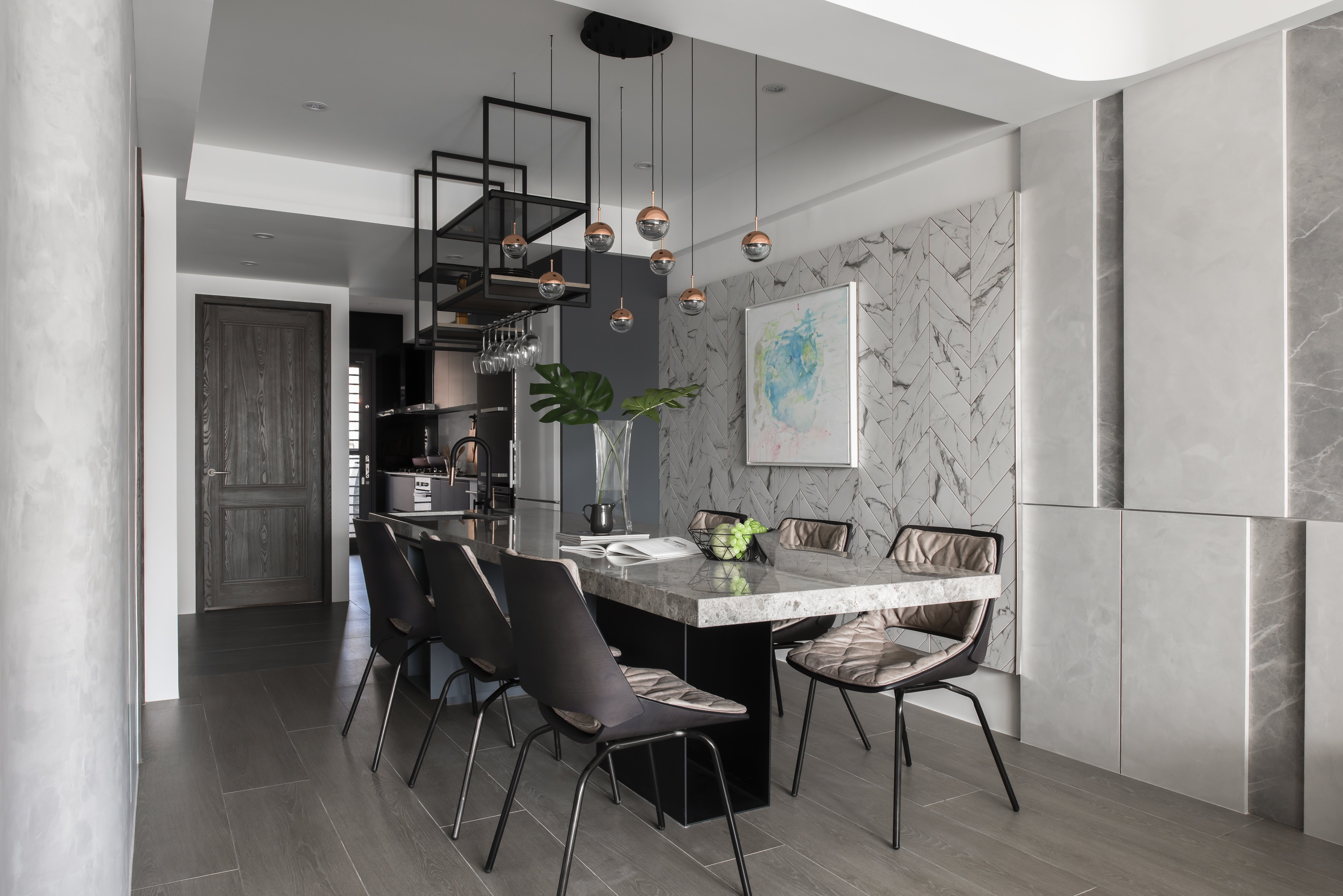Reborn
Space
Area
Chinese Taipei
Year
2021
Award
WINNER
Affiliation
Fayi Interior Design
Designer
ChungYiChun
English
In this apartment with a long and narrow layout, the flow and corridor are integrated to connect the living room and dining room. By doing so, the dimensions of the public space are maximized. In the living room, segmented vertical lines on walls and grooves in indirect ceiling are used to allude to an extended spatial height.
The pearl gray Italian coating on the sofa wall echos the galaxy gray marble TV wall to give the living room a natural and elegant texture. The flush doors on both sides of the TV wall ingeniously conceal the doors to the storage room and piano room, thereby visually extending the TV wall.
Native
因為是狹長型格局,改造需透過整合動線與走道讓客餐廳連貫,把公共空間的尺度放到最大。客廳區域利用分割垂直的線條,以及間接天花板的溝槽,暗示空間高度的延伸,解決老公寓高度不足的問題。
沙發牆面的珍珠灰義大利塗料,與銀河灰大理石主牆前後呼應,賦予客廳自然高貴的質感。電視牆面兩邊的隱藏門,巧妙藏住儲藏室與琴房的門,即使小空間也能將電視牆做視覺延伸。而電視牆旁邊鏡面的運用與弧形流線弱化了基地中間避不掉的柱子,並且讓廁所門隱藏其中,放大客廳整體尺度。
由於屋主喜愛宴客,我們將餐廳區規劃置物酒架、中島輕食區與石材大長桌,搭配特殊的魚骨型壁磚排序作為藝術畫作展示區,並採用開放式廚房強化了空間的深度,並且成功的引進後陽台的採光,彌補中間區域的暗處。
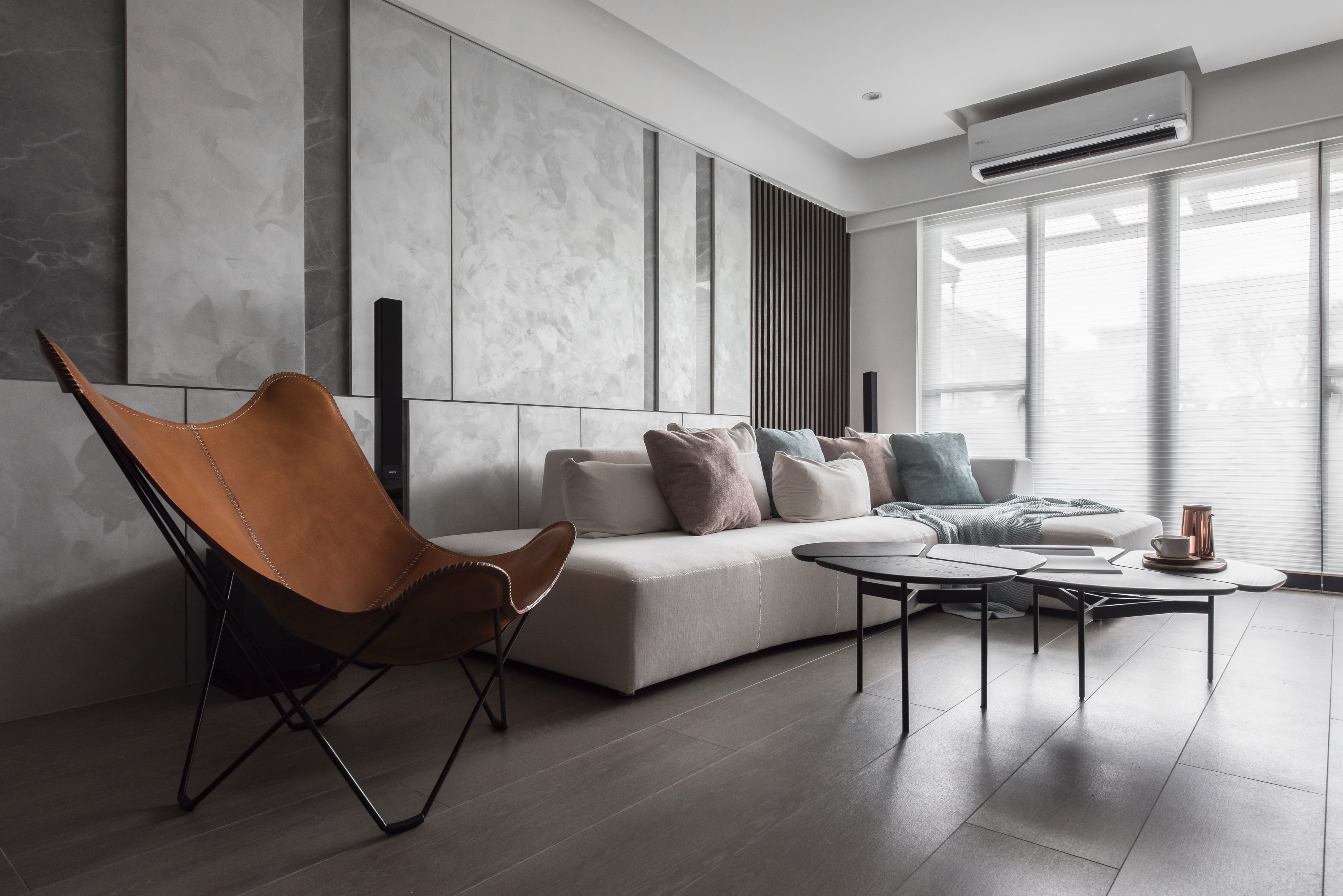
Reborn
Fayi Interior Design
Chinese Taipei
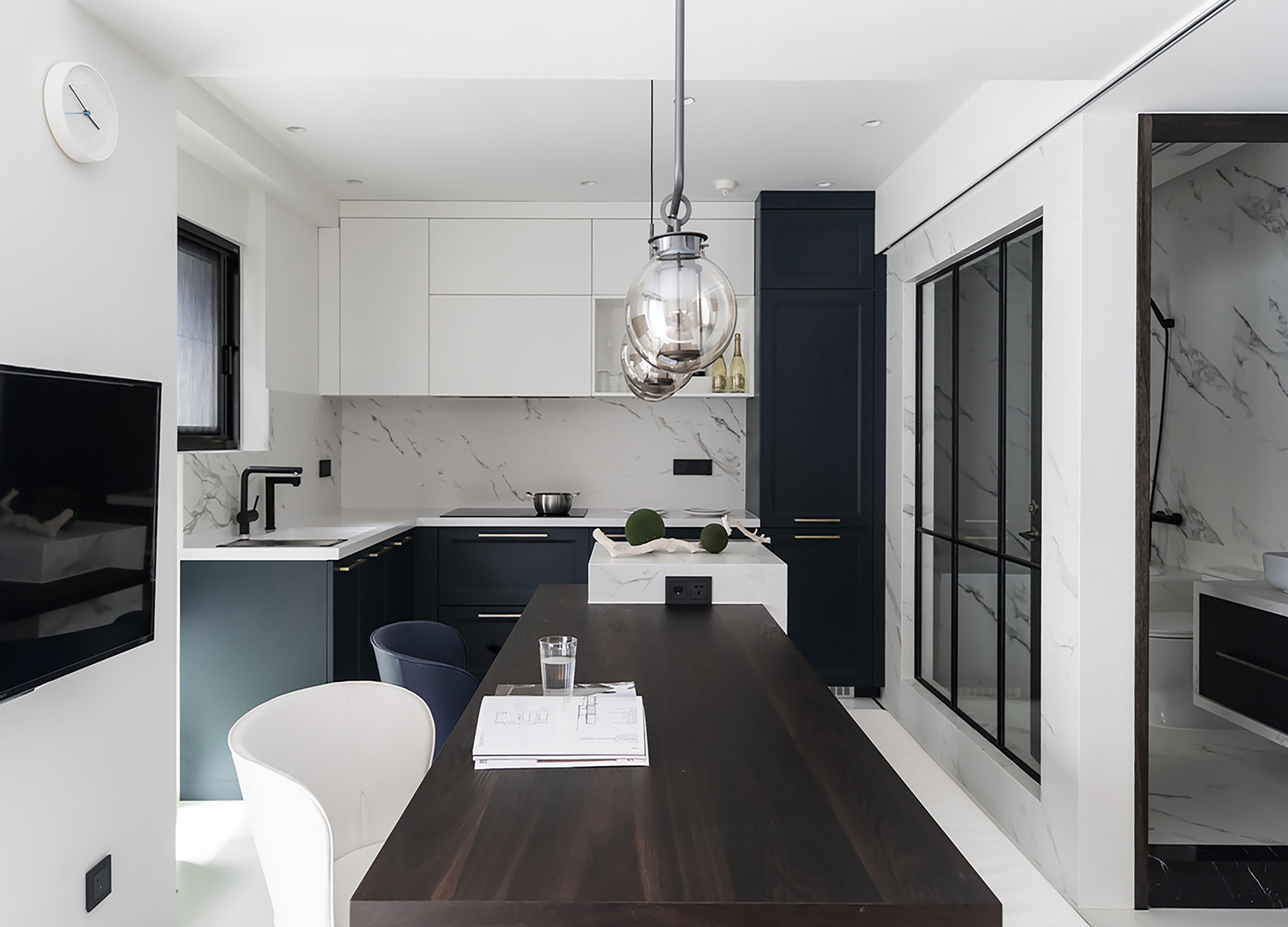
Microflat X
XinMoreDesign
Chinese Taipei
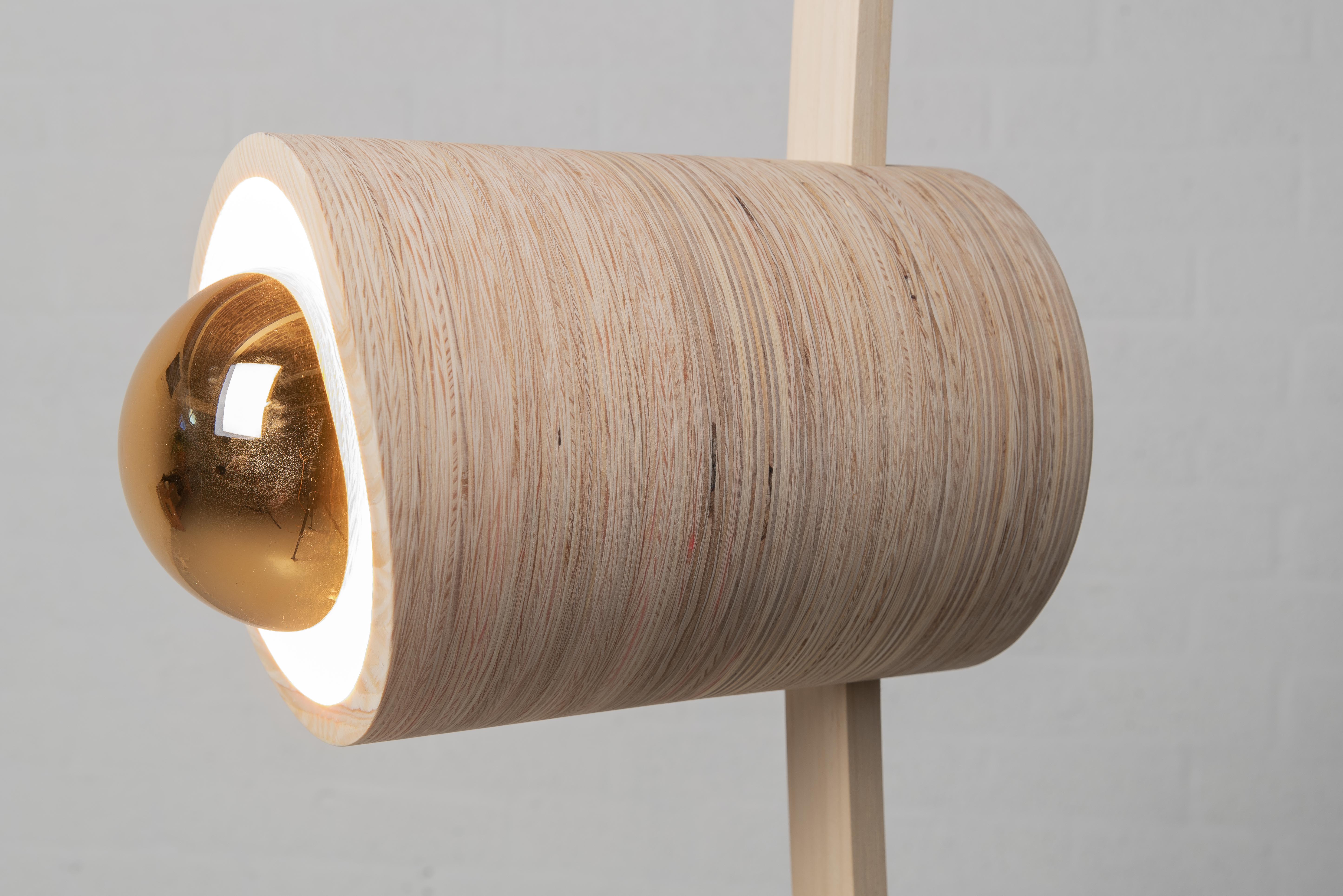
bow lamp named "Monday"
El Decora International
Belgium

Circadian Glasses
GODESIGN
Korea
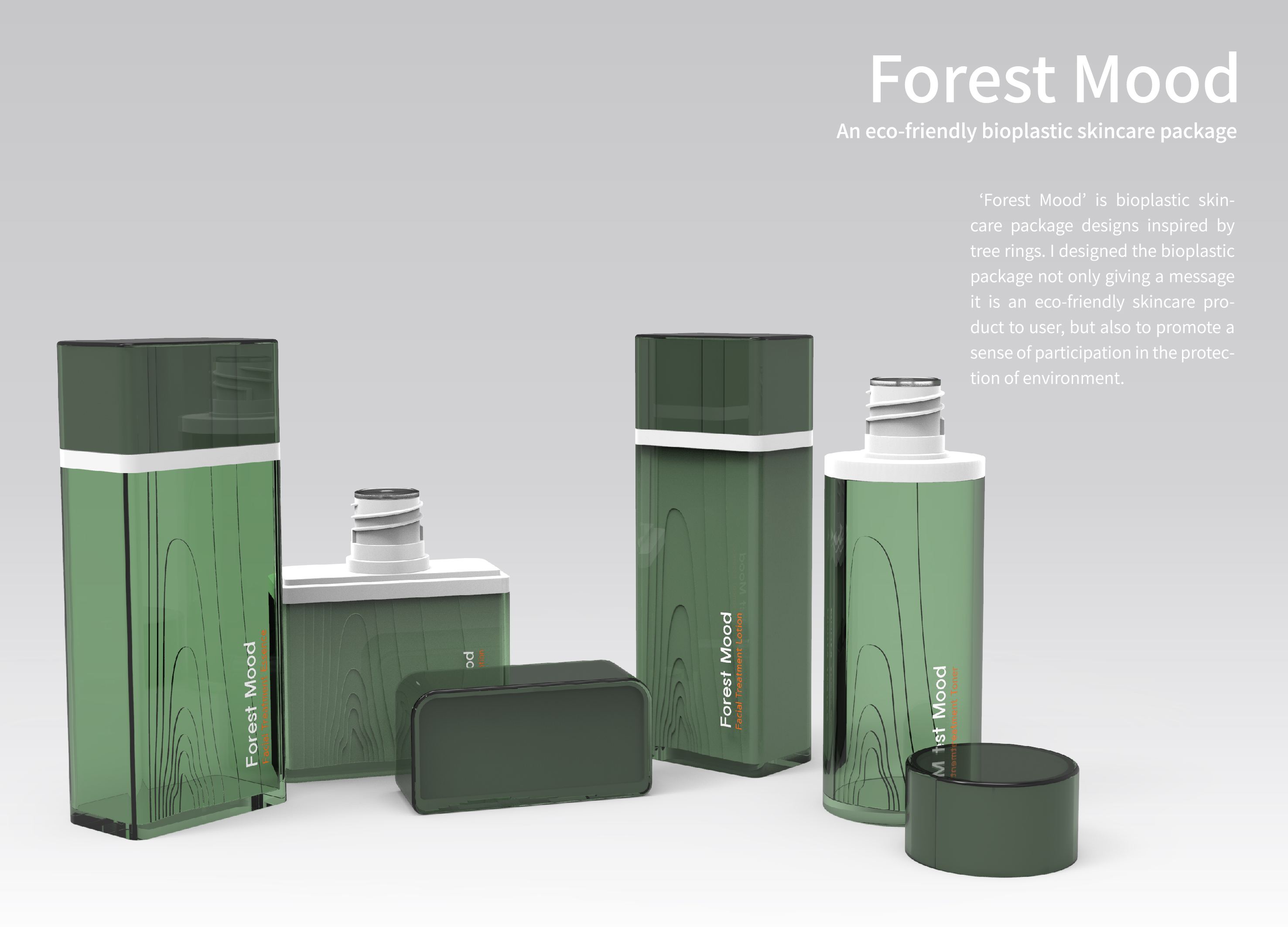
Forest Mood
JANGUPSYSTEM
Korea
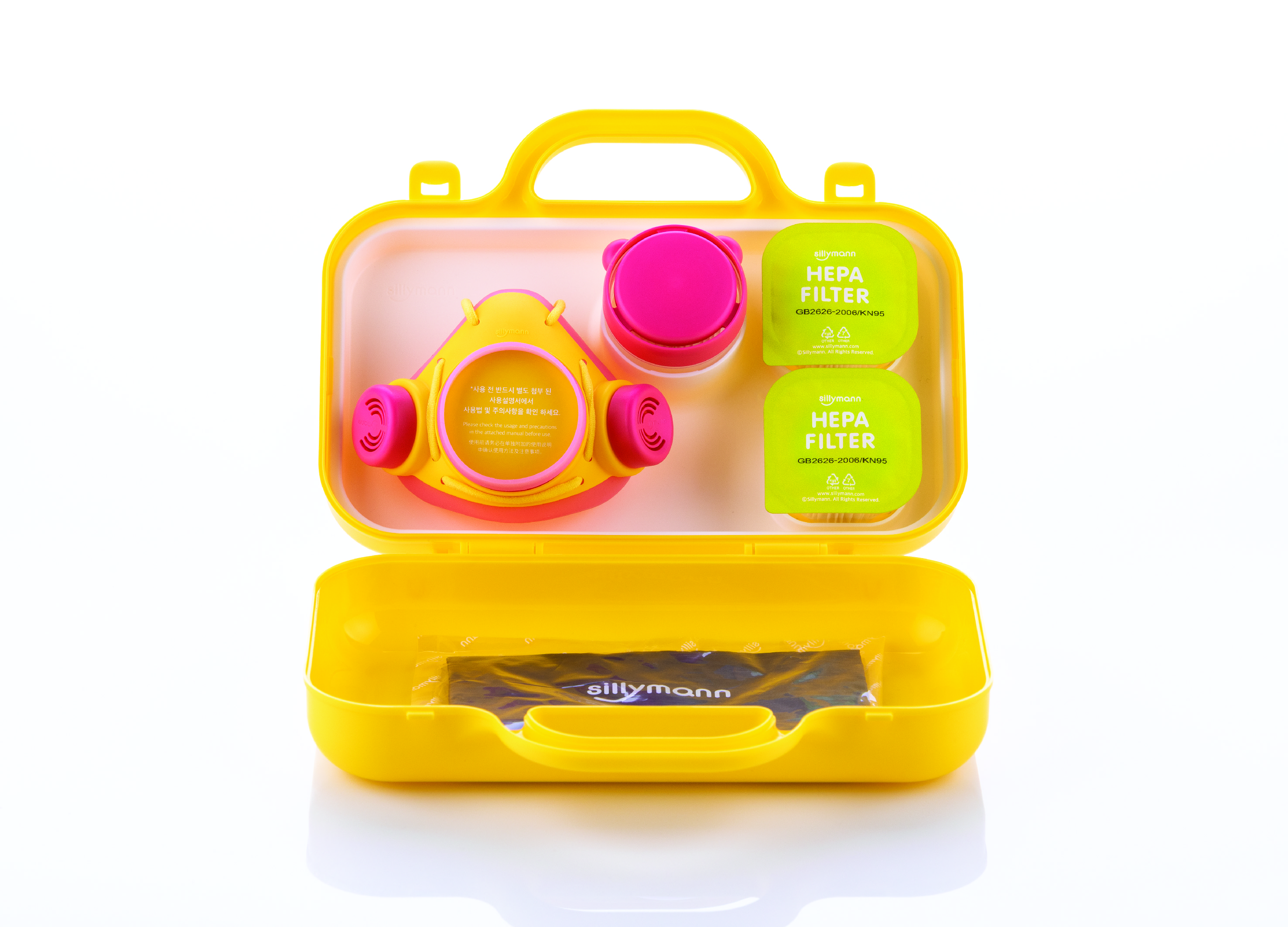
Dust Respirator Mask
SILLYMANN
Korea

Seoul City bicycle
SMVD Design Institute
Korea

Coreintive Corporate Identity
Coreintive
Korea
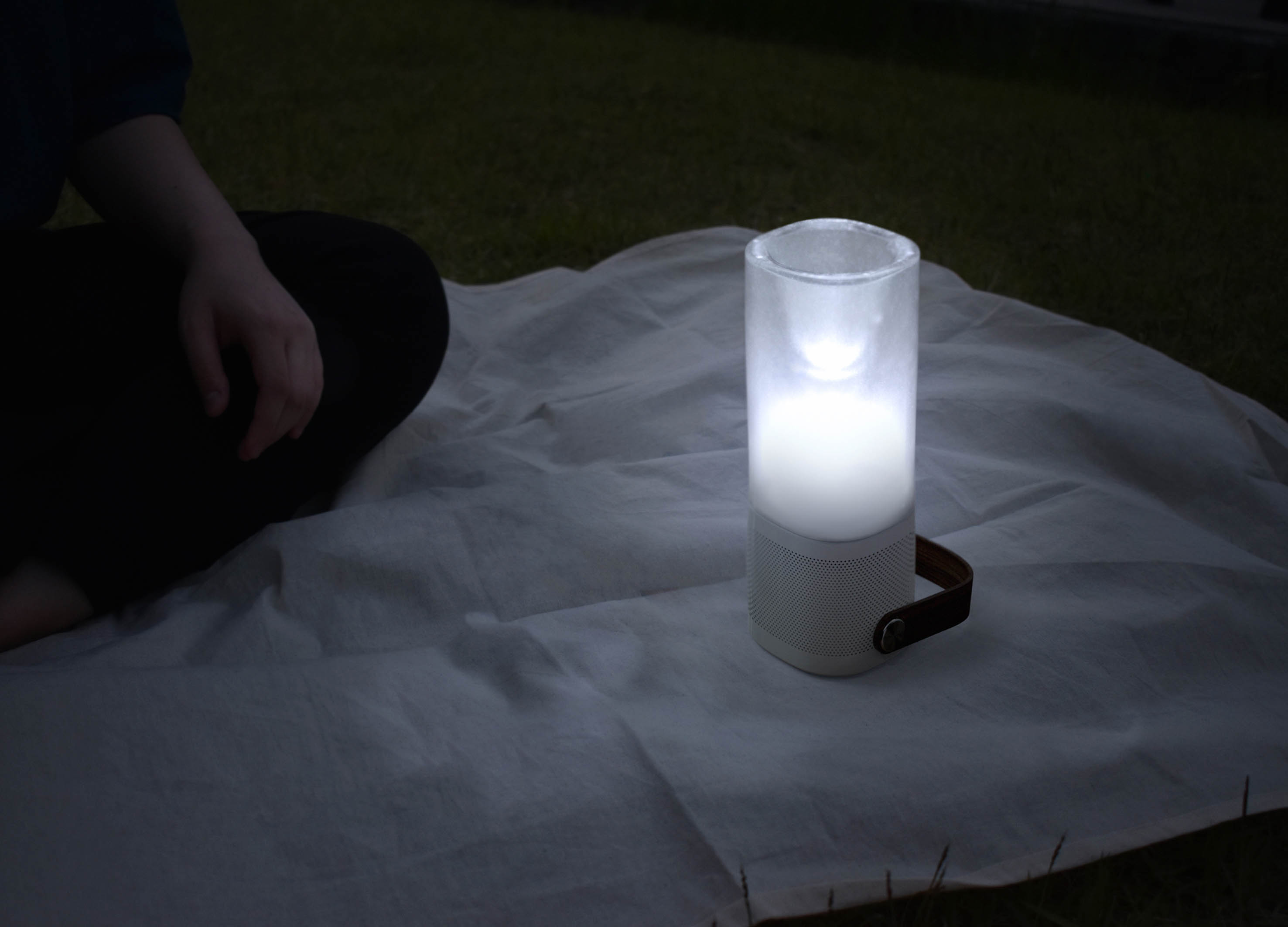
Icy Speaker
Hongik university
Korea
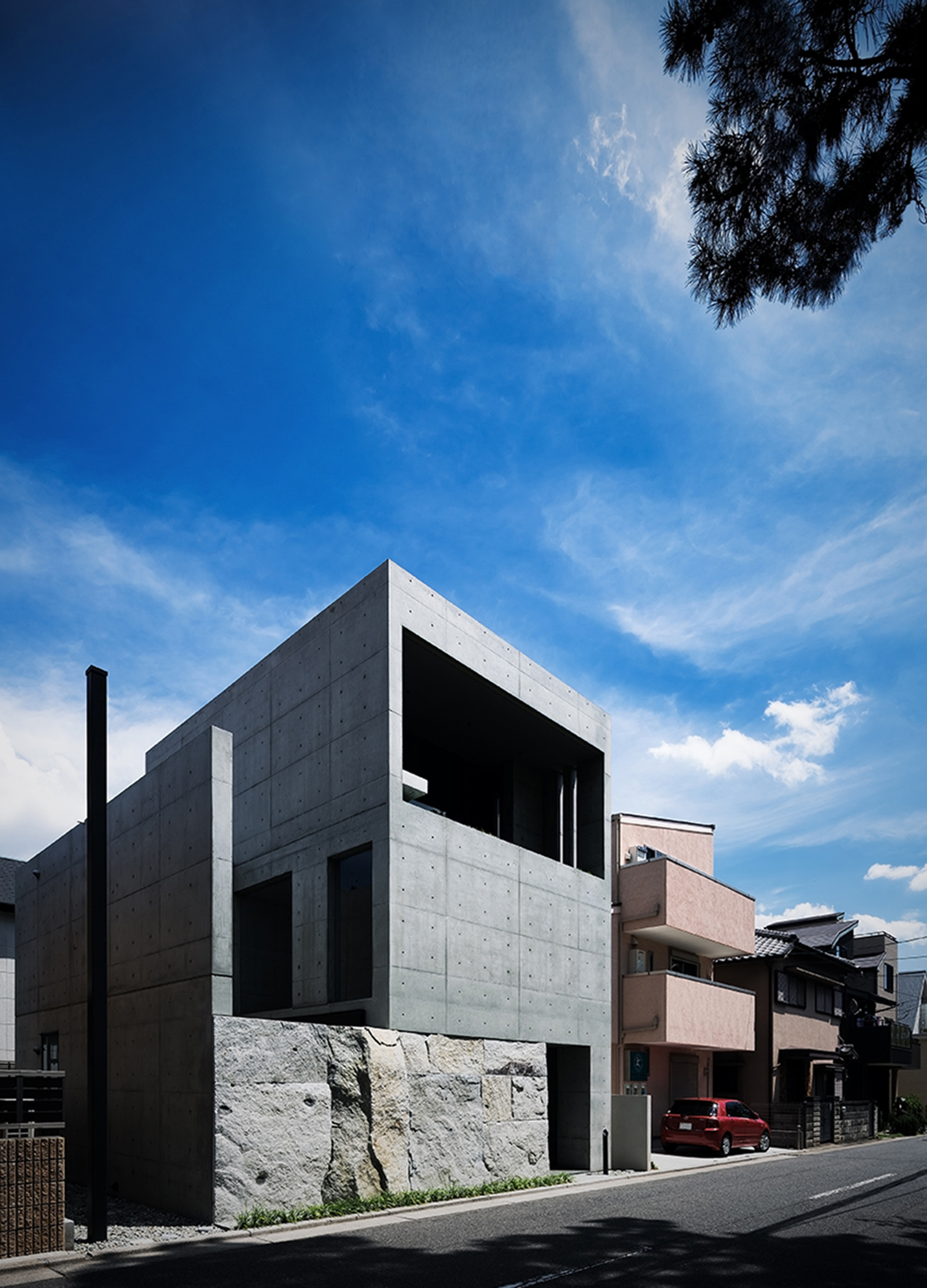
brutalist architecture
GOSIZE
Japan

KSCF Branding & VI
B for Brand
Korea
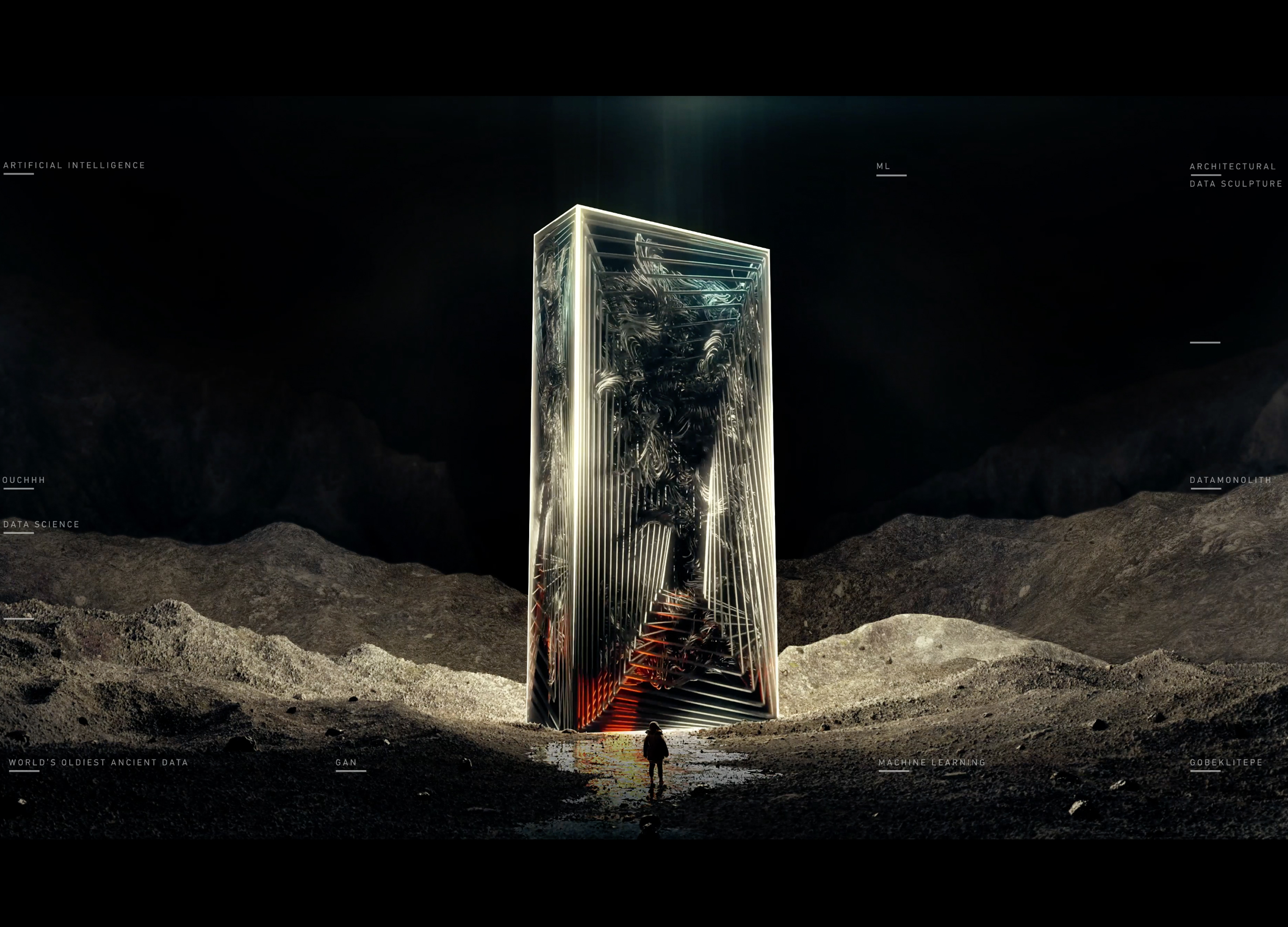
DATAMONOLITH_AI Data Sculpture
Ouchhh
Japan
Partner & Sponsor
More



















