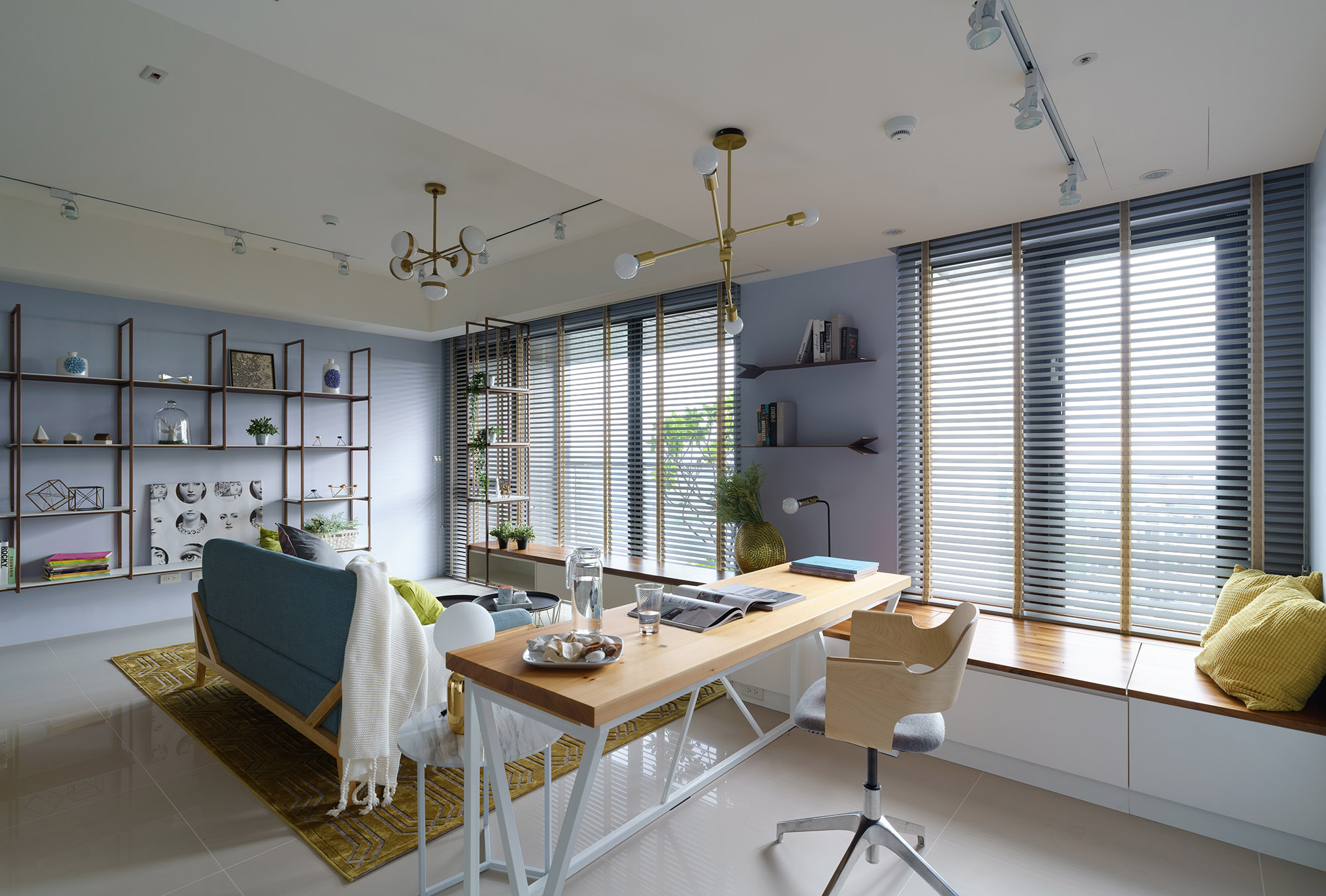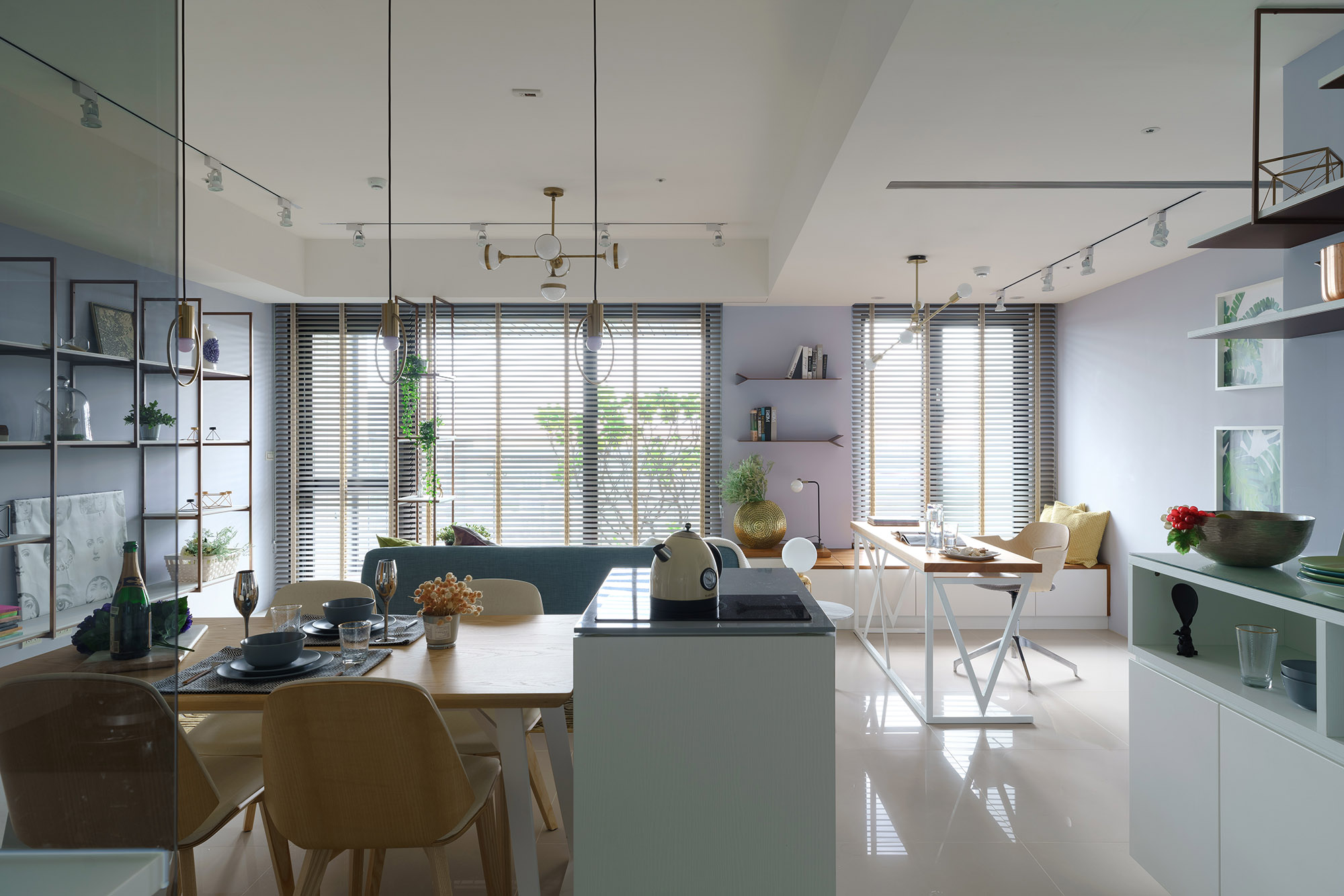Memory of Purple
Space
Area
Chinese Taipei
Year
2021
Award
WINNER
Affiliation
Yu Chu Interior Design
Designer
Chih Chieh Tien
English
For the complete space integrating the indoor and outdoor environment, the phytoncide, fresh air and sunlight smoothly filter through the wood blinds in the house. In the living room, the main wall, rather than normally being installed with TV, is adorned with the copper wall-mounted shelf, which is the one-of-a-kind feature in this design project. The souvenirs from countries displayed on the shelf not only signify the life journey from past to future, also shows prove the house owner’s constant self-motivation to “fill the shelf.”
Native
整體空間從室內延續到陽台,芬多精與窗外光氛亦自木百葉間隙悄悄流入,在空間設定上捨棄制式電視牆,以紅銅開放展示架構築牆面為本案獨特之處。將過去、現在、未來納入設計考量,展示牆擺置國外紀念品、代表人生歷程的禮物之外,更期許屋主能藉由展示牆的「填空」激勵自己不斷成長。
公領域以傢具座向分別界定餐廚空間、客廳、書房等三個場域,入內即可見簡約木質餐桌椅與懸垂細緻金屬燈飾構成之優雅餐廳,以清玻璃界定廚房空間,簡易而機能充足的壁櫃及鐵件層板收納,修飾空間細微處。
後側以色彩清新的沙發座面朝向光處,以木層板及鐵件組合構成簡易平台,錯落的層架上擺設綠意植栽,讓窗外喬木與室內藤蔓共構生機盎然的視覺。空間主牆面利用古銅鐵件,後以汽車烤漆處理出金屬色澤,打造特殊造型層板。縱橫交錯的層架與燈飾、平台共築多層次線條感,入口玄關系統櫃系統櫃,與主牆鐵件結合提升整體質感。
沙發後端由長桌界定書房空間,窗邊設置臥榻增添休閒氣息。全室以柔和粉紫色定調,局部彩度引導視覺焦點,木質、古銅鐵件讓空間出現溫度與色彩的變化,裸露的軌道燈與室內植栽點綴,增加粗曠與自然氣息,共同繪製藍紫色調輕北歐風的柔美居所。
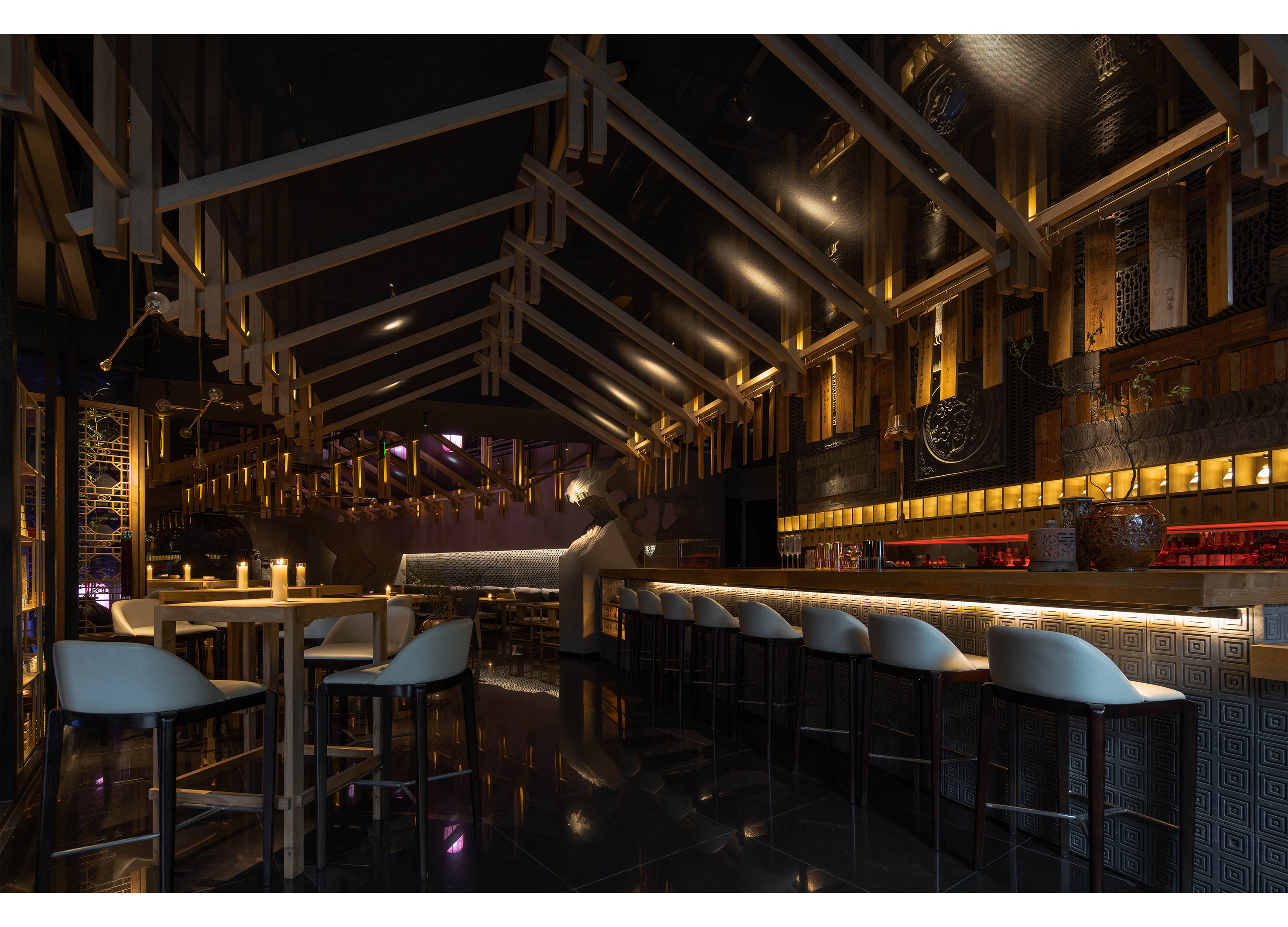
Aroma Cocktail Lounges
Igig Design
China
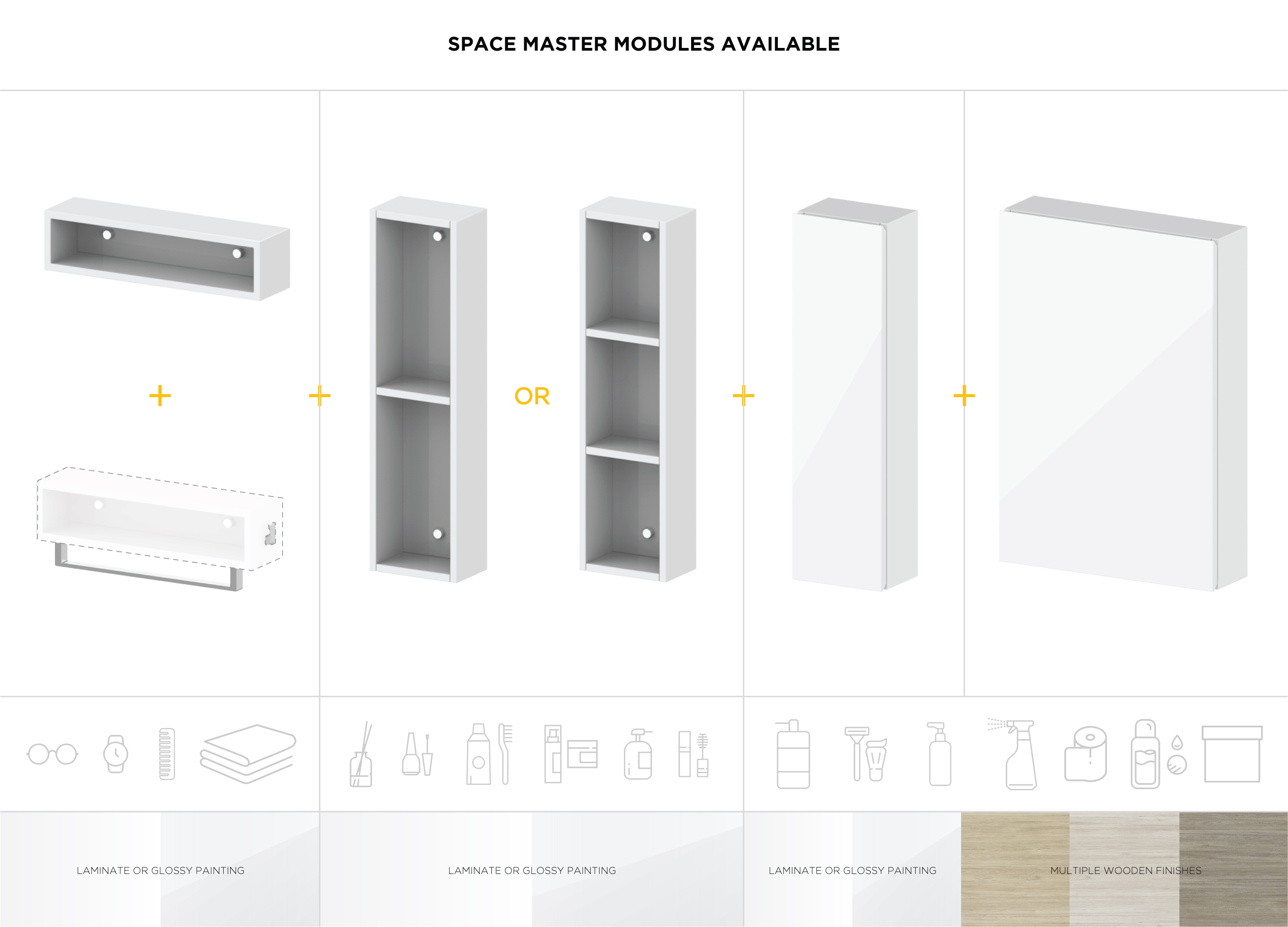
SpaceMaster
American Standard
Singapore
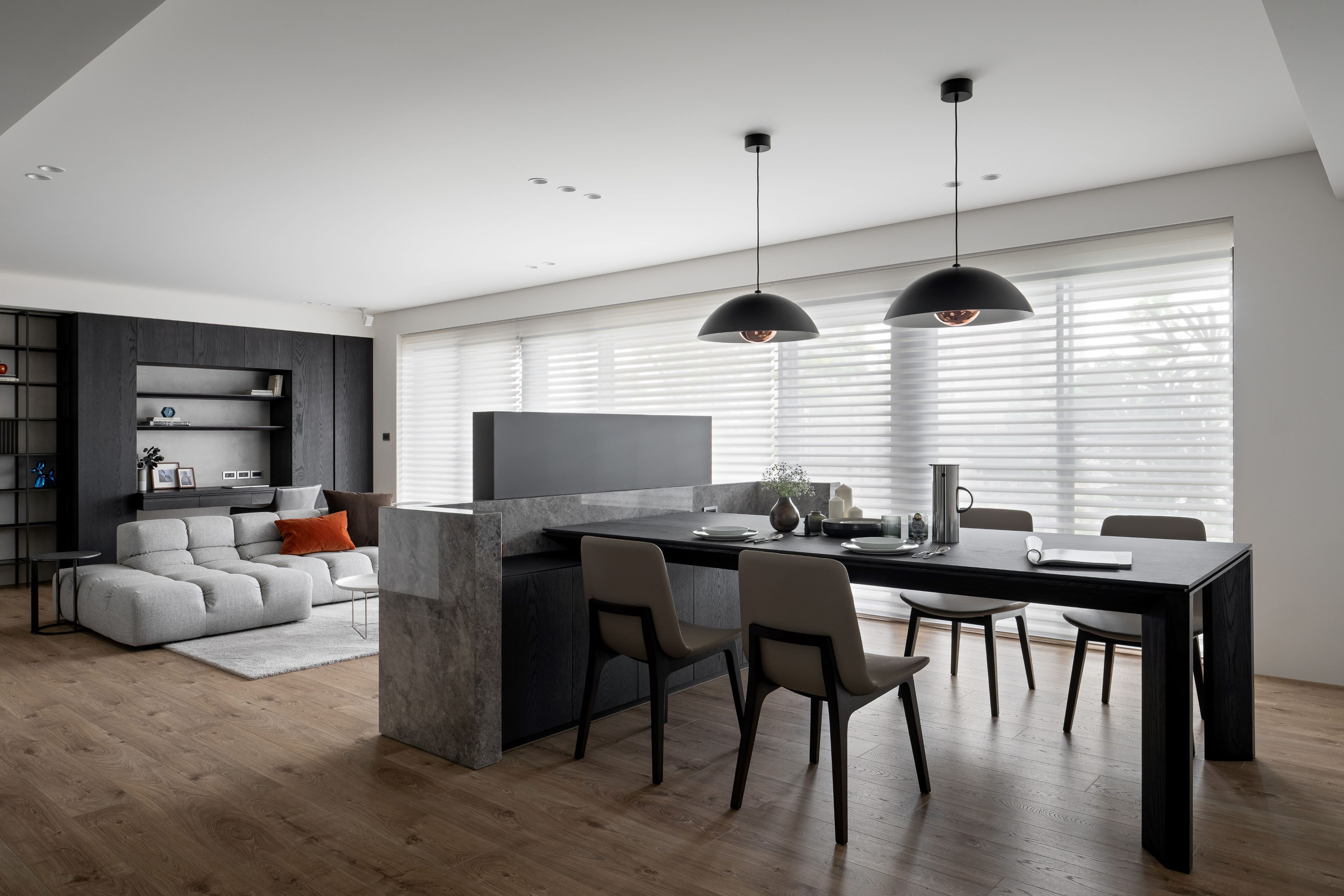
Balance
Studio 63
Chinese Taipei
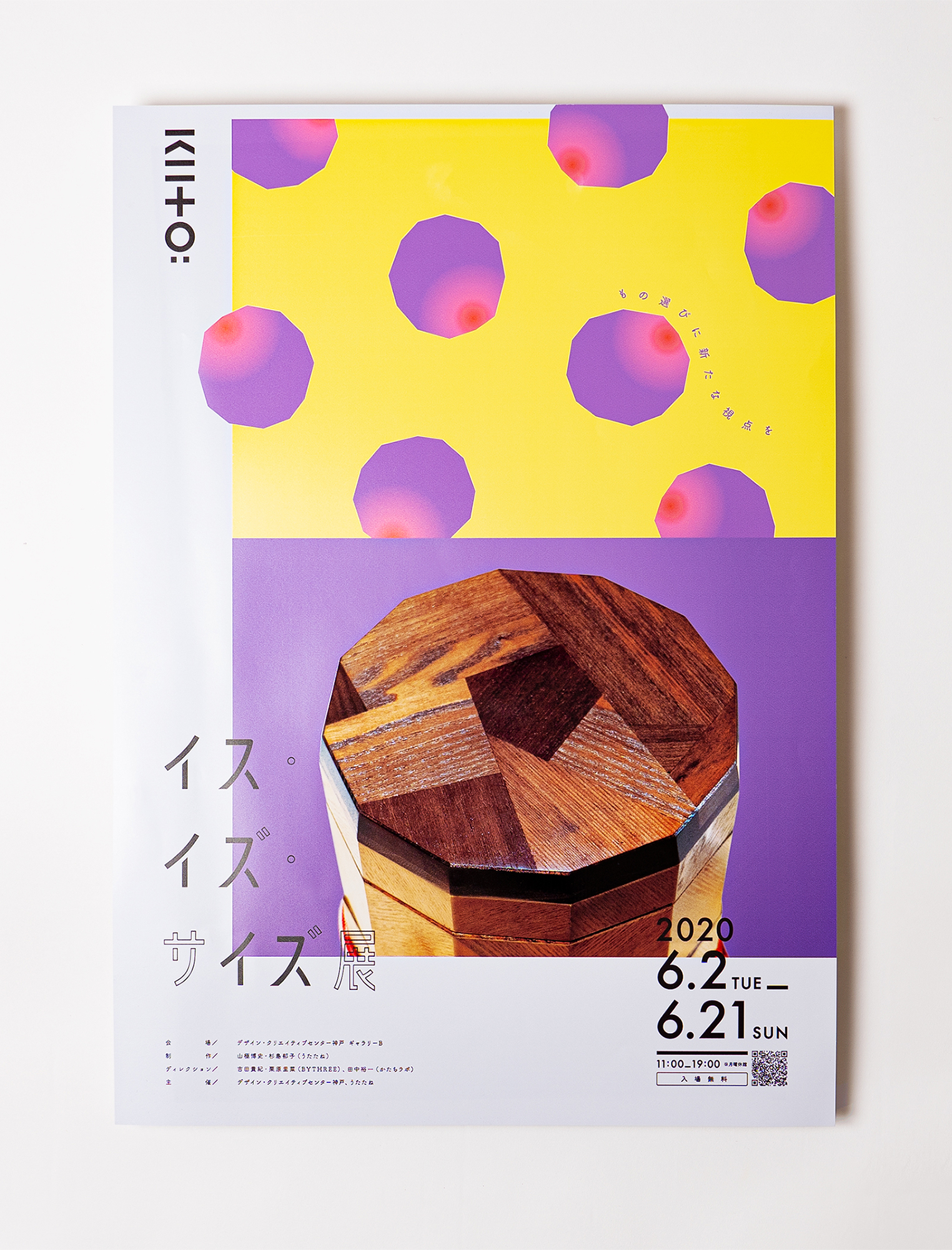
Poster [The Exhibition of Isu Is Size]
BYTHREE inc.
Japan
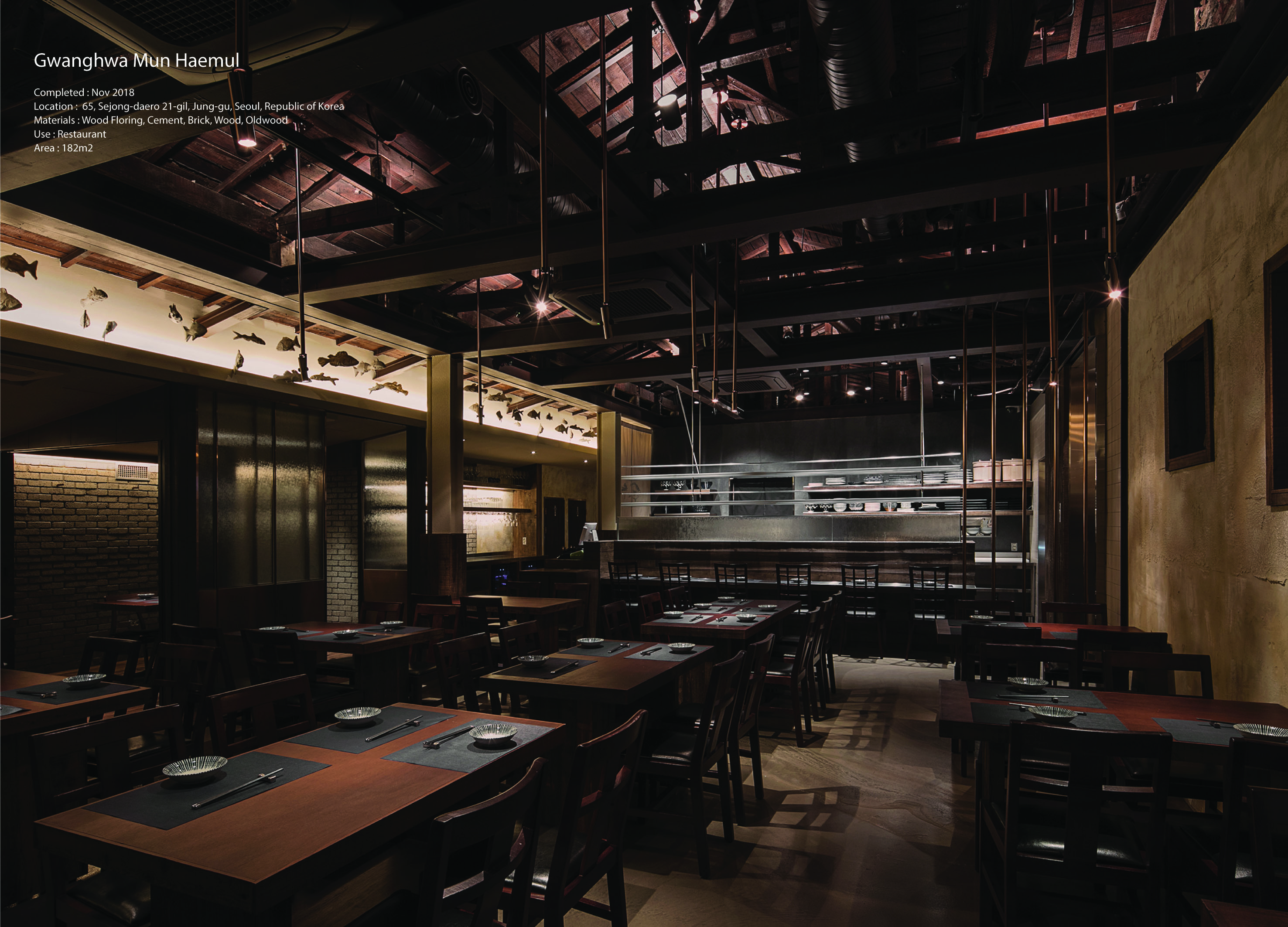
Gwanghwamun Haemul
Gongsangplanet
Korea
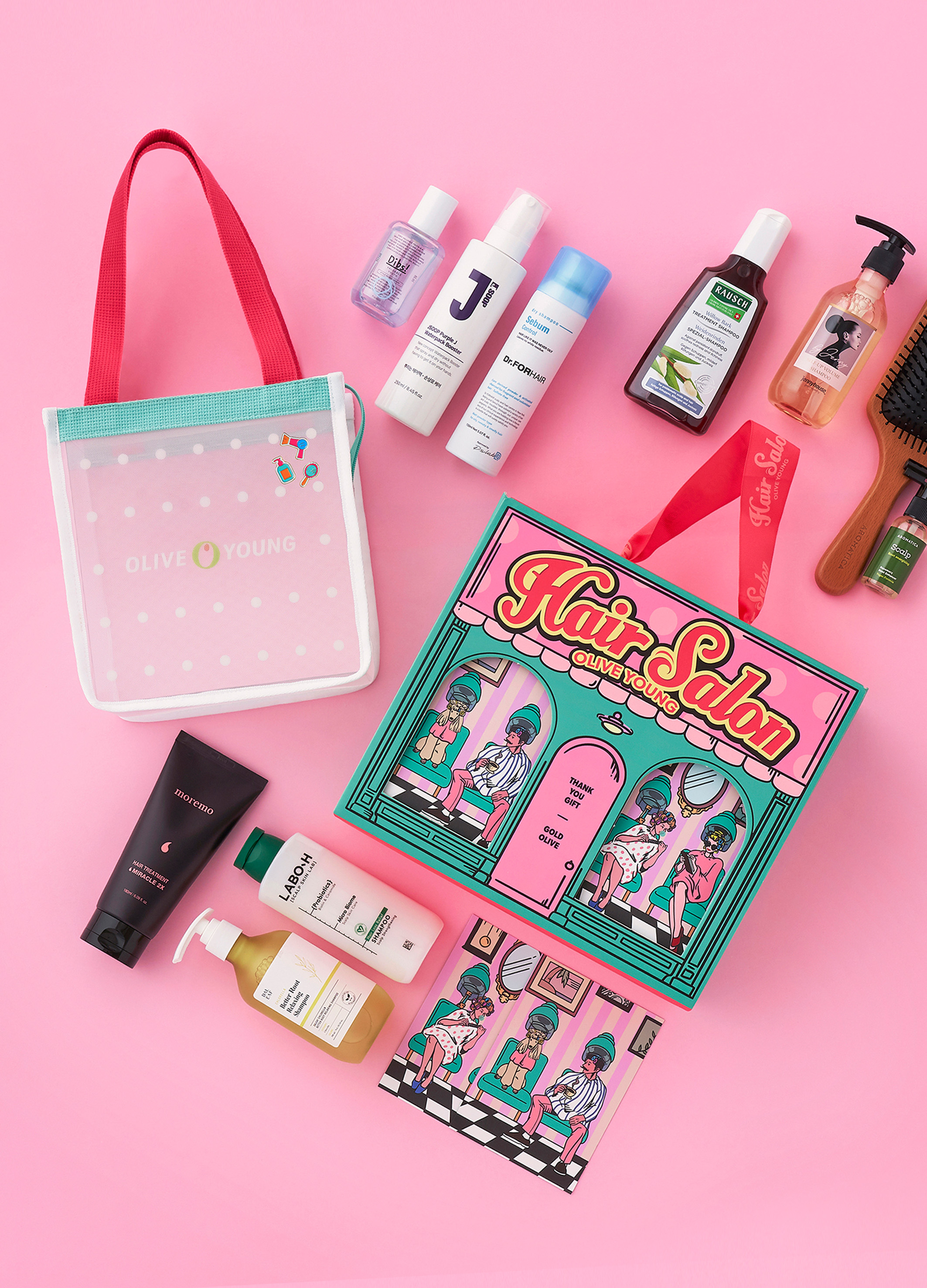
Olive Young promotion packages for VIP
CJ Olive Young
Korea
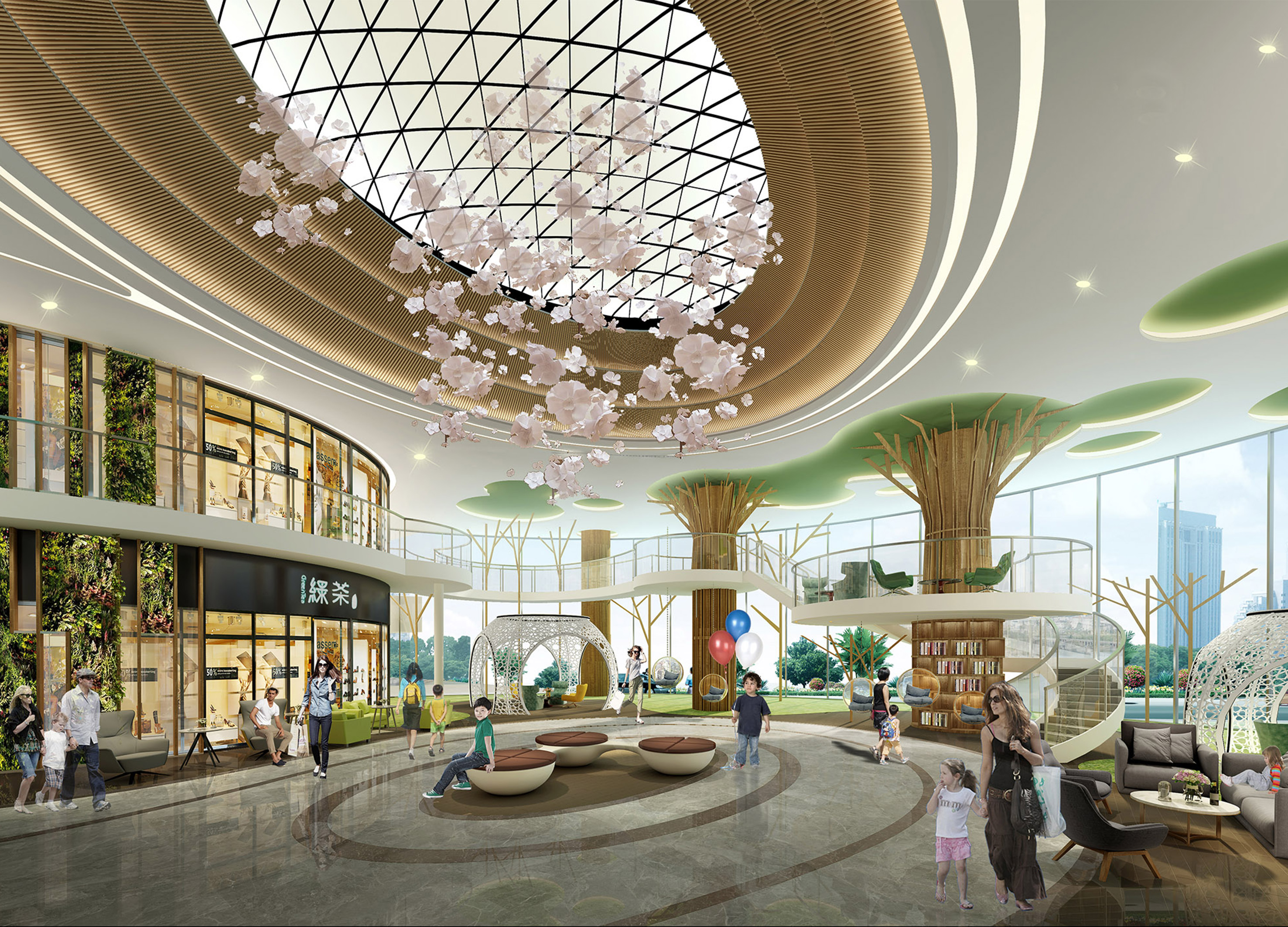
Haizhou WuYue Plaza
VE Commercial Space Design SHENZHEN
China
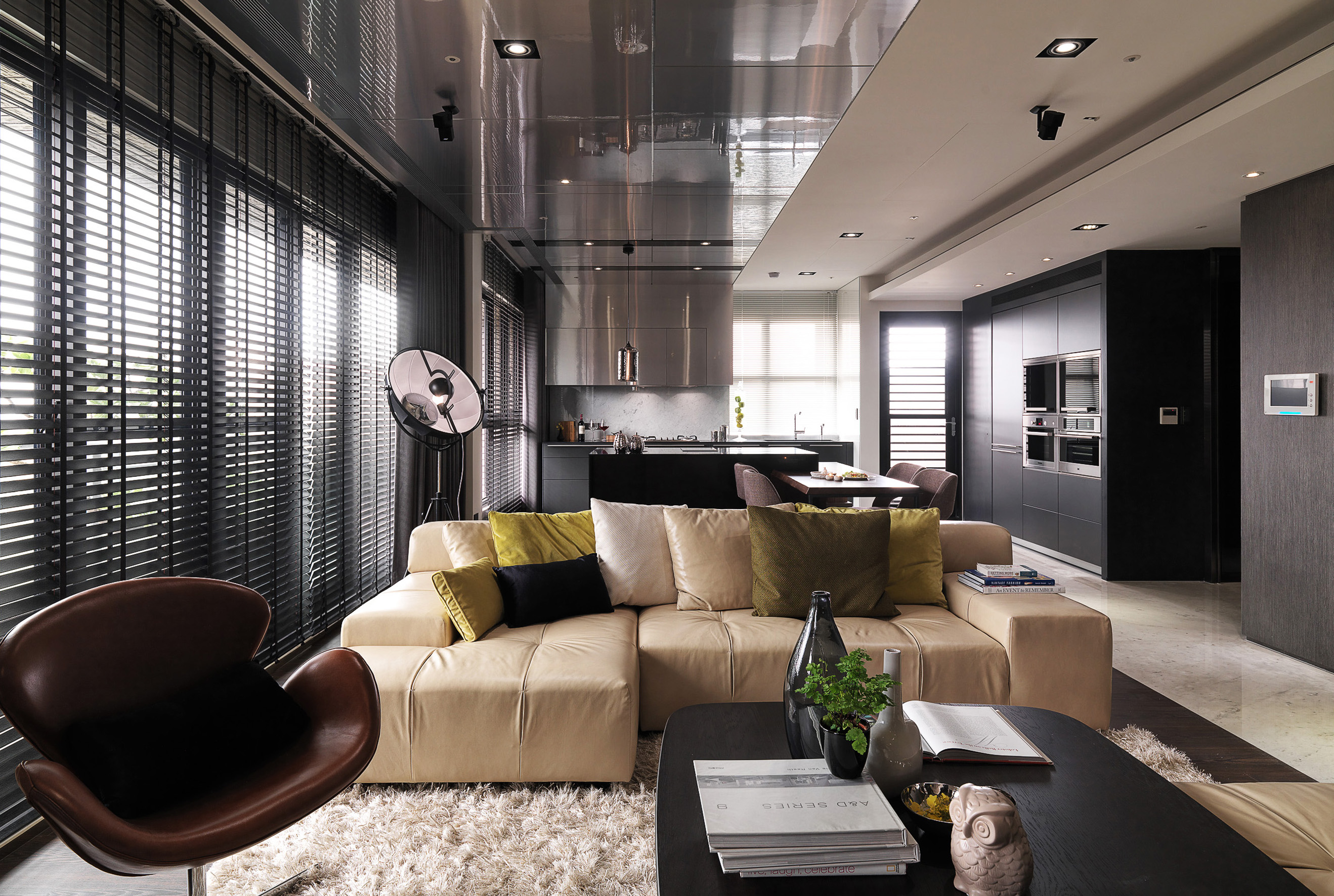
Symbiosis
YUAN KING
Chinese Taipei
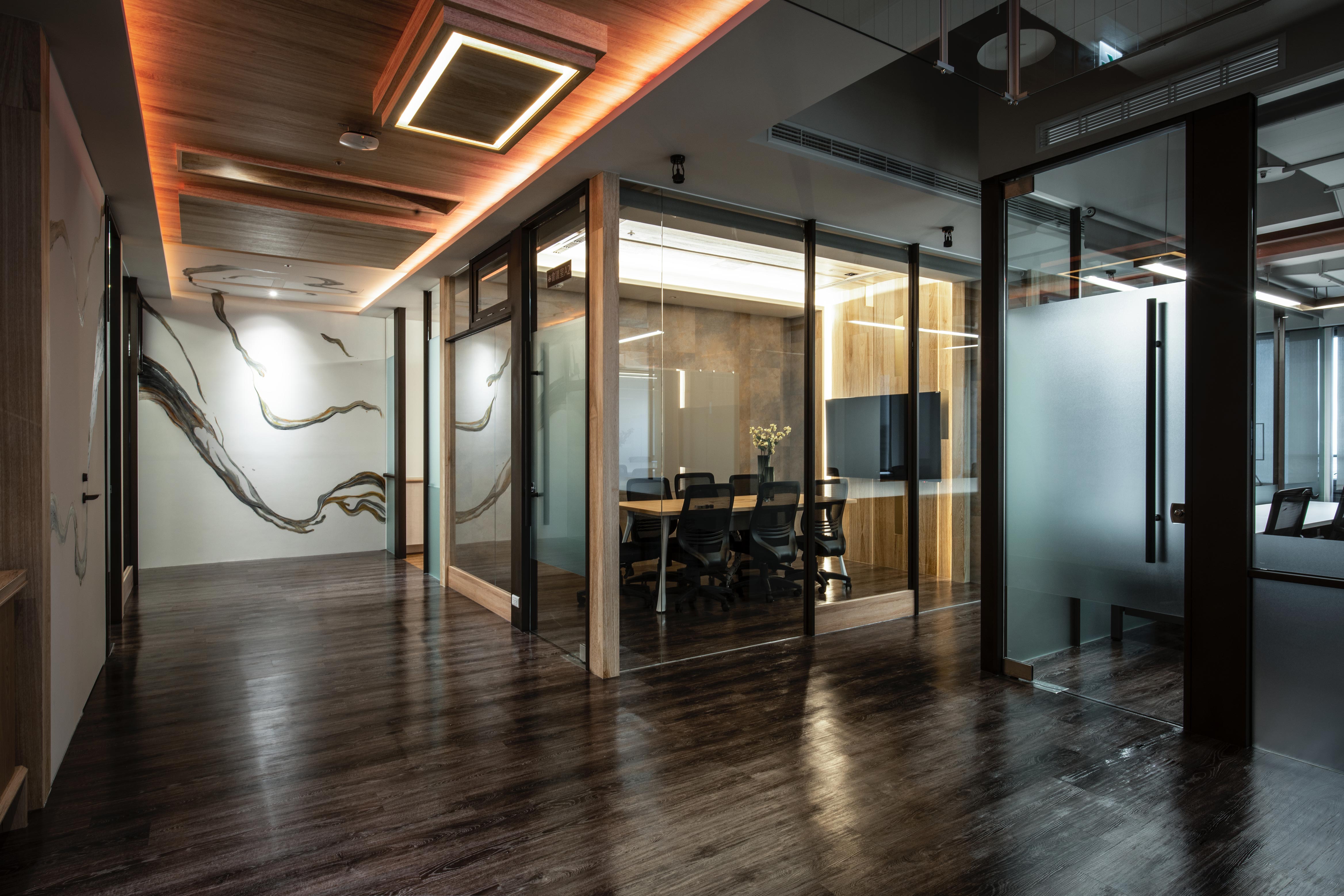
Colors of Strength & Tenderness
YEU IOU INTERIOR DESIGN Co., Ltd.
Chinese Taipei
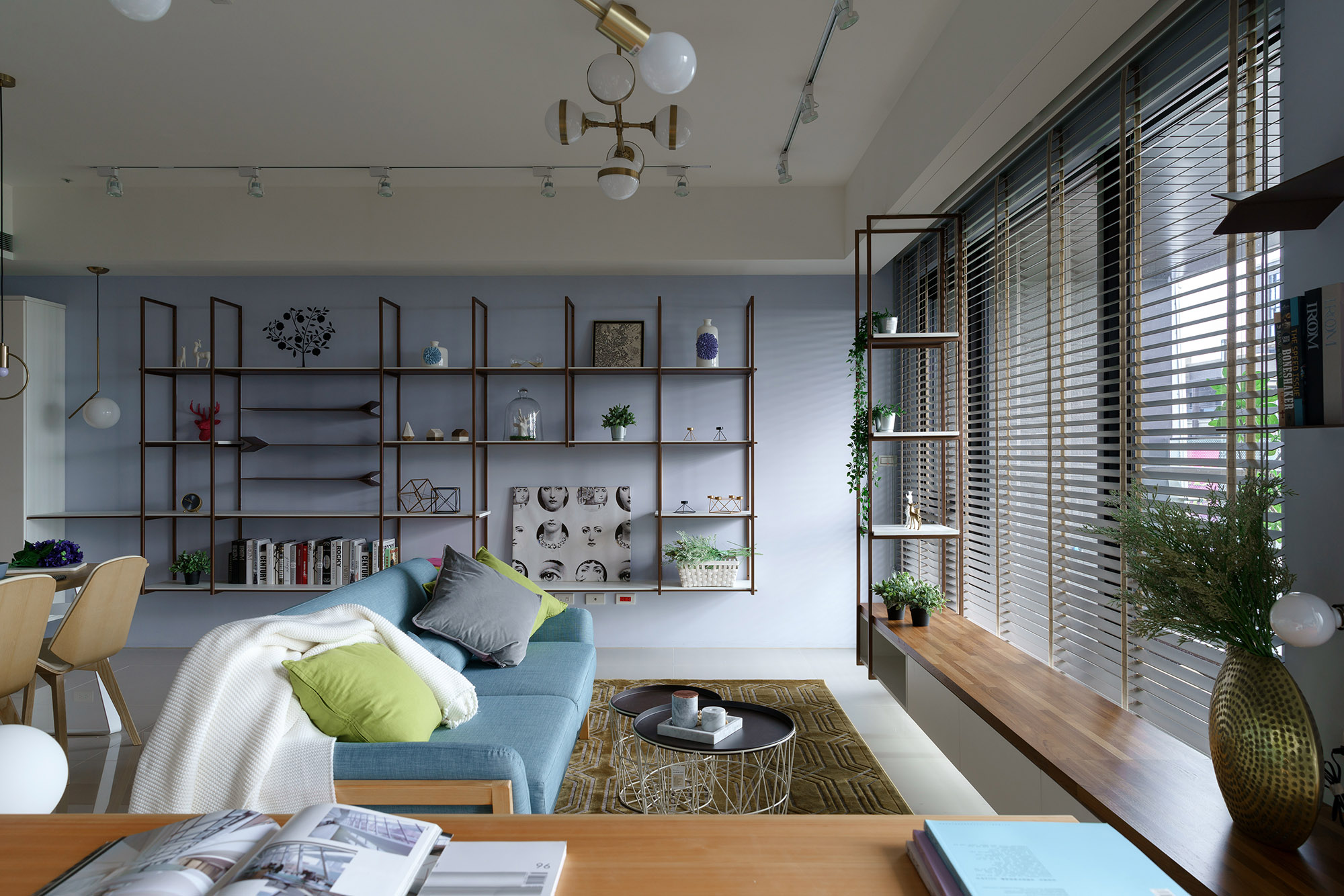
Memory of Purple
Yu Chu Interior Design
Chinese Taipei
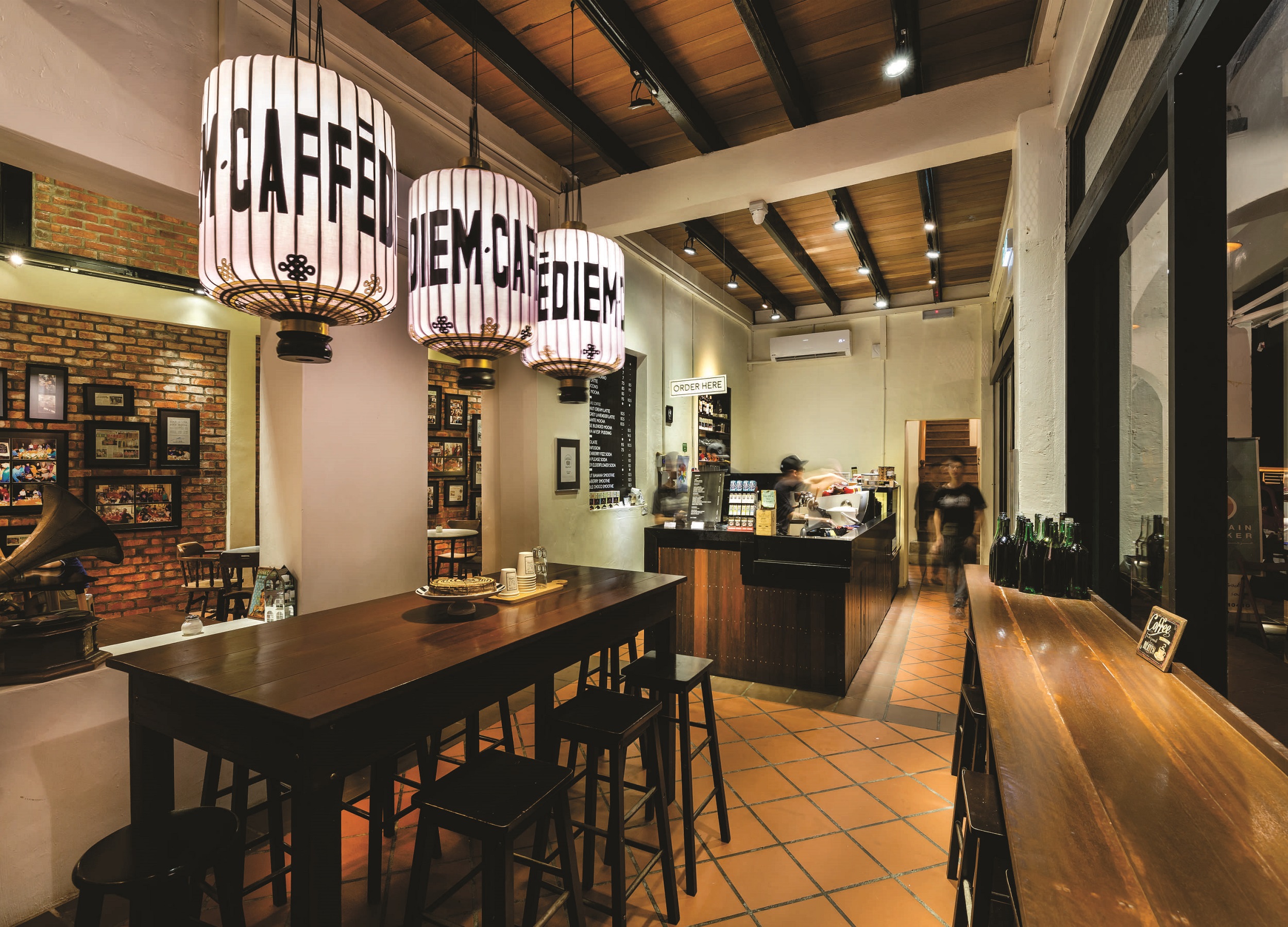
Caffe Diem @ Pekan Cina
Encomas Sdn Bhd
Malaysia
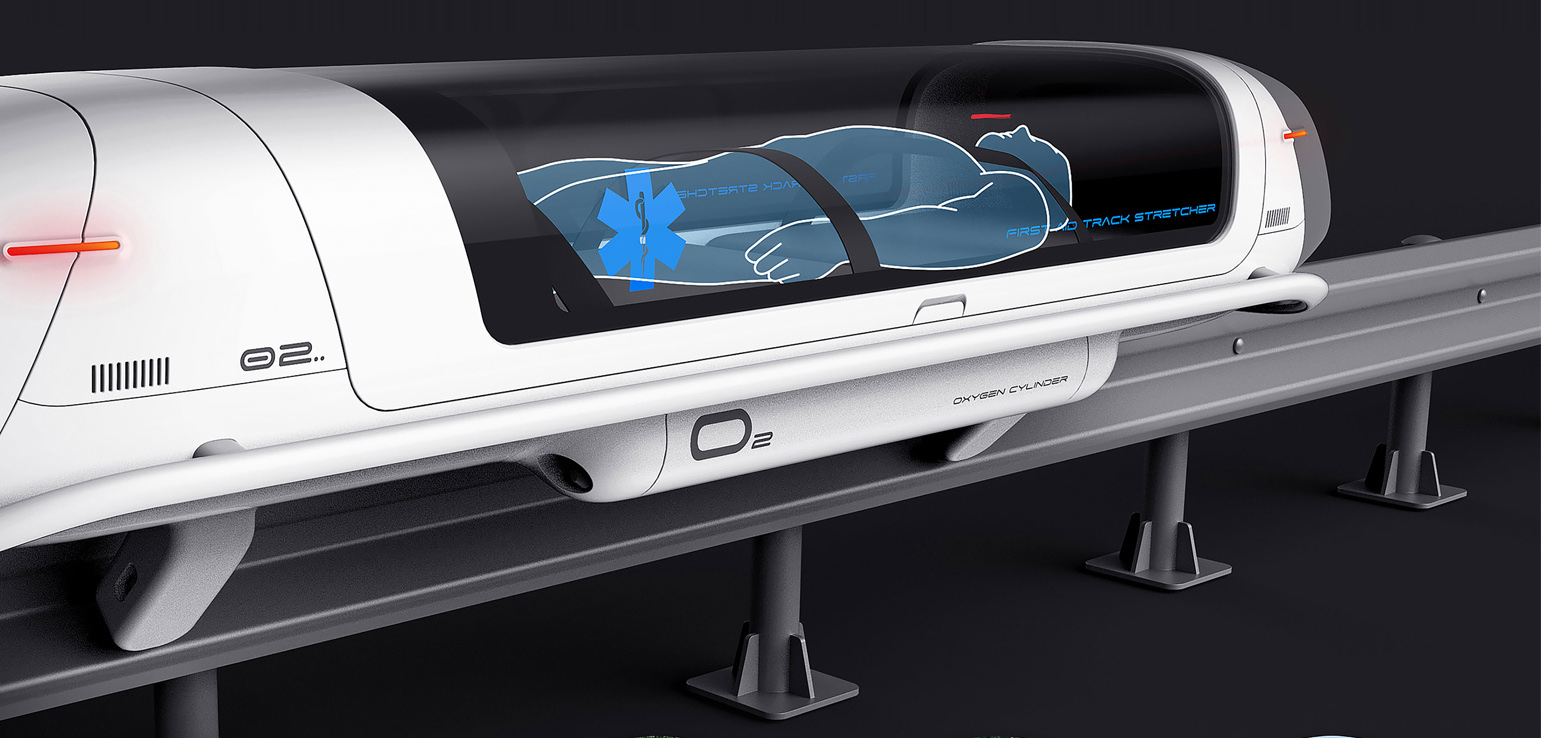
the track stretcher bed
Guangzhou husky product design
China
Partner & Sponsor
More



















