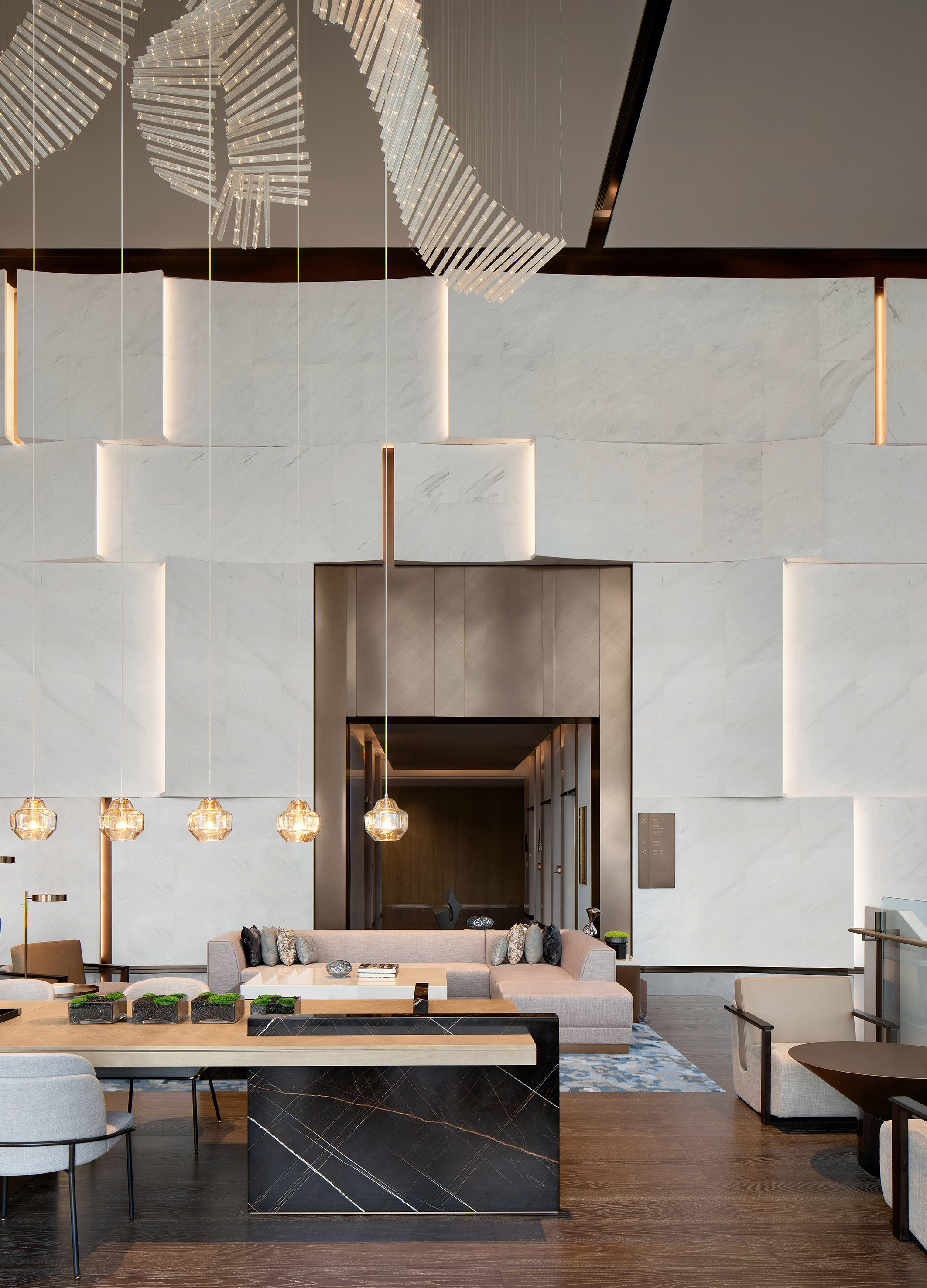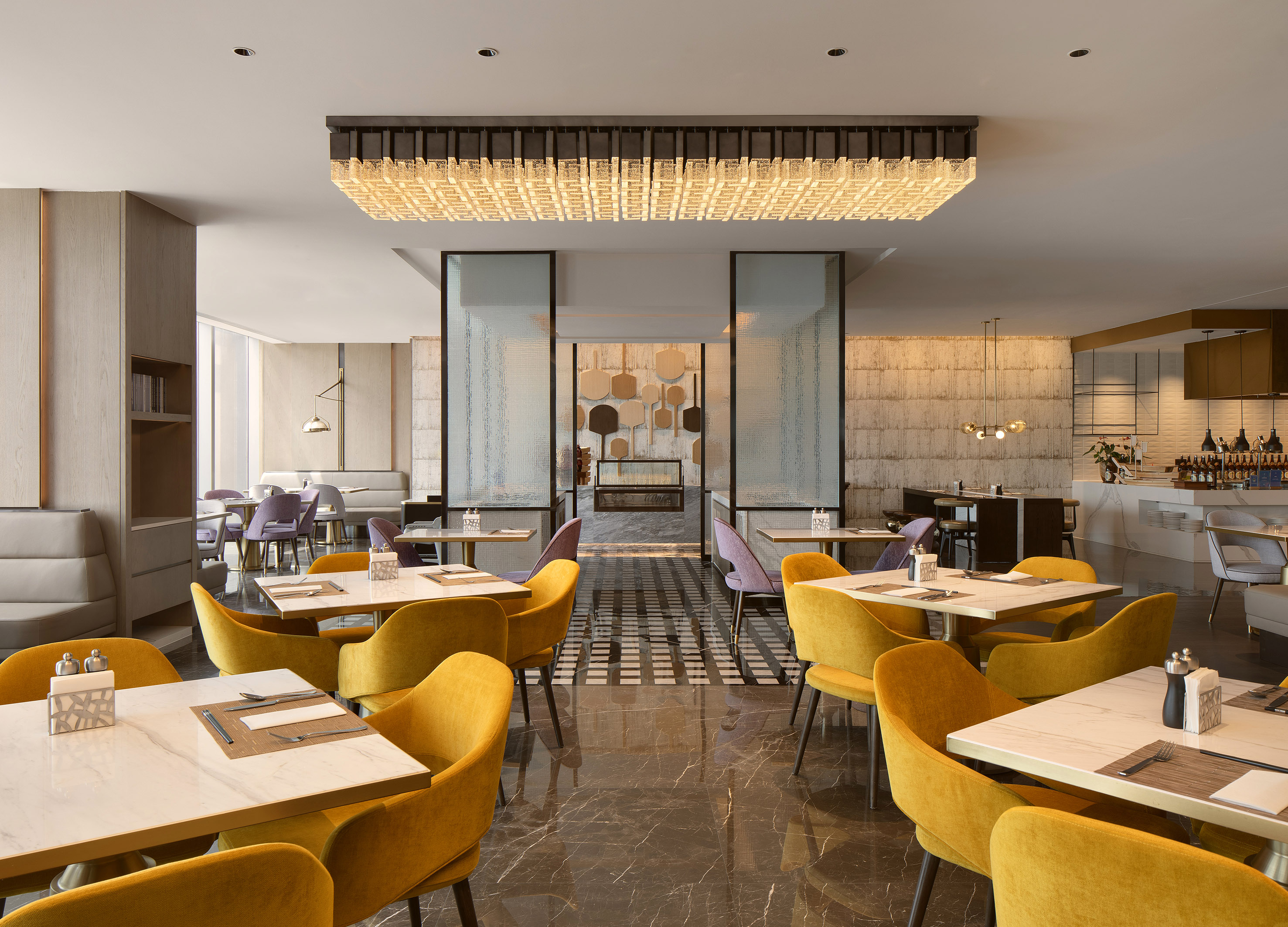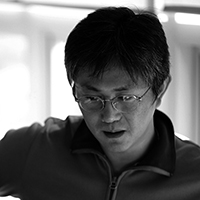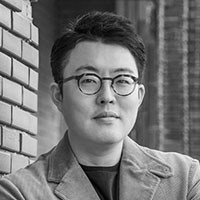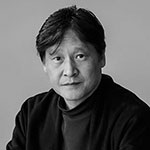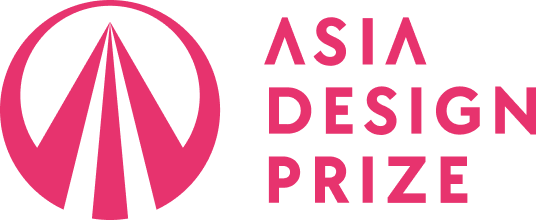Area
China
Year
2022
Award
WINNER
Affiliation
Yang Bangsheng and Associates Group Co., Ltd.
Designer
Yang Bangsheng
English
The interior design values both beauty and practicality. Sofas and long tables in the lobby lounge can be either combined or scattered to meet the requirements both for business meetings and leisure gatherings. Inspired by a propeller spinning around in sea water, the artistic pendant lights weaken the sense of distance of the 8.85-meter-high ceiling while enhancing the quality of the space. Curved wall surfaces take cues from “ship sails” and also look like stacked containers. Orderly layered blocks enrich the architectural language and add a touch of interest and art to the space.
Native
室内设计上采用功能与艺术并存原则。大堂吧布局突出商务洽谈功能,成组沙发与长条案桌形成既聚拢又开放的空间状态,满足展会前后正式商谈或休闲小聚需求。天花艺术吊灯提炼船的螺旋桨在海水中旋转的形态,提升空间气质的同时,降低8.85米层高带来的距离感。核心筒弧形墙面取意“船帆”,层叠的造型又似集装箱堆砌,通过高低分层、体块穿插丰富空间的建筑语言,增添空间的趣味性与艺术感。
青雅中餐厅,意在营造“琴棋书画、鸟语花香”中式优雅用餐环境,提炼自广府传统建筑中的“青绿”与“橘红”色调使其于古雅中饱含热情。墙面挂饰采用中国四大木雕之潮汕木雕工艺打造,蓝绿色的整体运用让传统的艺术品富有当代性。
设计还在酒店原空间动线上做了优化,使各功能体验更高效便捷。全日餐厅被设置在三楼,方便客人用完早餐后,能够直接从电梯厅旁的空中连廊直通国际会展中心。
为使宾客的体验感更佳,我们还将一楼宴会厅通往中餐厅的唯一消防通道,在满足A级消防标准的前提下,通过提取潮汕建筑中经典的蓝绿色,打造升级为一个梦幻神秘的“时空隧道”。设计不单体现在“美”的层面,也体现在实用功能与价值。在设计中,我们通过材料创新,如以“U玻”材料,利用其优良的透光性能,再结合现代先进的施工工艺,应用于大堂观光电梯,营造通透感的蓝色海洋;以一种与3D墙布新型环保材料相仿的材料,营造客房墙面海浪起伏的动态等。将设计概念、元素与材质相互结合,呈现美感的同时,更便于后期维护。
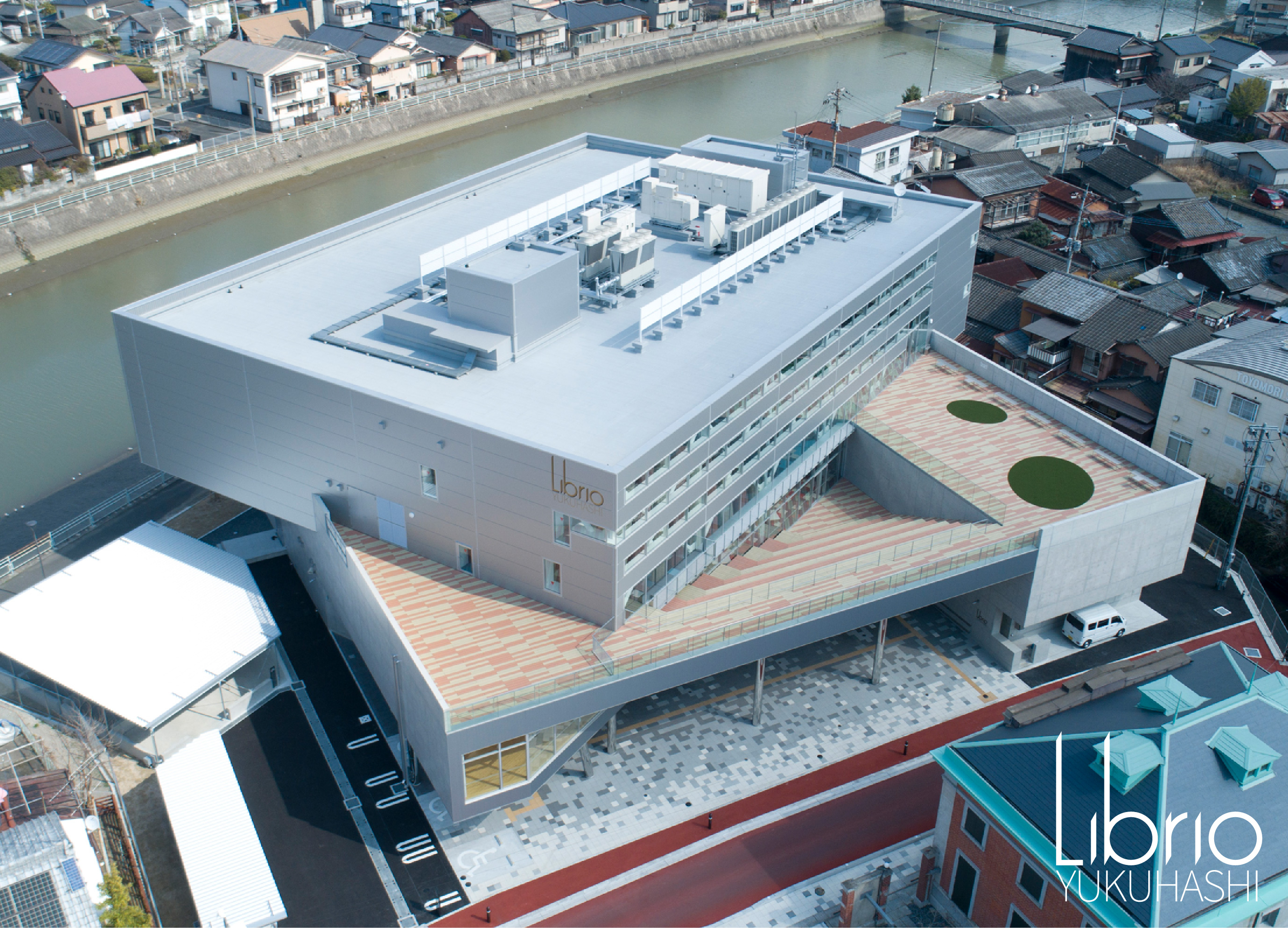
Librio Yukuhashi
MIKAMI Architects Co., Ltd.
Japan
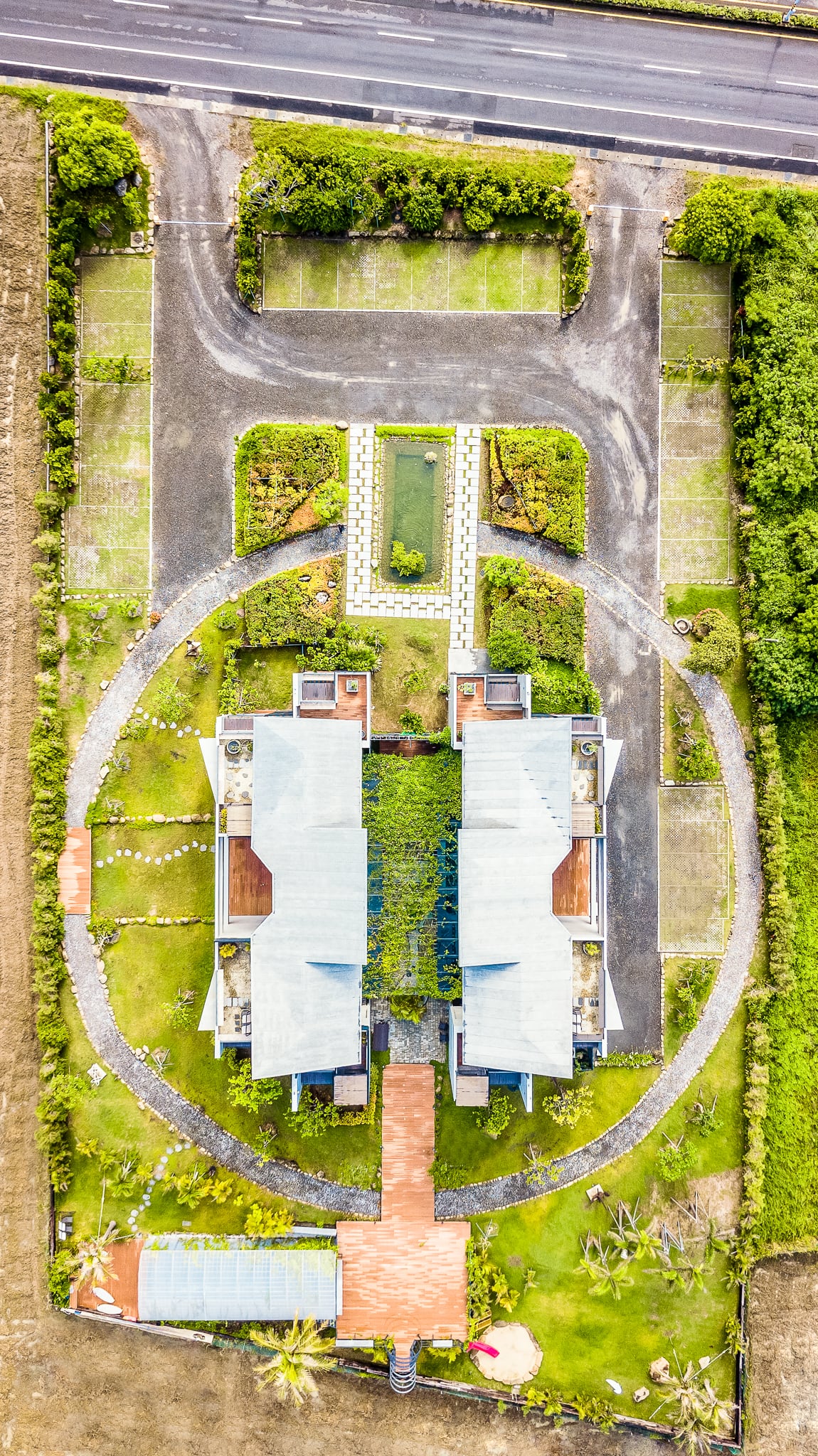
The Wisdom Domain
Elvancent Design Co., Ltd.
Chinese Taipei
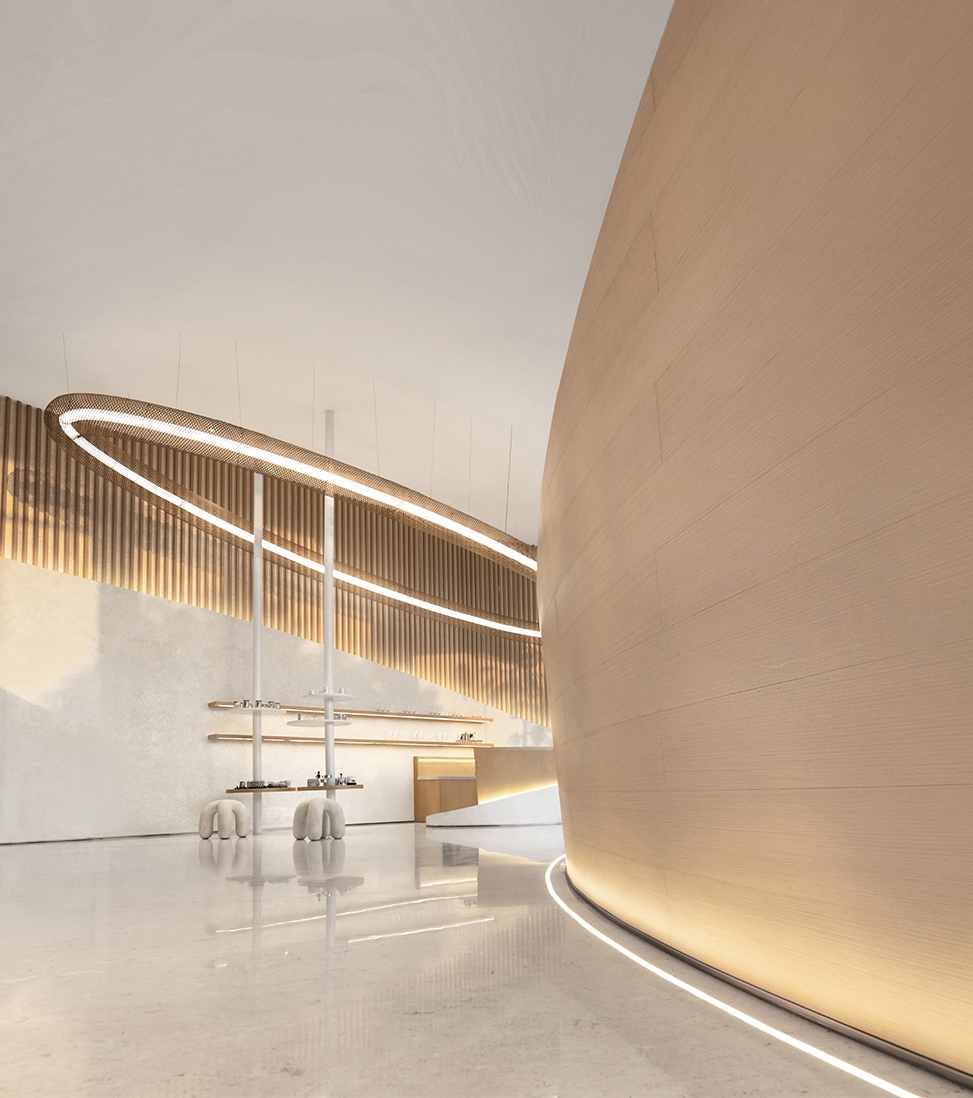
Vanke Luciferous Oasis
CLVDESIGN
China
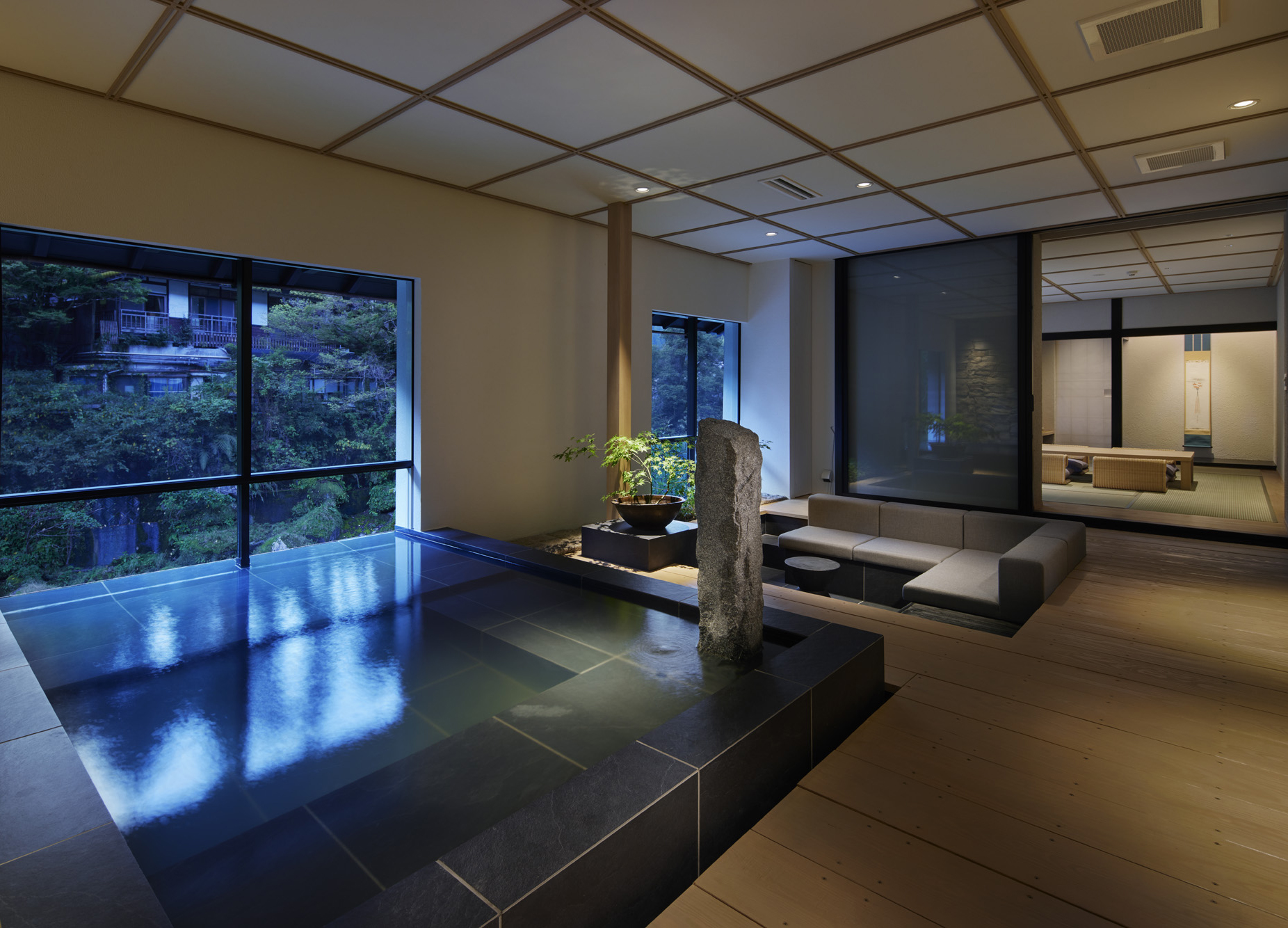
Ryokan Myoken Ishiharaso
GOSIZE
Japan
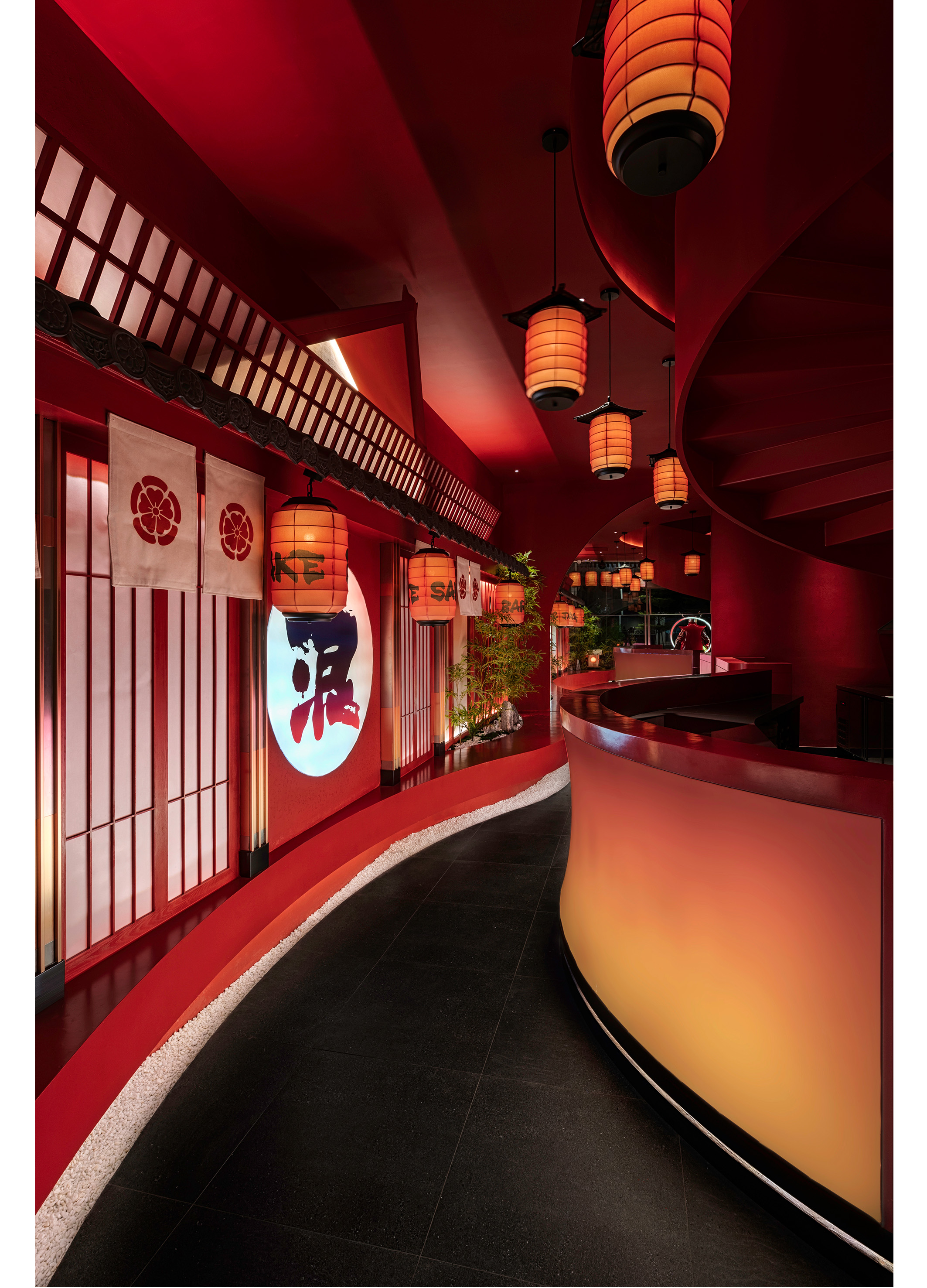
YAKINIKU AND SAKE BAR
MET Creative Brand Co., Ltd.
China
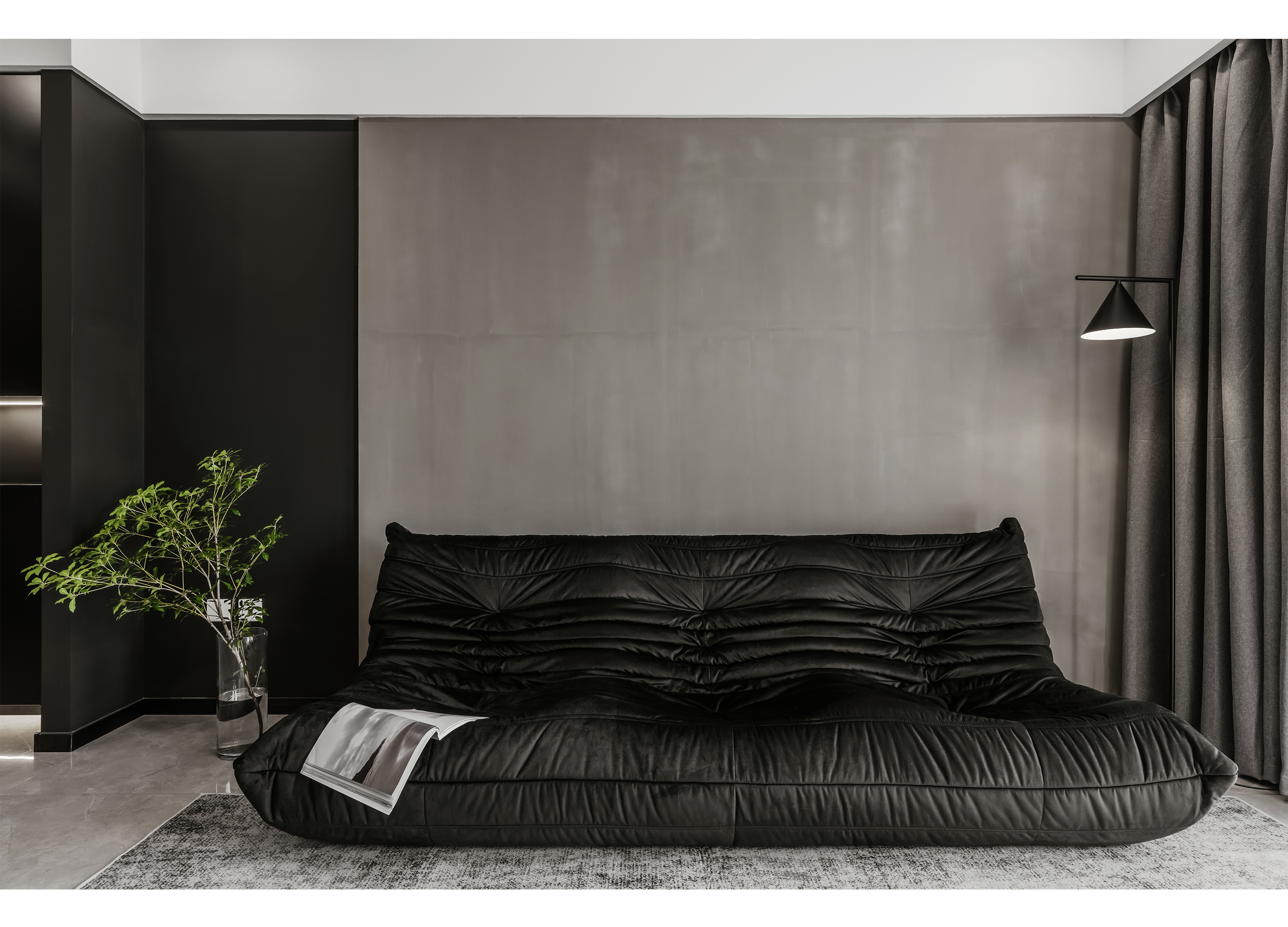
The sounds of nature
Touch Design Co., Ltd.
China
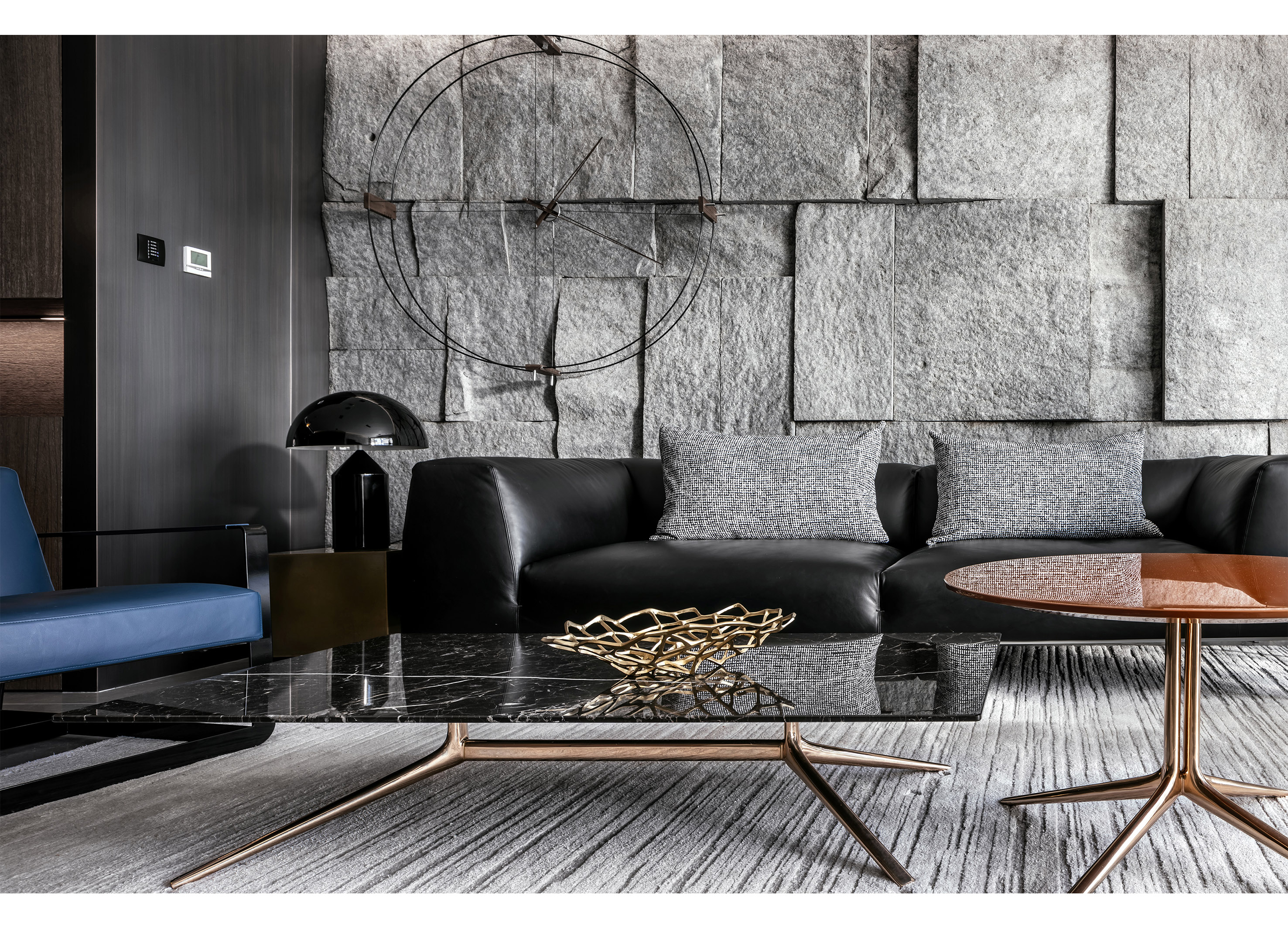
Between You and Me
Touch Design Co., Ltd.
China
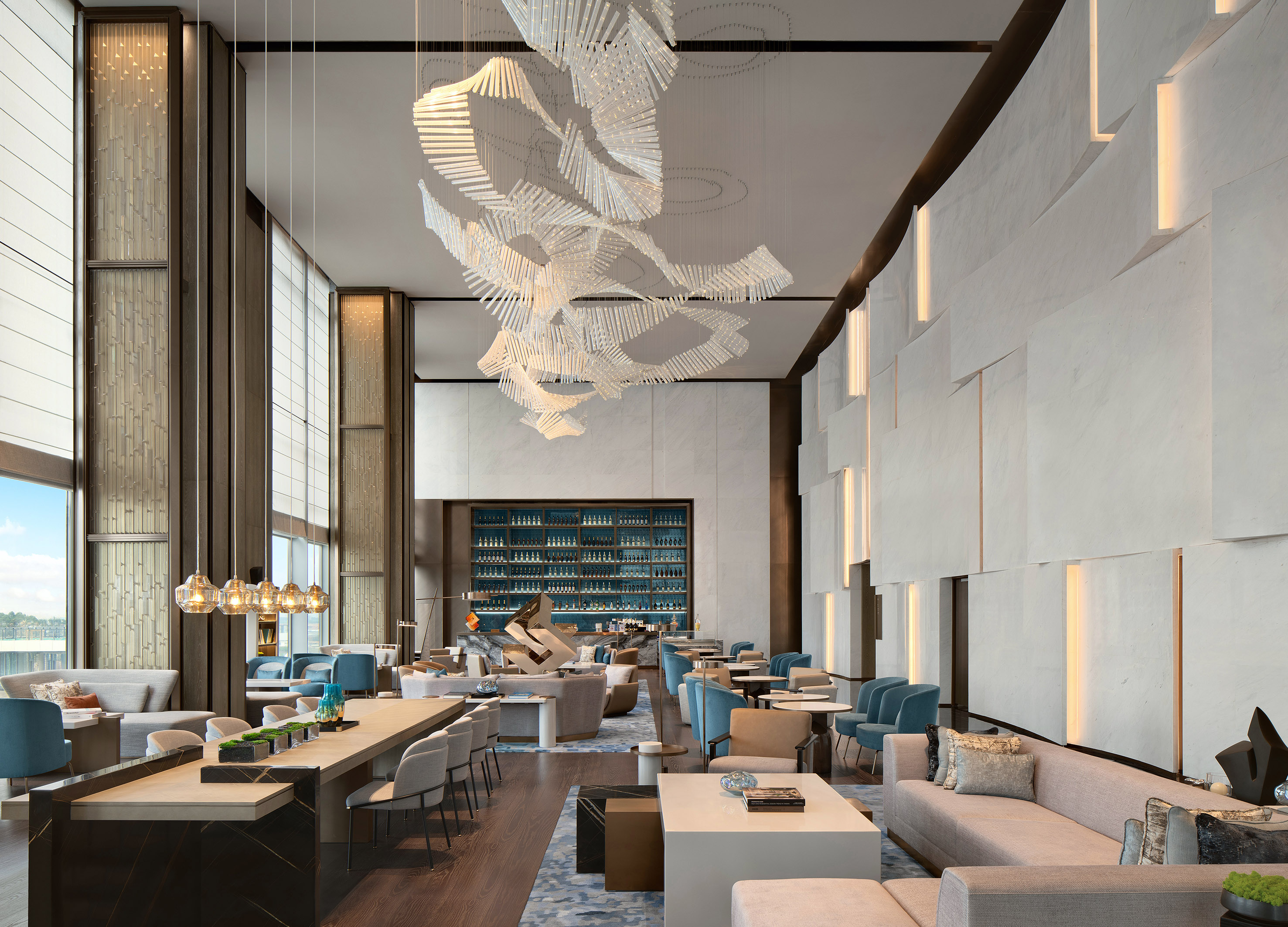
Hilton Shenzhen World Exhibition Center
Yang Bangsheng and Associates Group Co., Ltd.
China
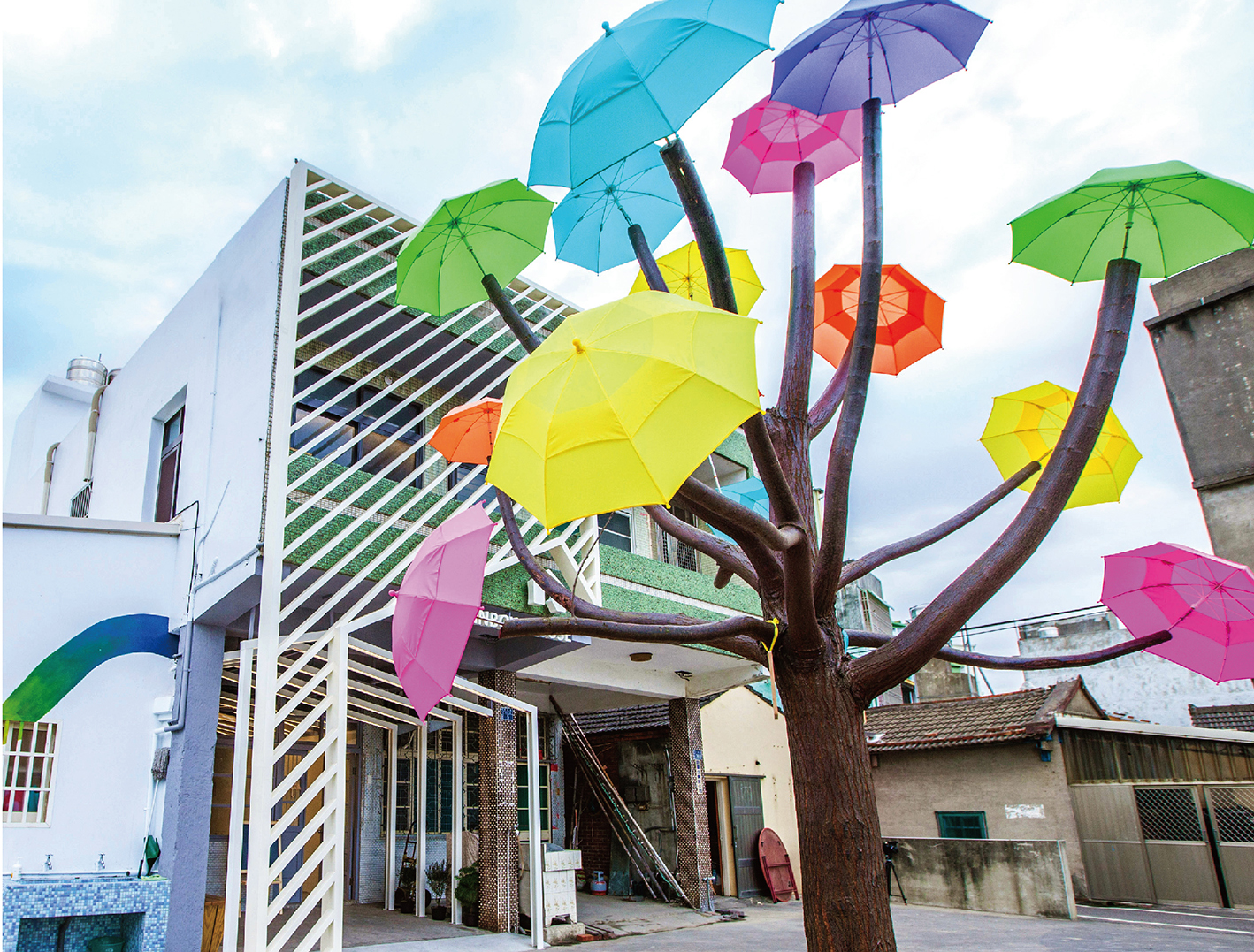
Rainbow House
Existence Design Co.
Chinese Taipei
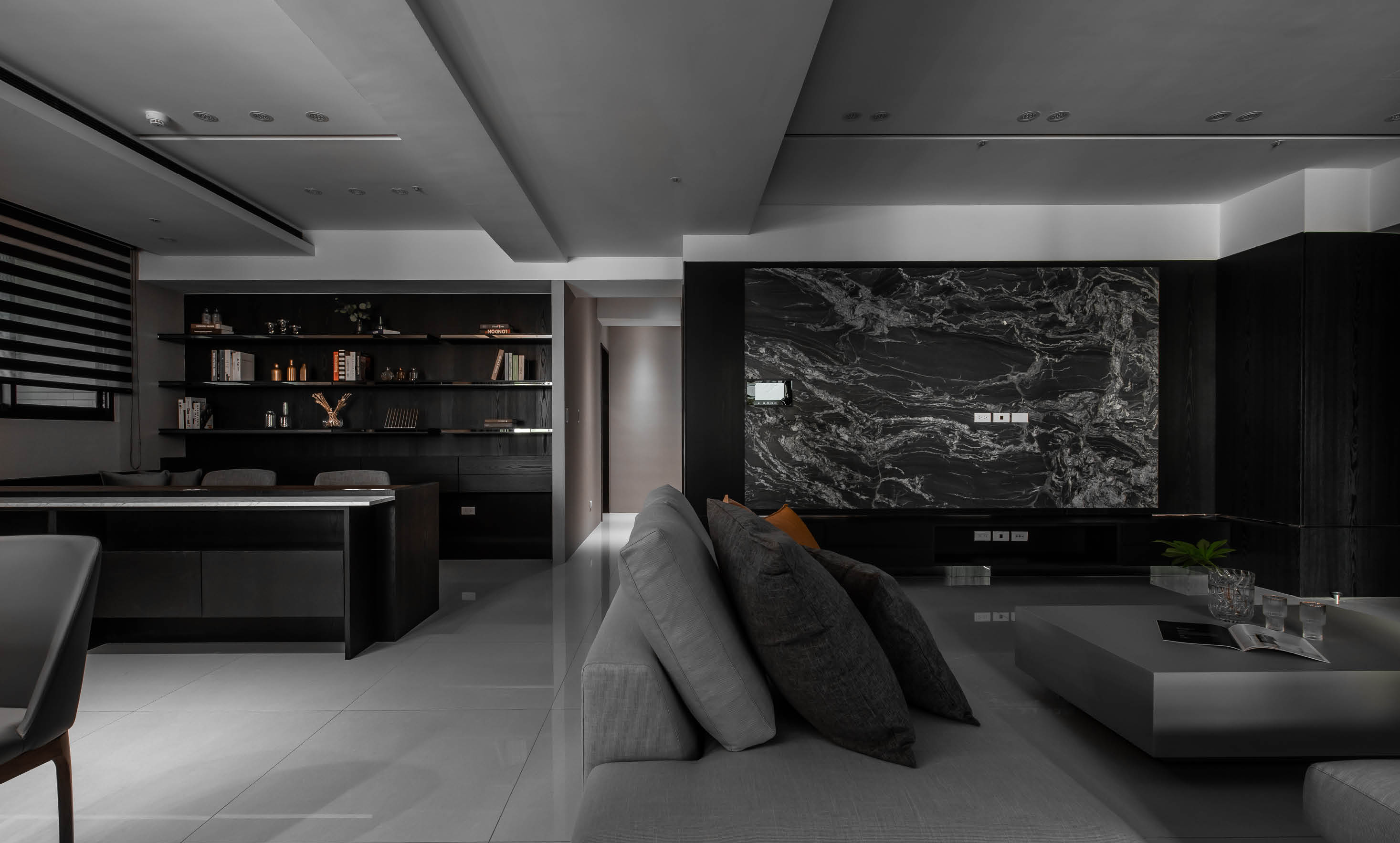
Tracks of Light and Shadows
Maumee Interior Design Studio
Chinese Taipei
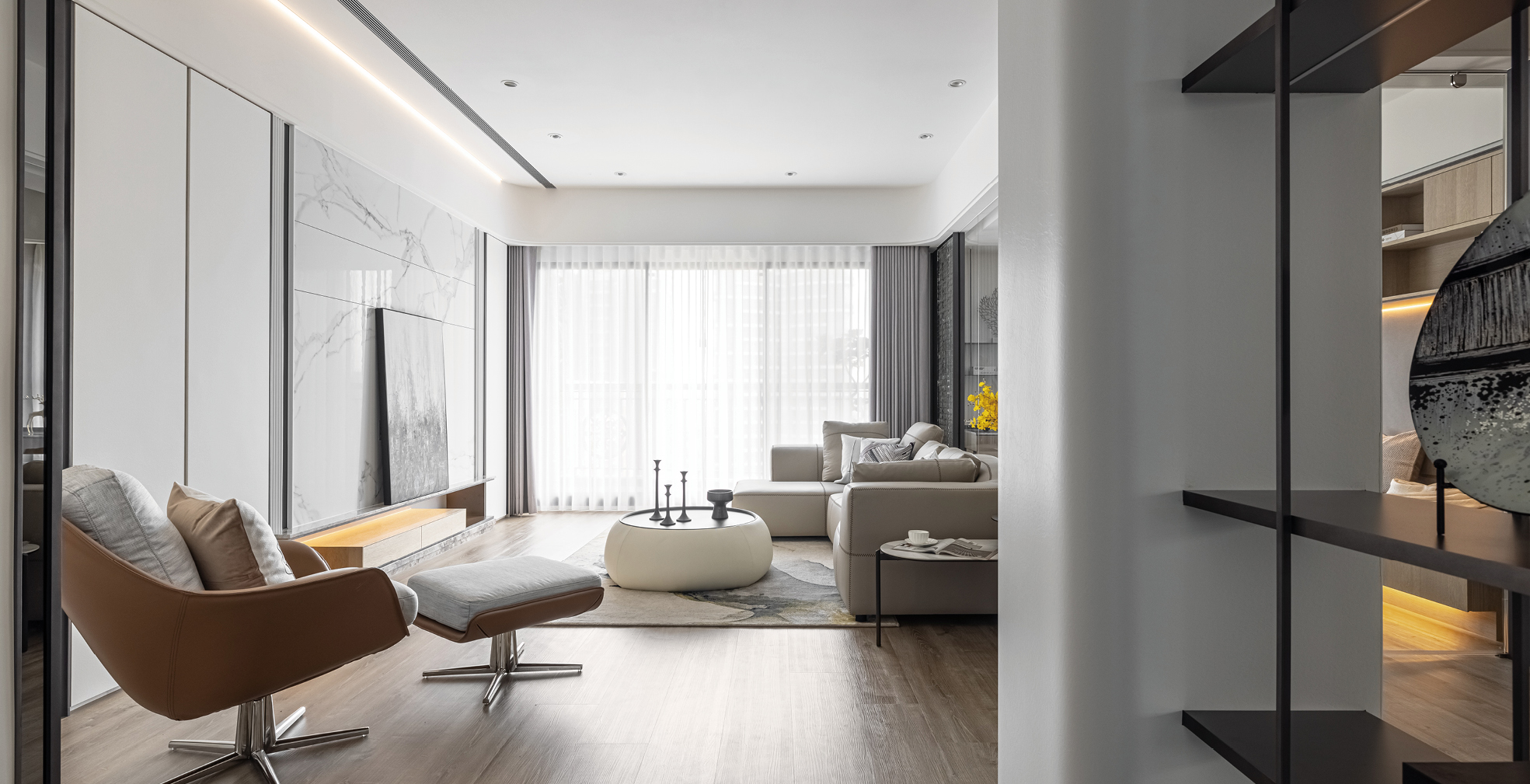
Shimmer
Chiyan Interior Design
Chinese Taipei
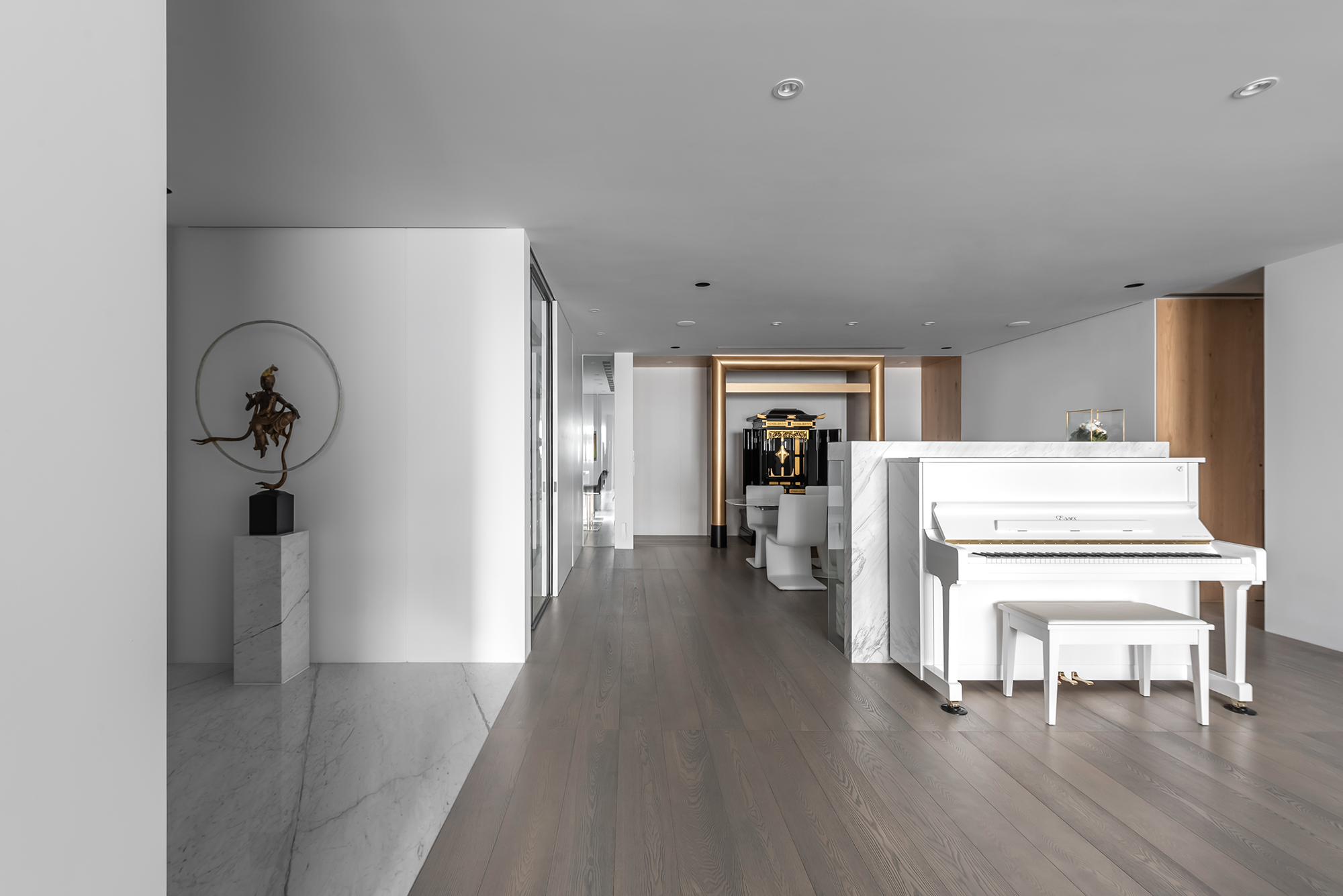
Calm Clear
calm arts design
Taiwan
Partner & Sponsor
More



















