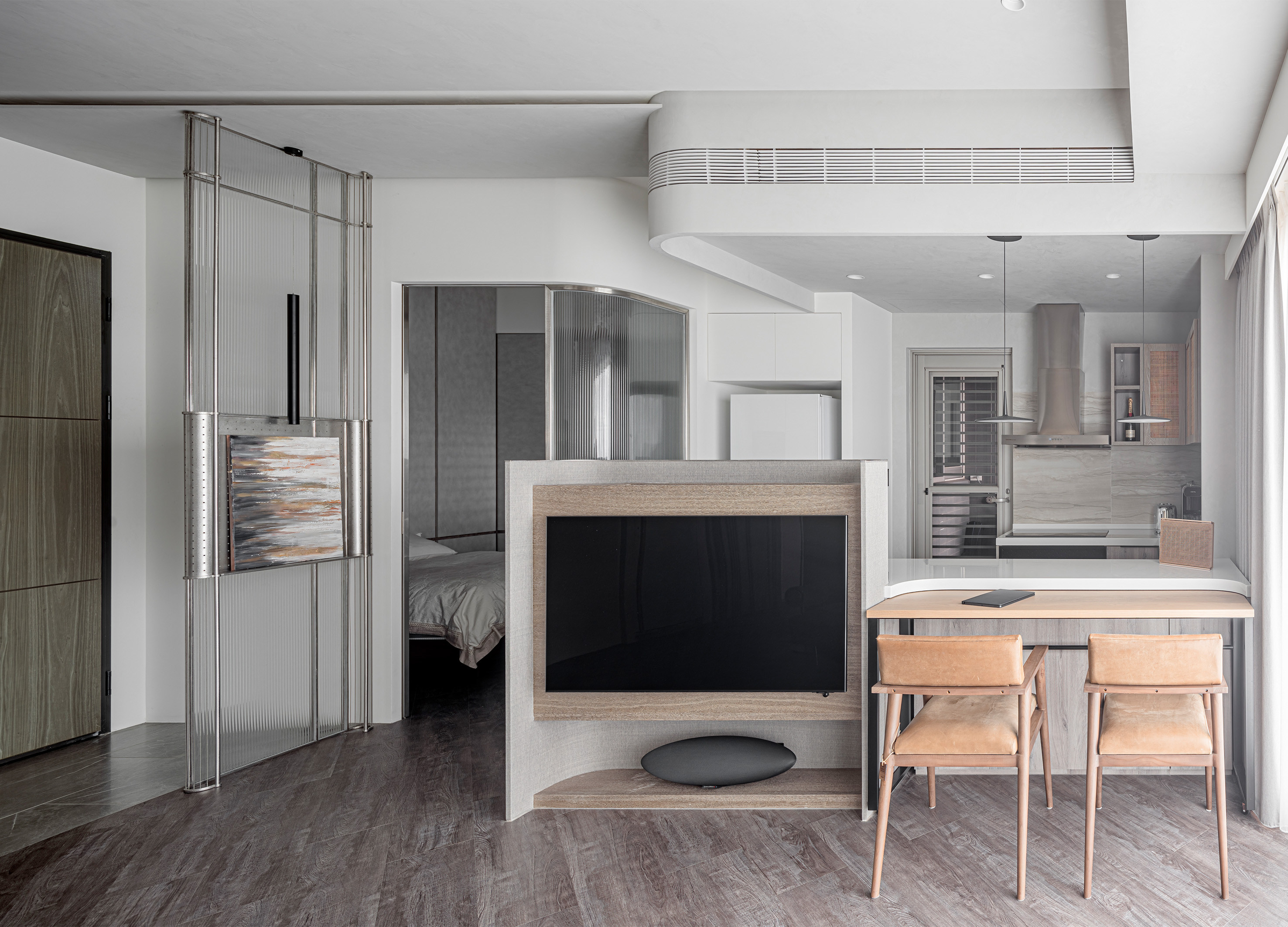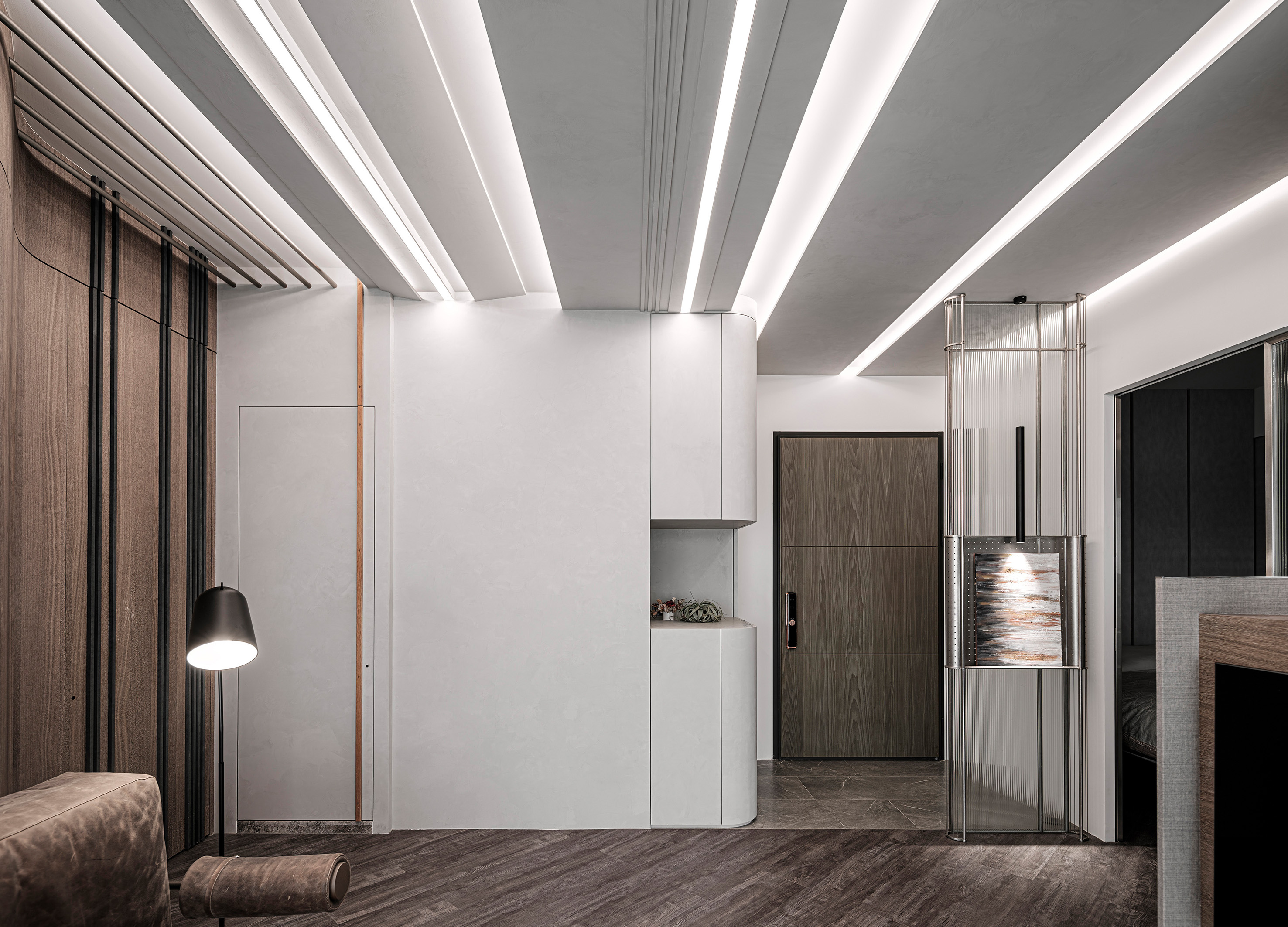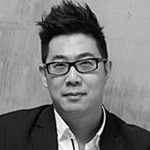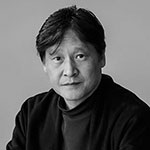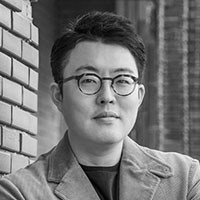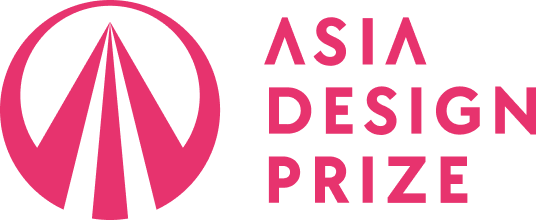MOUNTAIN LIVING
Space
Area
Chinese Taipei
Year
2024
Award
WINNER
Affiliation
the moo Co., Ltd.
Designer
chen sheng yuan, huang tzu ting, liu ja fa
English
Spatial proportions are redistributed. The open kitchen makes the living lines more simple. At the same time, due to the reuse of space, the sofa area has a wider view. Glass is used as the partition material, which eliminates the boundaries of the space, and at the same time has a certain degree of sound insulation and privacy. In the interior, calm wood is matched with vegetable tanned leather furniture of the same color, and simple warm colors are used to provide residents with an immersive experience space.
Native
在都會城市中擁有震撼的大面積高空景觀是很少見的,加上可以遠眺到連綿的山脈,以及絕佳的日落點。這樣的景色讓人聯想到東方文化的山水意境,希望藉由這樣的意境融入窗外景色,營造出沈浸體驗山地生活的悠閒與冥想的空間。
與環境的結合,充分利用窗外景色。動線及設計圍繞在視野以及採光的主軸上。量體區域的功能重複使用,空出最大幅度的地板面積,家具、收納,為一個居住空間所需要的。既然有必要的存在性,更有著墨設計的價值。以簡約的概念,刪減再刪減、著重設計於實用性,從點、線、面,架構出美感。
拆除制式的隔間,重新分配空間比例,開放式廚房讓生活動線更加簡潔,同時也因為空間的重複利用,讓沙發區的視野更加寬闊。利用玻璃作為隔間的材質來消除空間的界線,同時具有一定程度的隔音與隱私。室內以沈穩的木質搭配同色系的植鞣皮革家具,藉著簡單的暖色調來提供居住者一個沈浸式體驗空間。
Judging Comments
The project received accolades for its innovative use of space and materials, creating an expansive, fluid living area with an open kitchen. The use of glass partitions enhances spatial continuity while offering privacy, and the harmonious combination of wood and leather furniture in warm tones offers residents a serene, immersive living experience.
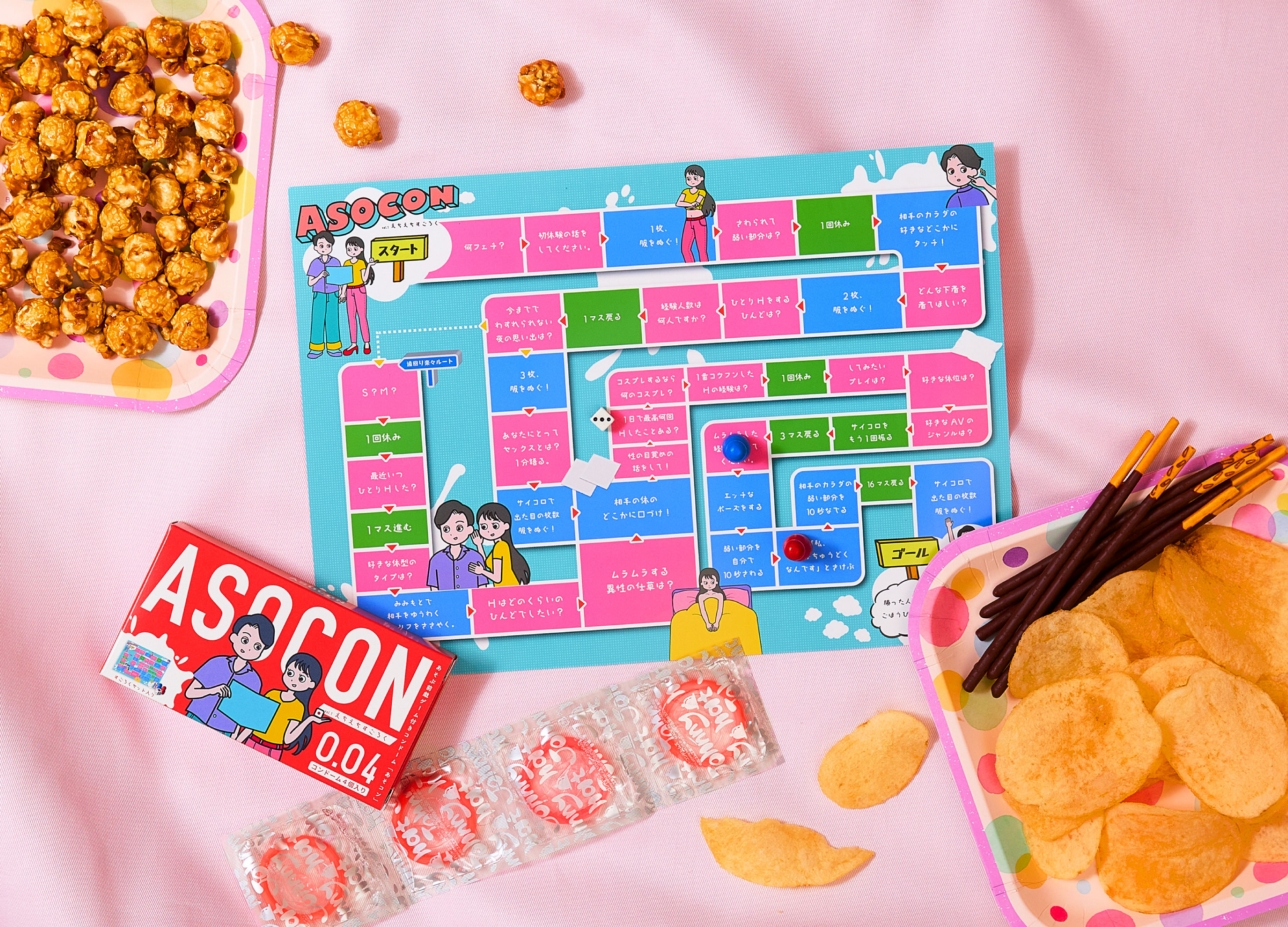
Condoms with a sex board game
Gento Oba
Japan
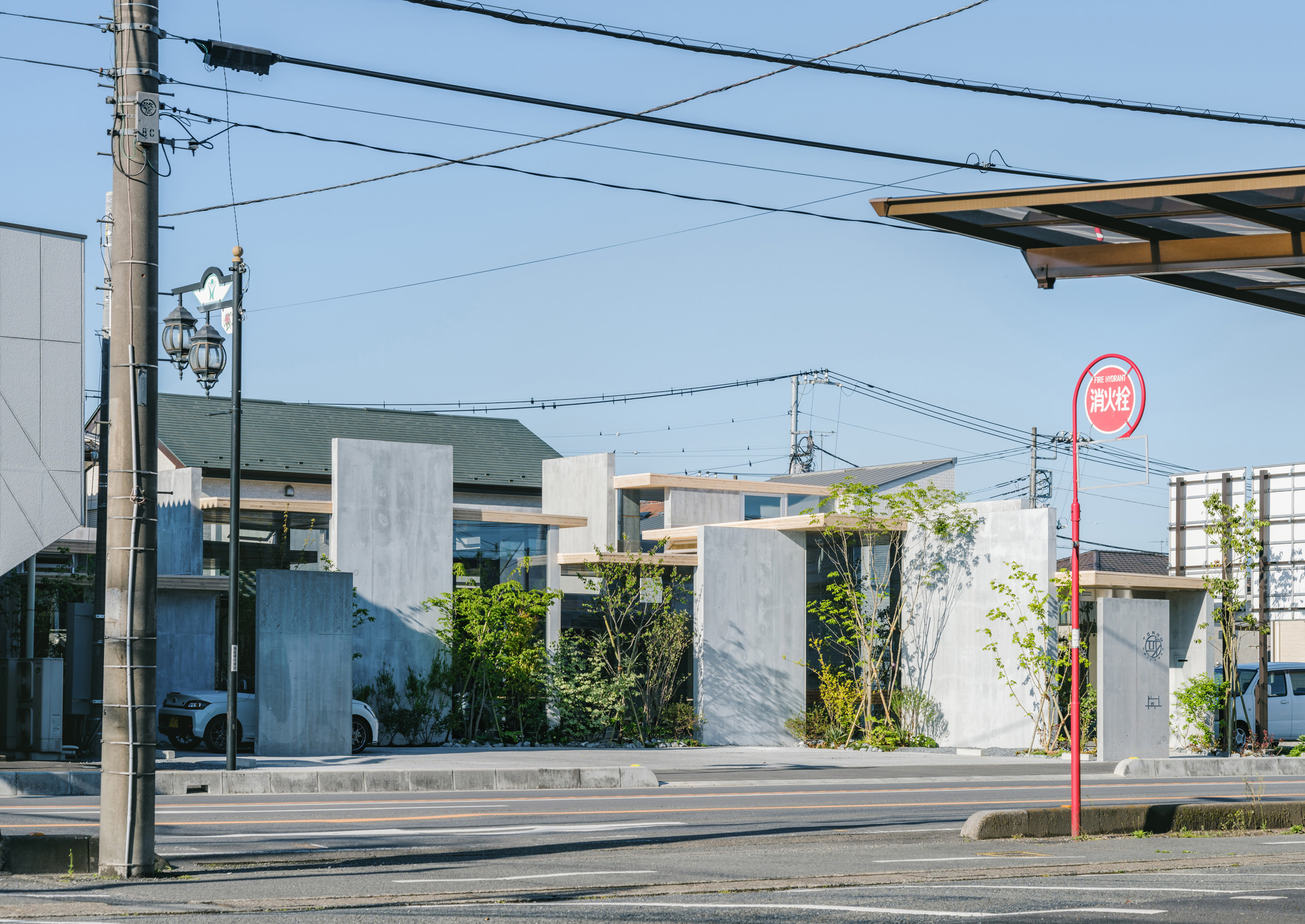
Hair room TOARU
Ateliers Takahito Sekiguchi Corp.
Japan
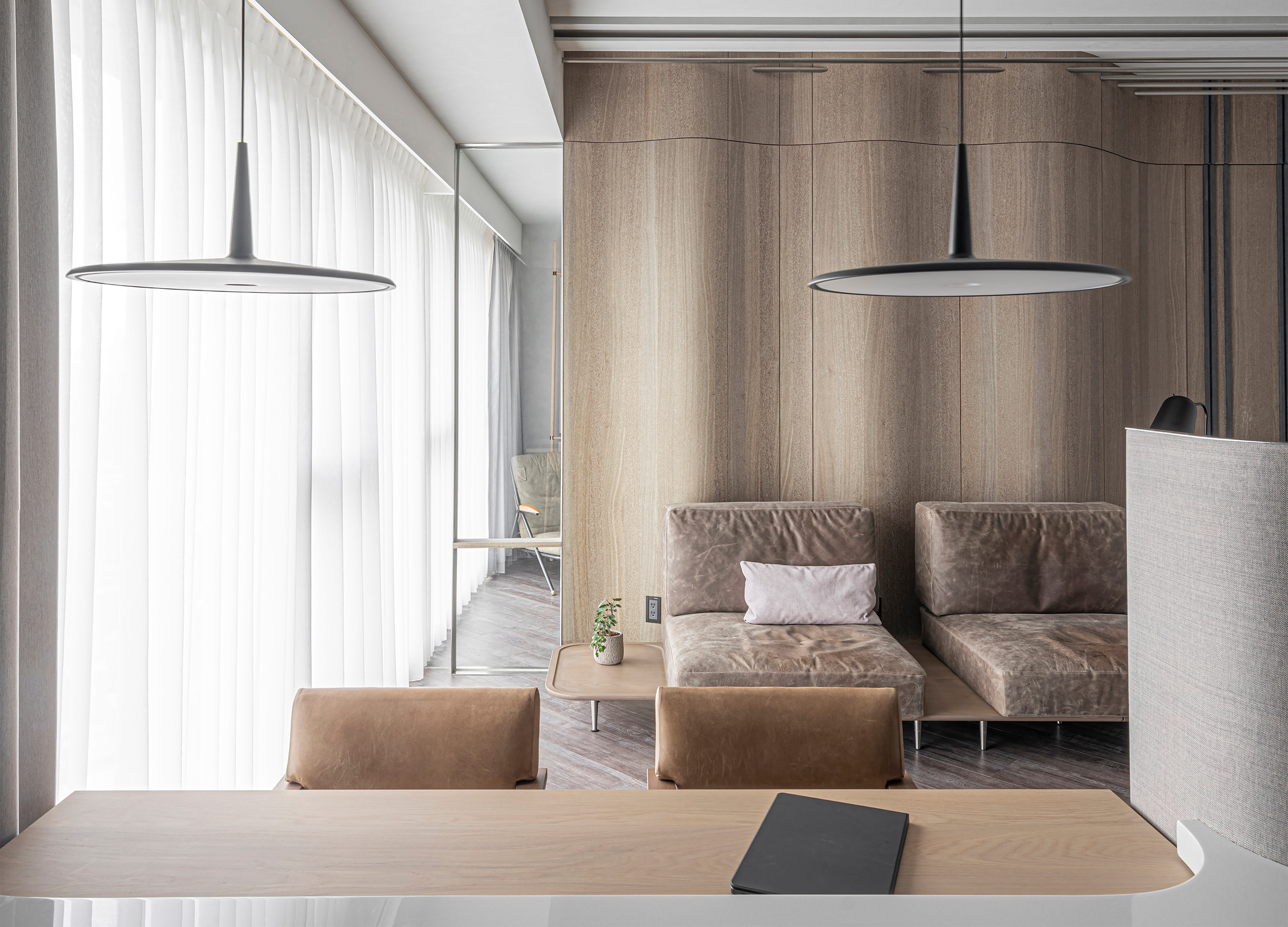
MOUNTAIN LIVING
the moo Co., Ltd.
Chinese Taipei
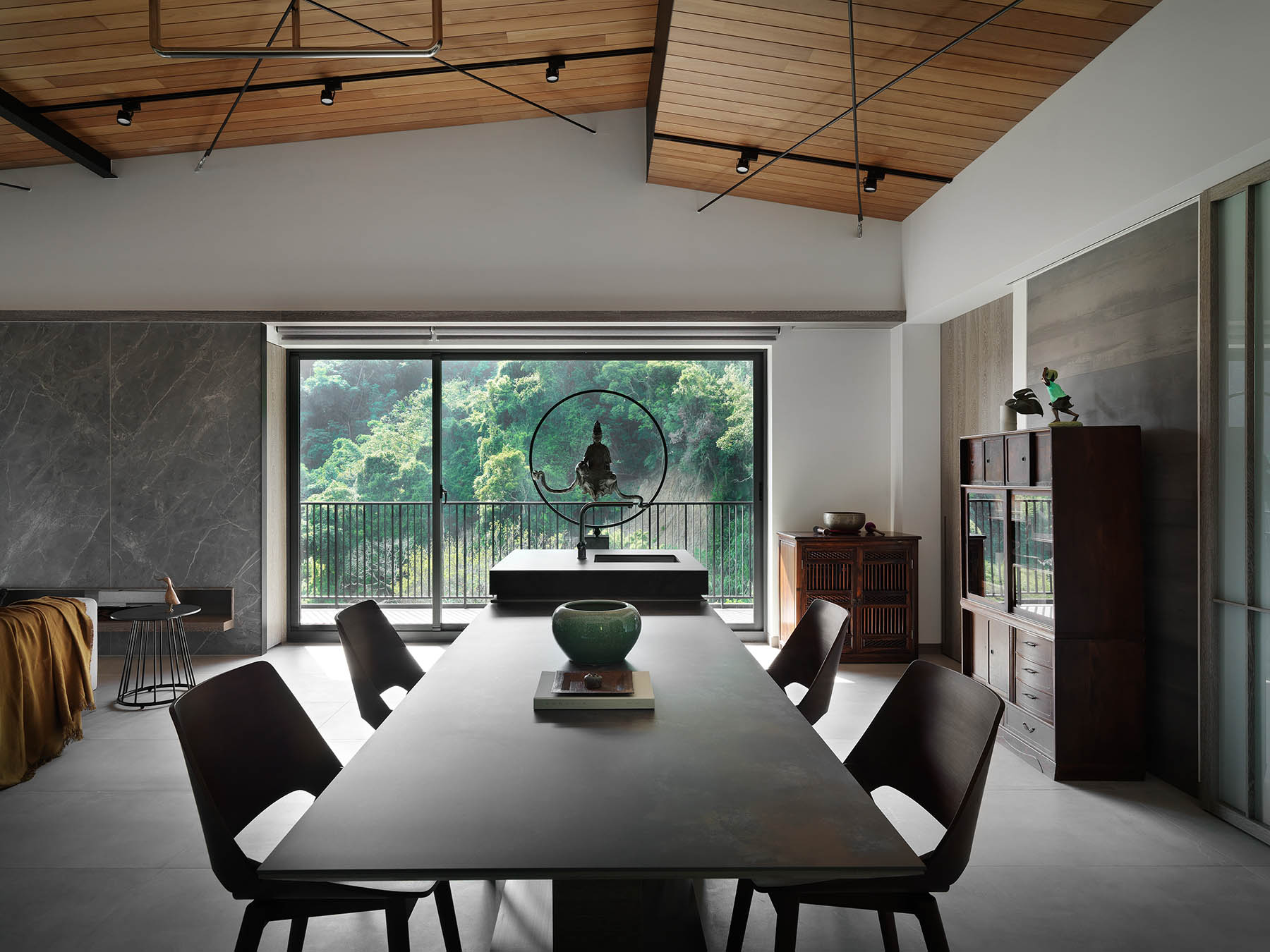
Room With A View
HO SPACE DESIGN Co., Ltd.
Chinese Taipei
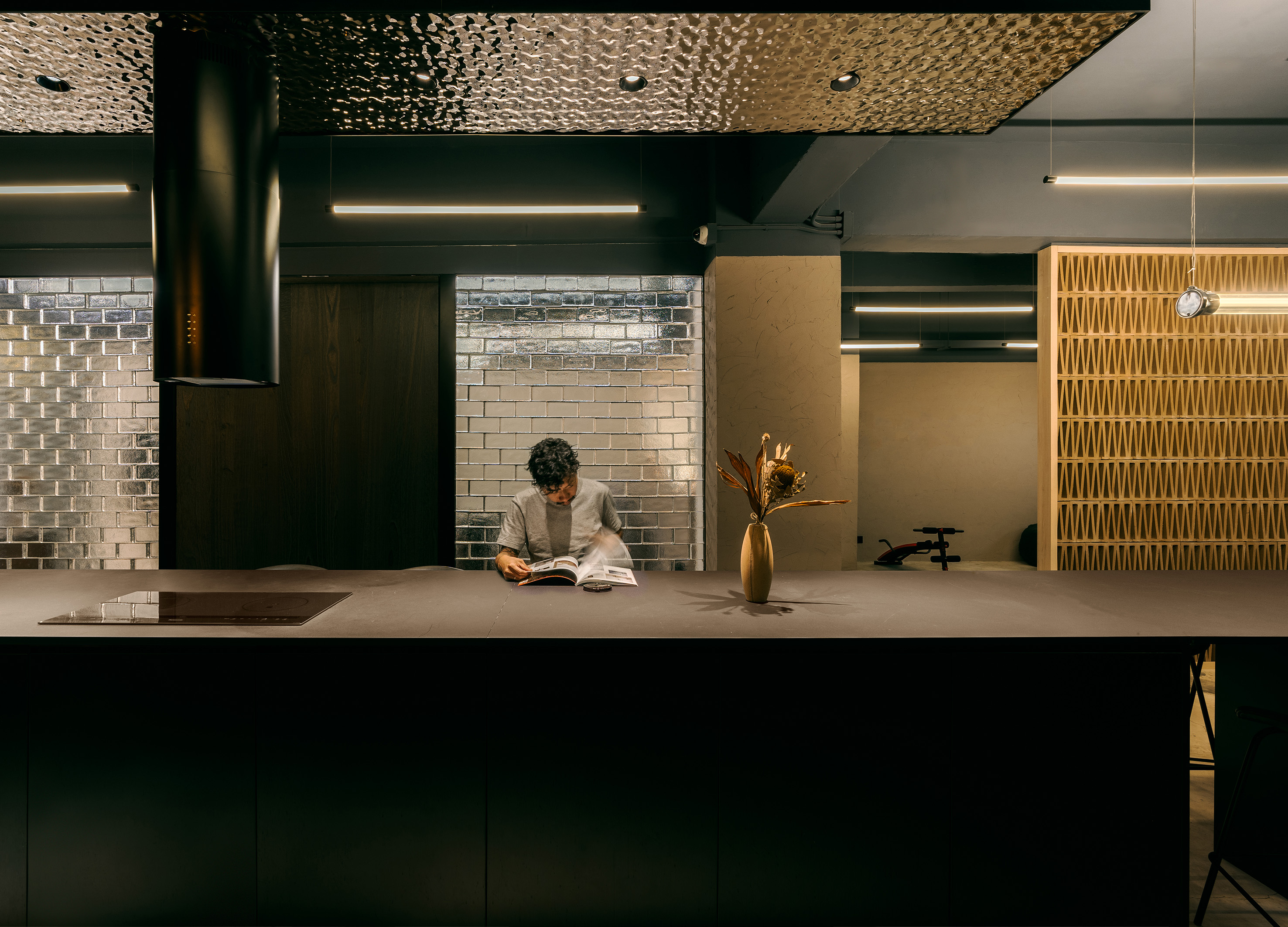
Enchanting Haven
Deco Farmer Studio
China Hong Kong
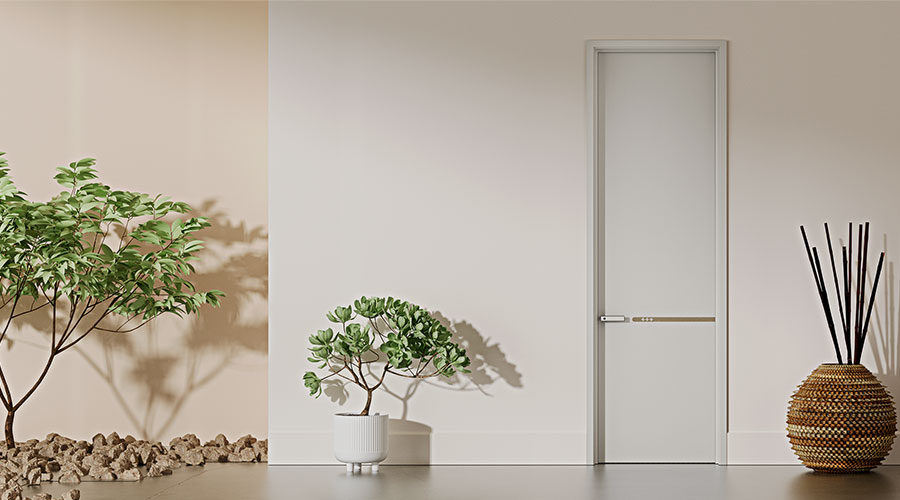
Durable Soundproof Timber Door
ZHEJIANG DELIGHT WOOD INDUSTRY Co., Ltd.
China
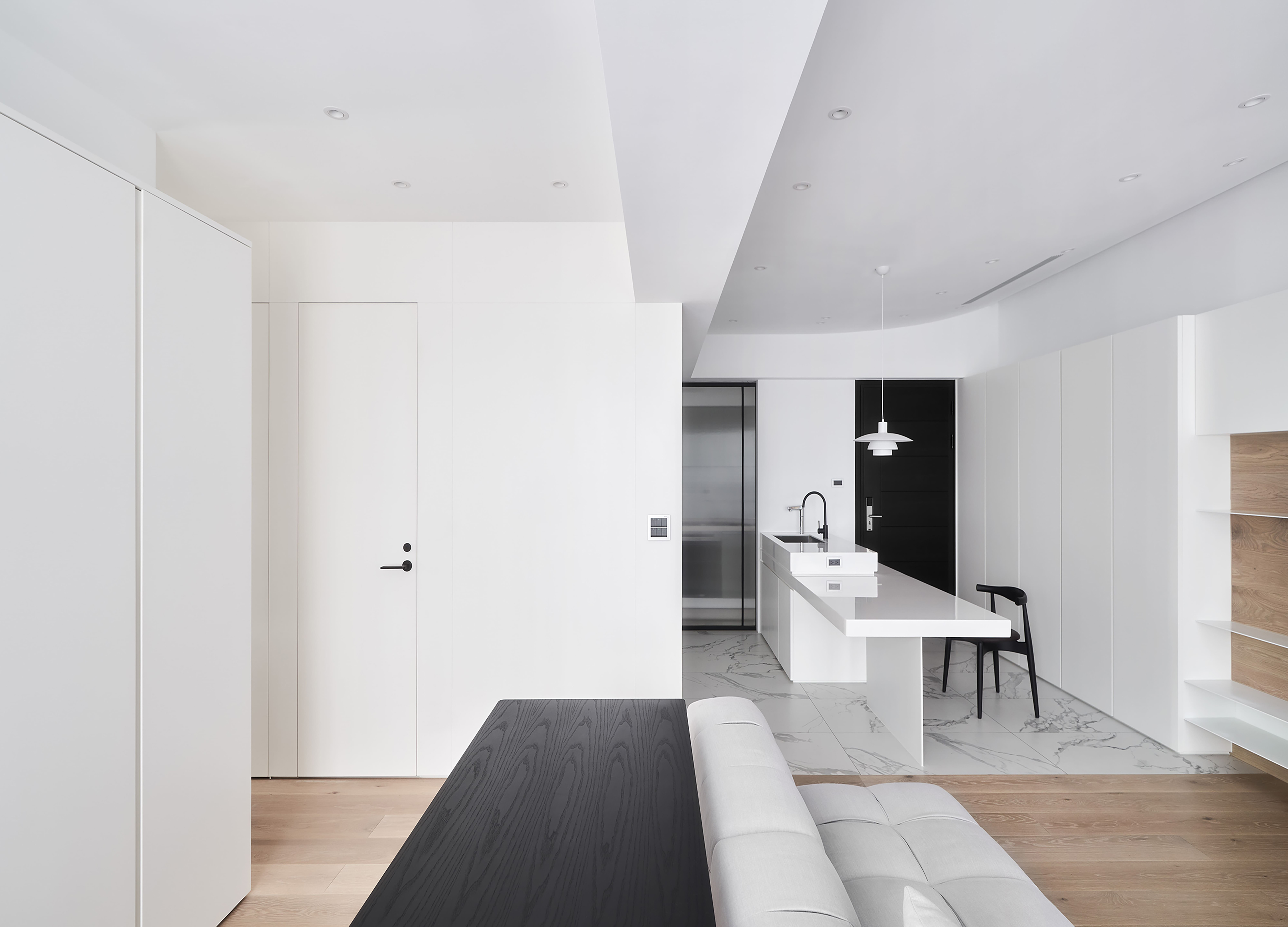
That is good enough
T M Design Studio
Taiwan
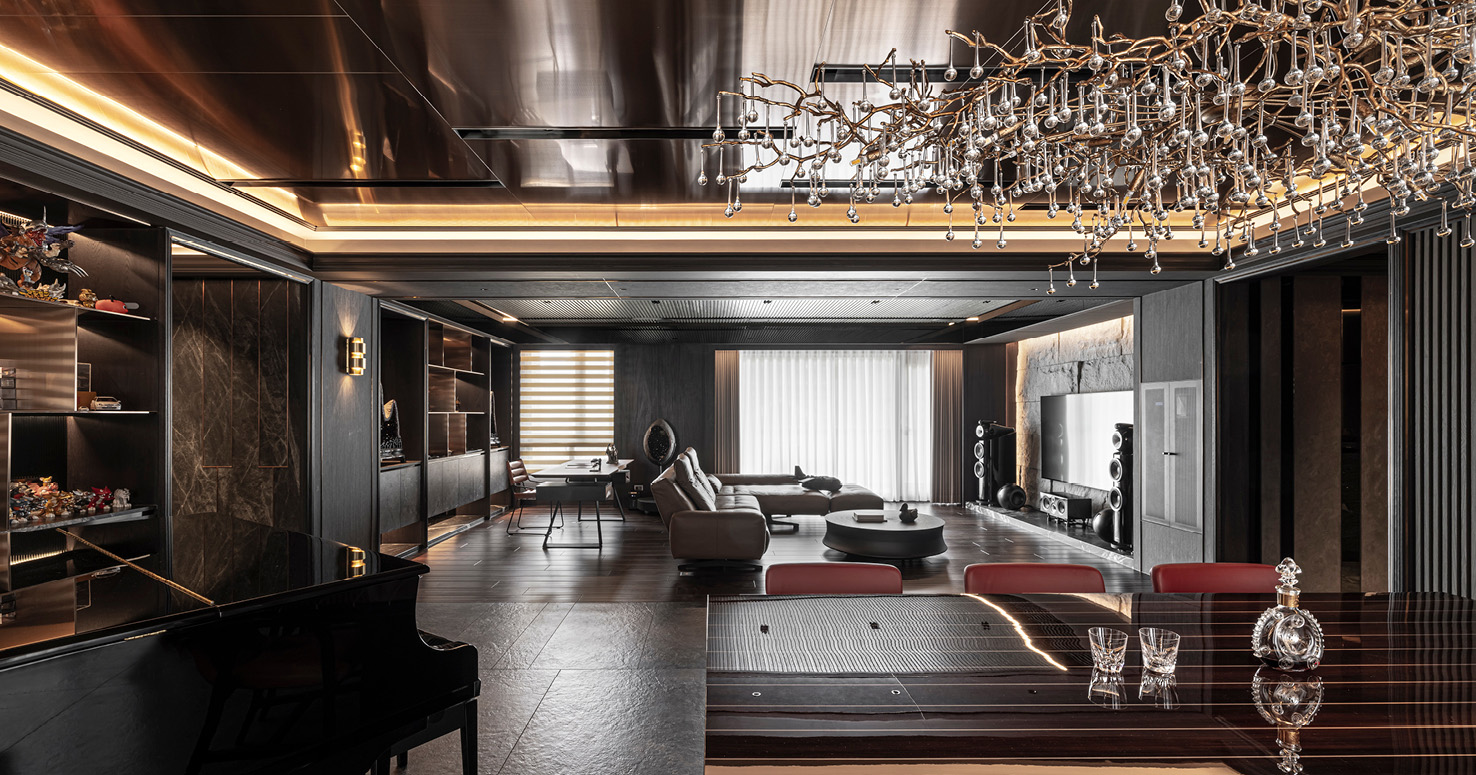
Exclusive Aesthetics
USM INNOVATION INTEGRATED DESIGN
Chinese Taipei
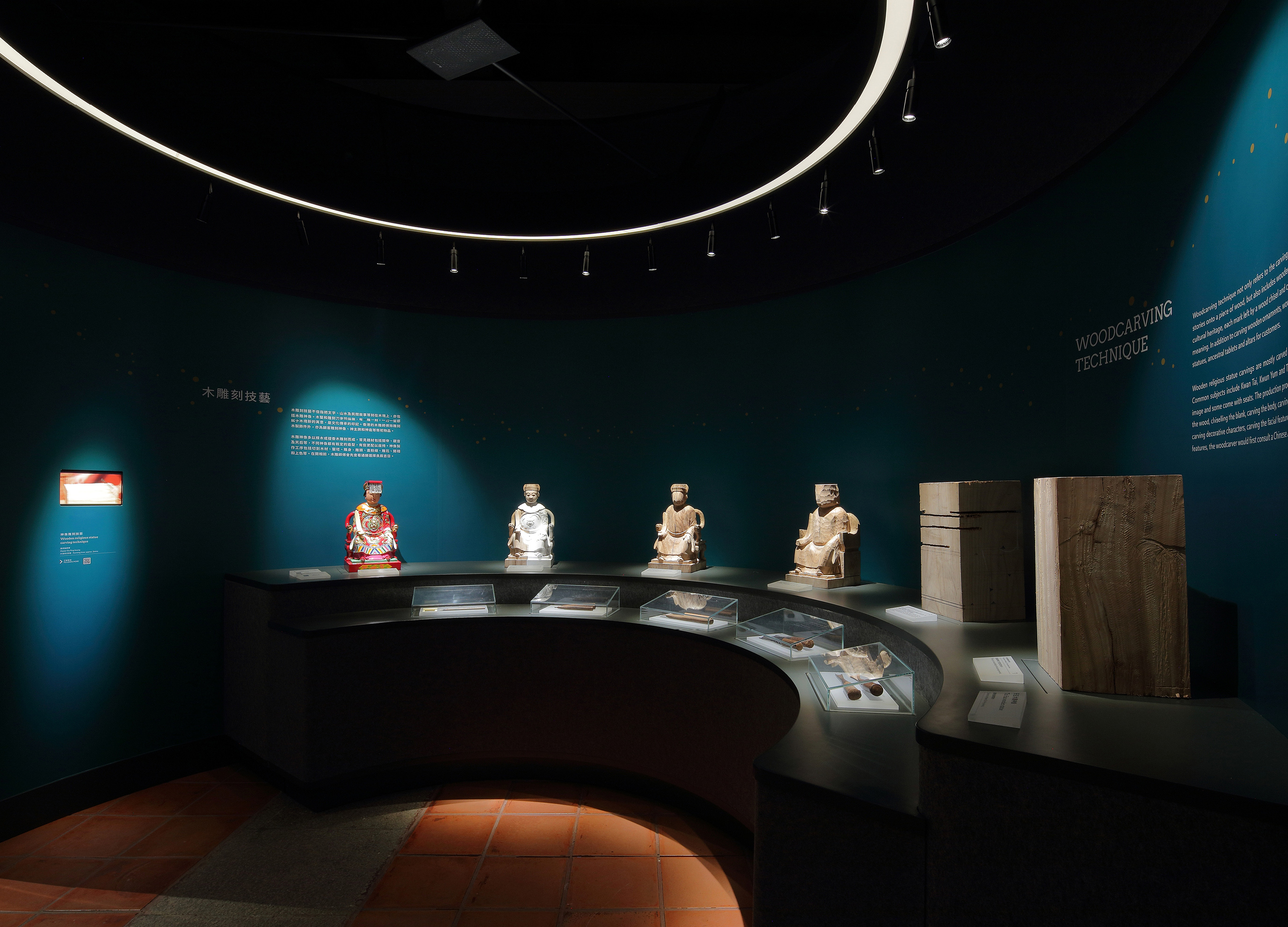
Revamp HK Intangible Cultural Heritage Centre
Daydreamers Design
China Hong Kong
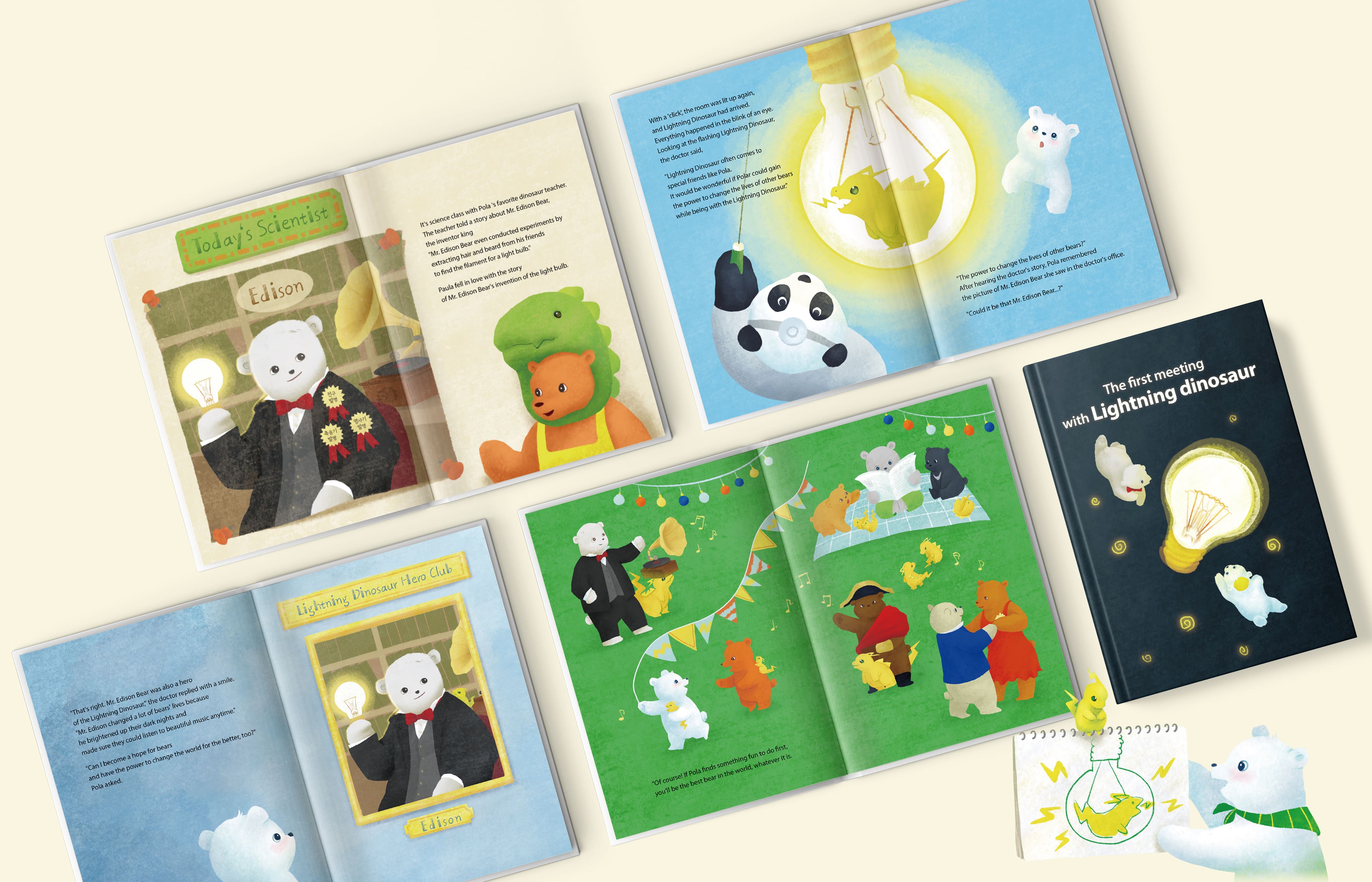
The Pola and the Lightning Dinosaur Series
I Partners Korea Inc.
Korea
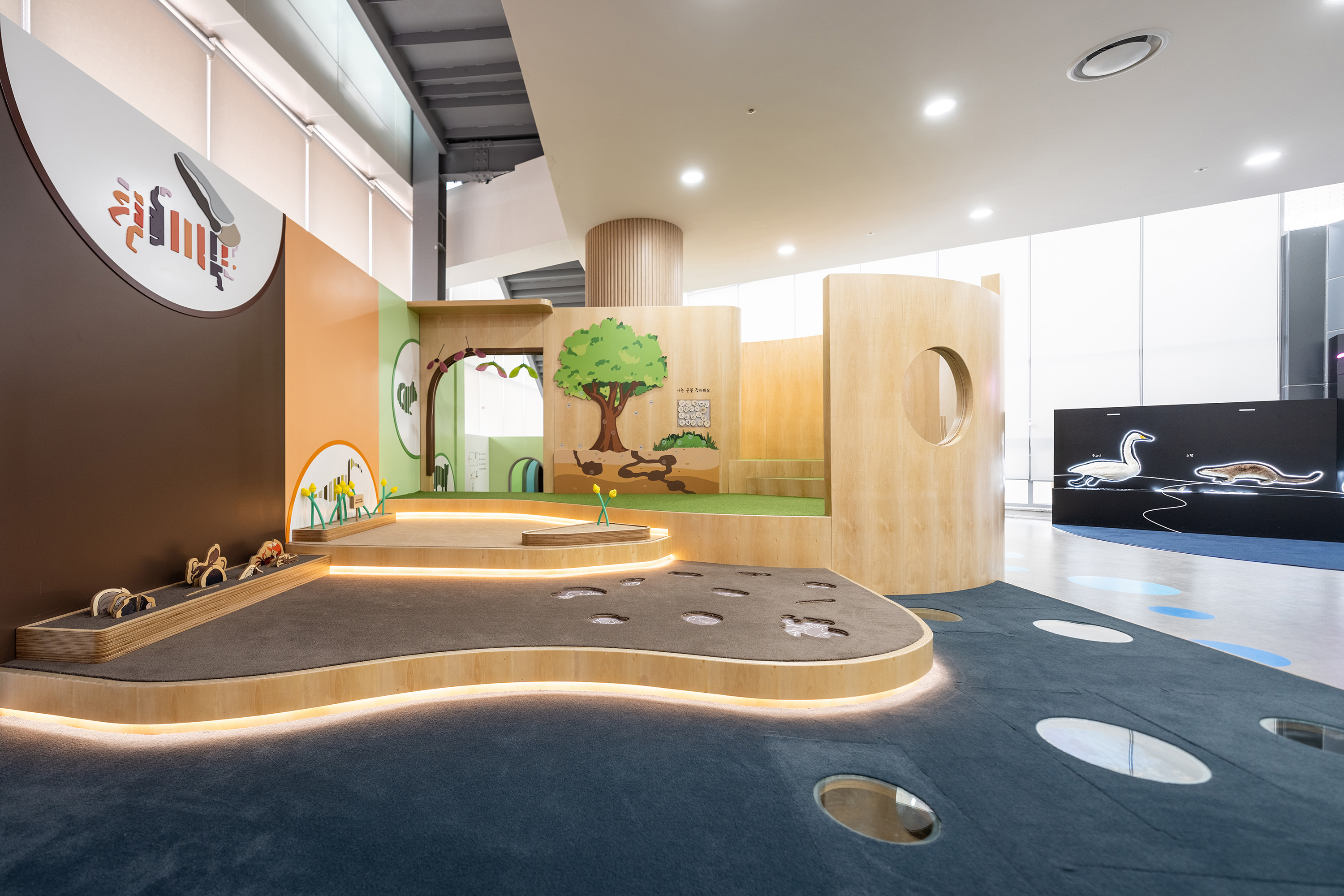
Playground for Preschoolers
Joosung Design LAB
Korea
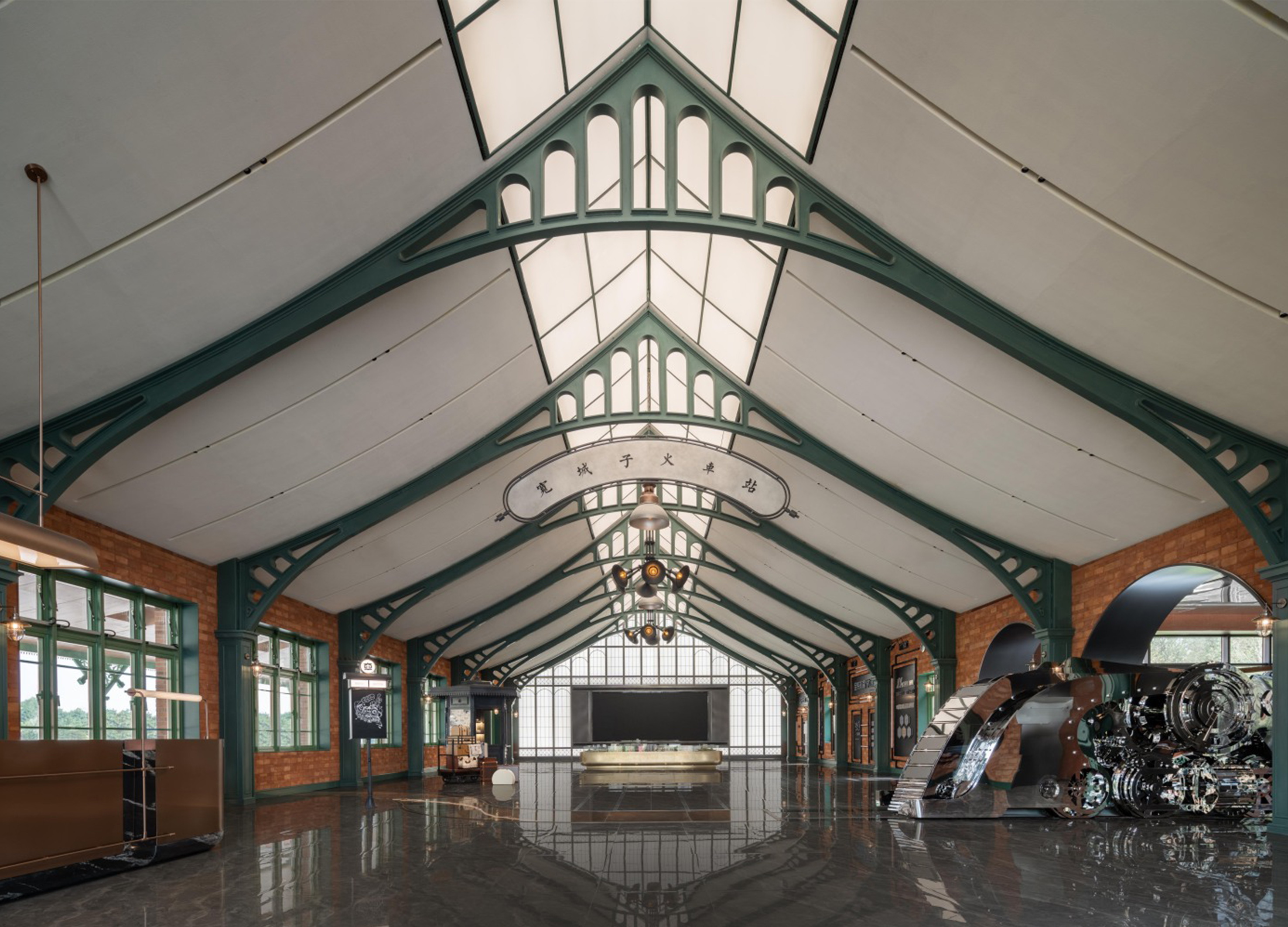
CRRC History Cultural Street Exhibition Hall
Wing Associates Design
China
Partner & Sponsor
More



















