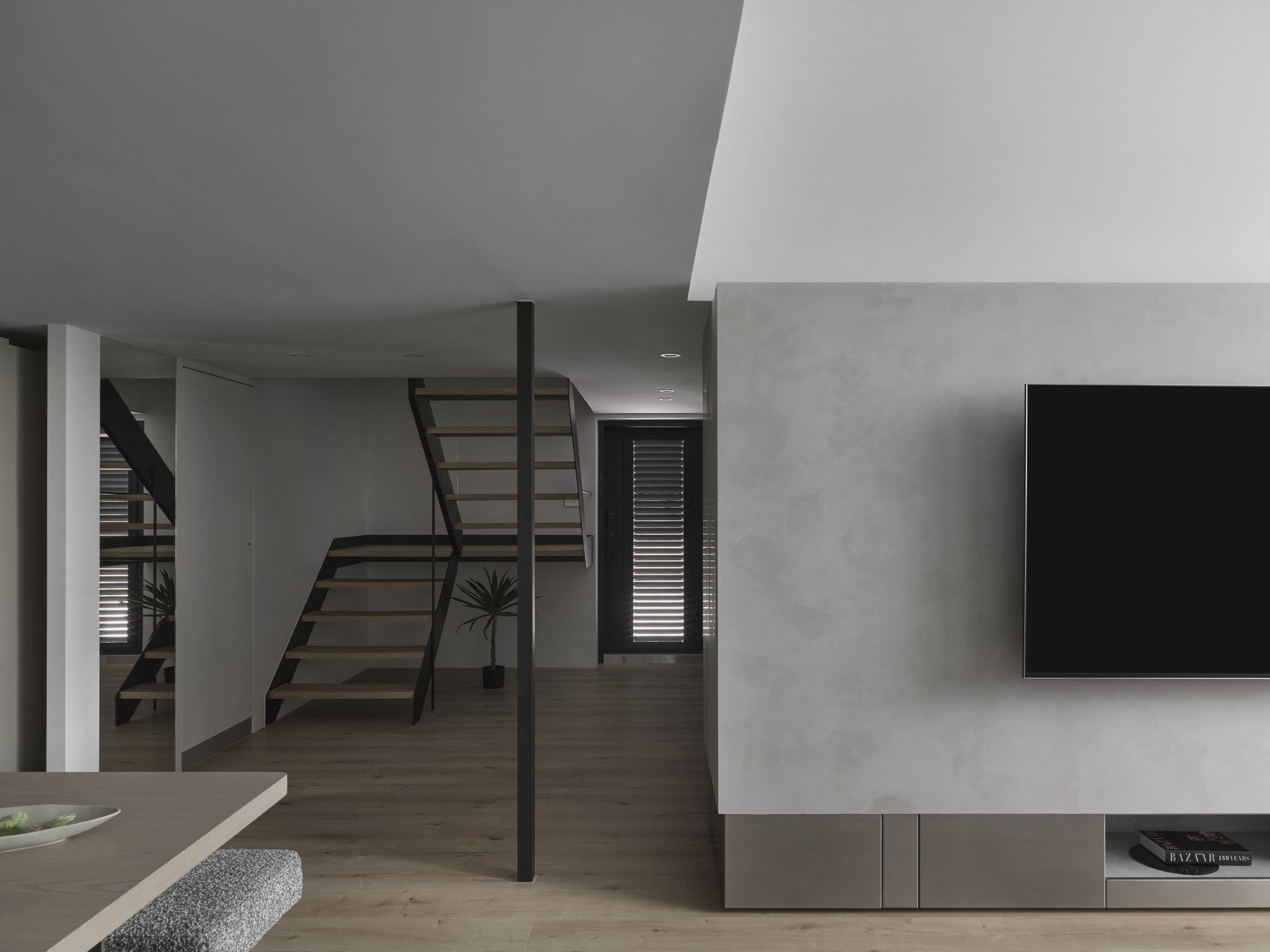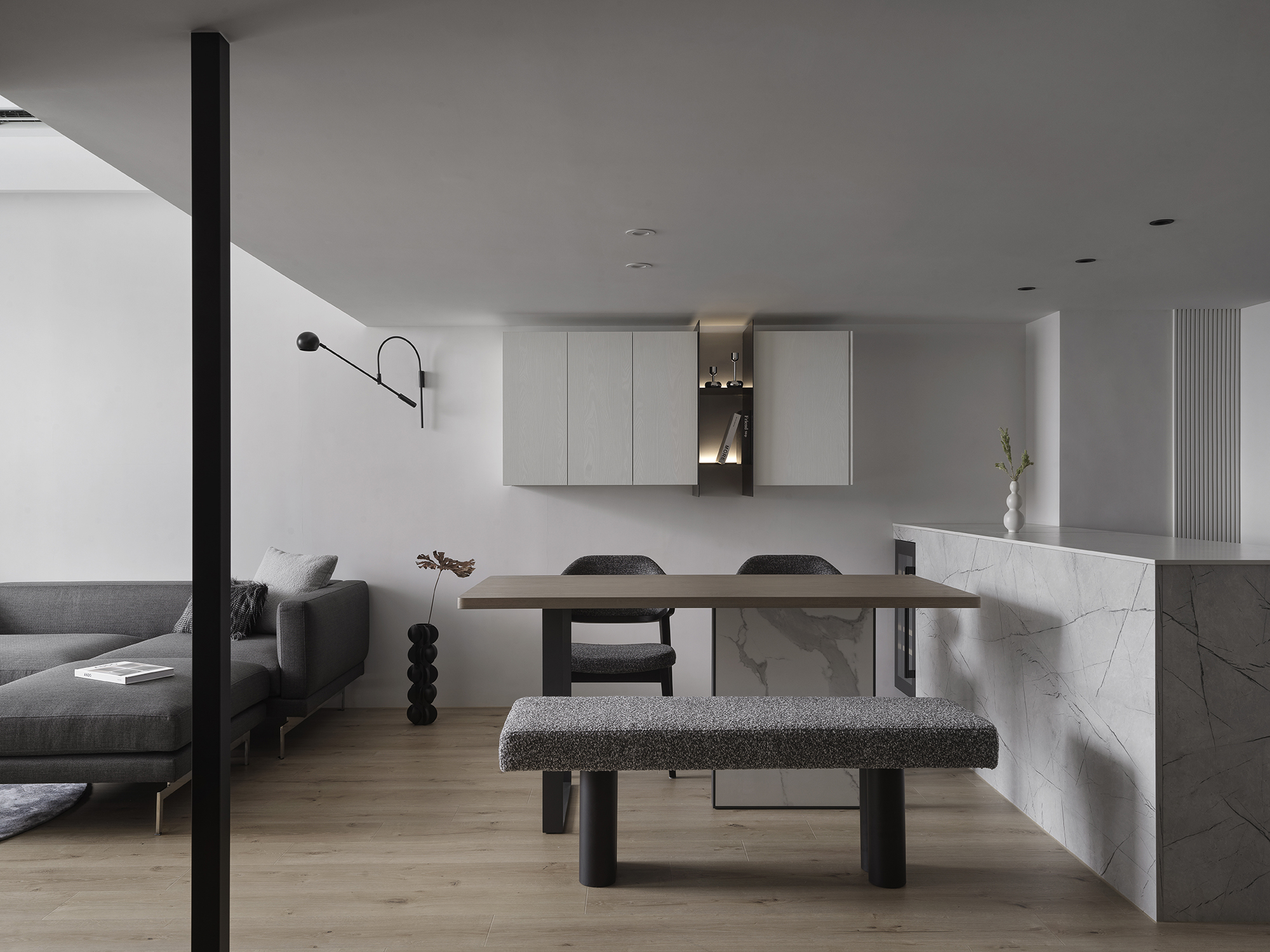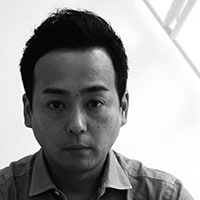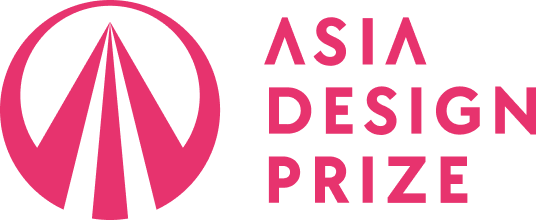The Heart Warming Glow
Space
Area
Chinese Taipei
Year
2025
Award
WINNER
Affiliation
Muyi Creation
Designer
HSU TI PIN, YUI PING HSUAN
English
This approach showcases modern aesthetics and promotes the power of pure tolerance. The living room, which is the heart of the home, is intentionally decorated with white space and lines. The walls are used to extend three-dimensional layers that hide the light in the borders to deepen the harmony and contrast between warmth and coolness, light and darkness. The original house had low ceilings and complicated compartments in some areas, so the designer adopted an open layout, simple colors, lighting, and furniture configuration to make the movement line intuitive.
Native
本案為樓中樓住宅規劃案,整體以包浩斯現代主義結合都會風格,強調空間的理性、簡潔、內斂與功能性。透過以「減法」為尺度,調和自身的空間感,不添加多餘贅述,以此演繹現代美學,釋放純粹包容的力量。。其中,作為家庭核心區的客廳特意以留白和線條進行舖陳,再借助牆面延伸出立體層次,將光隱於邊界,加深冷暖、明暗的協調度與對比。另外,因原先住宅內之部分場域存在天花板過低、隔間繁複等情形,於是設計師便採開放式的格局規劃、簡約的色彩、燈光與傢俱配置,使動線直覺化、光線與色調自然化,以此打破區域界限,改變空間壓迫的問題,予居者純淨、放鬆的生活體驗。考量到該住宅為單面採光,為了營造出寬敞通透的空間感受,除了簡化色彩與材質的應用外,還有採開放式格局將客廳、餐廳與廚房規劃在同一軸線上,藉此便能讓自然光線毫無阻礙地援引入室,照亮整個空間。同時,在部分櫃體、牆面配置線燈、清玻璃、不鏽鋼板等元素,不僅能達到修飾空間的成效,還能增加光的傳遞,形成光影流動的視覺效果。
Judging Comments
This design emphasizes modern aesthetics and the power of simplicity, creating a harmonious balance between light, warmth, and contrast. The living room, as the central space, is enhanced by white space and clean lines, with three-dimensional wall layers and hidden lighting that accentuate the interplay of light and shadow. To address the original home's low ceilings and complex layout, the designer employed an open layout, neutral colors, and thoughtful furniture arrangement, creating an intuitive and seamless flow throughout the space.
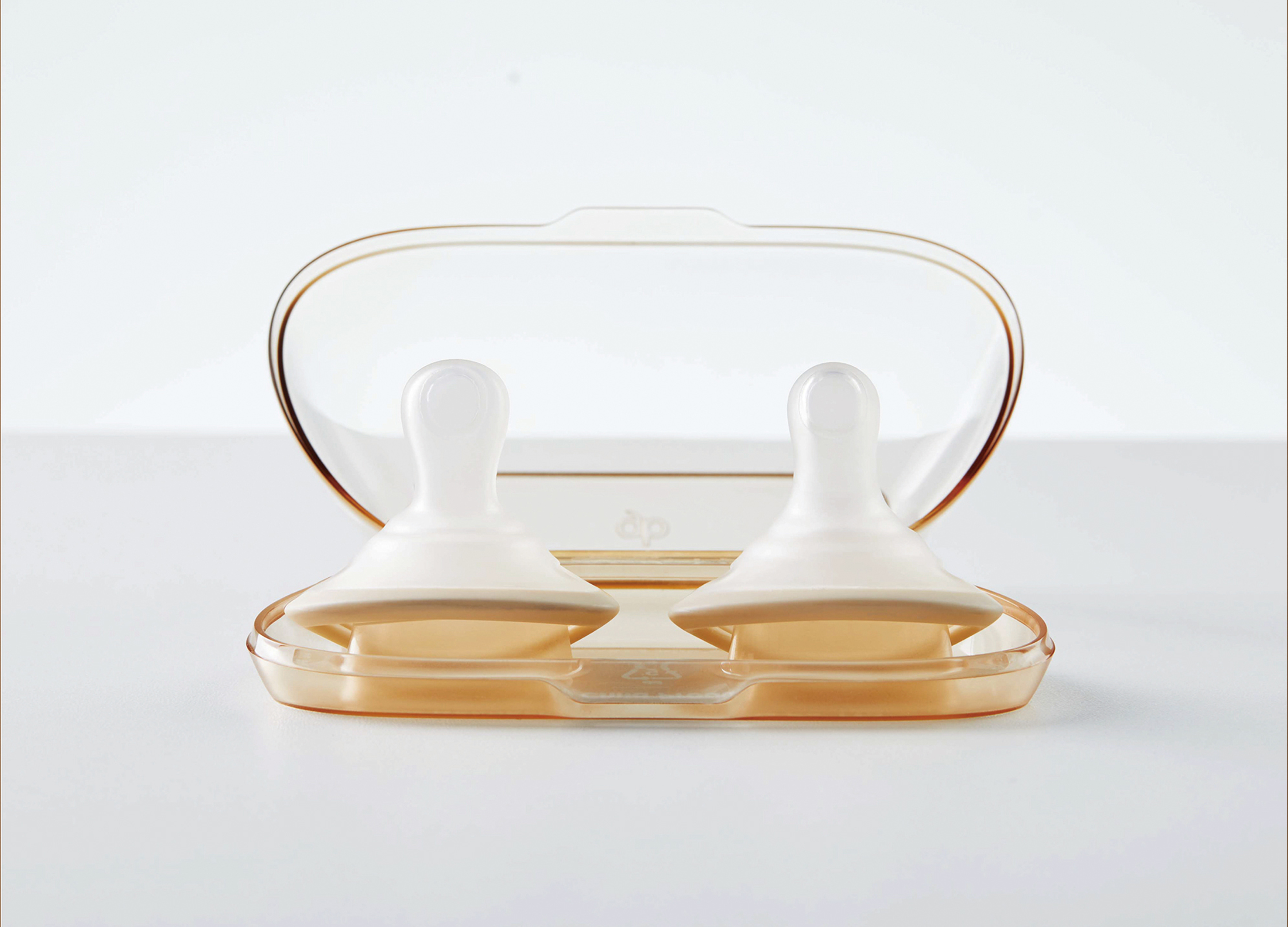
Ultra Light Pacifier
Goodbaby Child Products Co., Ltd.
China
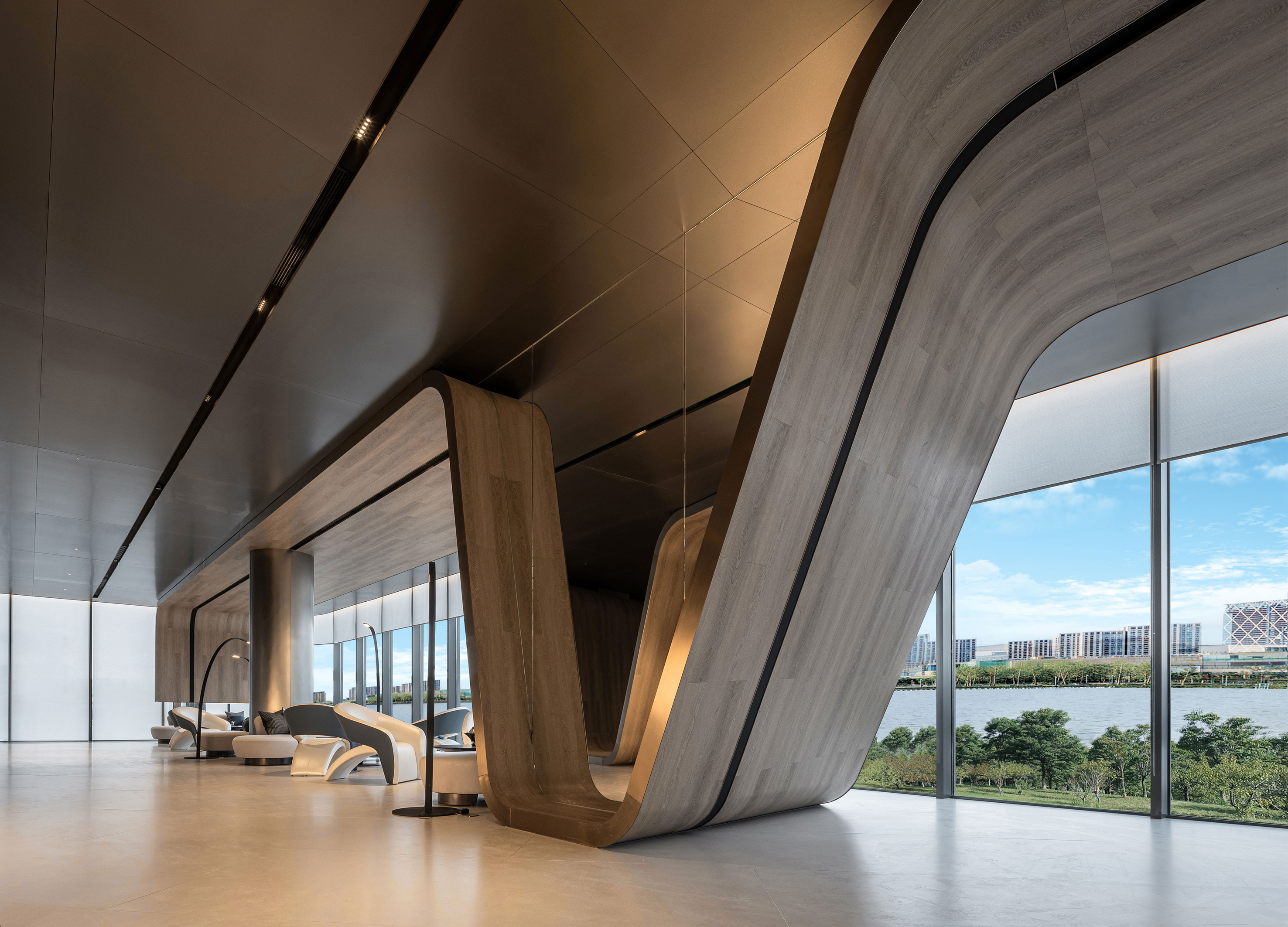
Wave Whisper
Powerlong Real Estate Holdings Limited Co., Ltd.
China
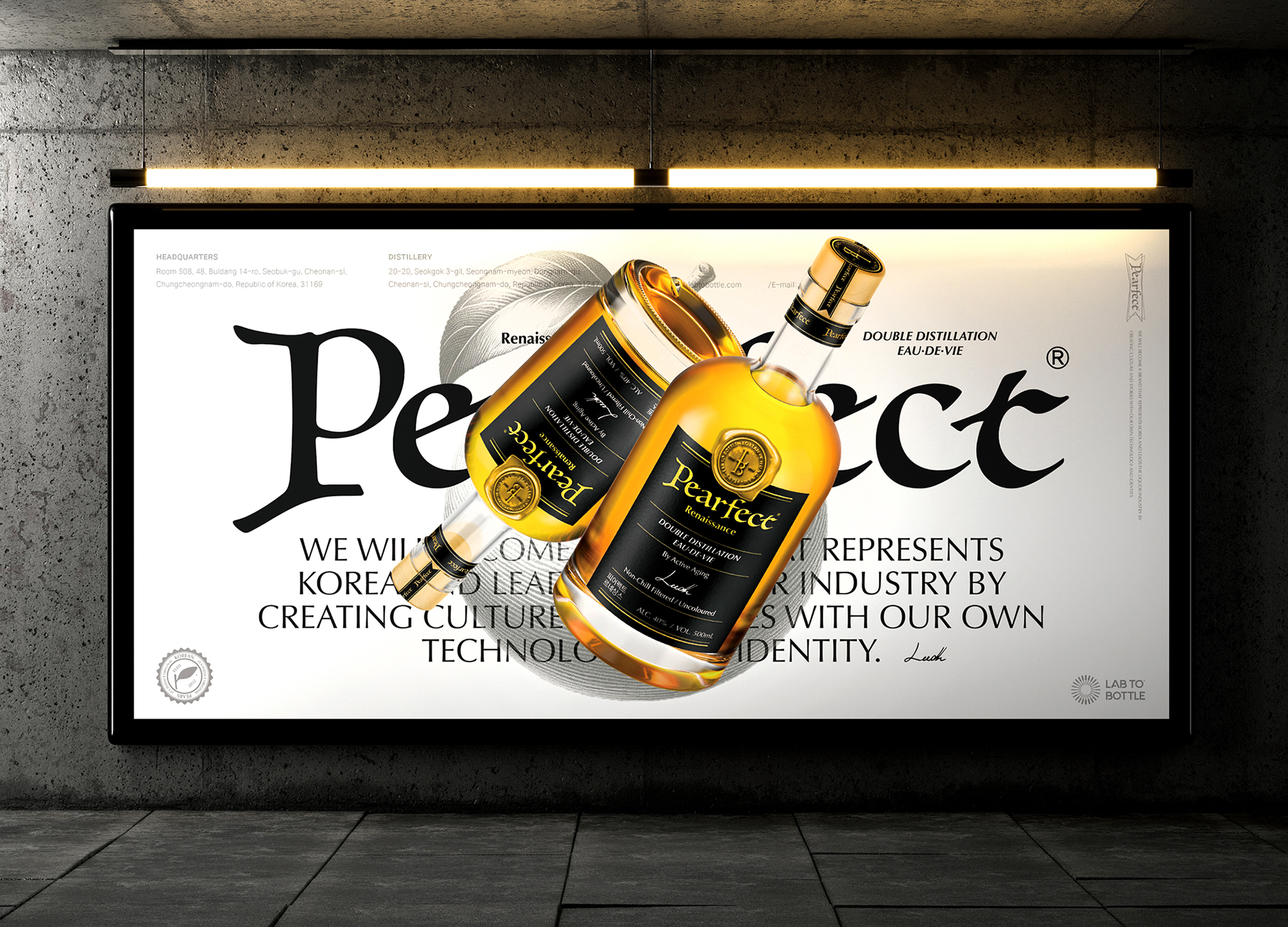
Pearfect
Design Astrein & Lab to Bottle Corp.
Korea
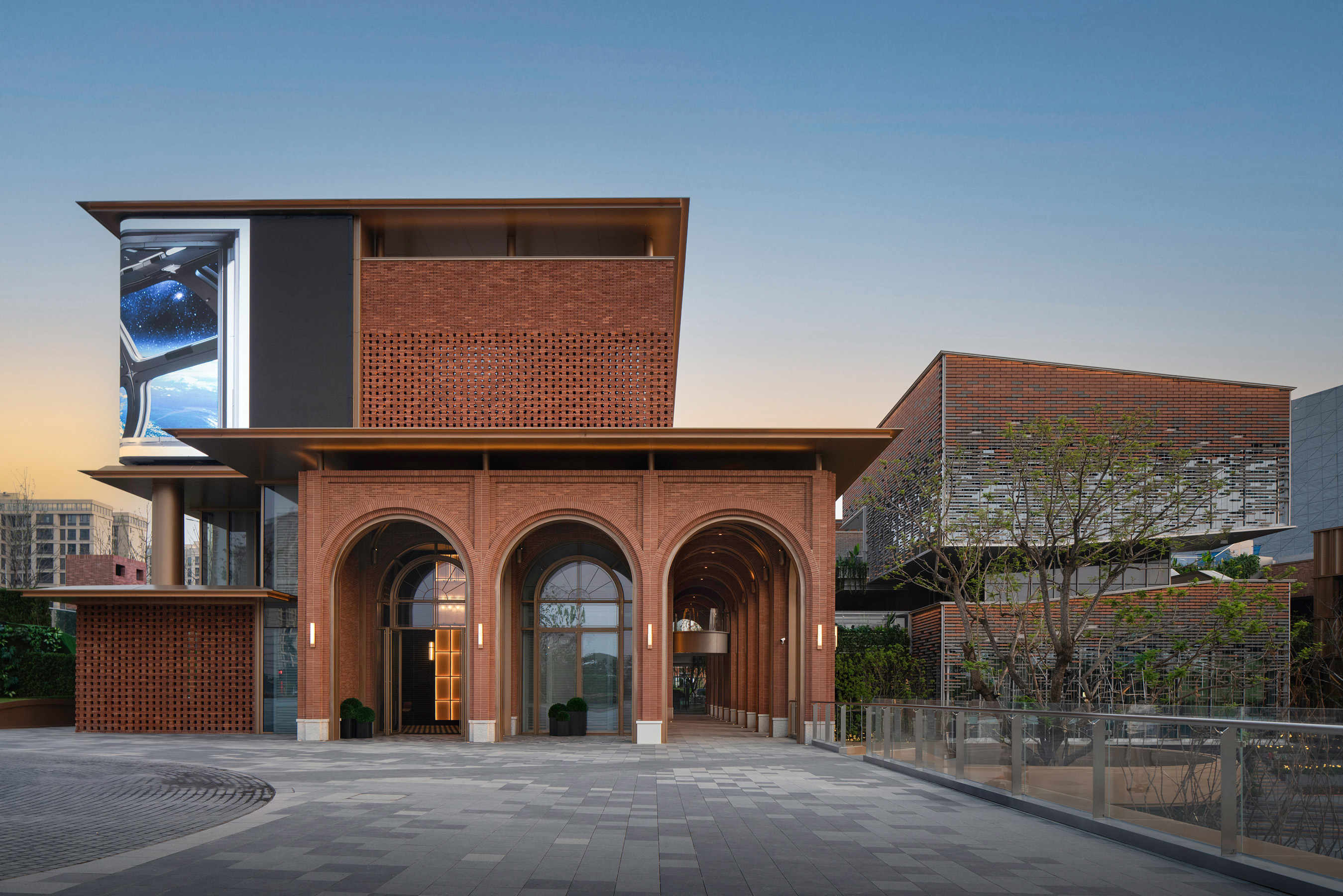
PowerChina City of Inspiration Sales Center
DESMOOD
China
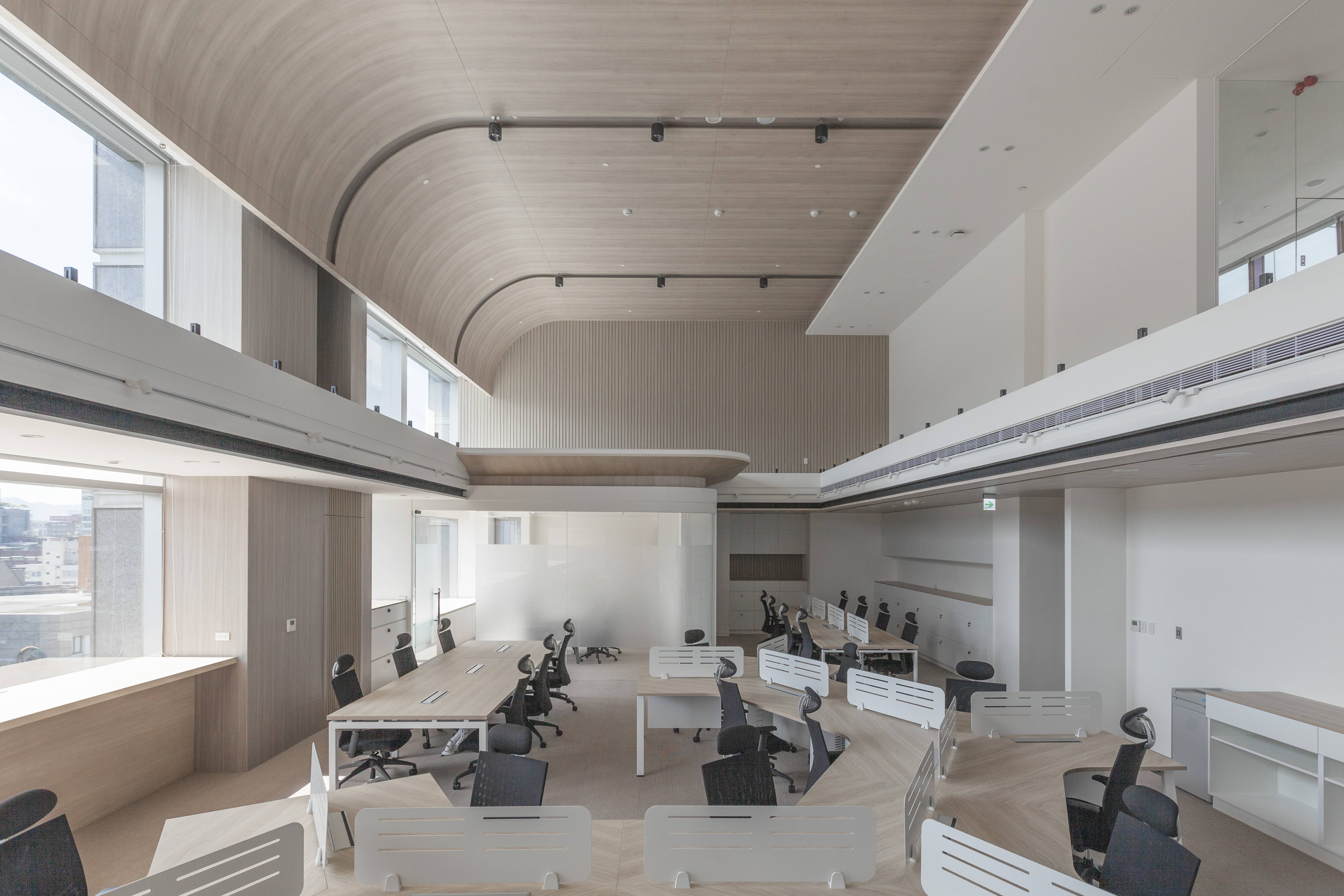
Taiwan Ajinomoto Office
Daking interior architecture
Chinese Taipei
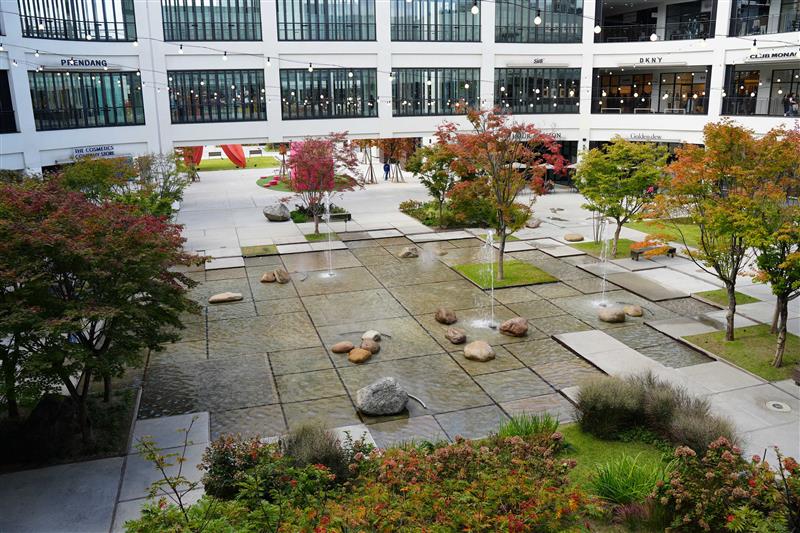
SQUARE GARDEN
HL D and I HALLA Designallee Co., Ltd.
Korea
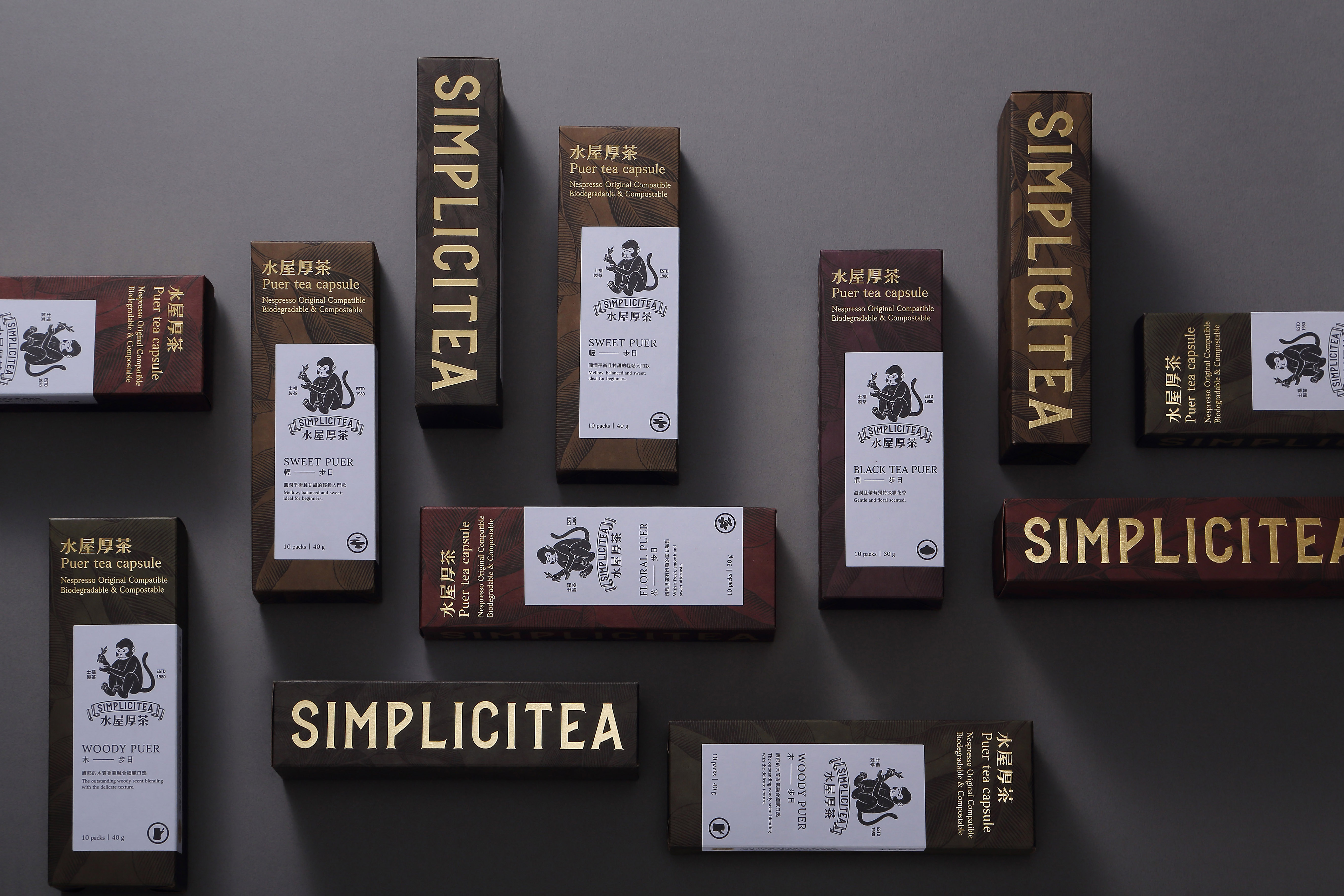
SIMPLICITEA
Cool Mai Design
Chinese Taipei
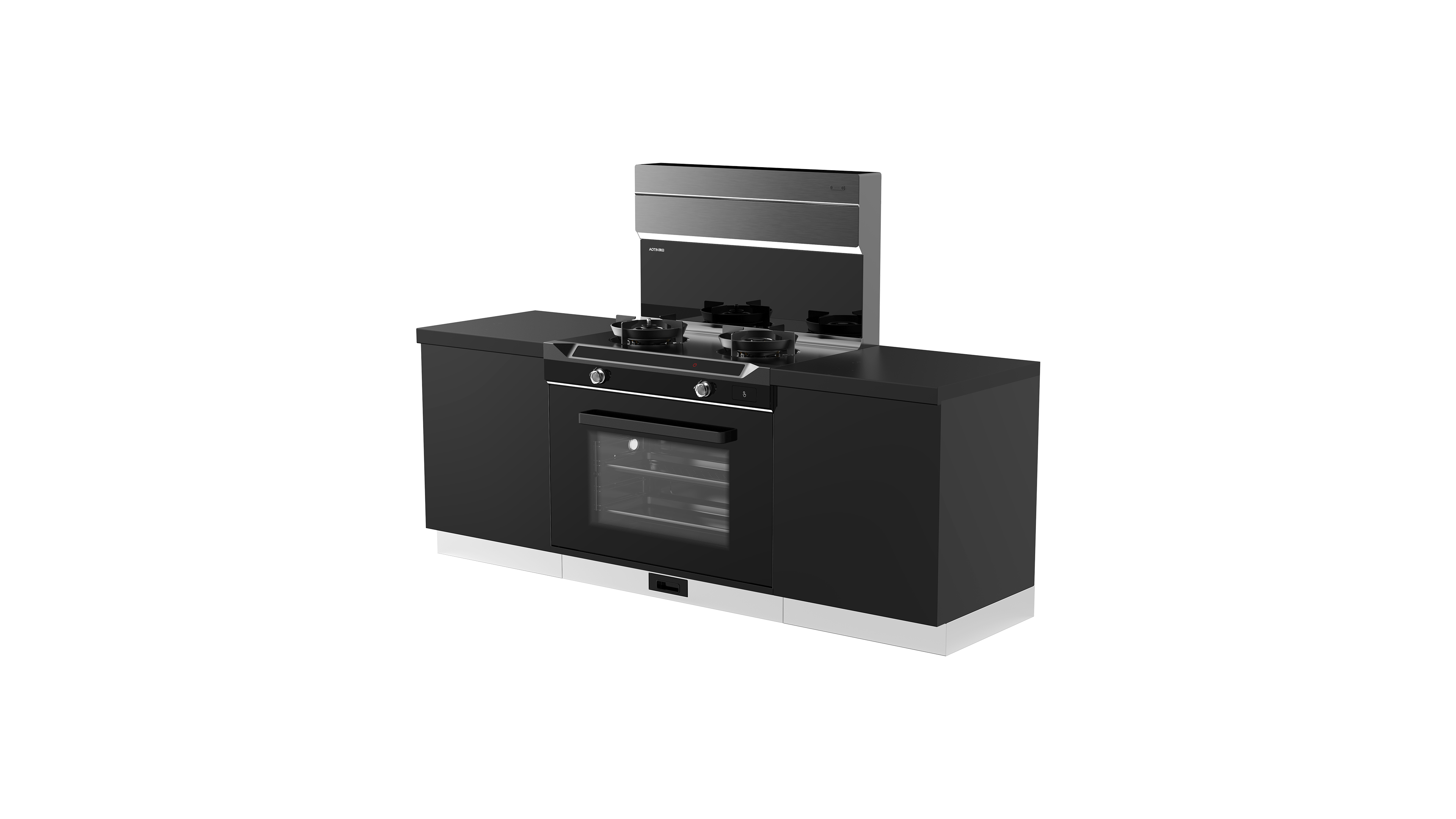
ZKT9 AI
ZHE JIANG AOTIN ELECTRIC APPLIANCES Co., Ltd.
China
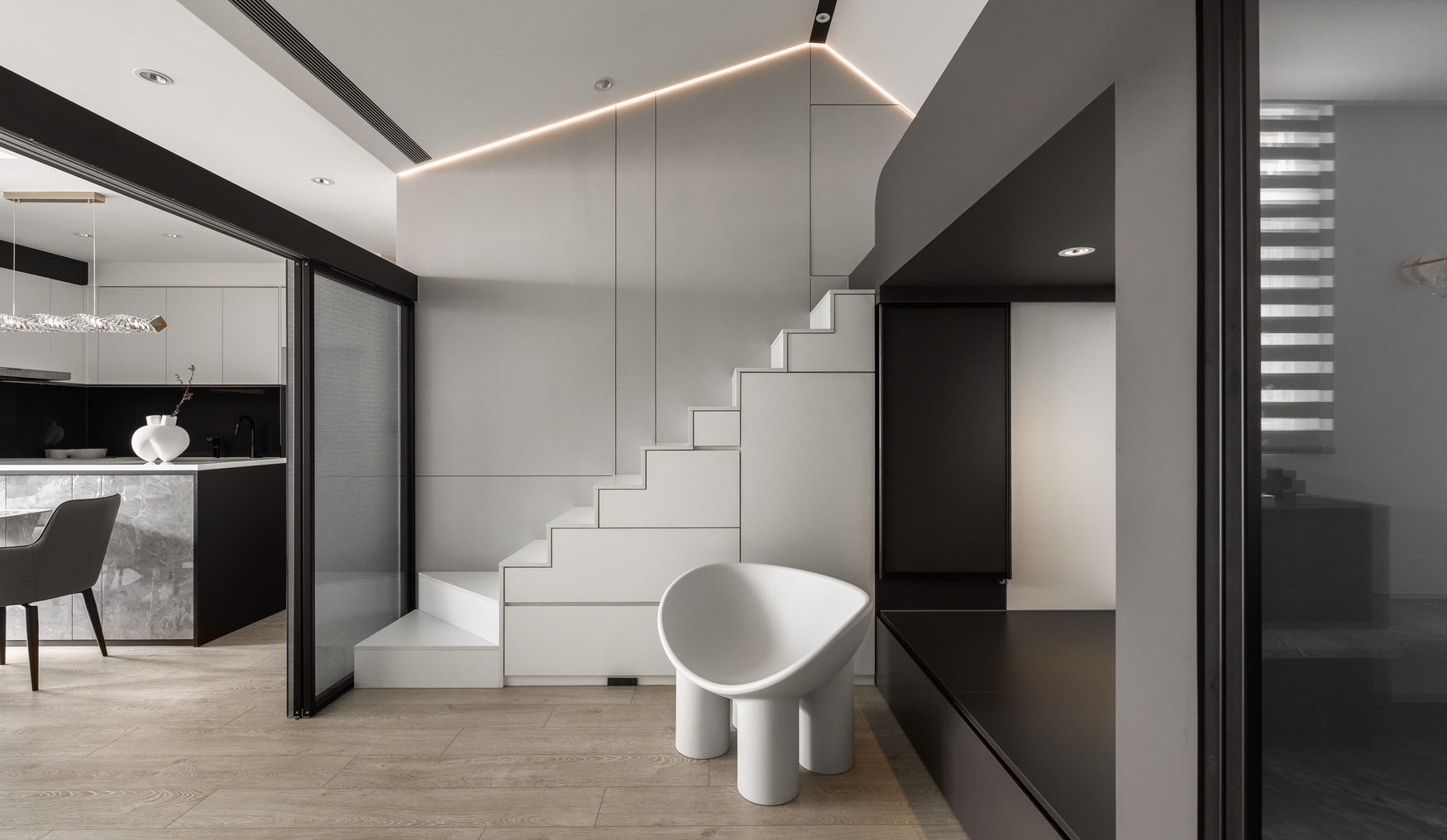
Residence Q
HSID studio
Chinese Taipei
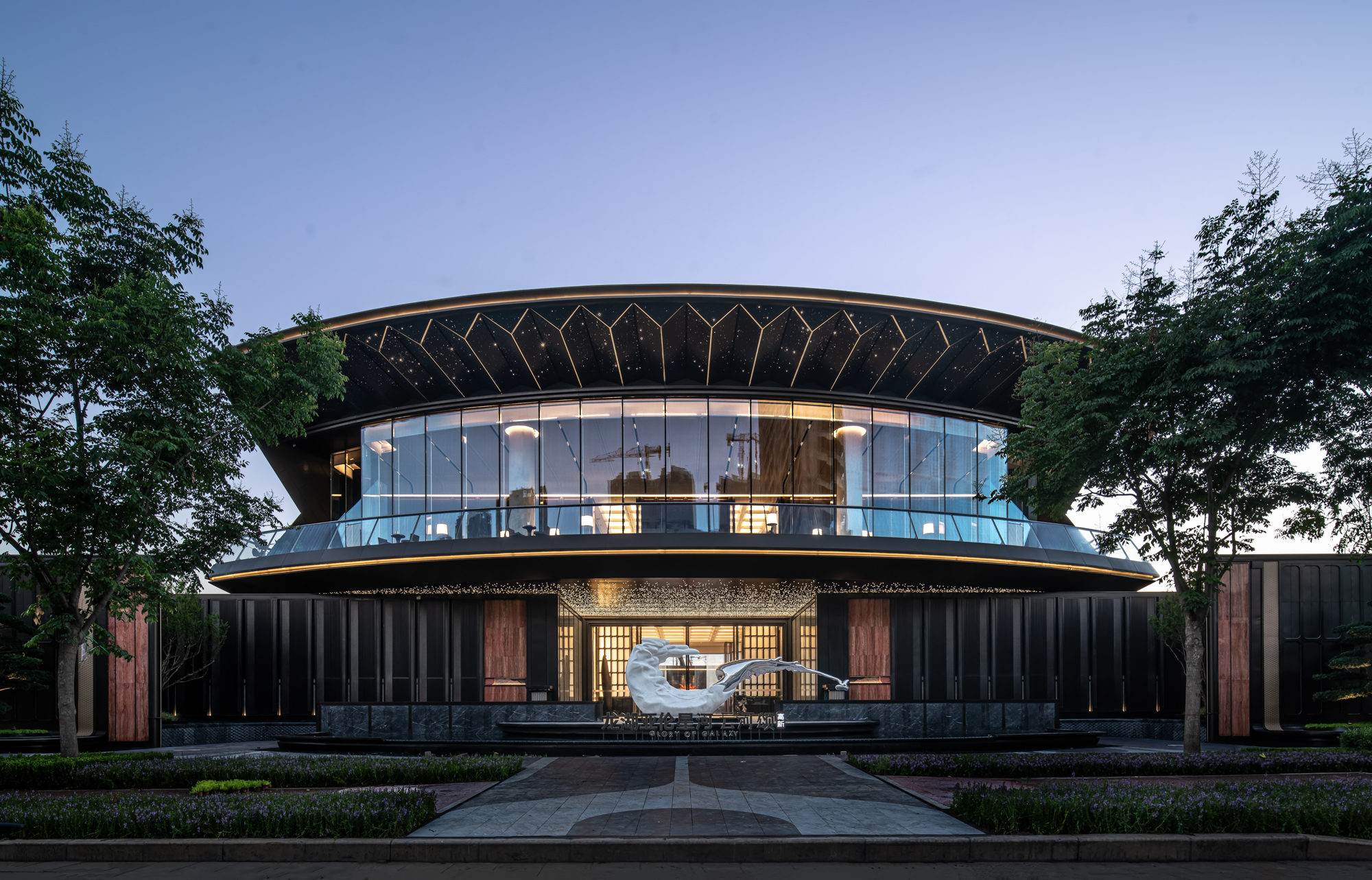
LONGFOR XIAN GLORY OF GALAXY EXHIBITIONCENTER
Das Design
China
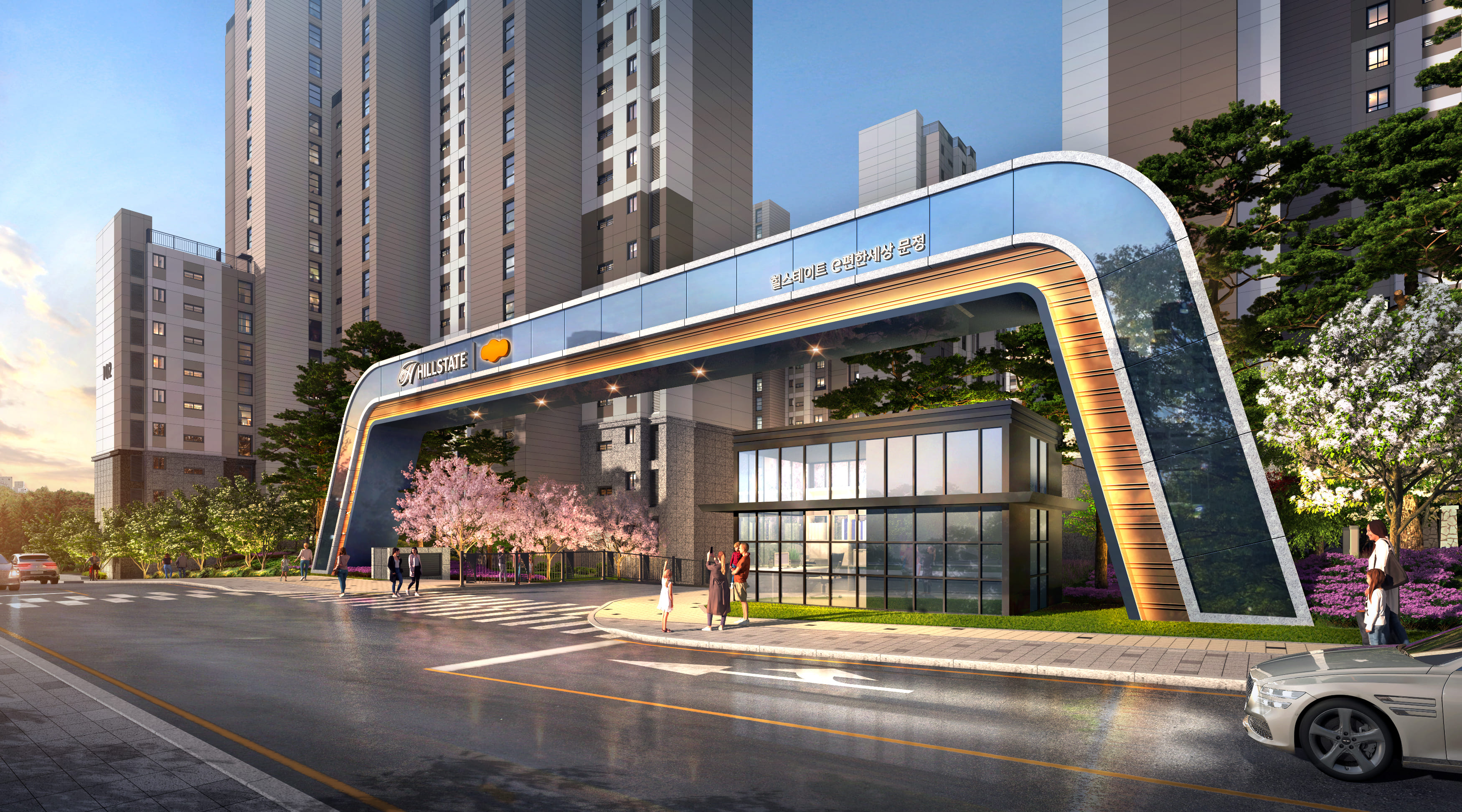
Hillstate e Pyeonhansesang Munjeong Gateway
HYUNDAI ENGINEERING CO LTD & DL E&C
Korea
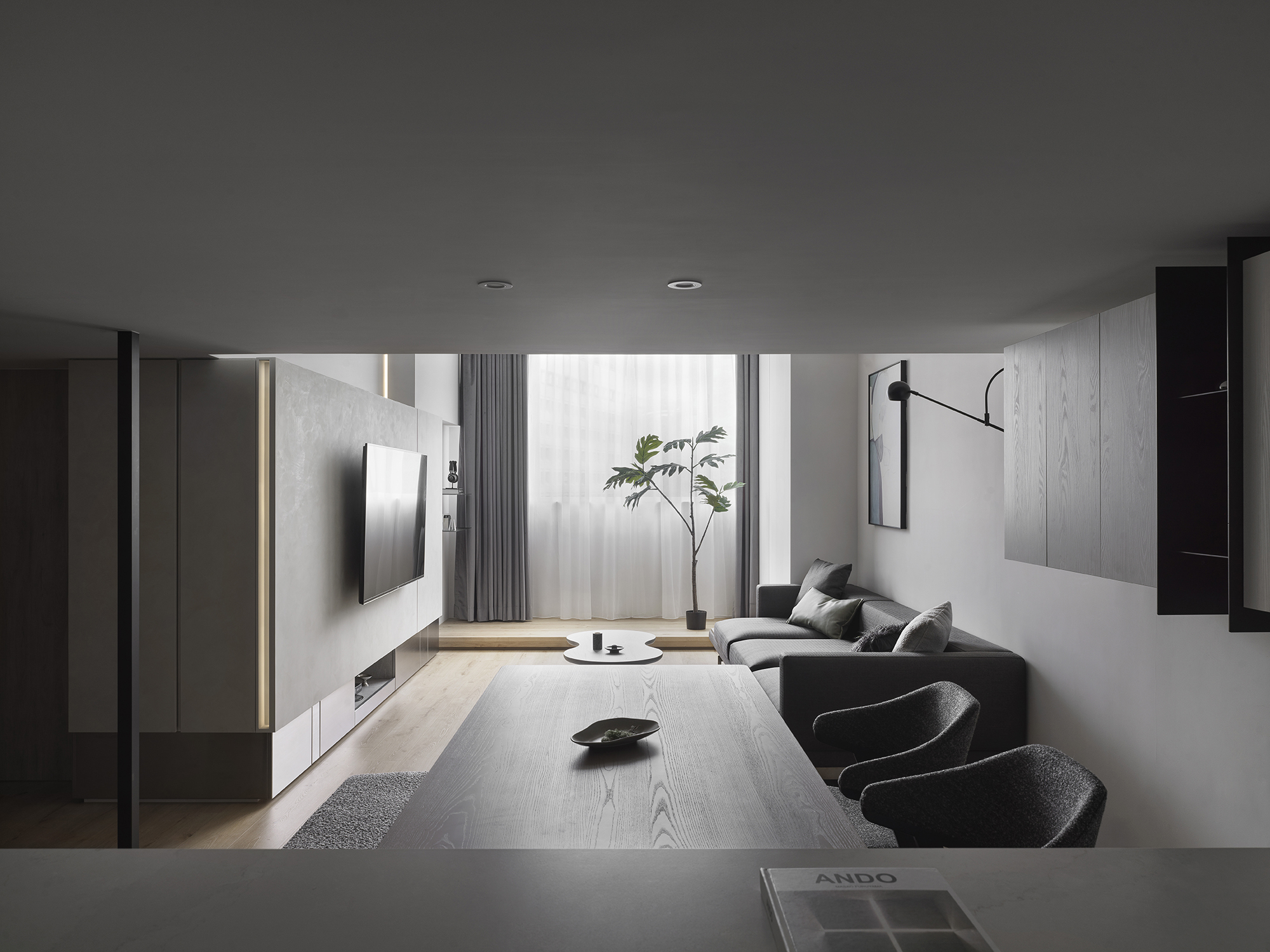
The Heart Warming Glow
Muyi Creation
Chinese Taipei
Partner & Sponsor
More



















