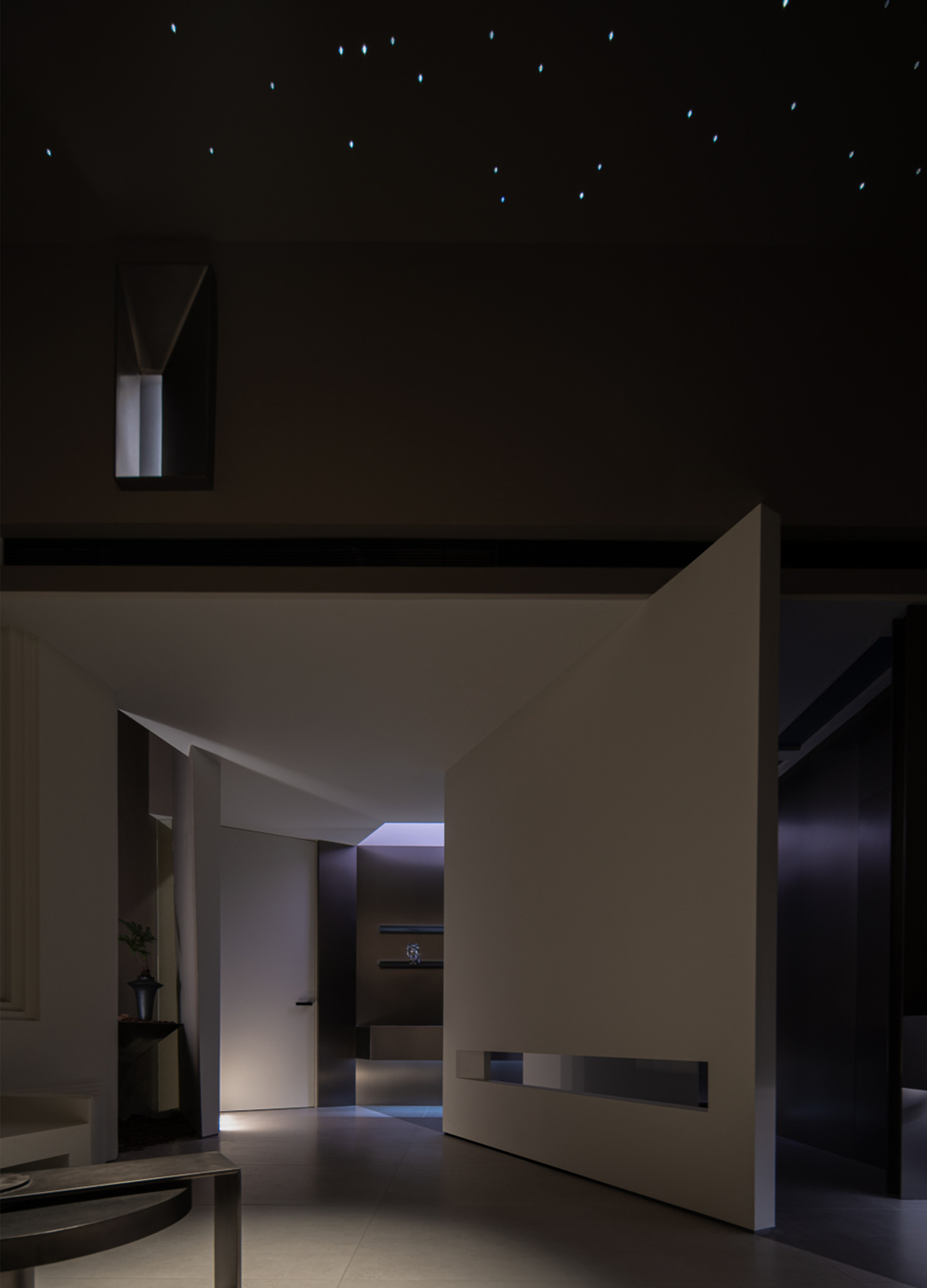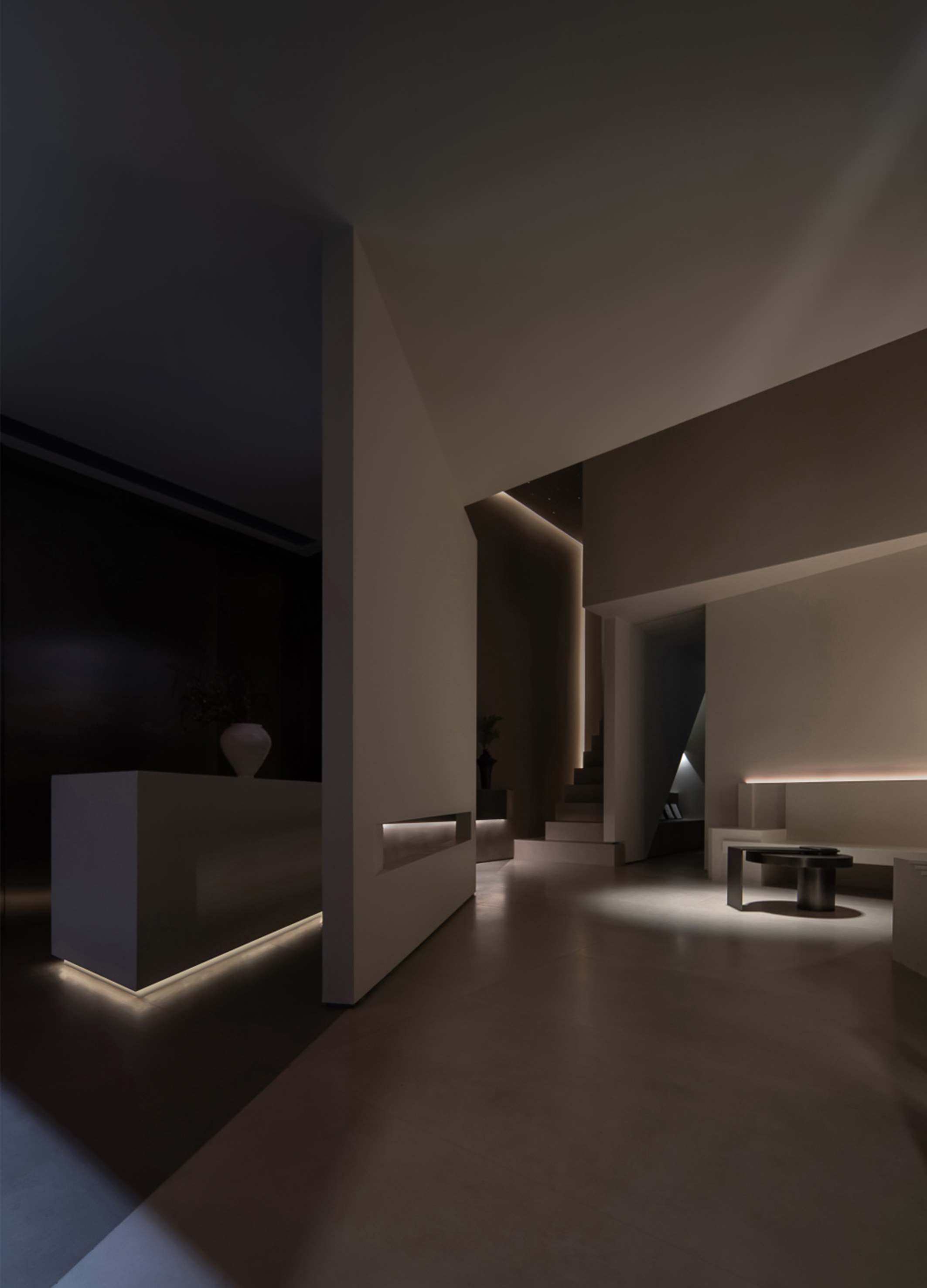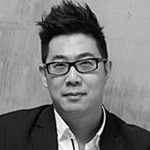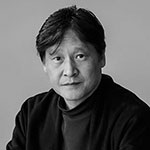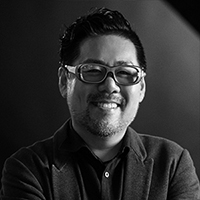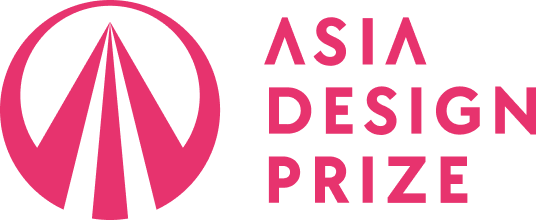Light and Sense
Space
Area
China
Year
2024
Award
WINNER
Affiliation
Fang Wei Design
Designer
Peili Feng
English
In a cuboid space with limited volume, no lighting and no landscape, we extracted the triangular geometry in the light and shadow prism as the construction element, and gave five different spatial themes through different angles of deflection, which are relatively independent and interconnected. Each subject is then continuously decomposed, progressive, hierarchical and interspersed to form an orderly spatial rhythm. While expanding the space, more exhibition space was also added.
Native
在一个体量有限、无采光和景观的长方体空间内,我们提取了光影棱镜中的三角几何体为构建元素,经过不同角度的偏转赋予五种不同的空间主题,相对独立又相互连接。每个主体间再通过不断分解、递进、层级与穿插,形成开合有序的空间节奏。扩容空间的同时,也增设了更多的展陈面积。采用层叠而细致的建构法,造型折面所形成的层次关系,使明与暗有了更多的光影叠序。光在不同材质上有着不同的质感呈现,我们在充分了解材料特性的同时,赋予其对应空间,以适宜的方式铺陈。沿着光场向内探寻、自由行游,一路体验光通过对建筑体块、色彩关系、材料肌理等产生的影响所带来的心境变化。来自设计的有意为之,沉浸时又让技法退场消隐,留给观者体验。从物理属性,我们调度不同数值的灯光参数,模拟阳光一日四时的轨道与色温变化,从灯光的精度、光的质感捕捉对人产生的影响和变化;从精神层面,当光投射到物体上、通过不同的反射、折射、透射、阴影,呈现在不同材质上,所带来的质感变化、空间氛围,触发五感。人是空间中最需要关照的主体,本案是对照明空间设计的一次实践与探究,也是一个能够让人多维度体验光的感知场所。
Judging Comments
The innovative design approach in transforming a cuboid space through the use of triangular geometry derived from light and shadow has received high praise. By introducing five distinct but interconnected spatial themes, each with varying angles of deflection, the design successfully creates a sense of expanded space and orderly rhythm. This method not only maximizes the limited volume but also adds more exhibition areas, showcasing a creative solution to spatial constraints and enhancing the overall functionality and aesthetic of the environment.
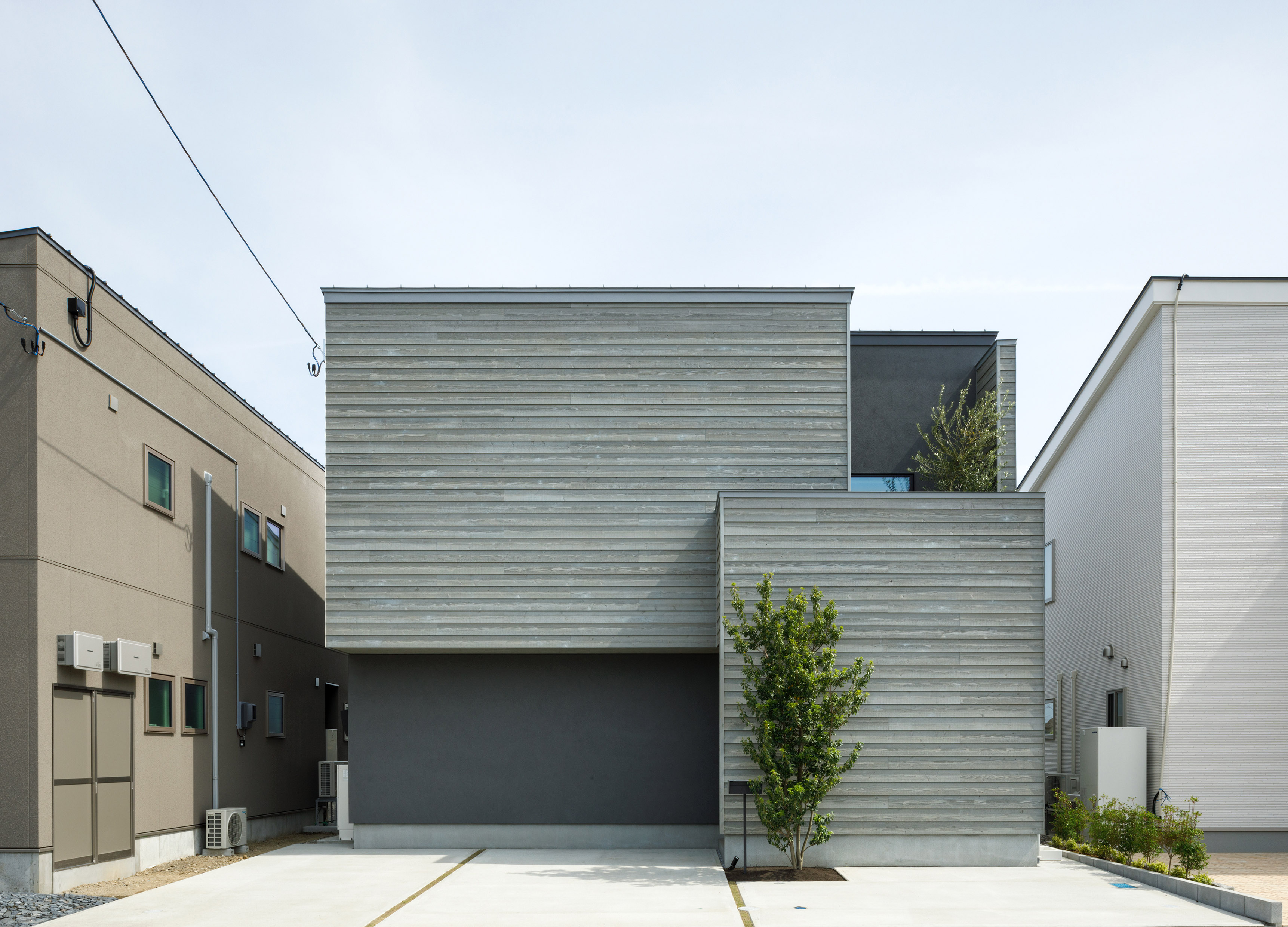
House with skip terrace
Kiryu Construction
Japan
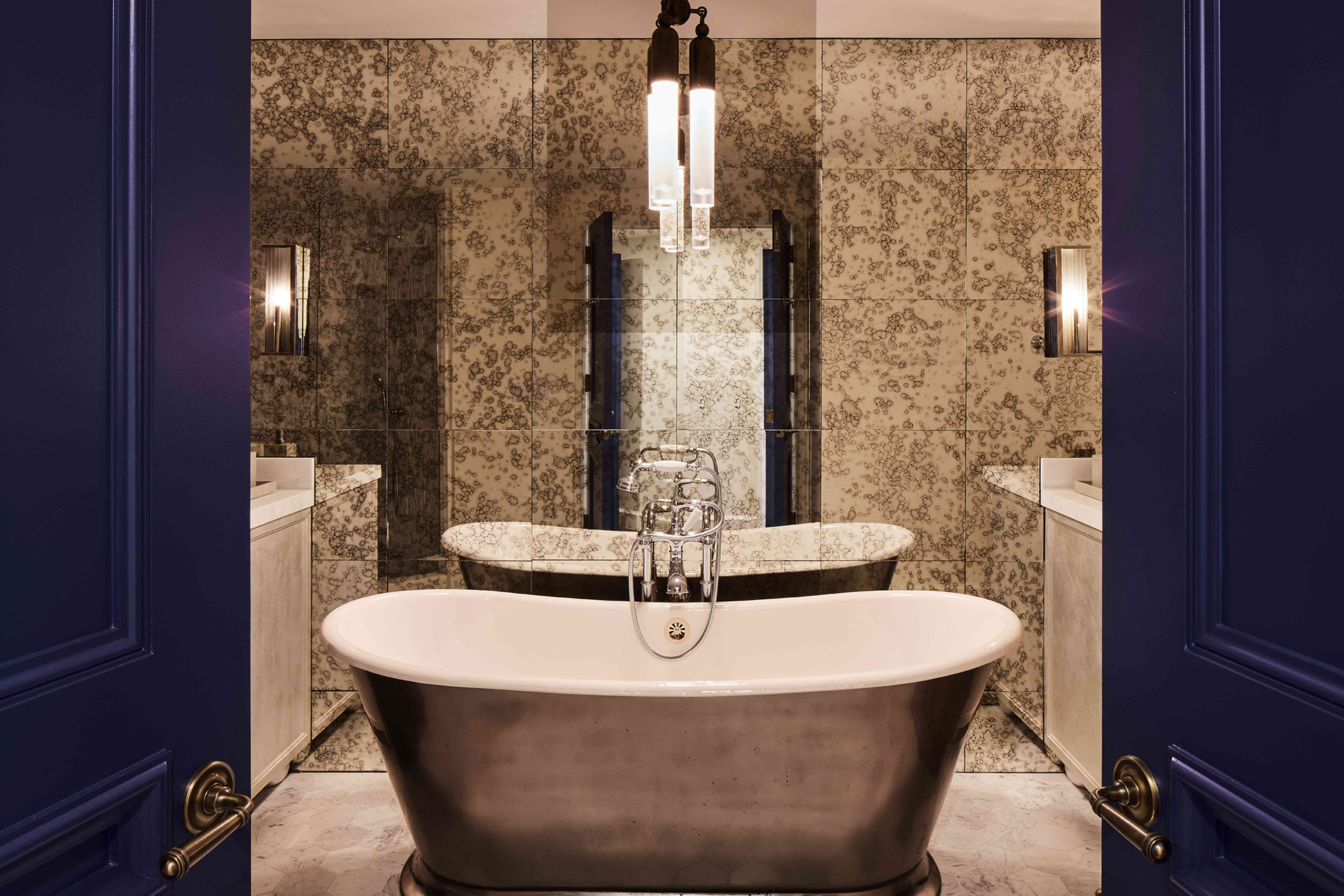
LHarmonie Oceanique
Atelier van der Swan
China
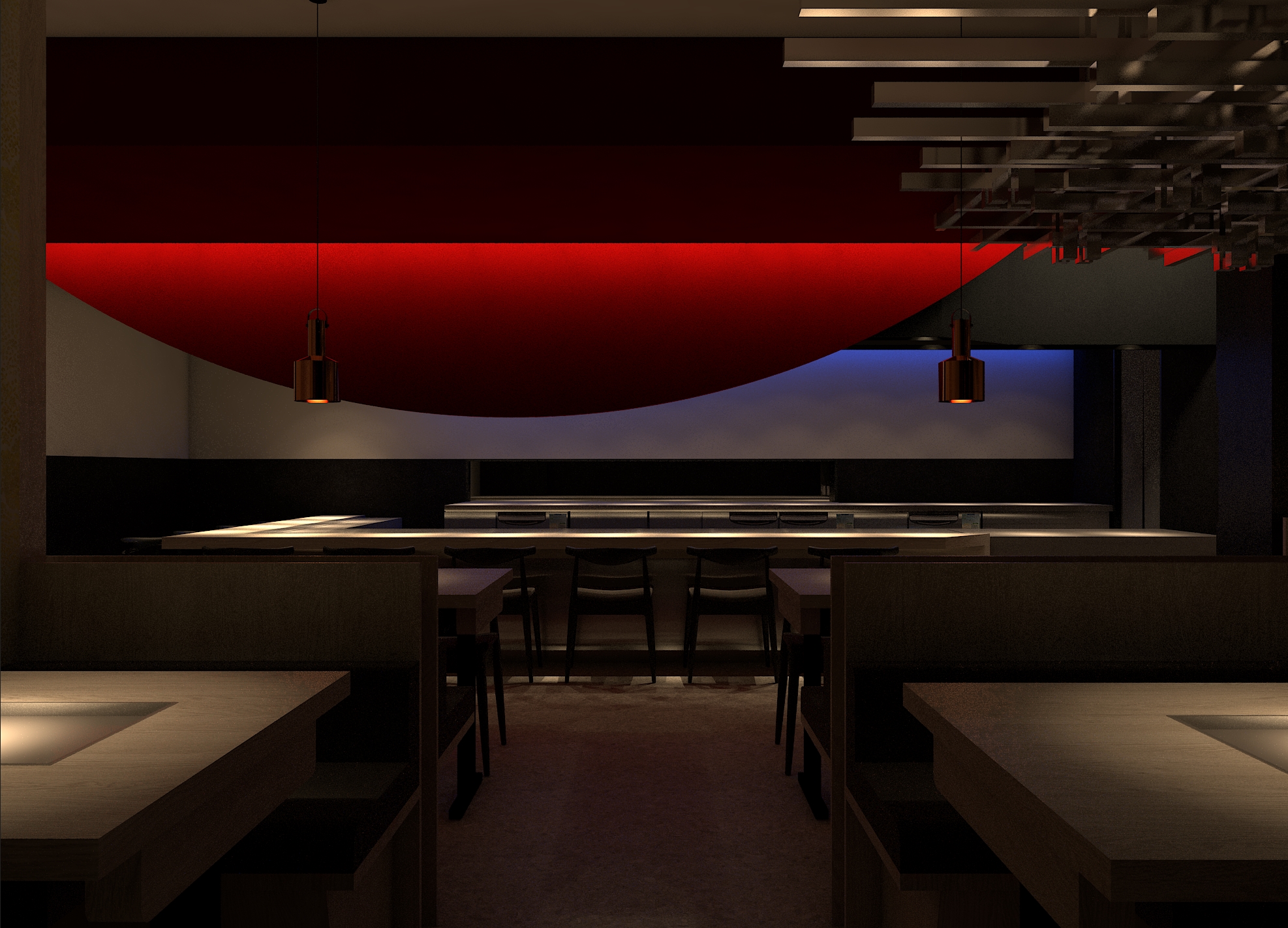
Red Moon
LEEGONG
Korea
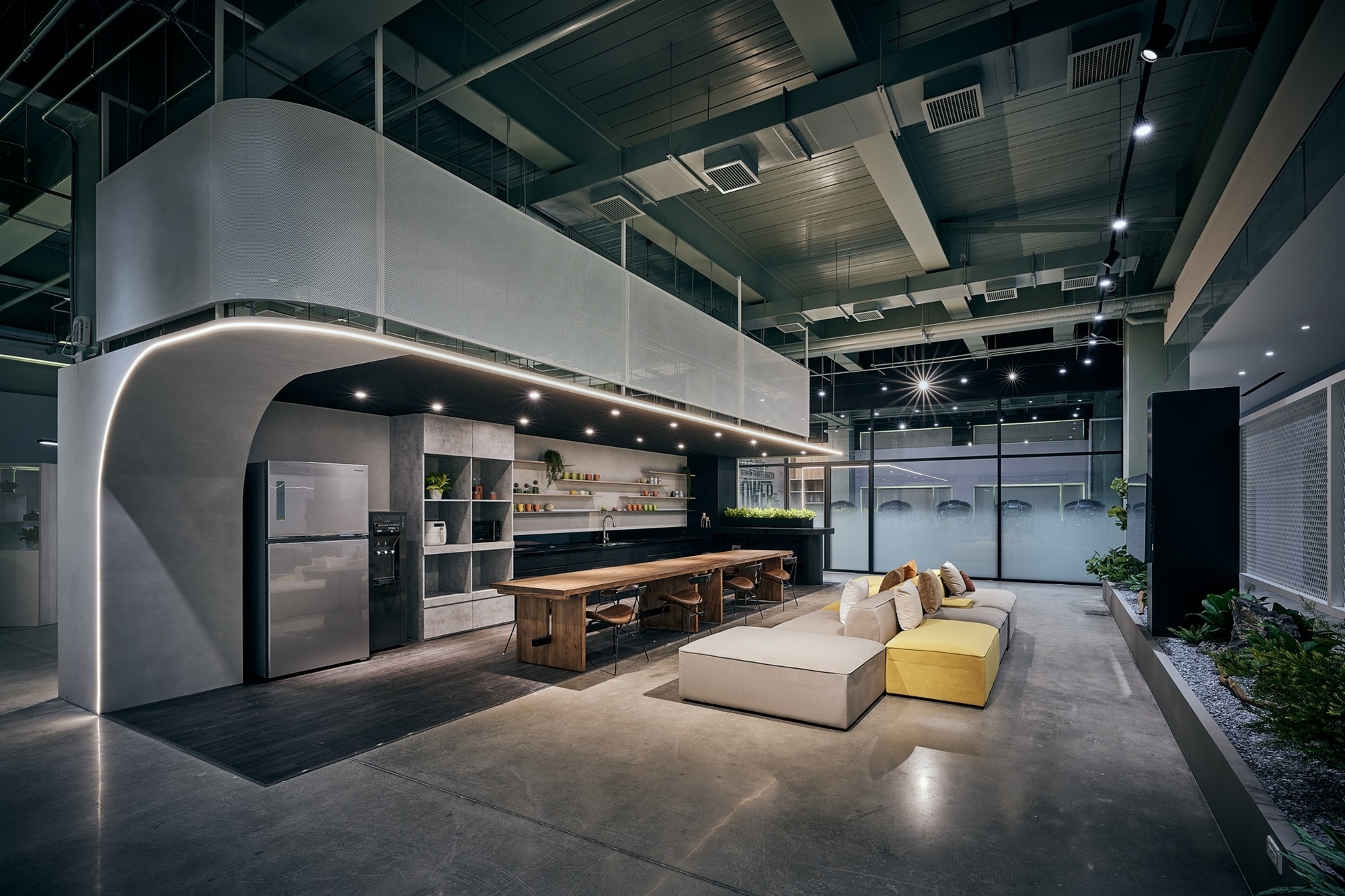
KYF Office
MU Interior Design
Chinese Taipei
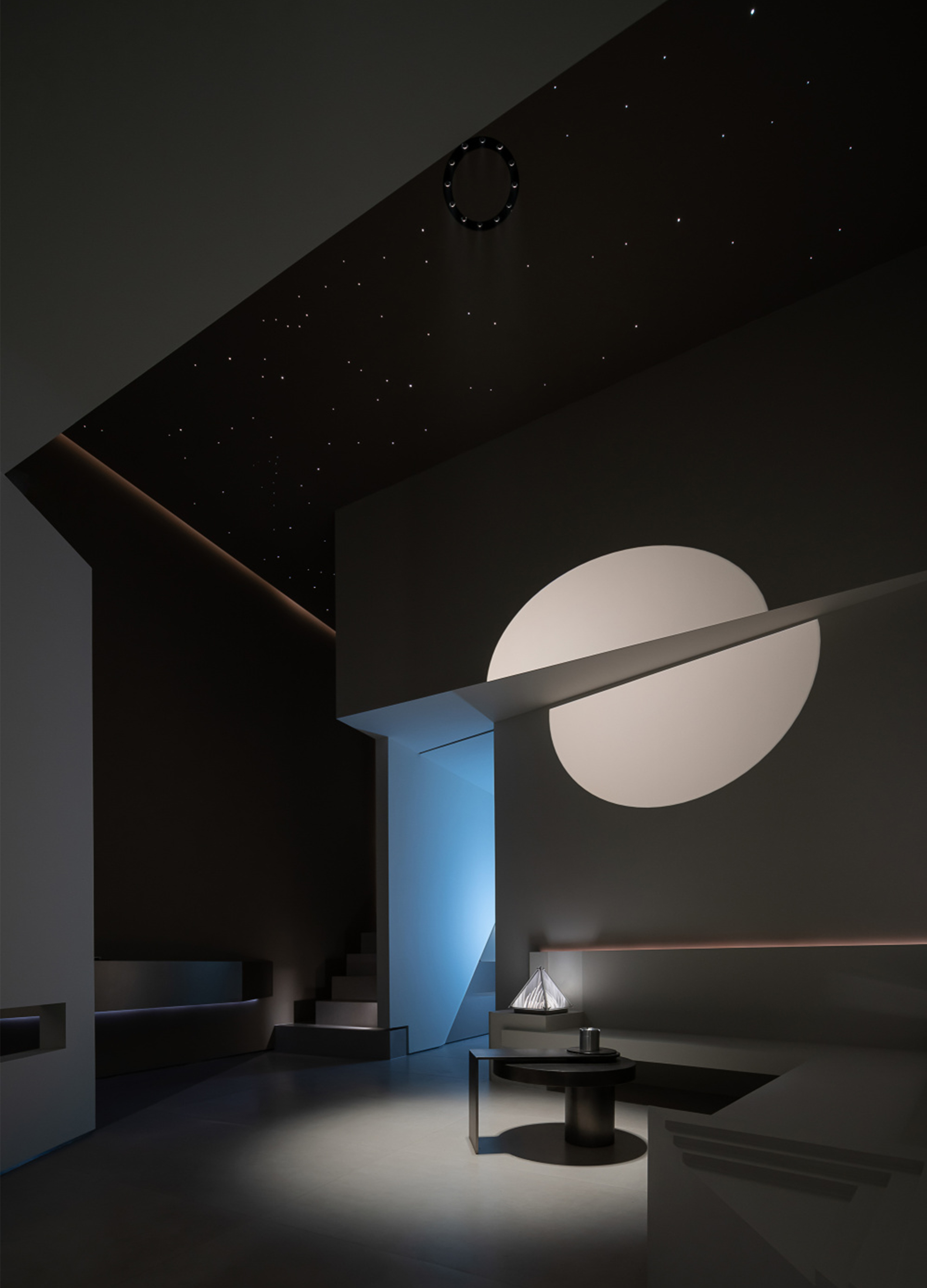
Light and Sense
Fang Wei Design
China
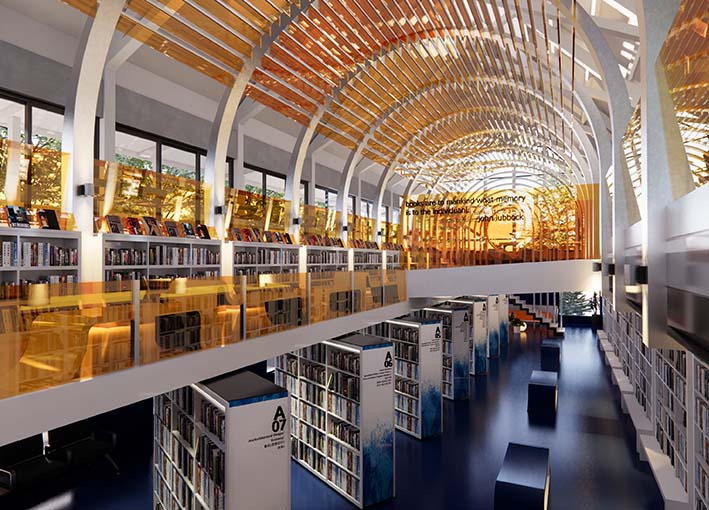
The community library of sunset impression
Ling Tung University Taiwan
Chinese Taipei
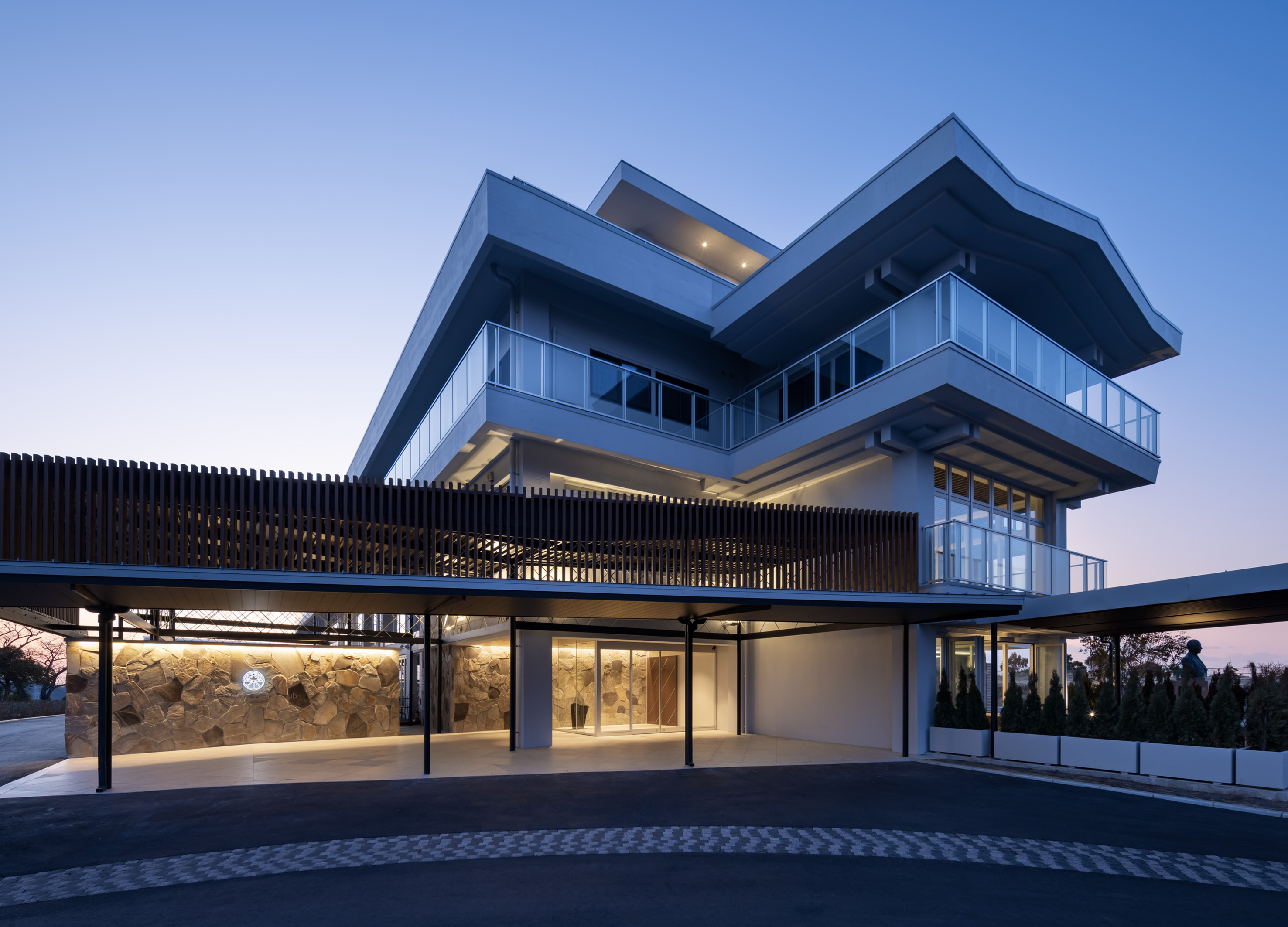
Kamakura country Club Renovation
Hijung Kasuya
Japan
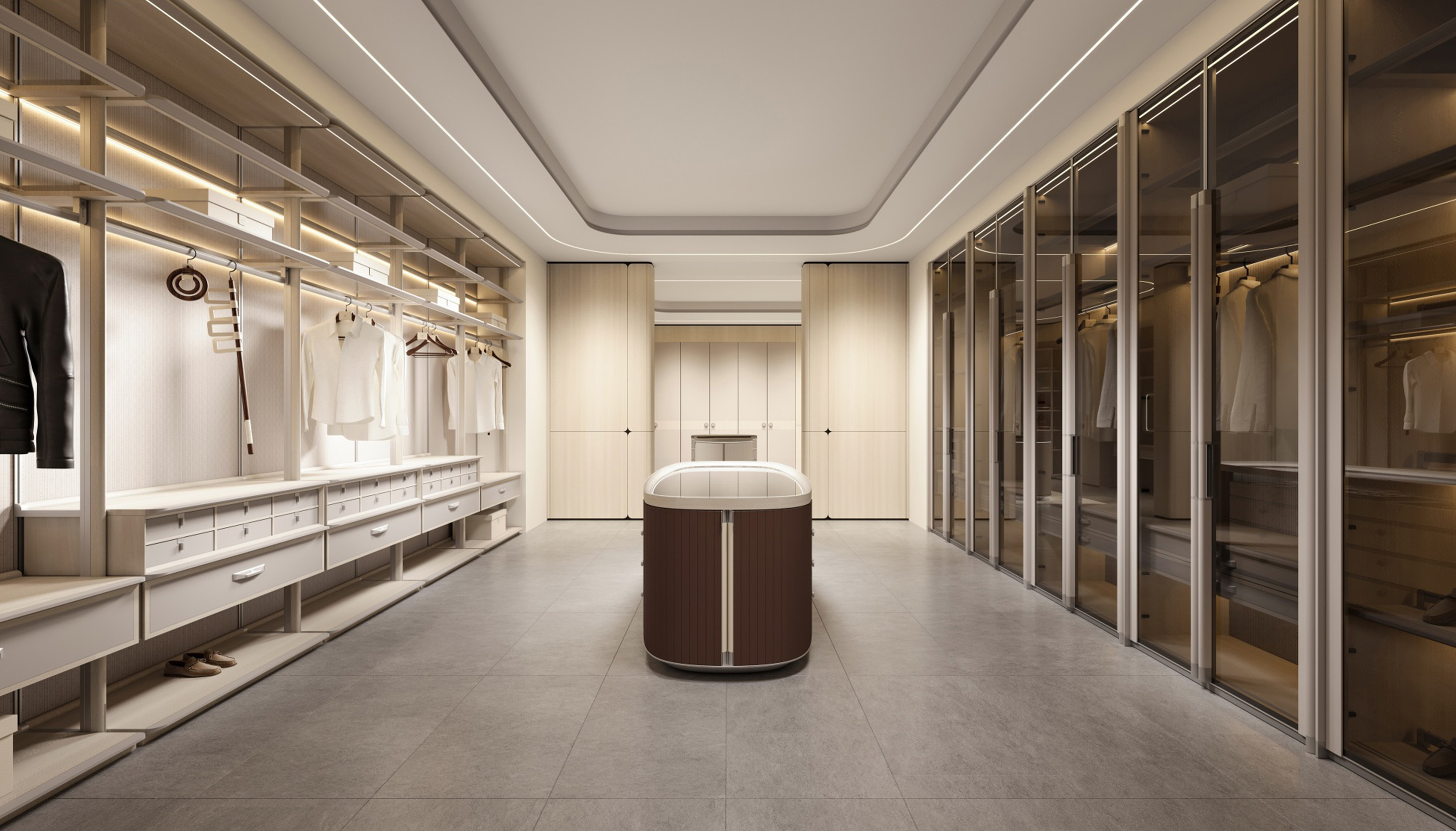
MACIO G Series Ladies Dressing Room
Macio Casa Furnishing Co., Ltd.
China
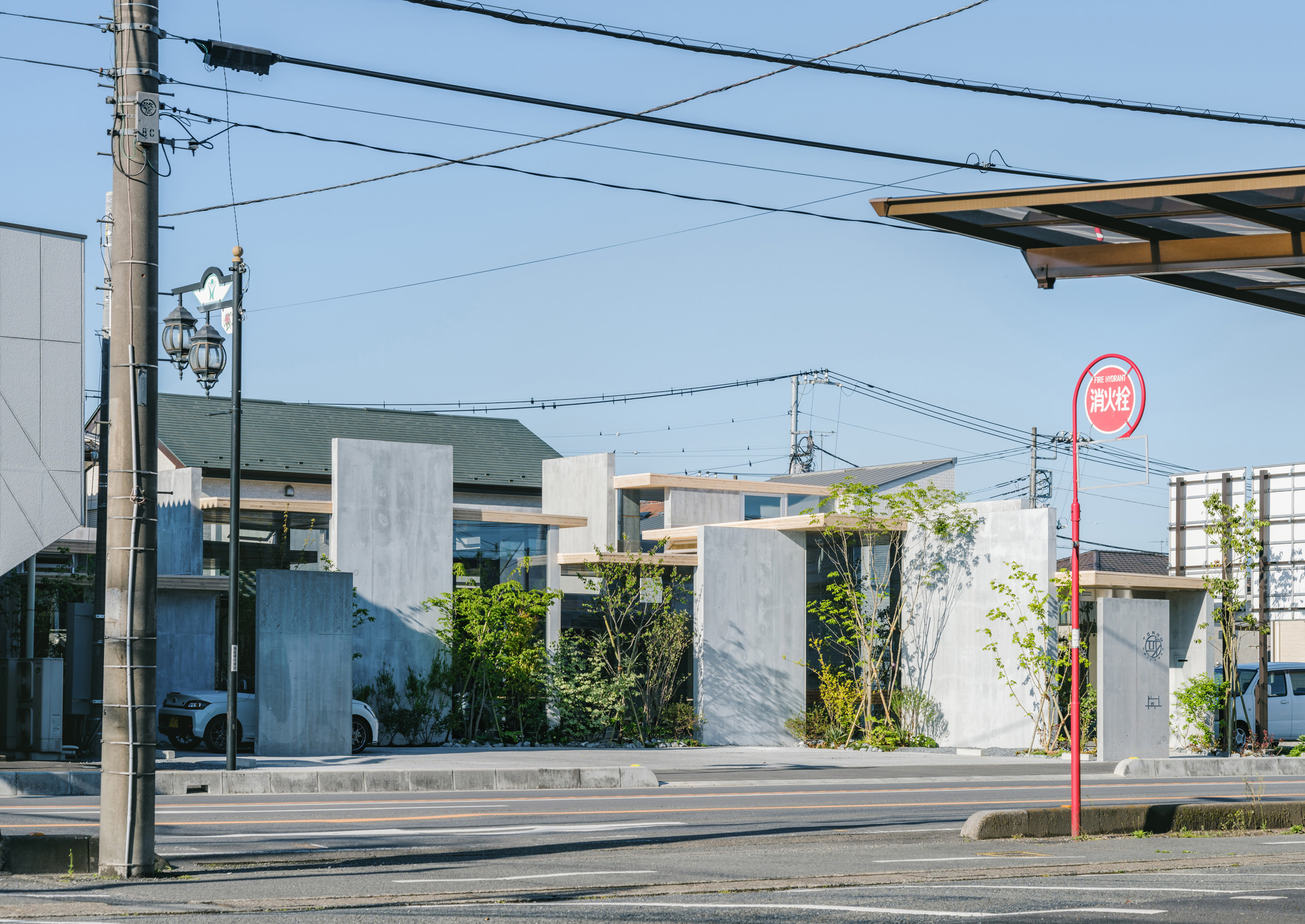
Hair room TOARU
Ateliers Takahito Sekiguchi Corp.
Japan
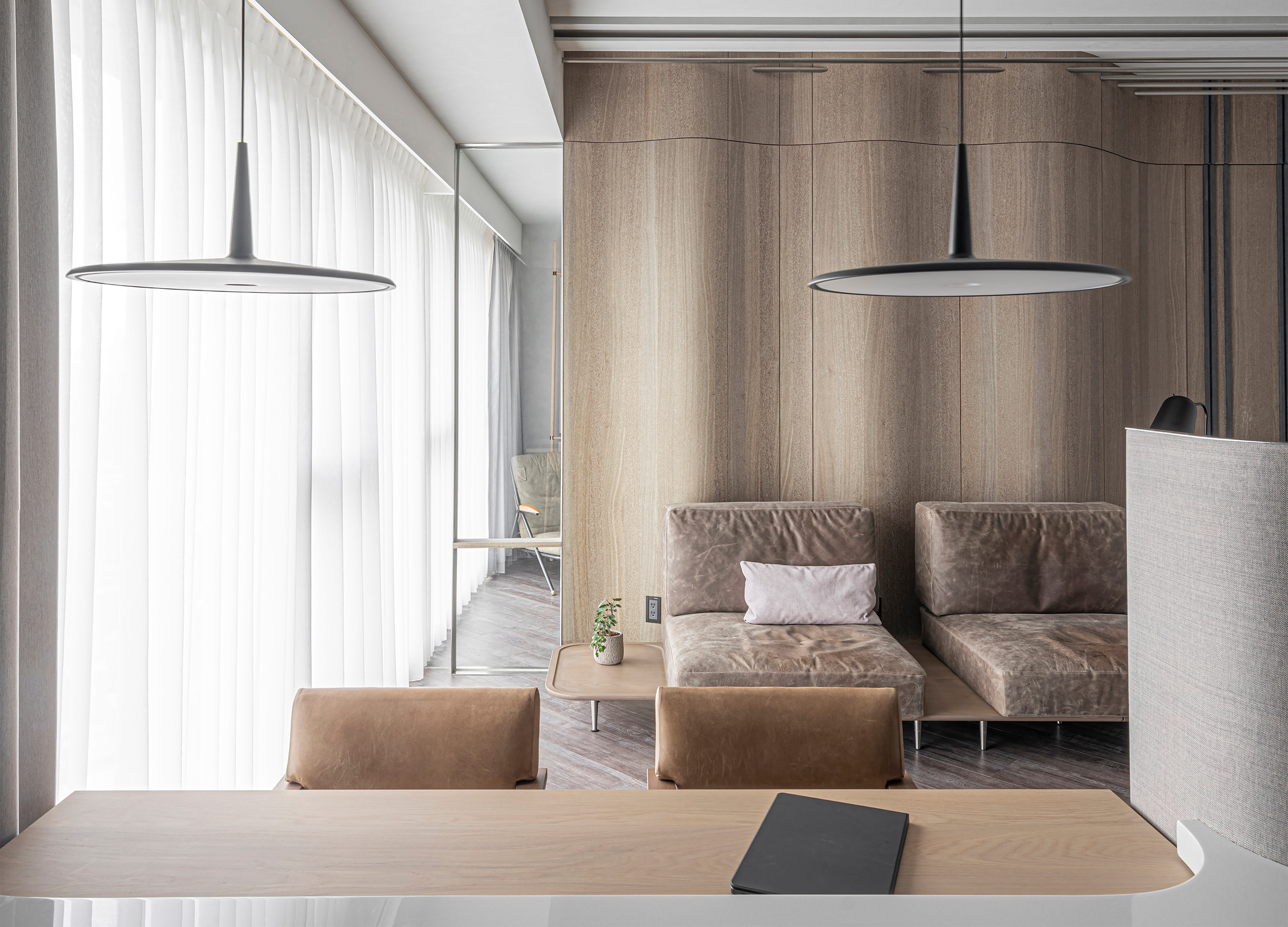
MOUNTAIN LIVING
the moo Co., Ltd.
Chinese Taipei
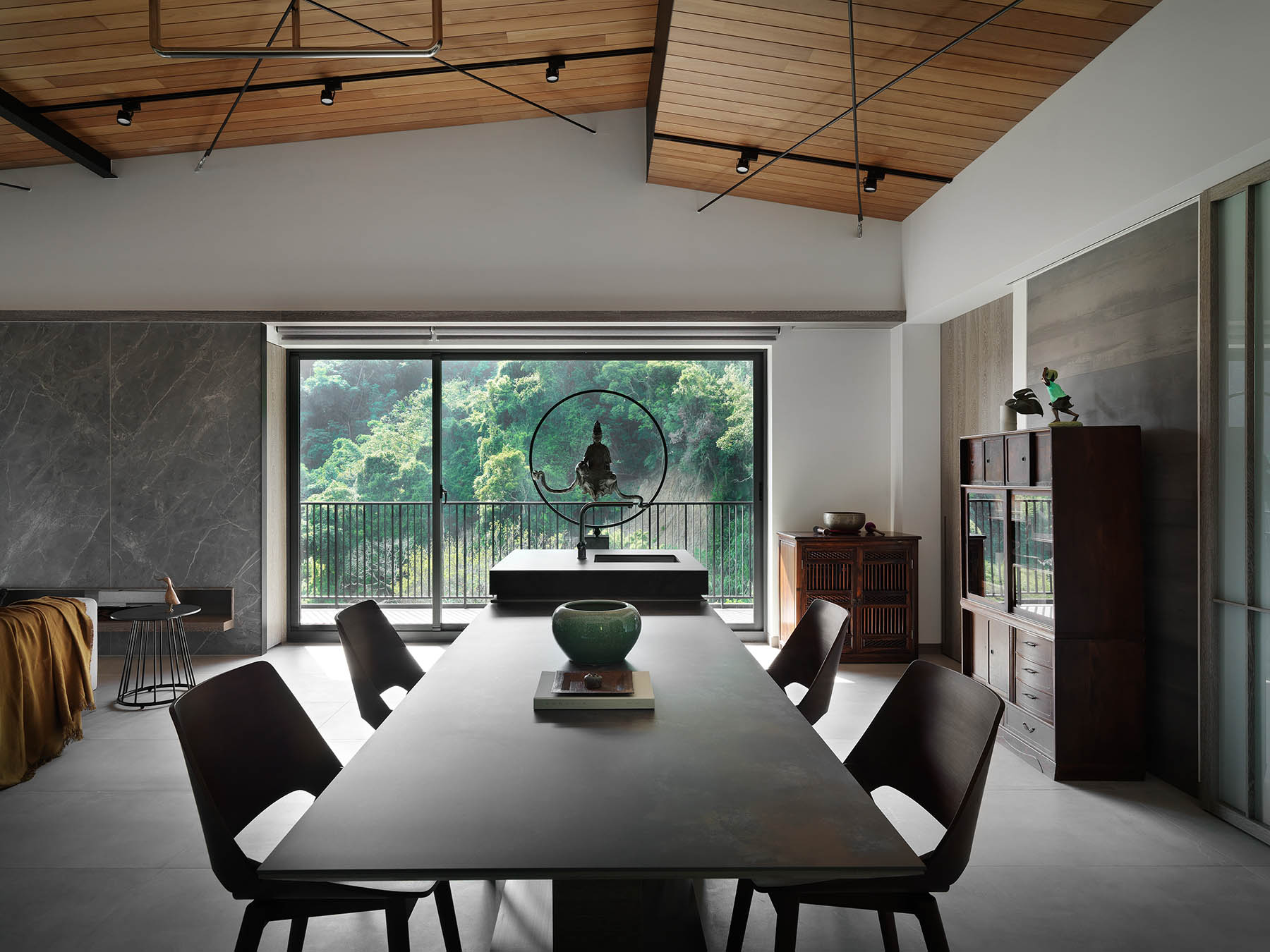
Room With A View
HO SPACE DESIGN Co., Ltd.
Chinese Taipei
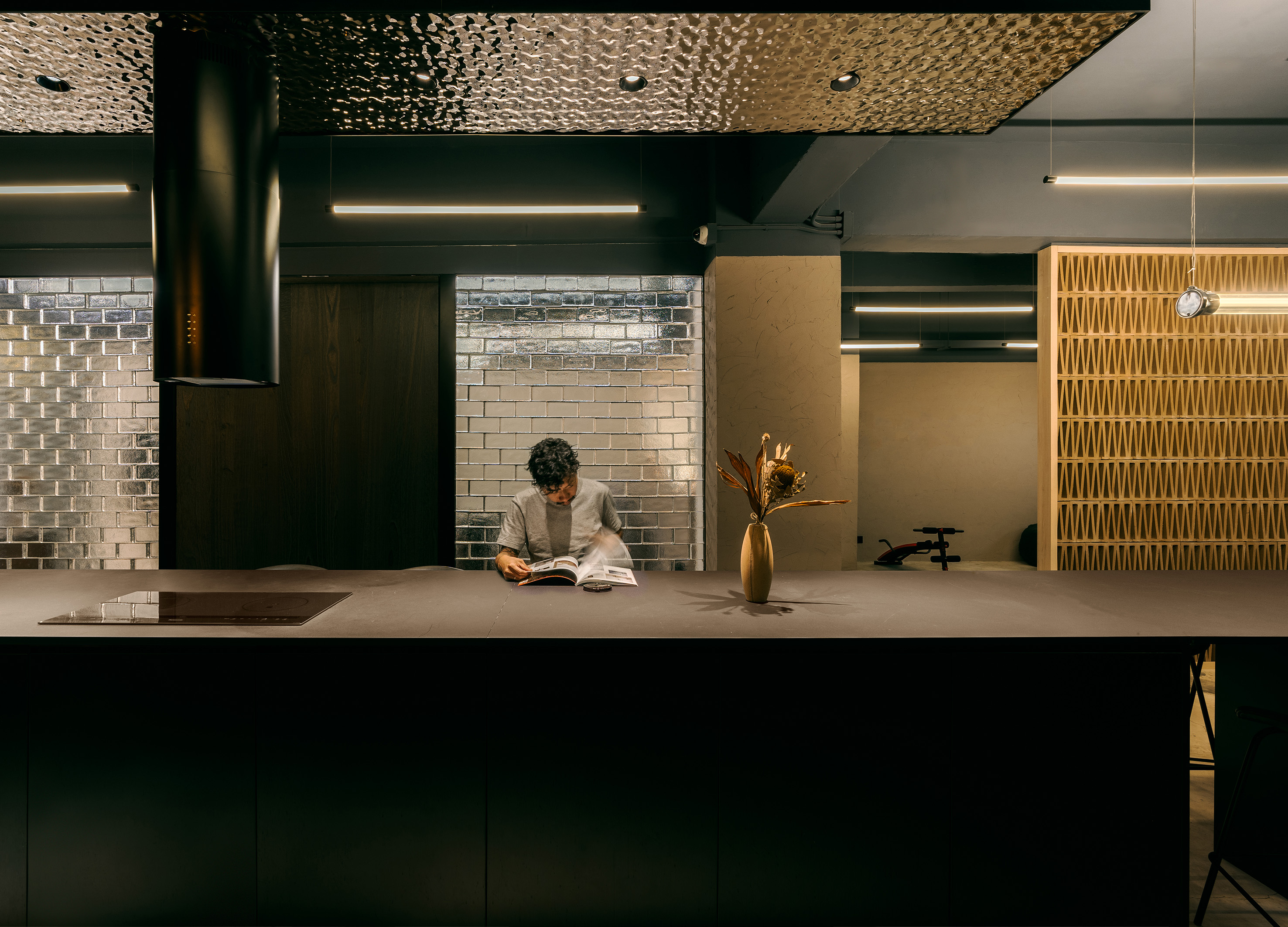
Enchanting Haven
Deco Farmer Studio
China Hong Kong
Partner & Sponsor
More

















