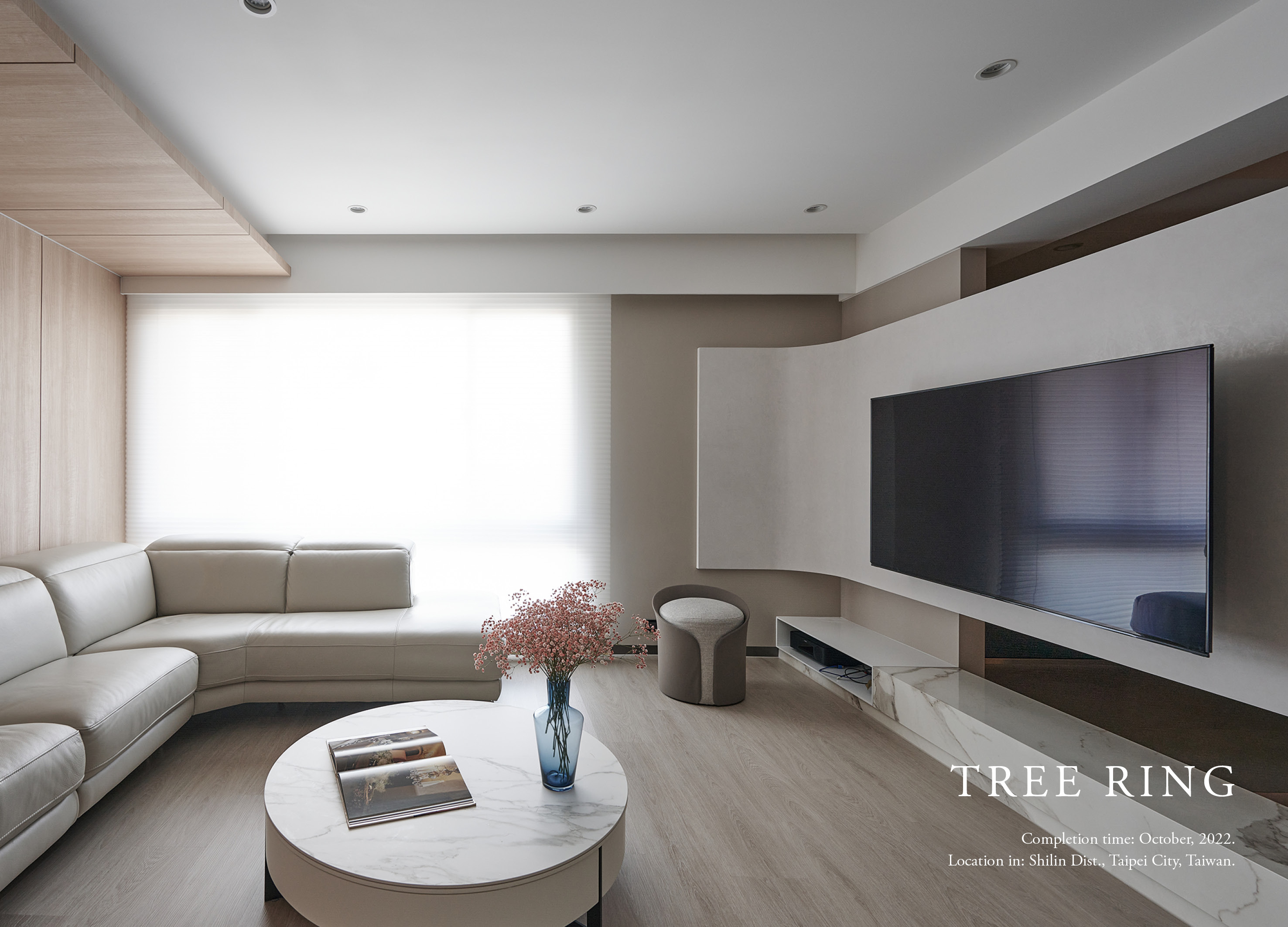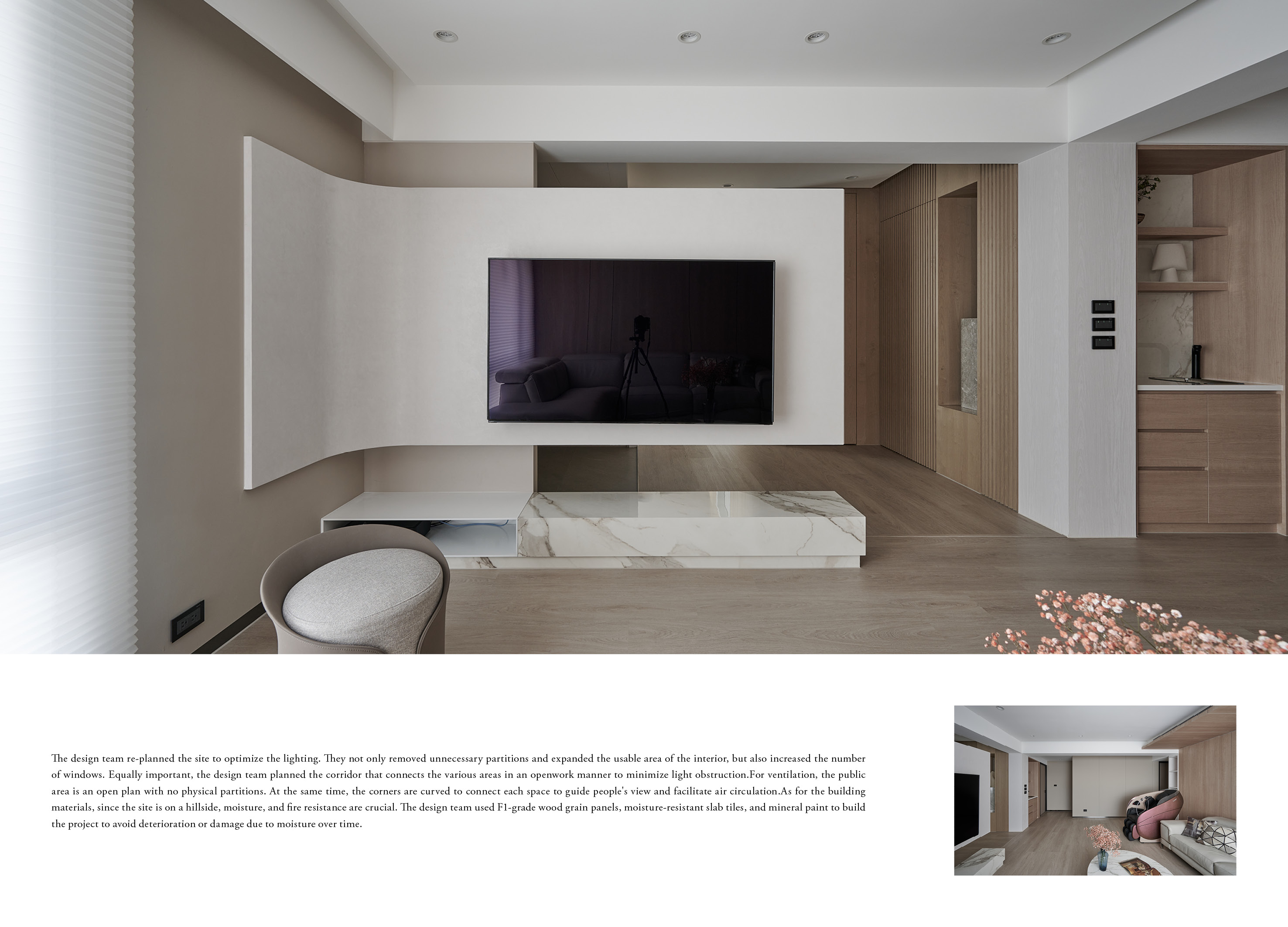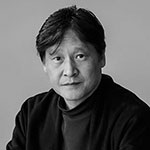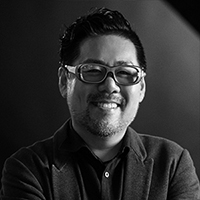Tree Ring
Space
Area
Chinese Taipei
Year
2025
Award
WINNER
Affiliation
Loe Interior Design
Designer
Jing Yuan Lu
English
The design team made significant changes to the house, including the partitions, the circulation, the number of windows, and even the foundation. Took advantage of the daylight and the hillside location to introduce light and scenery into the interior through "openwork". The chased walls and glass tiles enhance the natural lighting. It is also worth mentioning that has made good use of the ceiling height difference to plan the functional space. The large terrace on the second floor continues the wooden tone of the interior, blending the outdoor scenery with the interior design to form a comfortable entertainment place for the family.
Native
本作品取名為「比木韶光」,源自於空間對於業主的非凡意義,此案擁有60年的歷史,是業主從小到大生活的環境,業主希望空間保有清新的木質調,以及寬敞舒適的動線。
設計端針對基地原先的模樣進行相當大幅度的變動,包括隔間動線、開窗數量,甚至是地基等,運用日光以及山坡地的優勢條件,在空間中安排「穿透性」的設計手法;行徑中可以看見大量採光灑入室內,鏤空的壁面以及玻璃磚等巧思可以增強光源性;在格局上也完善地利用天花板高低差的條件策畫機能性空間,讓使用舒適度更便利,以及二樓的大露臺空間,延續室內的木質調,將室外景色與室內設計融合,成為一家人舒適的娛樂場所。採光部分,基地以重新規劃的方式進行格局安排,不僅拆除無用的隔間、拓寬坪效外,也意味著開窗條件是可控的,設計端增加窗戶數量,讓無窗空間也享有採光條件,再加上室內有著一條串接各個場域的過道,容易形成無光環境,因此設計端安排穿透式設計,將光線的阻礙性降低到最小。
Judging Comments
Praised for its masterful integration of light and space, this design transforms the home by reconfiguring partitions, circulation, and even the foundation to enhance its connection with nature. The clever use of openwork, chased walls, and glass tiles maximizes daylight, creating a bright and inviting atmosphere. The second-floor terrace seamlessly extends the warm wooden tones of the interior, offering a harmonious indoor-outdoor experience. This thoughtful approach ensures both functionality and aesthetic continuity, making the home a refined and comfortable living space.

Poly Jinshang Aerial Floor Panclubhouse
Group
China
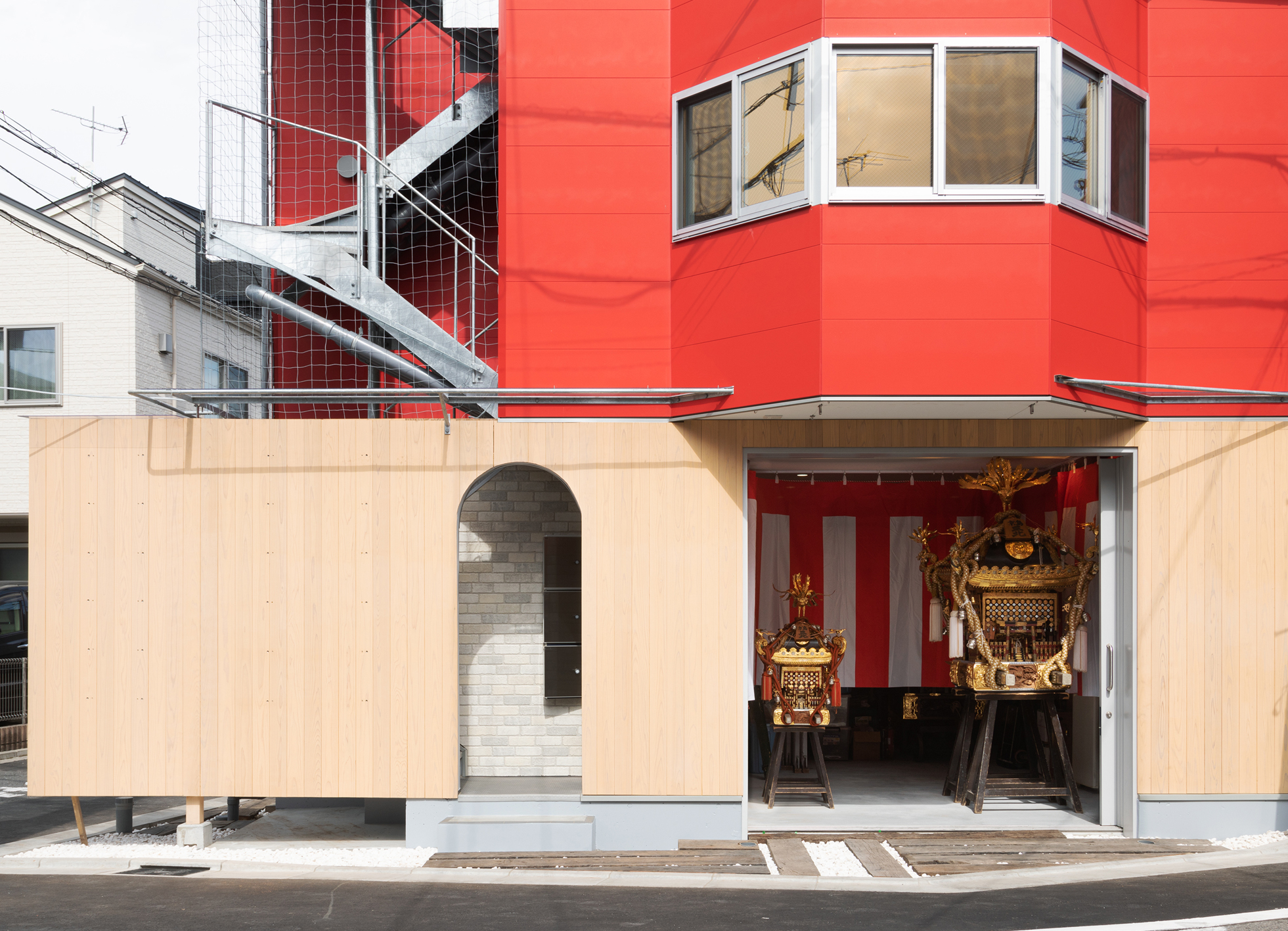
A community hall to protect the old town
Kanaya design Co., Ltd.
Japan
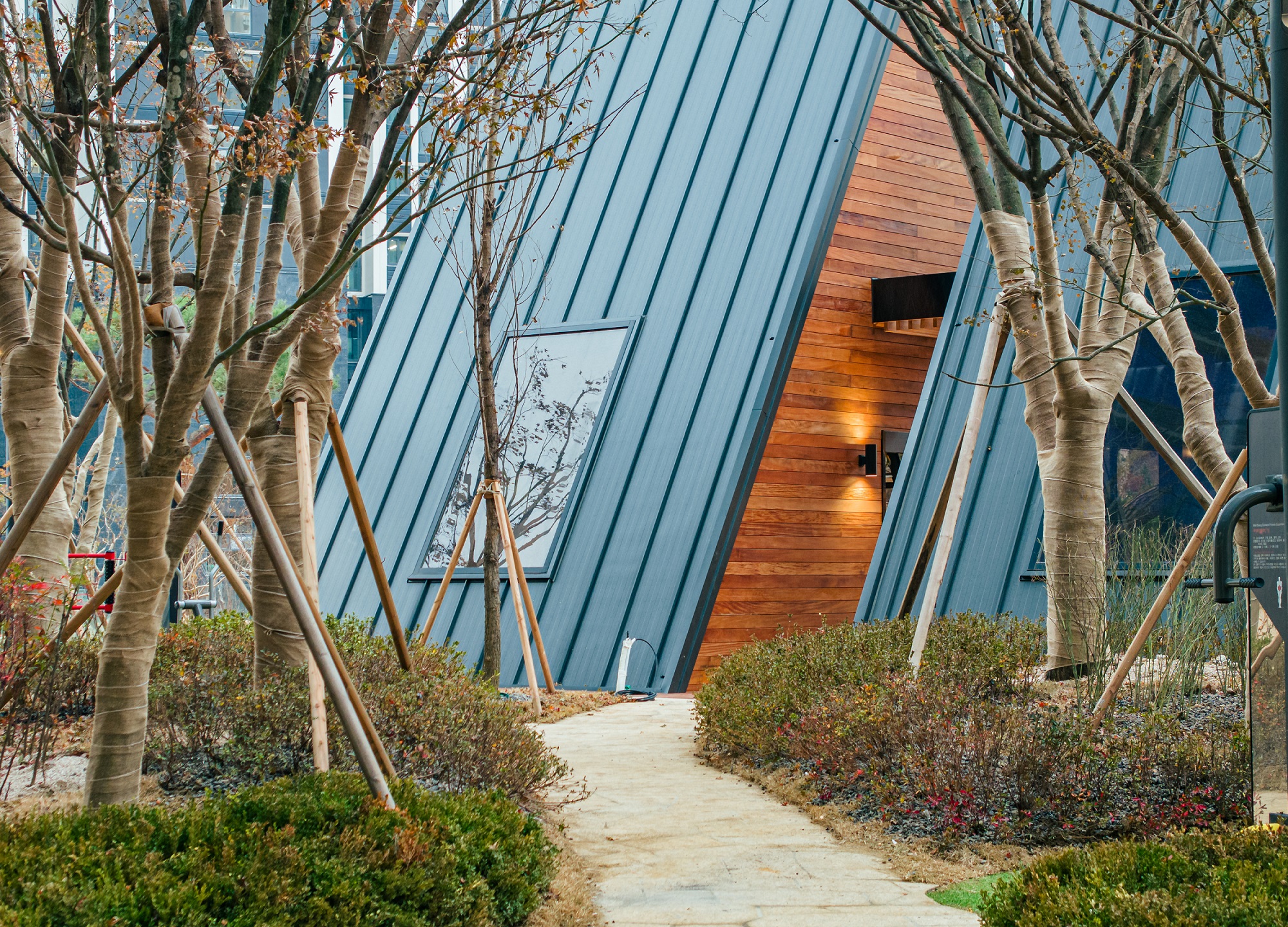
Natural Tea House
Hyundai Engineering & Construction Co., Ltd.
Korea
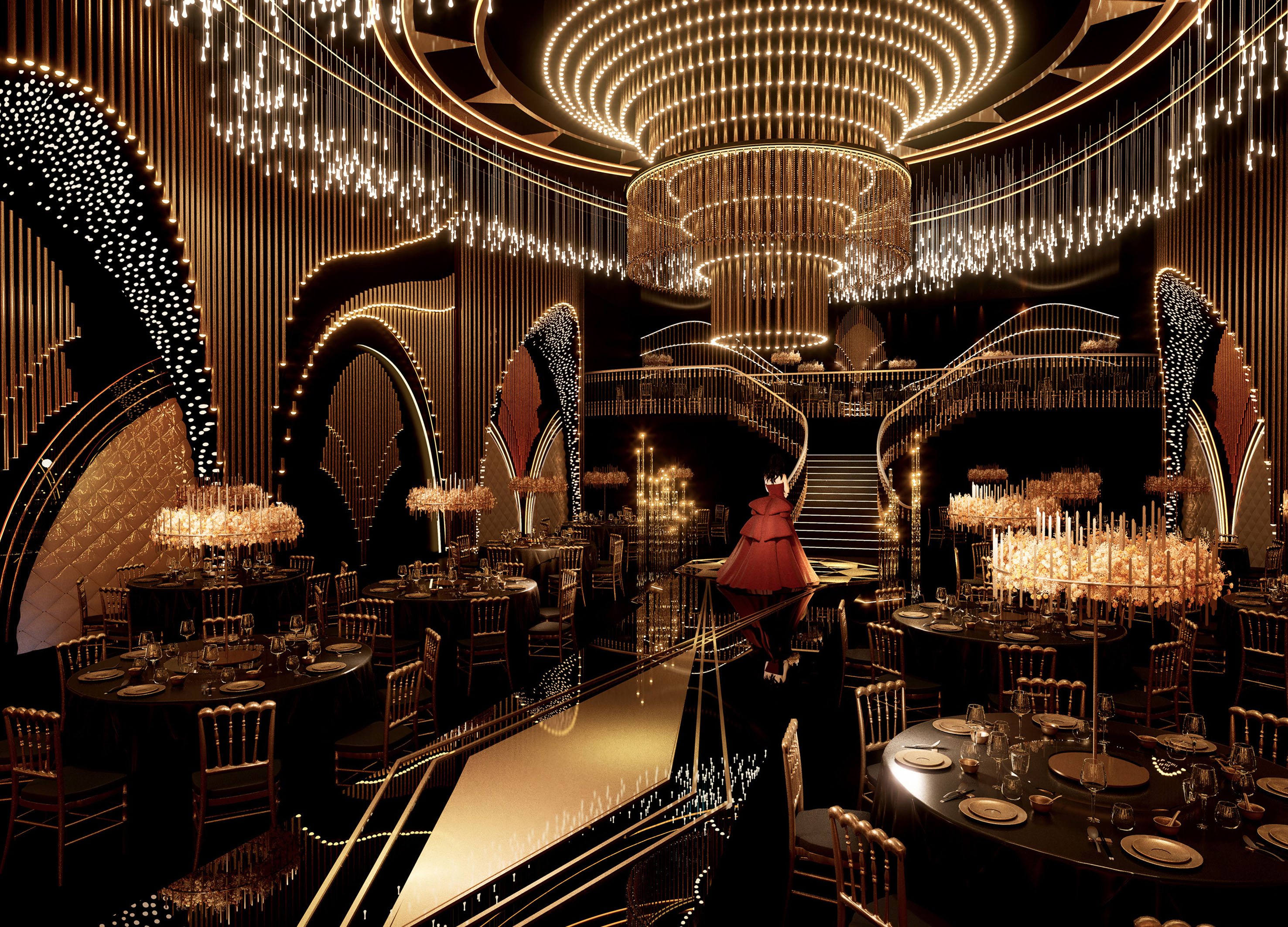
Oscar Wedding Hall
Xiamen Chengming Meiyi Culture Communication Co., Ltd.
China

Speakeasy
Deco Farmer Studio Co., Ltd.
China Hong Kong
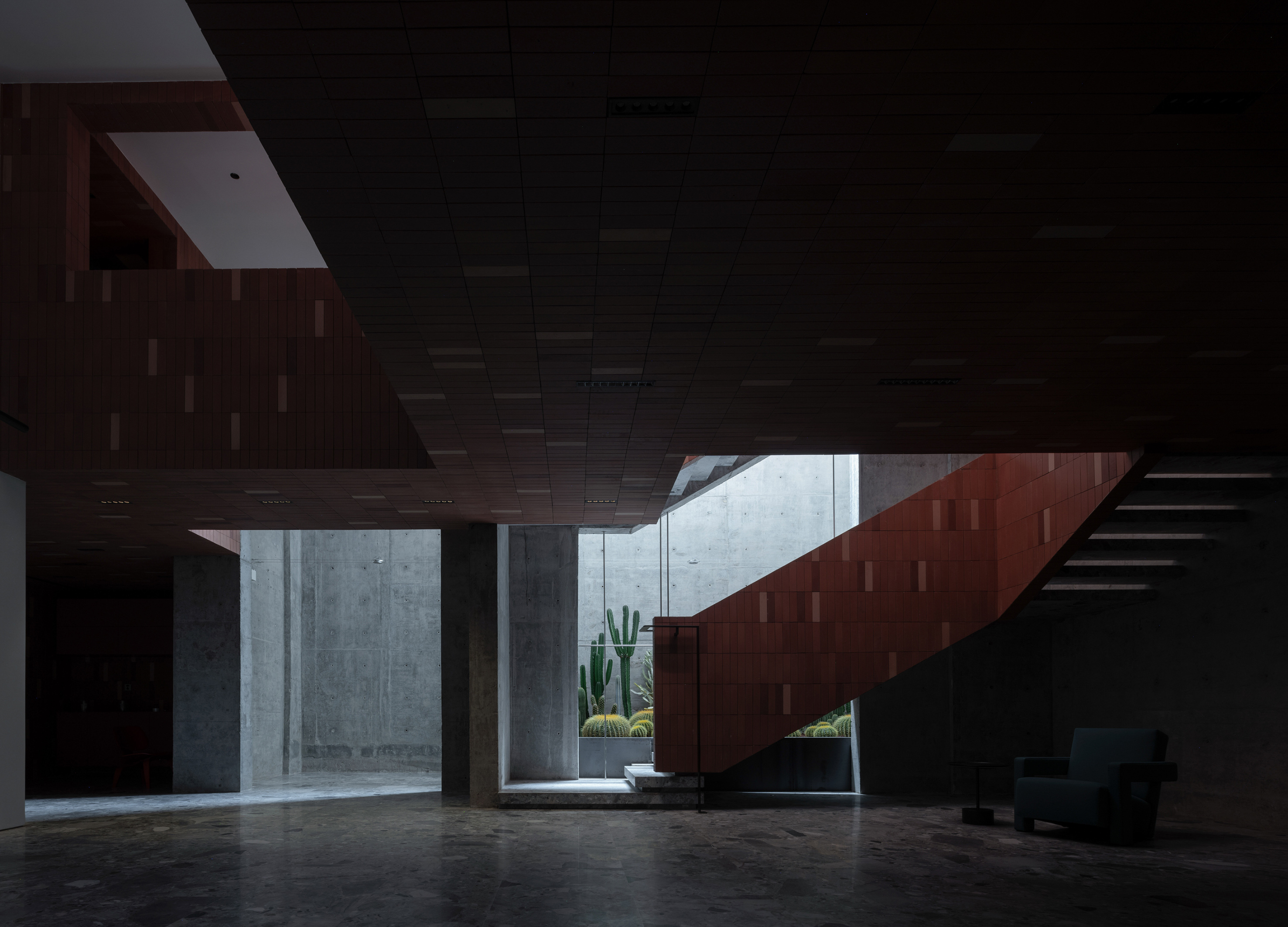
Heyuan Office
Qiaodao Studio
China
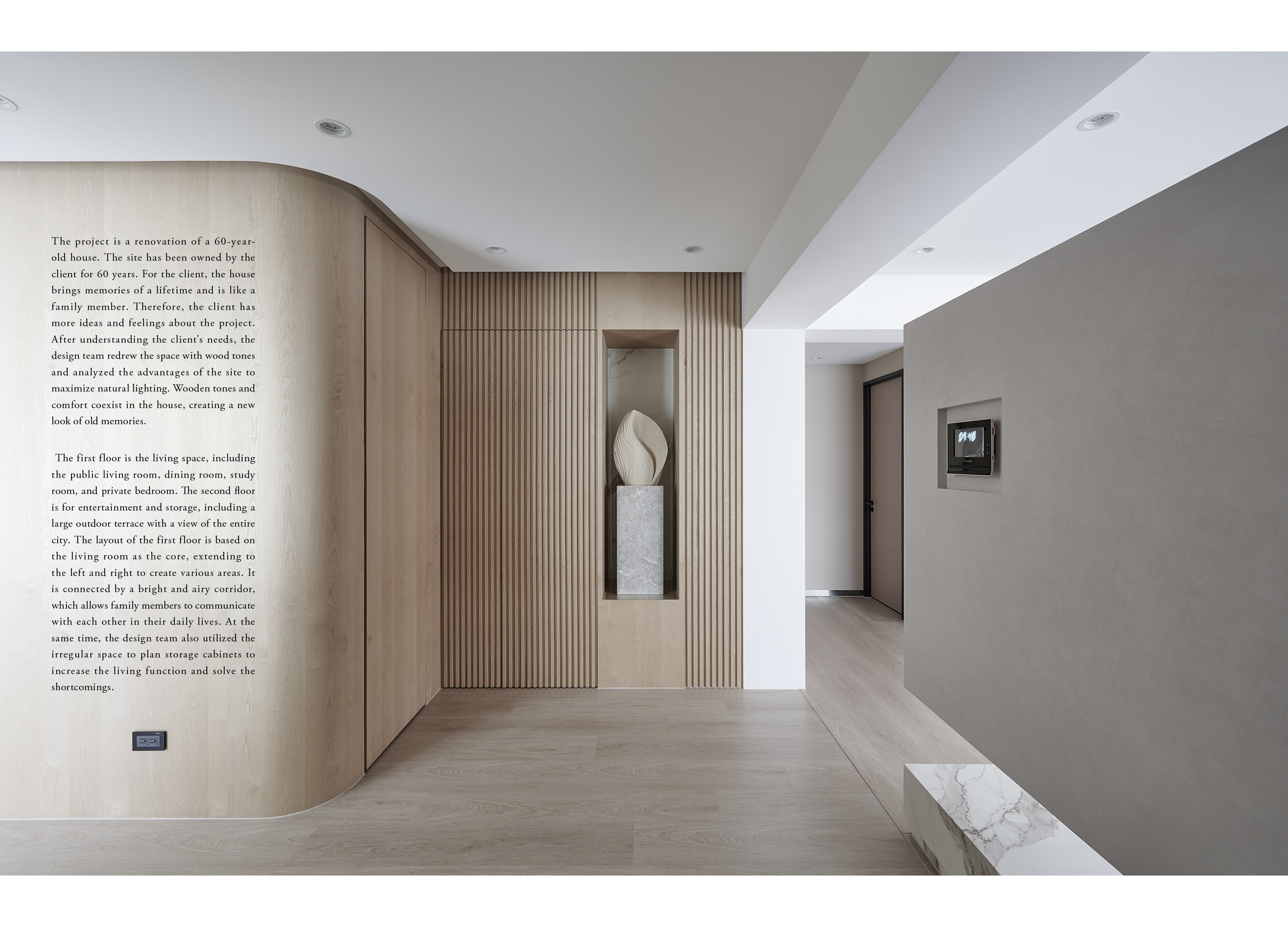
Tree Ring
Loe Interior Design
Chinese Taipei
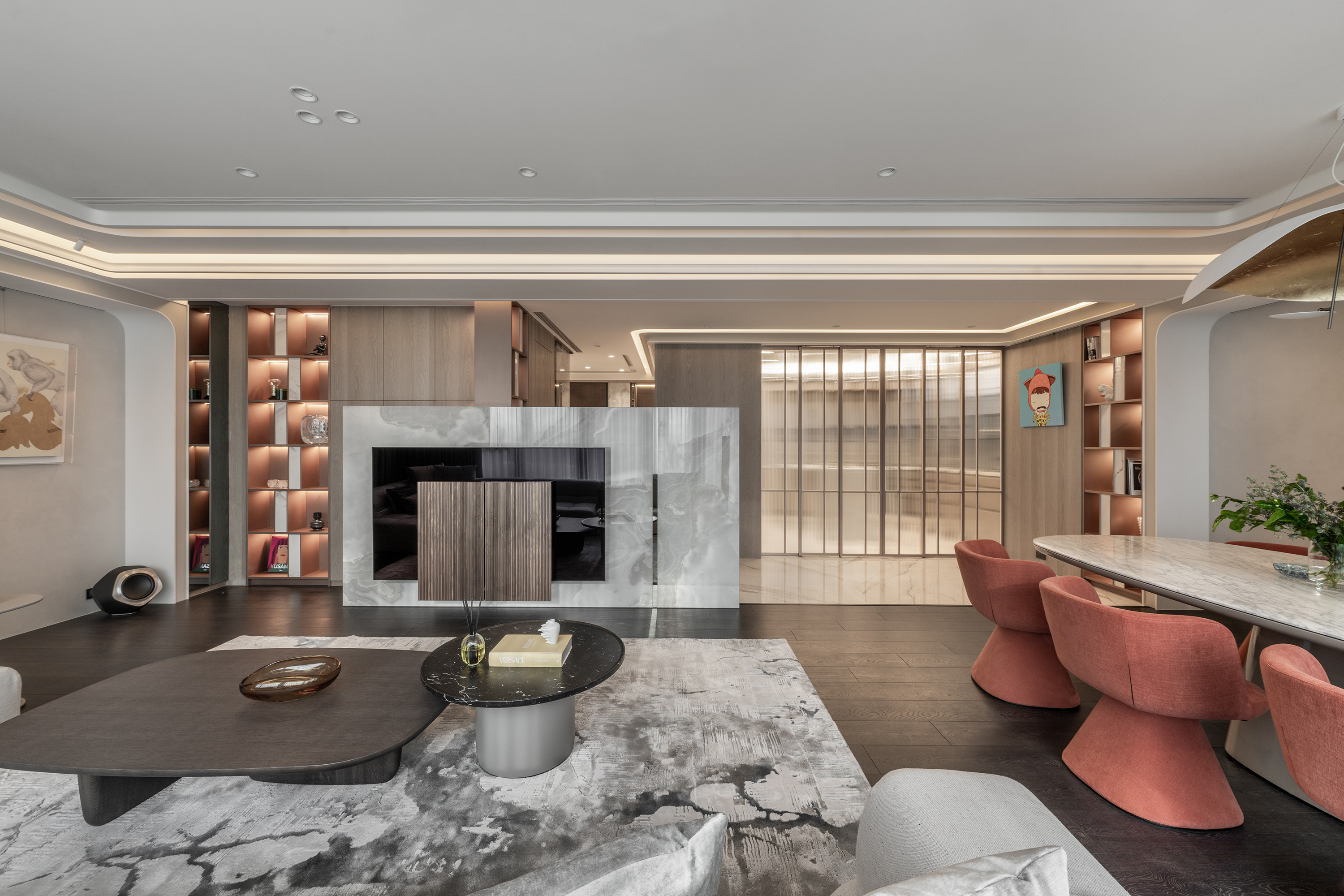
Meridiana
Theresa Chen Deco Design
Chinese Taipei
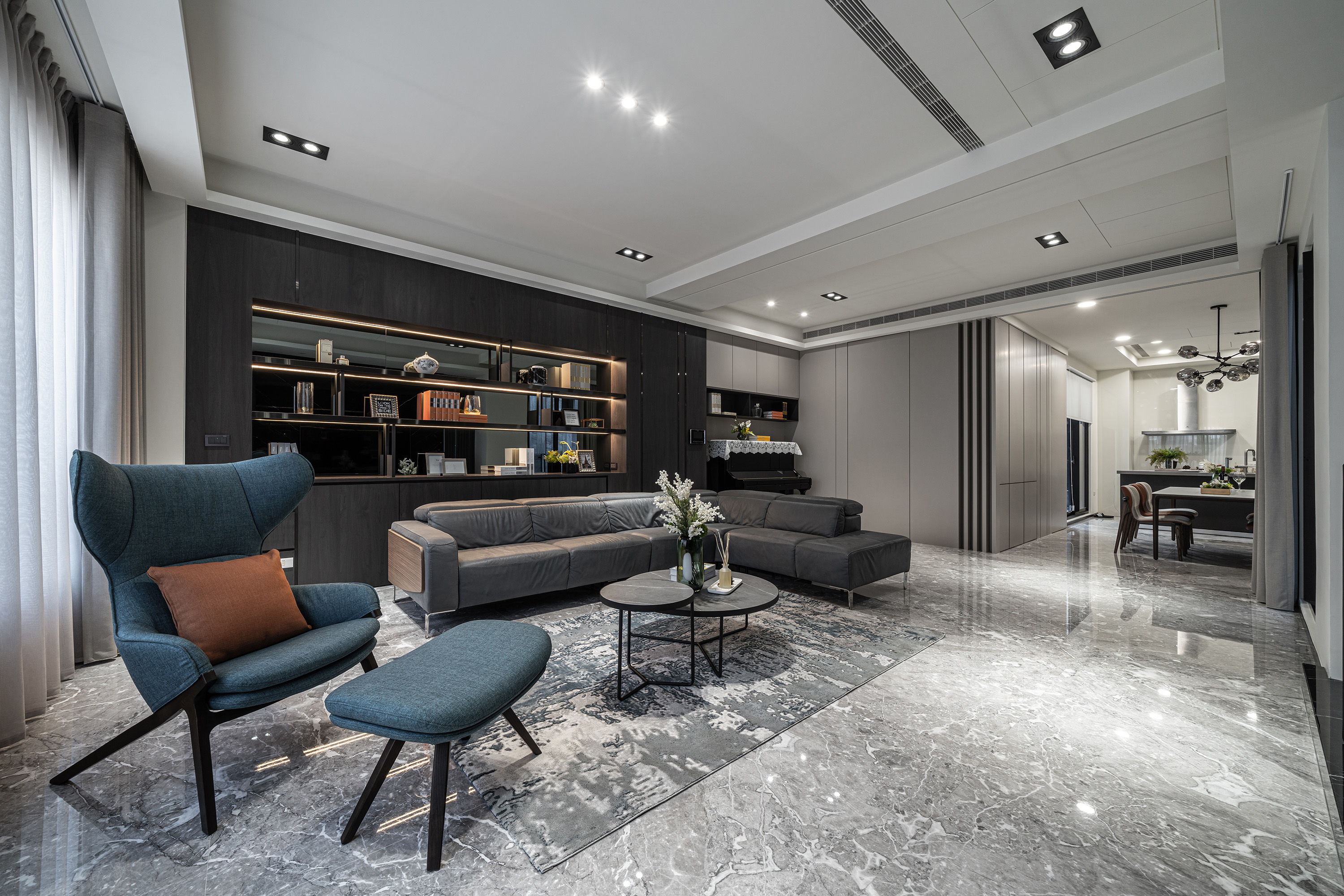
Oasis Opulence
YUNG HSU INTERIOR DESIGN
Chinese Taipei
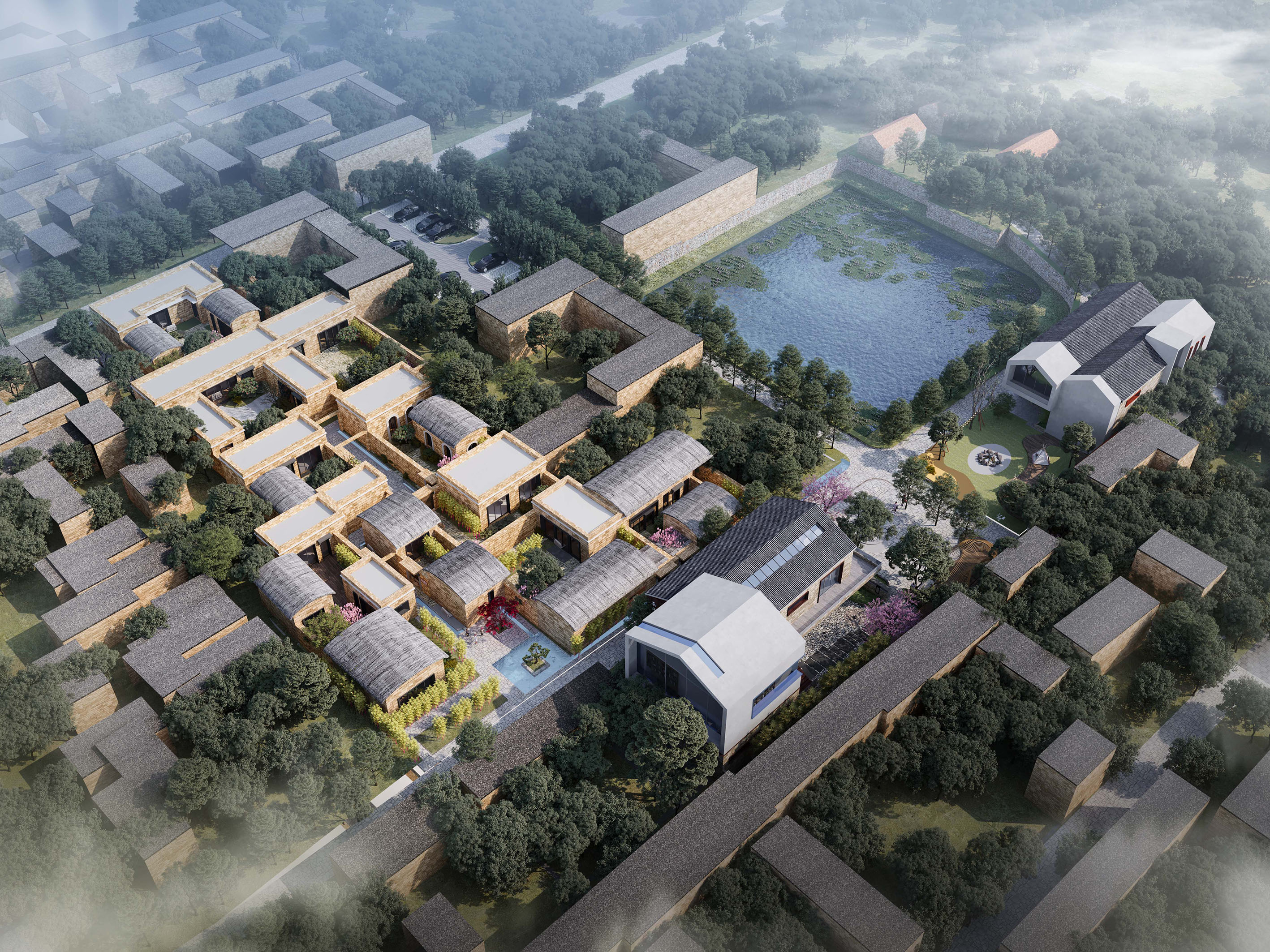
Leyeshan Township Rural Cultural Center
China International Engineering Design & Consult Co., Ltd.
China
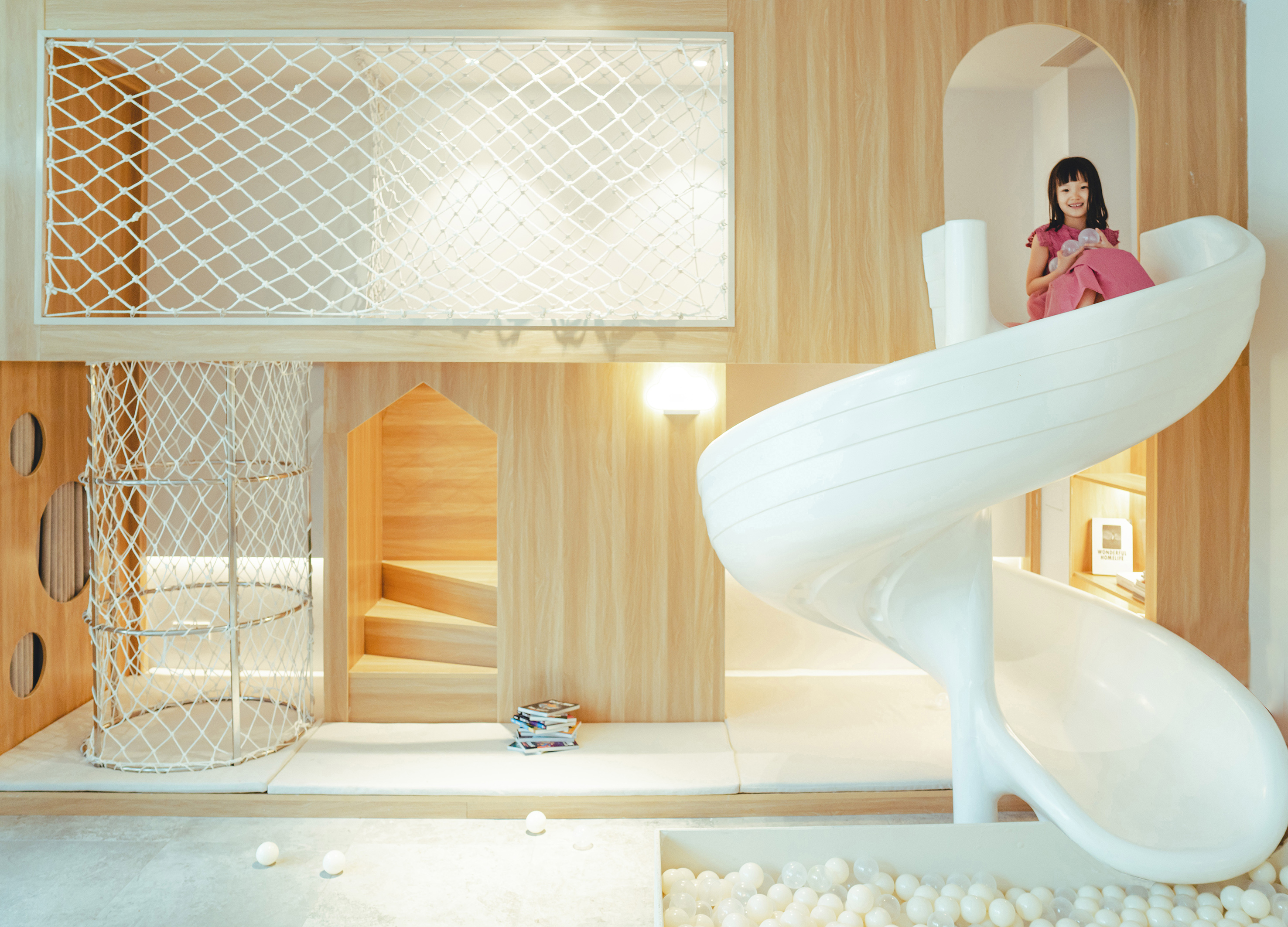
Family Fun Oasis
Naixin Shi Design
China
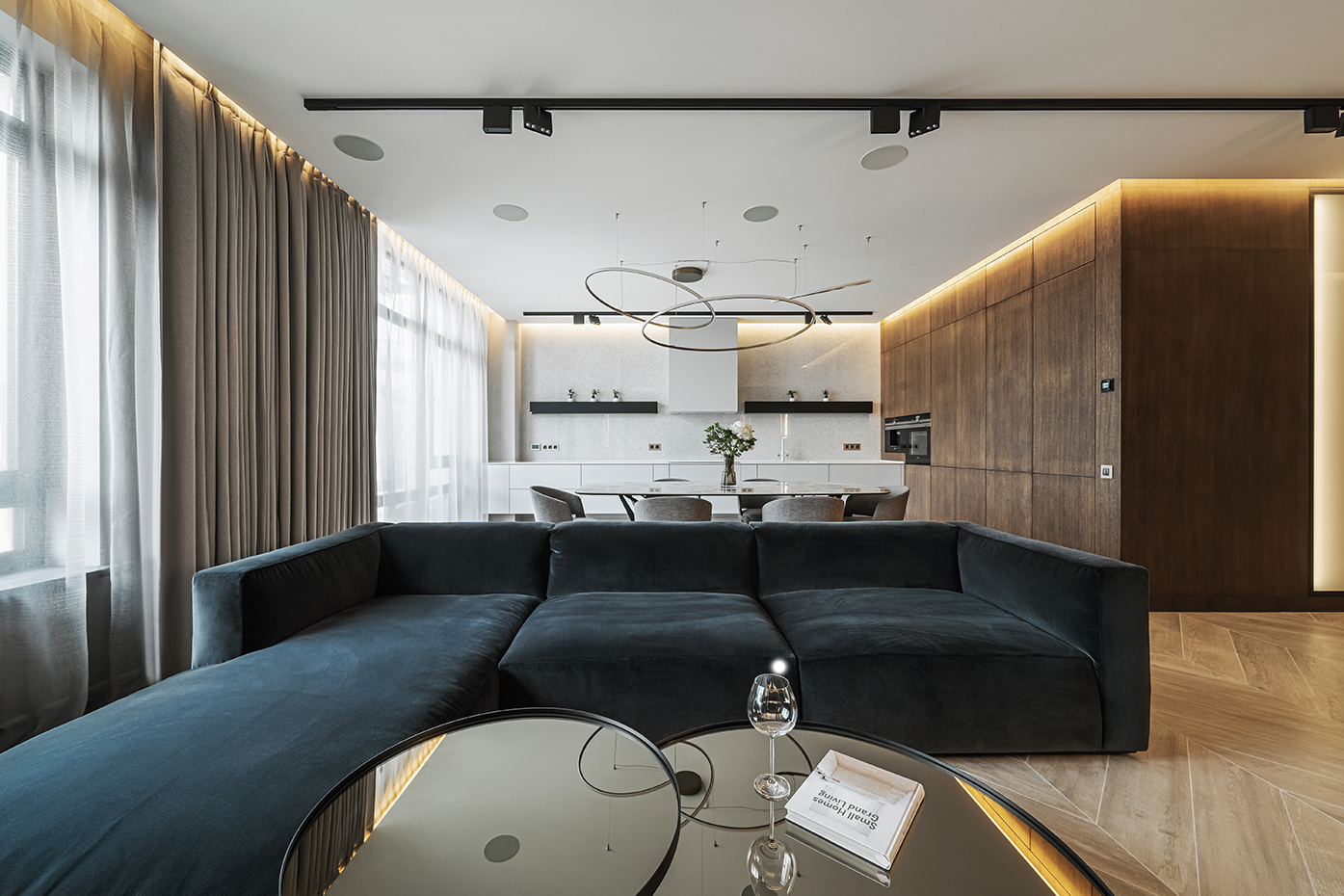
Dark Oak Apartment
Churina Design
Ukraine
Partner & Sponsor
More

















