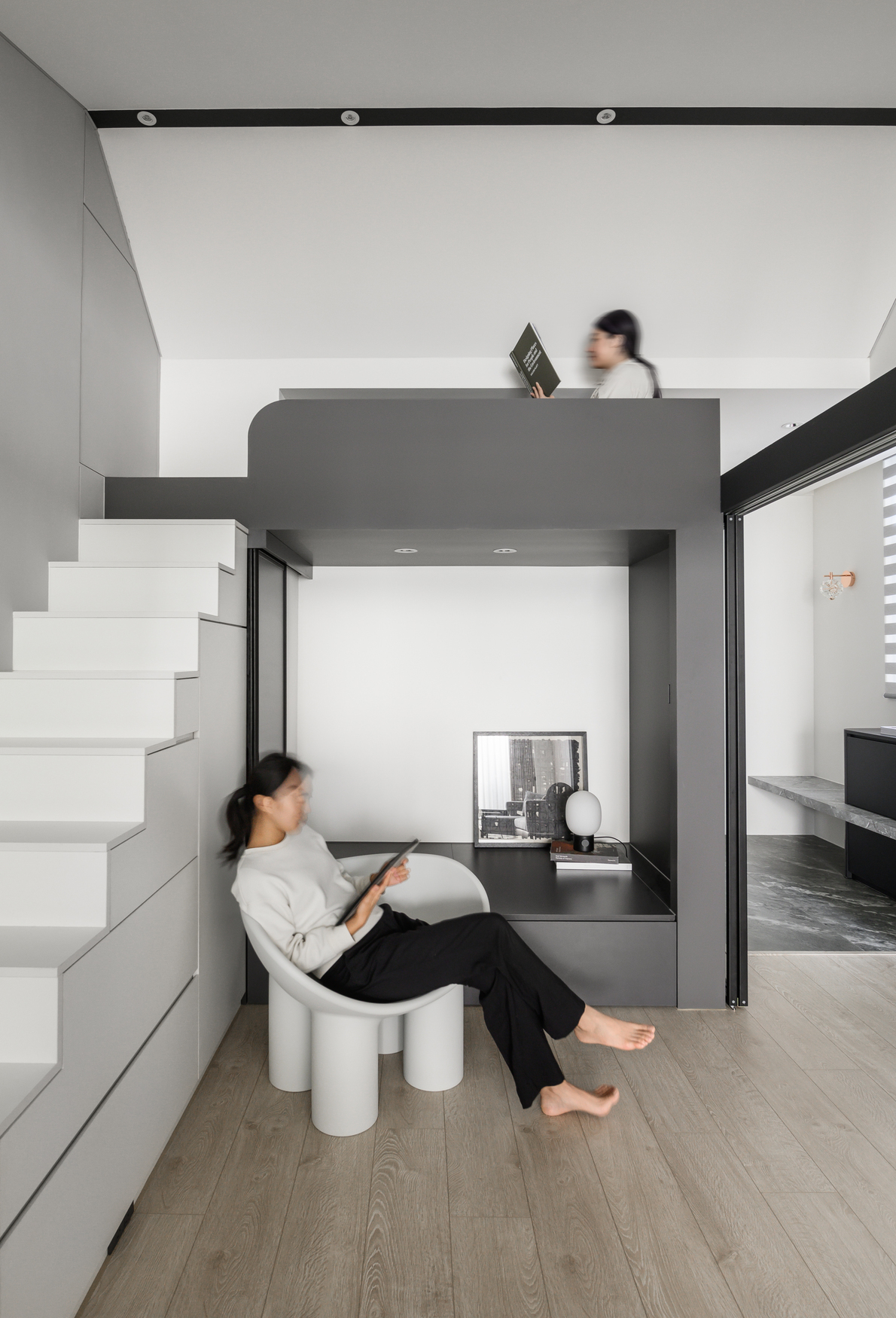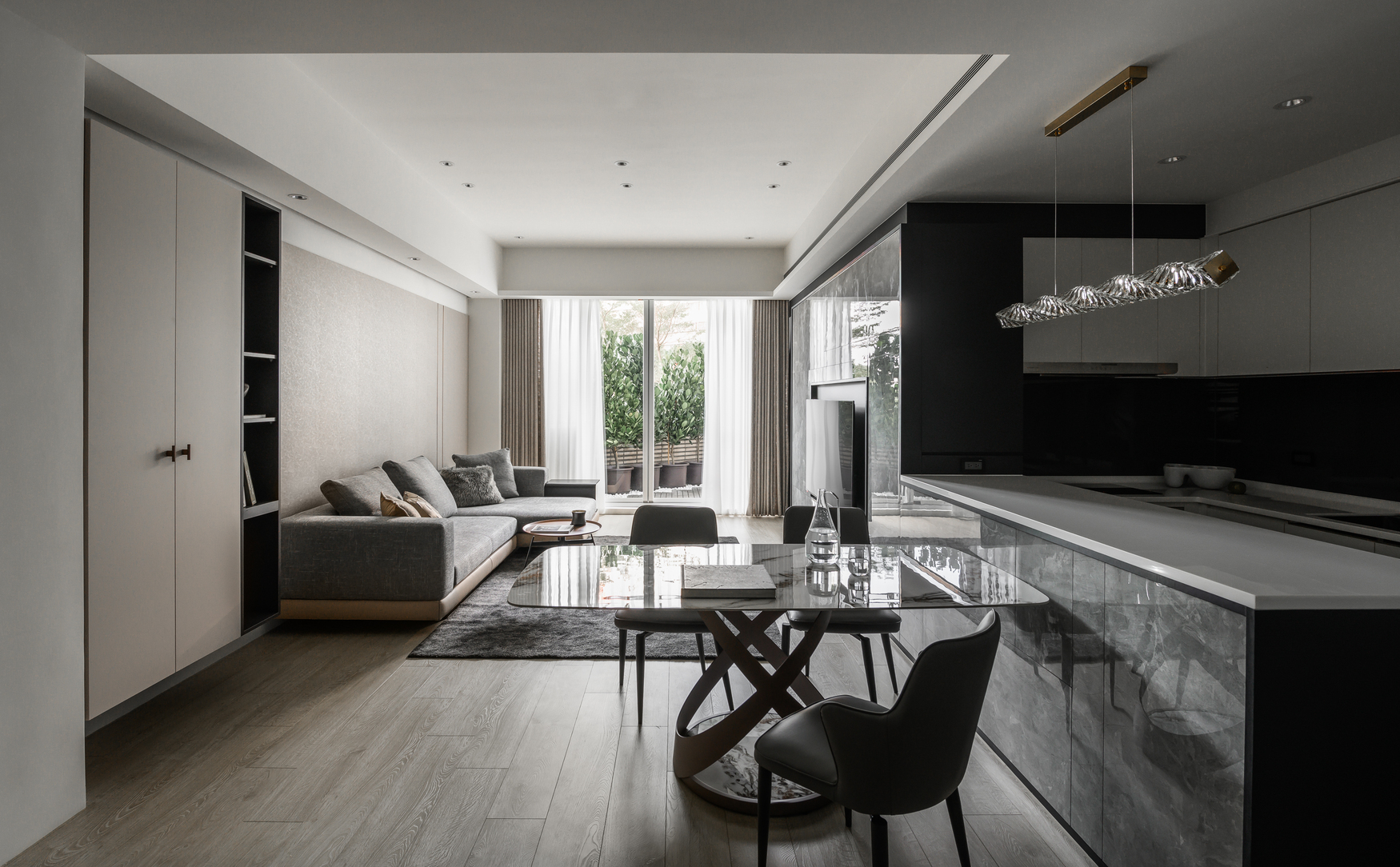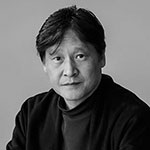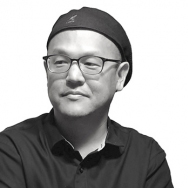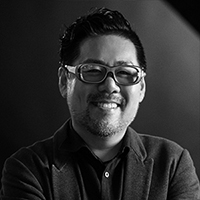Residence Q
Space
Area
Chinese Taipei
Year
2025
Award
WINNER
Affiliation
HSID studio
Designer
LI YI HUA
English
Connecting the public area with balcony and facing the floor-to-ceiling window opening, the design allows light to penetrate into the interior, the living room and kitchen are fully open, and the transparent and open design can be used as a social center. In terms of structure, the triangular roof is set in accordance with the original beam body, which not only highlights the advantages of house height, but also eliminates the problem of large beam height difference. The double layer design, uses black, white and gray tones and geometric lines to depict the structure of Loft, and also condenses the modern and simple atmosphere.
Native
由於原始格局相當複雜且混亂,因此拆除大部分隔牆與夾層,發現有著3米4的屋高。為了發揮樓高的開闊氣勢,同時也消弭樑位高低落差大的困擾,多功能房設置架高閣樓,運用鐵件、黑白色調的對比,強化Loft閣樓的簡約結構,凝聚現代簡約的氛圍。考量到戶外有7坪大的開放陽台,再加上屋主有聚會宴客的需求,客廳、餐廳與陽台安排在同一軸線上,讓陽台與公領域無縫融合,保持空間的連續性。而封閉廚房向外挪移,改為開放設計,與餐廳相連,社交區域開闊又明亮。保留玄關原有的窗景,沿著窗下安排矮櫃與穿鞋椅,維持空間的明亮光線,也兼顧實用機能。電視牆與廚房中島則對齊立面,選用相同的磁磚鋪貼,形塑一致的視覺感受,更運用幾何線條切割,模擬如同大理石拼接的輕奢質感。沙發背牆則以大地色壁紙鋪陳,再嵌入金屬銅條點綴,而金色元素也出現在餐廳吊燈、櫃體把手,在黑白灰的冷硬空間中注入溫暖氣息。多功能房樓梯下方也不浪費,同樣納入收納空間,並刻畫幾何線條與牆面相呼應,形塑充滿躍動的韻律感。主臥延續客廳的溫暖質感,選用相同的大地色鋪陳牆面,搭配茶鏡與銅條,展現如飯店般的優雅內斂。同時調整衛浴與更衣室格局,完善主臥機能。
Judging Comments
The design effectively connects the public area with the balcony, allowing natural light to flow through the floor-to-ceiling windows. The open-plan living room and kitchen create a social hub, enhancing the space’s connectivity. The triangular roof, aligned with the original beam structure, accentuates the house's height while resolving beam height differences. A double-layer design incorporating black, white, and gray tones with geometric lines captures the essence of a modern, minimalist loft, giving the space a sleek and sophisticated atmosphere.
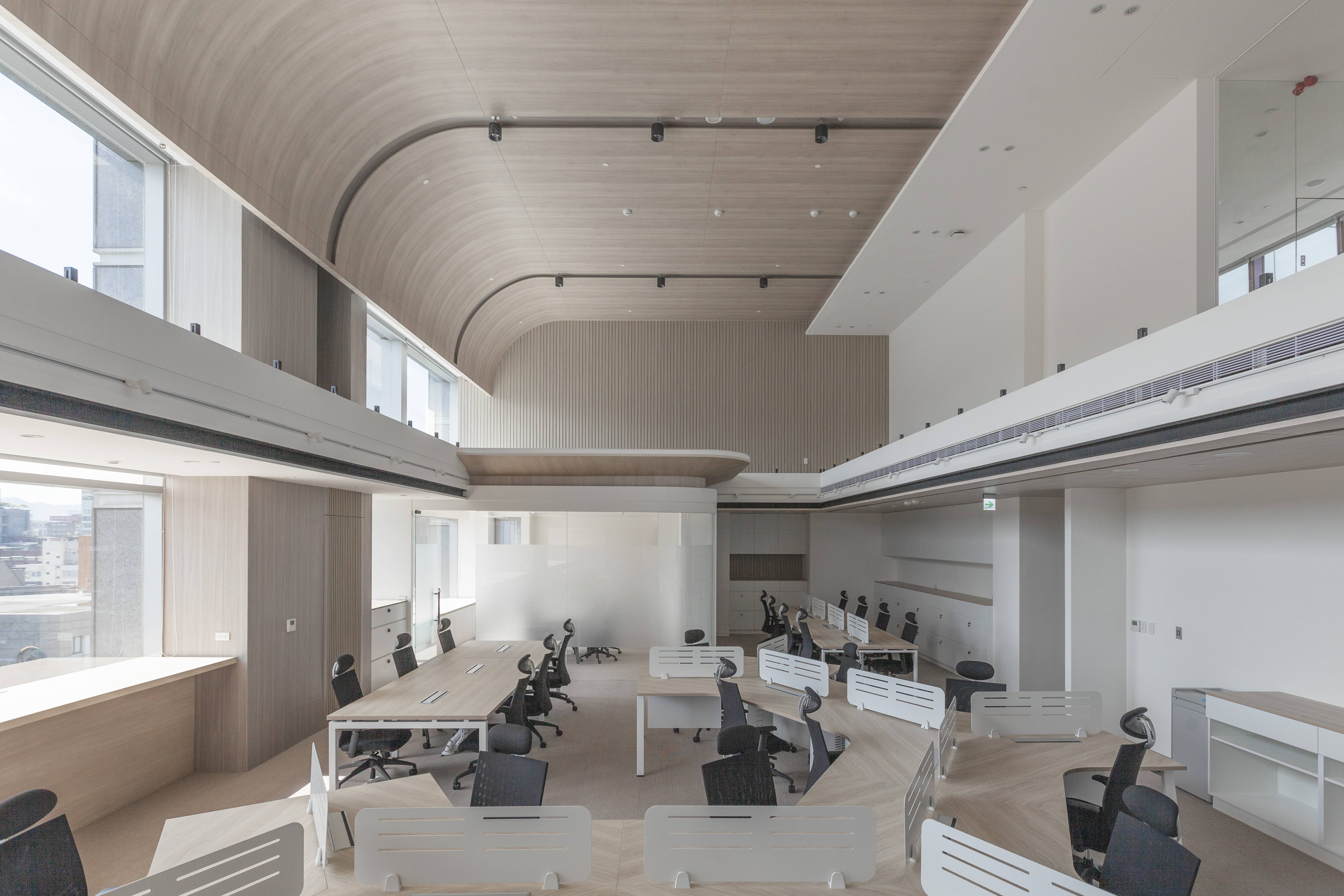
Taiwan Ajinomoto Office
Daking interior architecture
Chinese Taipei
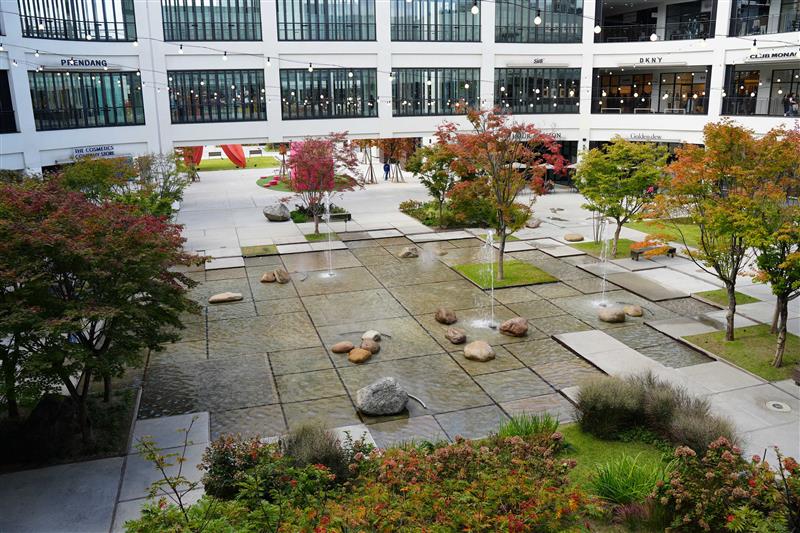
SQUARE GARDEN
HL D and I HALLA Designallee Co., Ltd.
Korea
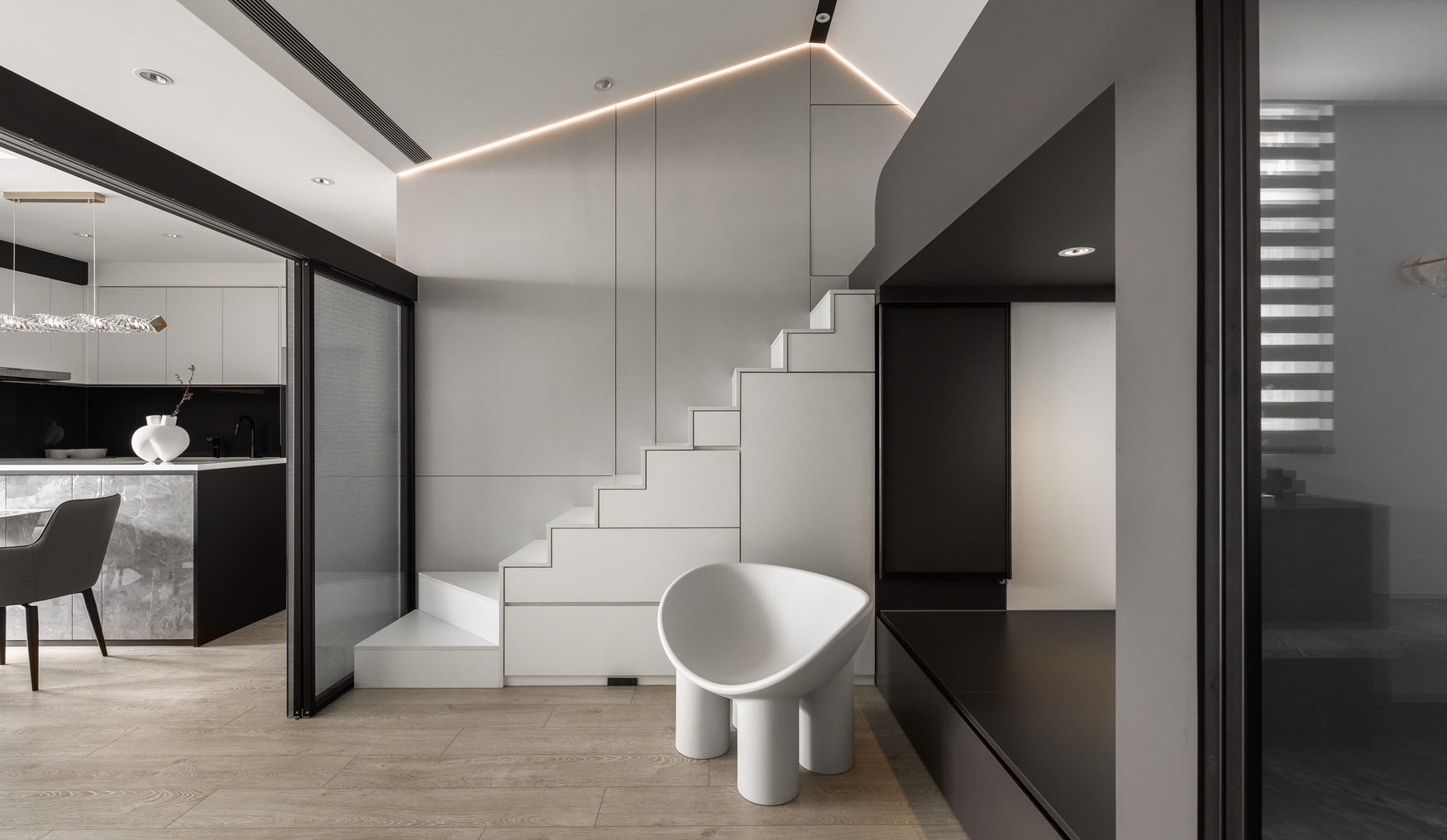
Residence Q
HSID studio
Chinese Taipei
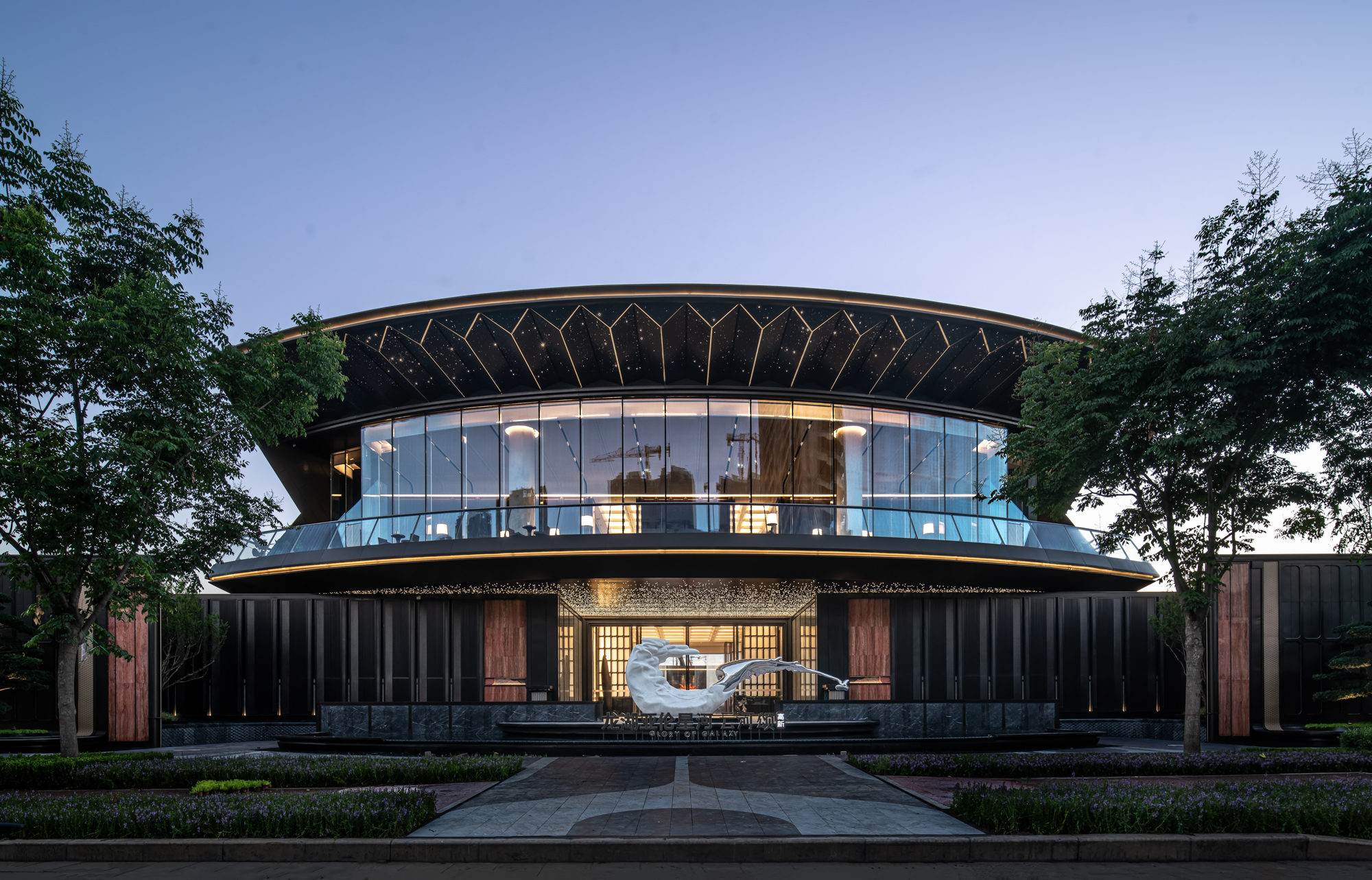
LONGFOR XIAN GLORY OF GALAXY EXHIBITIONCENTER
Das Design
China
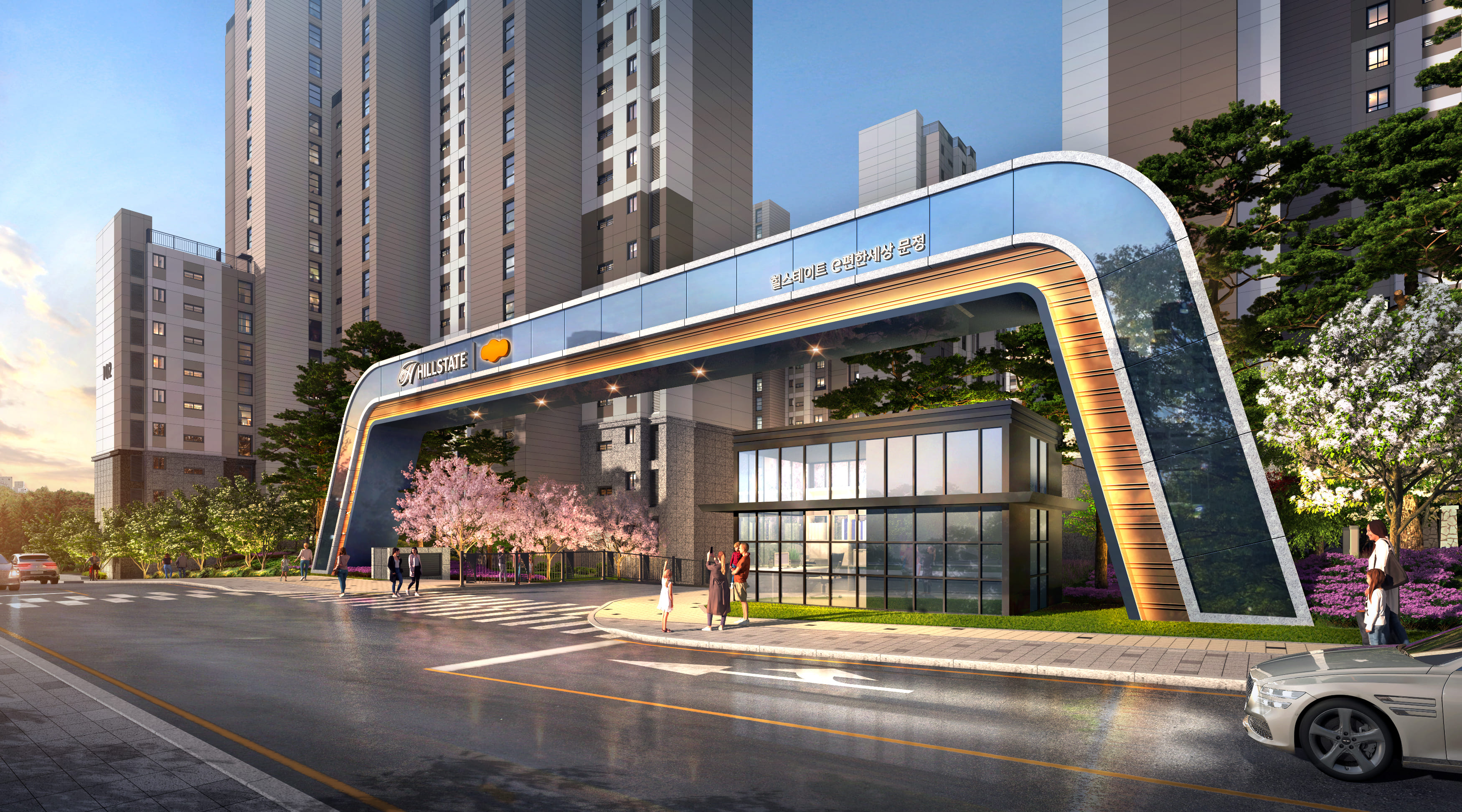
Hillstate e Pyeonhansesang Munjeong Gateway
HYUNDAI ENGINEERING CO LTD & DL E&C
Korea
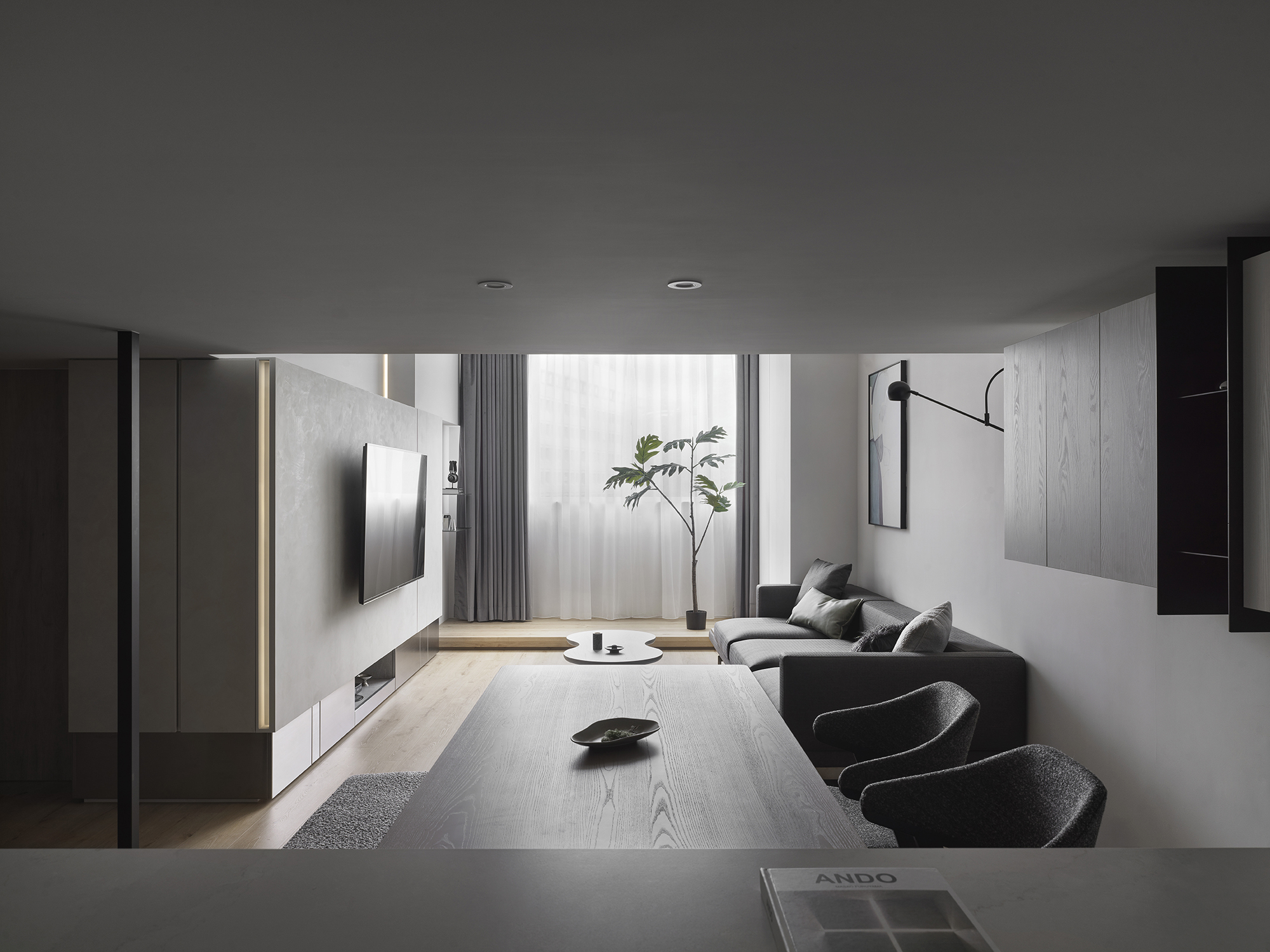
The Heart Warming Glow
Muyi Creation
Chinese Taipei
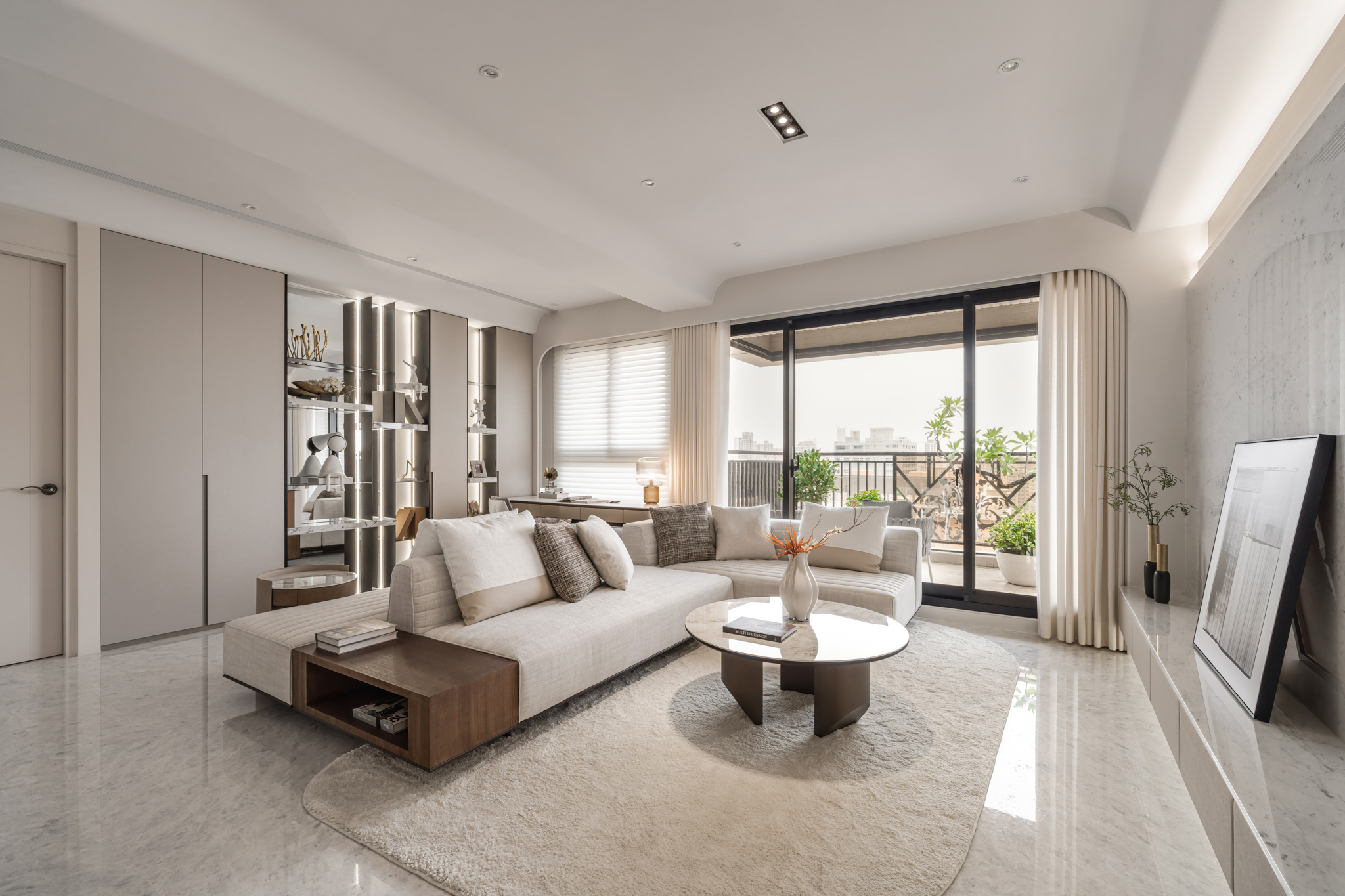
Clarity Satisfaction
E WA Interior Decoration Design Project Co., Ltd.
Chinese Taipei
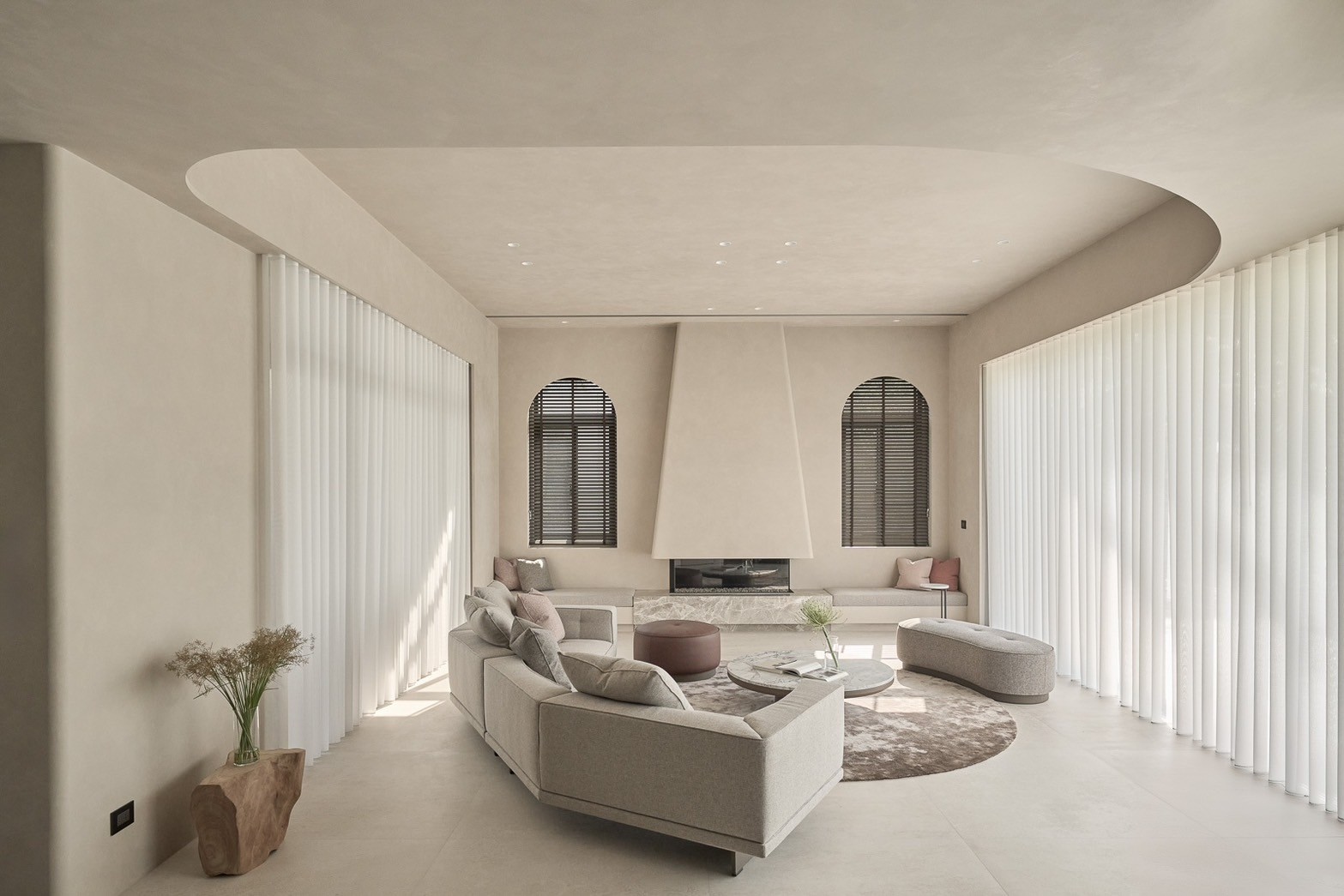
Tranquility of Provence
Limo Design
Chinese Taipei
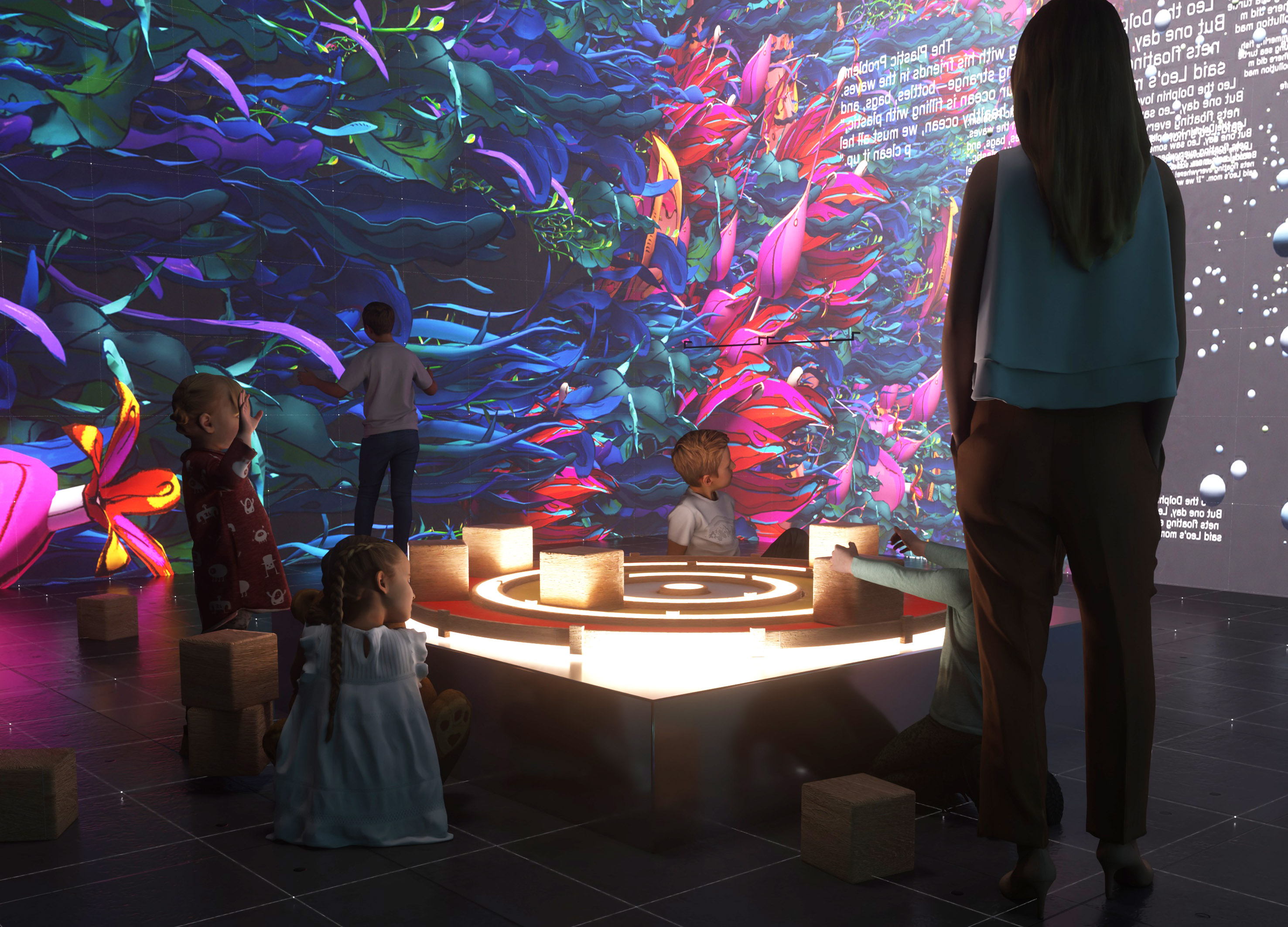
AI Blockiverse
Harvard University
China

A Home that Embodies a Family Dreams
2udesign&fairymellos
Korea
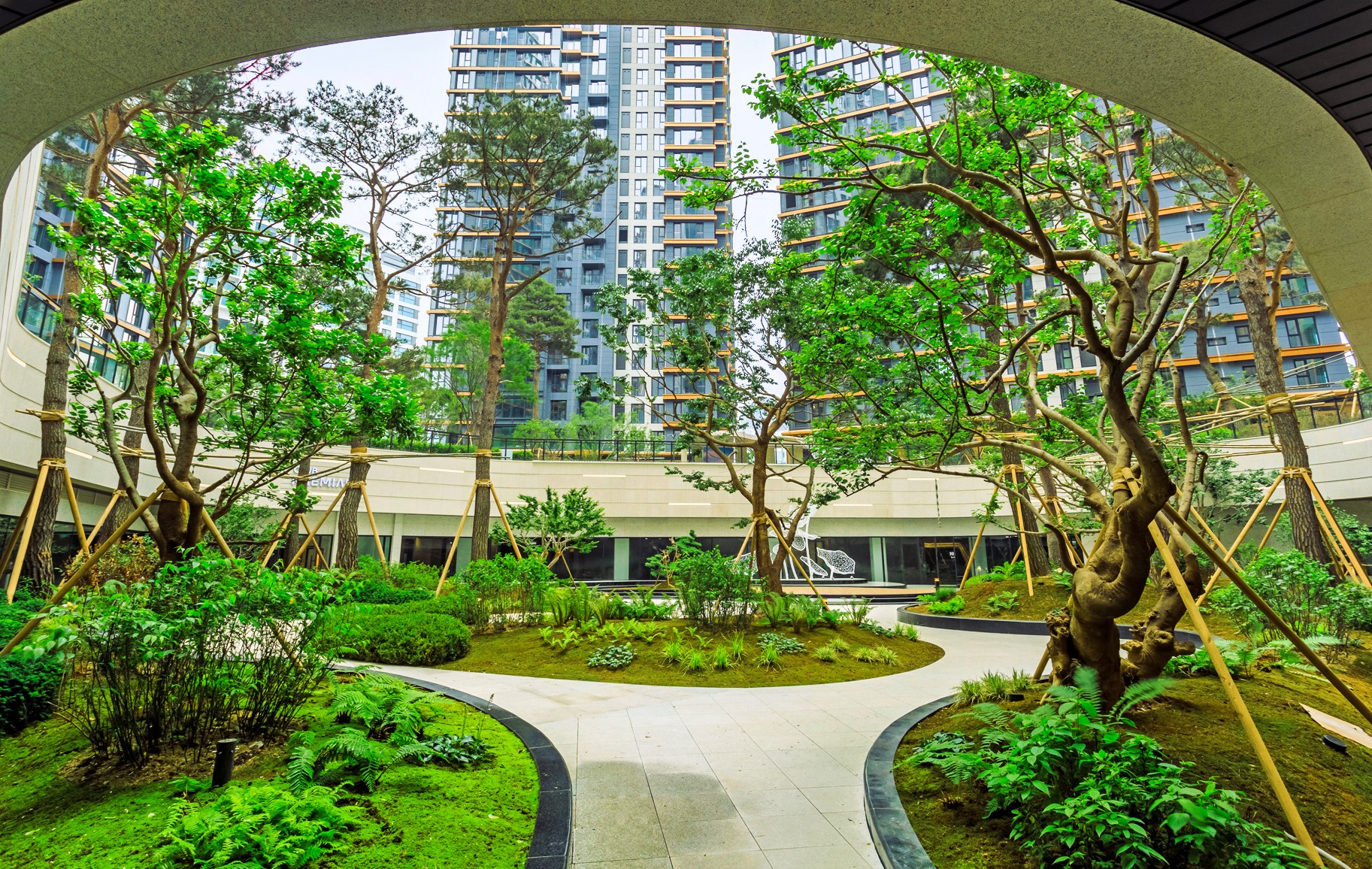
RAEMIAN Sunken Moss Garden
Samsung C and T Engineering and Construction Group Corp.
Korea
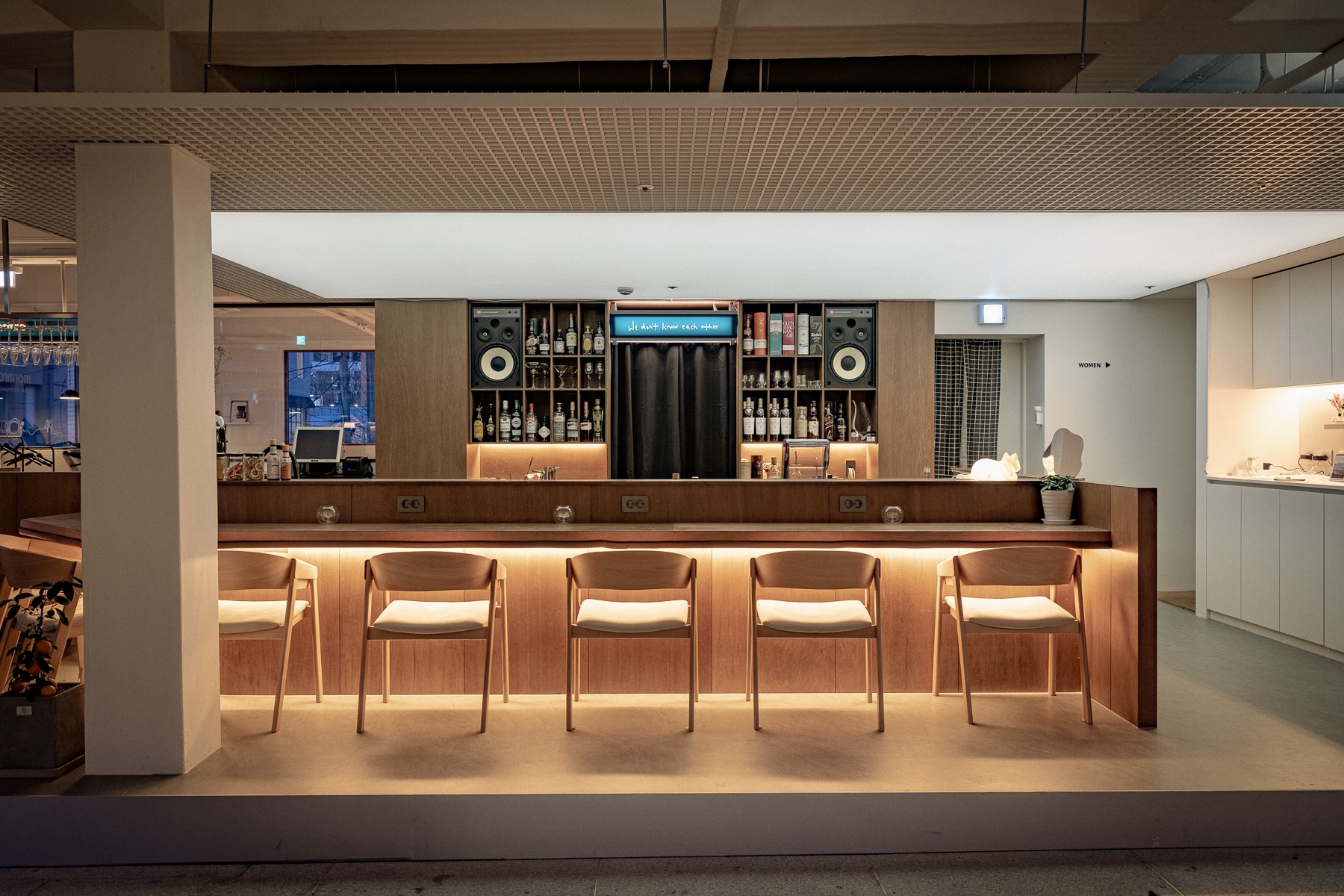
Mormro
jjssbros Pte
Korea
Partner & Sponsor
More



















