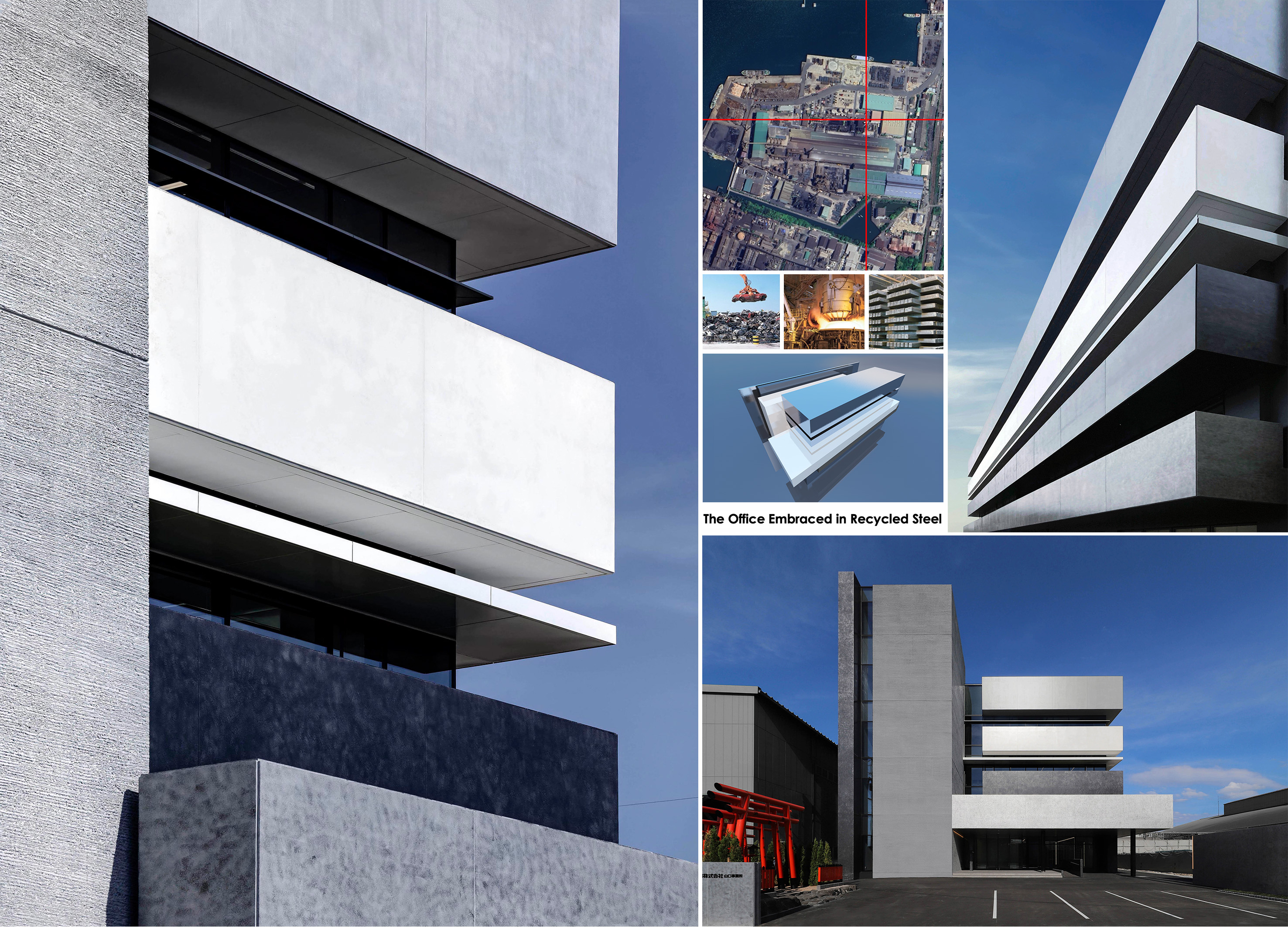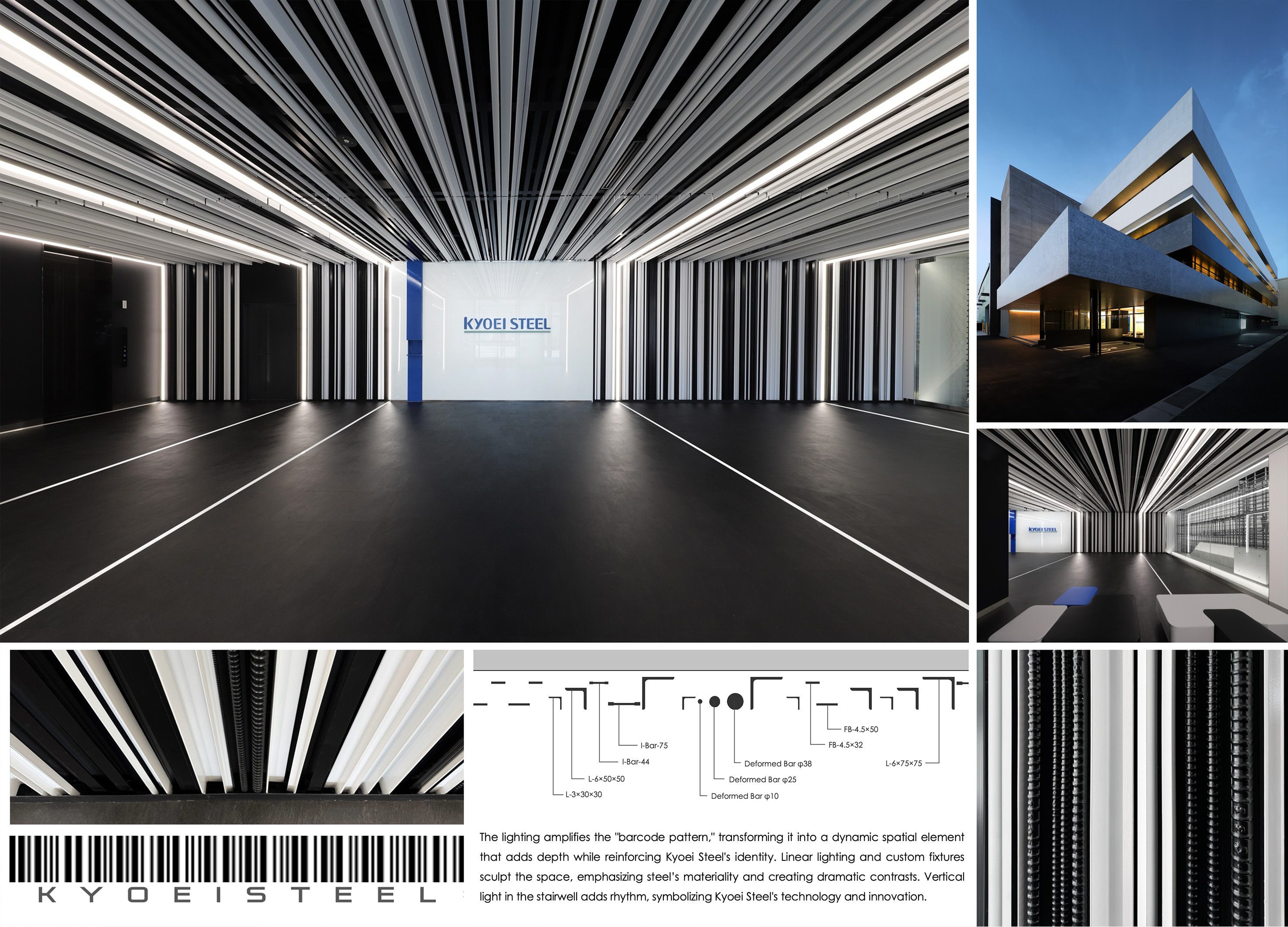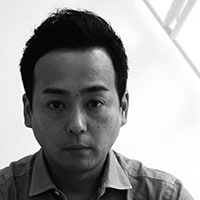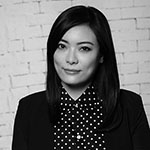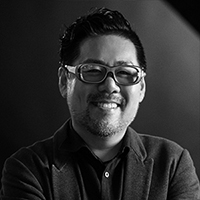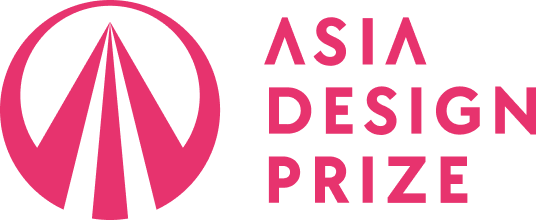Area
Japan
Year
2025
Award
GOLD WINNER
Client
KYOEI STEEL
Affiliation
OKUMURA CORPORATION and MR STUDIO
Designer
Masahiko Tokunaga, Tetsuya Nagayoshi, Nobuaki Miyashita, Yukari Hirose
English
Kyoei Steel, a leading Japanese company, recycles steel scrap using electric furnaces to produce structural steel. The new Yamaguchi office, themed “An Office Embraced in Recycled Steel,” embodies the transformation of scrap into steel through architecture. Its exterior draws inspiration from stacked billets, while the interior incorporates locally produced angle steel and rebars. Barcode and QR code-inspired designs extend from the entrance to office spaces, harmonizing steel and light. These digital patterns are transformed into 3D, adding depth and movement to symbolize the company’s identity and vision for the future.
Native
共英製鋼山口事業所新事務棟「リサイクル鉄の宇宙に包まれるオフィス」:共英製鋼は鉄スクラップを再利用し建築用鋼材を製造する日本のリーディングカンパニーで、本プロジェクトでは山口事業所の老朽化した事務所棟と厚生棟を統合し、施設の効率化と従業員の働きやすさの向上を目指しました。新事務所棟の外観デザインは工場内に積み重ねられたビレット材に着想を得ており、鉄スクラップが鋼材へと変化するプロセスを象徴的に表現しています。インテリアでは、自社製品である山形鋼や異形棒鋼、フラットバーなどを仕上材として使用し、通常は躯体や壁の中に隠されてしまう鋼材を空間デザインの主役としました。共英製鋼のバーコードやQRコードをモチーフとしたパターンデザインを空間全体に展開し、エントランスホールからエレベータホール、さらに階段室へとデザインがつながります。約20mの吹き抜けにはアングル等の鋼材とシームレスなライン照明を組み合わせ、QRコードを3Dで表現しています。さらに、手すりや壁面にはランダムに配置された自社製のアングル材や鉄筋が組み合わされ、光と影が織りなす空間が共英製鋼の高い技術力とサステナビリティへの取り組みを象徴しています。このプロジェクトは、機能性とデザイン性を融合しながら鋼材の可能性を追求し、共英製鋼のアイデンティティや企業理念を建築で体現。訪れる人々に一貫したビジョンと社会貢献への姿勢を直感的に伝える、未来の建築における新たなプロトタイプを提示する唯一無二の空間を実現しました。
Judging Comments
The Kyoei Steel Yamaguchi Office has been highly praised for its seamless integration of sustainability and corporate identity. By using recycled steel as both a structural and design element, the project symbolizes transformation and innovation in the steel industry. The barcode and QR code-inspired patterns add a modern, dynamic aesthetic, while the stacked billet-inspired exterior reinforces the company’s core values. This project is recognized for redefining industrial architecture with a strong narrative and forward-thinking vision.
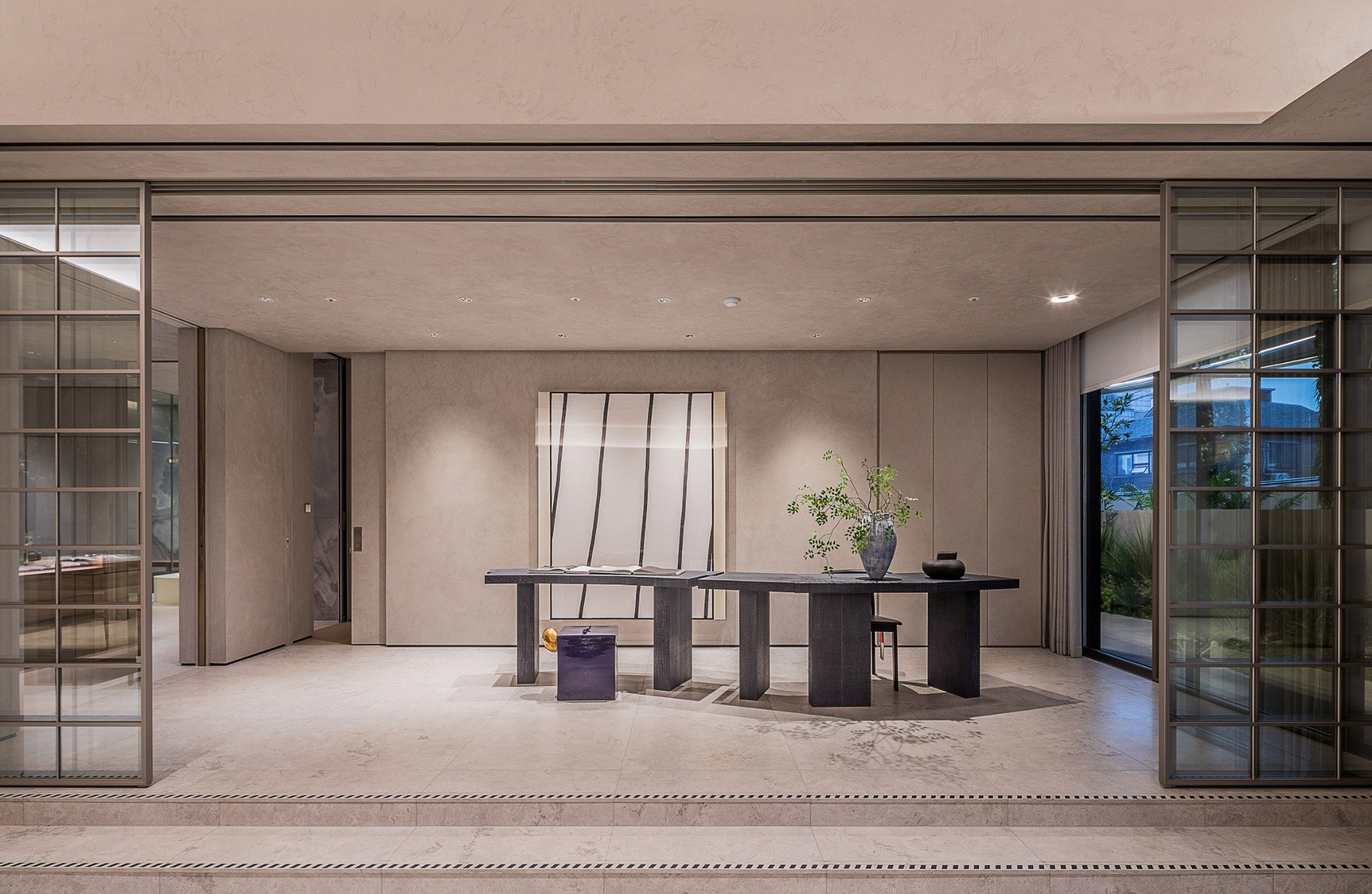
THE H All Life care House
Hyundai Engineering & Construction
Korea
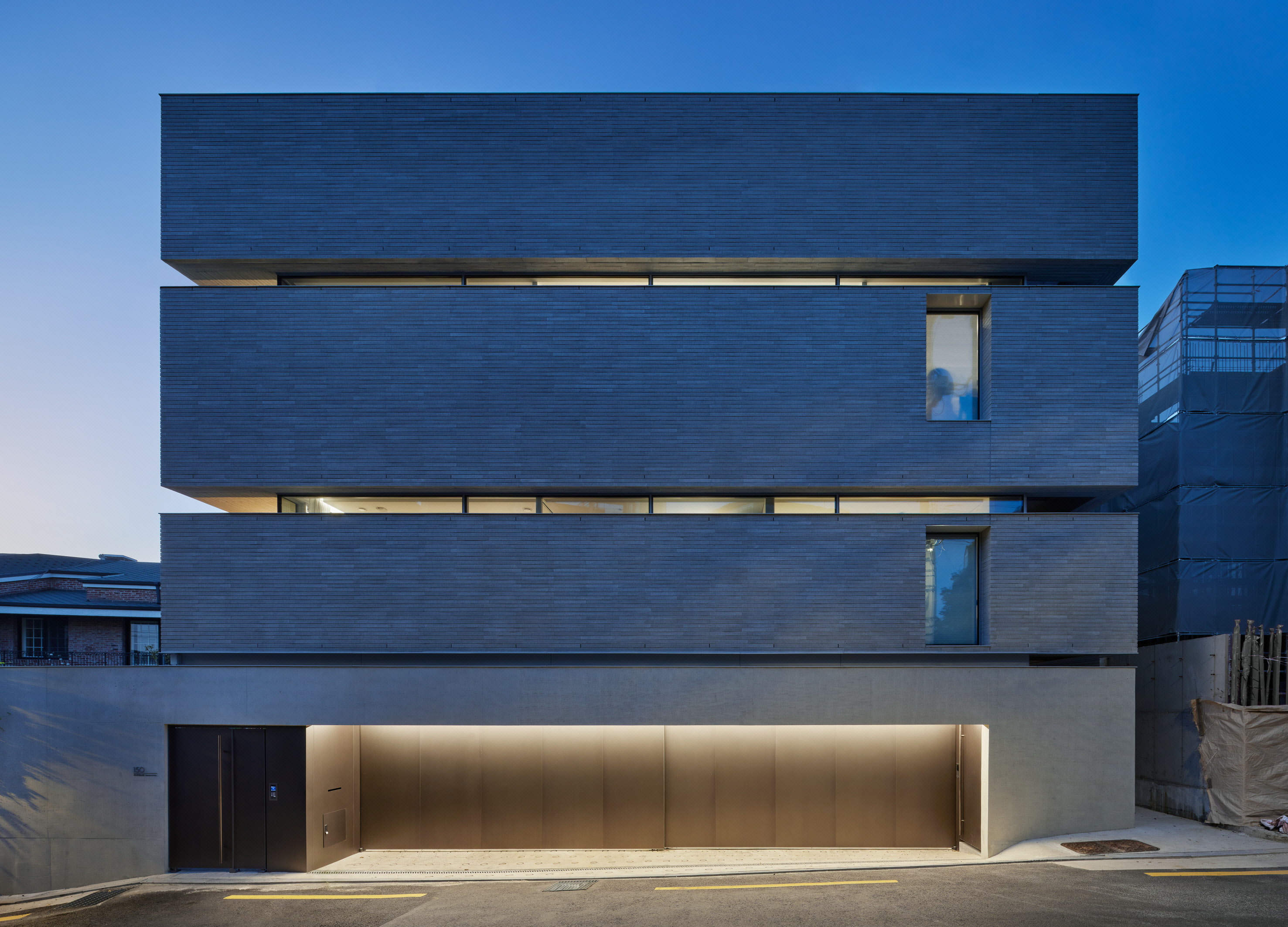
Rift House
LJL architects Co., Ltd.
Korea
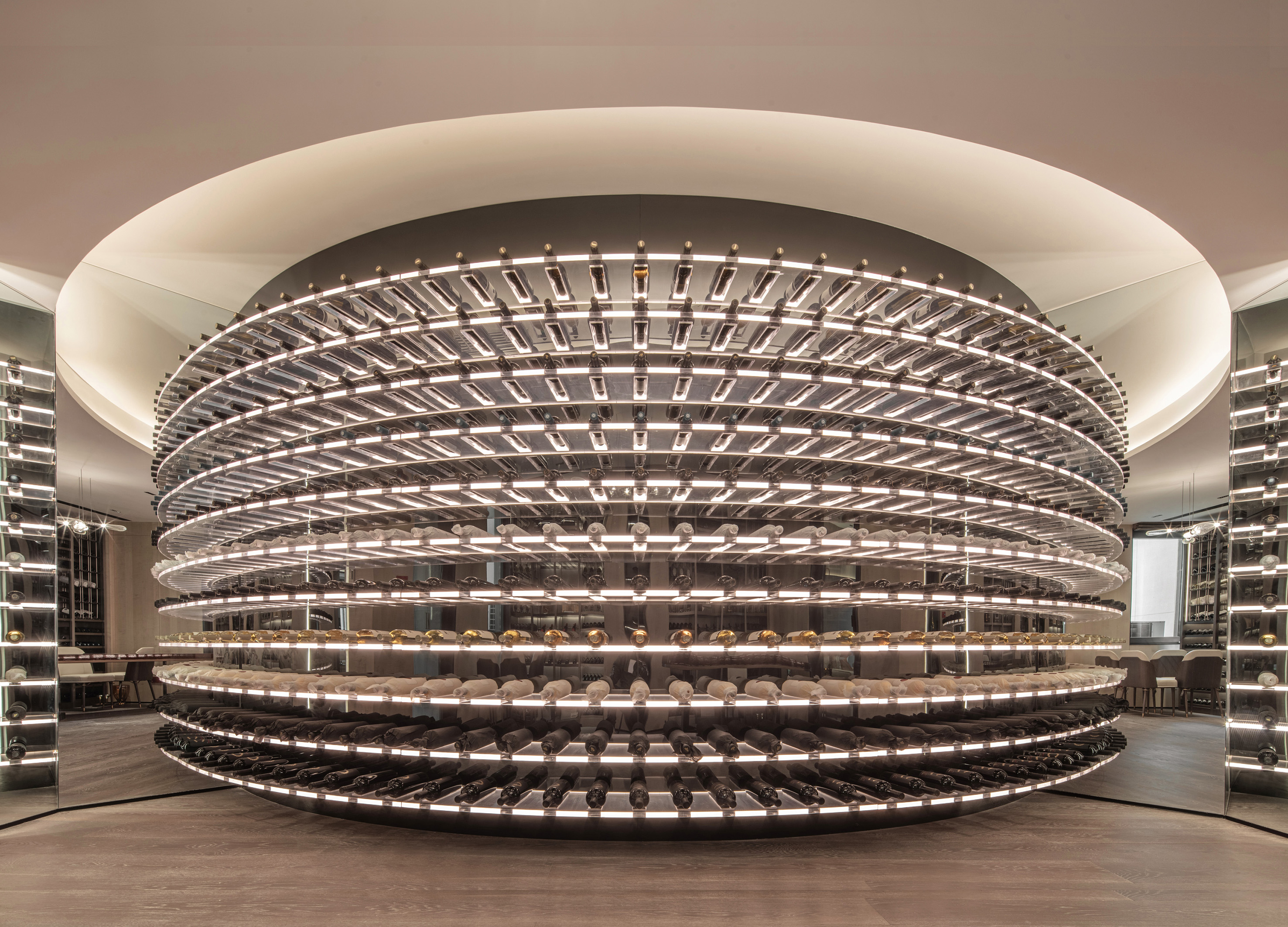
Royal One
Tiancheng Shenghe Real Estate Group Co., Ltd.
China
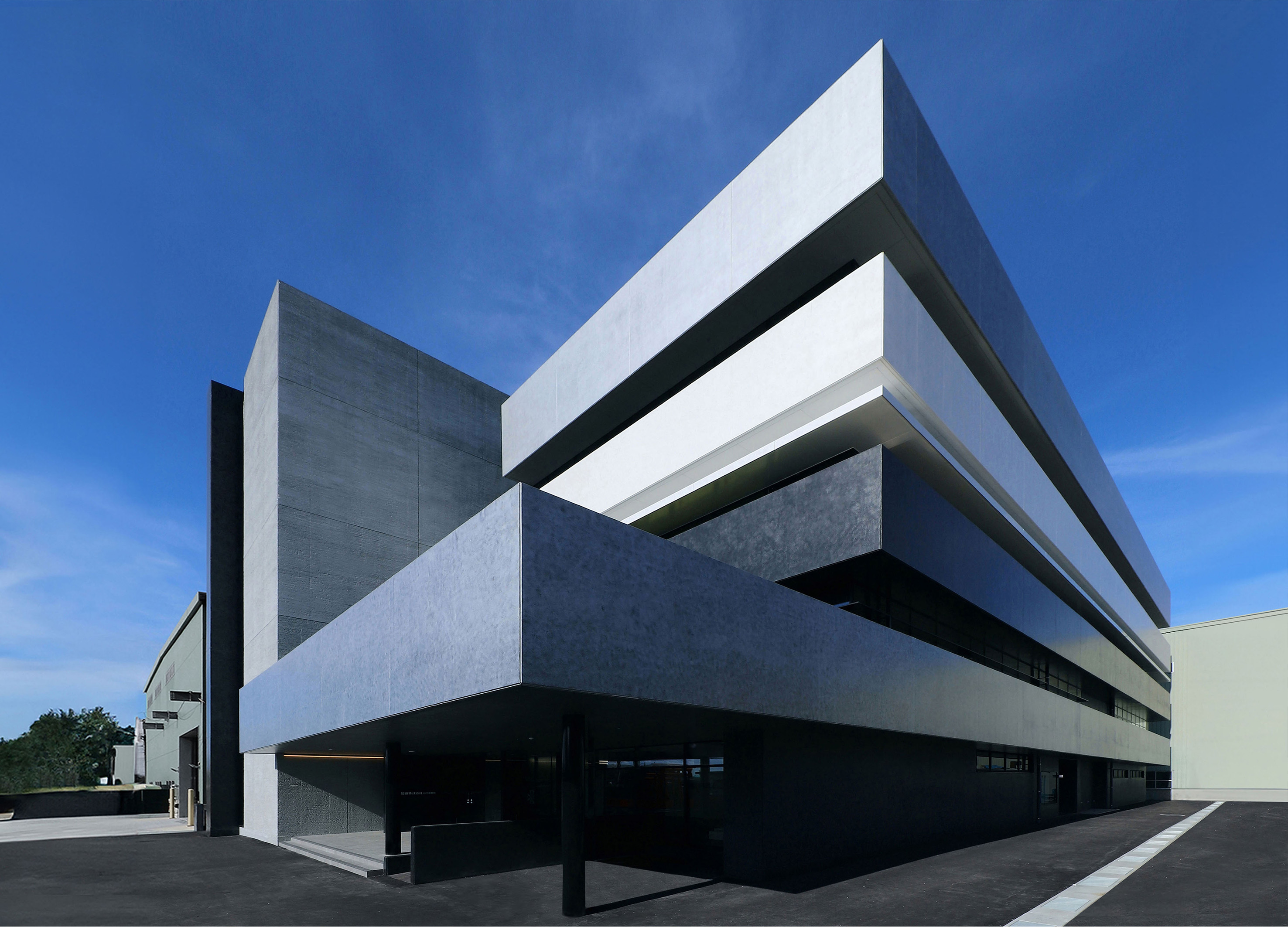
Kyoei Steel Yamaguchi New Office Building
OKUMURA CORPORATION and MR STUDIO
Japan
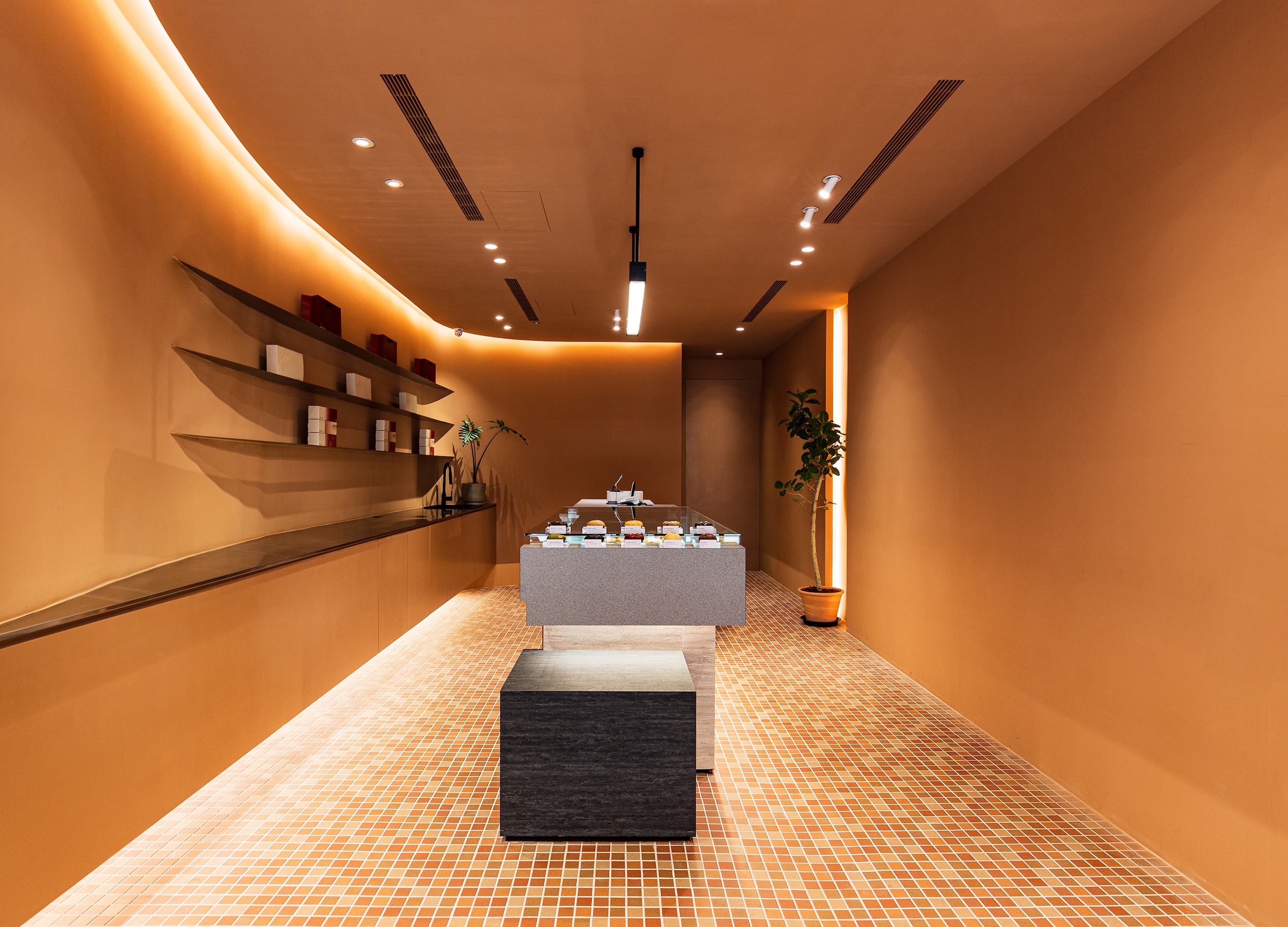
SWEETFULL
Union Atelier
Chinese Taipei
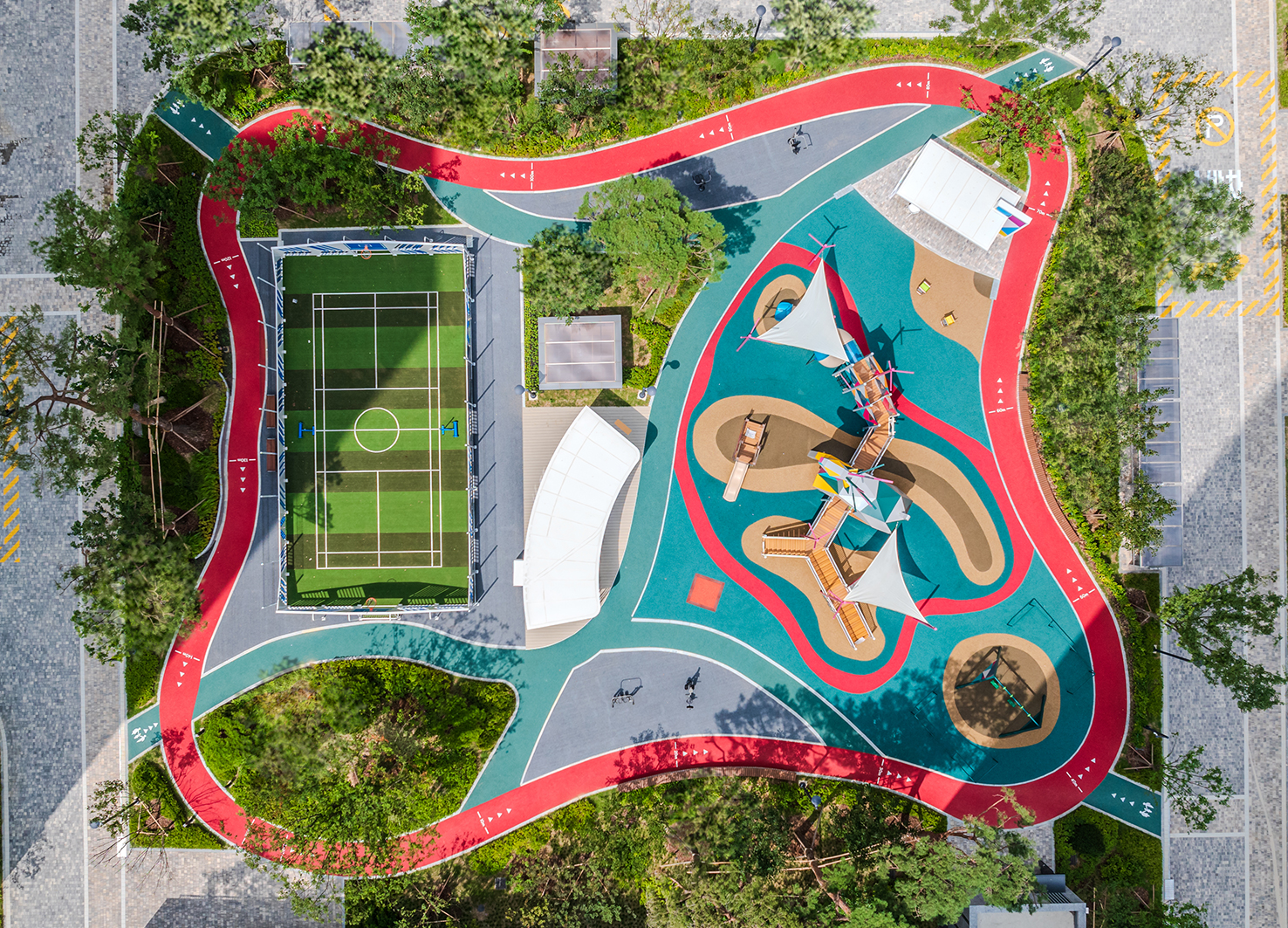
Healthy Pleasure Park
HYNUDAI ENGINEERING Co., Ltd.
Korea
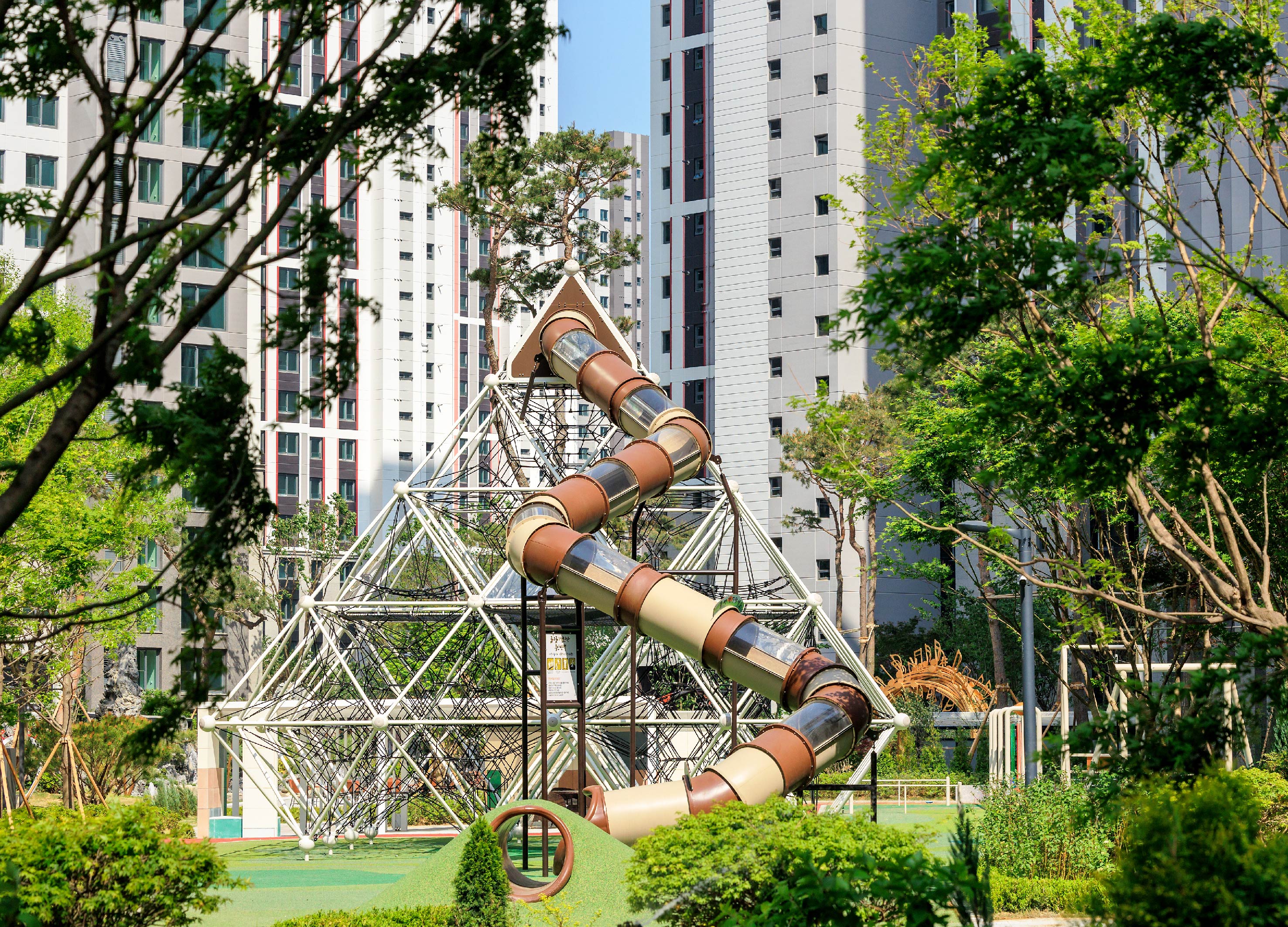
Big Net Playgroud
hdec Co., Ltd.
Korea
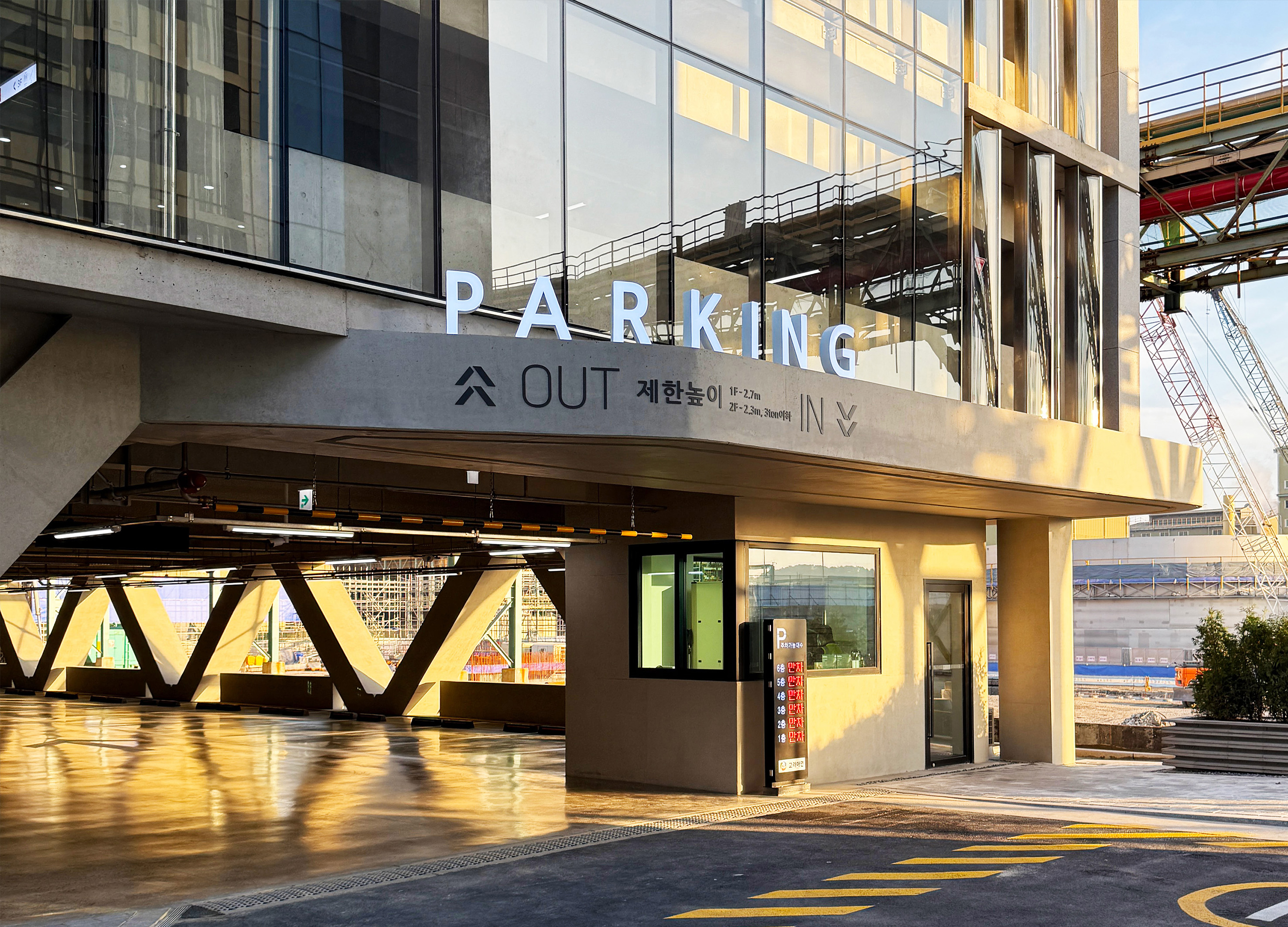
KZ PARKING LOT Signage
The BOUNDARY Inc.
Korea

BACK OF GYEONGBOKGUNG
Sejong University
Korea
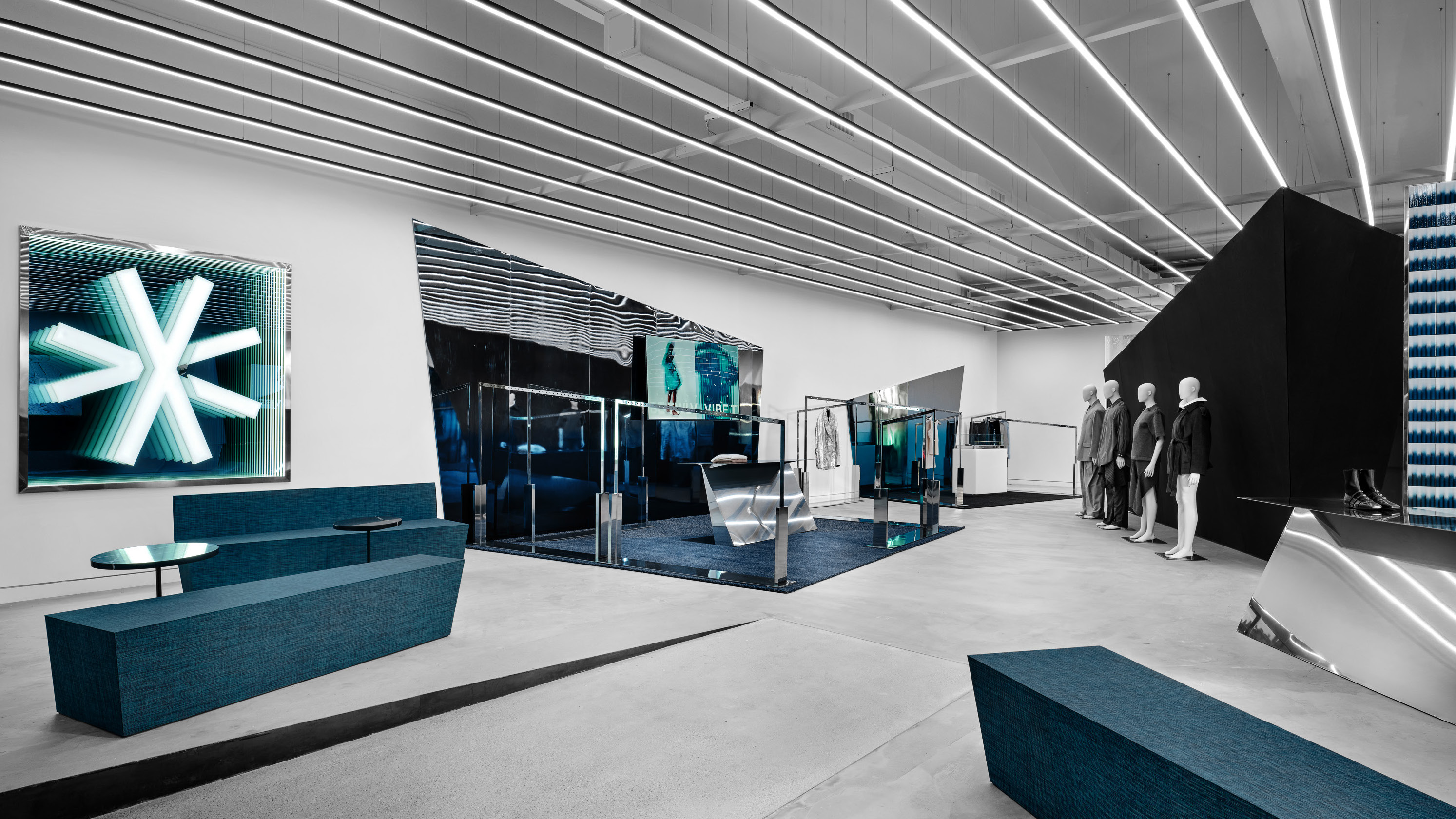
VIBE TWLV NEW YORK
STUDIO XYJ LLC
Korea
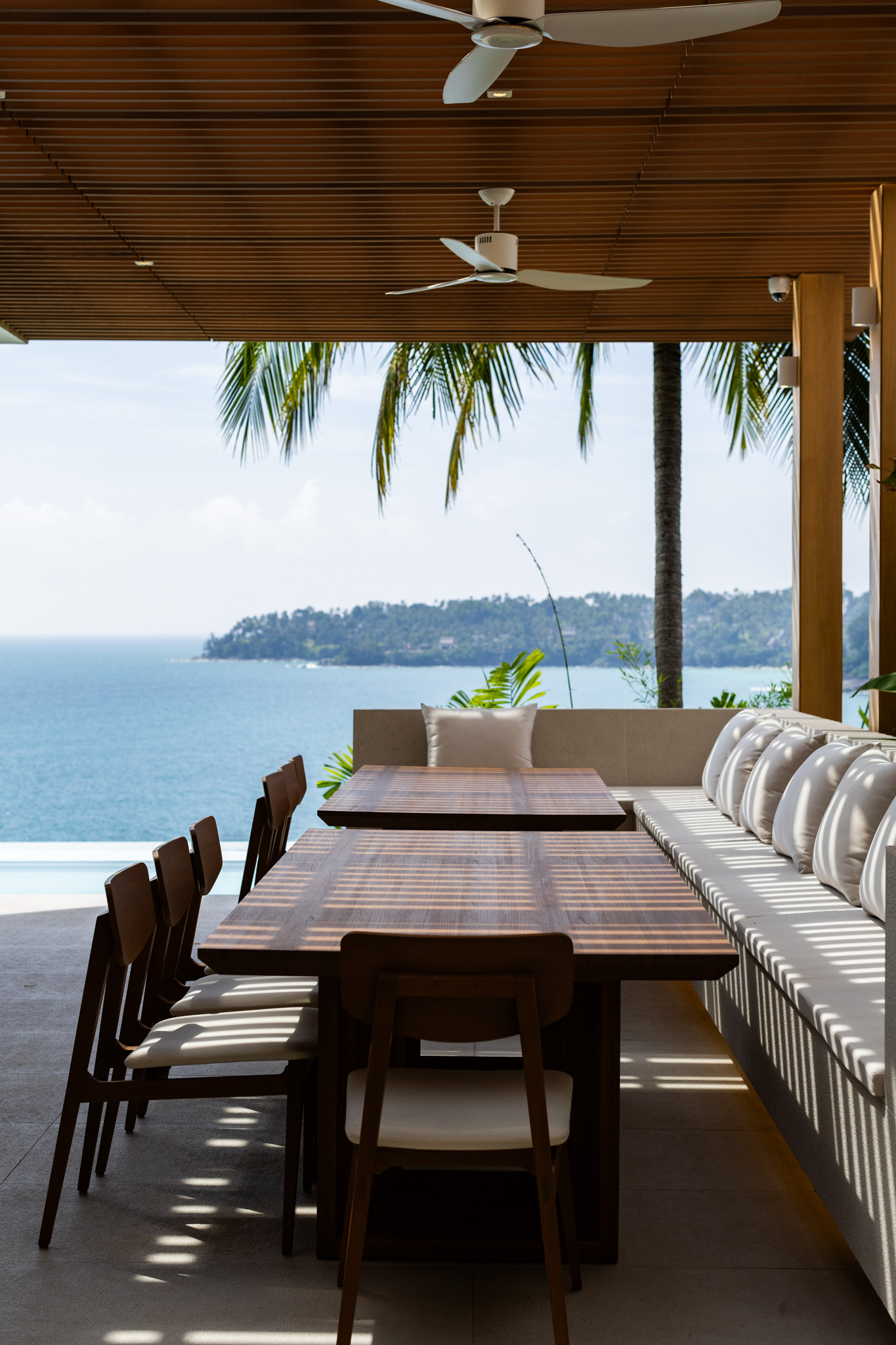
Villa KB
PLUSOUT DESIGN STUDIO Co., Ltd.
Thailand
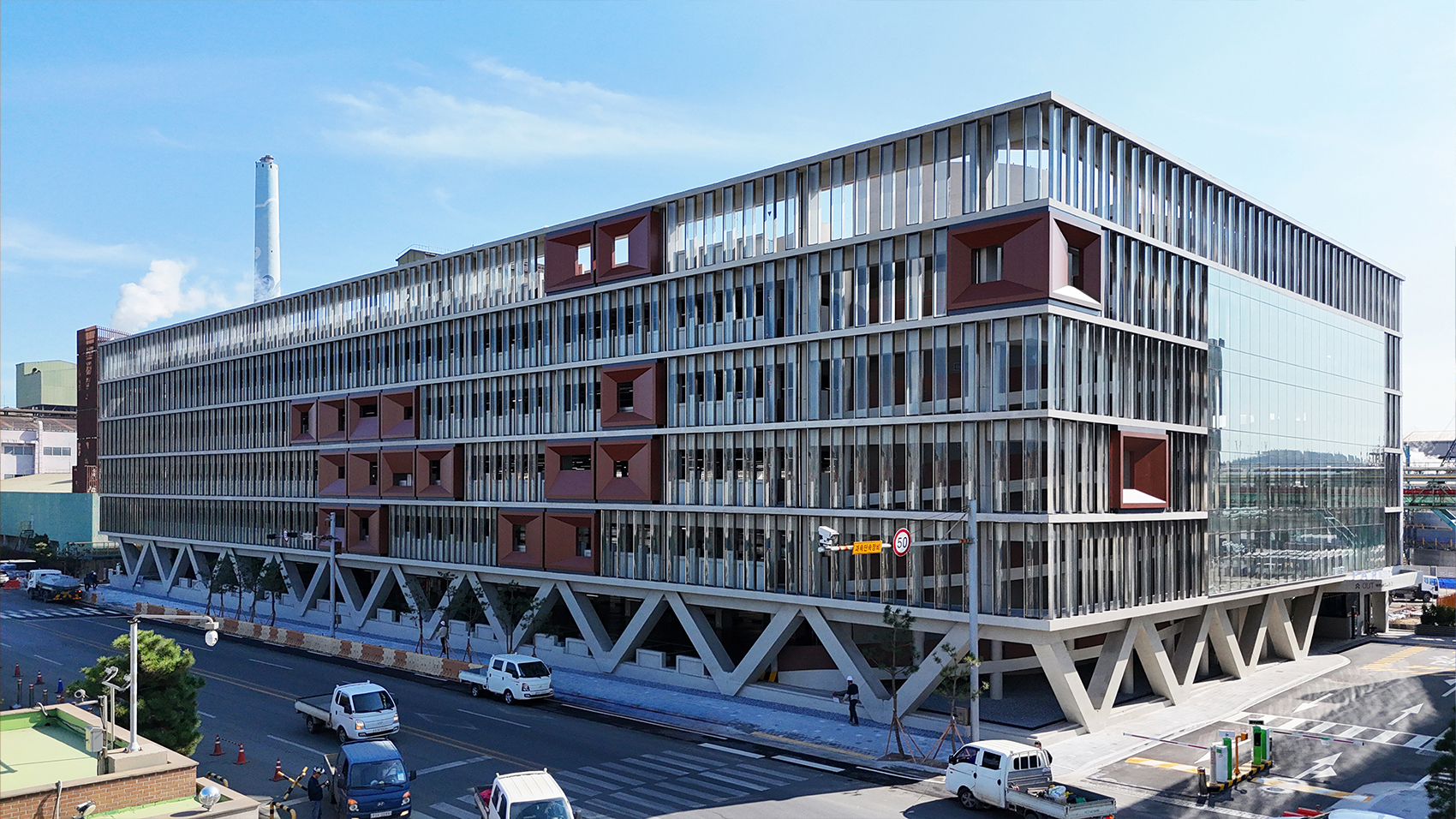
The Periodic Table
Diffusion Architecture Inc.
Korea
Partner & Sponsor
More



















