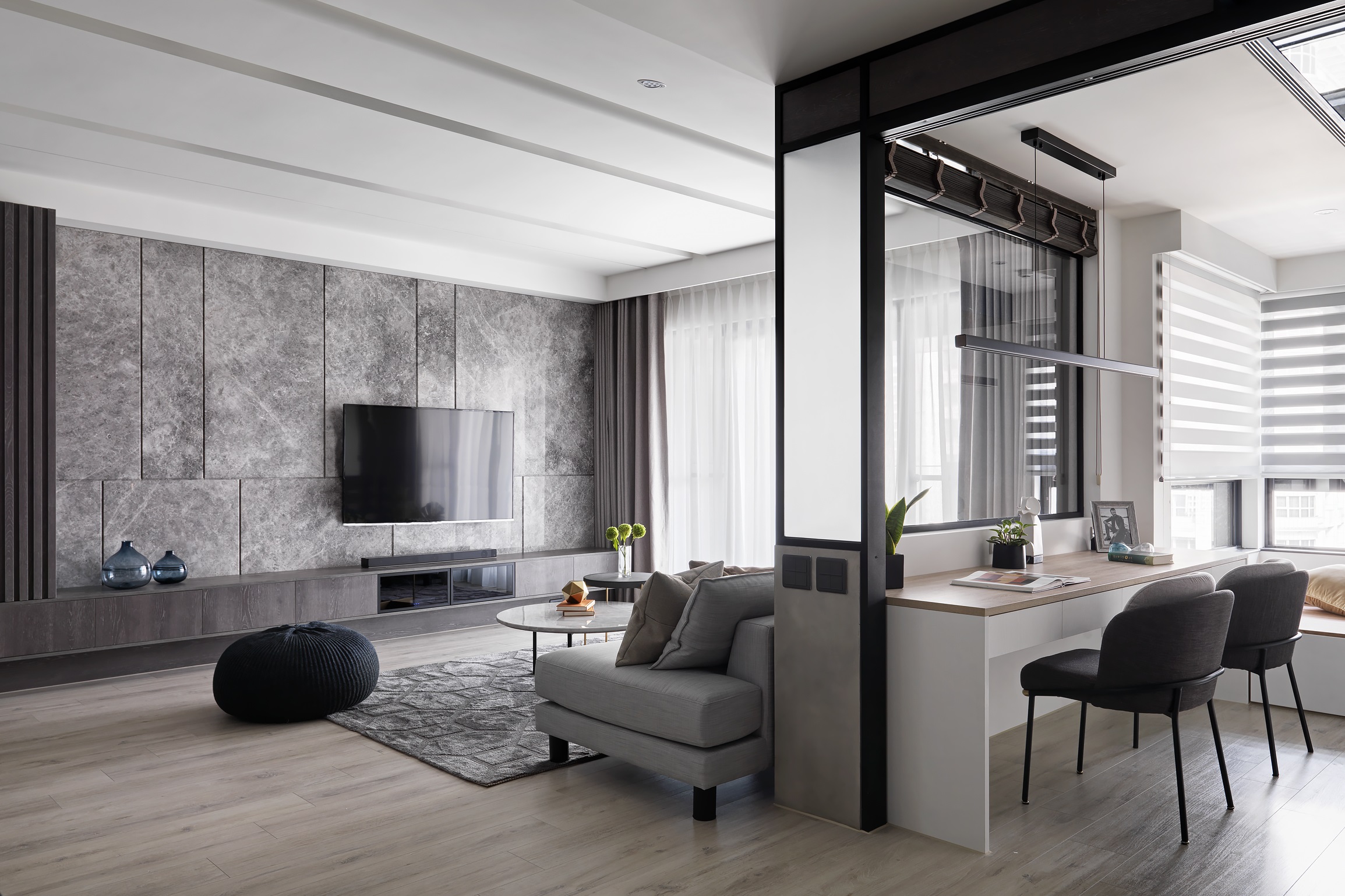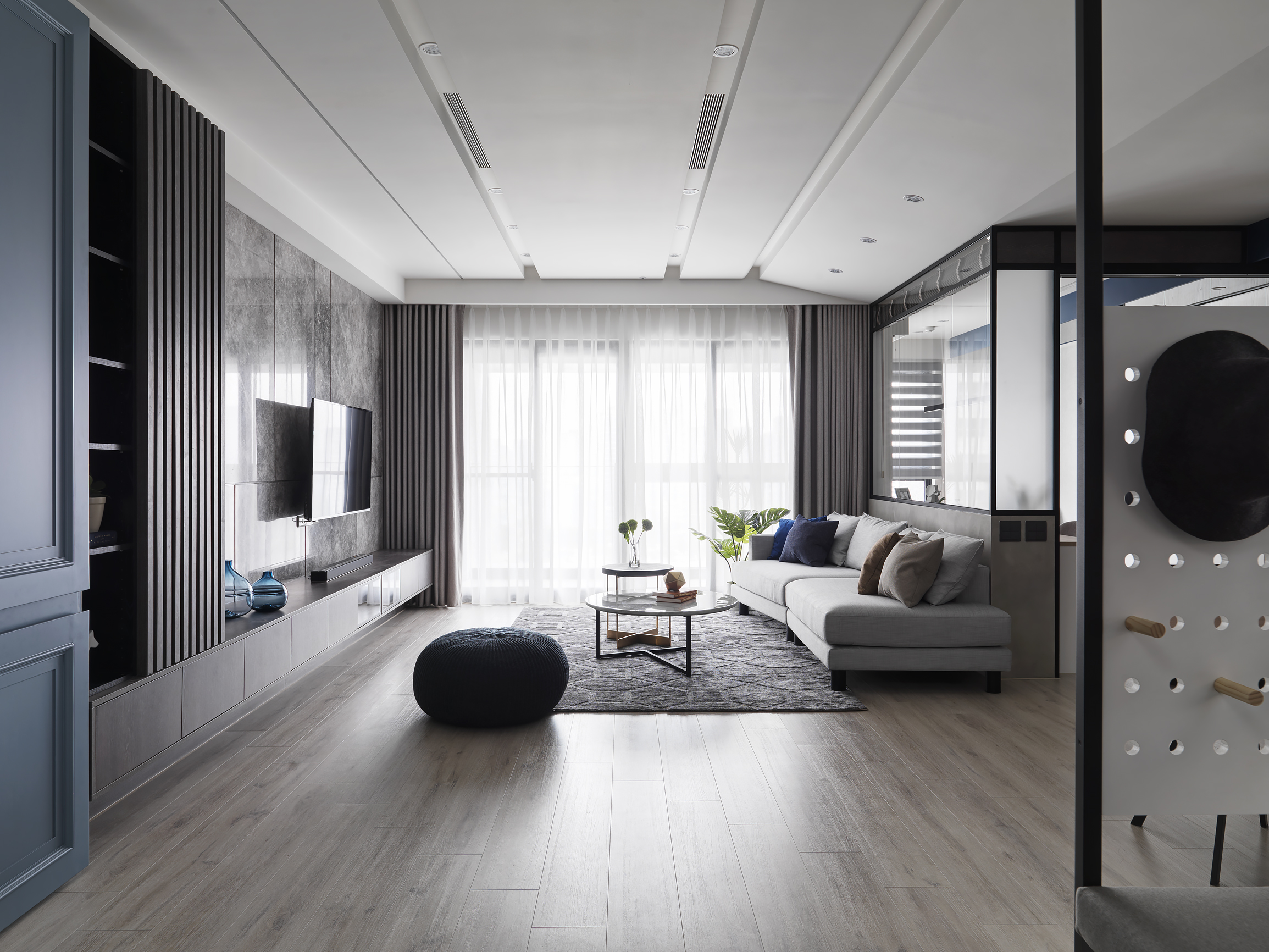Extension
Space
Area
Chinese Taipei
Year
2021
Award
WINNER
Affiliation
FAYI INTERIOR DESIGN
Designer
ChungYiChun
English
The girders running through the dining room are decorated with a layered ceiling, and the beam has been attached by the mirror. The ceiling shape extends to the living room, and the layers are stacked to create an intriguing atmosphere.
The entire surface of the TV wall is illuminated by a beam of ambient light to make the natural texture more visible. In the entrance, the gorgeous tiles are specially placed to set off the gray tone TV wall, and the hole plate is used as the screen combined with the shoe chair and the sculpt shoe cabinet, the exclusive welcome porch is designed to give the guest a visual focus after getting entrance.
Native
工作在外喧囂繁忙,希望擁有回家即是度假的舒適開闊空間,打破原始封閉更衣室與狹小書房,打造半開放式通透的隔間辦公書房兼客房,讓公領域視覺感增大。
貫穿客餐廳的大樑則透過層次天花修飾,樑面貼鏡子弱化樑位,天花造型延伸到客廳,層層堆疊耐人尋味。電視牆整面氣氛燈束打在石材紋理上,讓自然紋理更為顯色,整面收納機能十足,並將連接玄關畸零處區分為儲藏衣帽間,量身規劃屋主儲物需求。
玄關特別拼貼花磚地磚襯托灰階色調電箱牆,並以洞洞板屏風結合穿鞋椅與造型鞋櫃,設計出專屬迎賓玄關,讓入門即有視覺聚焦點。
主臥室將窗邊上大橫樑延伸曲線造型窗簾盒,與床頭木皮紋理和衛浴隱藏門做整體結合,柔色色調的選用更加營造舒適的私領域休憩氛圍。
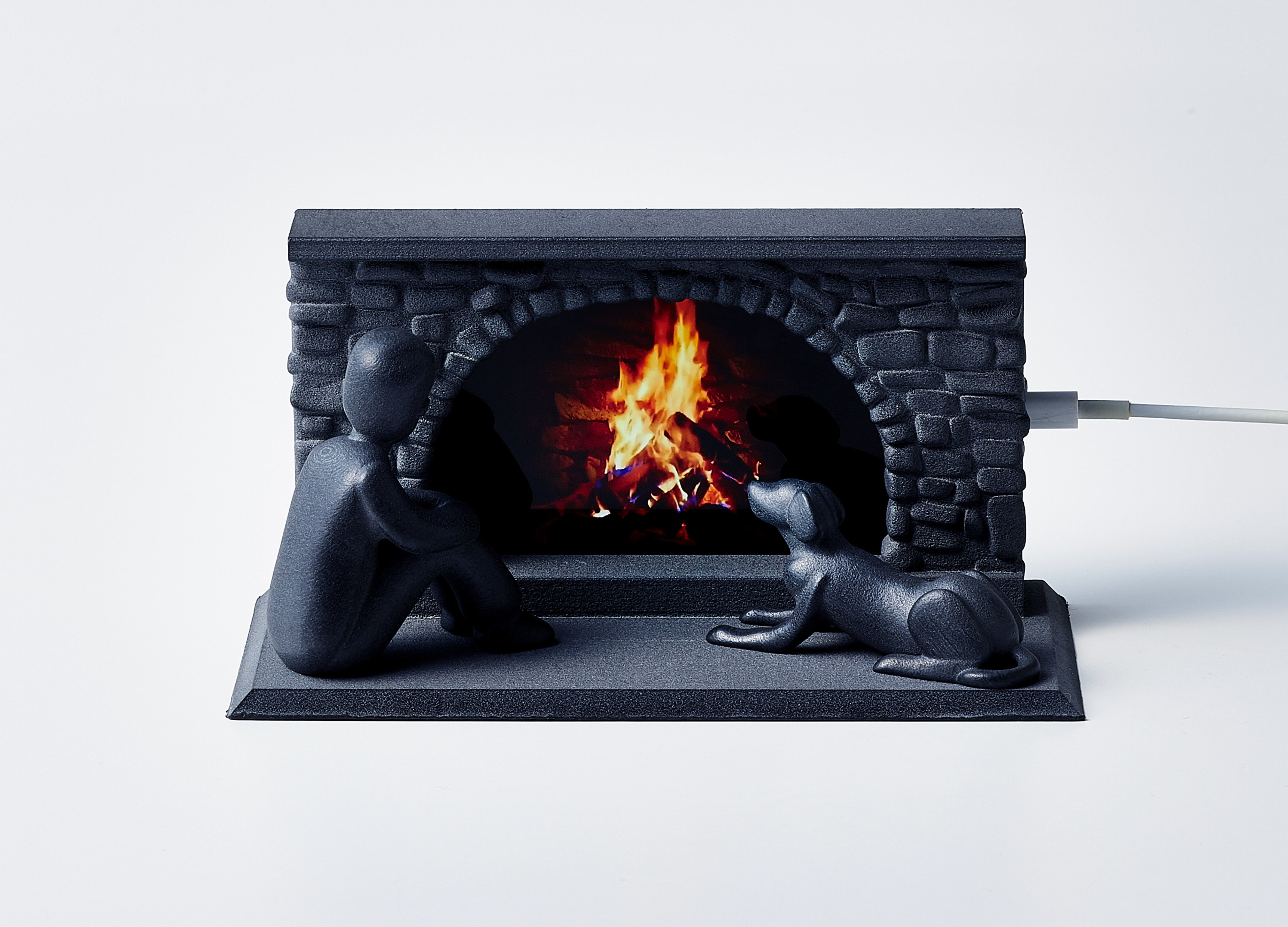
RELAX STAND
taki corporation
Japan
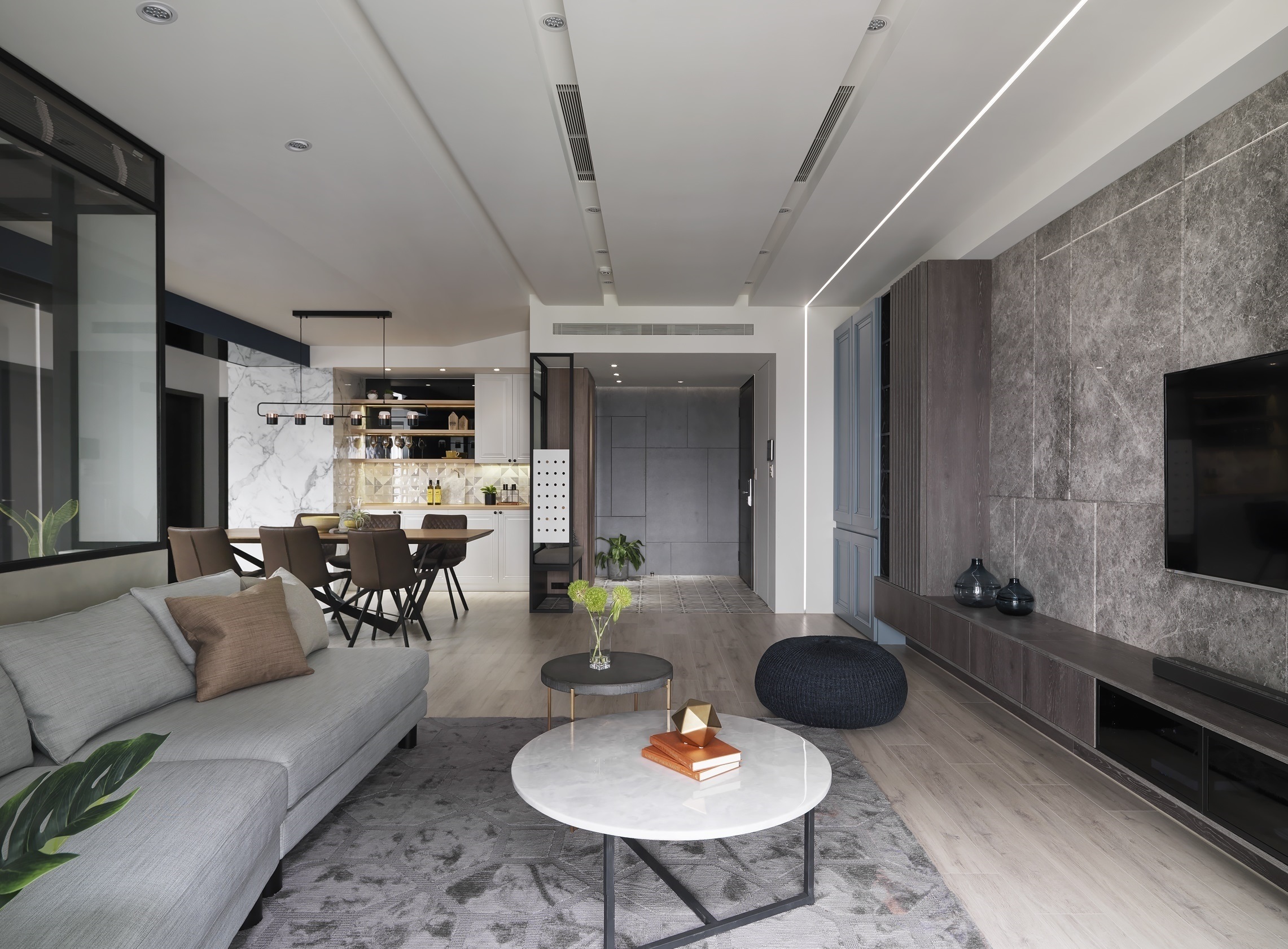
Extension
FAYI INTERIOR DESIGN
Chinese Taipei
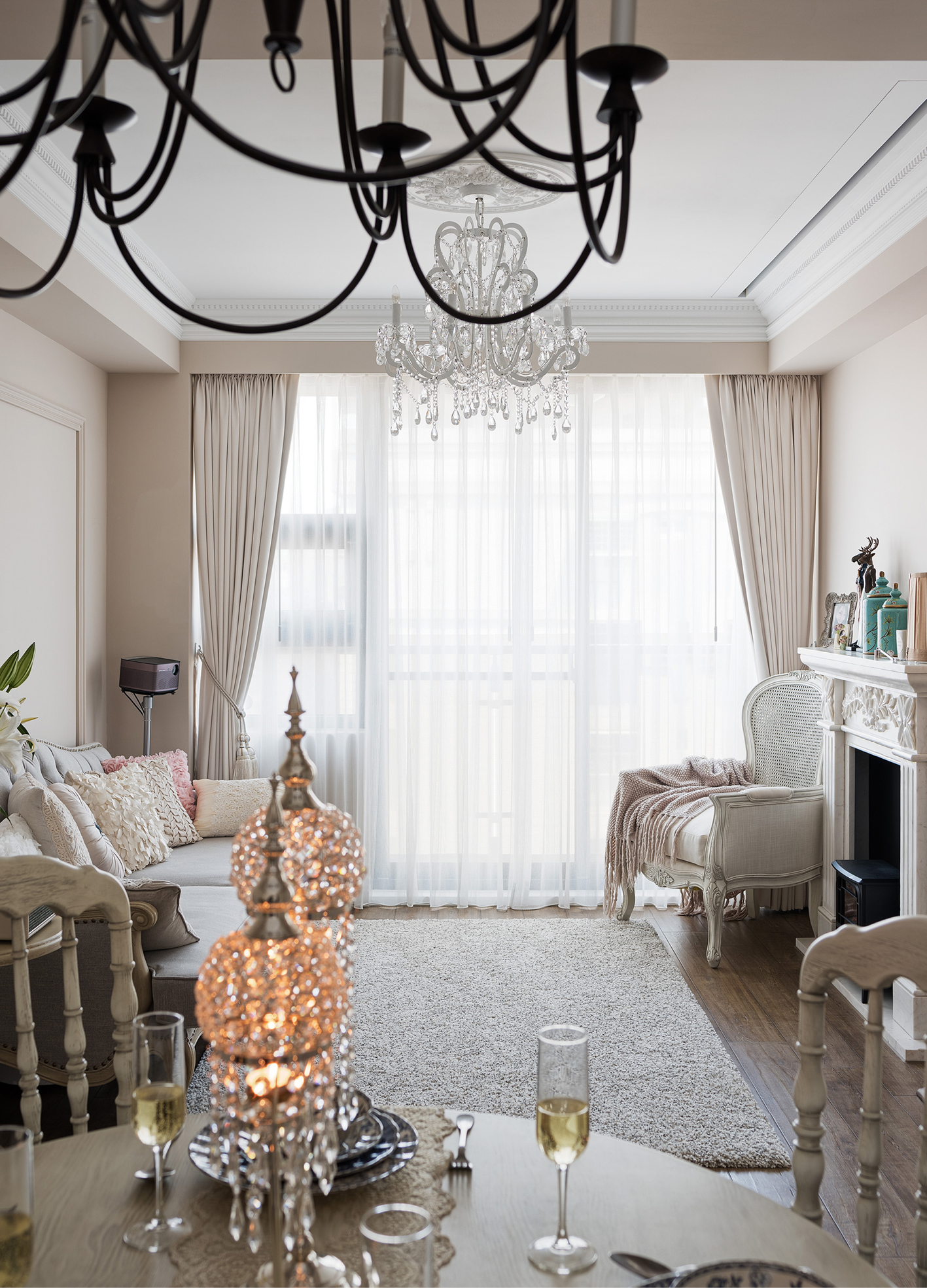
French Sentiment Taipei
SW DESIGN
Chinese Taipei
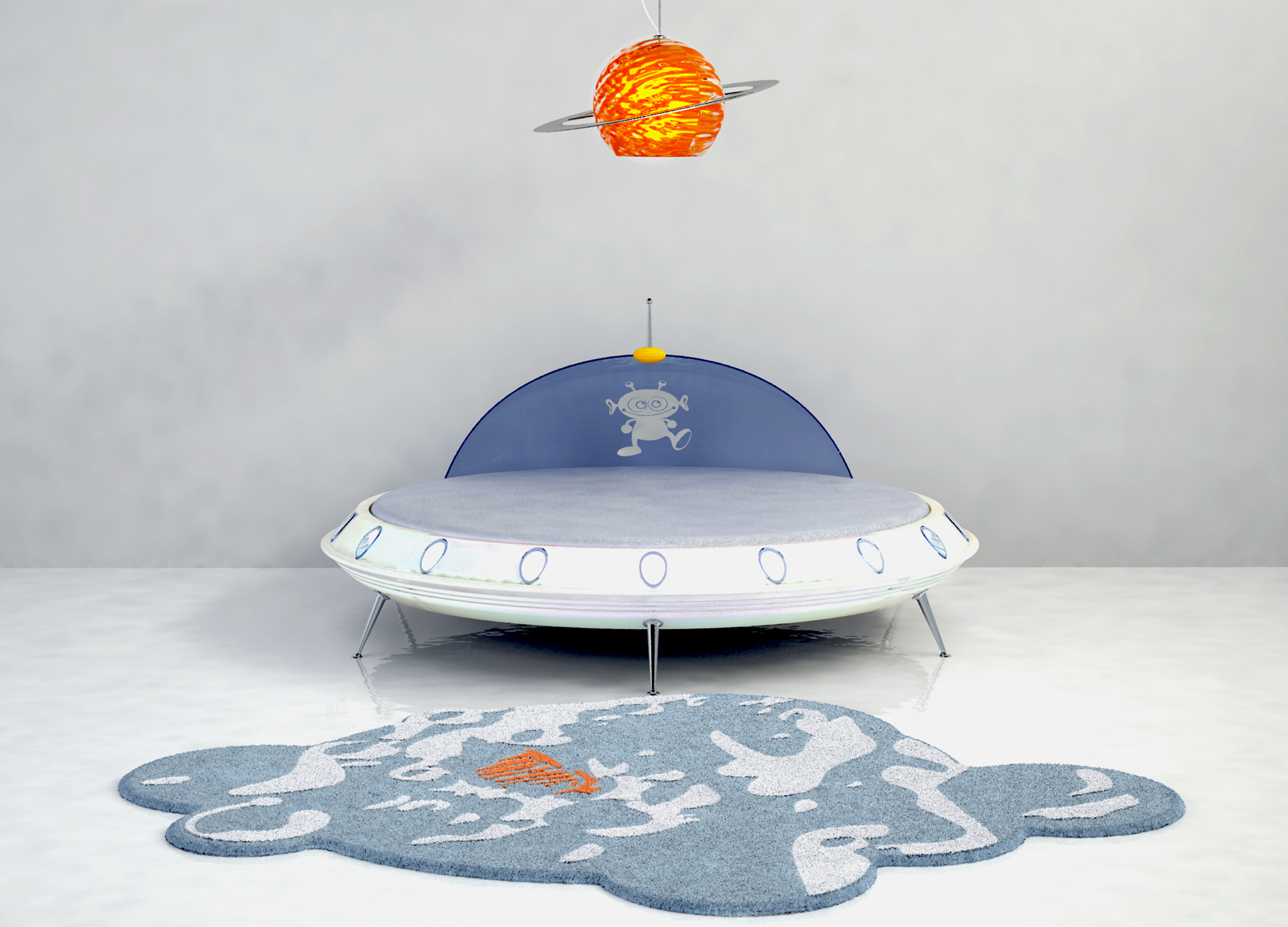
UFO Collection
Art University
Iran
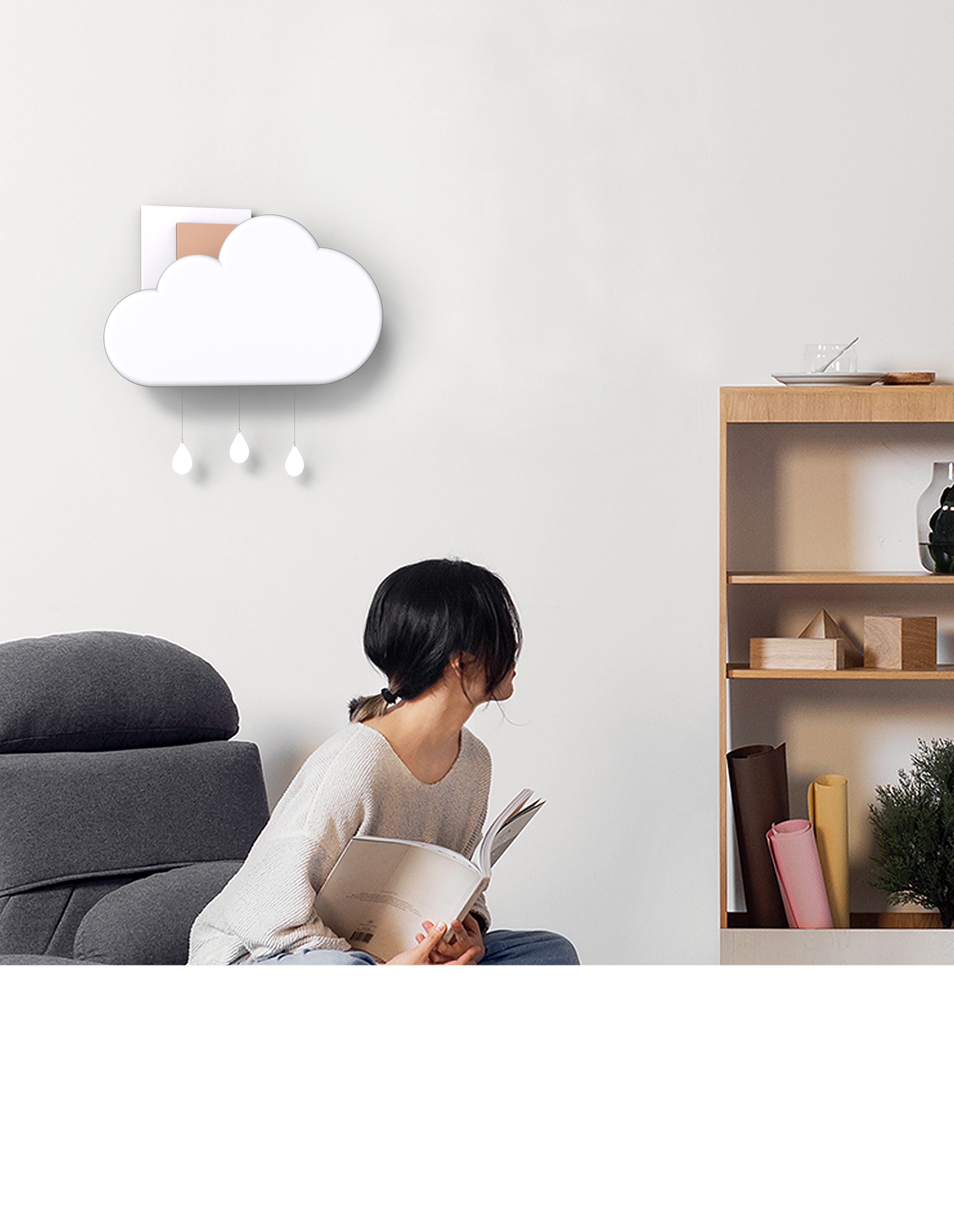
Cloud Bookshelf
FATIAO STUDIO
China
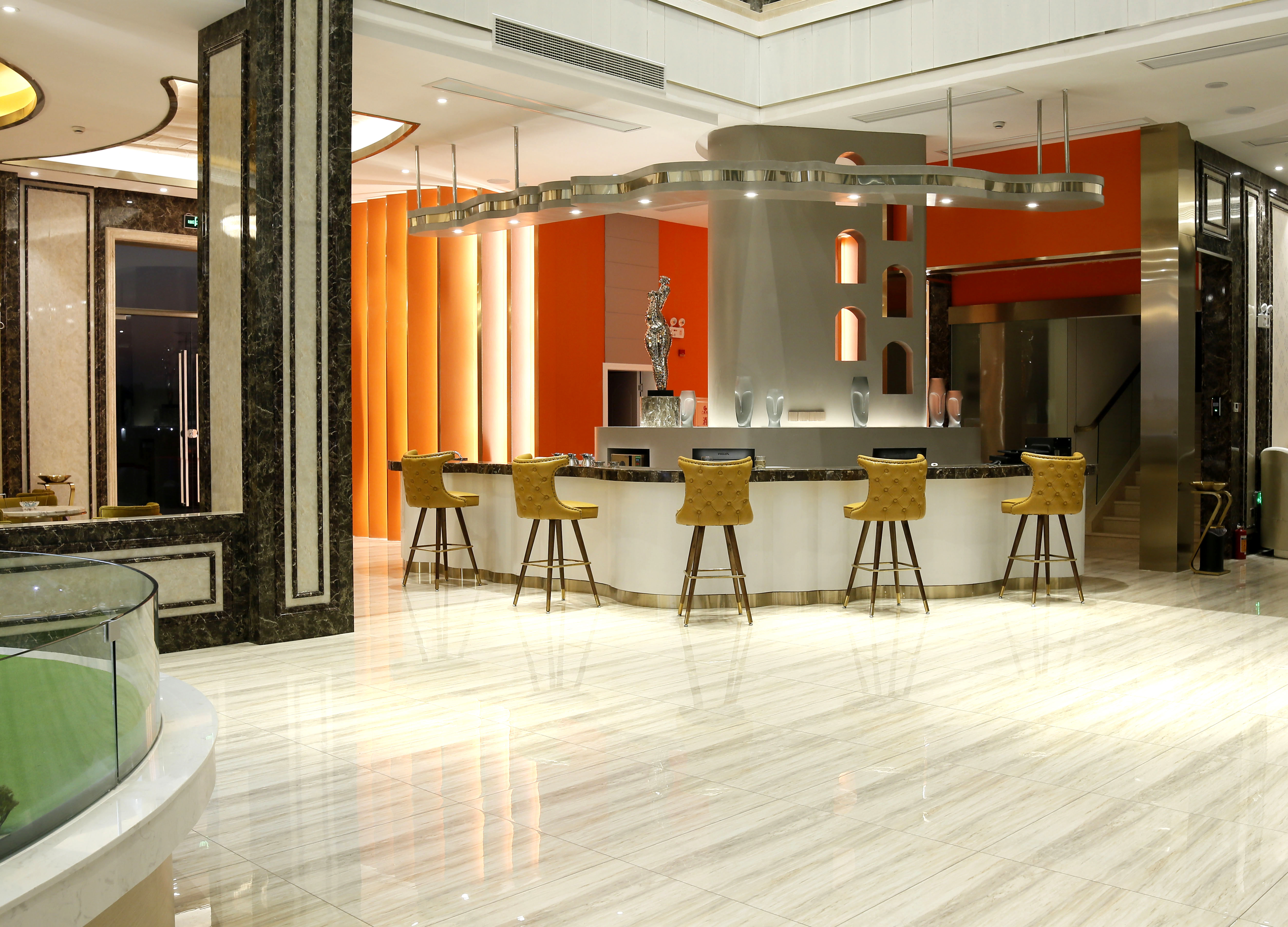
Sales offices
Four hairs space design
China
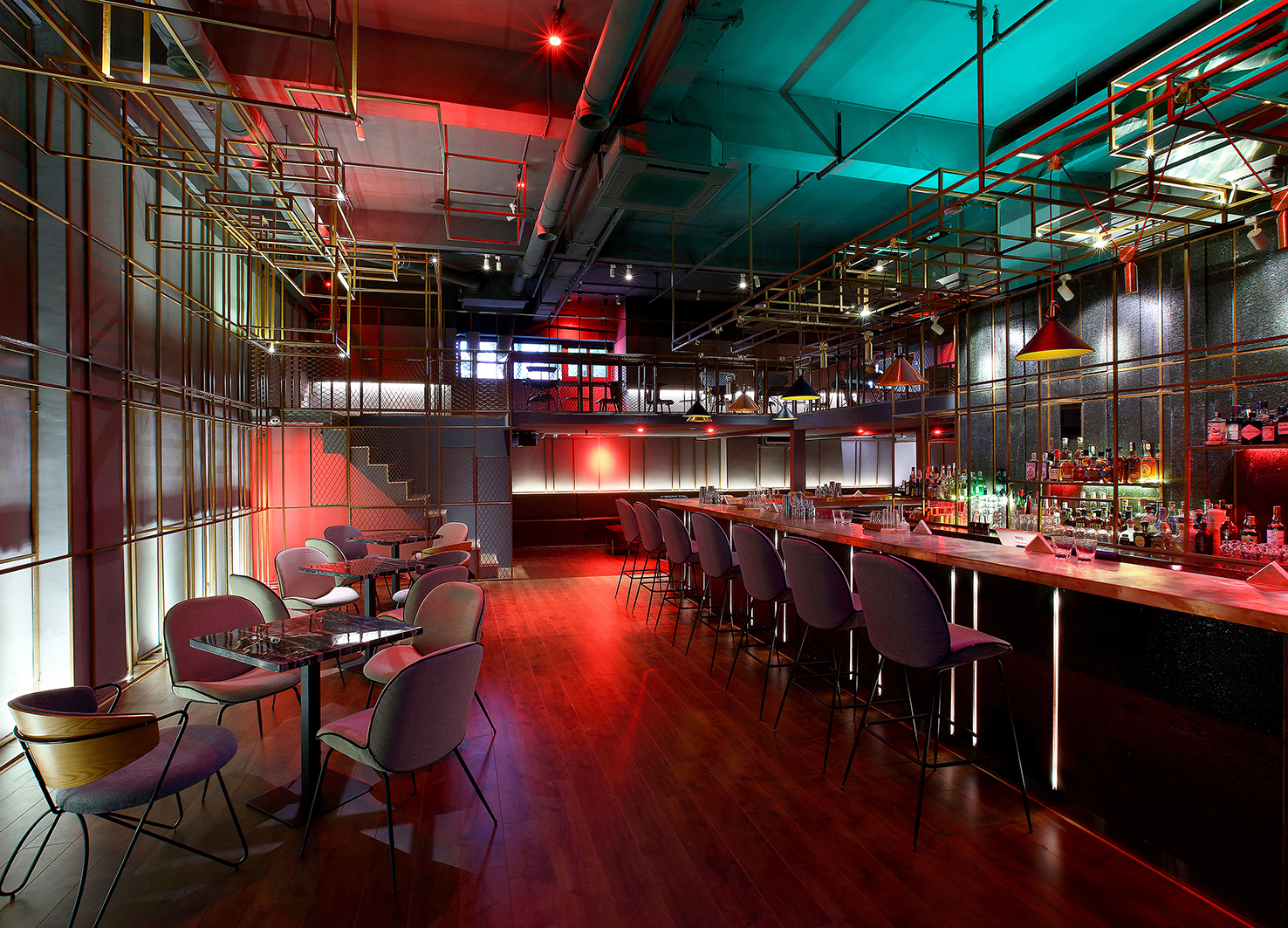
Pure WH
Yestudio
Chinese Taipei
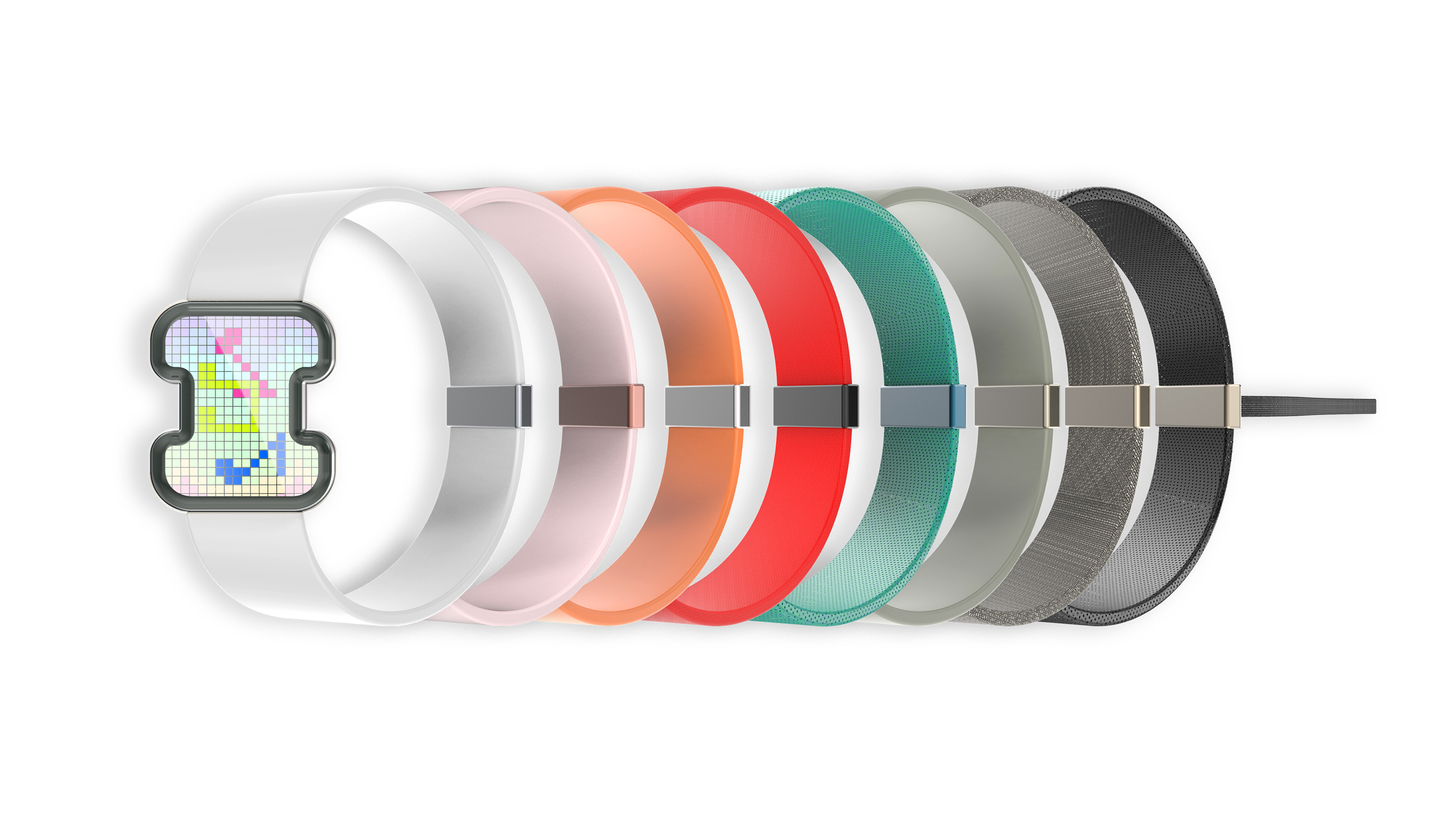
Doggy Talky
SAINT PAUL PREPARATORY SEOUL
Korea
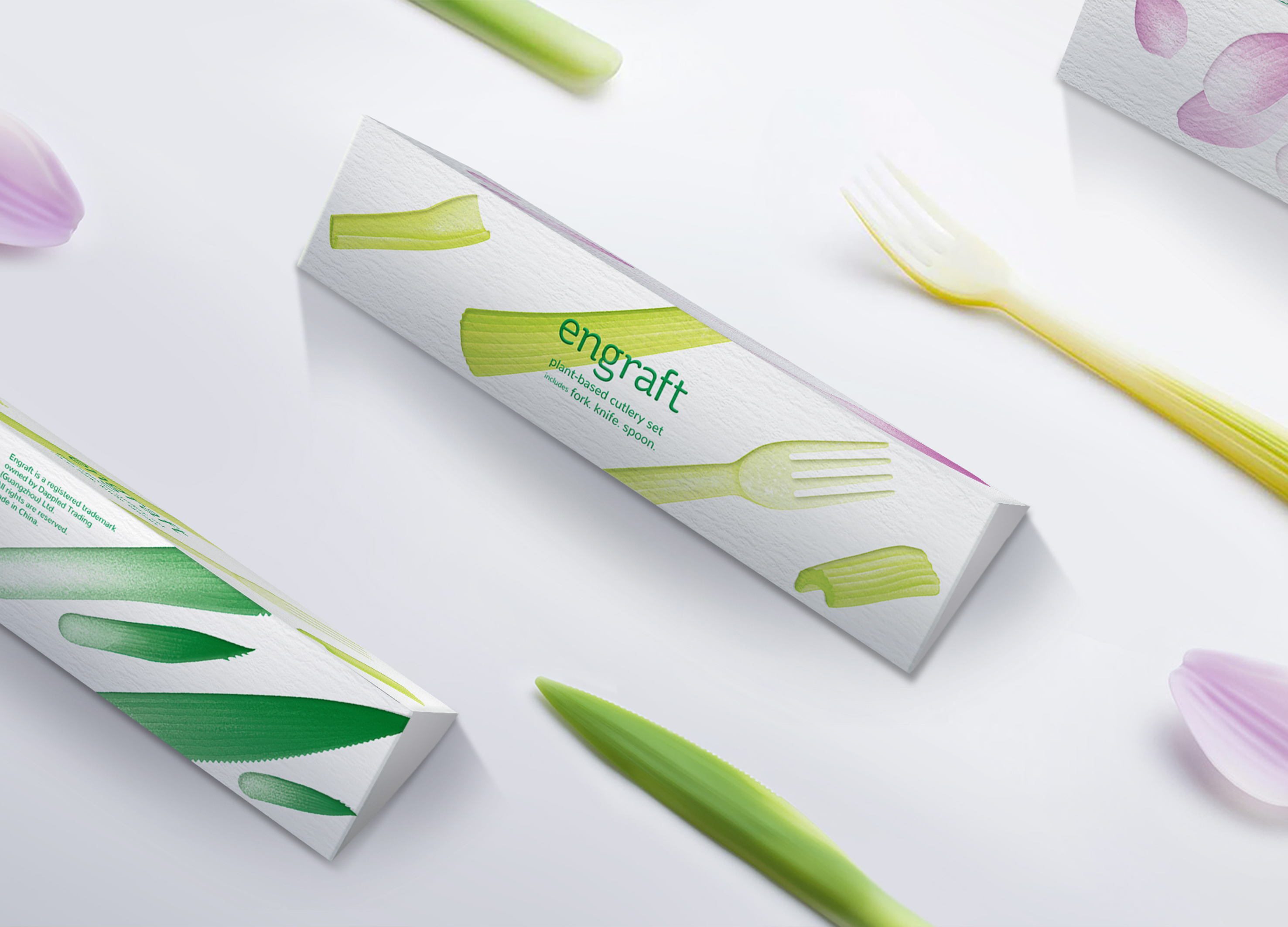
engraft
EBENZ Branding Solution Co
China
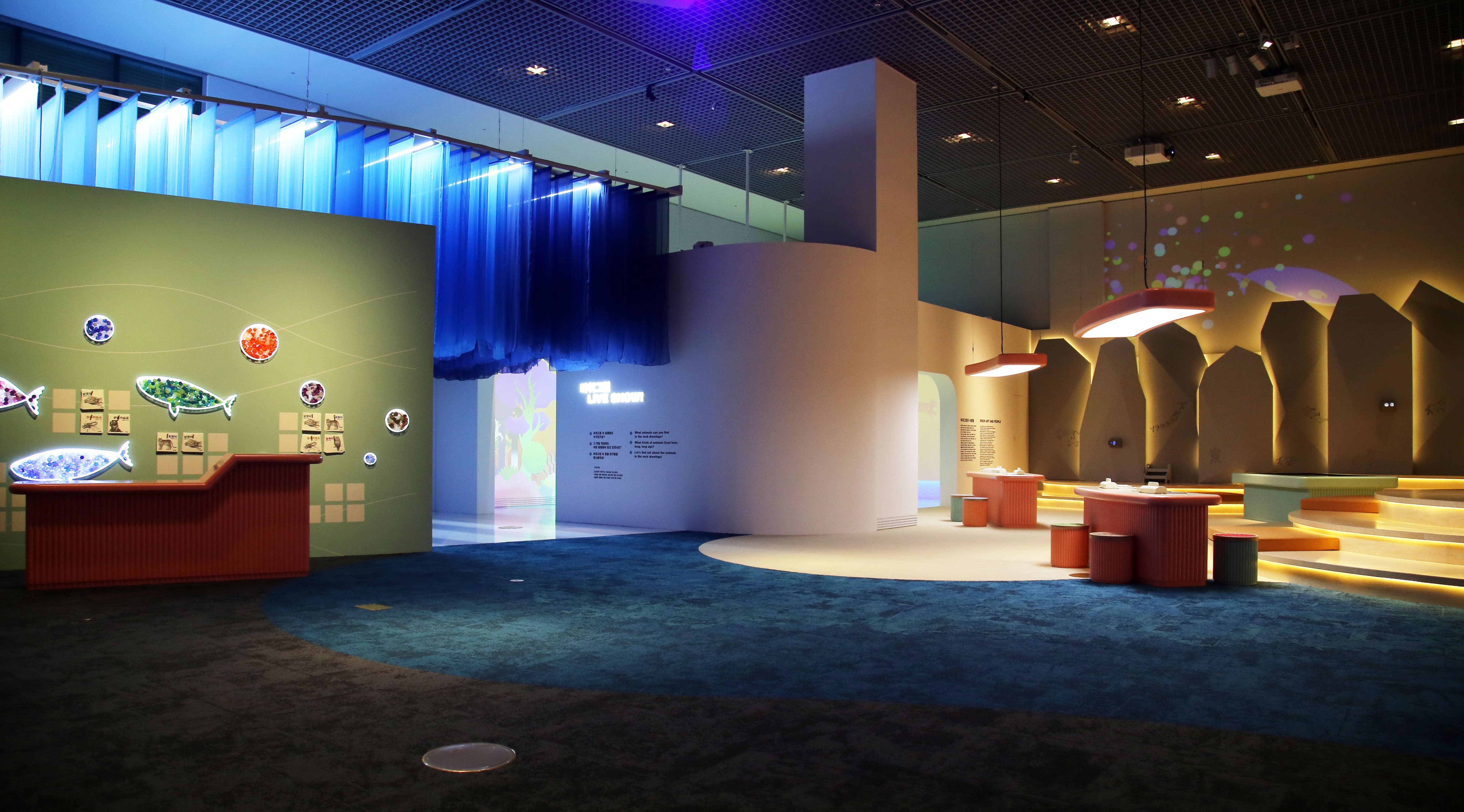
A WHALE'S JOURNEY : BANGUDAE ROCK PAINTINGS
National Museum of Korea
Korea
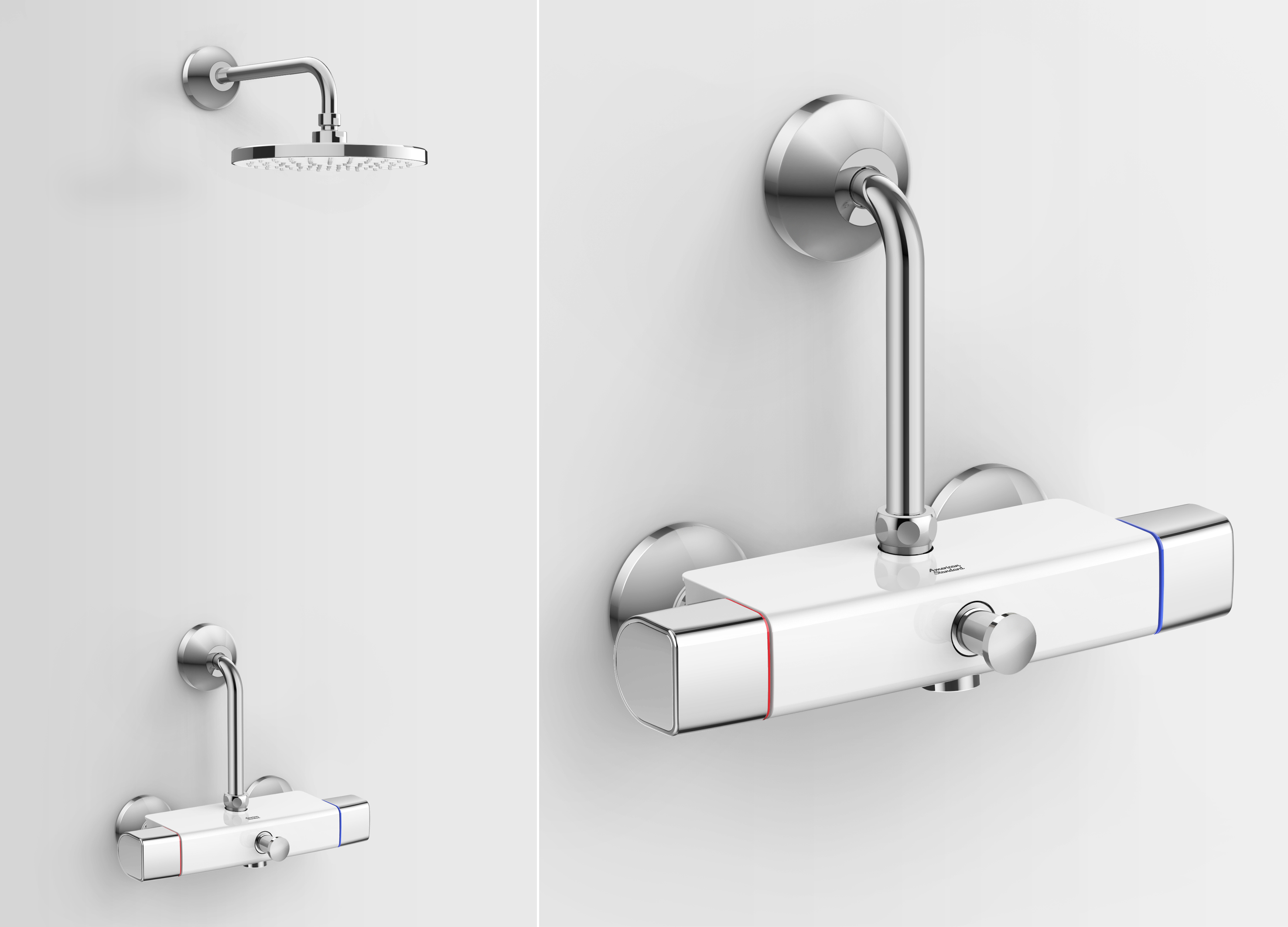
Neo Modern L Bend Mixer
American Standard
Singapore
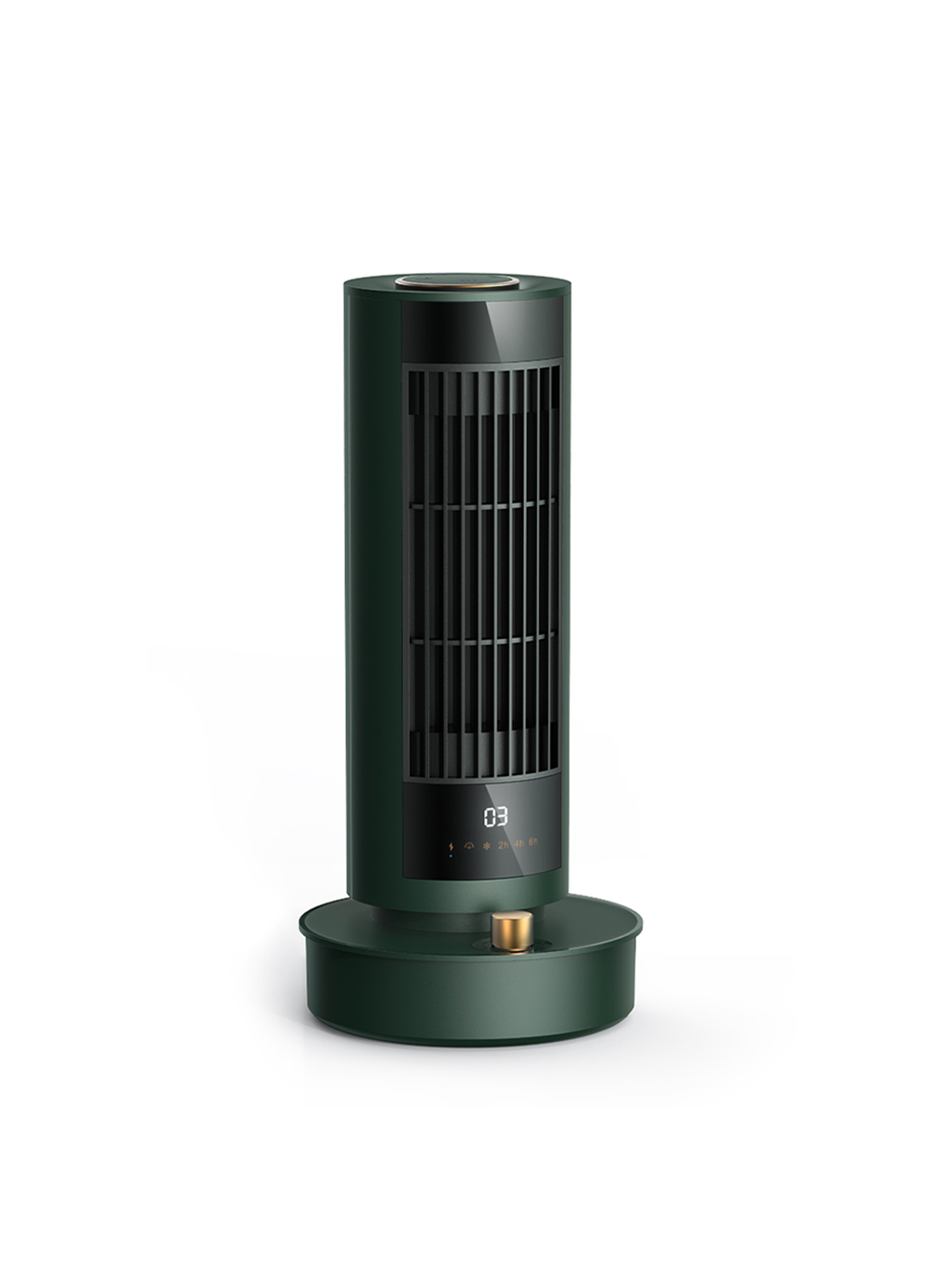
FEI YANG
SHENZHEN ZAIWAN
China
Partner & Sponsor
More



















