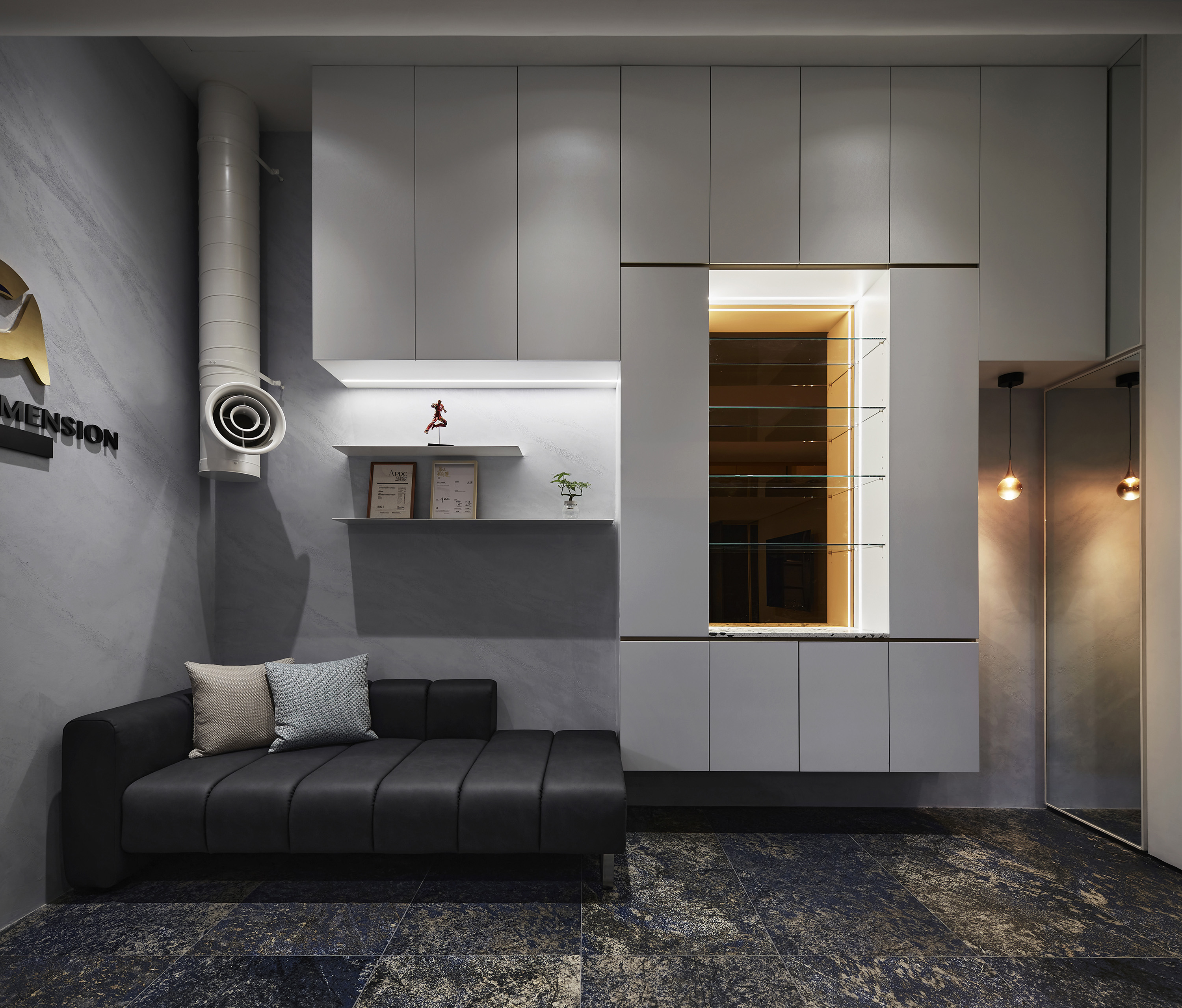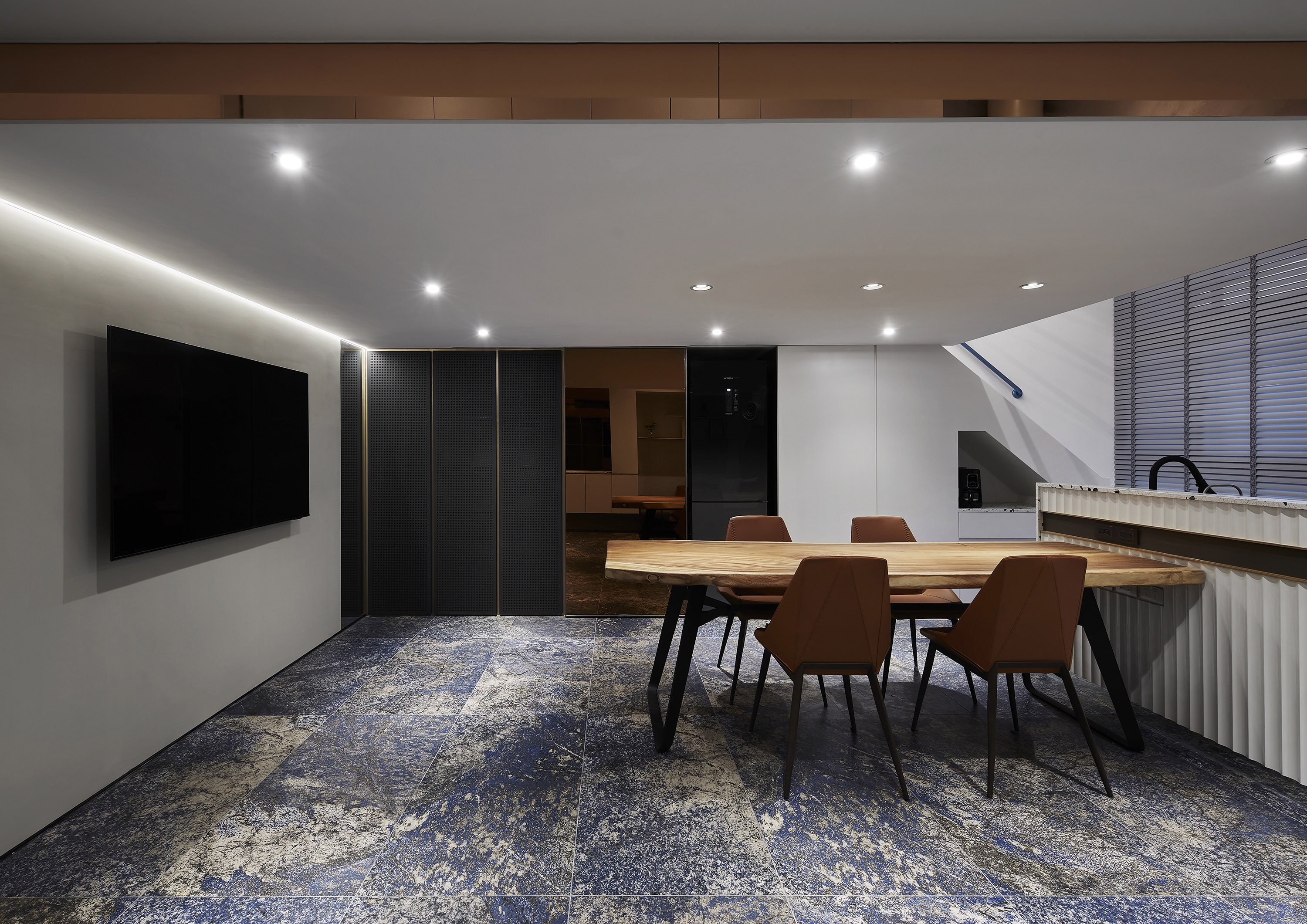Divine Afflatus
Space
Area
Chinese Taipei
Year
2024
Award
WINNER
Affiliation
About Dimension Interior Design
Designer
HSU PING CHUN
English
A house with entresol perfectly serves as an interior design studio. We make the best of the mezzanine floor and the space under the staircases to arrange an area for receiving the property owners, a drafting office, and a storage space to store up renovating materials, ingeniously meeting the yearning to create a home-like workplace. The clever spatial utilization and the exceptional integrated aesthetics of the brand successfully grant a striking impression to every customer.
Ingeniously take advantage of the pattern of a house with entresol to meet the needs of configuring a reception area, a design and draft space, and other office works.
Native
配合空間需進行客戶洽談、設計製圖等多種工作,巧用樓中樓的格局特性,劃分出上層私密的辦公區,與下層包含會議區、茶水區及衛浴的複合式空間,並於入口右側的挑高區,置入一座懸空的大型櫃體,展示新穎建材,其餘收納櫃則藏入立面和樓梯下,加以鏡面修飾,達到拓展視野的效果。
基於風水考量,將入門即見的窗戶改作logo形象牆,施以灰色義大利特殊漆,一路蔓延優雅紋理至沙發區牆面,且與天花板的矽藻礦物漆,皆具備吸附甲醛、調節濕氣的功能,形塑健康的工作場域;茶水區則另外選用抗污漆,以及便於清潔的石英石料理檯面,維持環境整潔。
此案融匯輕工業、中式、日式等風格語彙,形塑獨樹一幟的空間個性:鋪設全屋的藍、灰、黑三色,流露冷冽調性,搭配剛硬的鐵件、金屬洞洞板和造型空調管線,營造理性專業的品牌形象;樓梯間的水磨石階梯,與會議區的暖色實木桌,則注入樸實感受,搭襯琥珀鏡與櫃體細部的金色烤漆,提升精緻質感。
Judging Comments
This design received high praise for its creative and efficient use of a mezzanine floor to accommodate a welcoming reception area, a productive drafting office, and ample storage for renovation materials. Its success lies in transforming a residential space into a functional and inviting interior design studio, showcasing an exceptional integration of brand aesthetics and smart spatial planning, which impressively meets both professional and aesthetic needs.
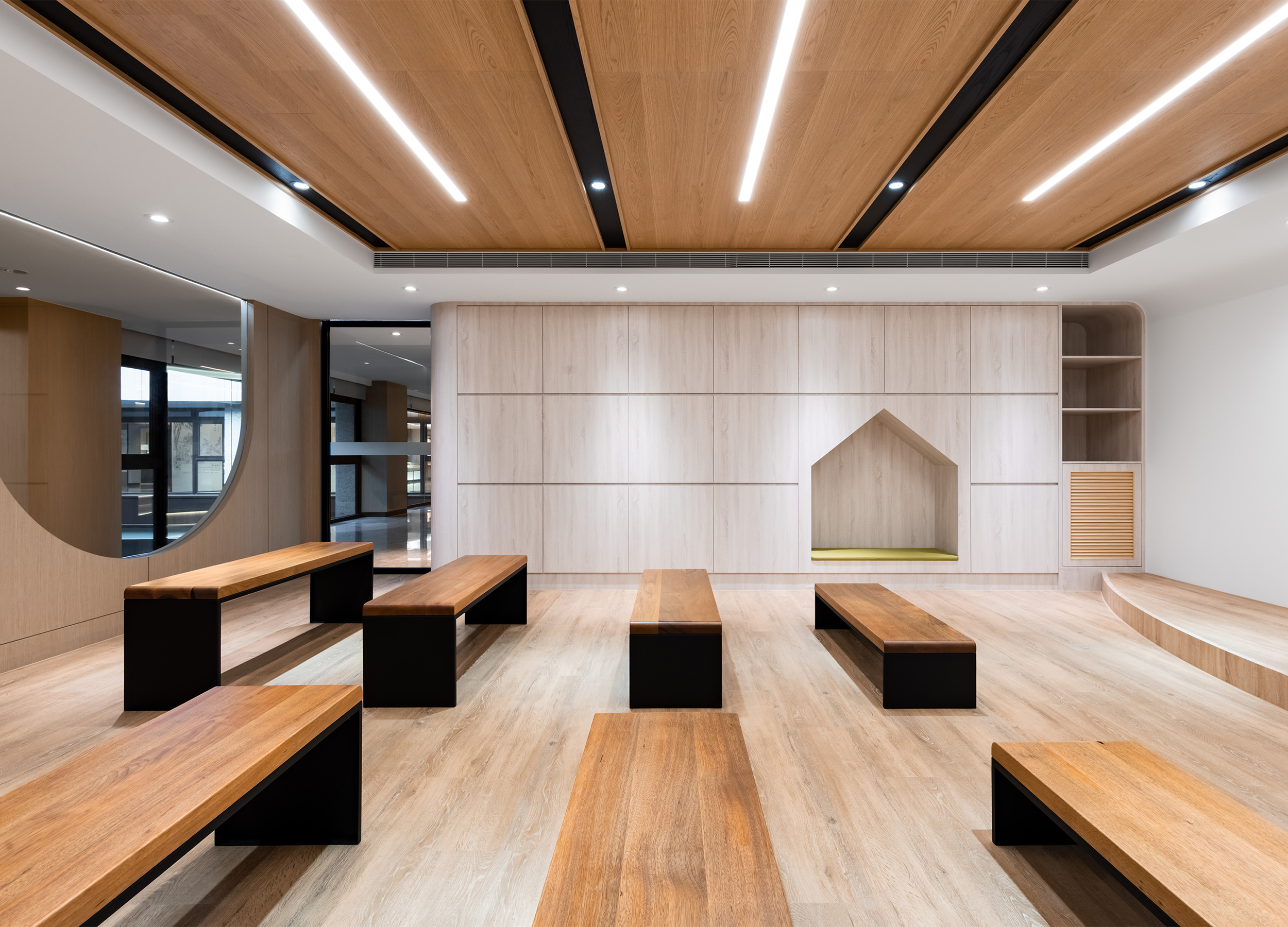
Hsing Tian Kong Moral Education Classroom
HomeYoung Interior Design Co., Ltd.
Chinese Taipei
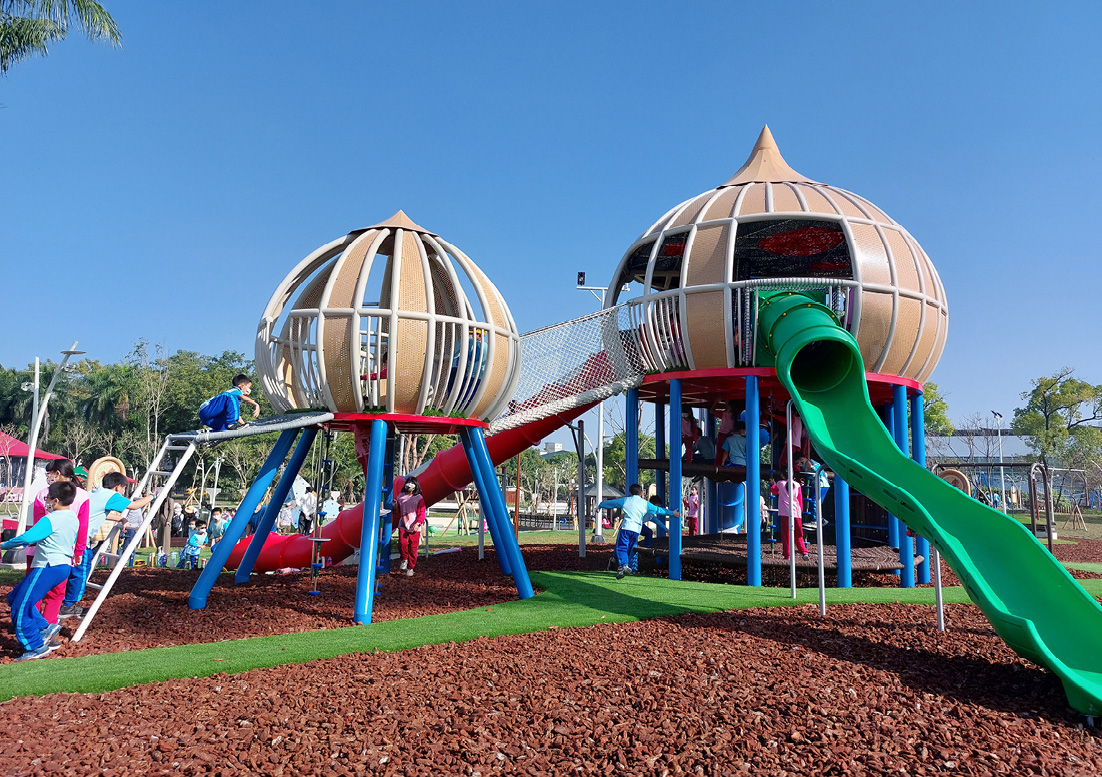
Pingtungs Civic Park Inclusive Playground
CHUN ZHU Construction Limited company & Phototroph Engineering Consultants
Chinese Taipei
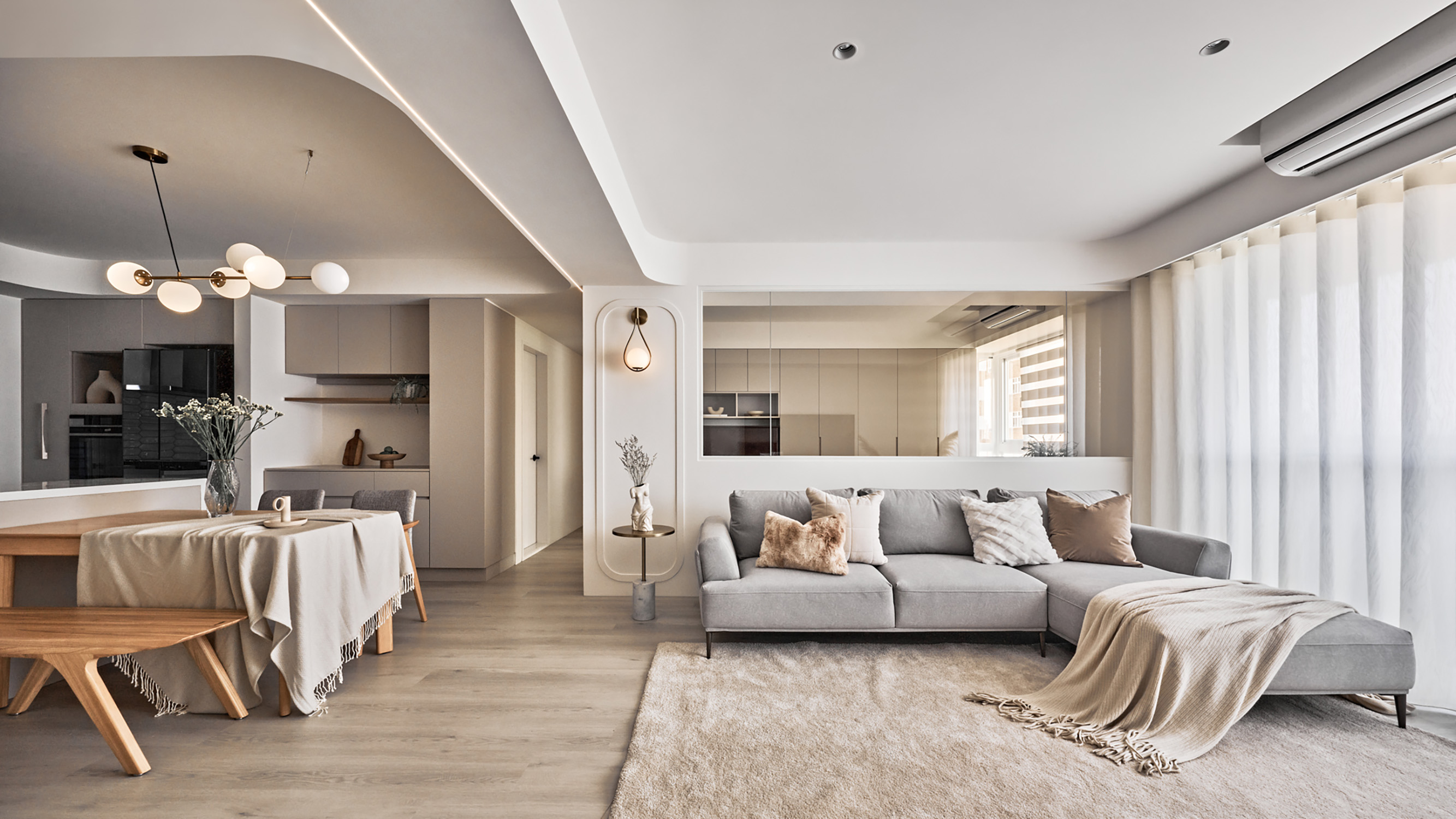
Wabi sabi Elegance
CHAOYI Interior Design
Chinese Taipei
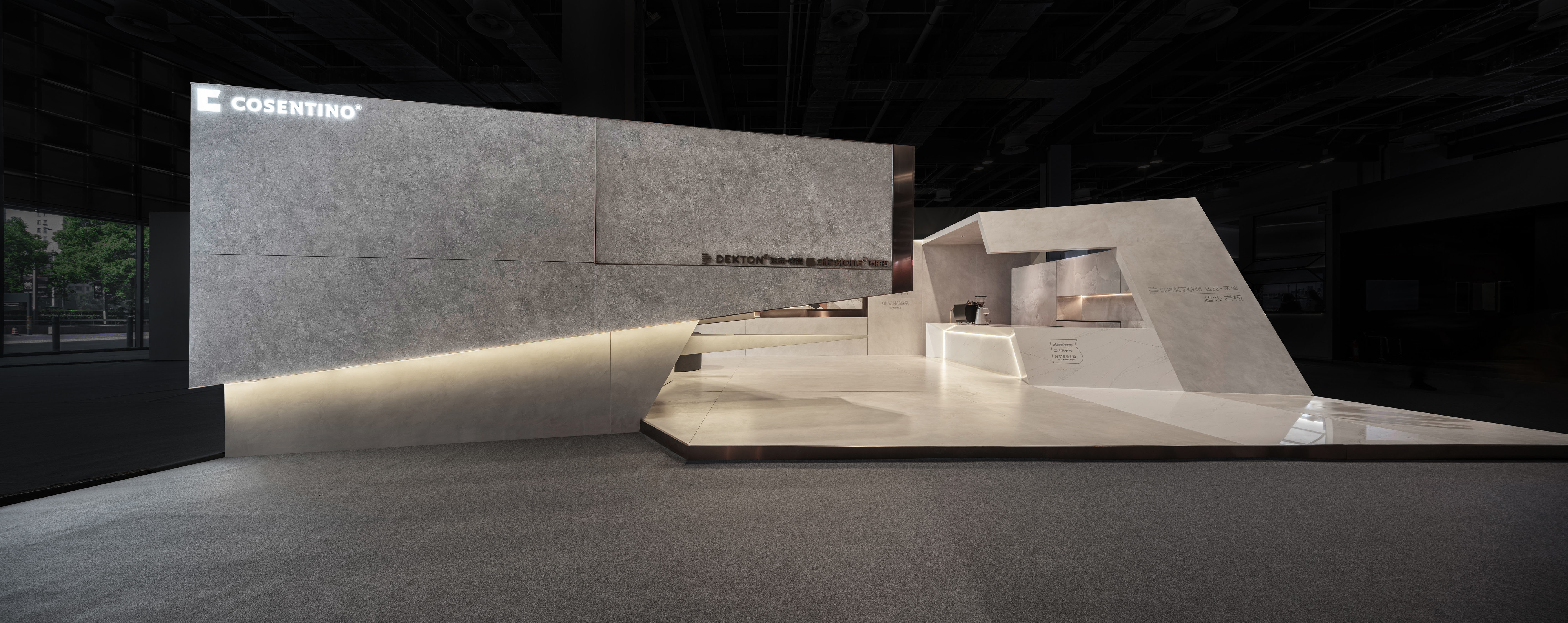
DEKTON AND COSENTINO PAVILION
Kris Lin International Design
China
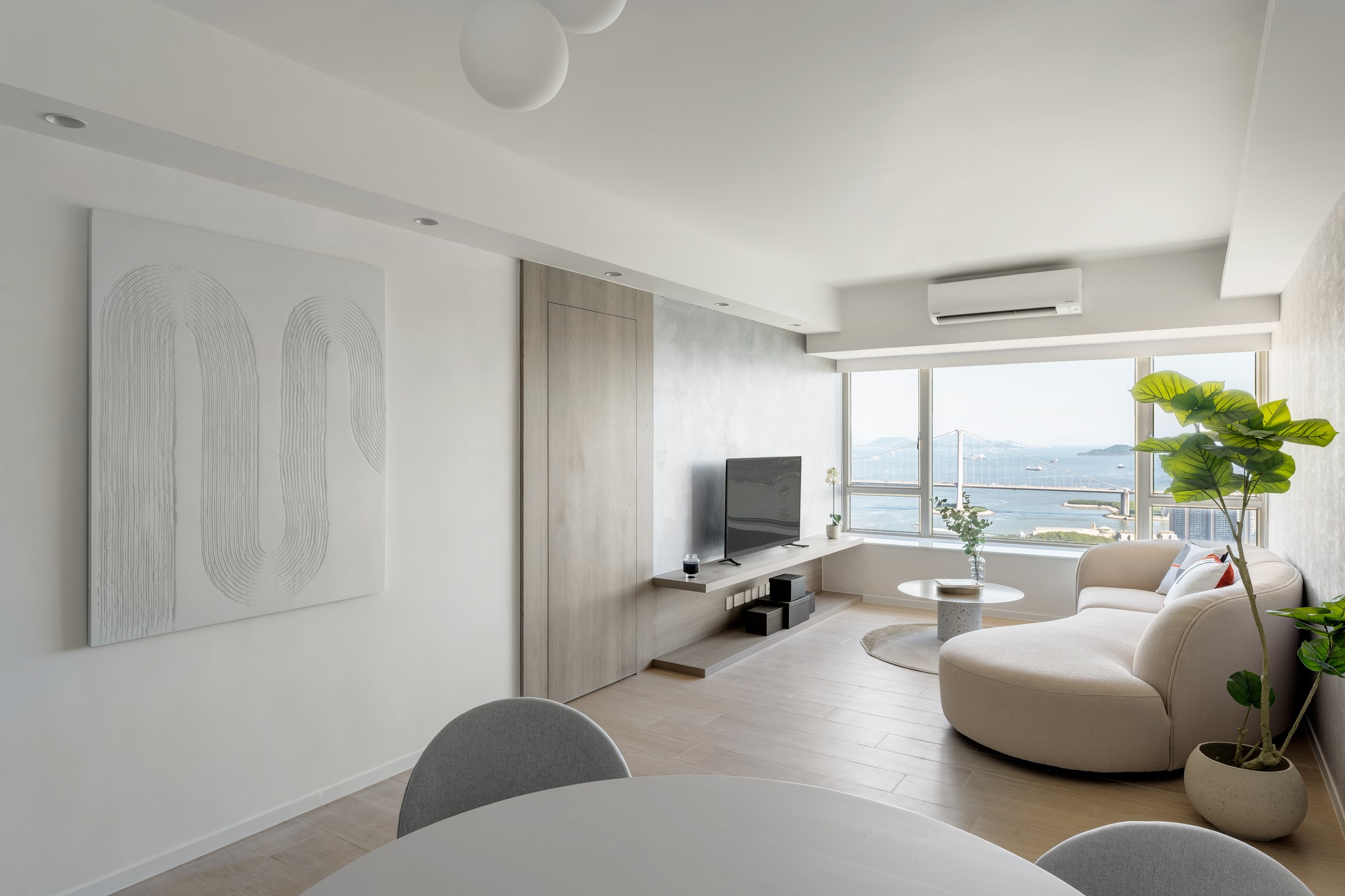
Bellagio
Homeric Design Co., Ltd.
China Hong Kong
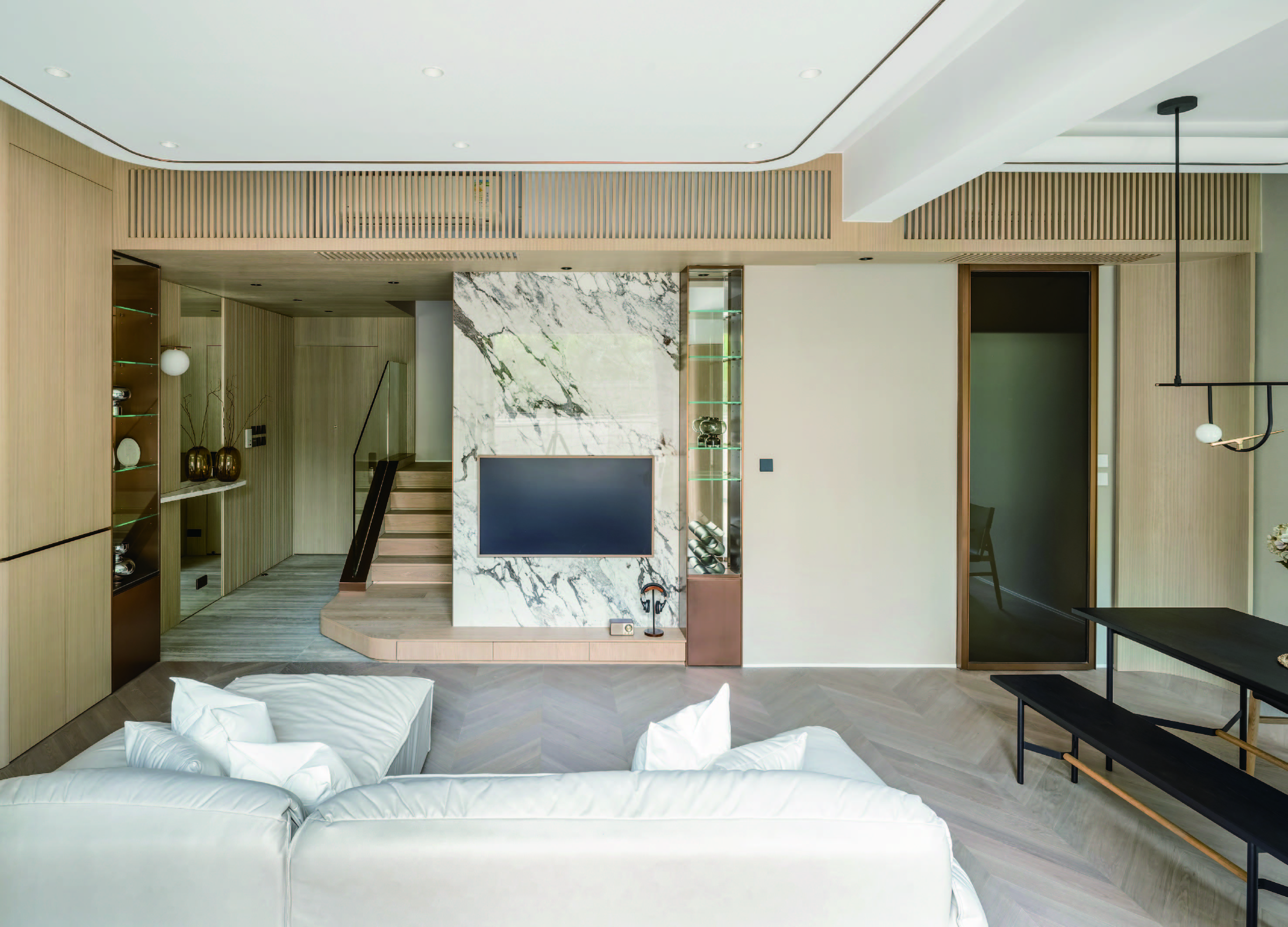
Pandora Box
Jason Lie Interiors Co., Ltd.
China Hong Kong

IOC of Tongji Hospital
Midea Building Technologies Division
China
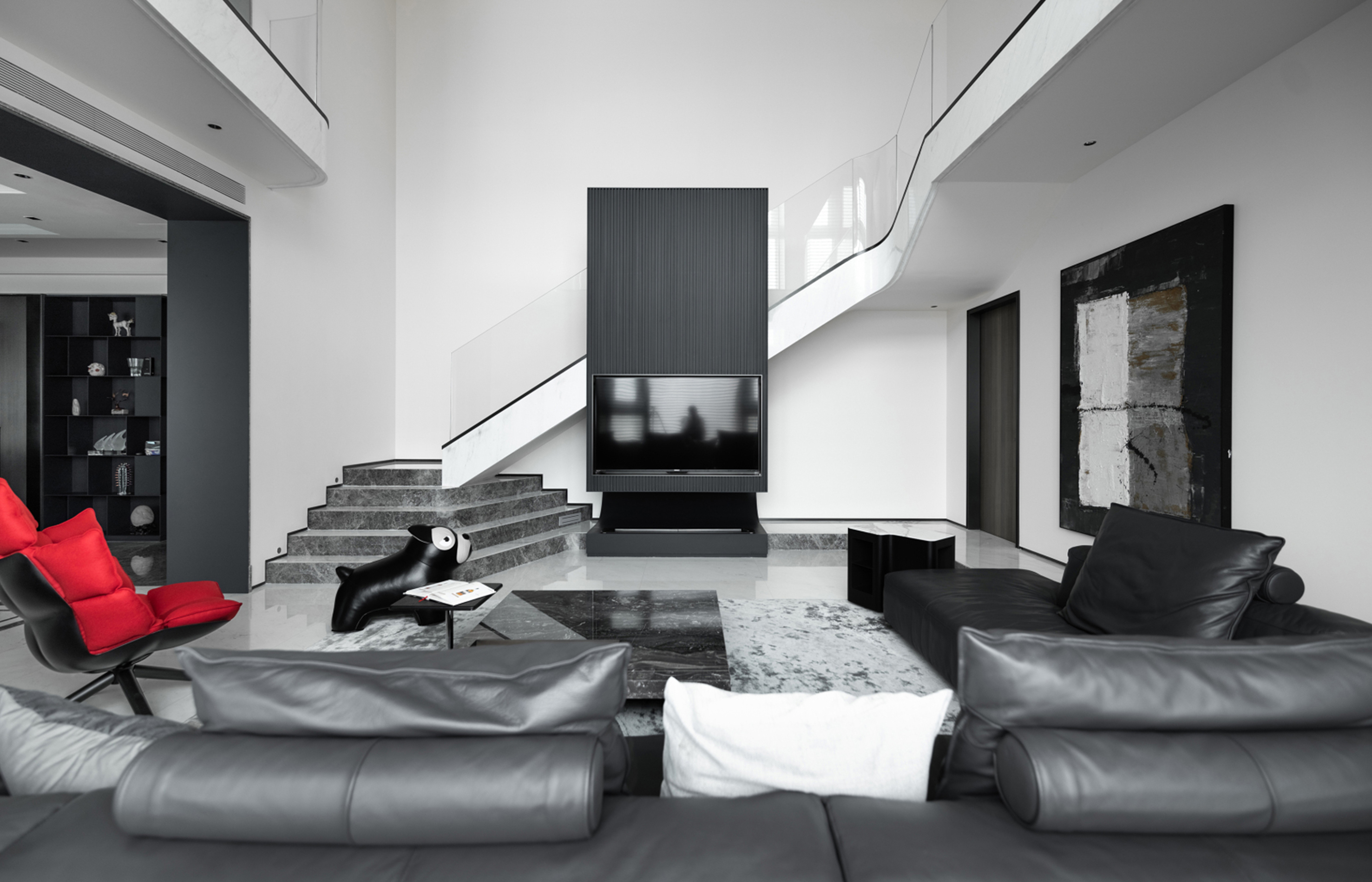
MORE THAN SIMPLCITY
ATTENTIVE INTERIOR DESIGN
China
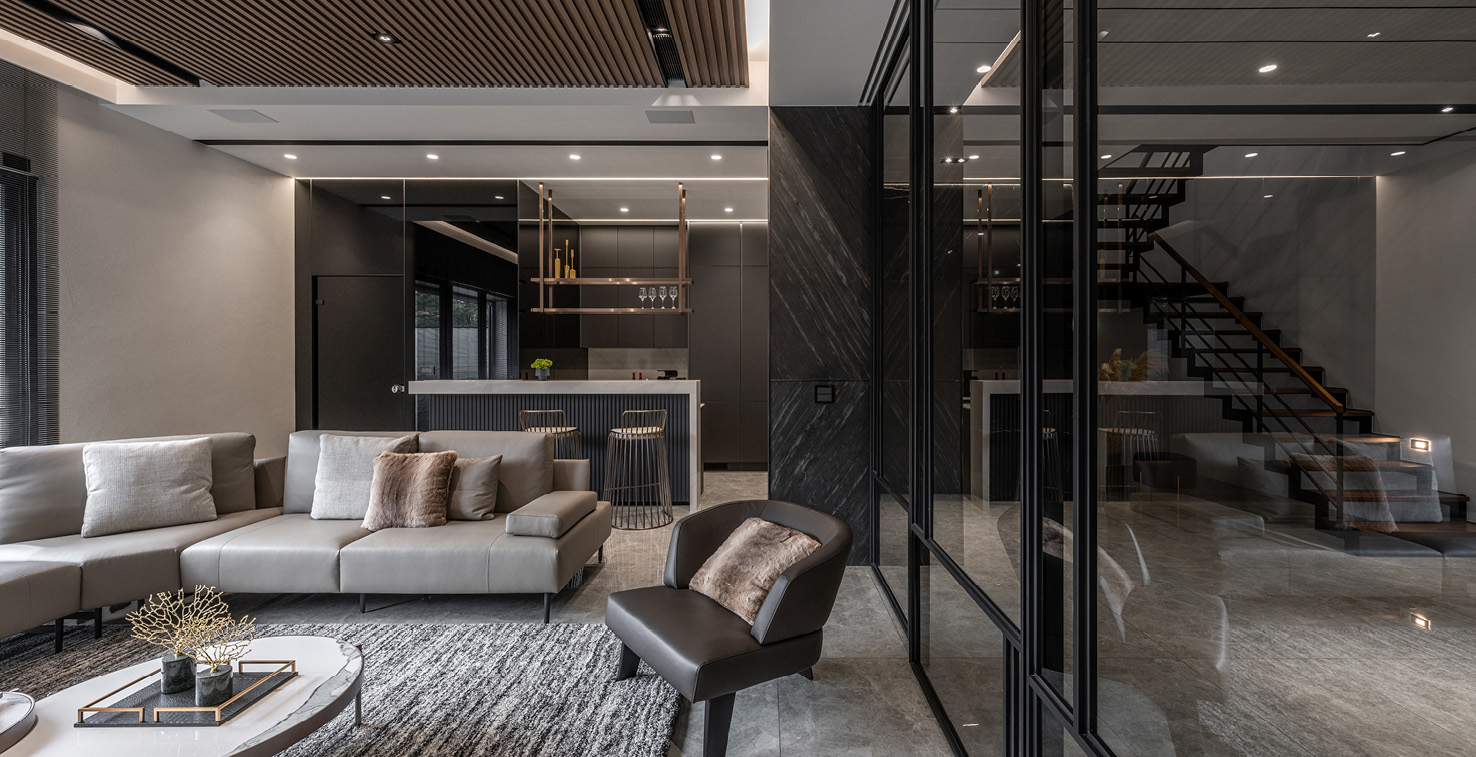
Between line and structure
SAN O INTERIOR DESIGN
Chinese Taipei
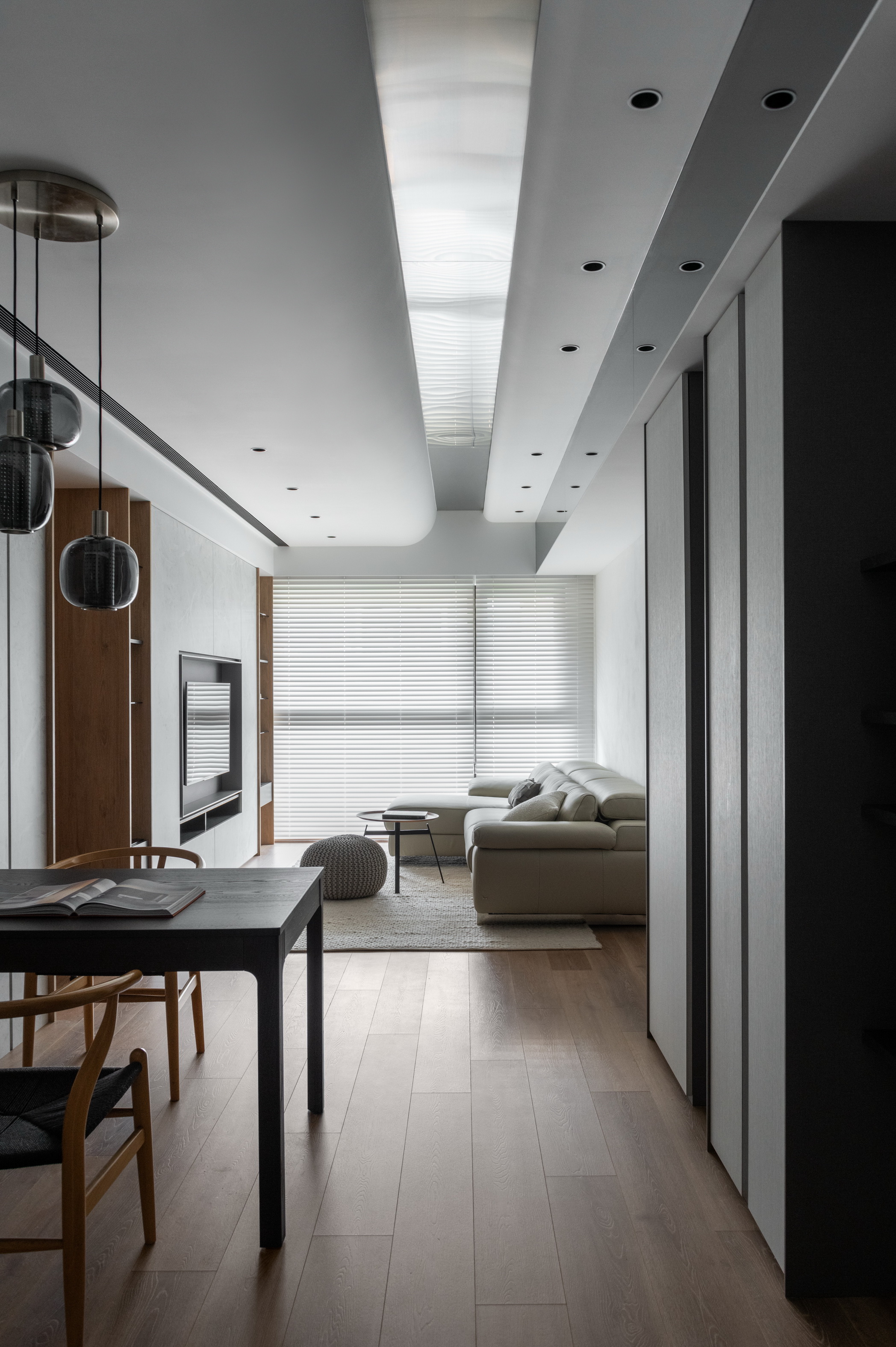
Sparkling cloud
SimpleUtmost Design Co., Ltd.
Chinese Taipei
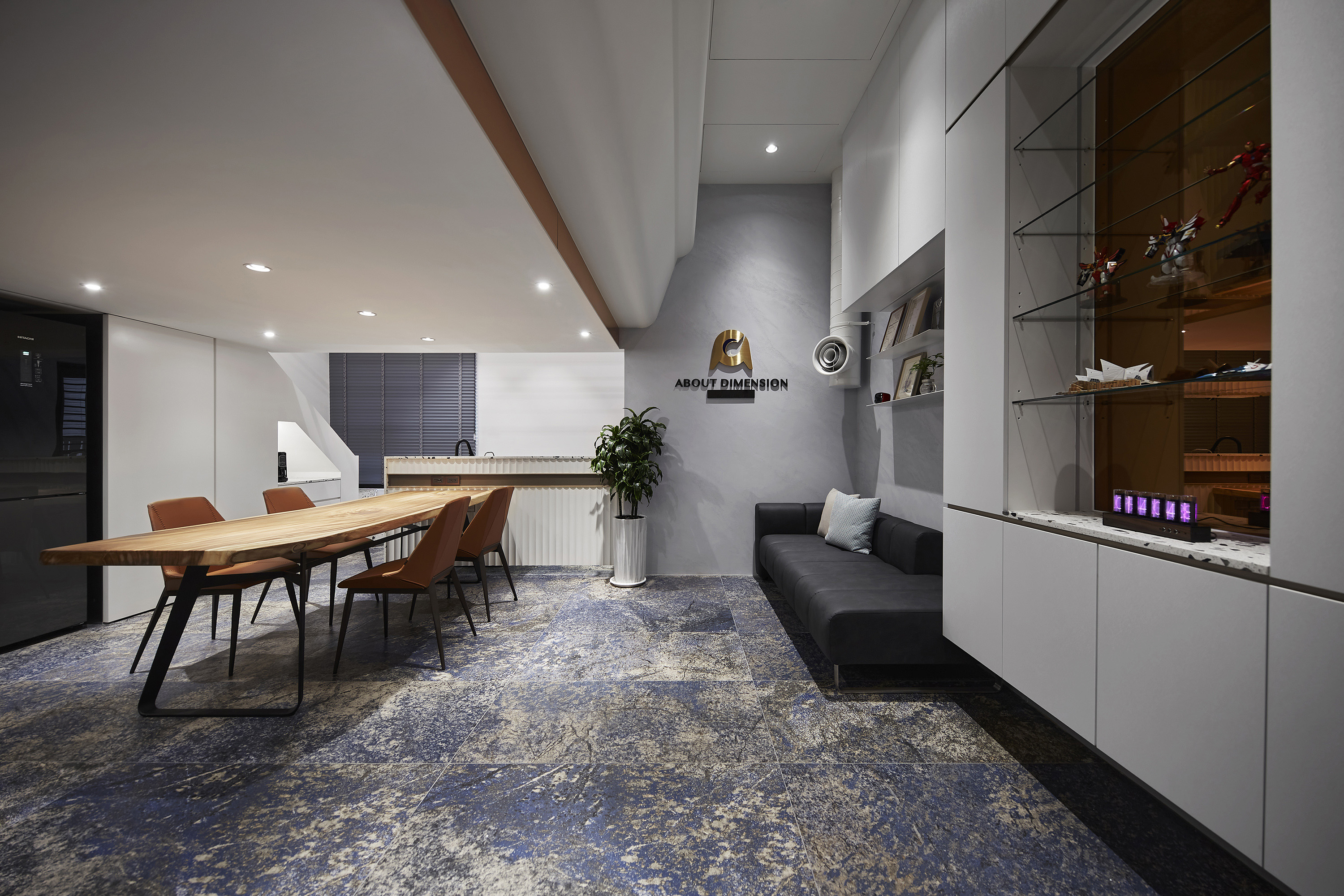
Divine Afflatus
About Dimension Interior Design
Chinese Taipei
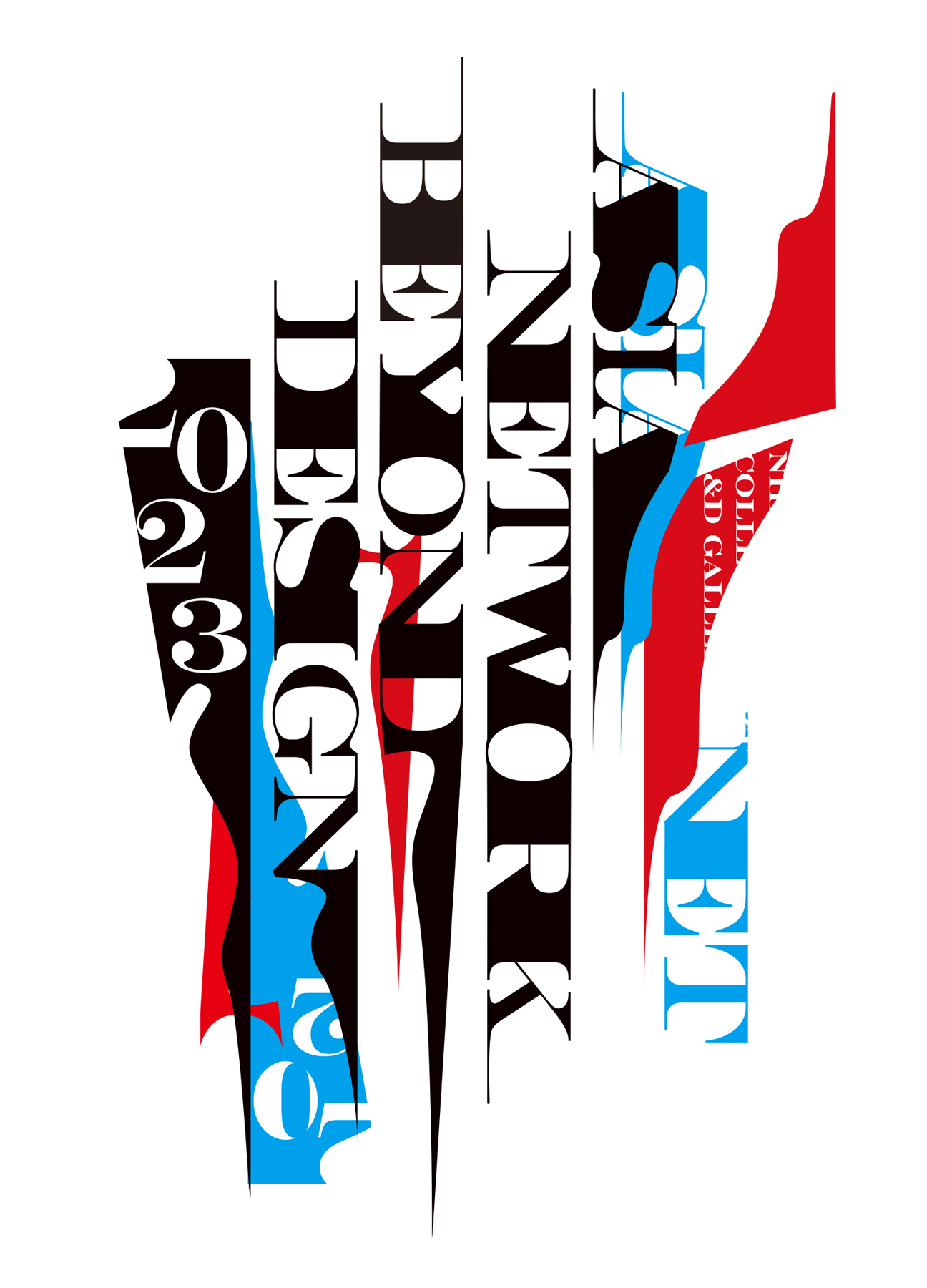
ANBD Tokyo Exhibition 2023
Nihon University College of Art
Japan
Partner & Sponsor
More



















