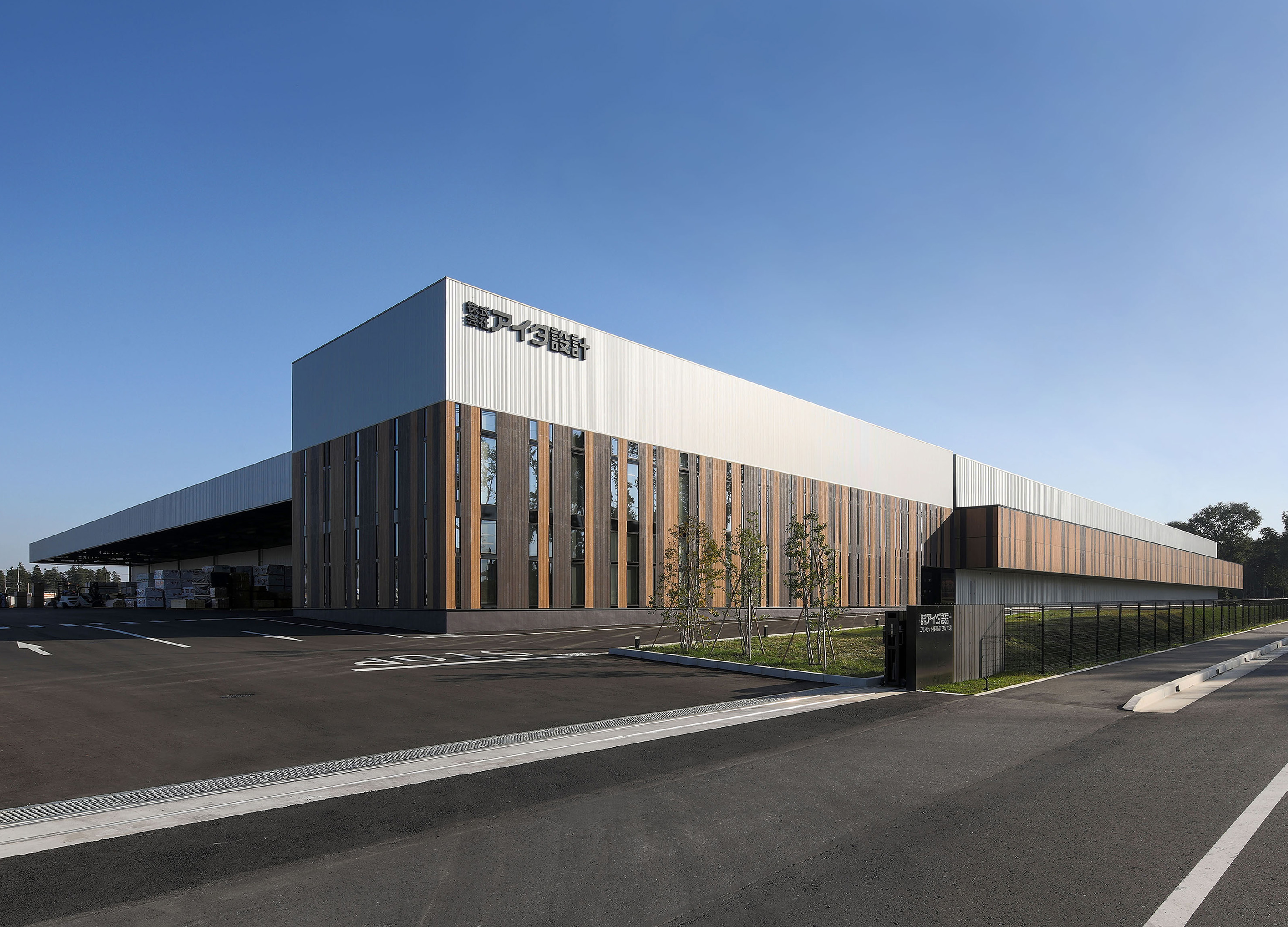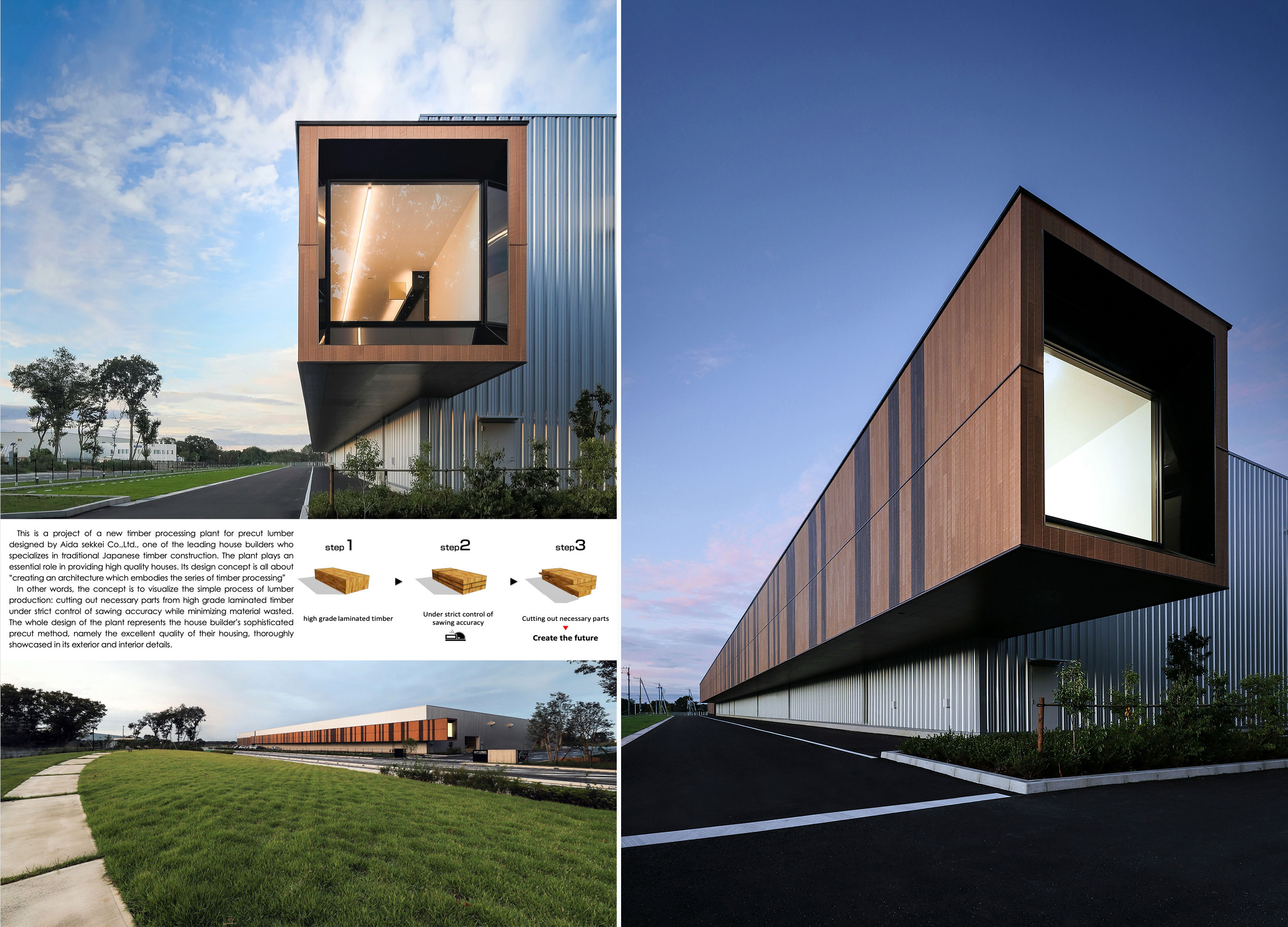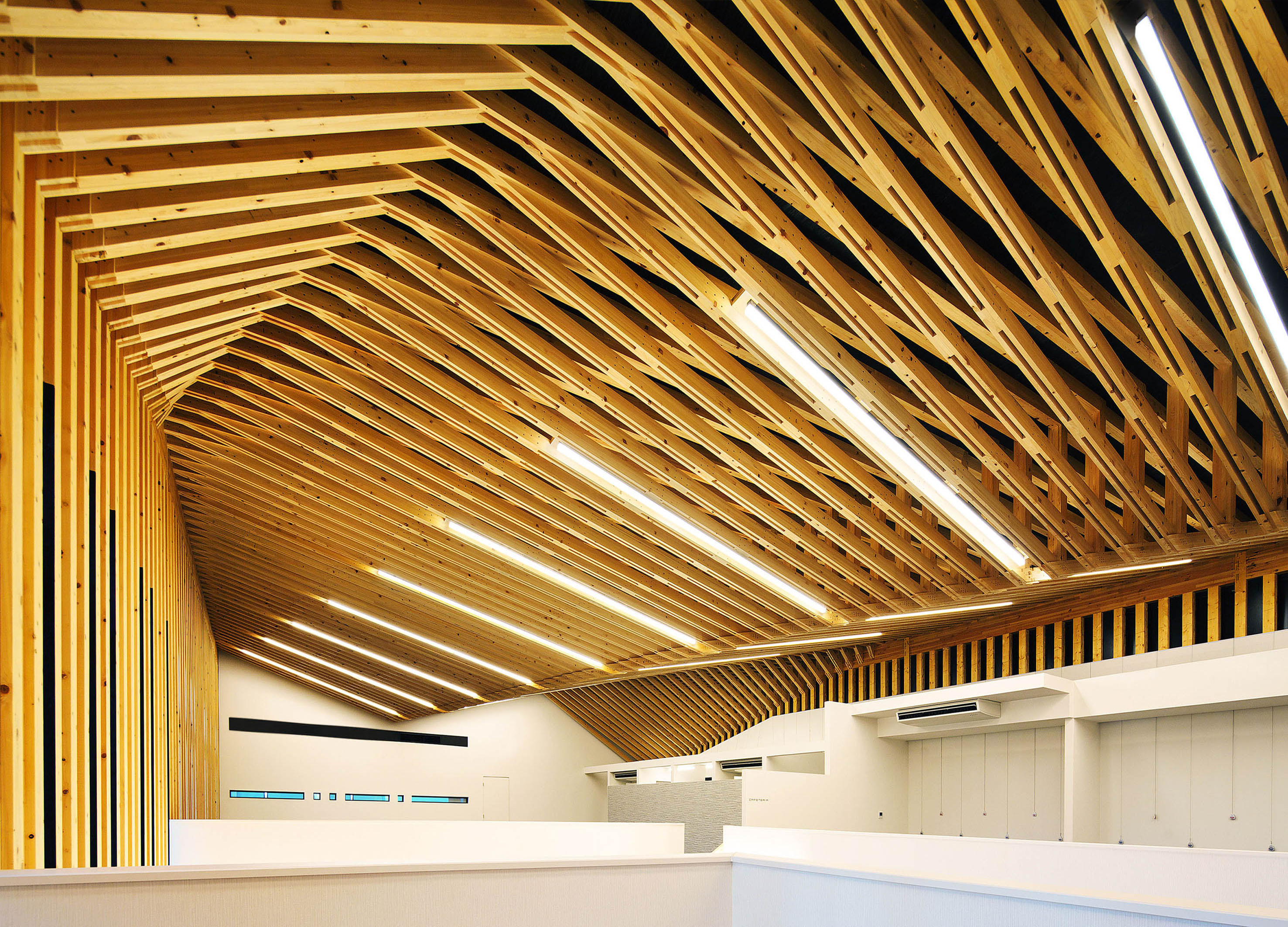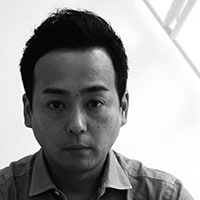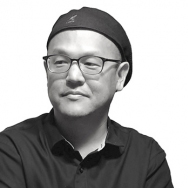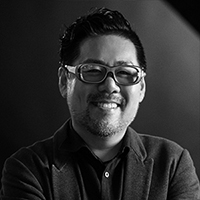Regions
Japan
Year
2025
Award
GOLD WINNER
Client
Aida Sekkei Co., Ltd.
Affiliation
MR STUDIO Co., Ltd.
Designer
Nobuaki Miyashita
English
Aida Sekkei Co., Ltd., a leading housing manufacturer specializing in traditional Japanese timber frame construction, has designed a new precut lumber plant to support its high-quality homes. The design transforms the timber processing workflow into an architectural statement, visualizing the precise process of cutting laminated timber with minimal waste. Spanning 130m x 100m x 10m, the facility features a floating 100-meter glass viewing aisle and a wooden office with exposed trusses made from "feather-edge" materials. The design blends functionality, aesthetics, and innovation, reflecting Aida Sekkei’s identity and future vision.
Native
アイダ設計は木造軸組工法による分譲住宅と注文住宅を主体としたハウスメーカーである。そのアイダ設計の住宅品質を支える新たなプレカット工場の設計では、木材の加工プロセスそのものを建築化することをデザインの手がかりとしている。「世界中から集められた高品質の集成材の塊に、正確な精度管理でノコギリを入れ、必要な部品を無駄なく取り出す」というシンプルな生産プロセスを工場全体のデザインによって可視化し、プレカット技術の高さが住宅品質の高さを象徴することを目指している。この工場では、130m×100m×10mという巨大なマスから、見学者通路や大庇、事務棟などの必要な機能ボリュームをスライドして取り出す手法を採用し、シンプルで機能的な空間構成を実現すると同時に、アイダ設計のアイデンティティを明確に表現している。工場の顔となる事務棟は木造とし、小断面の羽柄材(住宅の間柱などに使用する30mm×120mmの木材)による挟みトラス構法を用いて12Mスパンの大空間を構築している。壁面は120角の檜の柱を303㎜ピッチで配置しその間に30㎜の杉板を嵌め込む事で構造の耐力壁とした。事務棟の全てを木の表しの空間とする事で、アイダ設計のプレカット技術のショールームとしての要素を兼ねている。さらに、約100m続く見学者通路のボリュームをキャンティレバー構造で浮遊させることで、外観にスピード感と緊張感を与え、アイダ設計が未来へと進化していく姿を強く印象付けている。
Website
Judging Comments
This design was praised for its seamless integration of functionality and aesthetics, transforming timber processing into an architectural statement. The floating glass viewing aisle and exposed truss office highlight precision craftsmanship and sustainability, reinforcing Aida Sekkei’s identity and future vision in traditional Japanese timber construction.
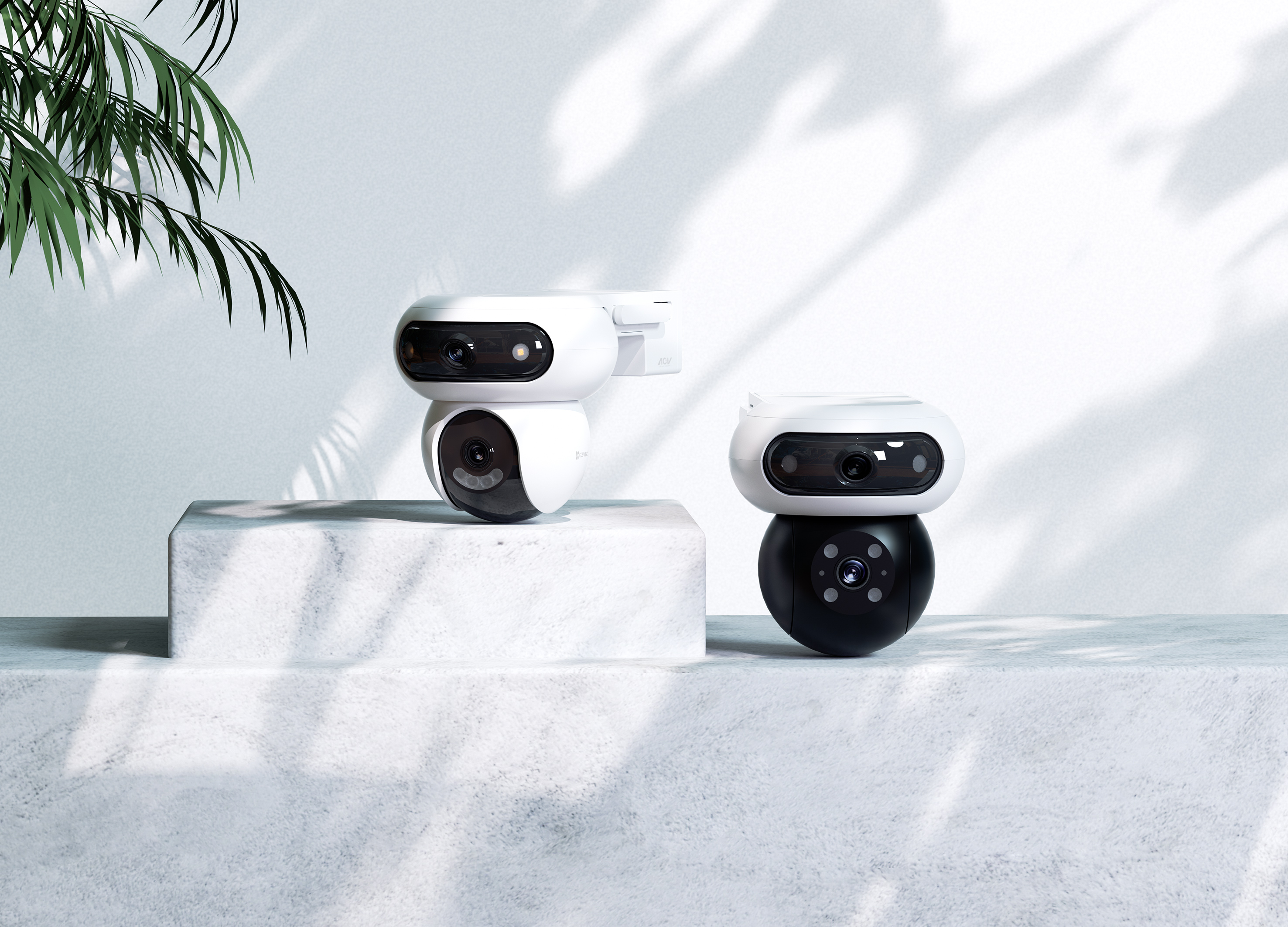
EZVIZ 90x Dual Camera Series
Hangzhou EZVIZ Network Co., Ltd.
China
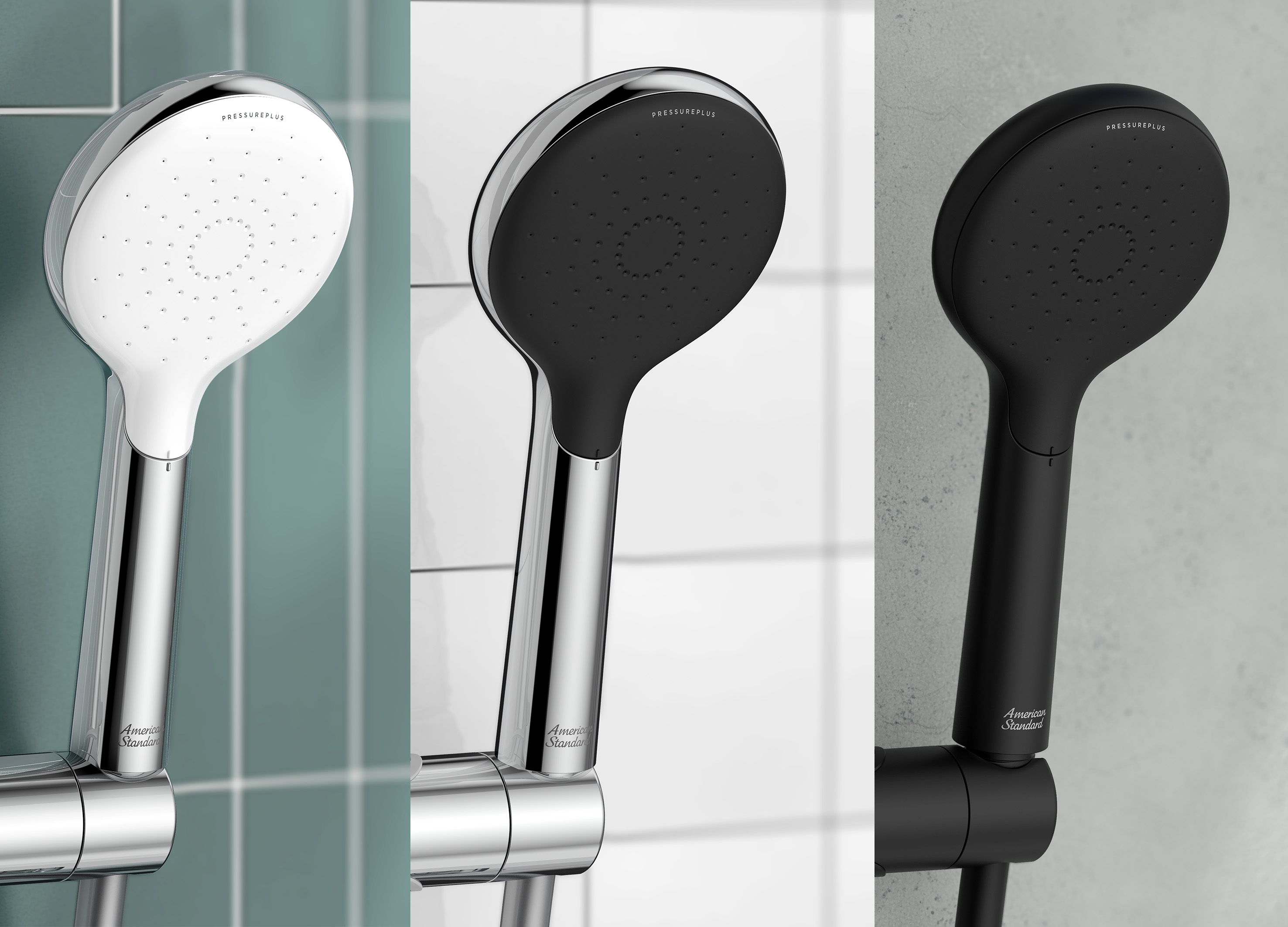
WizFLO Hand Shower Range
American Standard
Singapore
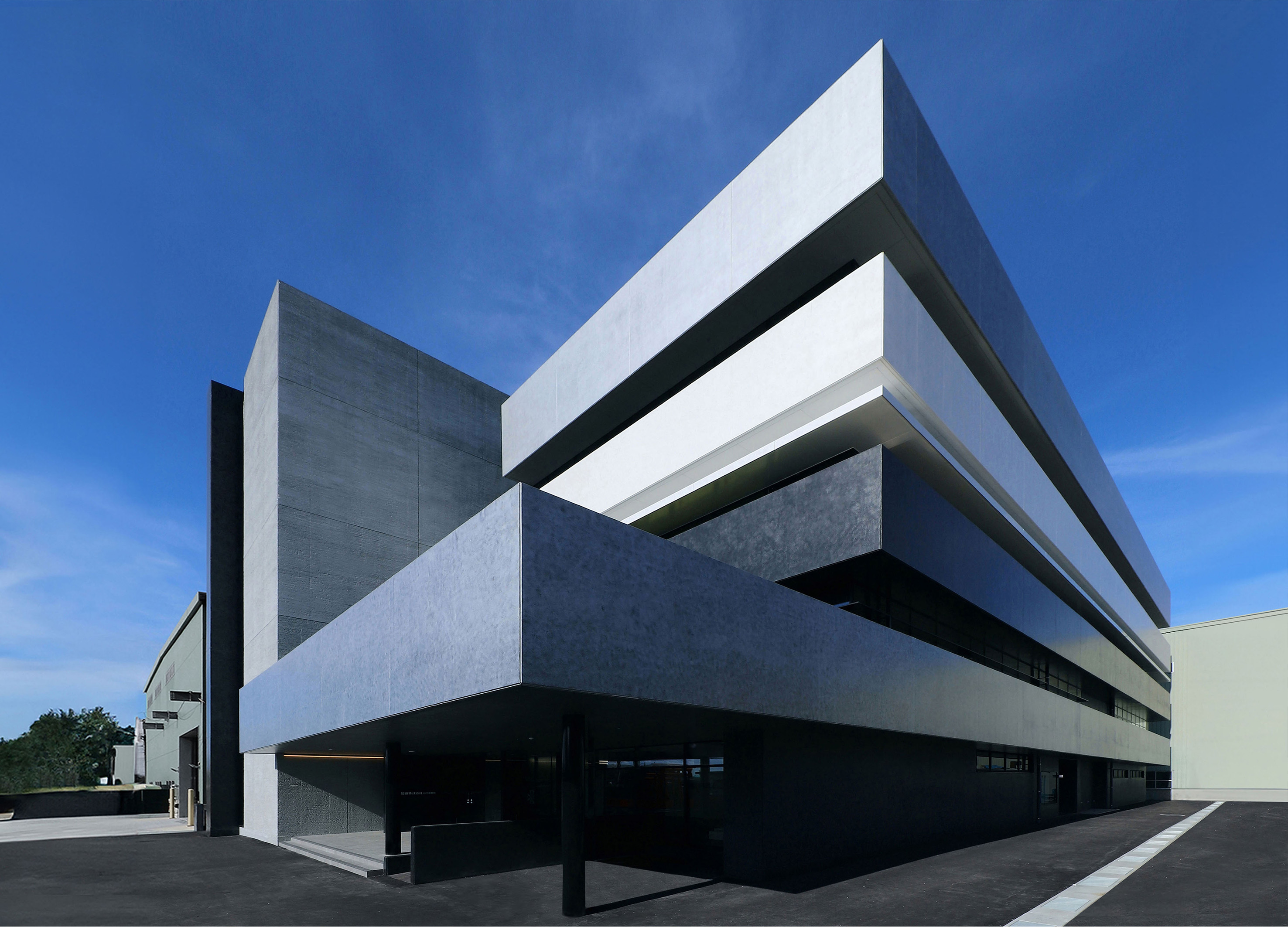
Kyoei Steel Yamaguchi New Office Building
OKUMURA CORPORATION and MR STUDIO
Japan

ATHOME Brand Identity Design
ATHOME Corp.
Korea
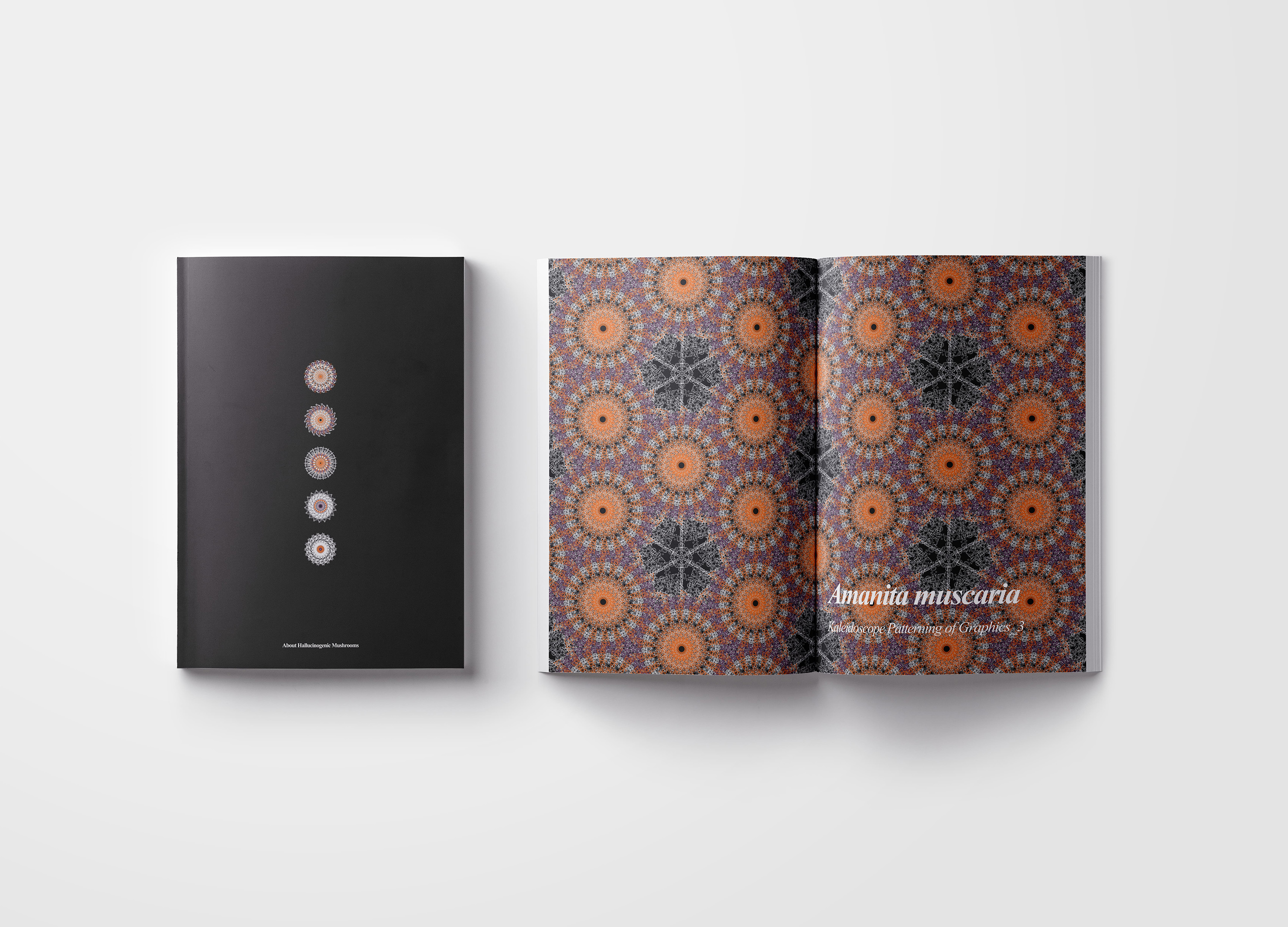
Hallucinogenic Mushrooms
Sejong University
Korea
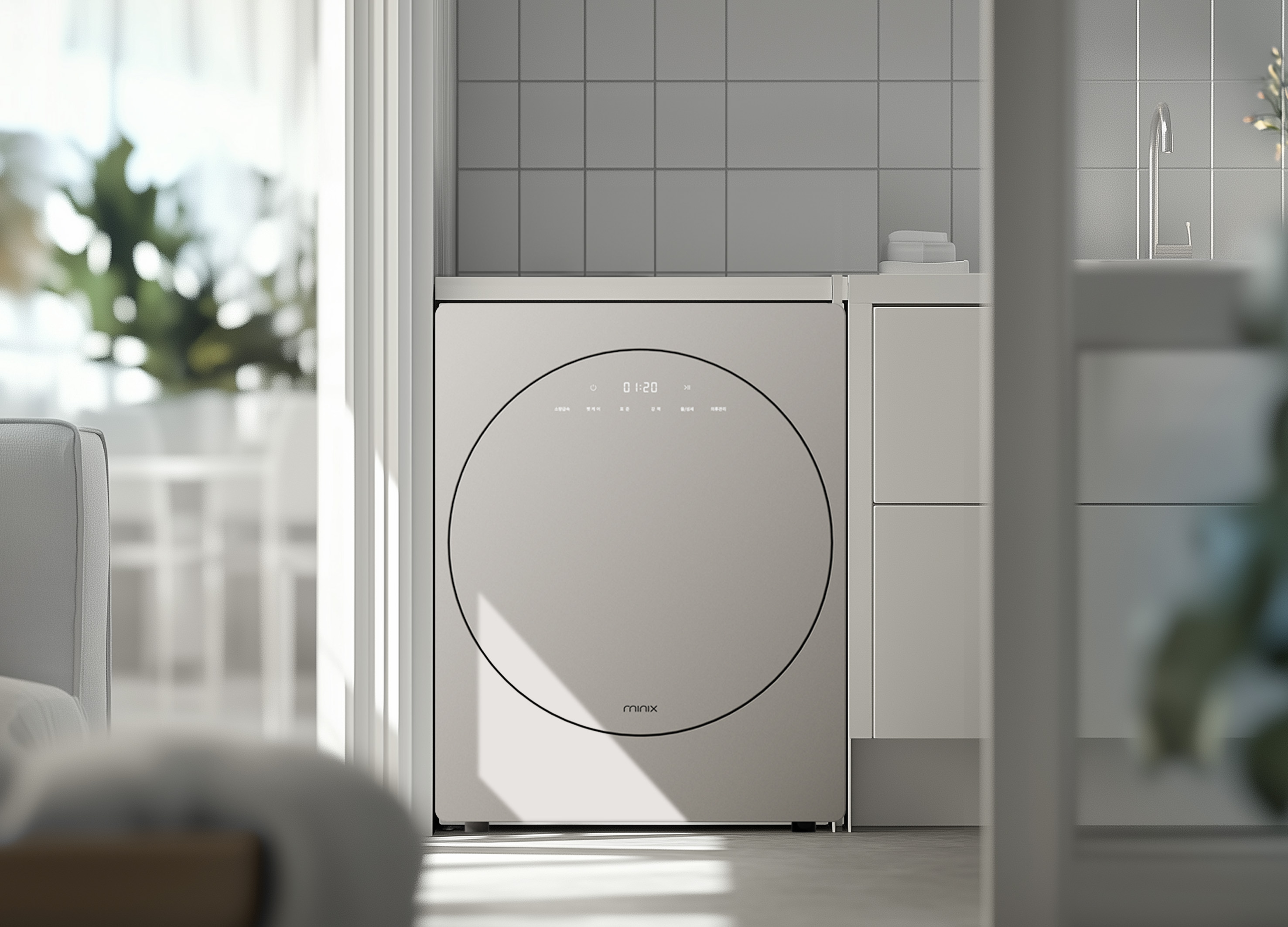
minix clothes dryer
Athome Corp.
Korea
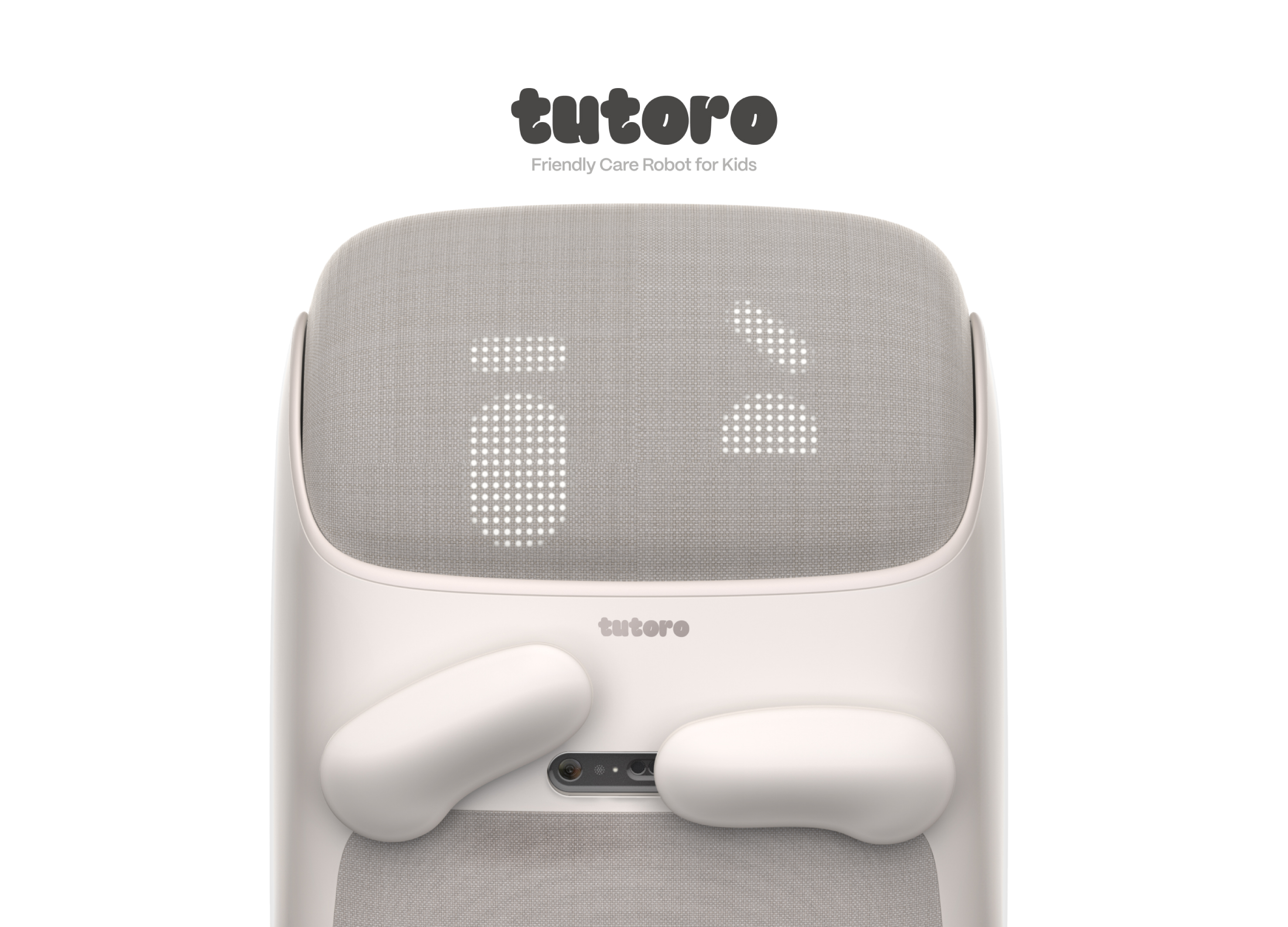
Tutoro
Hongik University
Korea

Spotiway.voice guide for blind people
Dongseo University
Korea
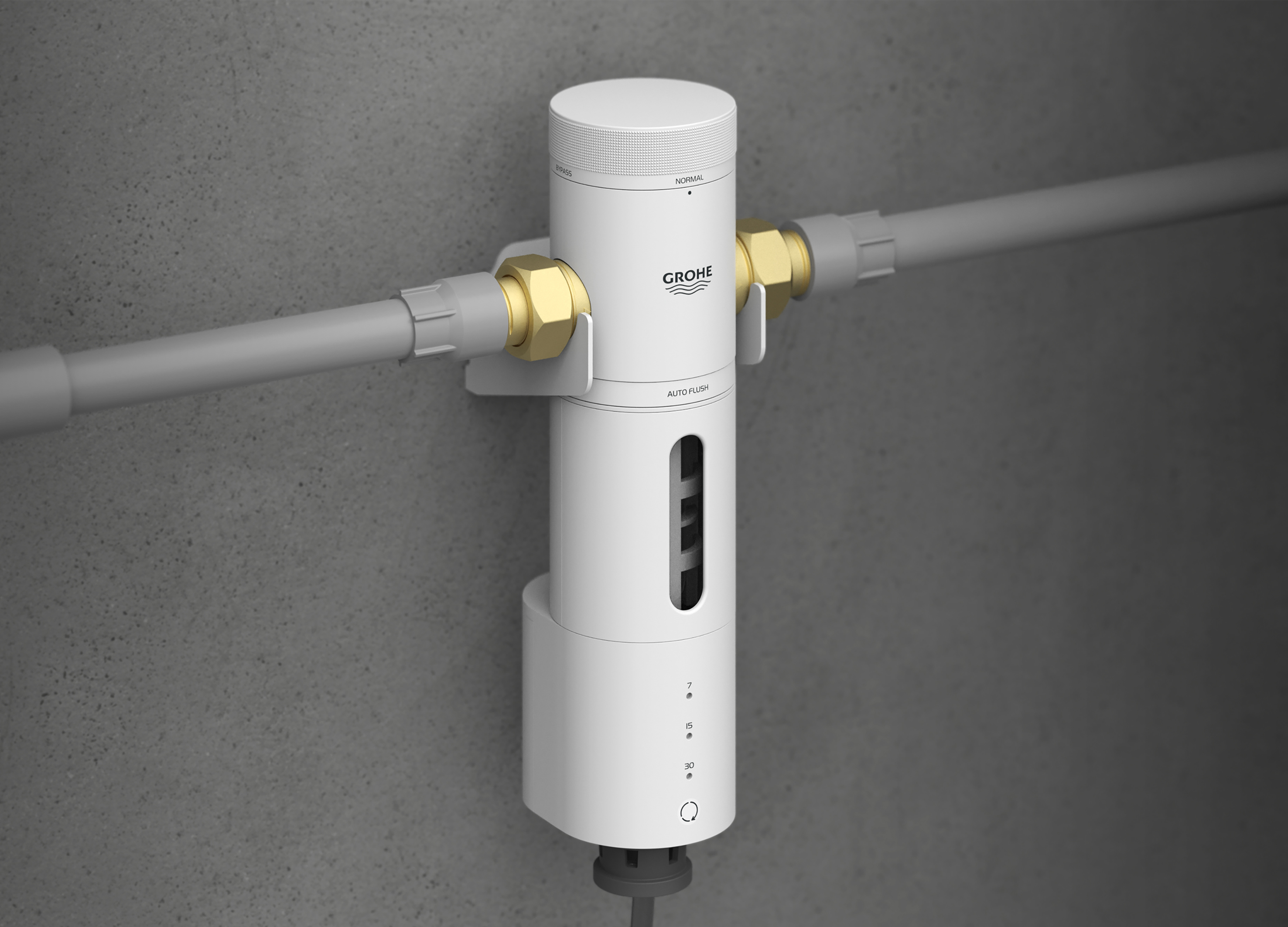
Grohe PreFilter
GROHE
Singapore

DURI portable folding potty
PRESENT
Korea

COOGHI G9 Green Mamba road bike
Shenzhen COOGHI Funkids Technology Co., Ltd.
China
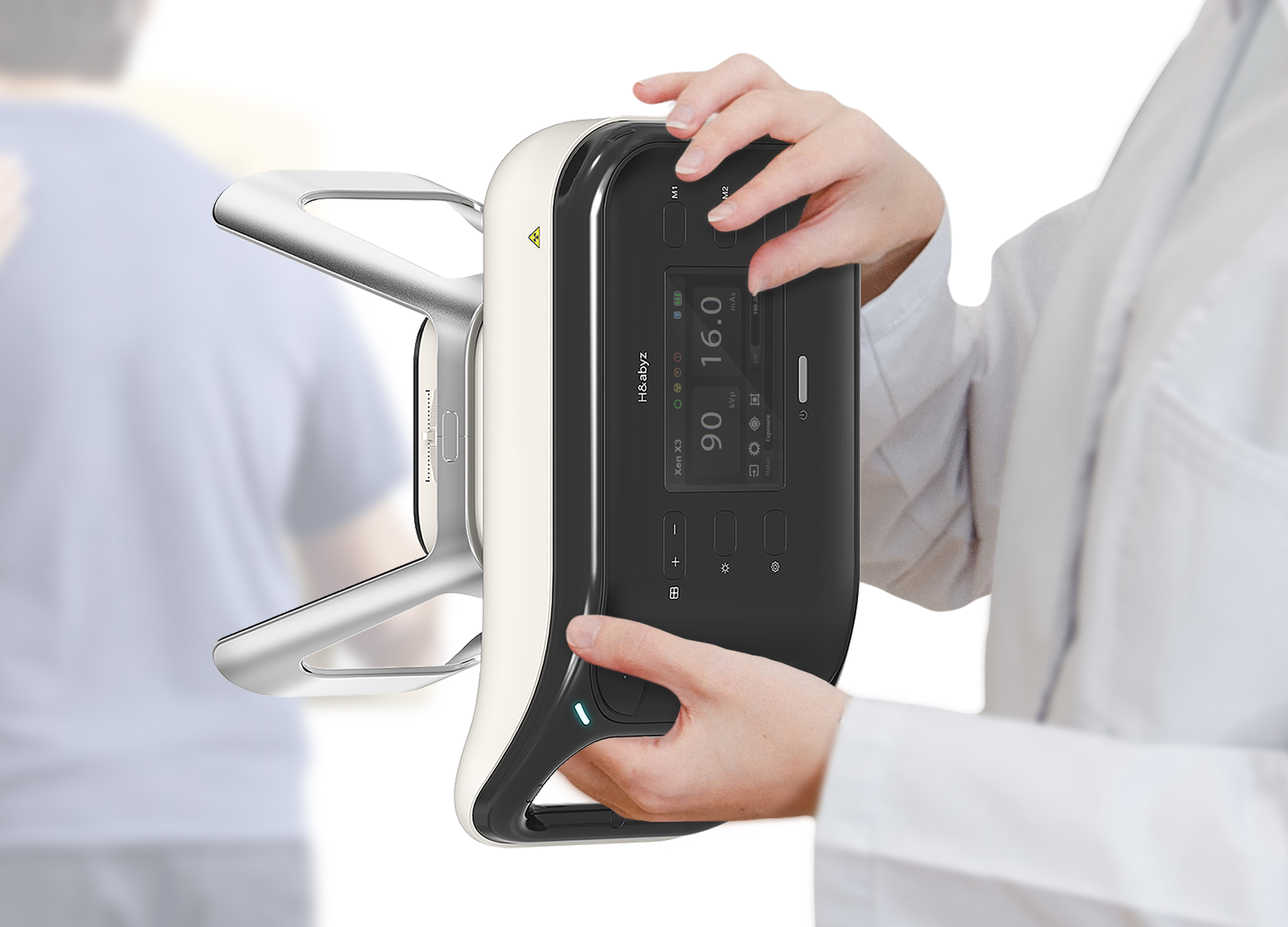
H n abyz HnX 1 Portable X Ray
GODESIGN
Korea
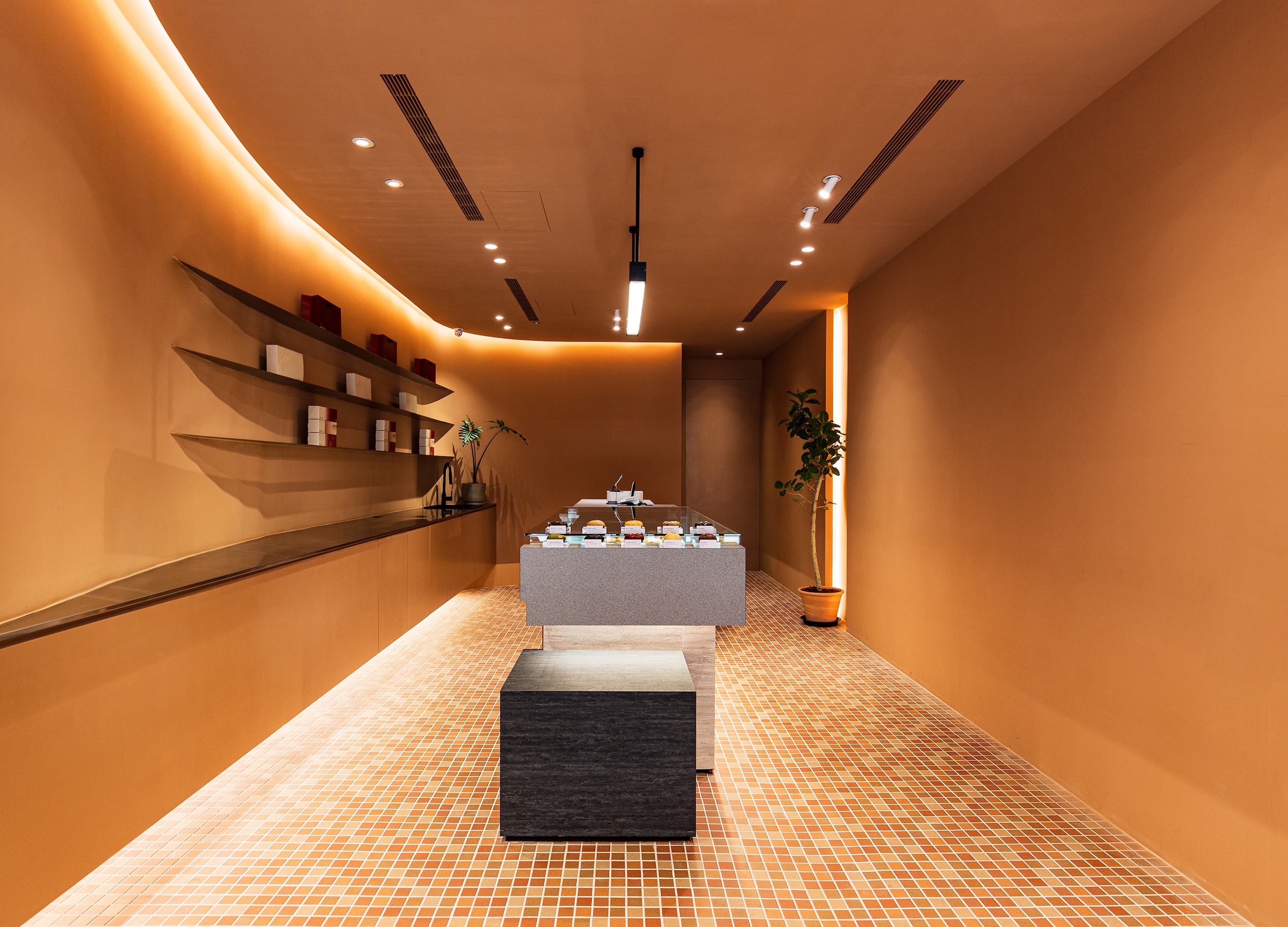
SWEETFULL
Union Atelier
Chinese Taipei
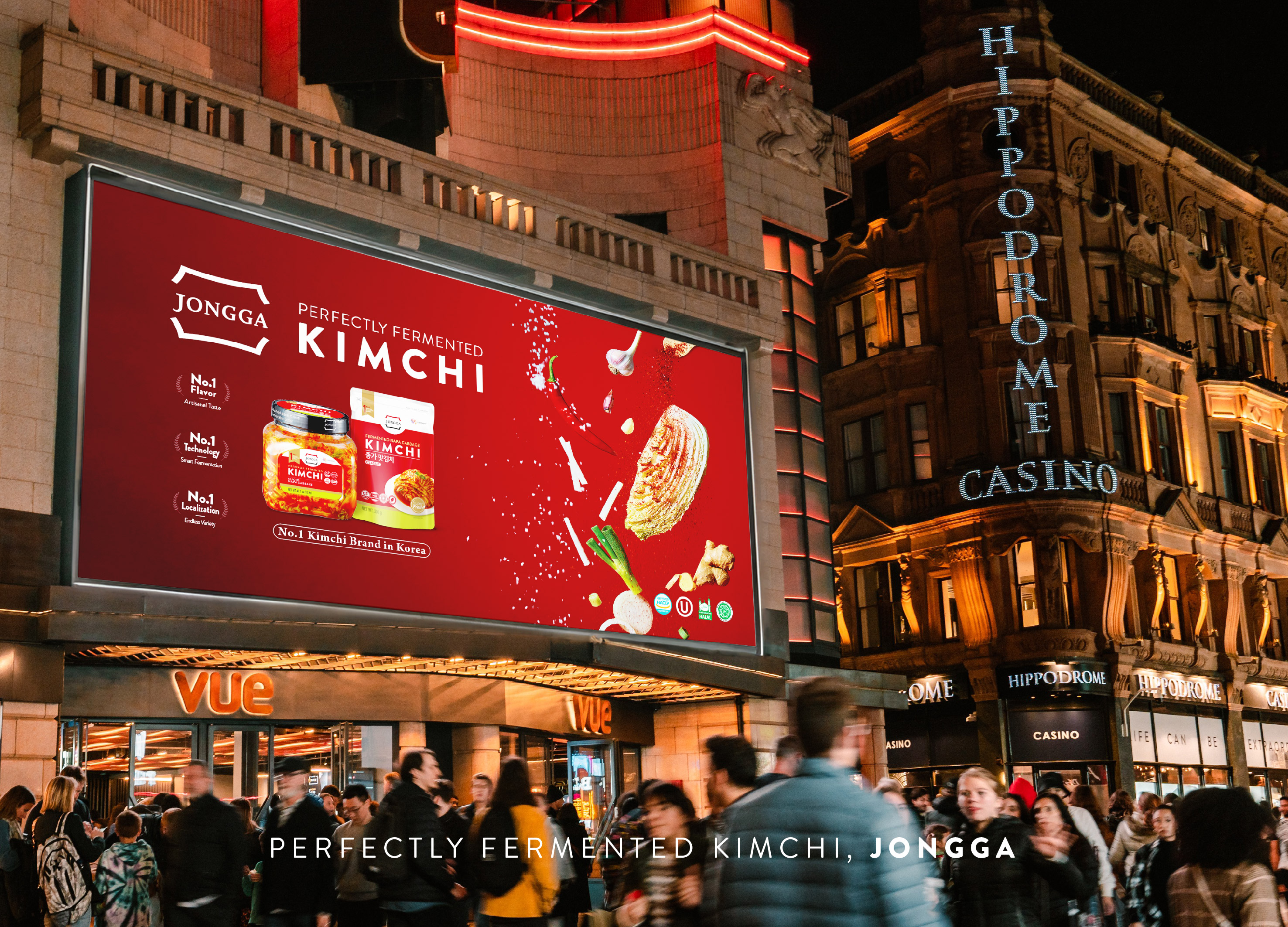
Global JONGGA Kimchi Design
Daesang Corporation Co., Ltd.
Korea
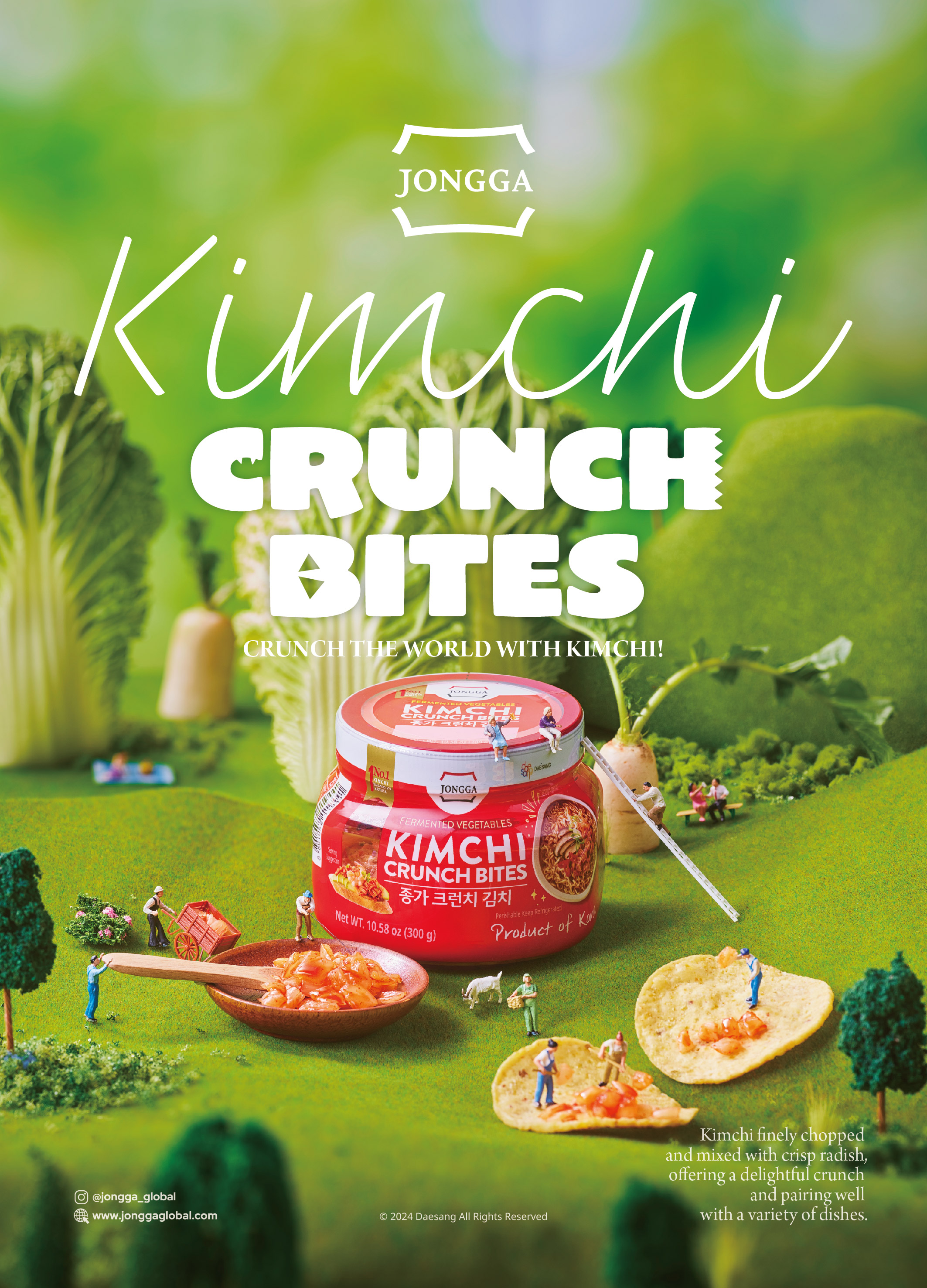
KIMCHI CRUNCH BITES CRUNCH THE WORLD
Daesang Corporation Co., Ltd.
Korea
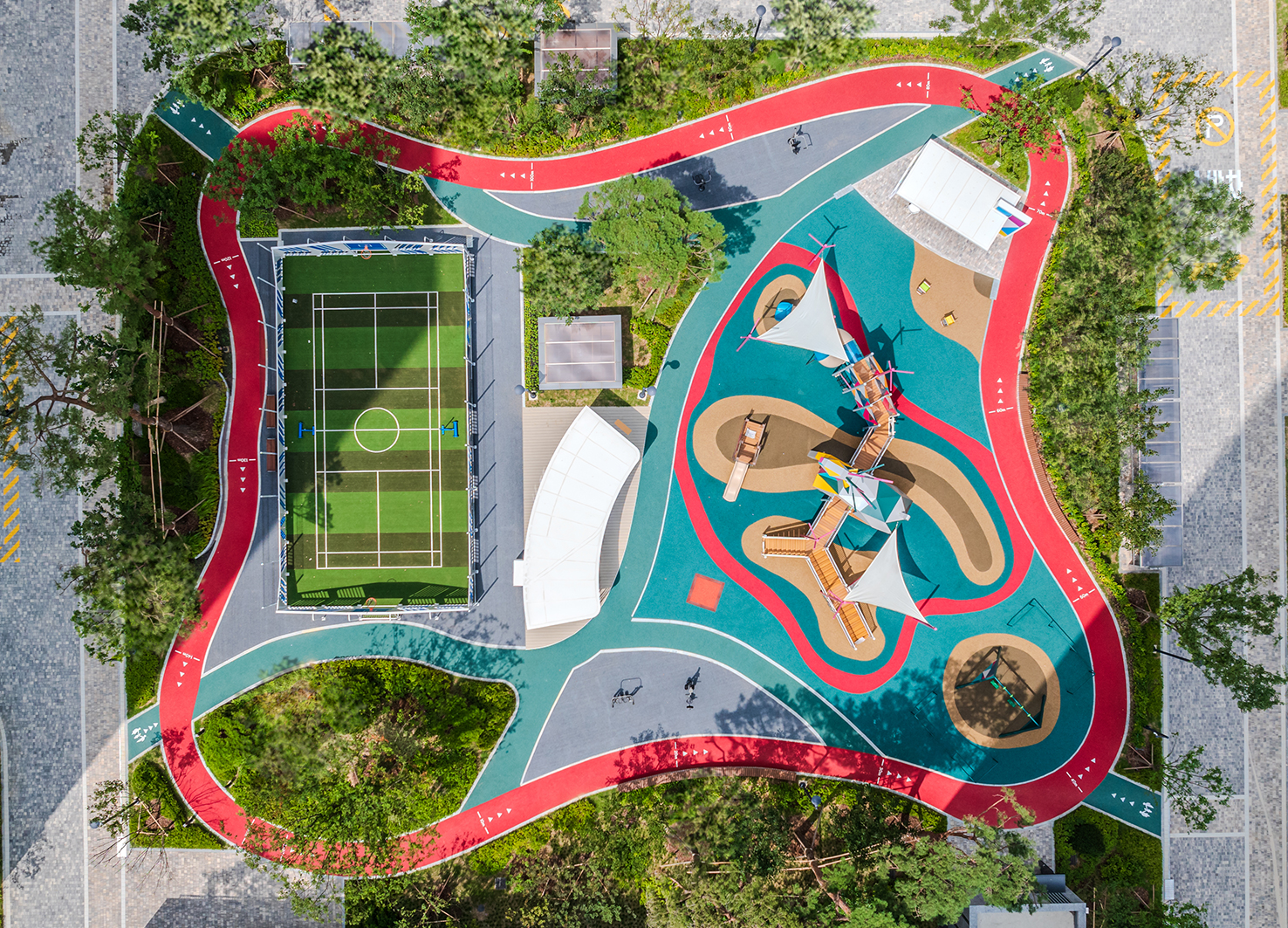
Healthy Pleasure Park
HYNUDAI ENGINEERING Co., Ltd.
Korea
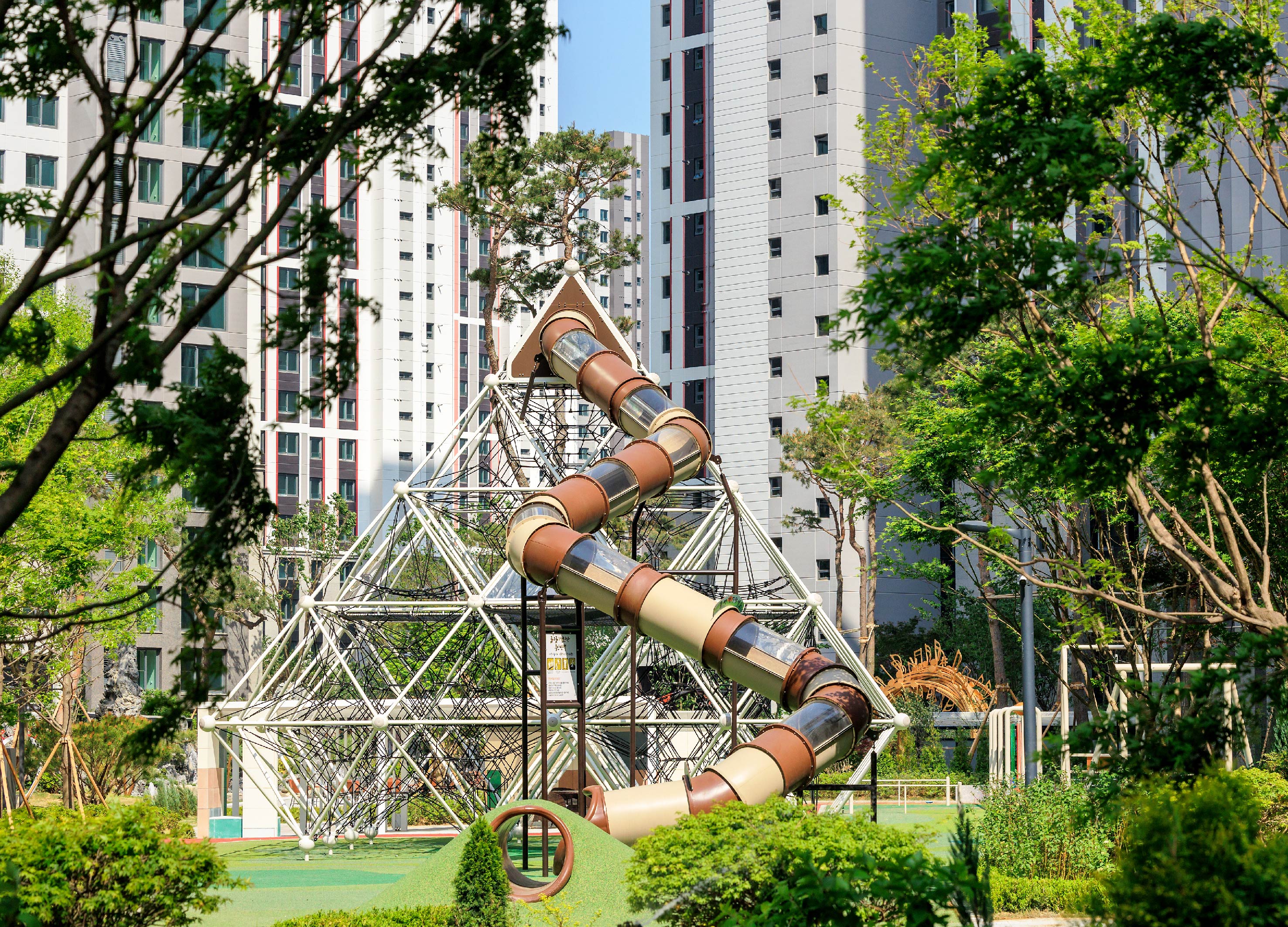
Big Net Playgroud
hdec Co., Ltd.
Korea
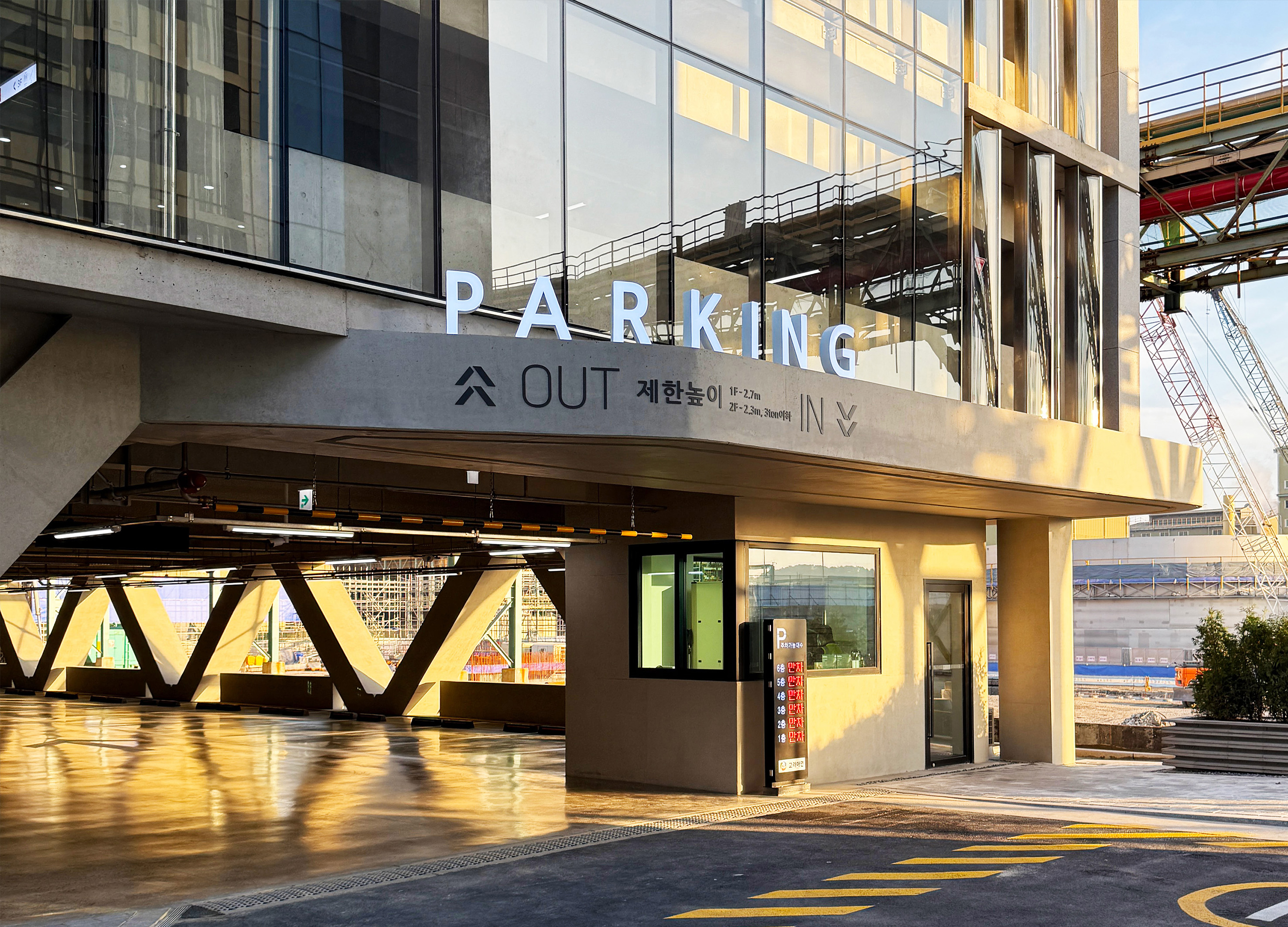
KZ PARKING LOT Signage
The BOUNDARY Inc.
Korea
Partner & Sponsor
More



















