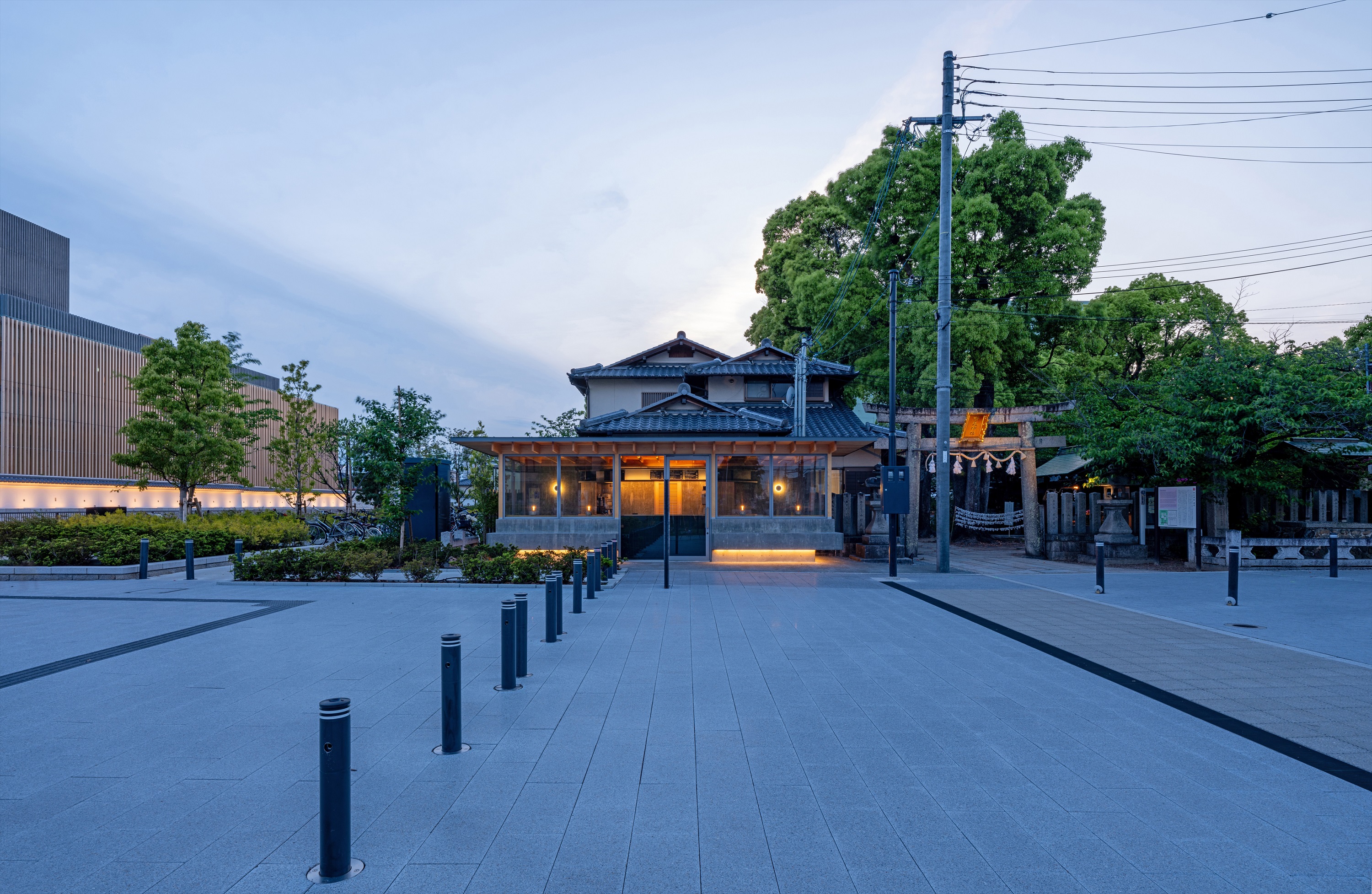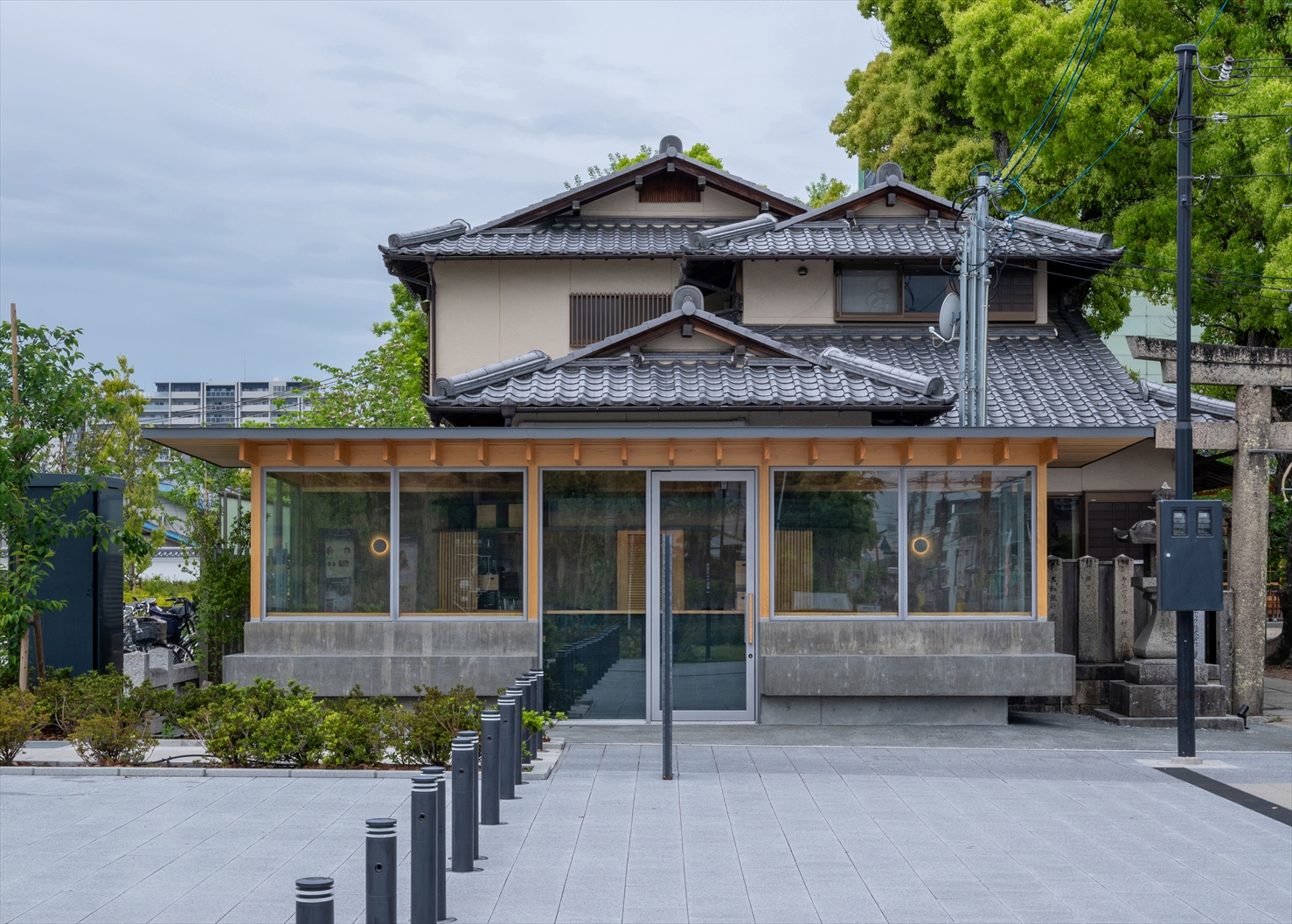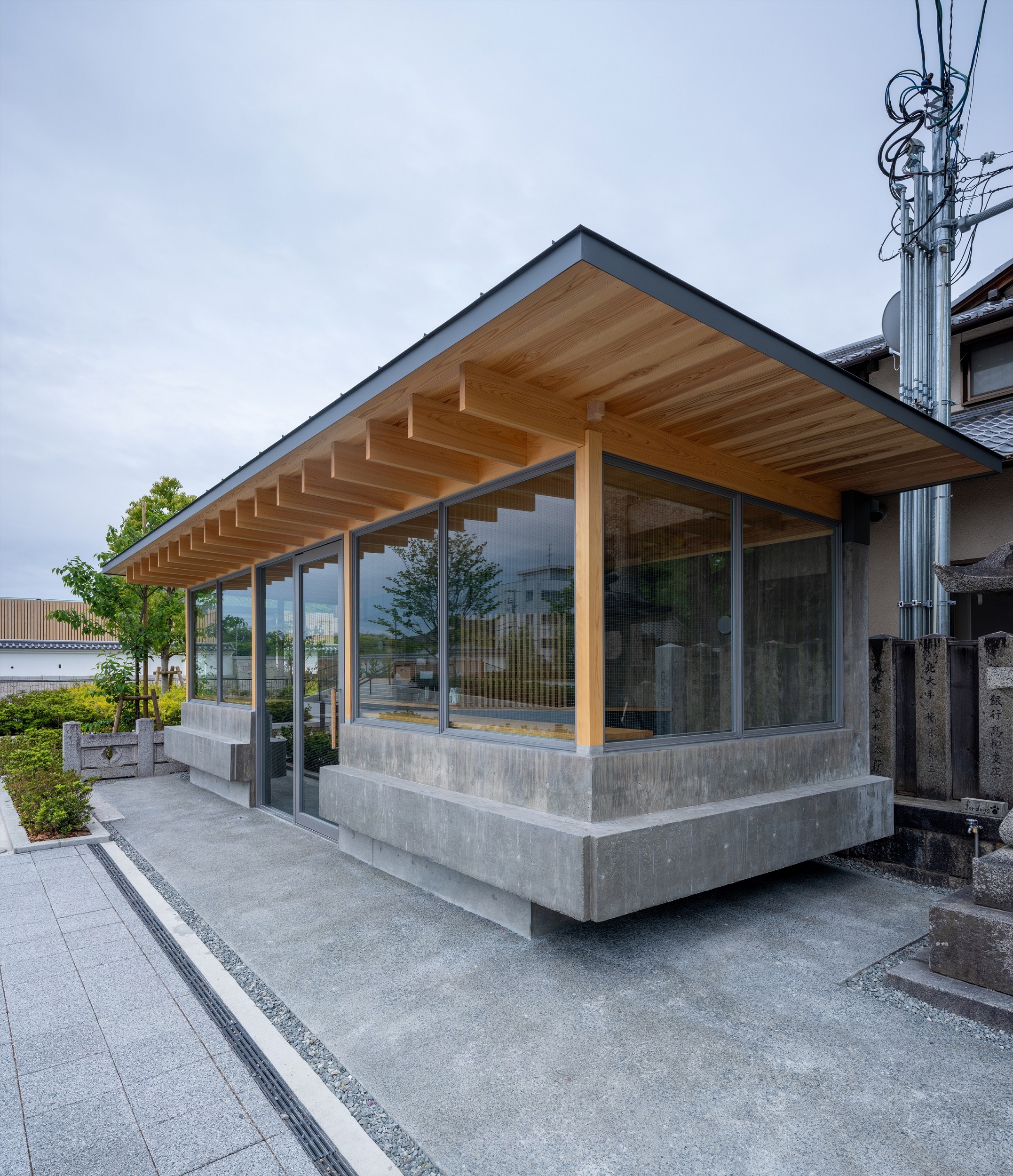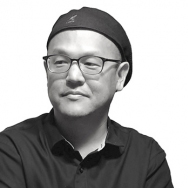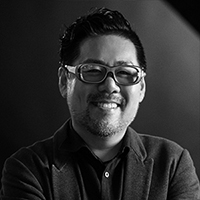Regions
Japan
Year
2025
Award
GOLD WINNER
Affiliation
Horibe Associates
Designer
Naoko Horibe
https://youtu.be/jiflk4X7WLQ?si=GVF8F-aPX2J3mSmr
English
The site is located within the shrine grounds, and facing the boundary with the theater. Despite the small size, we sought to create a space that feels expansive. This led to a design where the rear wall is constructed of reinforced concrete to bear seismic loads, and other
three sides would be made of thin wooden pillars and glass walls. This combination serves to bridge the architectural contexts of both the shrine and the theater.The band-like projection that wraps around the outer wall, functioning as a bench gives the building a sense of lightness and floating. This floating effect helps to connect the history of the cityscape.
Native
計画地は神社境内の一画であり、カフェのファサードは劇場との隣地境界線に面しています。この隣地境界部分は劇場の計画では植栽帯とされていましたが、担当者と協議しオープンスペースにすることで、カフェと一体的に利用できる広場を実現することができました。
境内の複数ある既存建築物の延焼の恐れのある部分に影響を及ぼさないためには、建築物全体で500m2以内に納める必要があり、カフェの面積は必然的に18m2以下となりました。小さくても広がりを感じさせる空間を追求した結果、背面の壁を鉄筋コンクリート造として地震力を負担させ、鉛直荷重のみを負担する4本の木柱に軽やかな木造の屋根を乗せるという構成が決まりました。
コンクリートと木の組合せによるこの意匠は、神社と劇場双方の建築デザインの文脈をつなげる役割も果たしています。屋根を既存社務所の軒下に納めることで背後の入母屋屋根から連なる建築のようにも見え、またシンメトリーなファサードは鳥居の形状とも呼応します。
内部の床壁に使用した墨モルタルは、既存建物外壁の黒漆喰の素材感に近づけることで、新旧の建築をつなぐ要素の一つとし、利用者が触れる扉の取手や家具には栗の無垢材を採用することで、居心地の良い空間と温かみのある手の感覚を同時に記憶してもらえるよう設えました。
ベンチとして利用できる外周部に廻した帯状の凸部によってこの建築は浮遊感を纏い、その浮遊感によって旧から新へ繋がる街の文脈を流れるようにつなぐ役割を果たしています。
Website
Judging Comments
This design was commended for its seamless integration of structural functionality and historical context. By combining a reinforced concrete rear wall with delicate wooden pillars and glass, it achieves both seismic resilience and visual openness. The floating bench-like projection enhances the sense of lightness, subtly linking the shrine and theater while respecting the city’s historical landscape.
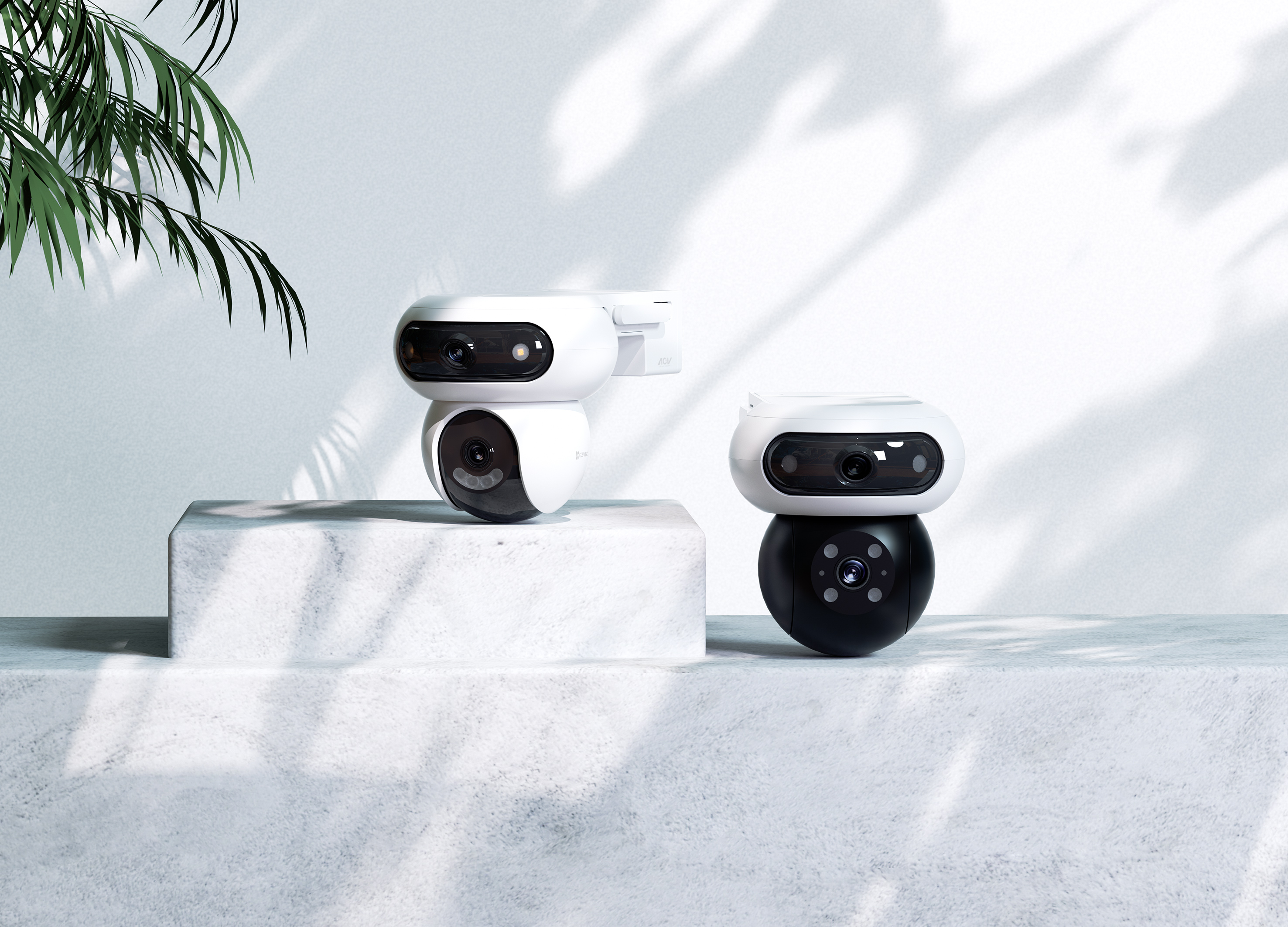
EZVIZ 90x Dual Camera Series
Hangzhou EZVIZ Network Co., Ltd.
China
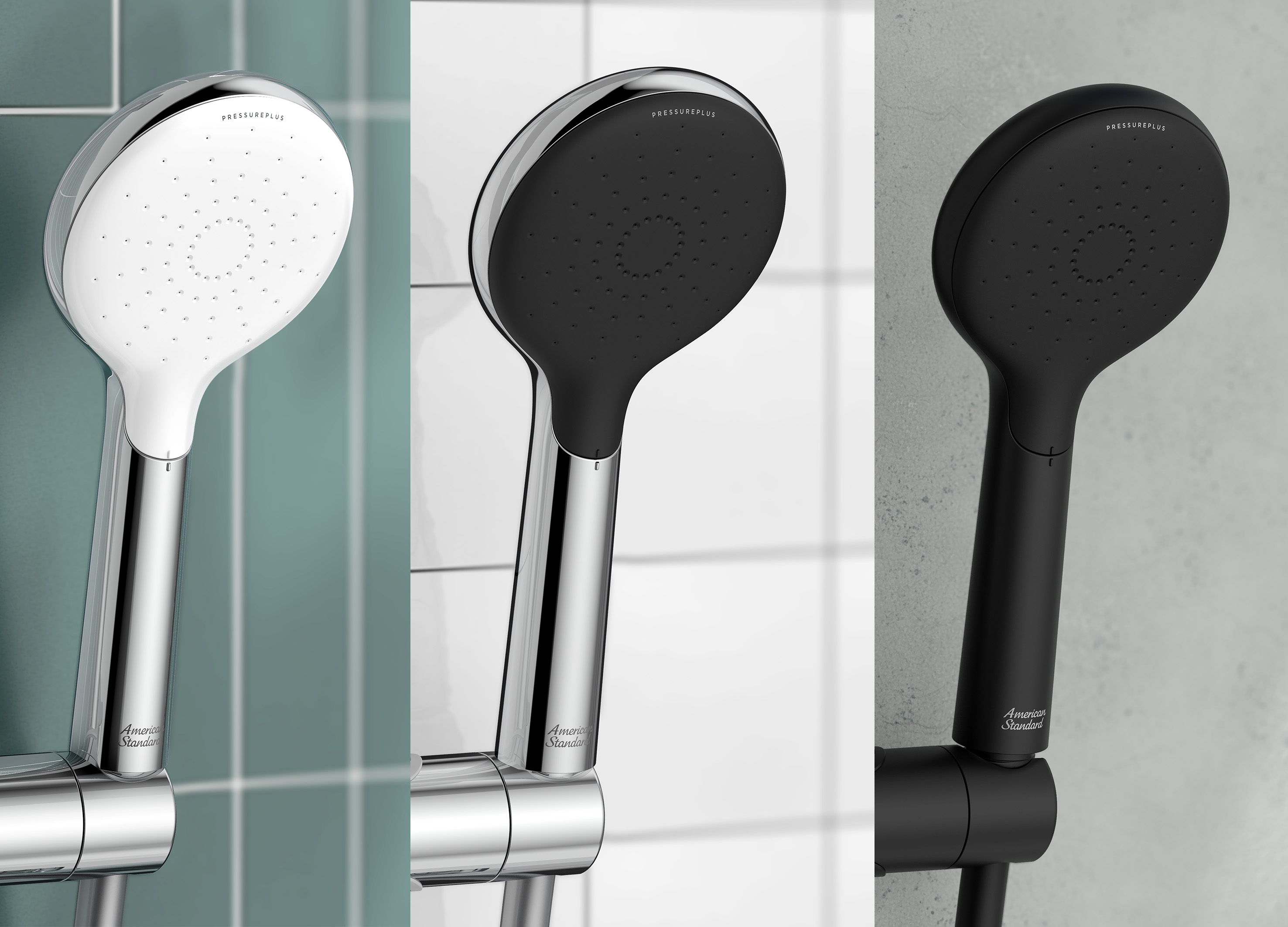
WizFLO Hand Shower Range
American Standard
Singapore
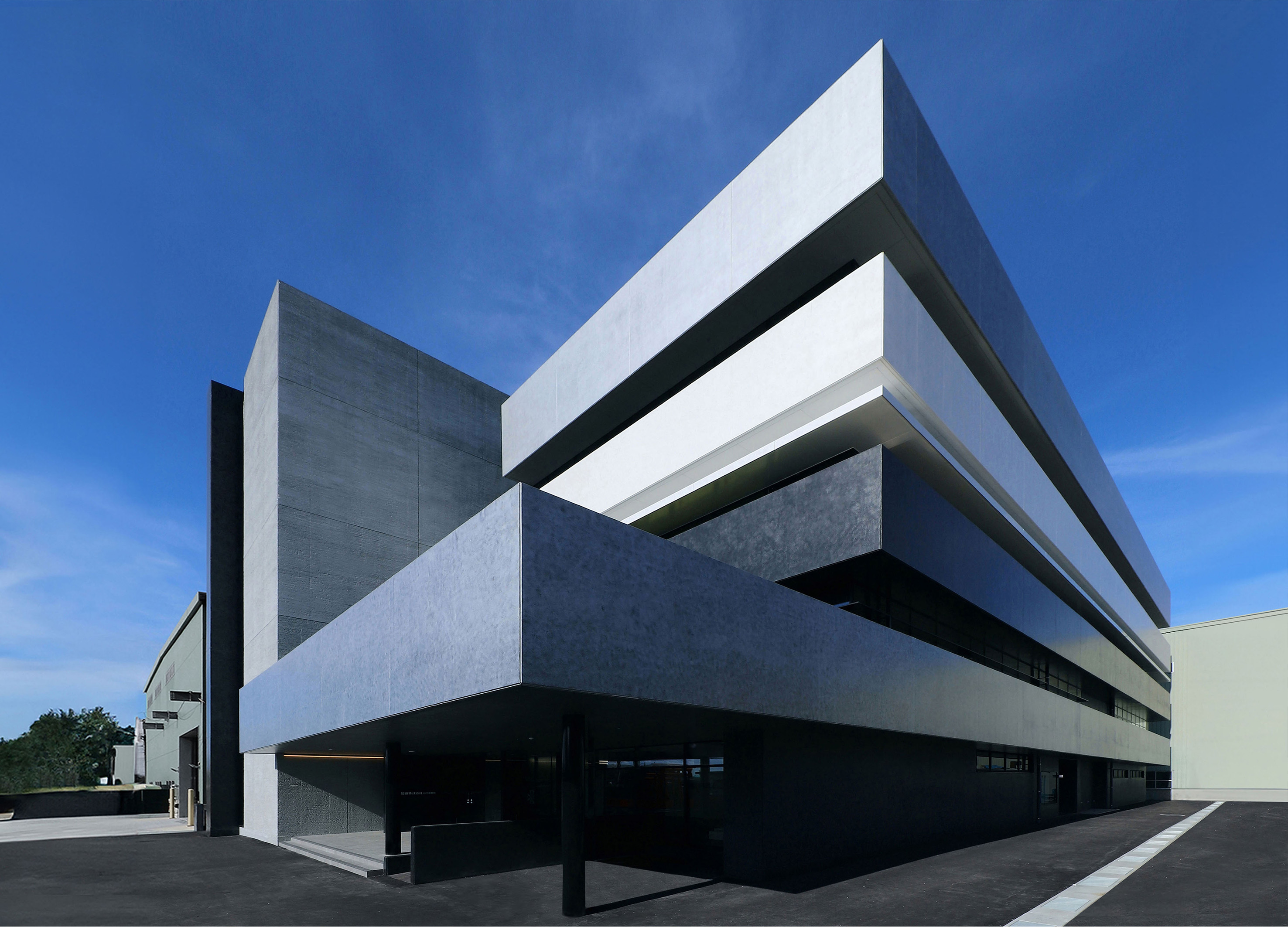
Kyoei Steel Yamaguchi New Office Building
OKUMURA CORPORATION and MR STUDIO
Japan
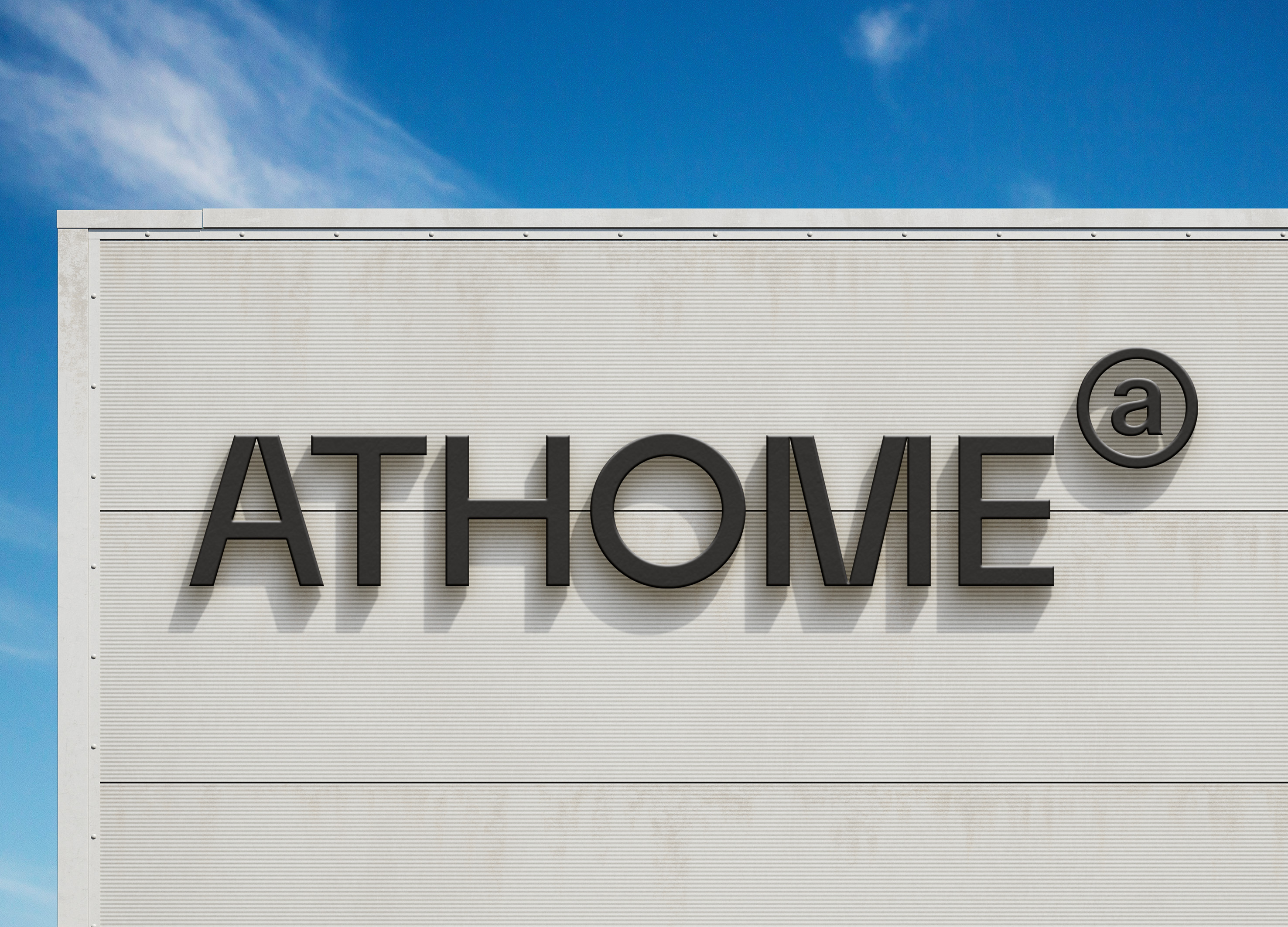
ATHOME Brand Identity Design
ATHOME Corp.
Korea
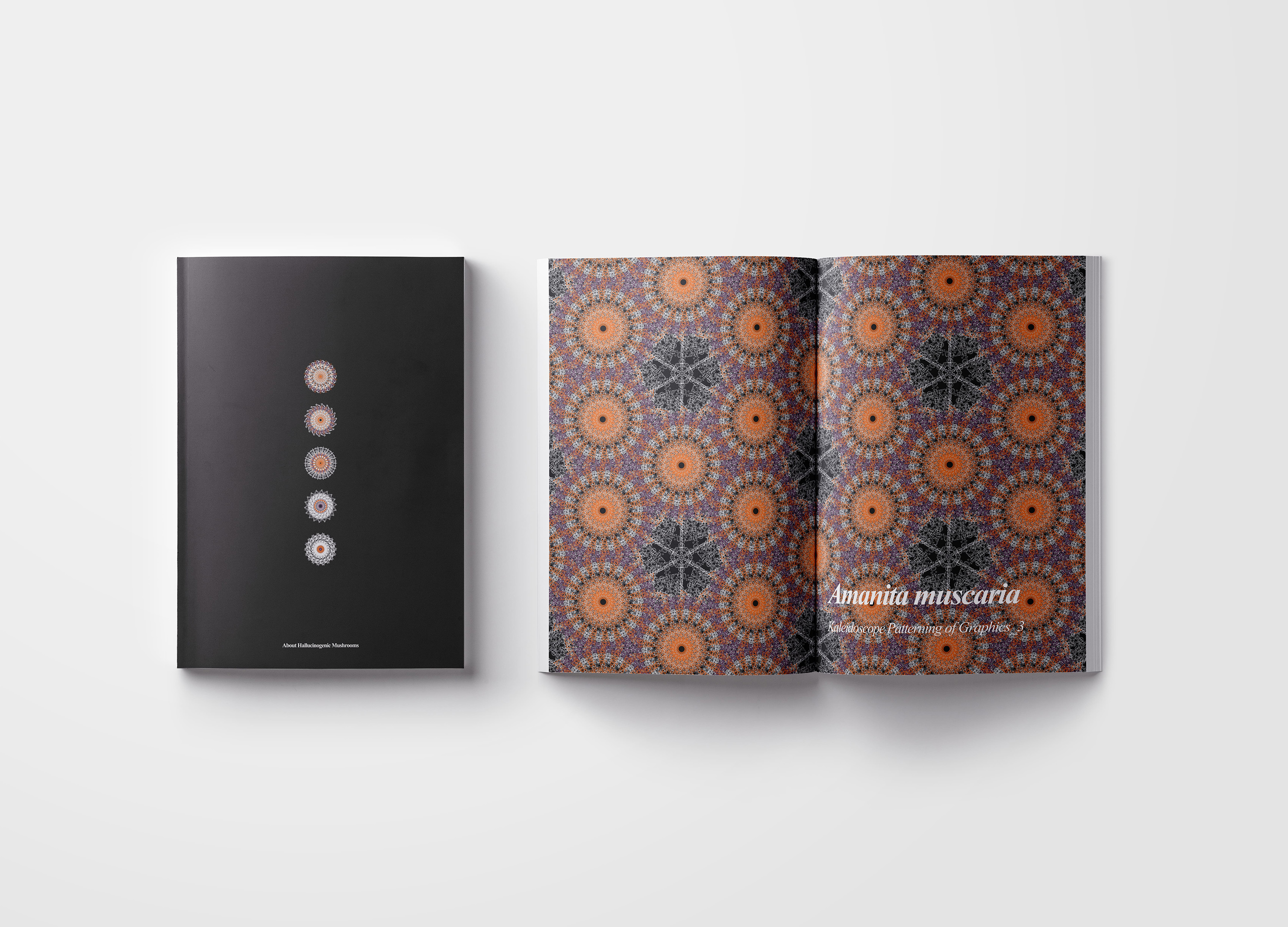
Hallucinogenic Mushrooms
Sejong University
Korea
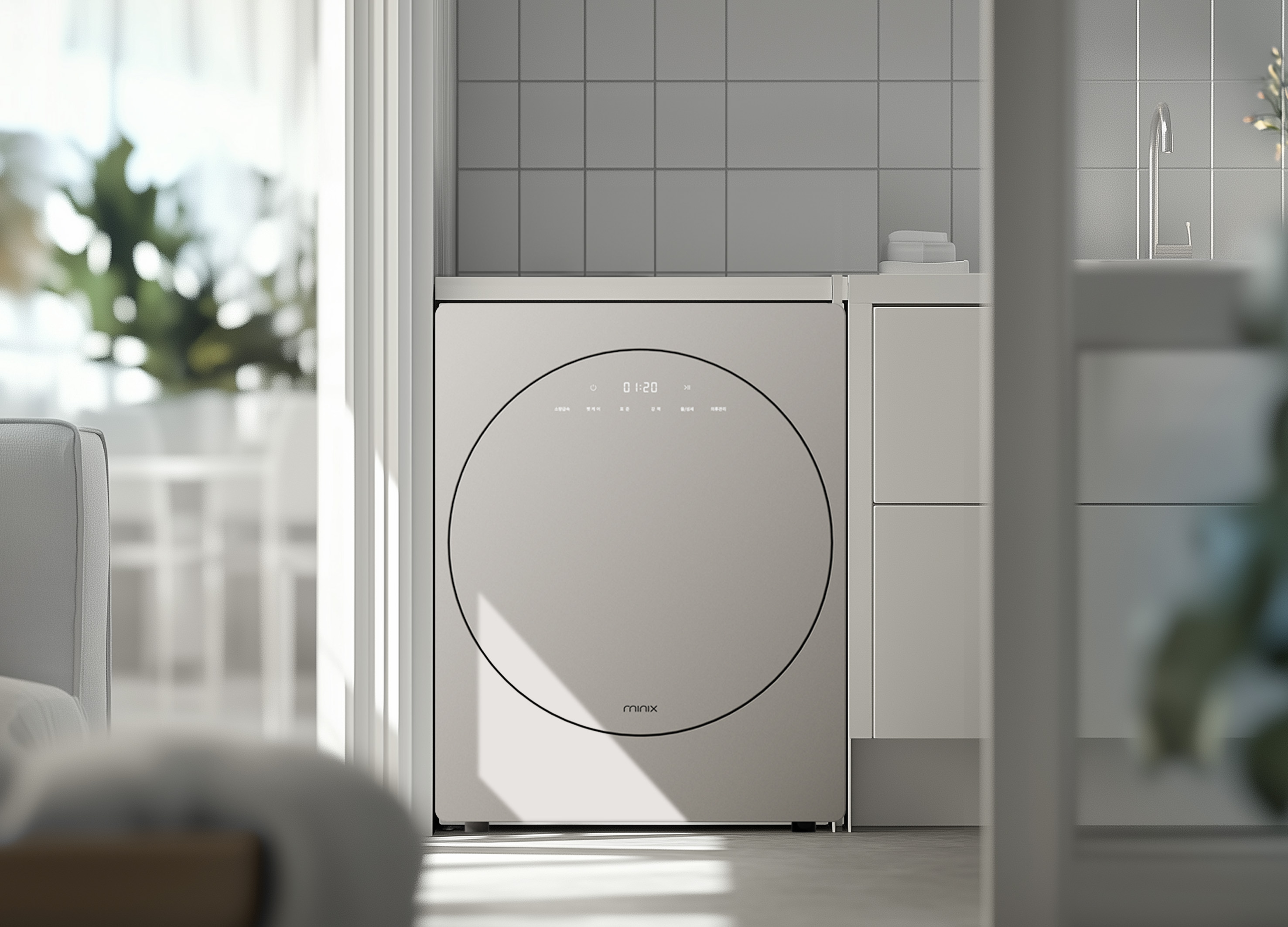
minix clothes dryer
Athome Corp.
Korea
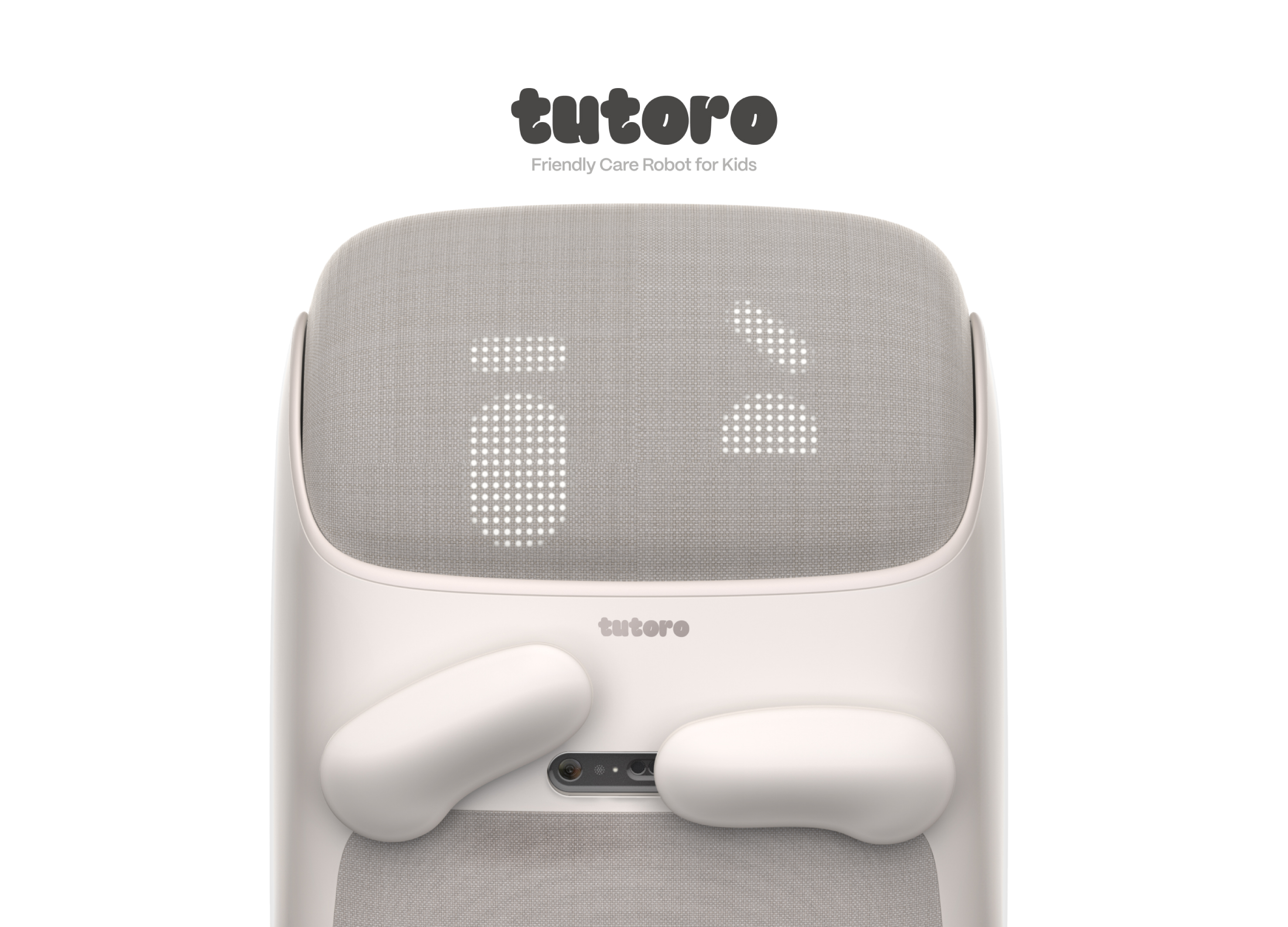
Tutoro
Hongik University
Korea
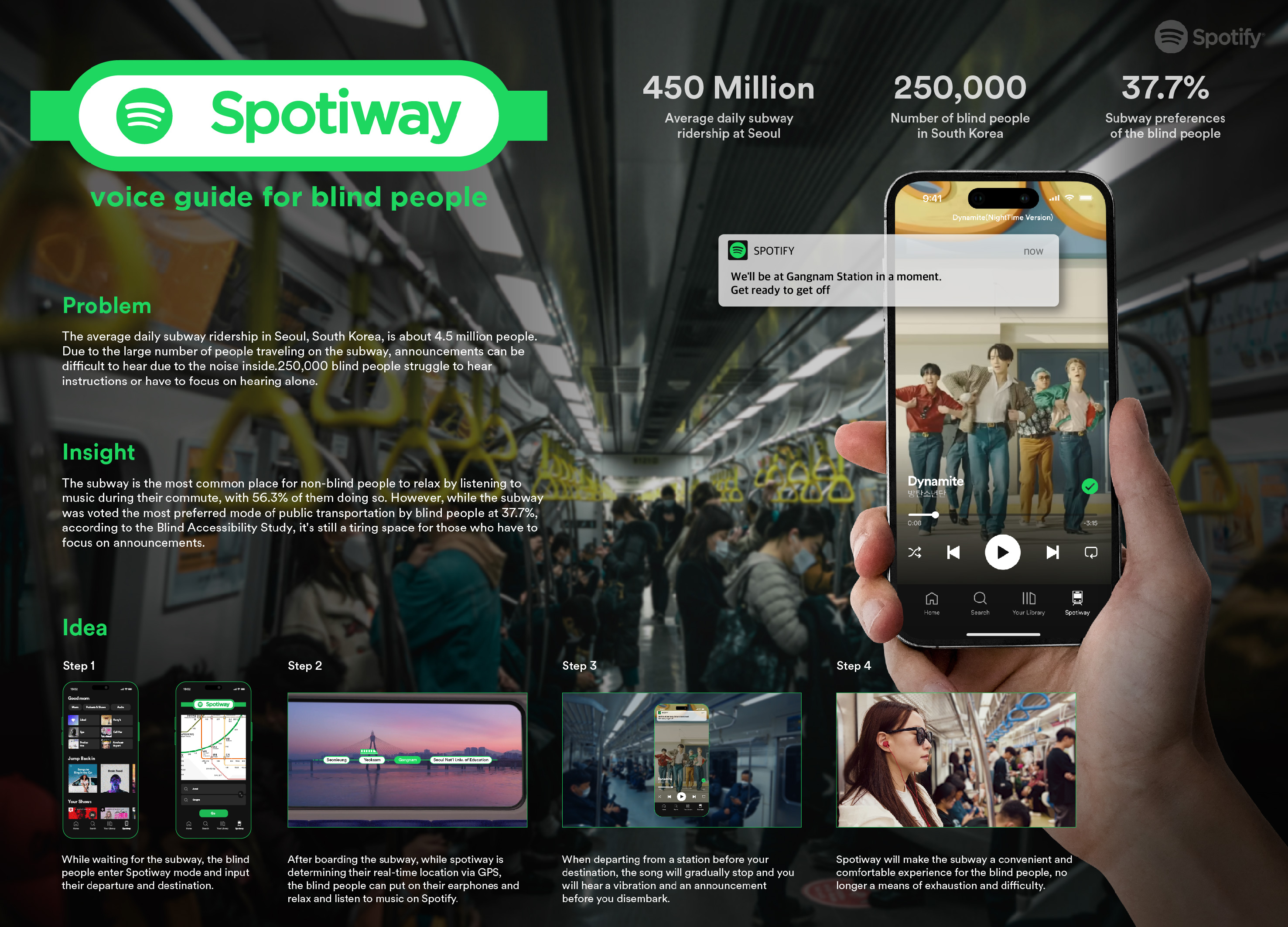
Spotiway.voice guide for blind people
Dongseo University
Korea
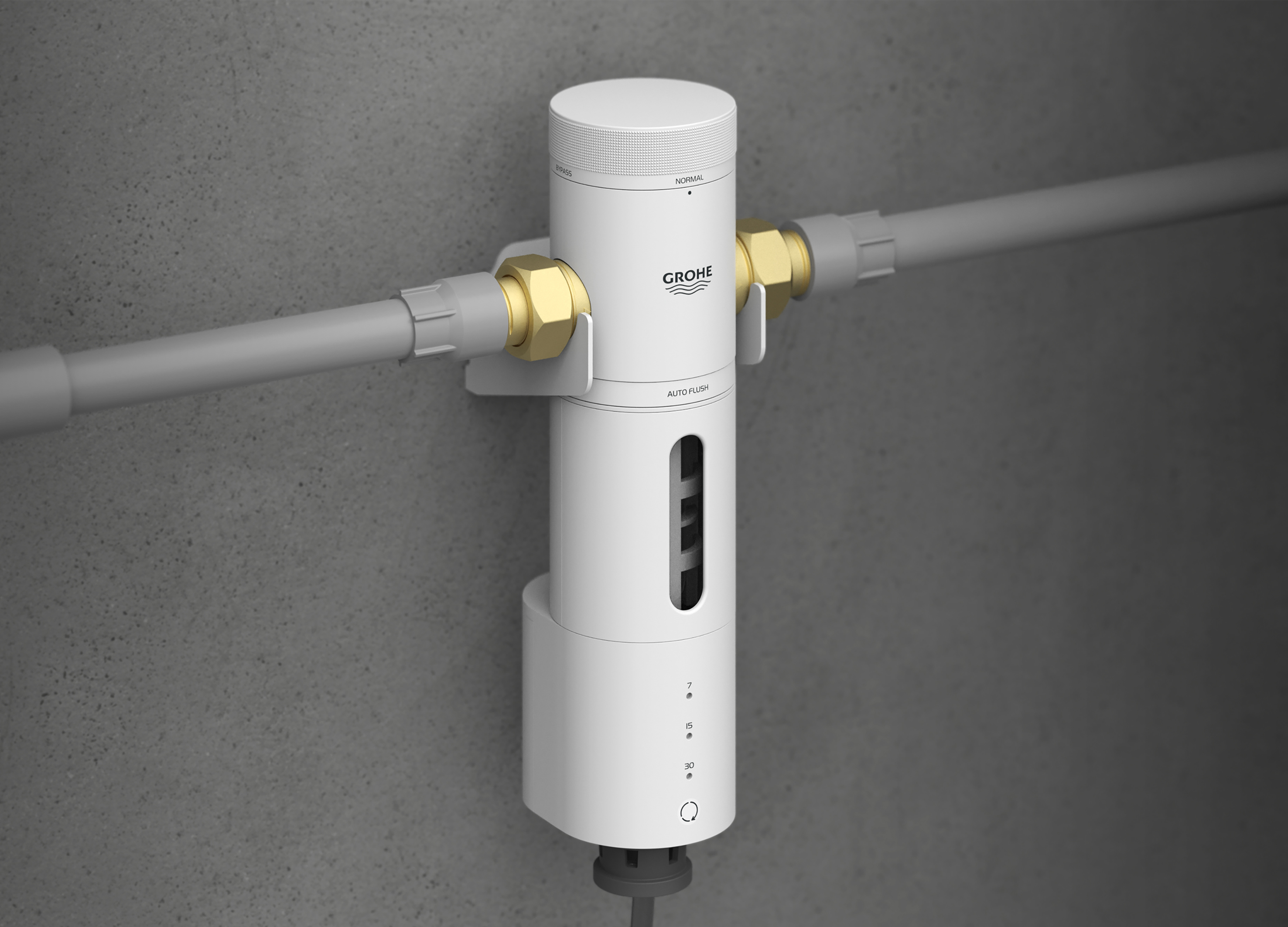
Grohe PreFilter
GROHE
Singapore
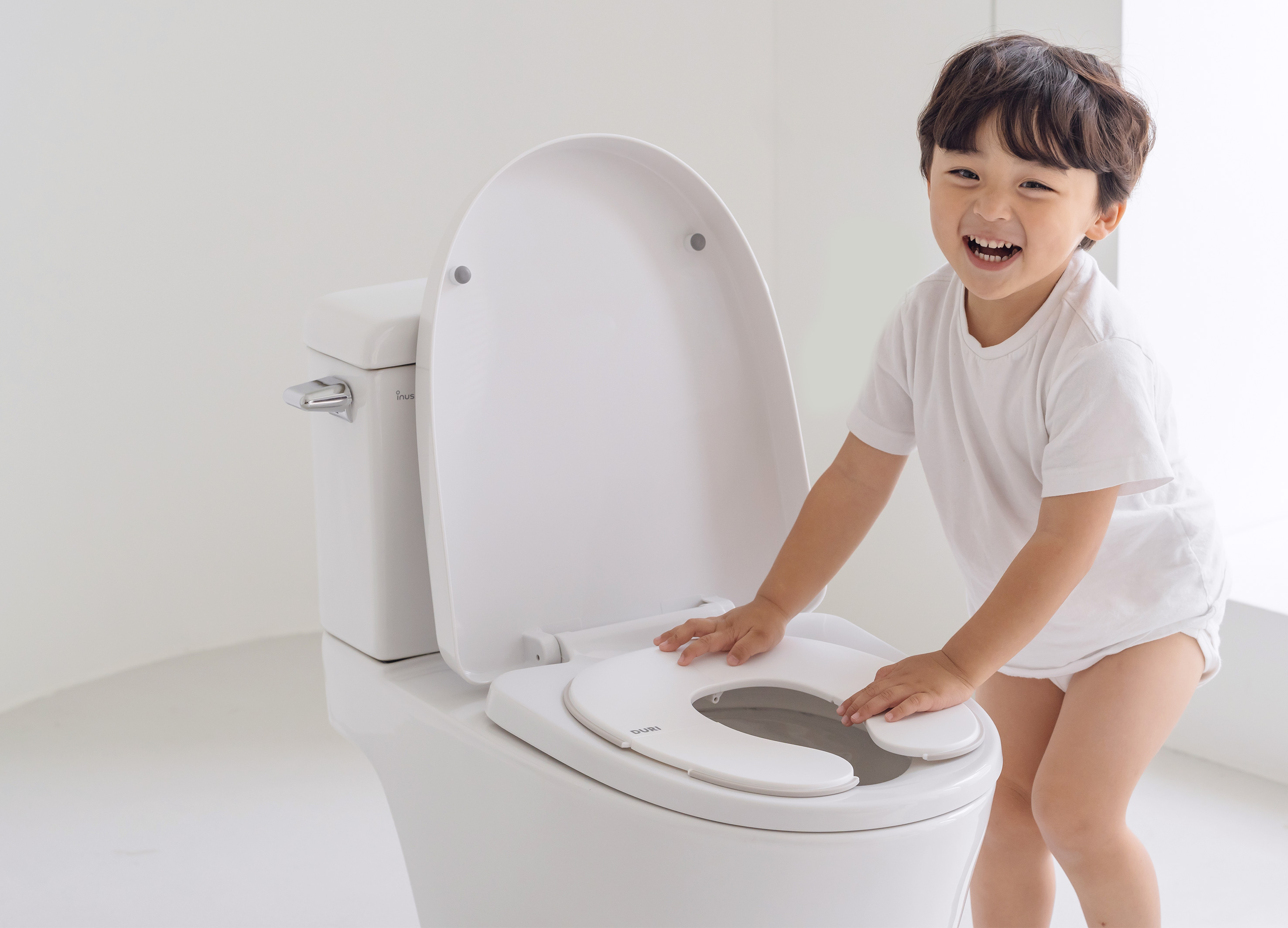
DURI portable folding potty
PRESENT
Korea
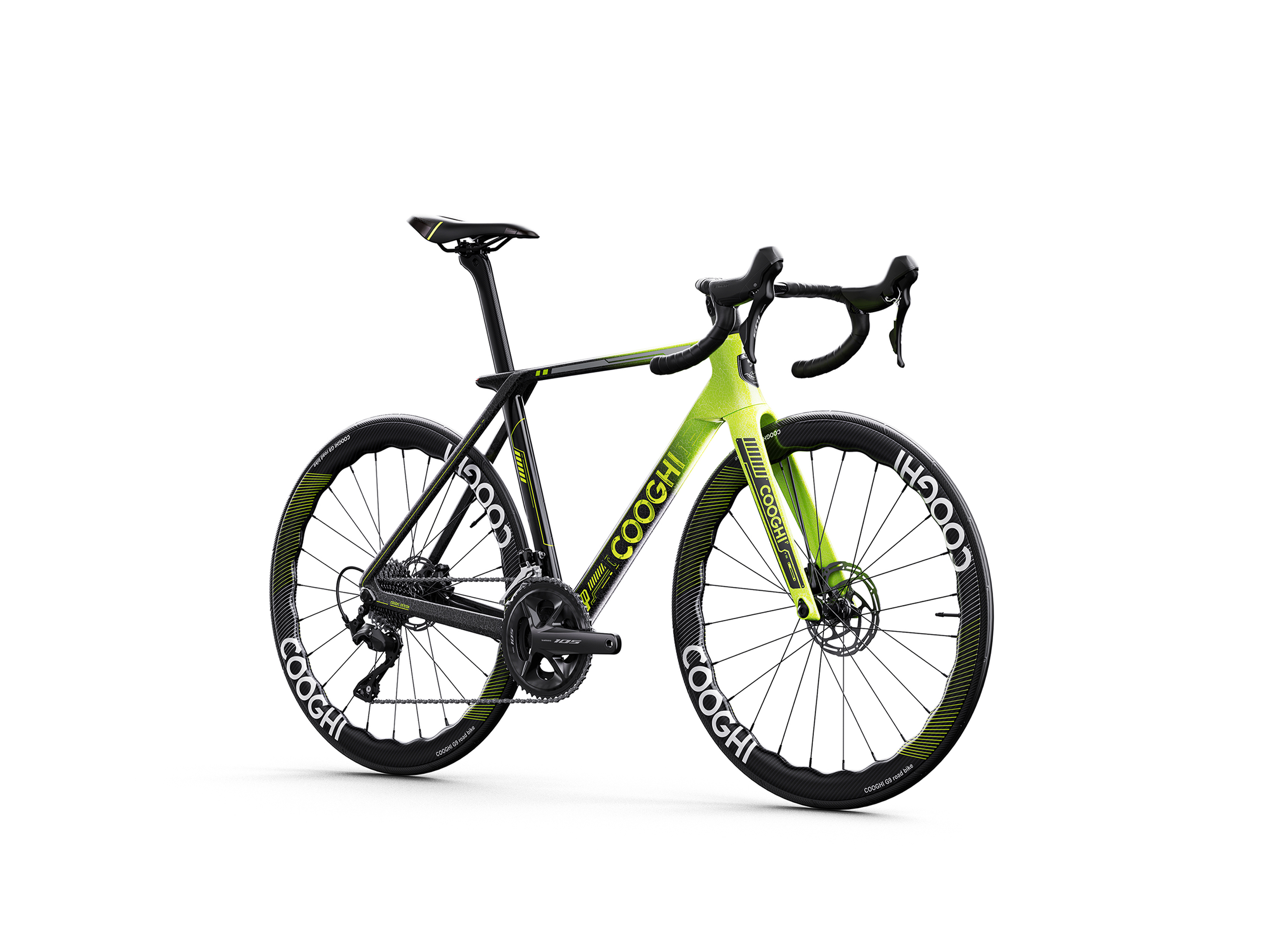
COOGHI G9 Green Mamba road bike
Shenzhen COOGHI Funkids Technology Co., Ltd.
China
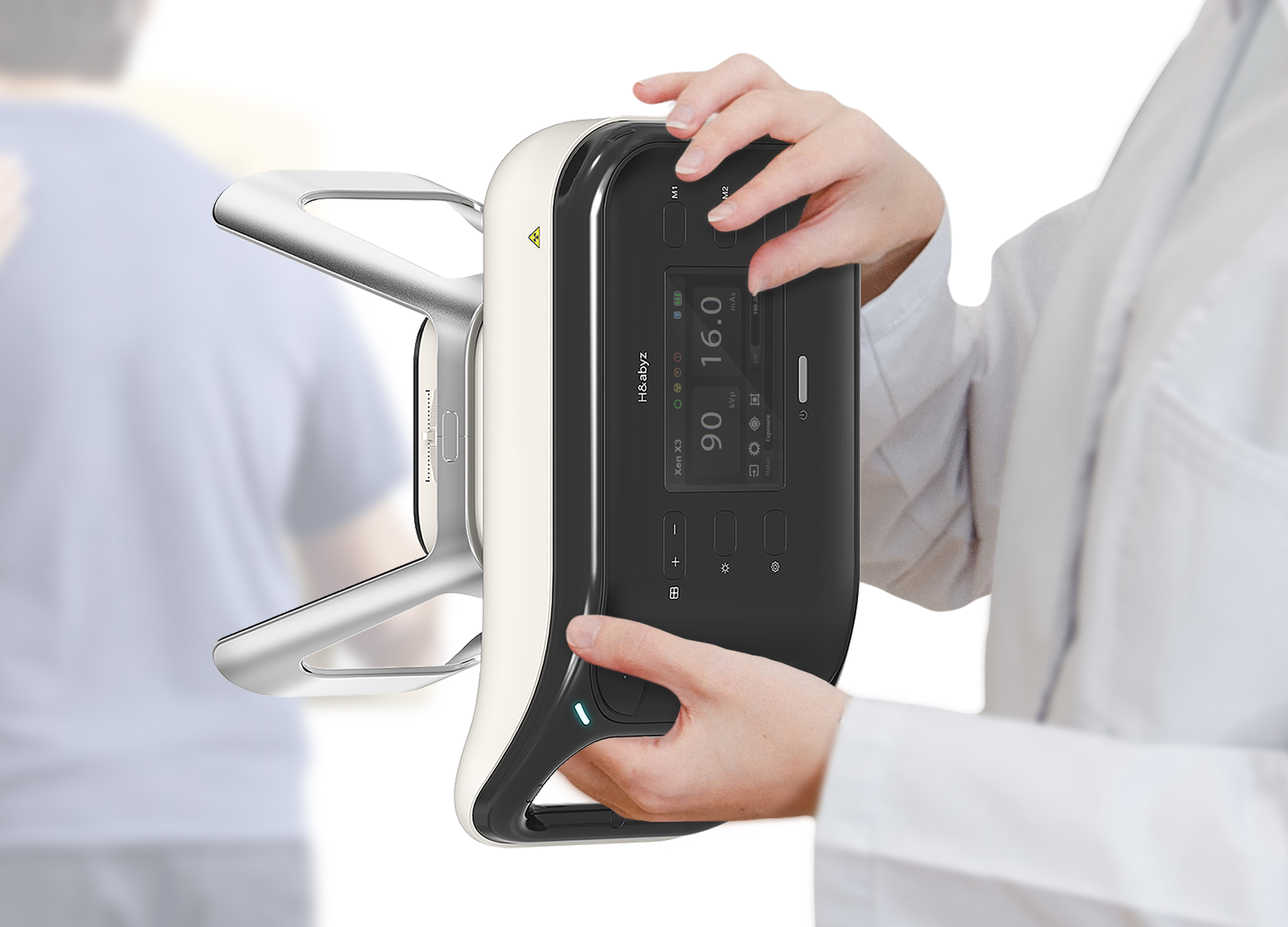
H n abyz HnX 1 Portable X Ray
GODESIGN
Korea
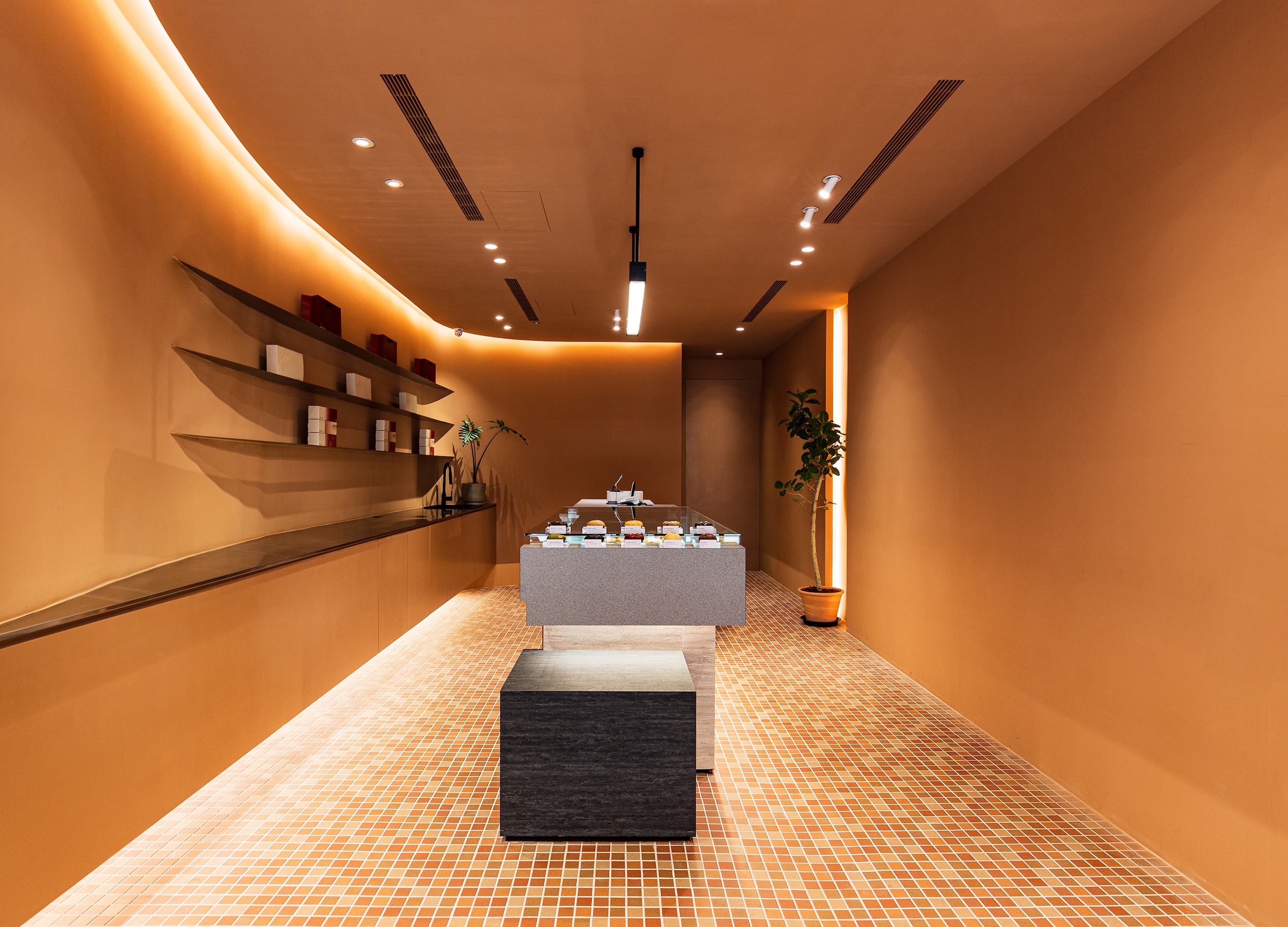
SWEETFULL
Union Atelier
Chinese Taipei
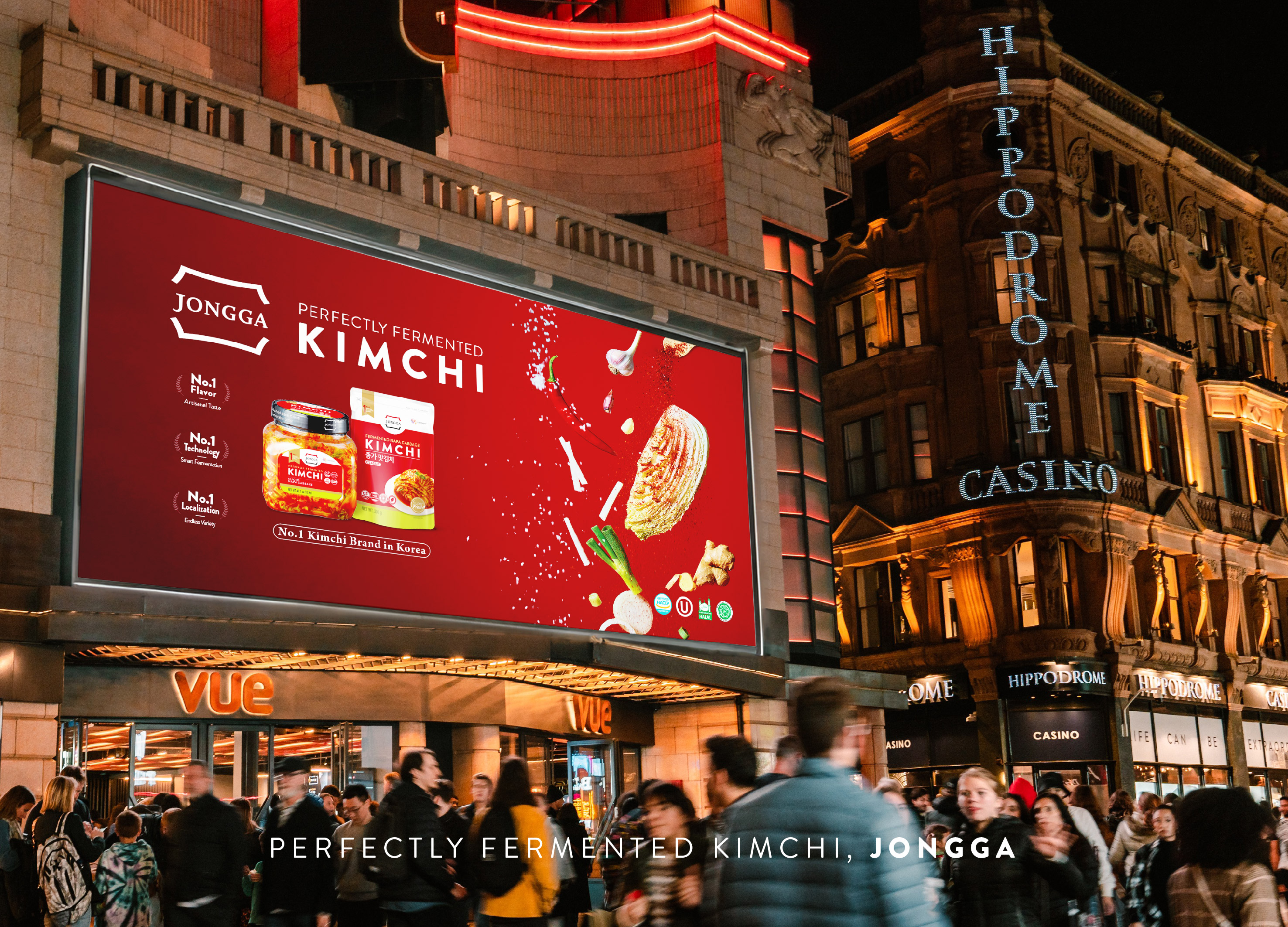
Global JONGGA Kimchi Design
Daesang Corporation Co., Ltd.
Korea
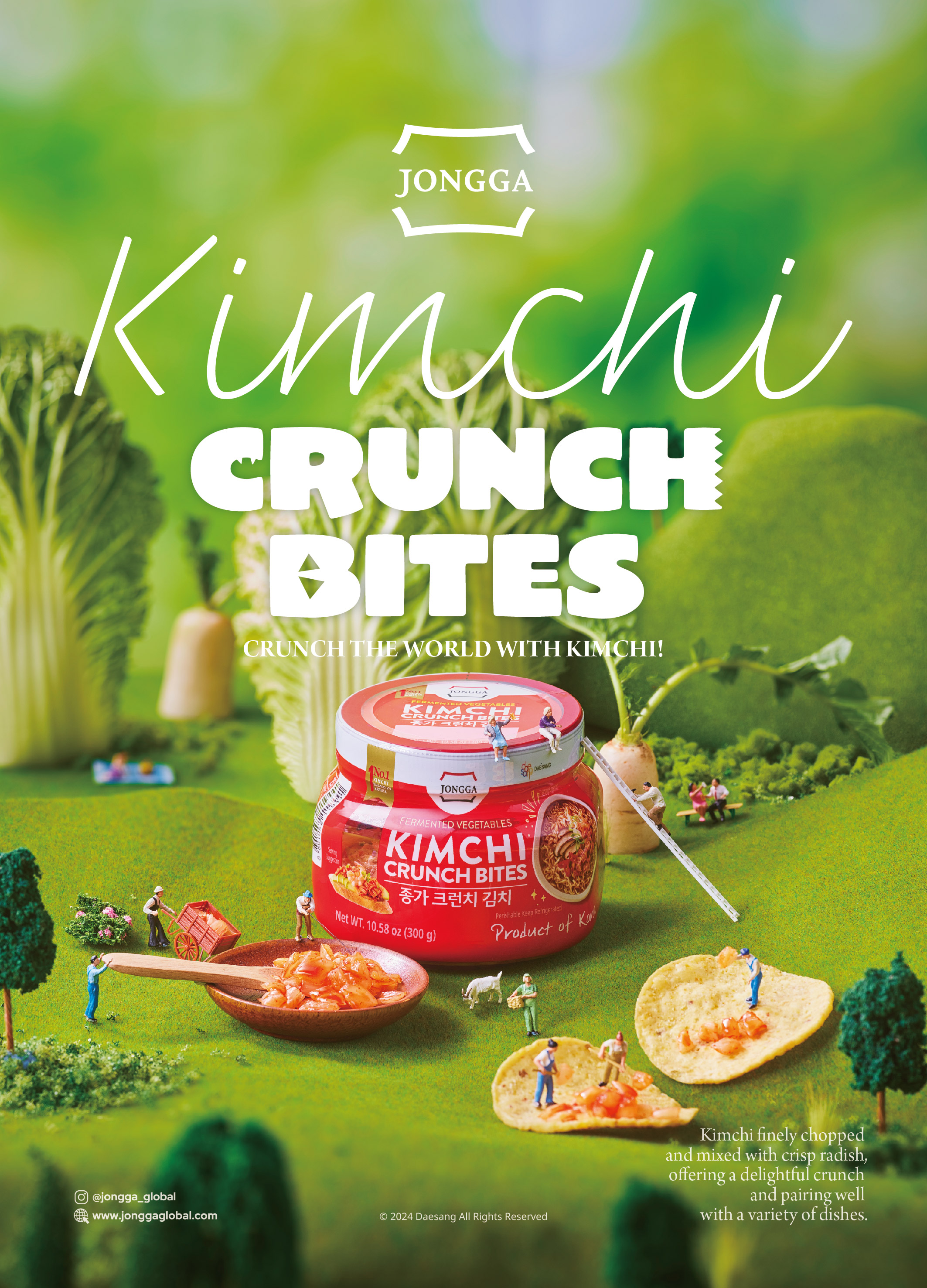
KIMCHI CRUNCH BITES CRUNCH THE WORLD
Daesang Corporation Co., Ltd.
Korea
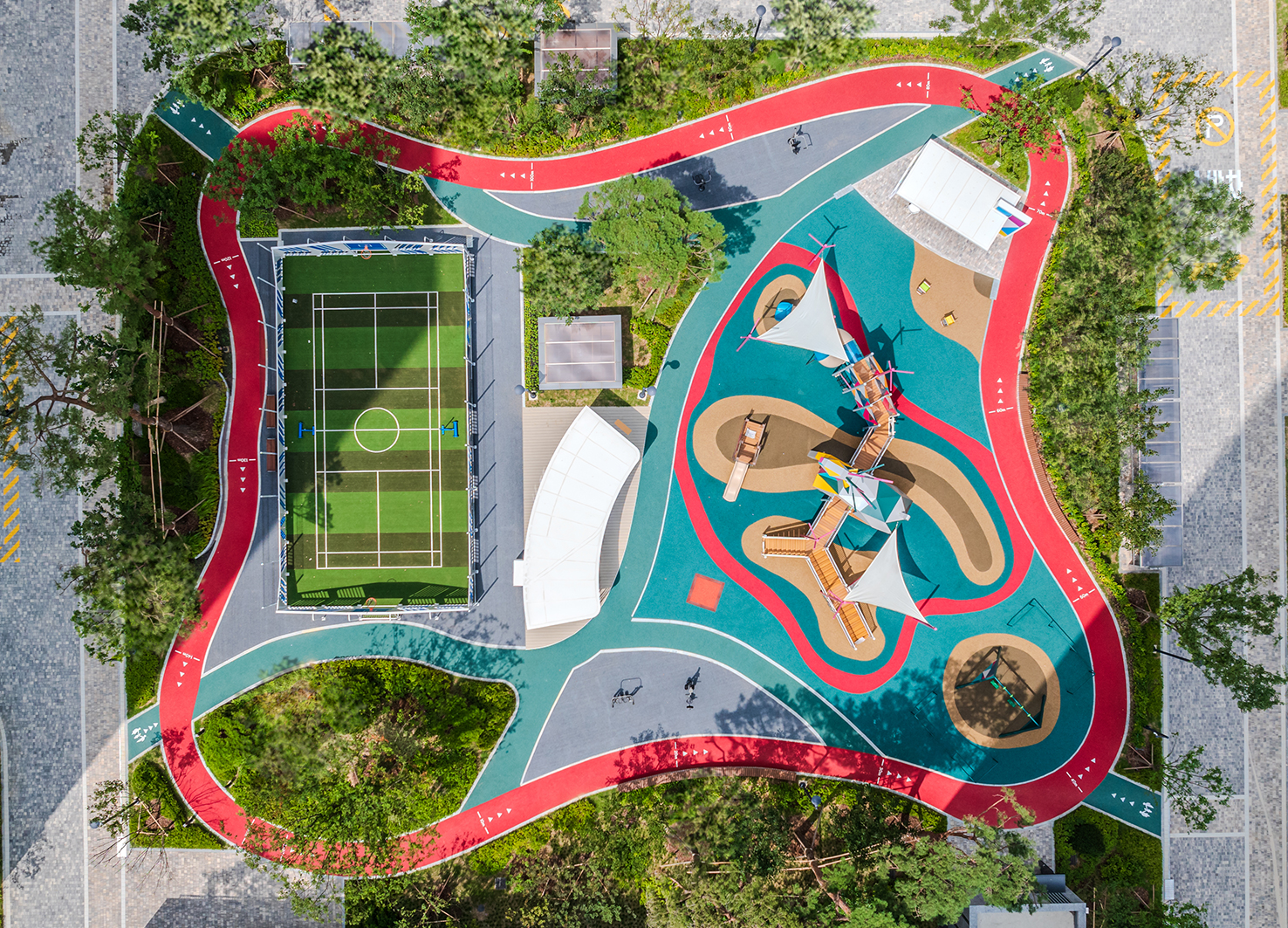
Healthy Pleasure Park
HYNUDAI ENGINEERING Co., Ltd.
Korea
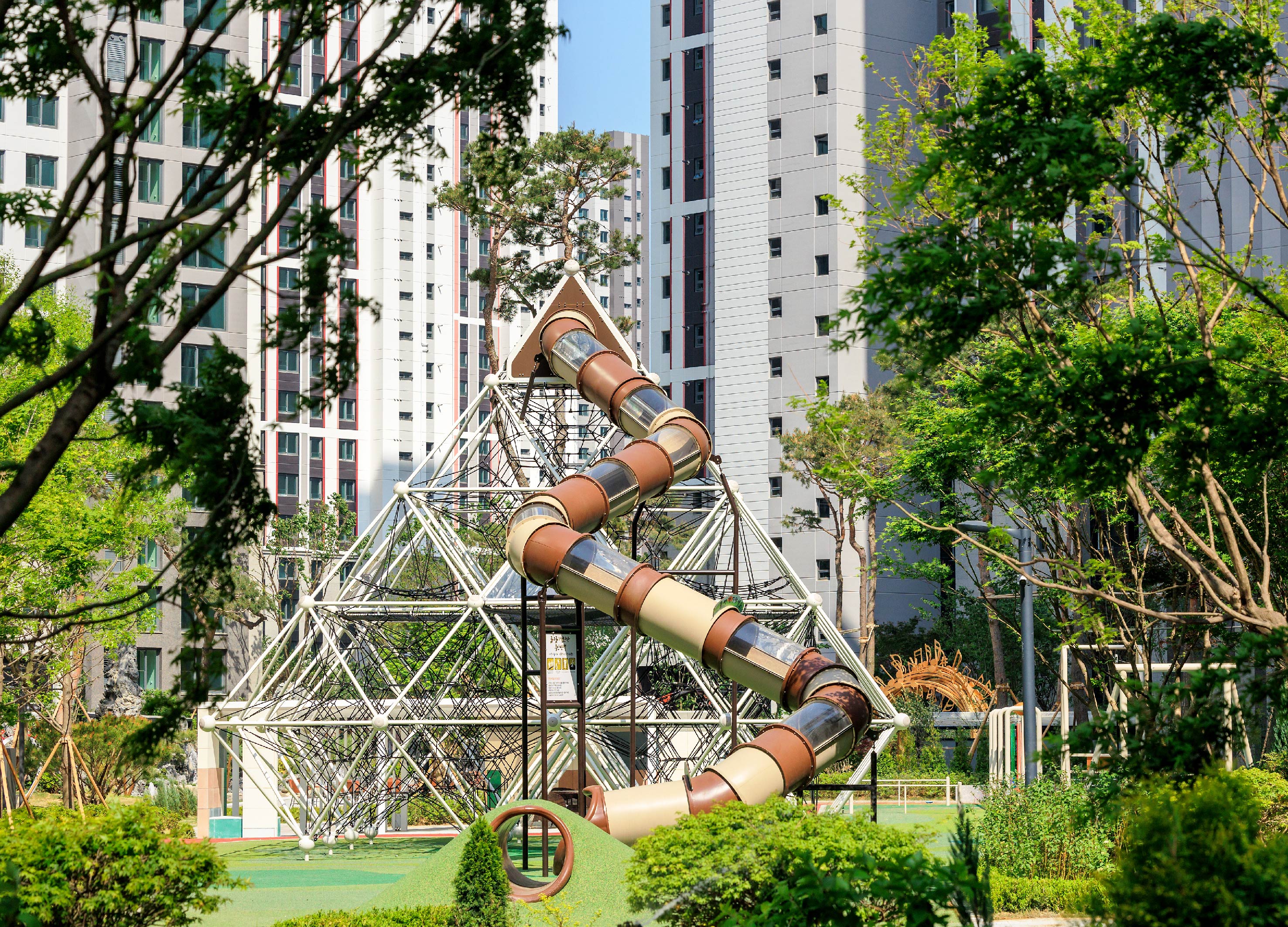
Big Net Playgroud
hdec Co., Ltd.
Korea
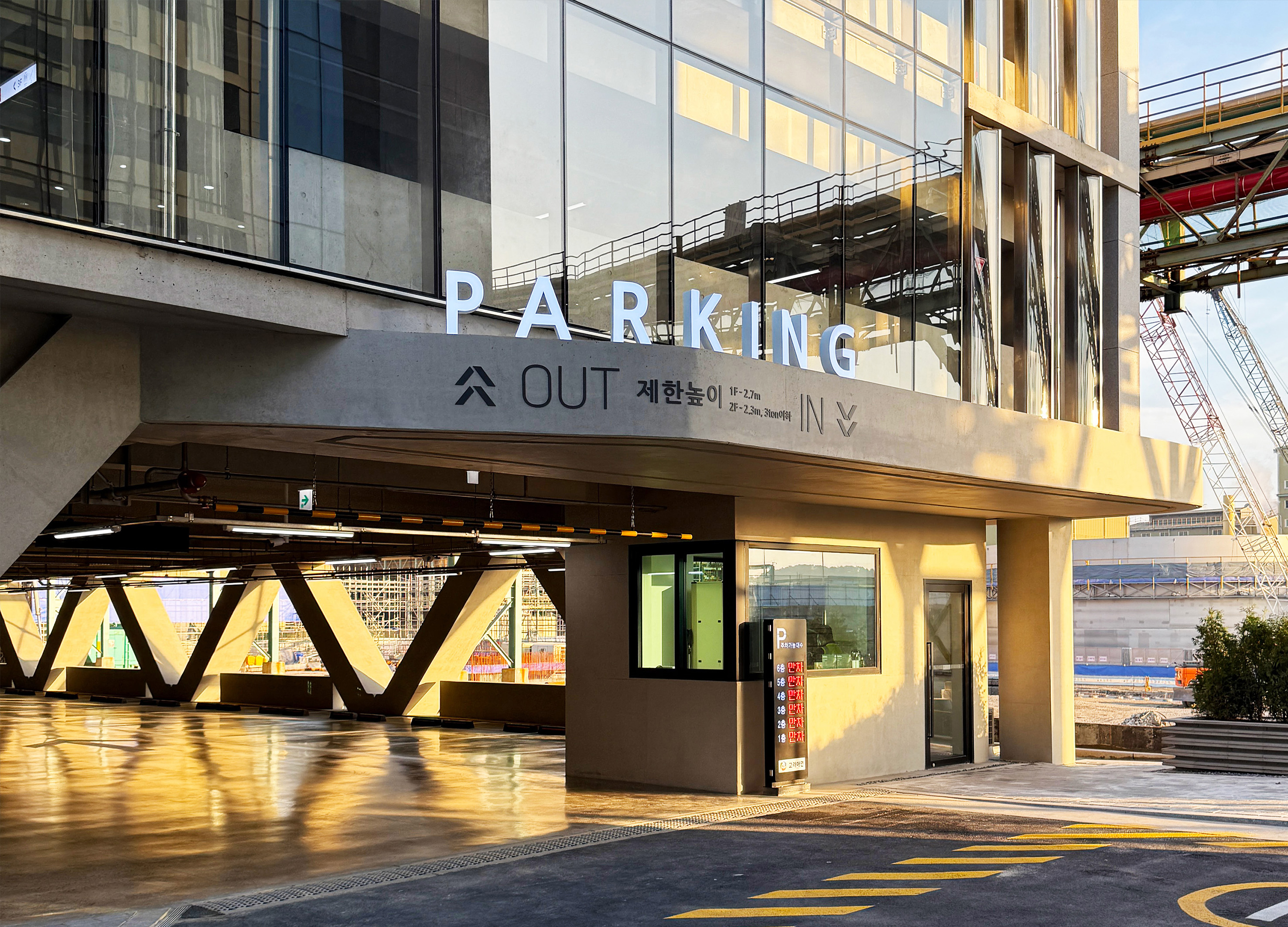
KZ PARKING LOT Signage
The BOUNDARY Inc.
Korea
Partner & Sponsor
More



















