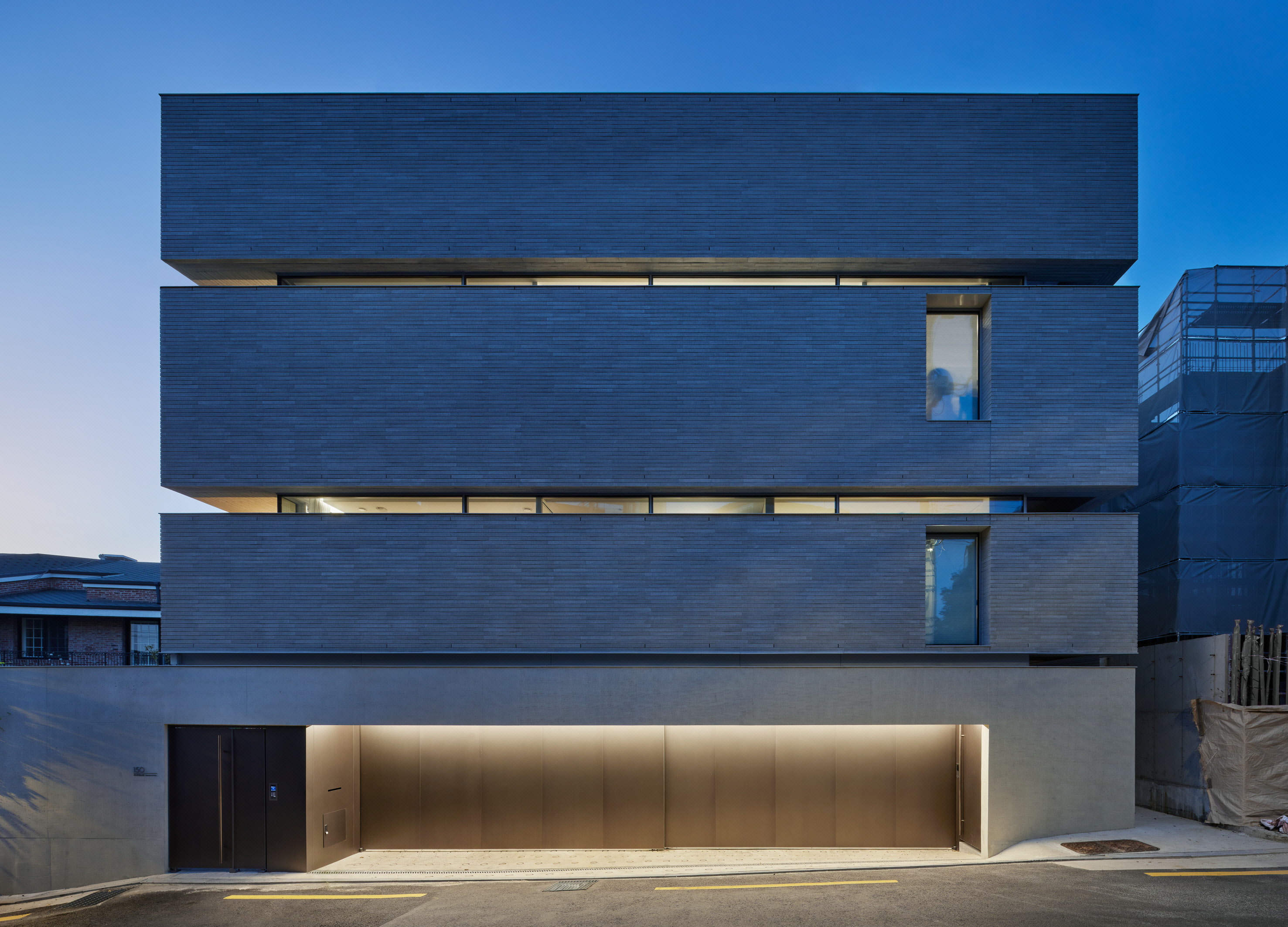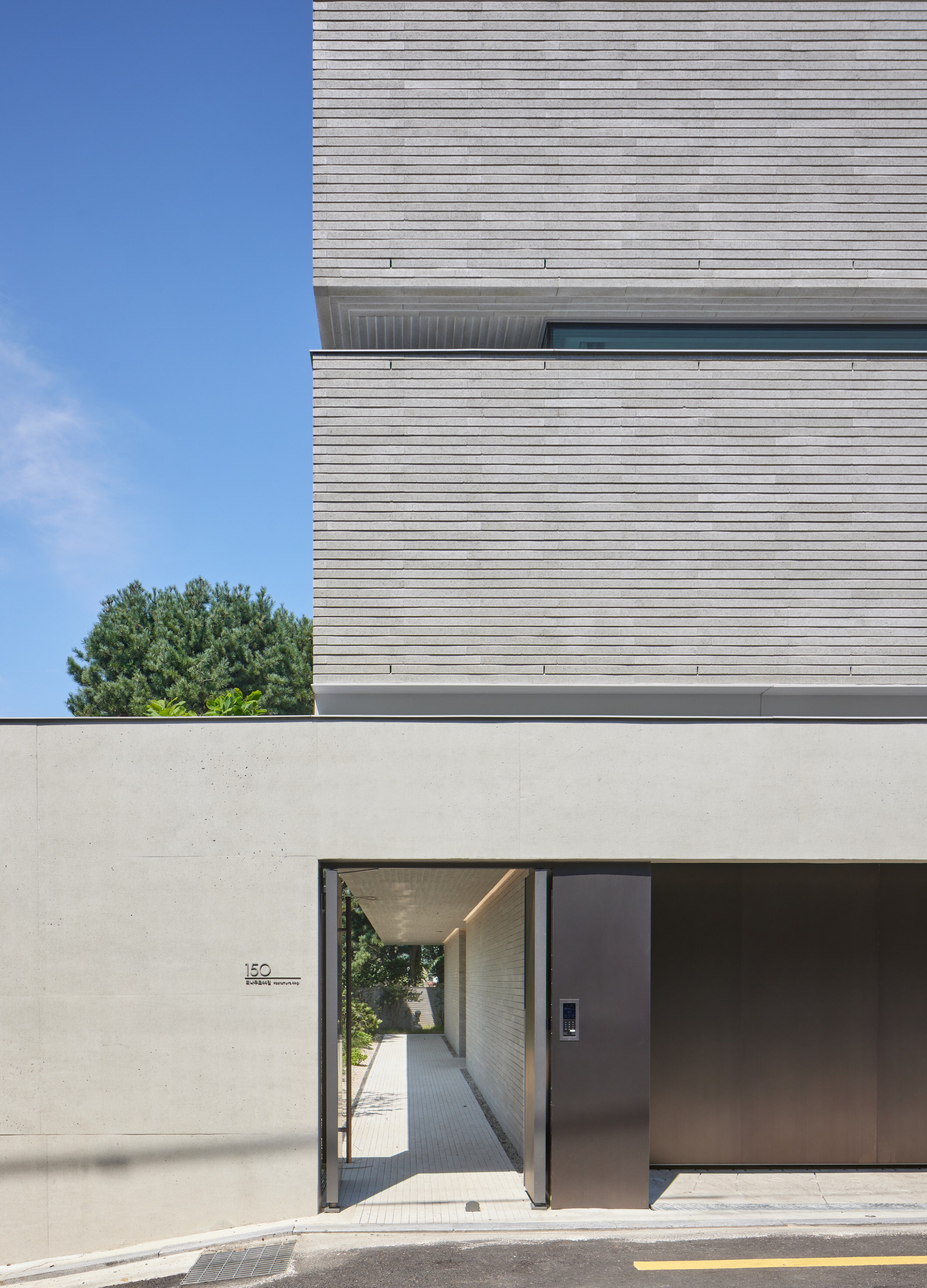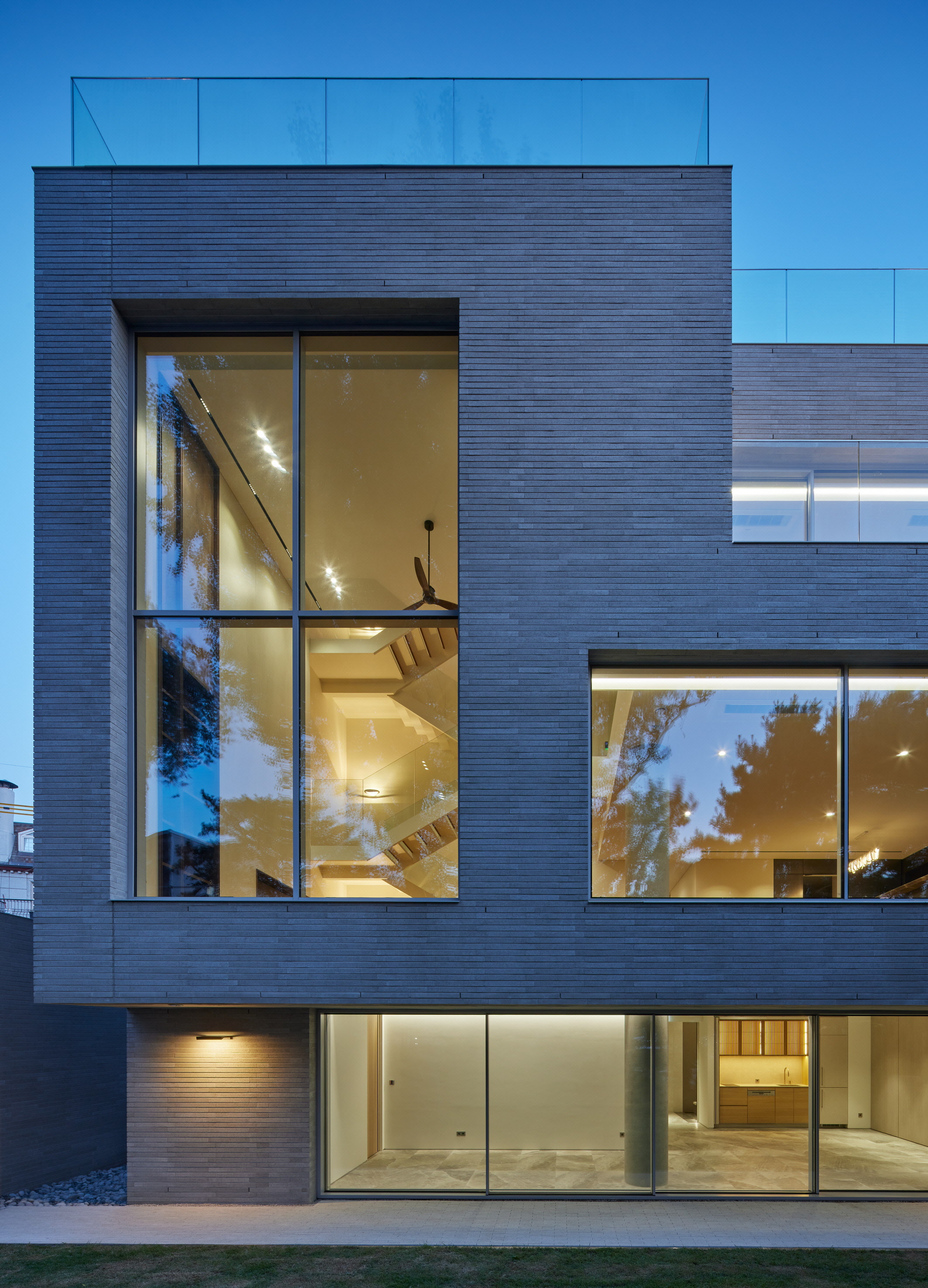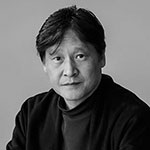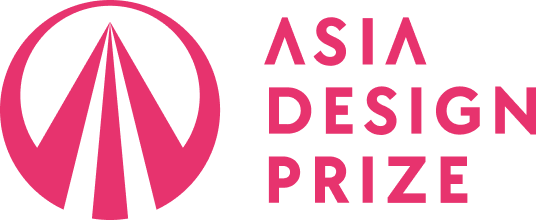Rift House
Space
Area
Korea
Year
2025
Award
GOLD WINNER
Client
private Co., Ltd.
Affiliation
LJL architects Co., Ltd.
Designer
Lee Seung Jin
English
This house is a complex building of residential and business for one household and consists of a total of four floors stacked. The basement floor consists of work, the first floor is a rest area, the second floor is a children's space, and the third floor is a couple's space, and the stacking of these various programs is implemented on the elevation to create a colorful landscape.
The interior of the house is divided into distinct levels to accommodate the lives and work of the couple and their children. Mediating spaces and voids between floors enhance communication between different areas.
Native
가로틈집은 다자녀를 둔 부부 내외를 위한 집이자 일터가 복합된 공간이다.
이 주택은 한가구를 위한 주거와 업무의 복합건물로 총 4개의 층이 쌓여진 구성으로 되어있다. 지하층은 업무, 1층은 휴게공간, 2층은 자녀의 공간, 3층은 부부의 공간으로 구성되어 있으며, 이와 같은 다양한 프로그램의 적층은 입면에 구현되어 다채로운 풍경을 만들어낸다.
부부와 자녀의 삶, 그리고 업무를 담은 다양한 생활의 켜는 층별로 구분되며, 각 영역간의 소통을 위한 매개 공간과 다양한 층간 보이드를 둠으로써 소통의 깊이를 더한다. 2개 층을 아우르는 거실은 자칫 단절되기 쉬운 자녀와 부부의 생활공간을 연계하는 동시에 주변의 녹음과 남산의 풍광을 적극적으로 내부로 끌어들이는 소통의 장치이기도 하다. 더불어 오롯이 마당으로 열려있는 1층 내실은 주거와 업무의 생활을 전이시킬 수 있는 완충과 무용(無用)의 영역으로 두었다. 시간에 따라 변화하는 햇살과 바람을 담을 수 있는 여러 테라스와 중정은 자라나는 아이들을 위한 유희의 공간을 제공한다.
단순하고 명쾌한 디자인으로 인근 건물과 도시와 어울릴 수 있도록 계획하였으며, 독창적인 형태로 풍부한 시각적 질감과 새로운 풍경을 그려낼 것이다.
Website
Judging Comments
This design was recognized for its seamless integration of residential and workspaces, creating a dynamic yet functional multi-level home. The strategic stacking of distinct living zones fosters spatial diversity while maintaining a cohesive architectural identity. Void spaces and mediating areas enhance connectivity, promoting natural communication between family members across different floors.
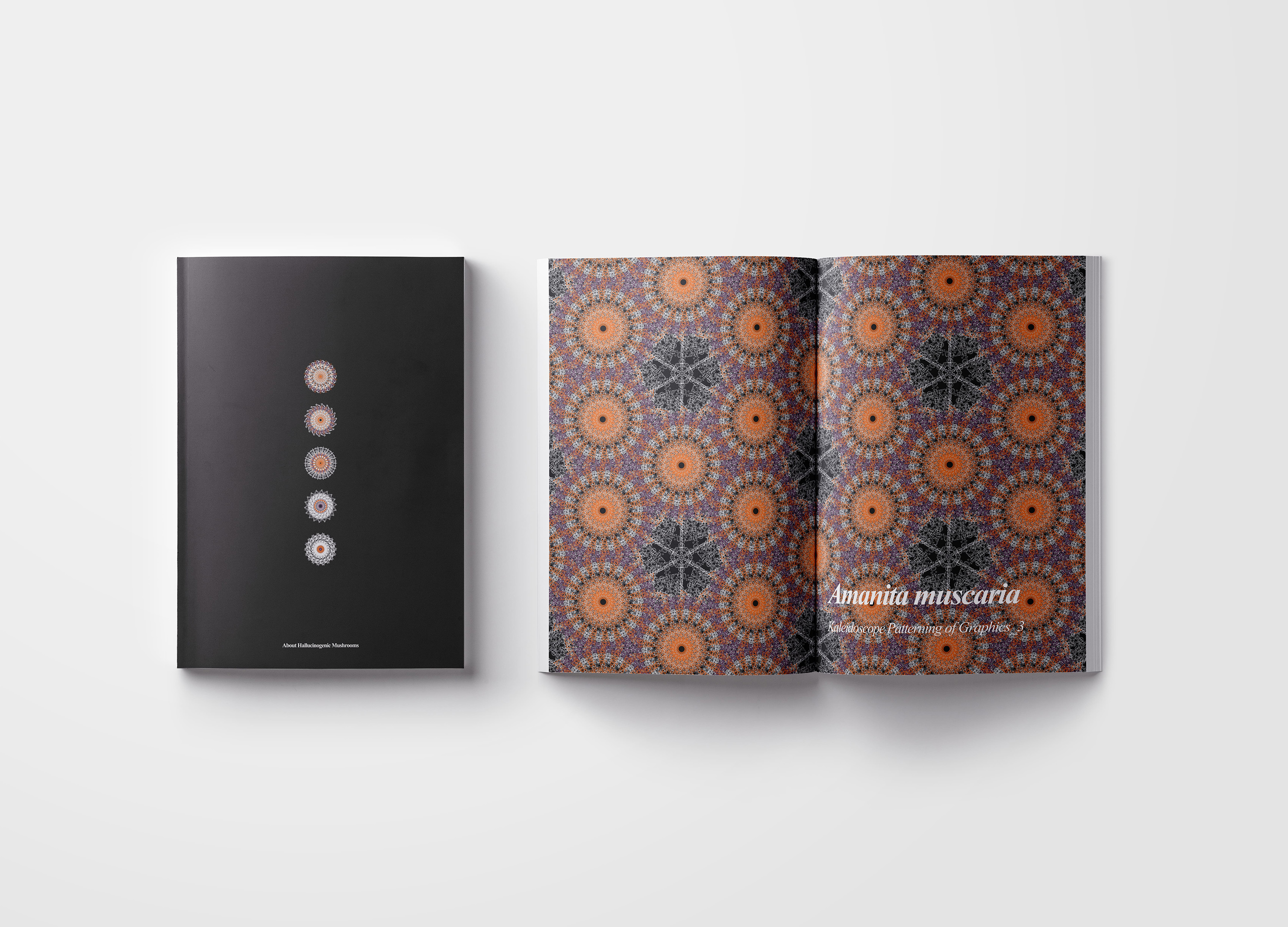
Hallucinogenic Mushrooms
Sejong University
Korea
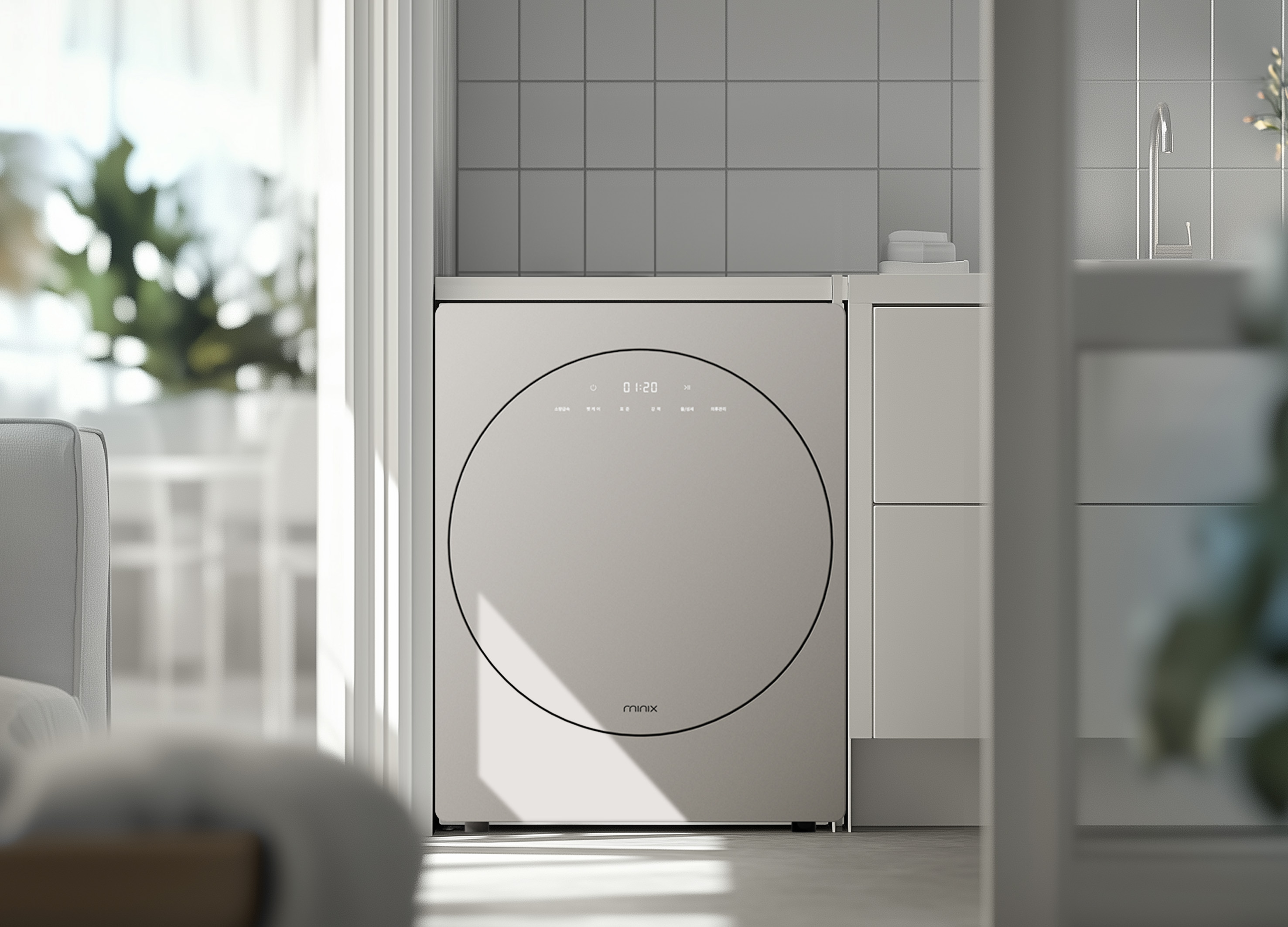
minix clothes dryer
Athome Corp.
Korea
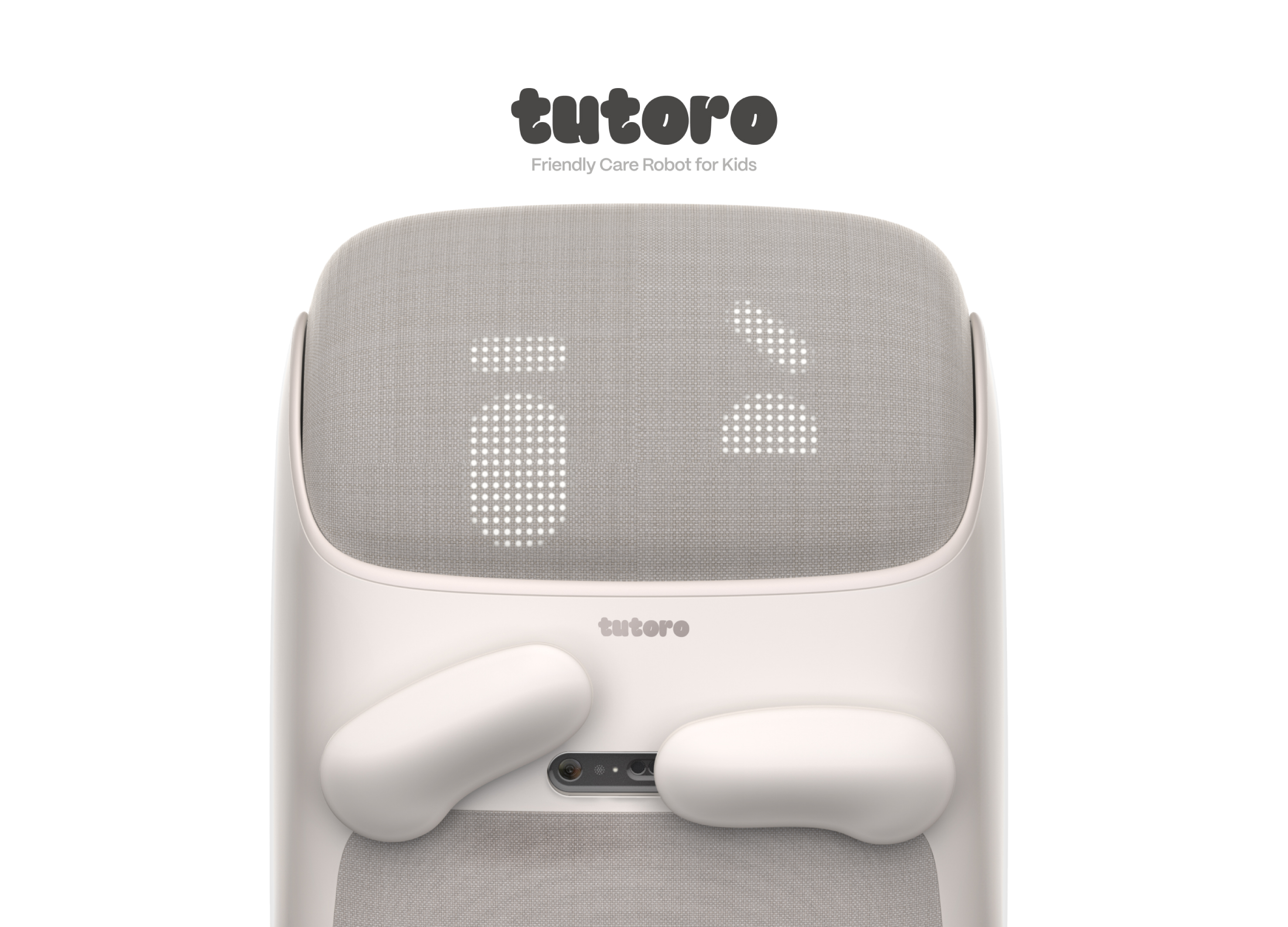
Tutoro
Hongik University
Korea
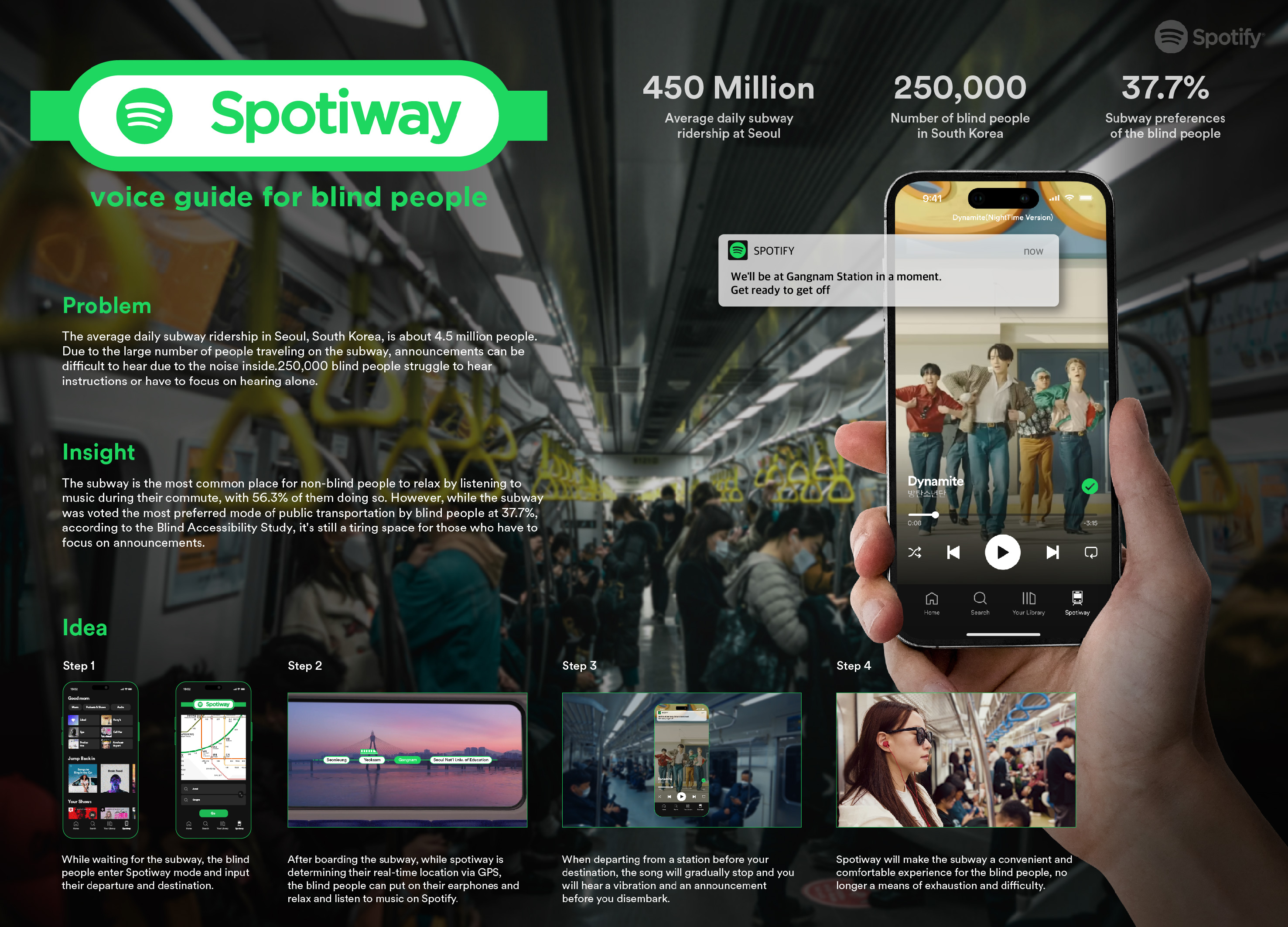
Spotiway.voice guide for blind people
Dongseo University
Korea
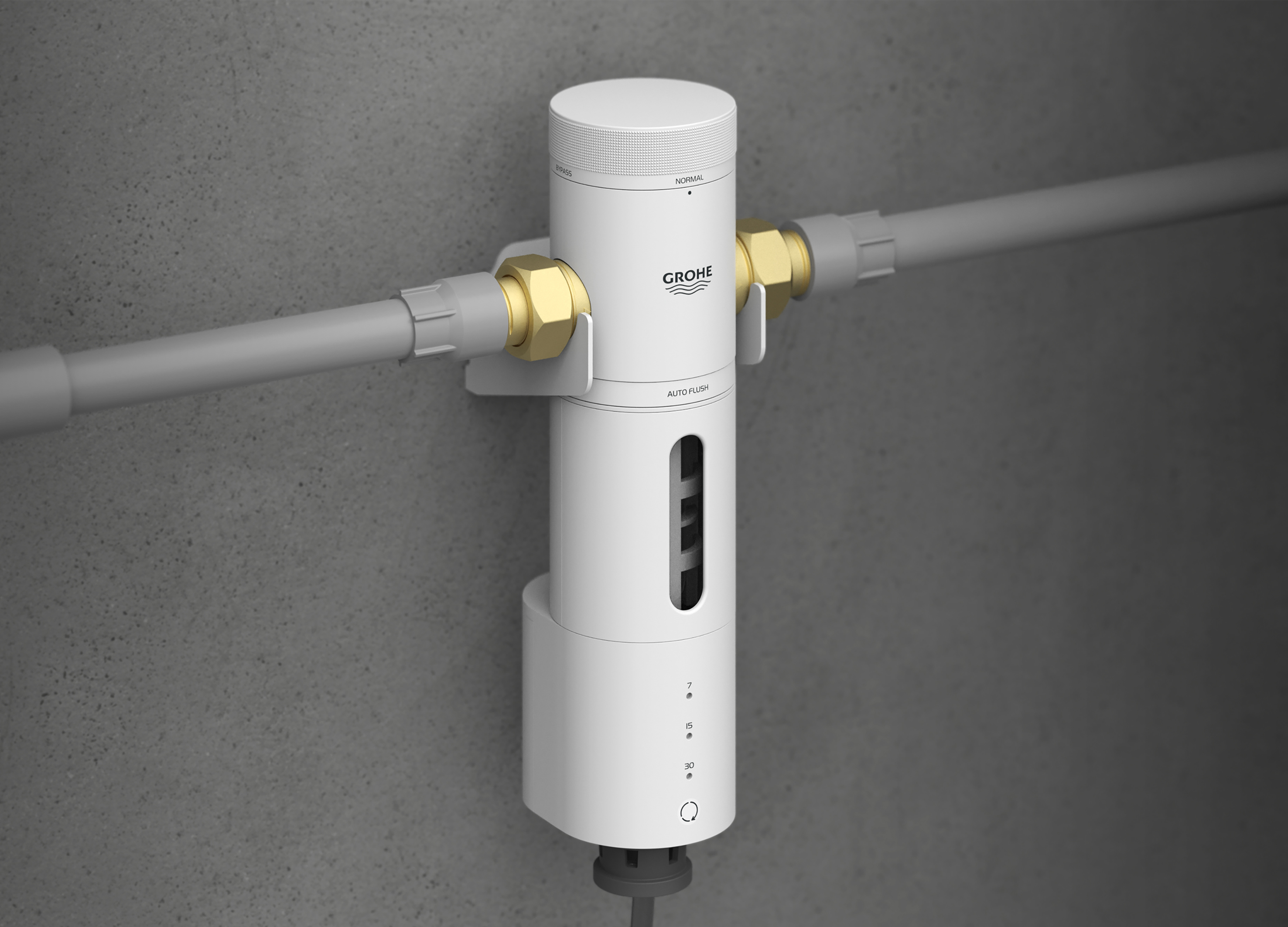
Grohe PreFilter
GROHE
Singapore
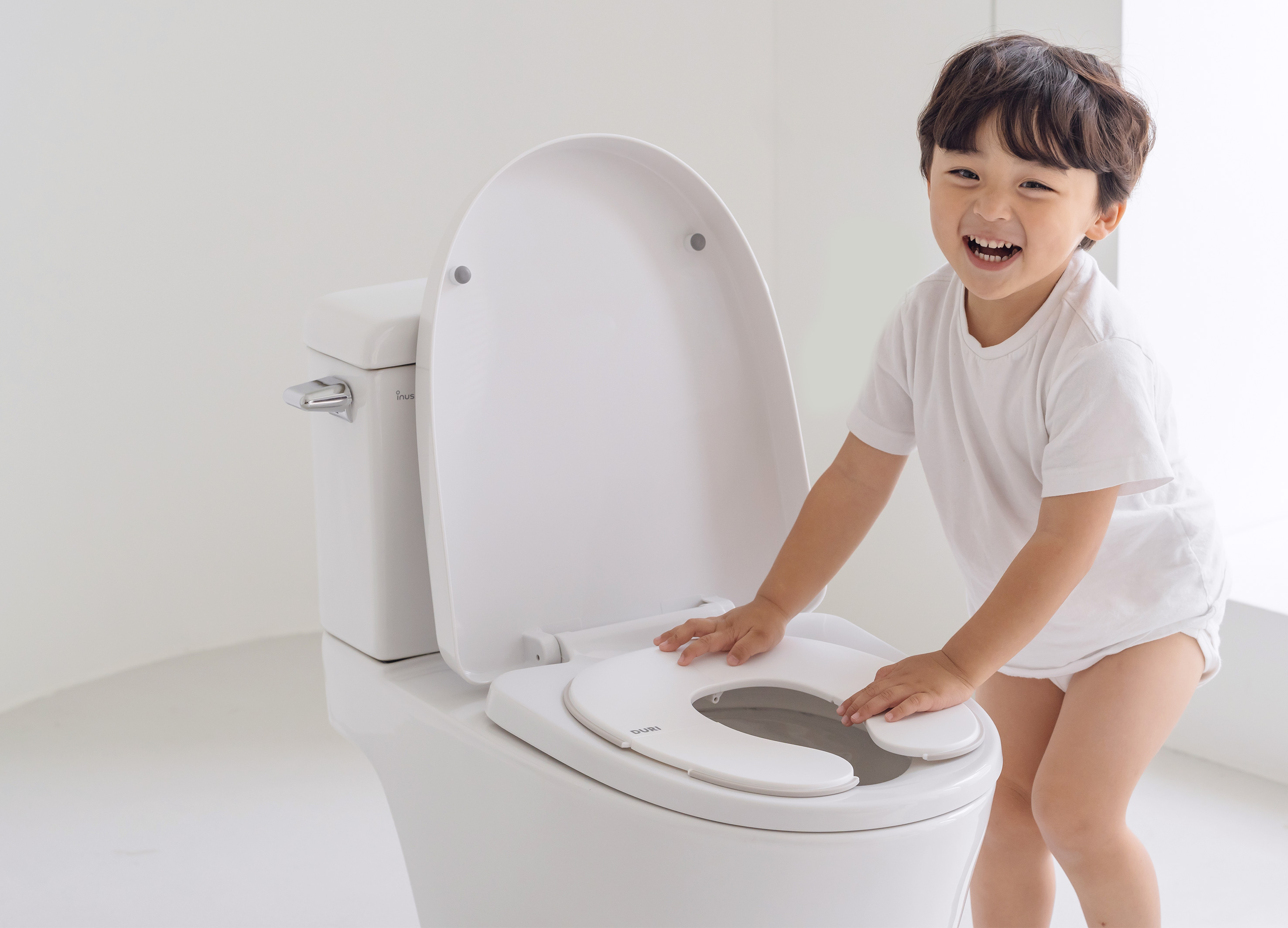
DURI portable folding potty
PRESENT
Korea
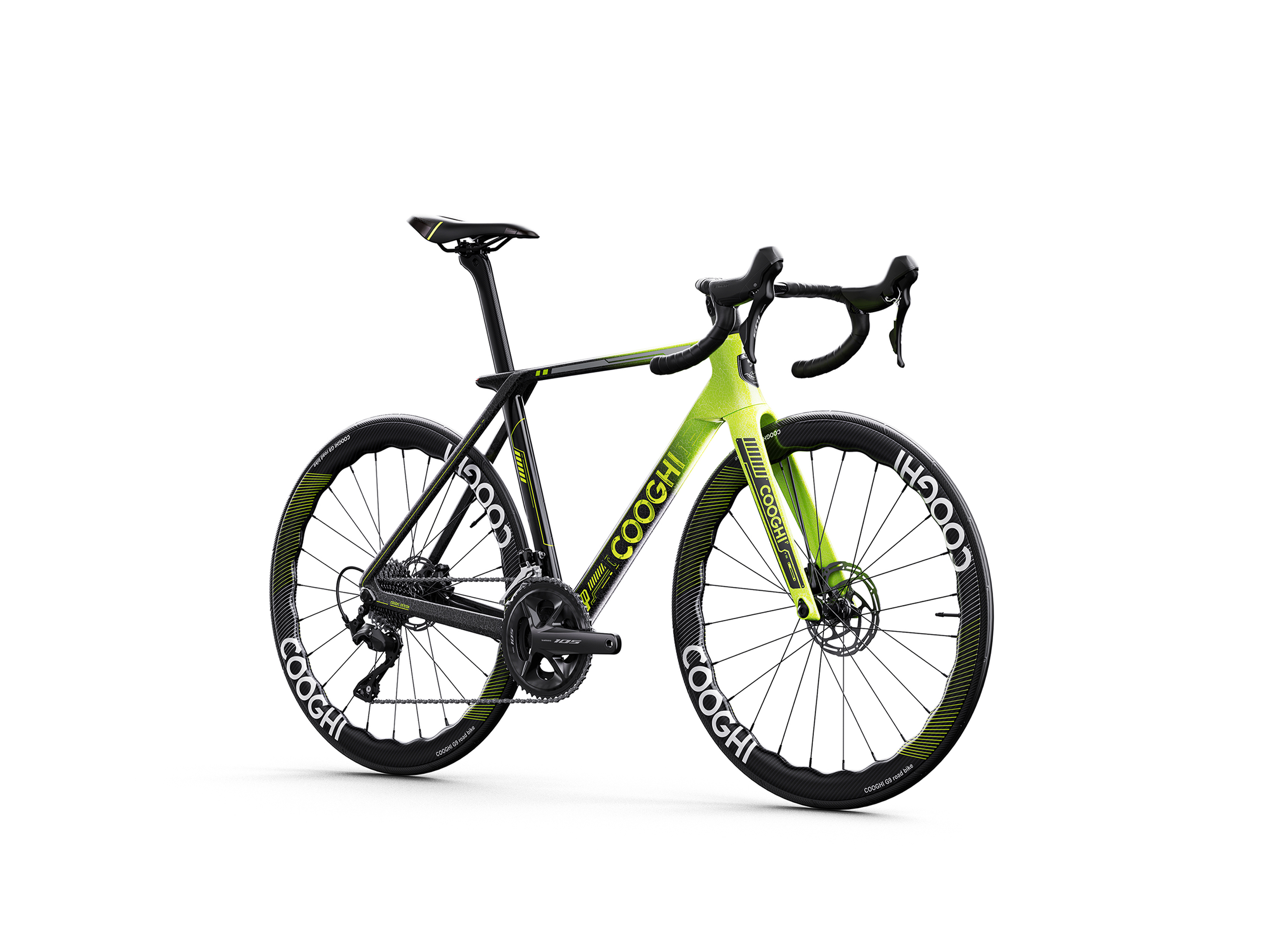
COOGHI G9 Green Mamba road bike
Shenzhen COOGHI Funkids Technology Co., Ltd.
China
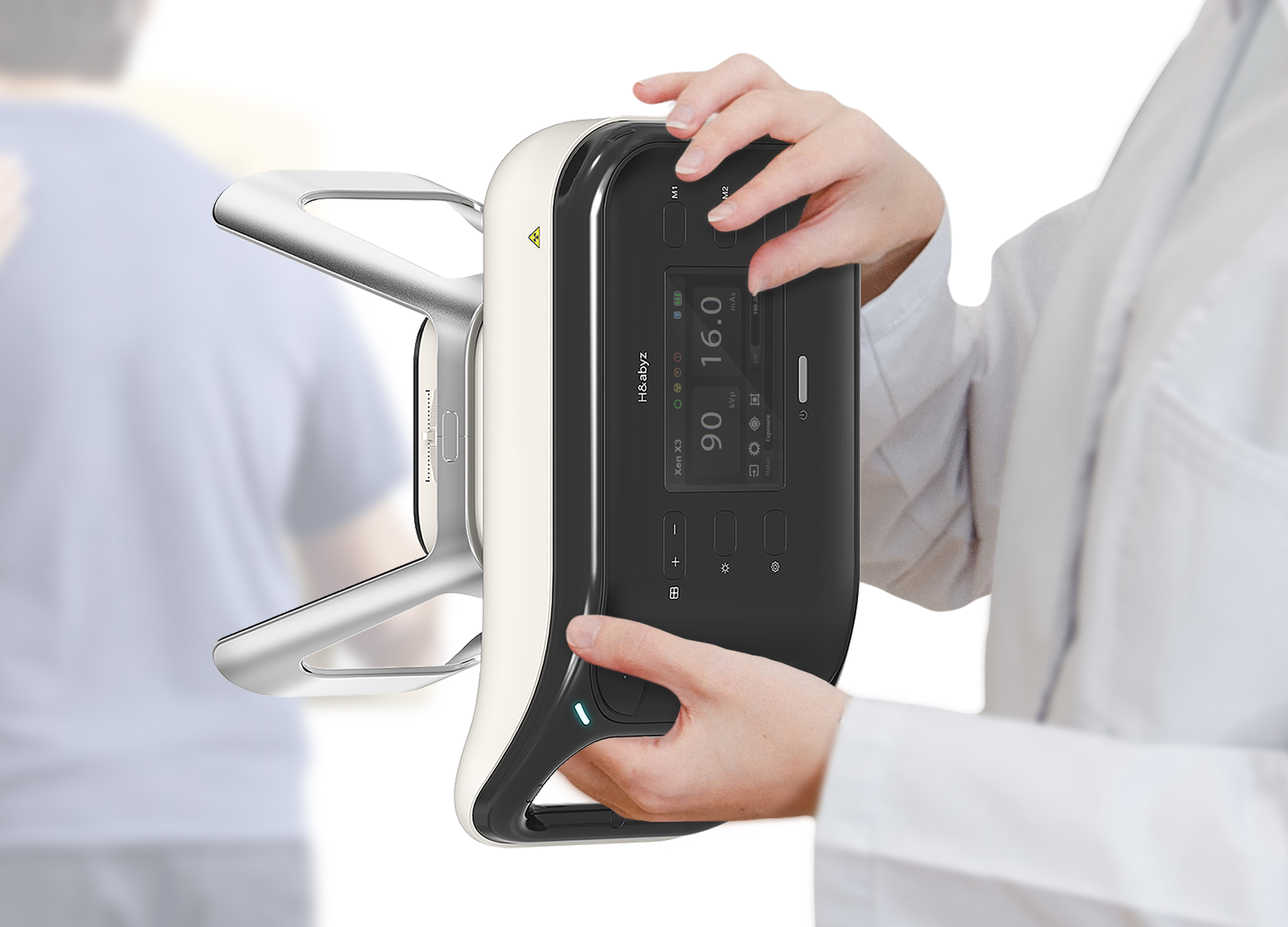
H n abyz HnX 1 Portable X Ray
GODESIGN
Korea
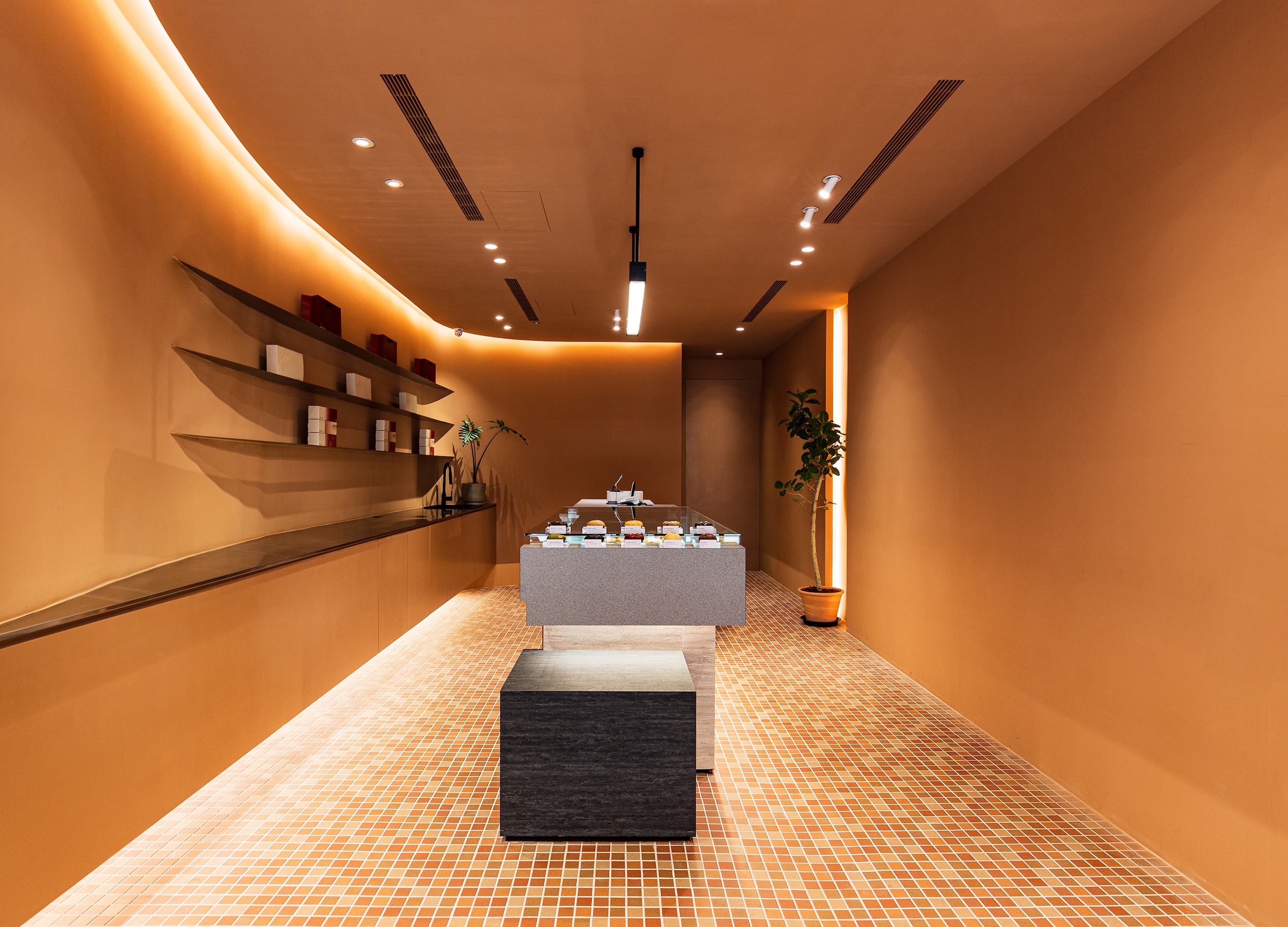
SWEETFULL
Union Atelier
Chinese Taipei
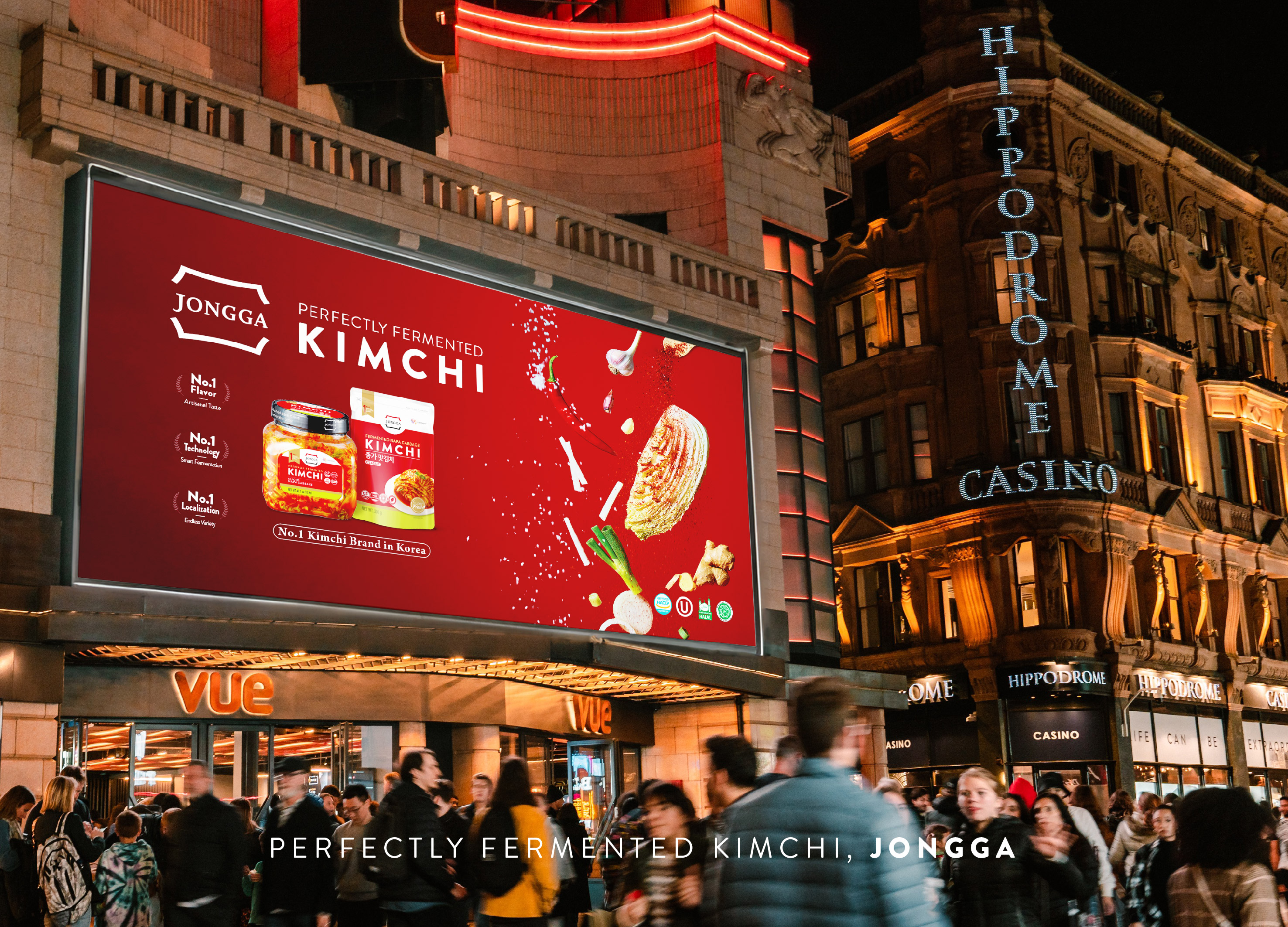
Global JONGGA Kimchi Design
Daesang Corporation Co., Ltd.
Korea
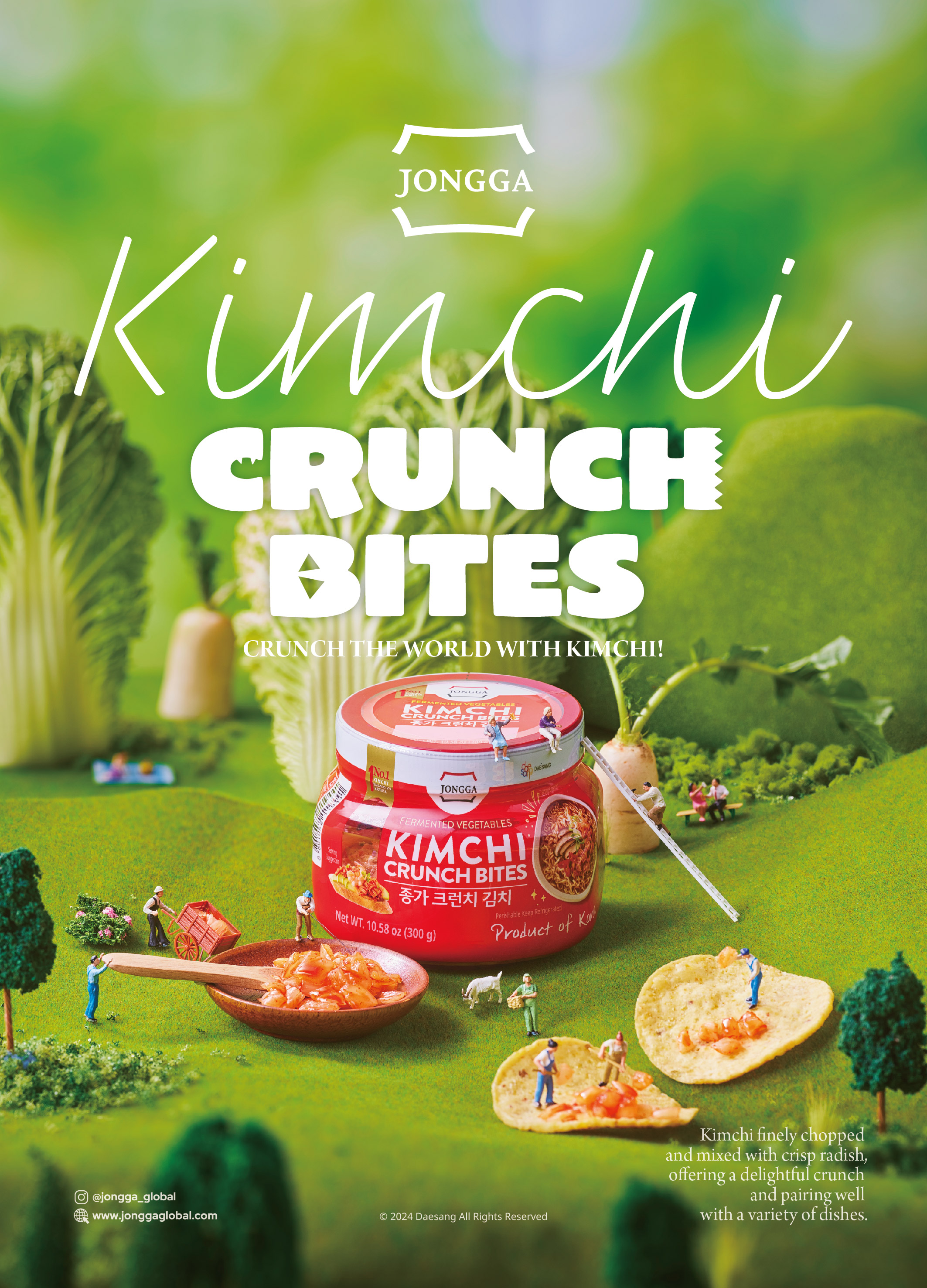
KIMCHI CRUNCH BITES CRUNCH THE WORLD
Daesang Corporation Co., Ltd.
Korea
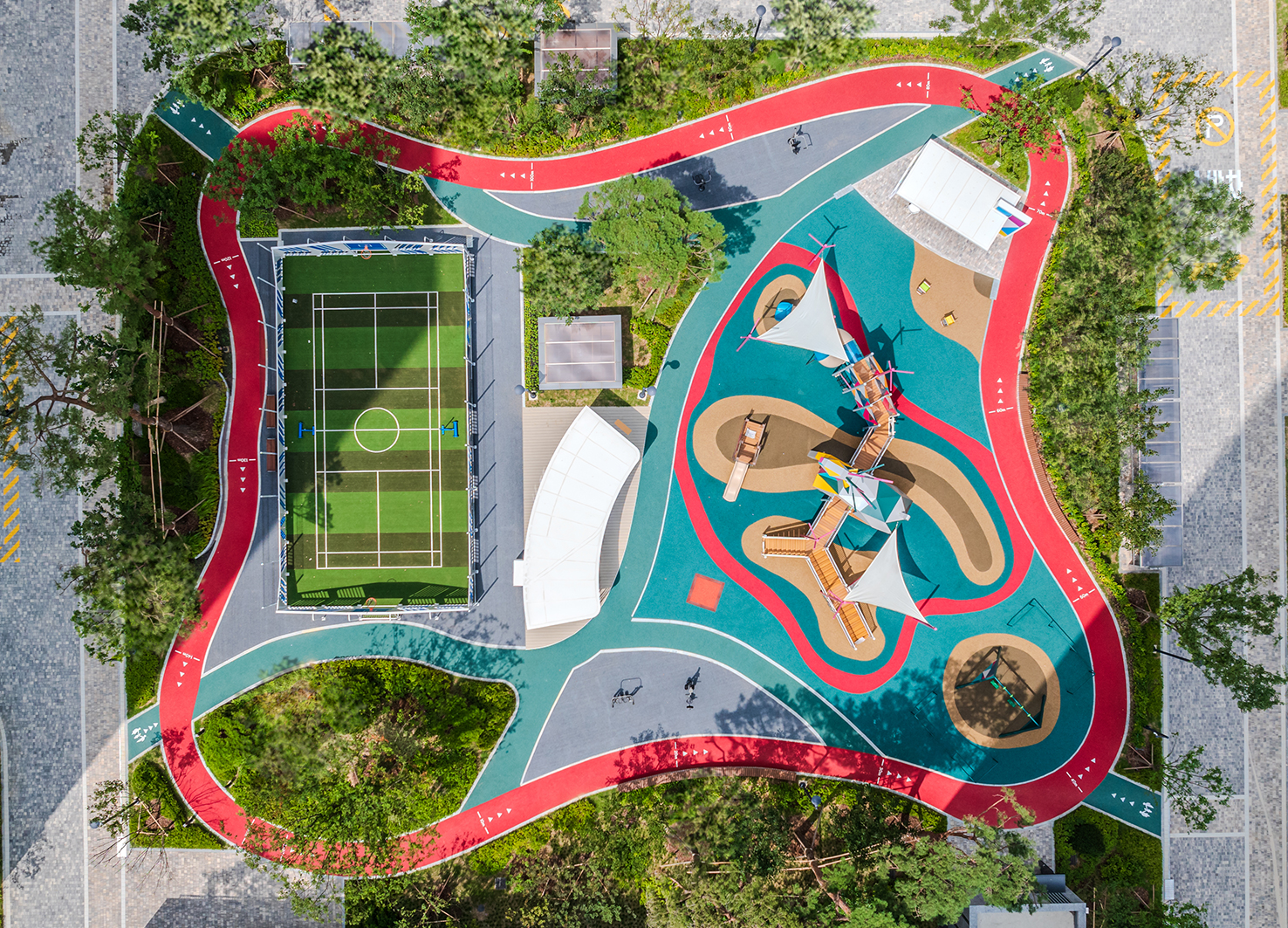
Healthy Pleasure Park
HYNUDAI ENGINEERING Co., Ltd.
Korea
Partner & Sponsor
More



















