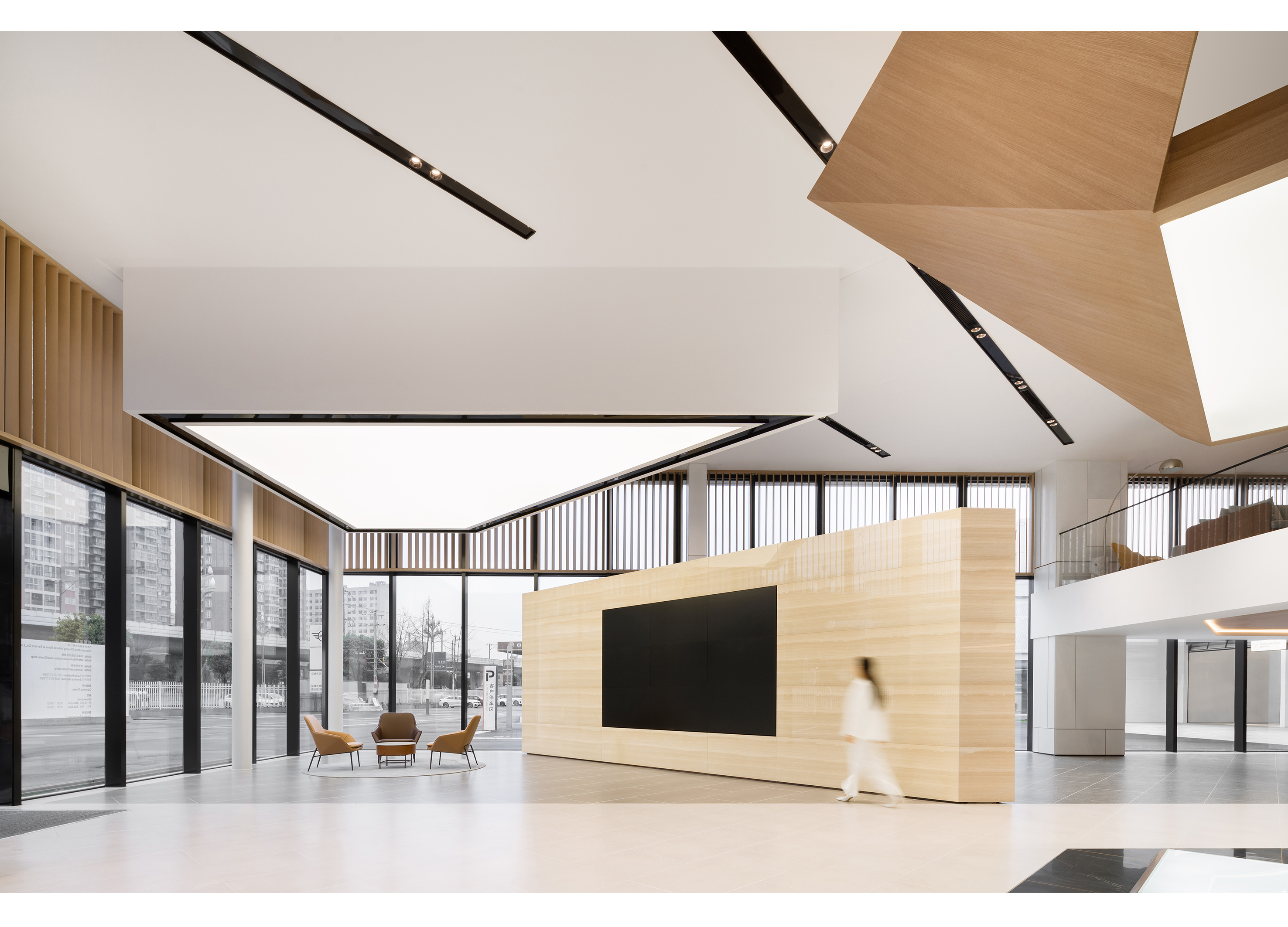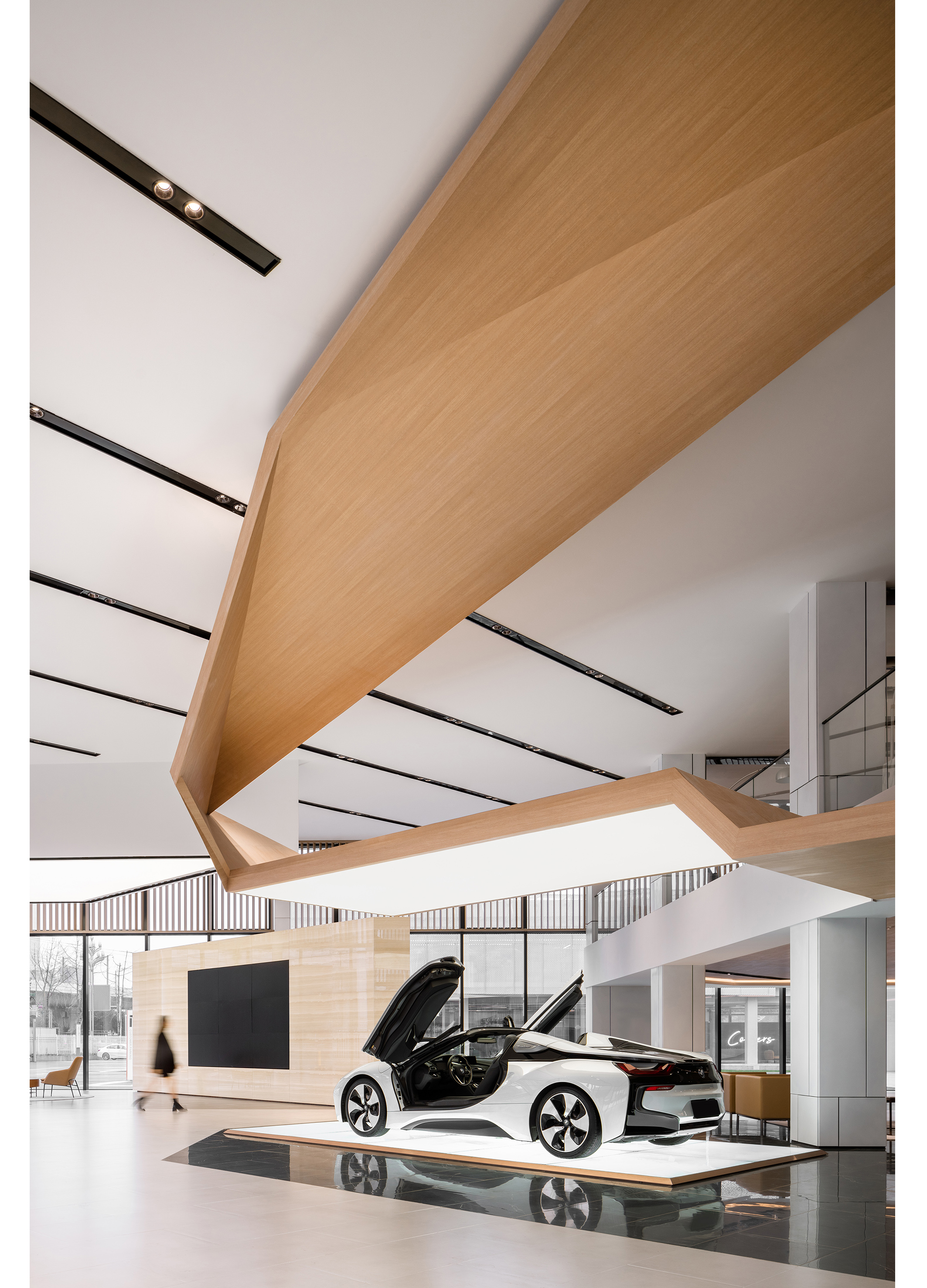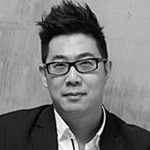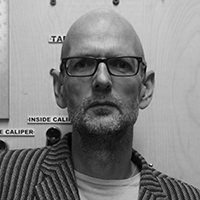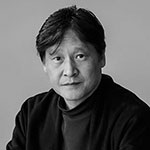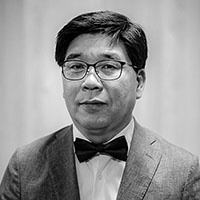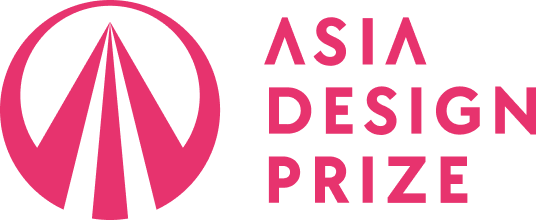Regions
China
Year
2023
Award
WINNER
Client
Sime Darby Group and BMW Group Co., Ltd.
Affiliation
ARCHIHOPE Co., Ltd.
Designer
Hihope Zhu
English
The extension part of the installation is to provide a guide for the moving line of customers. From the different car model areas in the exhibition hall to the two-layer complex multi-functional spaces including lifestyle area, merch retail area, leisure area, tea room and café area, they are derived from and connected together by the triangular unit, which also integrates display, sales, customer experience and after-sales service at the same time. There is no physical partition in the overall space layout, with the hope of providing a space for customers to move freely.
Native
来自BMW VISION NEXT的三角形符号,构成一个几何体大型吊顶装置,延伸贯穿将夹层两个空间形成共生关系。悬挑出夹层的装置部分,主要由四片三角形构成一个指向未来的箭头符号。装置延展部分是为顾客动线做一个引导提示,从展车大厅的不同车型区域,到生活方式区、周边零售区、休闲区、茶室、咖啡区等两层复合功能空间,用这个三角单元衍生而串联起来,同时也将展示、销售、客户体验、售后服务融会贯通于一体连接起来。正如业主所说的“我们没有任何神秘的地方,所有的服务都对顾客开放,来的所有人都可以自由享受我们给大家带来的免费服务,不管是咖啡还是茶道还是各种娱乐社交活动”,因此整体空间布局都没有实质的物理隔墙,而是希望给顾客一个可以自由穿梭的空间。装置的钢结构将来可循环利用。挑空的大厅拔高视觉空间的同时提高整体亮度,从而减少繁多的灯光布置,节省了成本也降低了电耗。二层是相对独立的客户餐厅及内部办公区,三四五层则是专业的维修车间,在这个复合性的多功能综合体,我们在整体设计上注重的是动线分流:顾客、服务人员、车间工人的动线,都有各自的互不影响的独立动线设计。
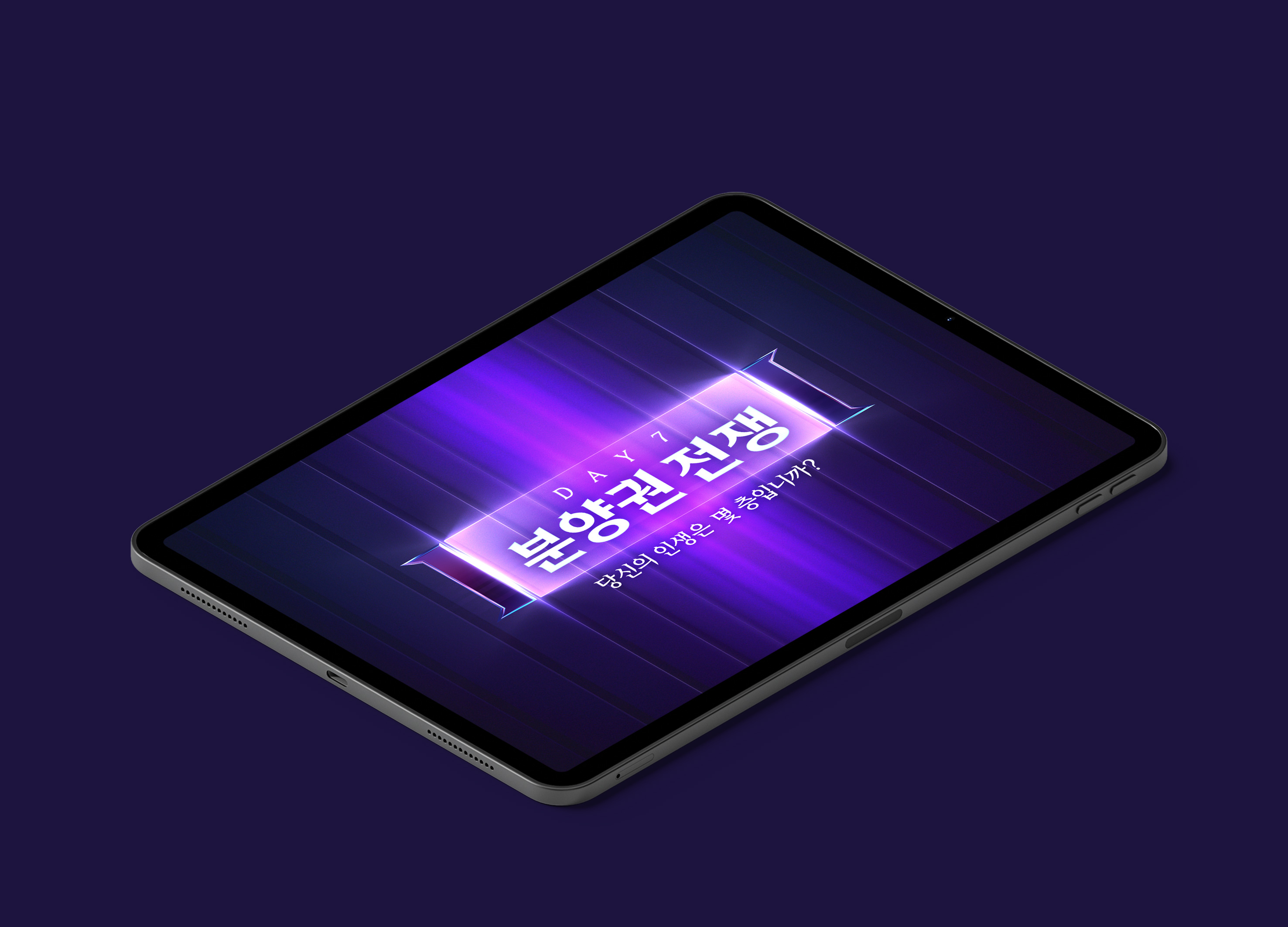
THE PENTHOUSE Visual Branding
CHANNEL A BNC
Korea
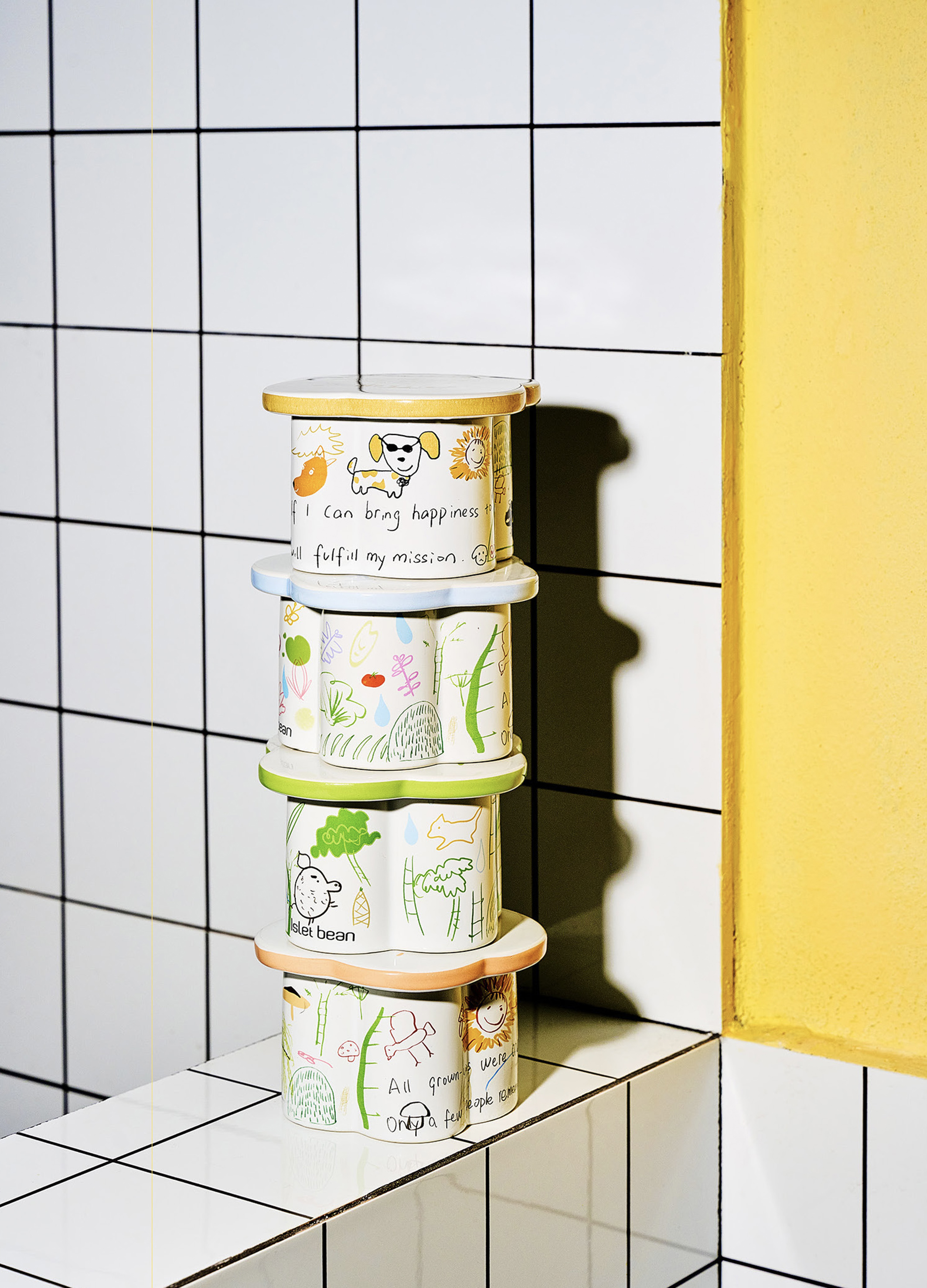
Wild wild child Fragrance Collection
Moneys Studio
China
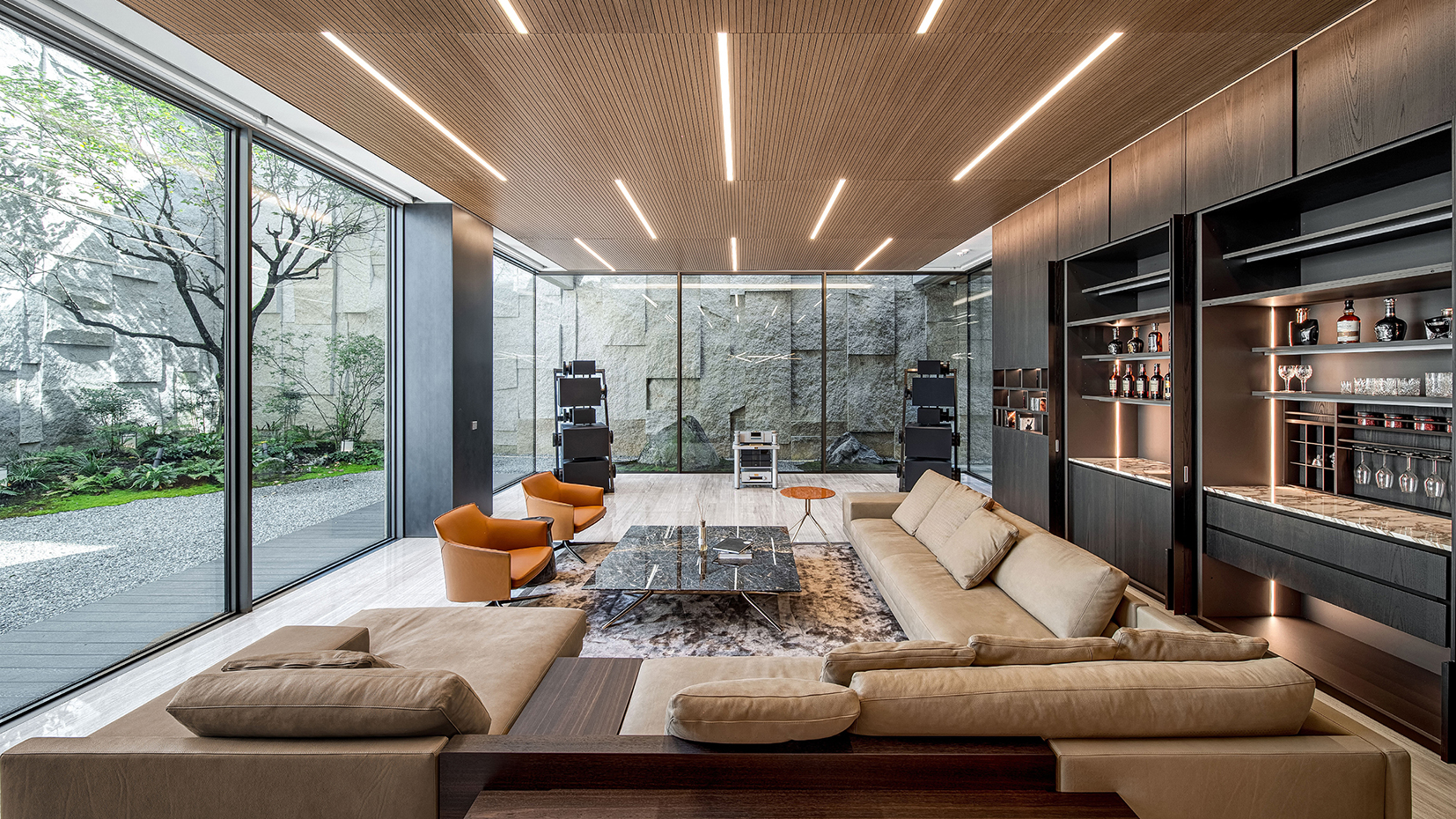
Wave House
AHN&PARTNERS
Korea
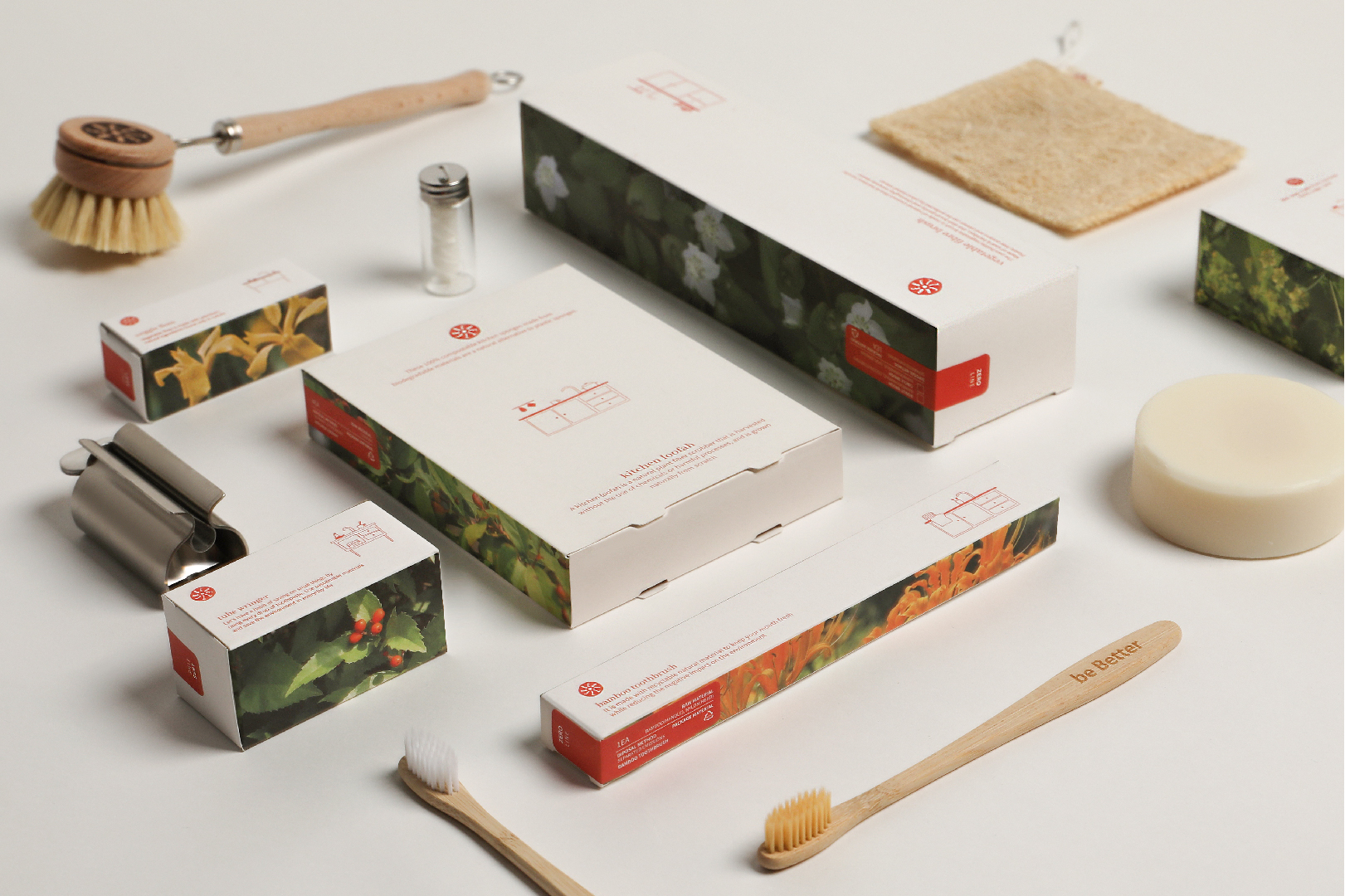
BE BETTER Packaging for the Earth in 2050
be Better
Korea
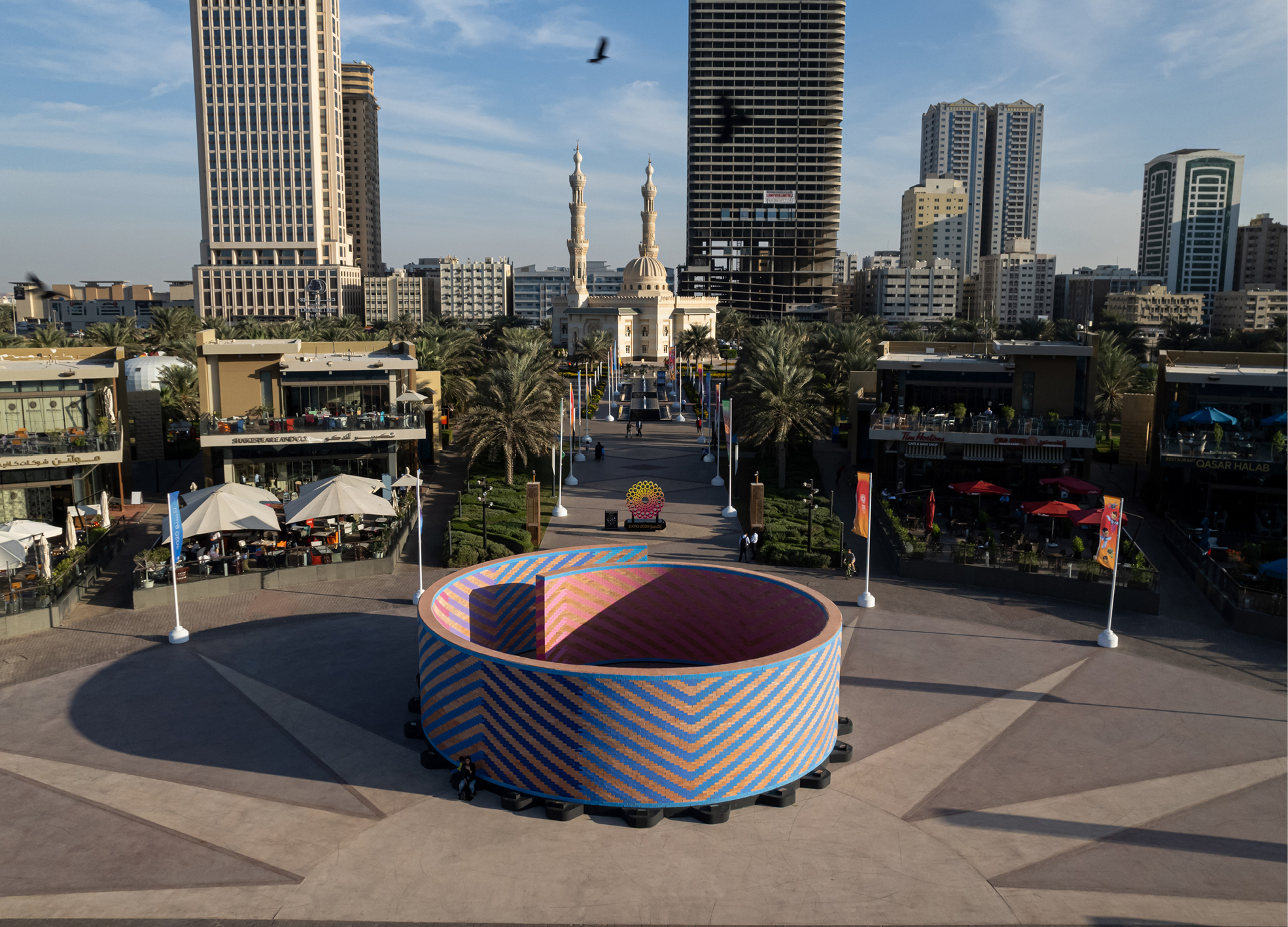
In Between the Red Brick Wall
Daydreamers Design
United Arab Emirates
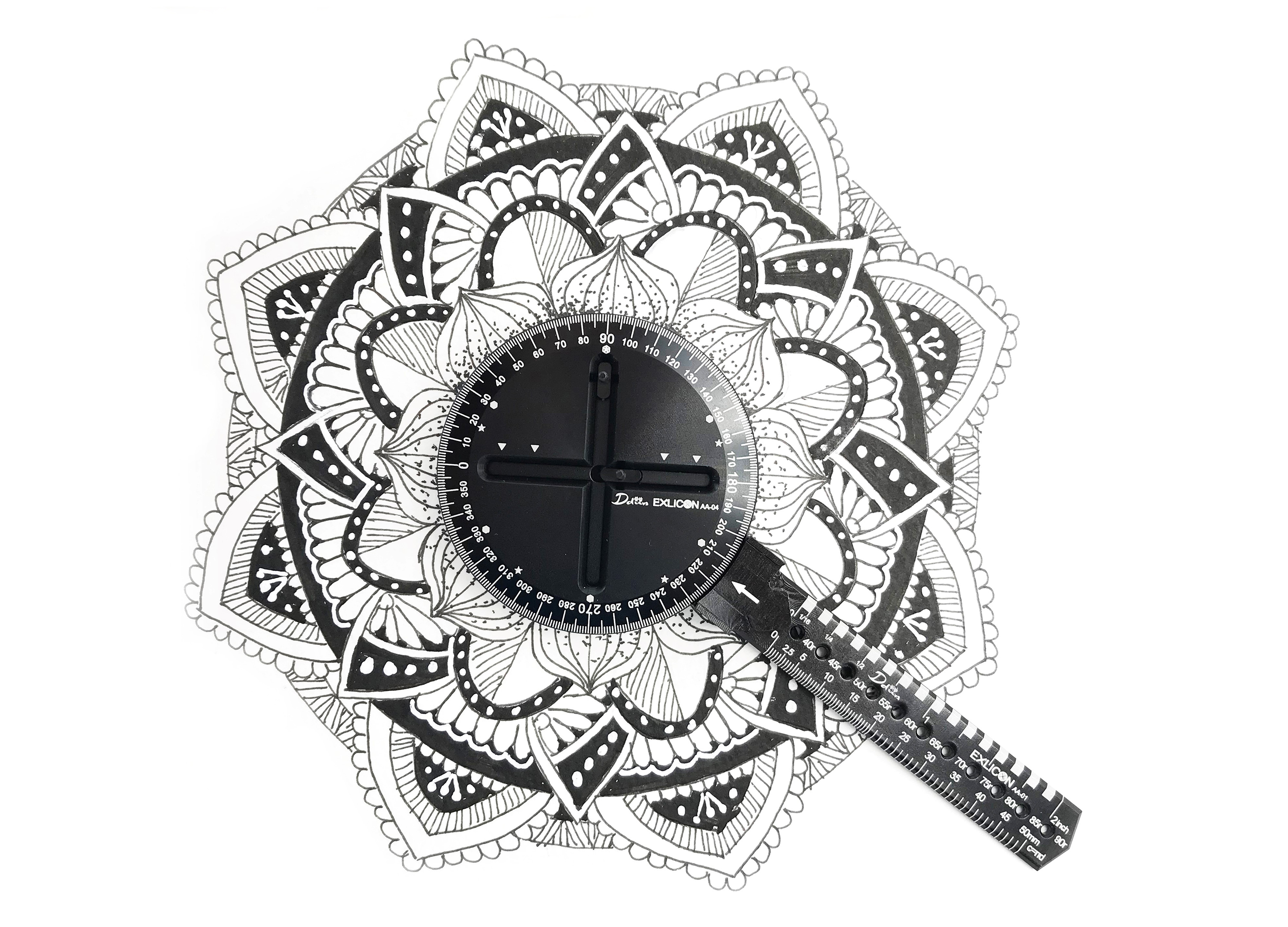
Exlicon Multi shape design tool
Ddiin Concept Limited Co., Ltd.
China Hong Kong
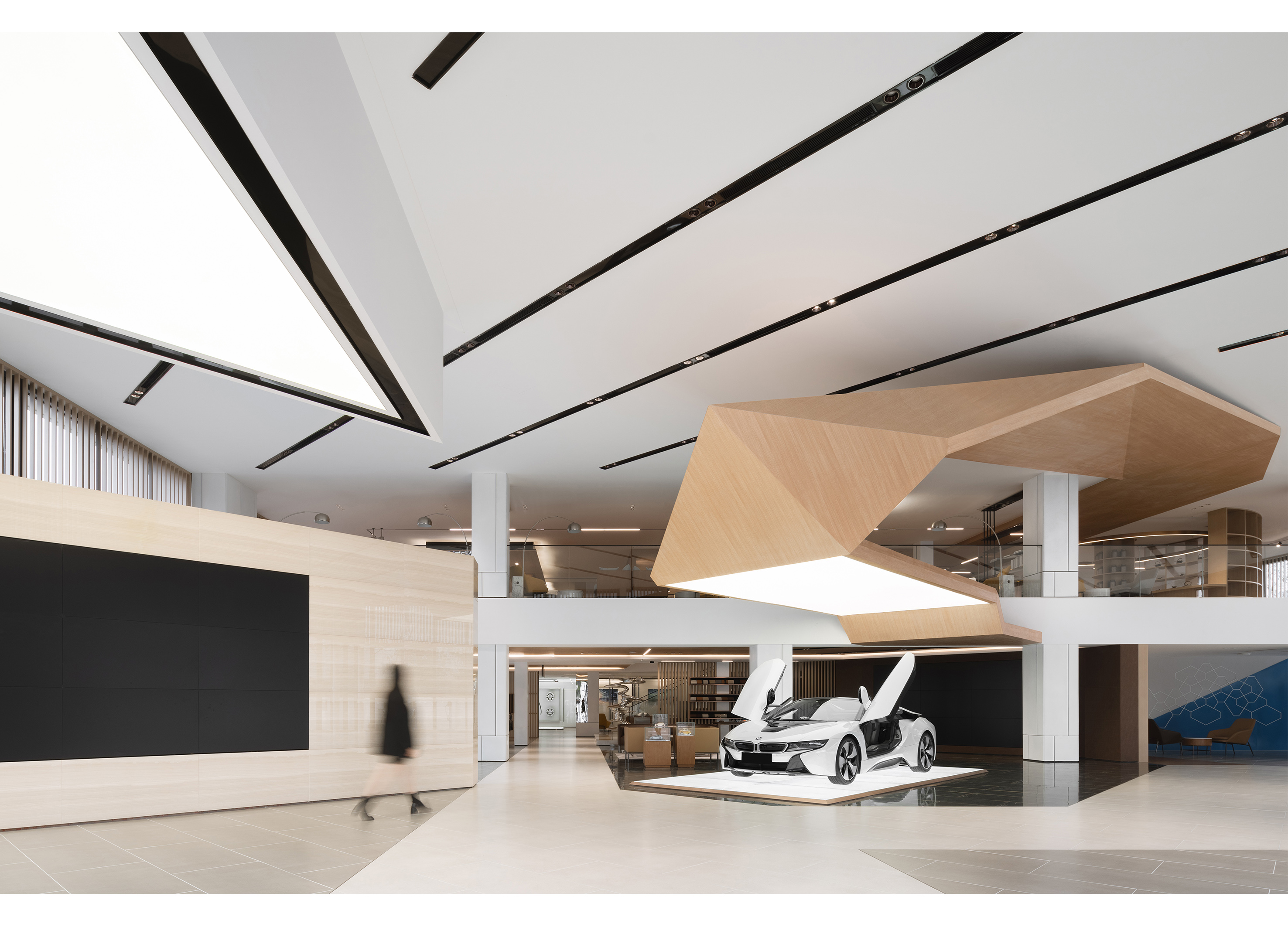
Chengdu BMW Experience Center
ARCHIHOPE Co., Ltd.
China
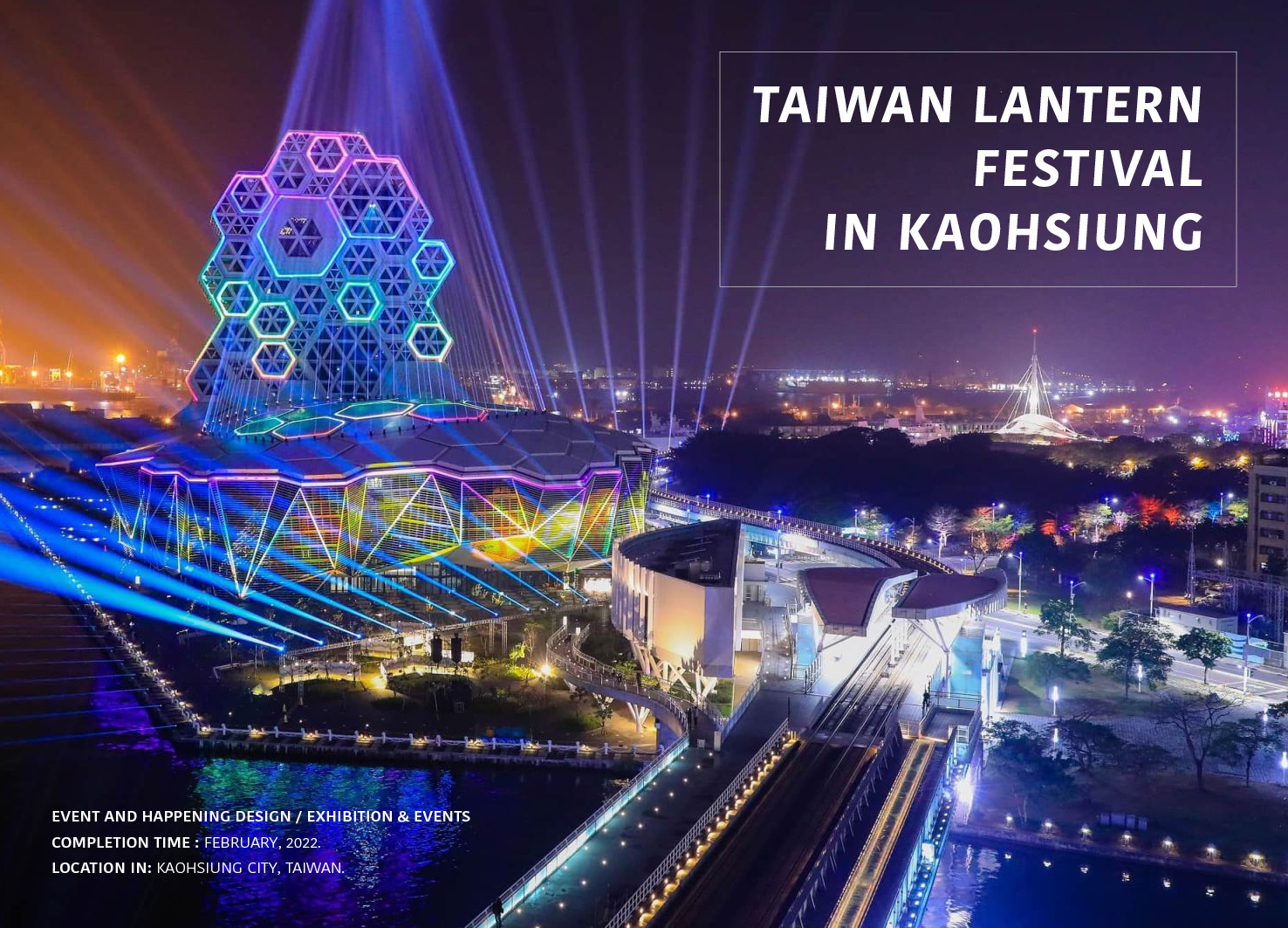
TAIWAN LANTERN FESTIVAL IN KAOHSIUNG
Kaohsiung City Government
Chinese Taipei
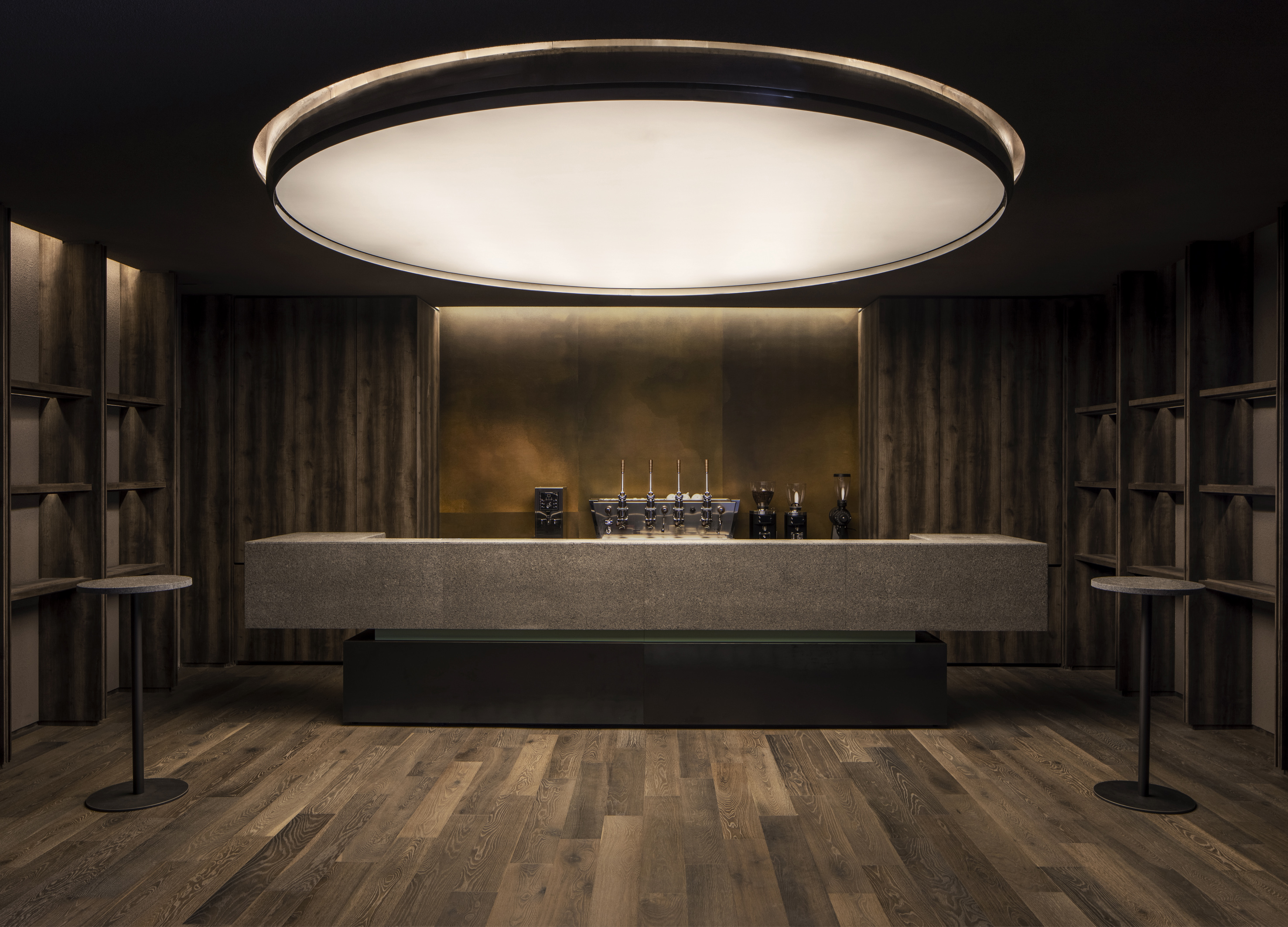
QUARK
100A associates
Korea
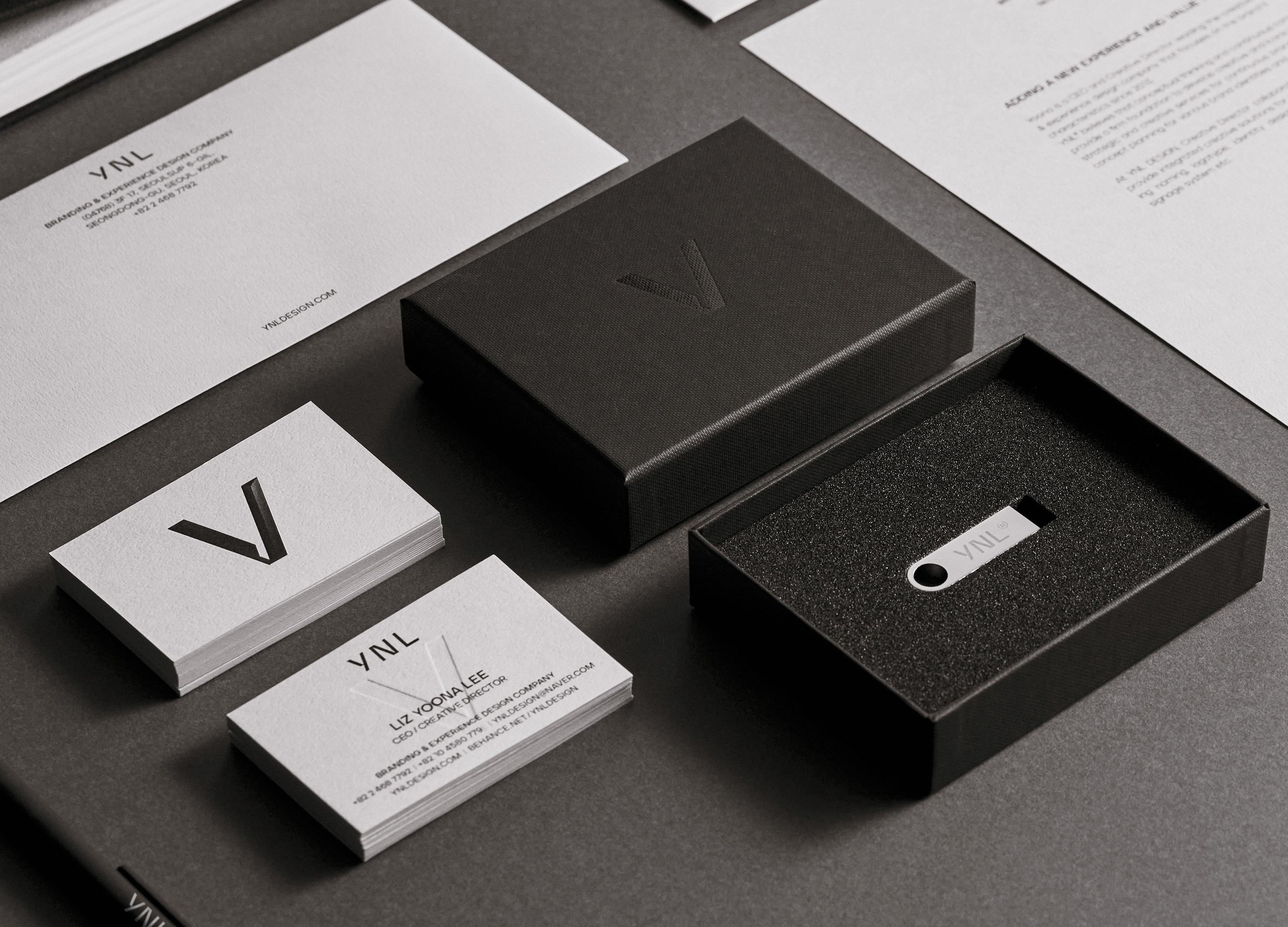
YNL Design CI Renewal
YNL Design
Korea
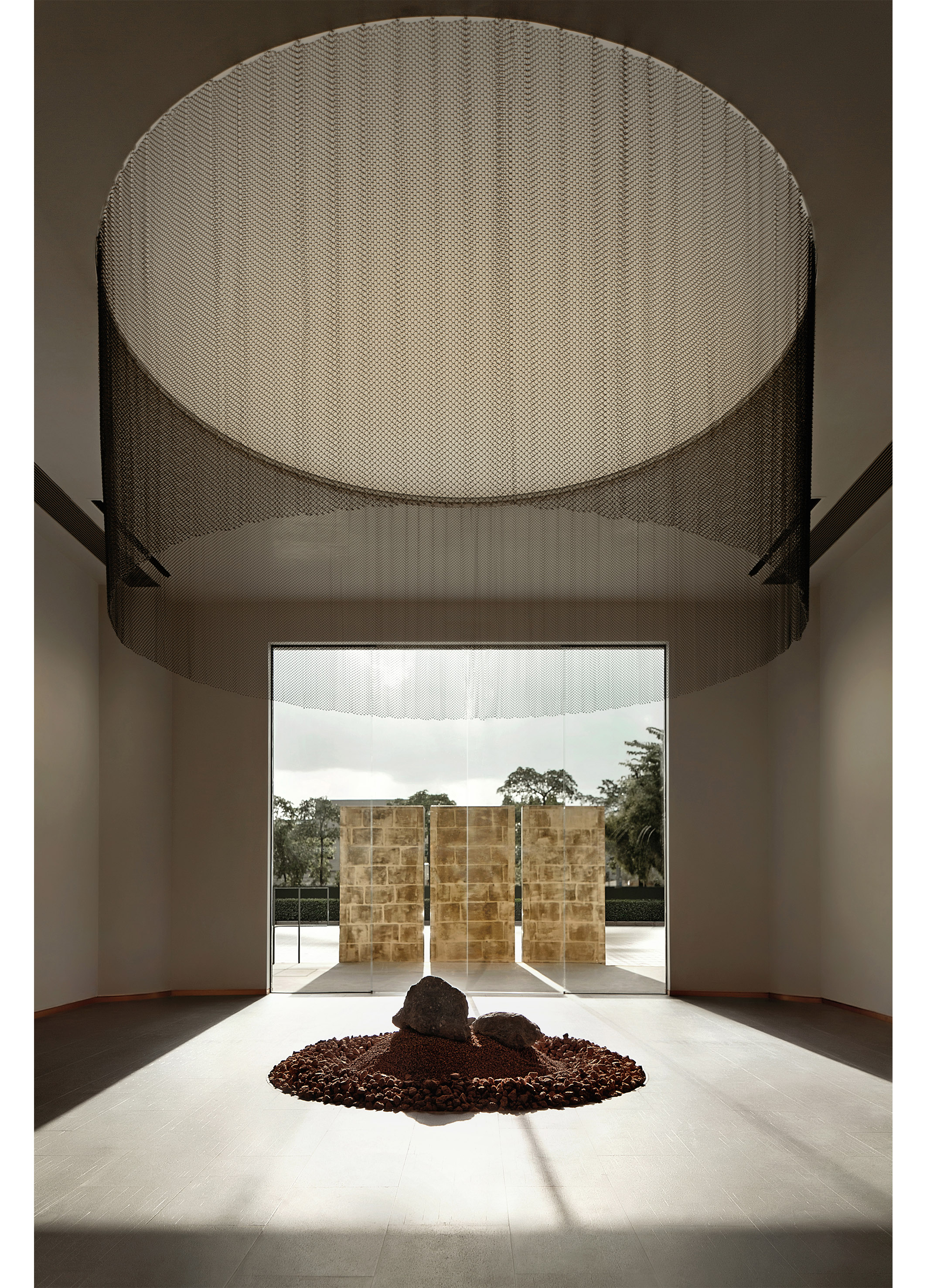
Yung Zing Tung Copper Culture Gallery
SALONE DEL SALON
China
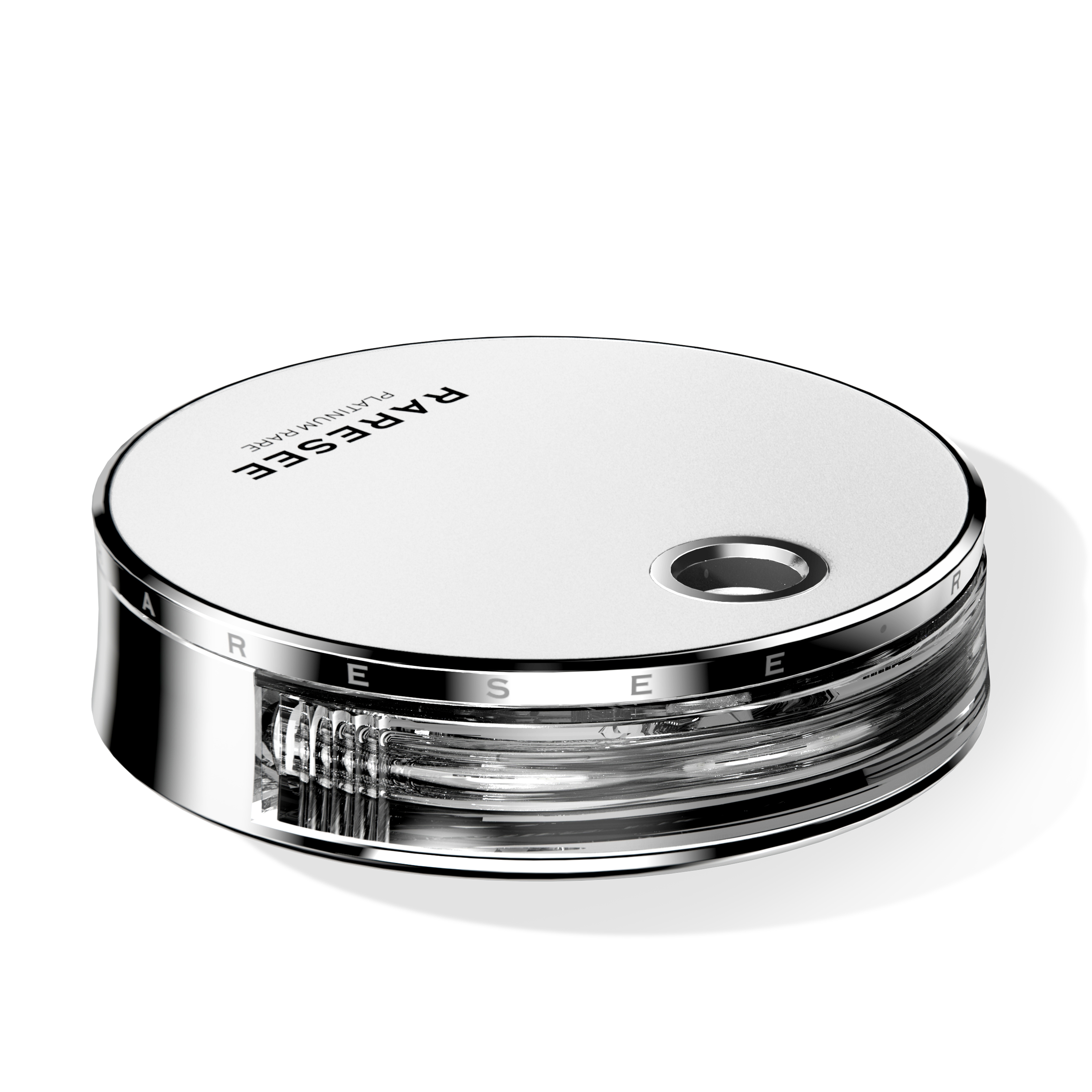
Raresee The Eclipse
Shenzhen Seemore Biotechnology Co., Ltd.
China
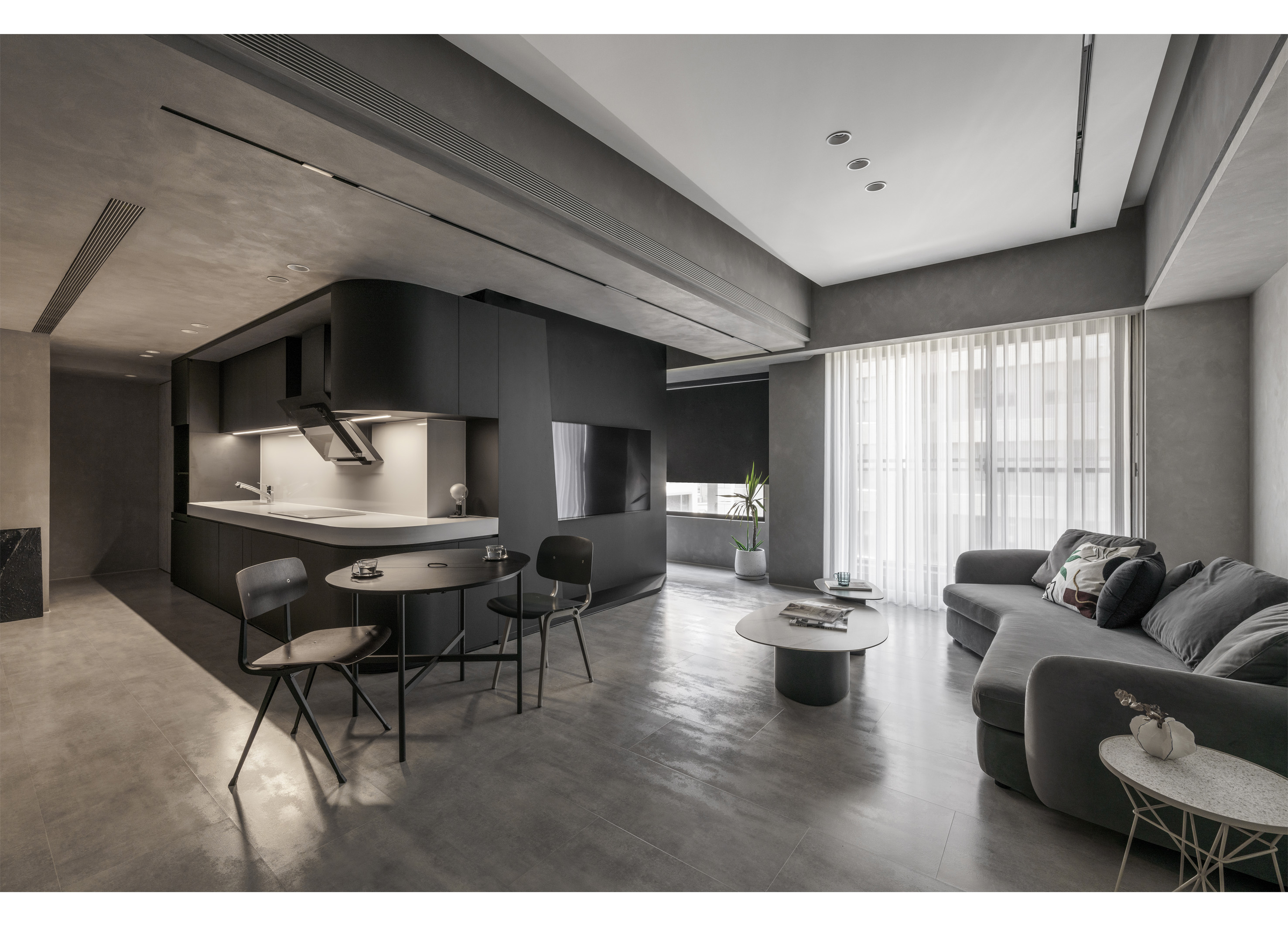
Grayscale of Light
IN Xian Design Co., Ltd.
Chinese Taipei
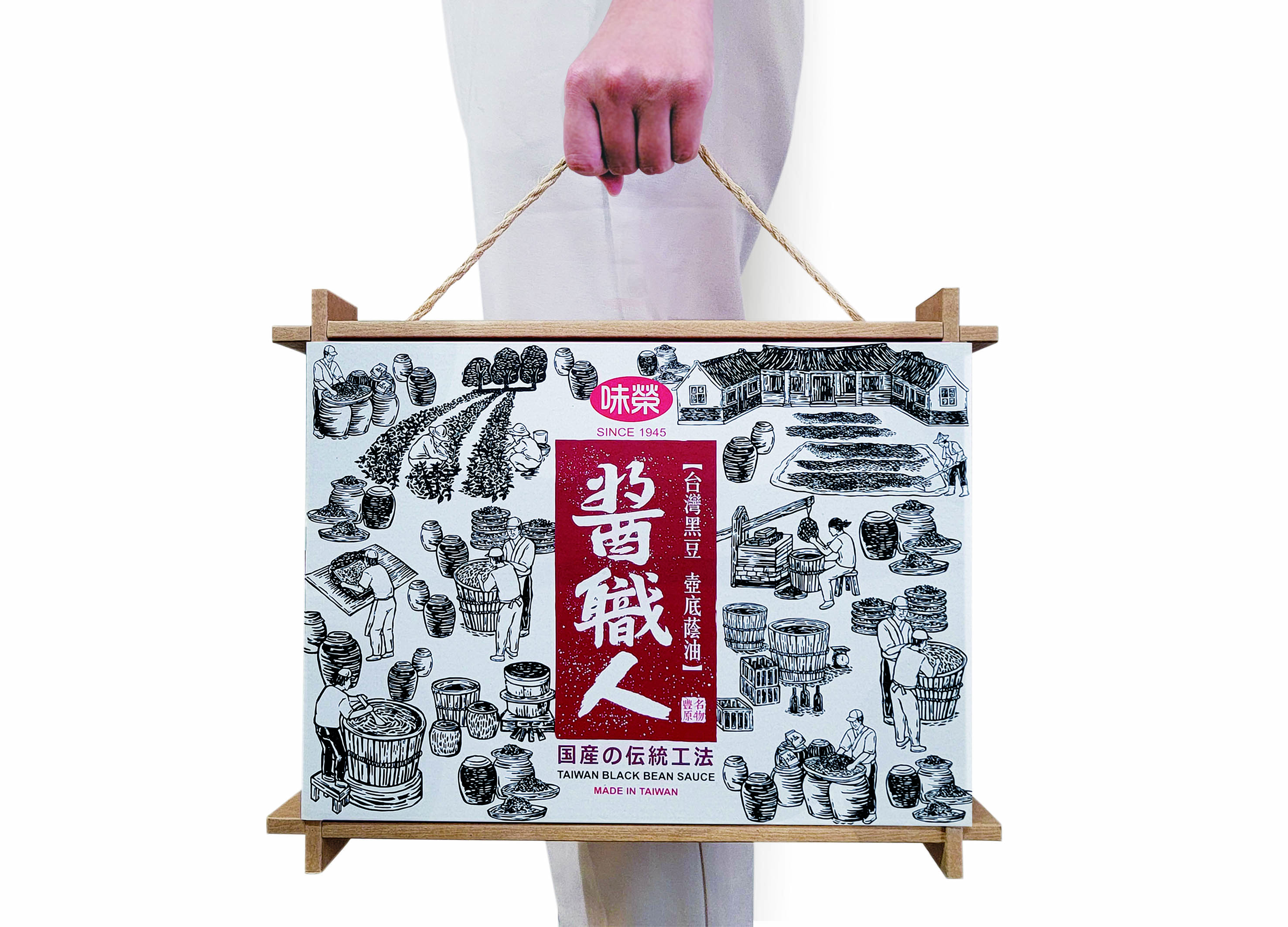
Sauce Expert
IDEAMAX DIGITAL VISUAL DESIGN Co., Ltd.
Chinese Taipei
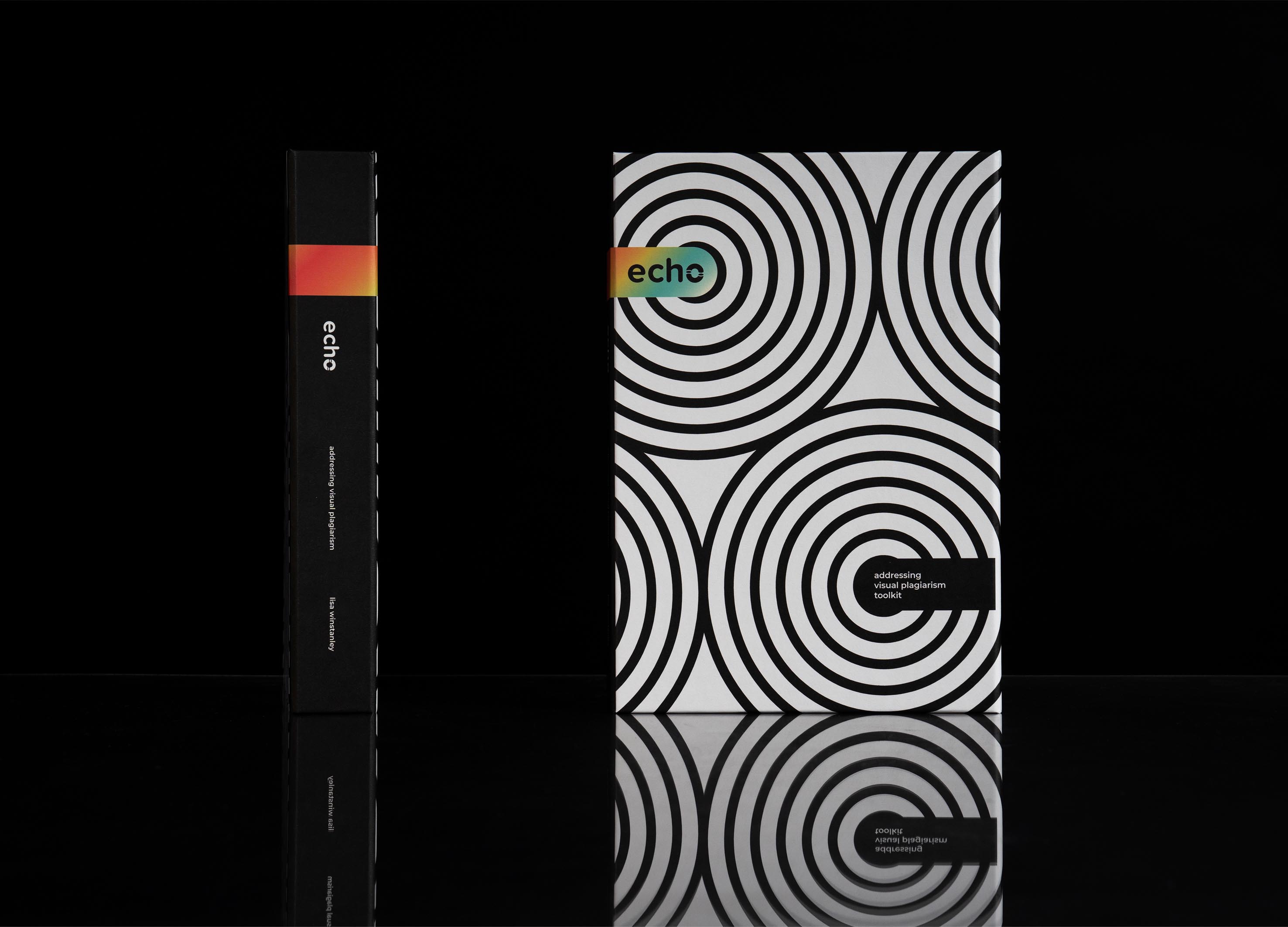
Project Echo
Lisa Winstanley Design
Singapore
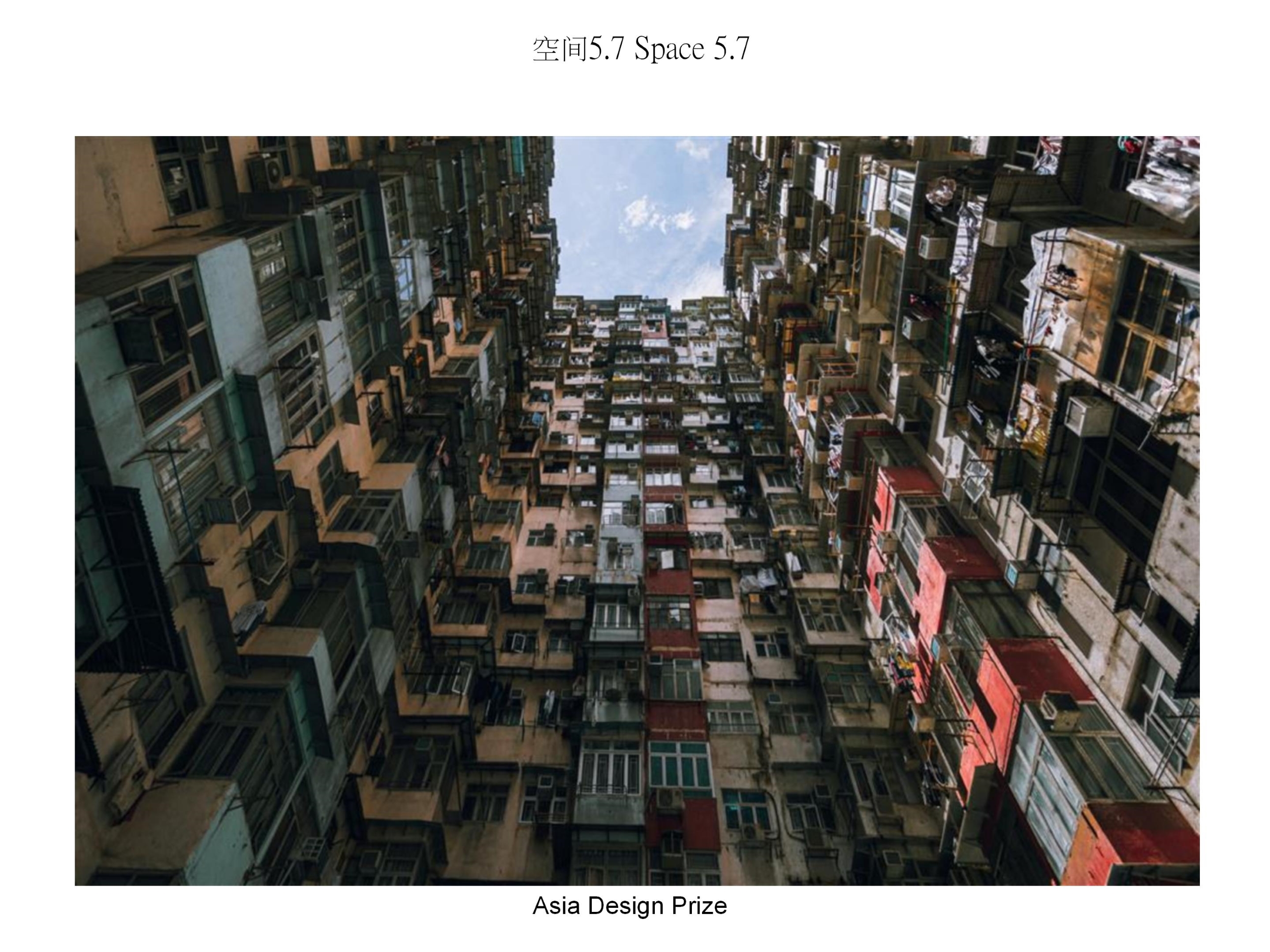
Space 5 point 7
Scar Yuen Chi Hung
China Hong Kong
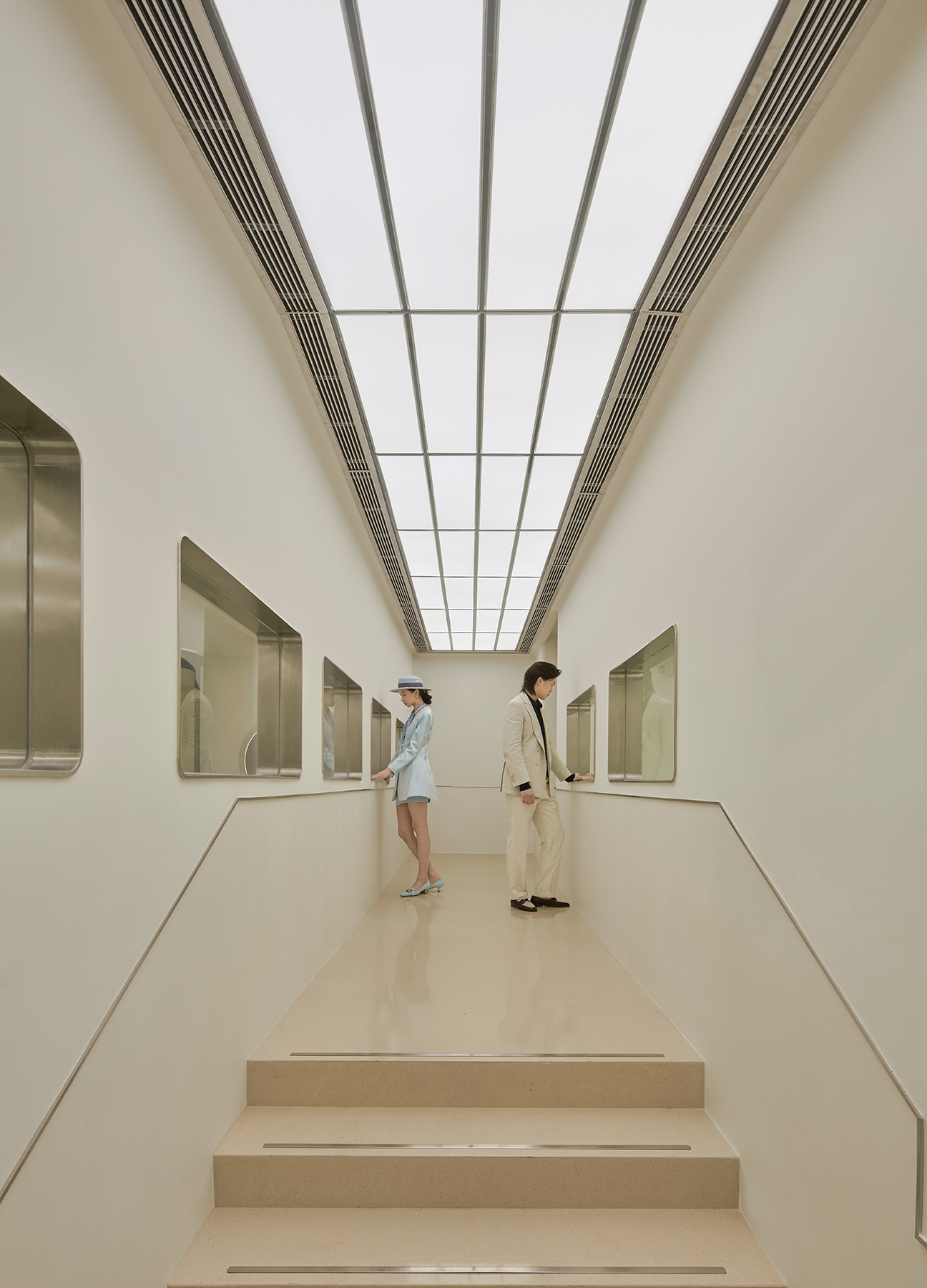
bibu pet store
bibu Co.,Ltd.
China
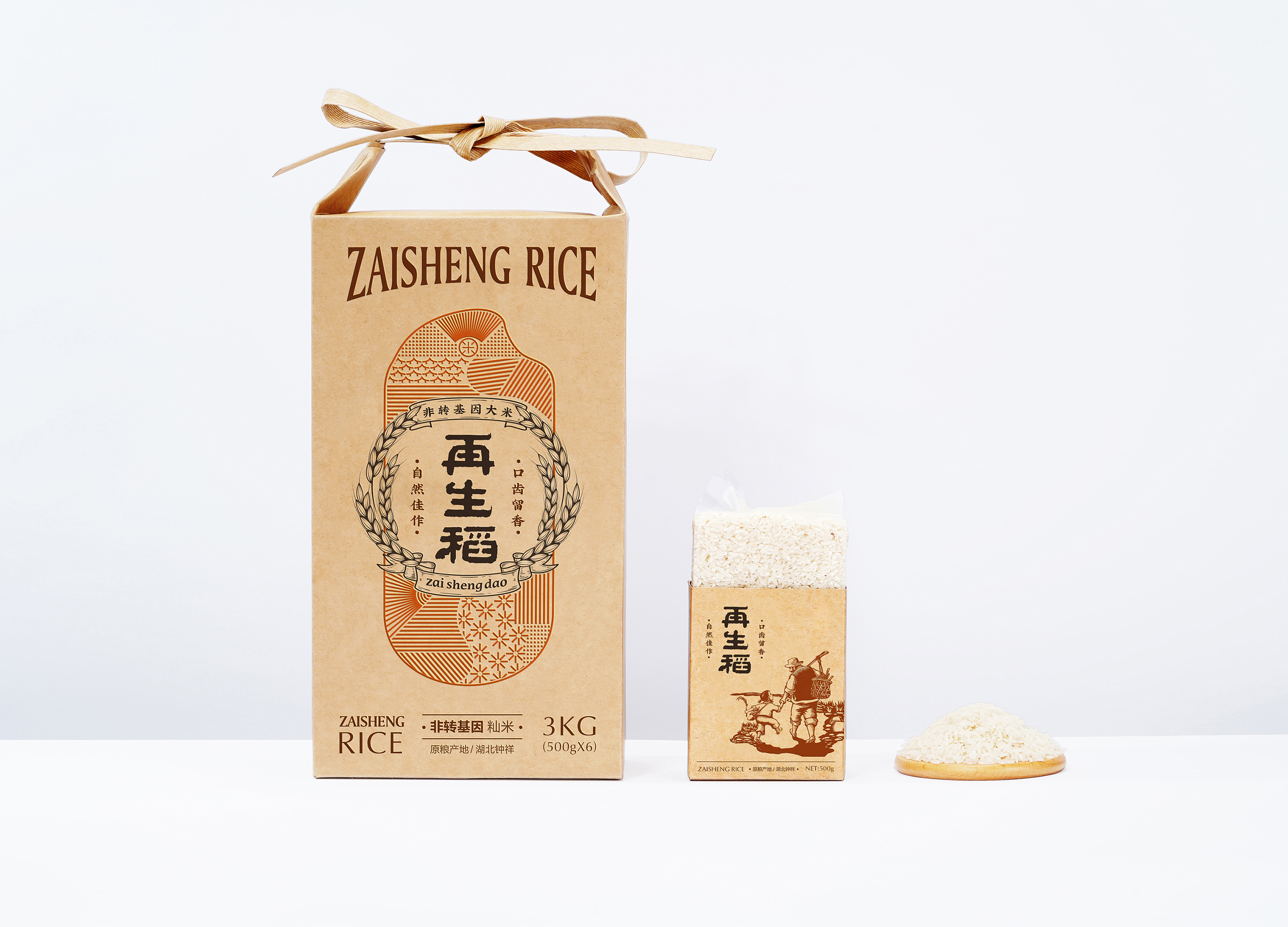
Zaishengdao Rice Packaging Design
Qichao An
China
Partner & Sponsor
More



















