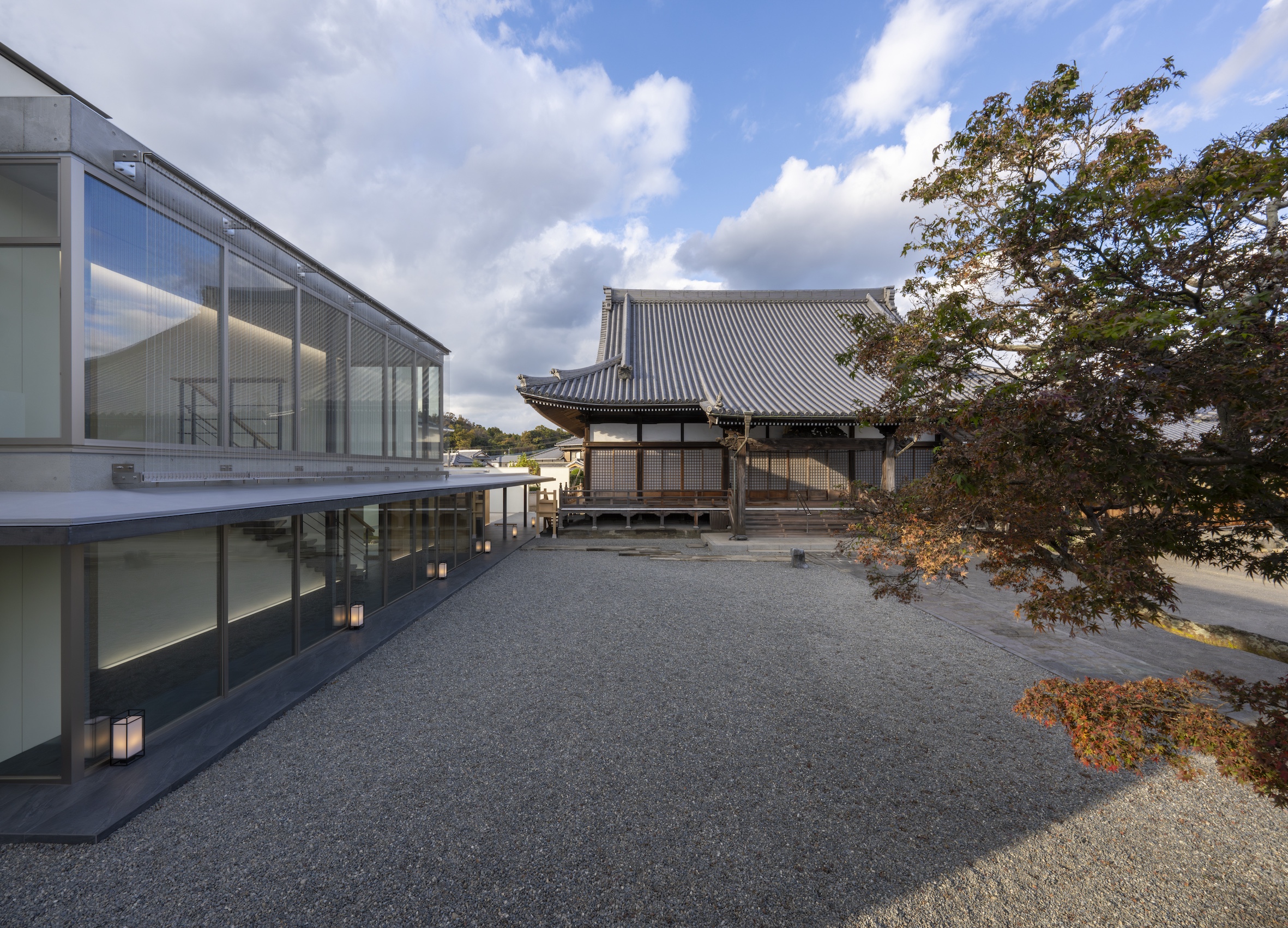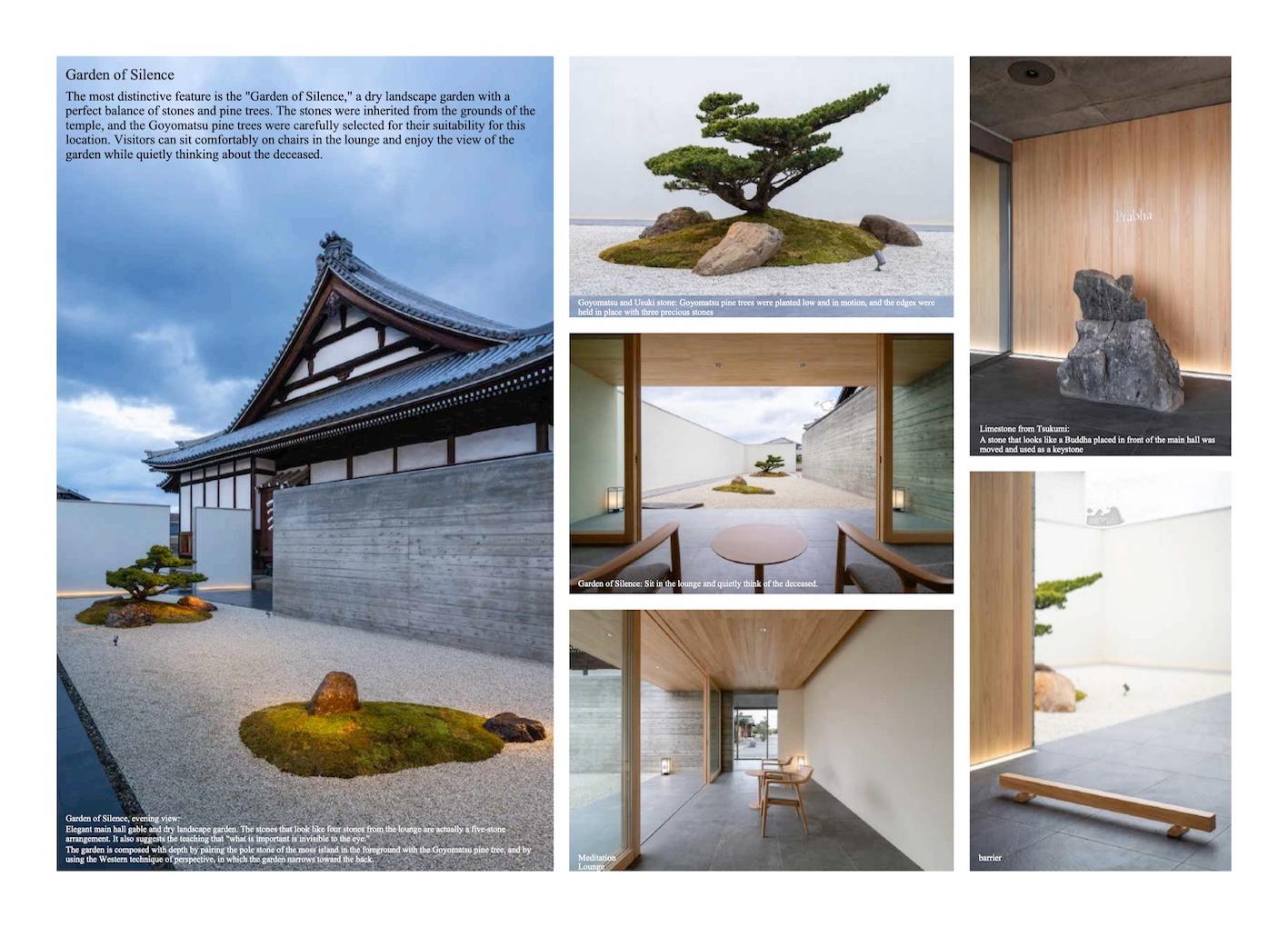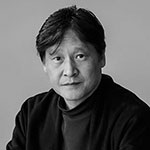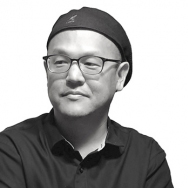Ossuary Hall Prabha
Space
Regions
Japan
Year
2025
Award
GRAND PRIZE
Client
Myorenji Temple
Affiliation
teamSTAR
Designer
Eitaro Satake, Shinichiro Yamada, Kuniyuki Tanaka
https://vimeo.com/1007156150
English
Highlight of the design is the “Garden of Silence,” a dry landscape garden of pine trees and rocks arranged in perfect balance, from which visitors can enjoy the serene atmosphere and soak in memories of loved ones. The interior features many white plaster walls and wood, and the Buddhist altar is a deep red color, inspired by the light of the Pure Land in the west and the setting sun. We also improved the temple site seamlessly integrating the main hall, temple gate, bell tower and monks' quarters. Prabha's design embodies a fusion of the old and the new, showcasing traditional architectural styles while incorporating barrierfree
elements.
Native
私達は納⾻堂を「亡くなった⽅のホテル旅館としてデザインする」をコンセプトに設計を進めた。 亡くなった⽅がご遺族と共にくつろげる旅館やホテルのような優しい納⾻堂にするため、インテリアは⽩い漆喰の壁や⽊材を多⽤し、納⾻室は多くの光を取り⼊れ、仏壇は、⻄ ⽅浄⼟の光と⼣陽をイメージした茜⾊にした。また、遺族が静かに故⼈を偲ぶことができるよう、「静寂の庭」と呼ぶ枯⼭⽔の庭が臨めるラウンジを計画した。デザインのハイライトの⼀つである「静寂の庭」は五葉松と⽯が絶妙なバランスで配されており、訪れた⼈はラウンジで椅⼦にゆったり座りながら、静かに故⼈に想いを馳せながらその庭を眺めることができる。 本堂をはじめ、⼭⾨、鐘楼、庫裡をシームレスに統合して境内整備も⾏った。 Prabha のデザインは、モダンでありながらも建物はバリアフリーで、⾃動ドア、空調設備、エレベーターを備えた機能性をも併せ持つ。境内や本堂の伝統的な建築様式とも調和しており、「未来の古典」を表現している。
Judging Comments
This design was praised for its harmonious blend of tradition and modernity, creating a serene and contemplative space. The 'Garden of Silence serves' as a meditative focal point, balancing nature and memory. The seamless integration of temple structures—main hall, gate, and bell tower—enhances spatial unity. Thoughtful material choices, from white plaster and wood to the deep red Buddhist altar, evoke spiritual depth, while barrier-free elements ensure inclusivity, setting a new standard for contemporary temple design.
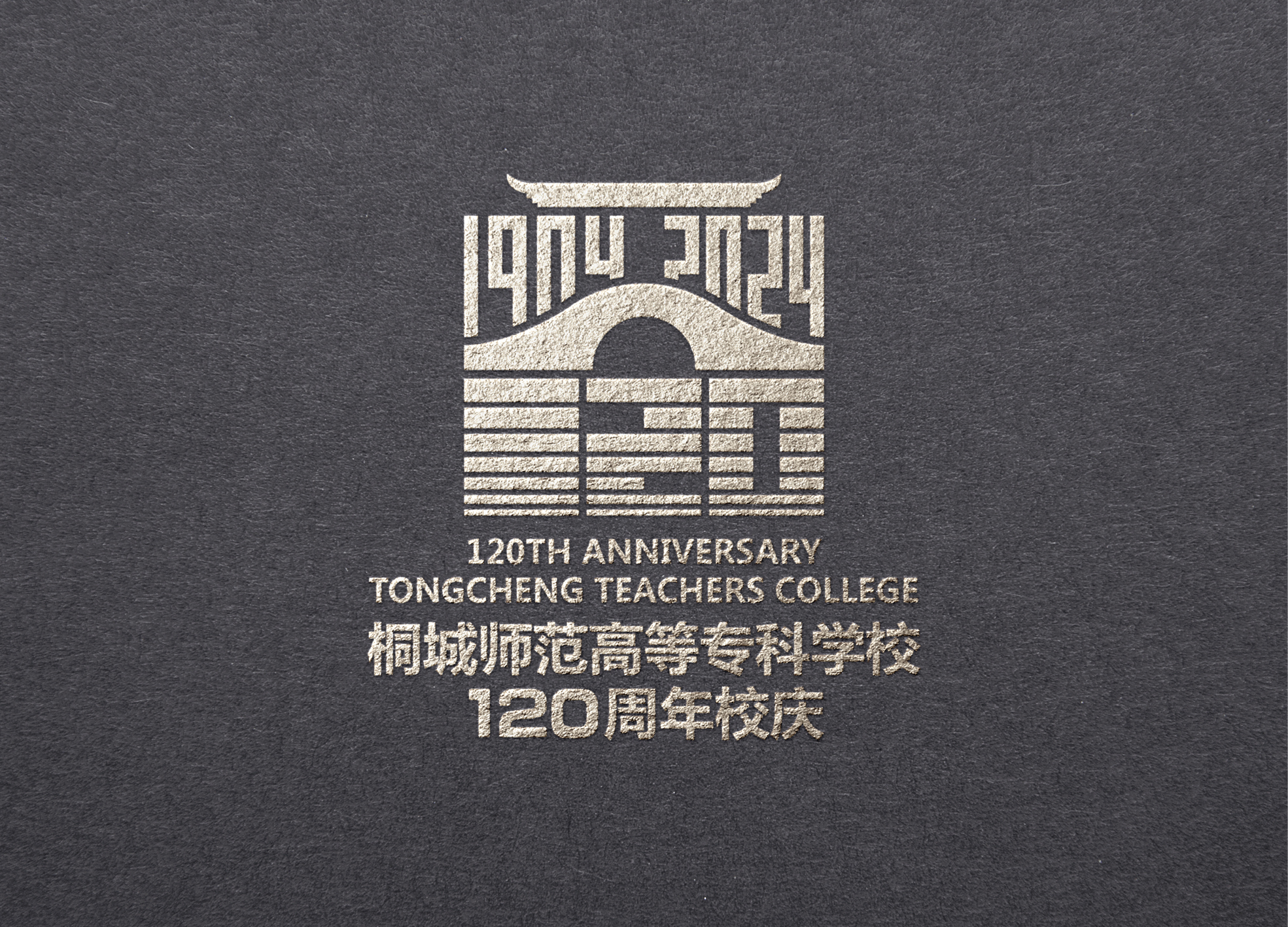
Tongcheng normal school 120th anniversary
Anhui University of Arts
China
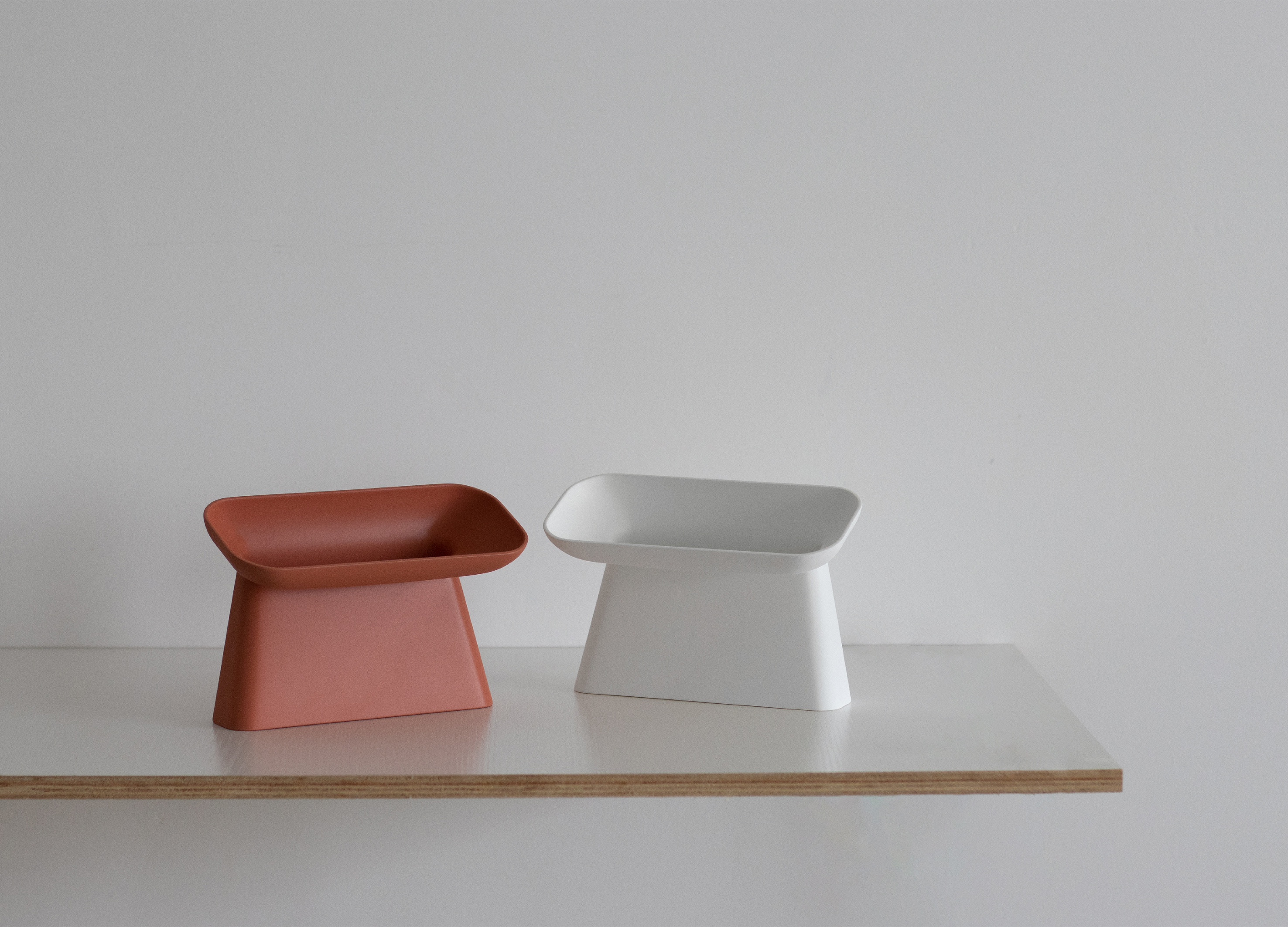
Tray pen holder
BNU School of Future Design
China
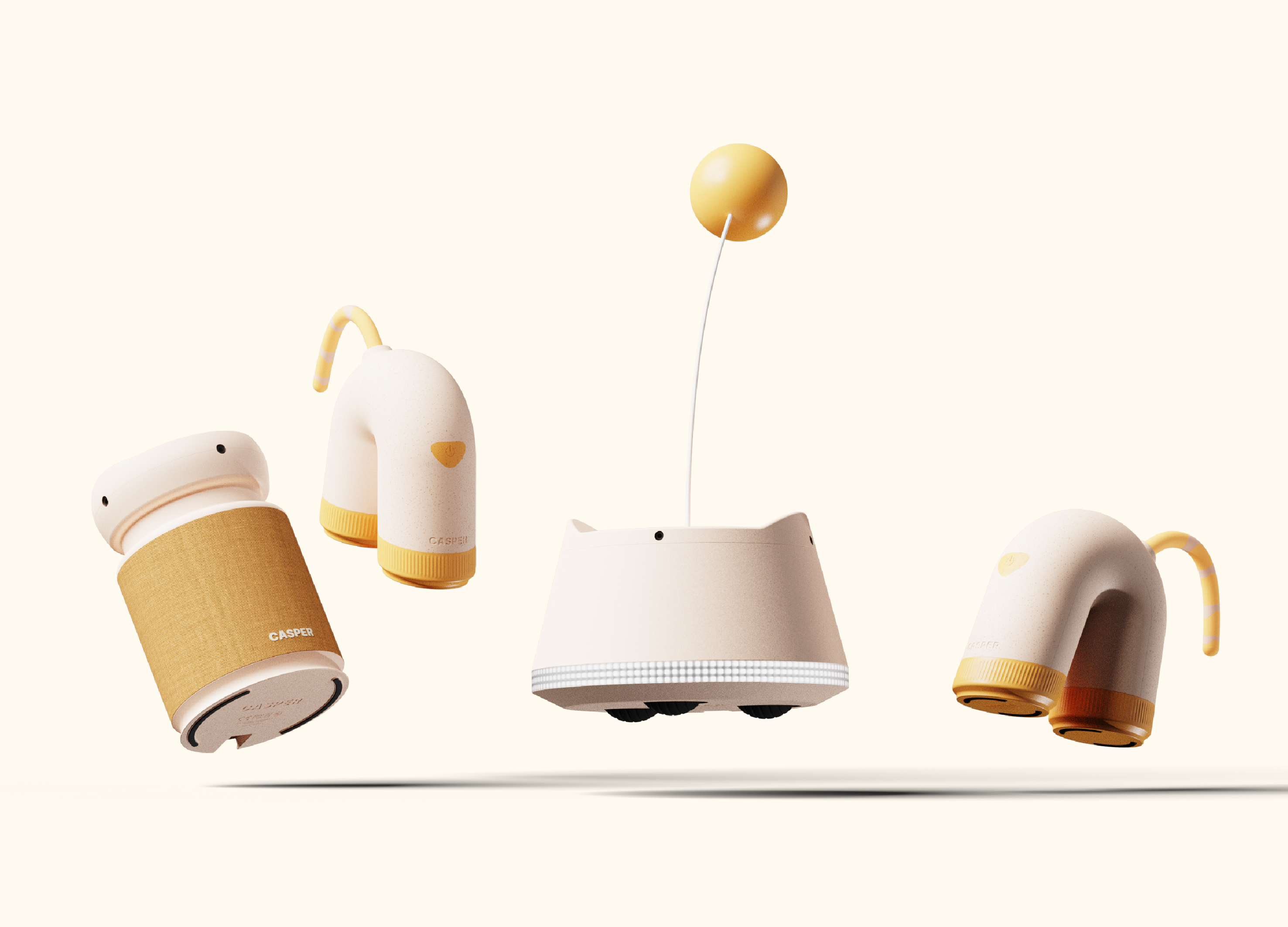
CASPER
Sangmyung University
Korea
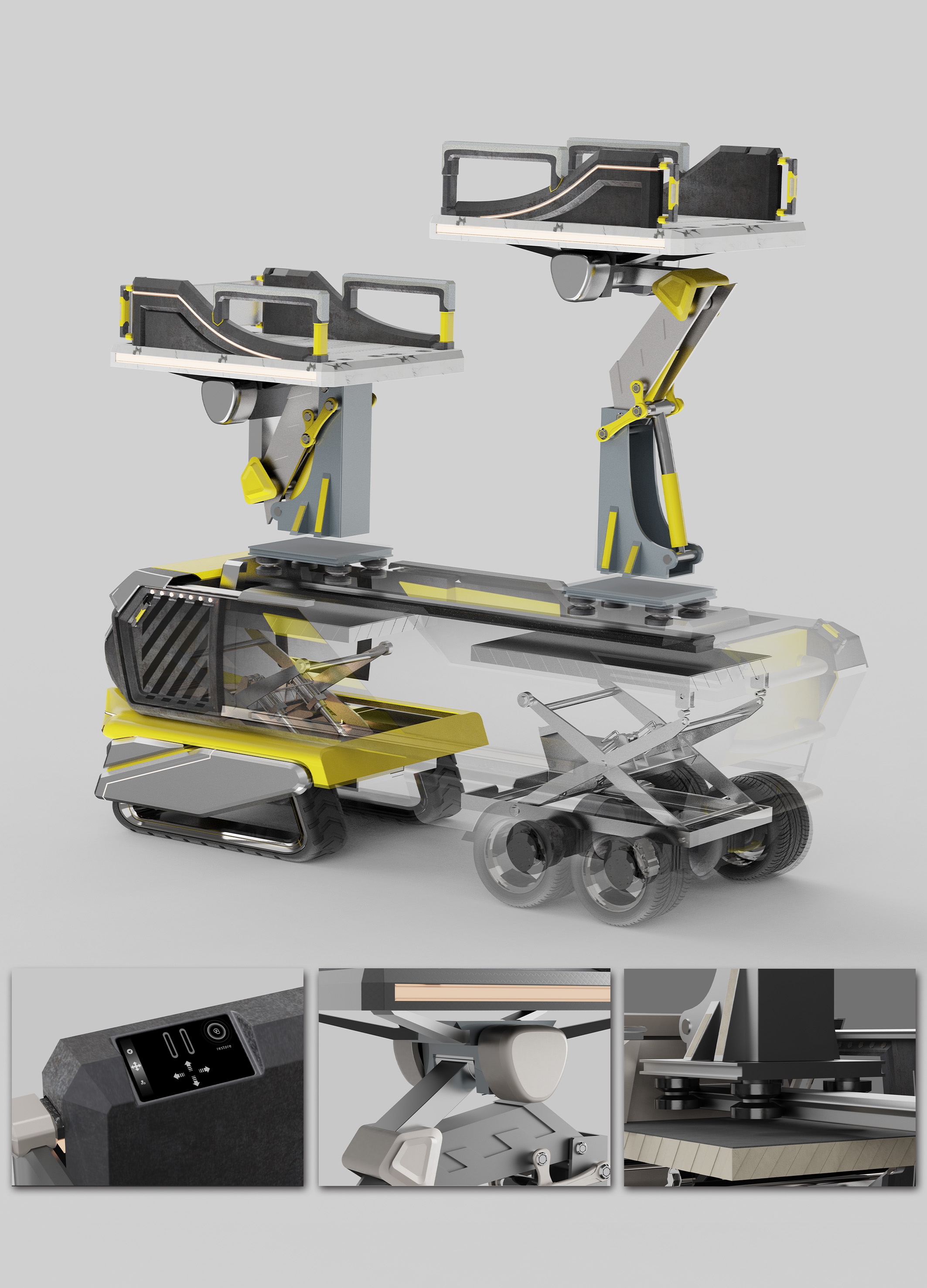
Portable Road Platform
School of Design Dalian Minzu University
China
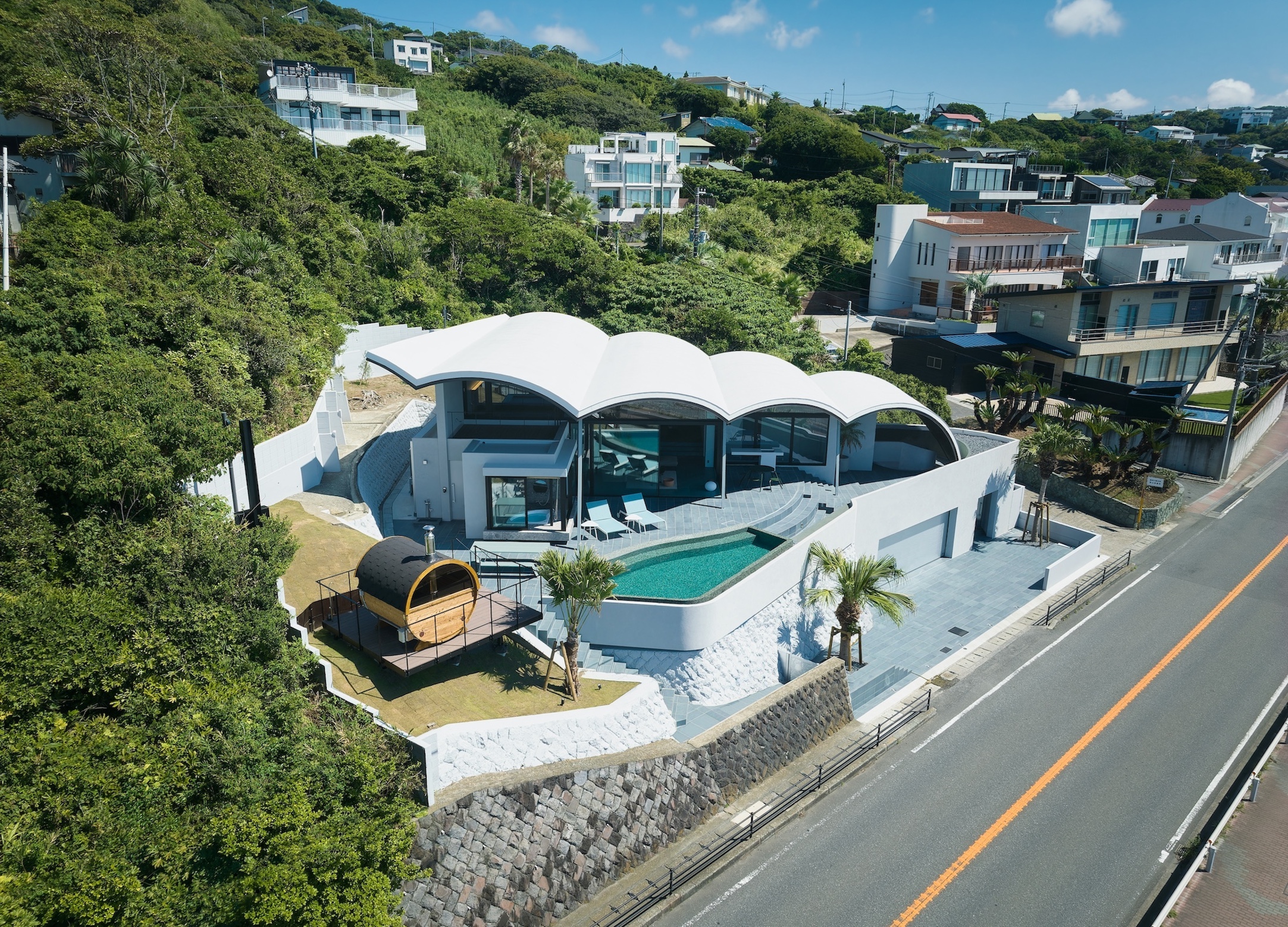
Villa A
teamSTAR
Japan
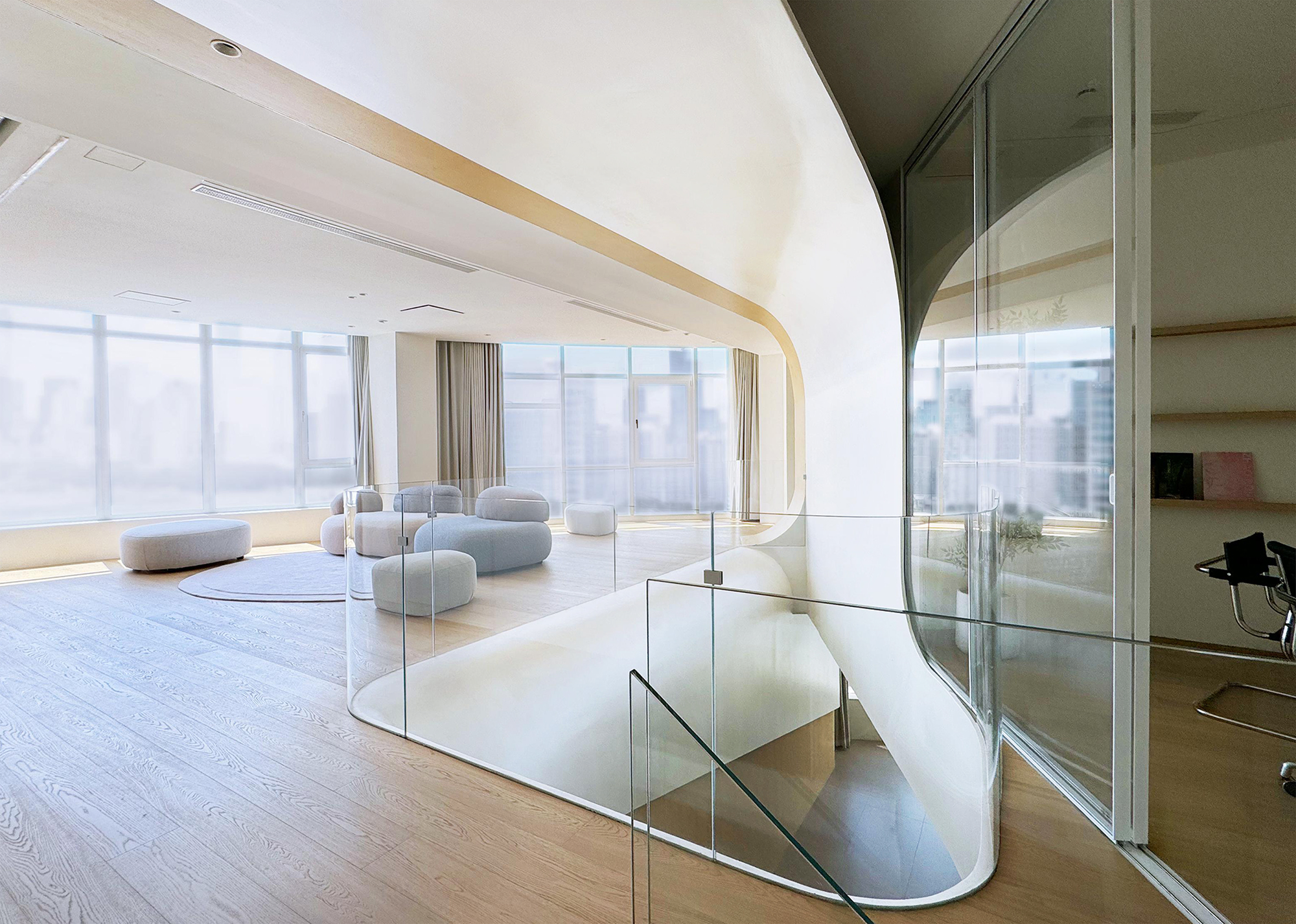
Lightingribbon Penthouse
Ateliers Channing Zheng
China
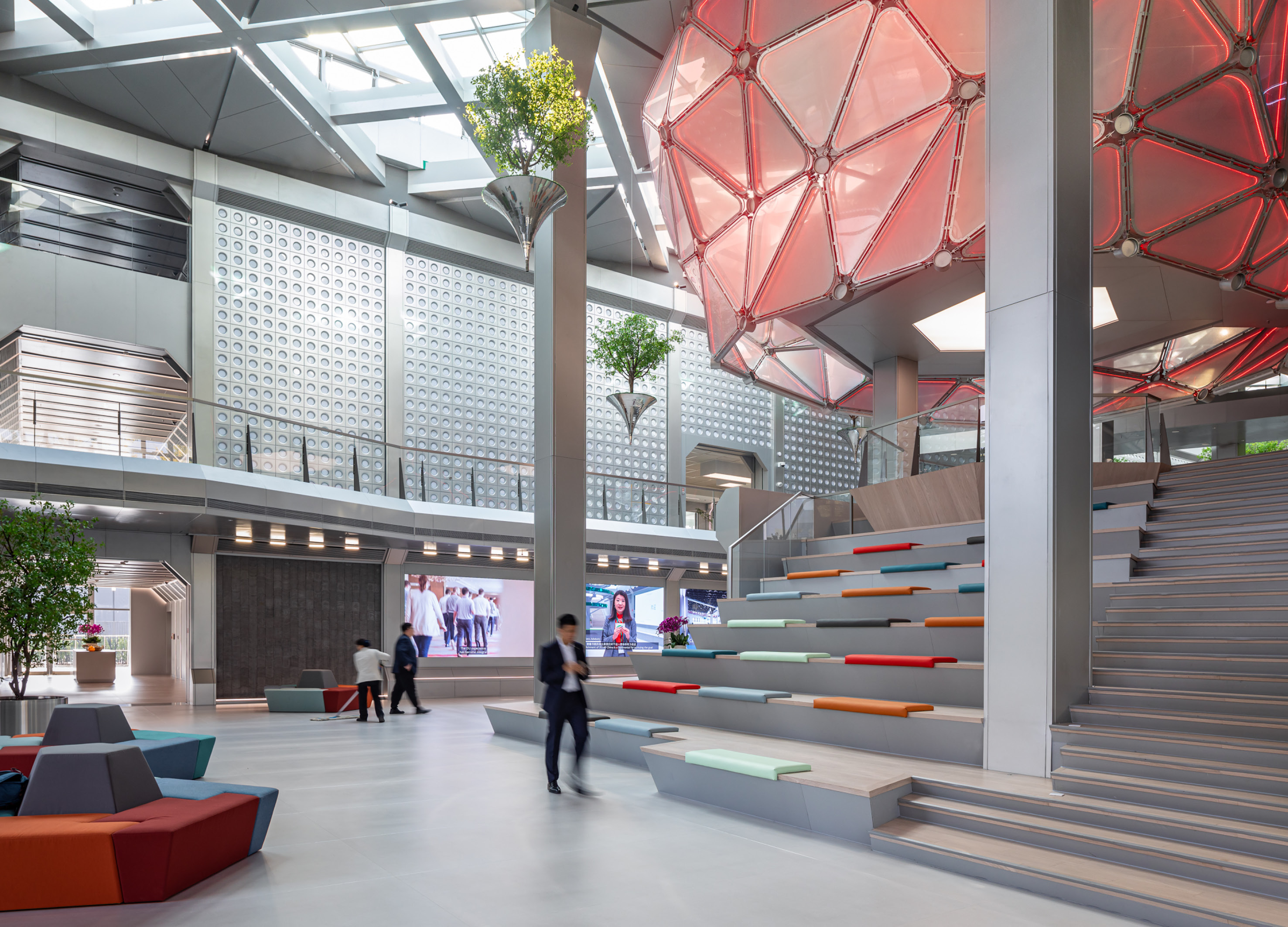
Deloitte University Asia Pacific China
Architecture of Event Architectural Design Consultant Co., Ltd.
China
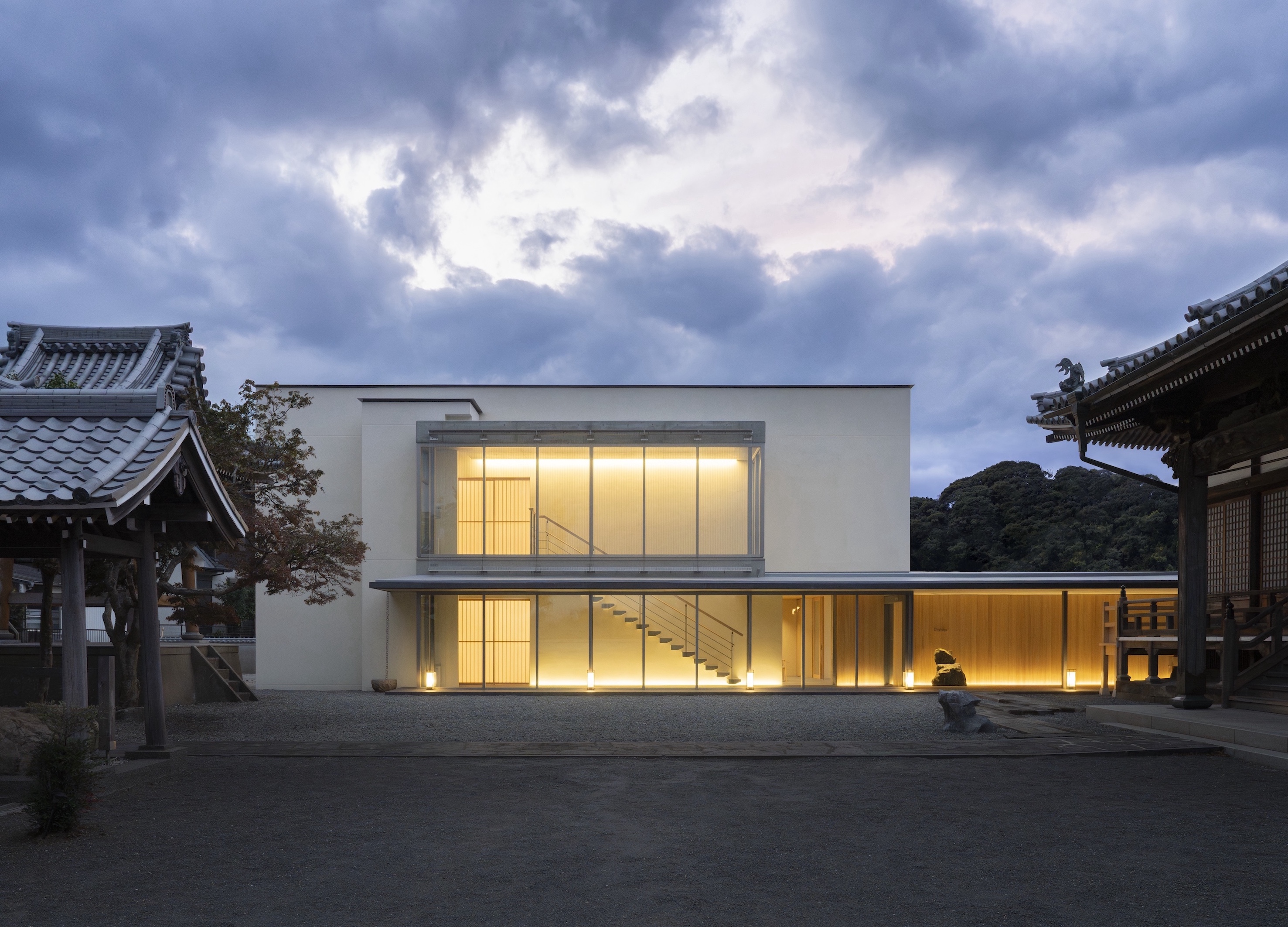
Ossuary Hall Prabha
teamSTAR
Japan
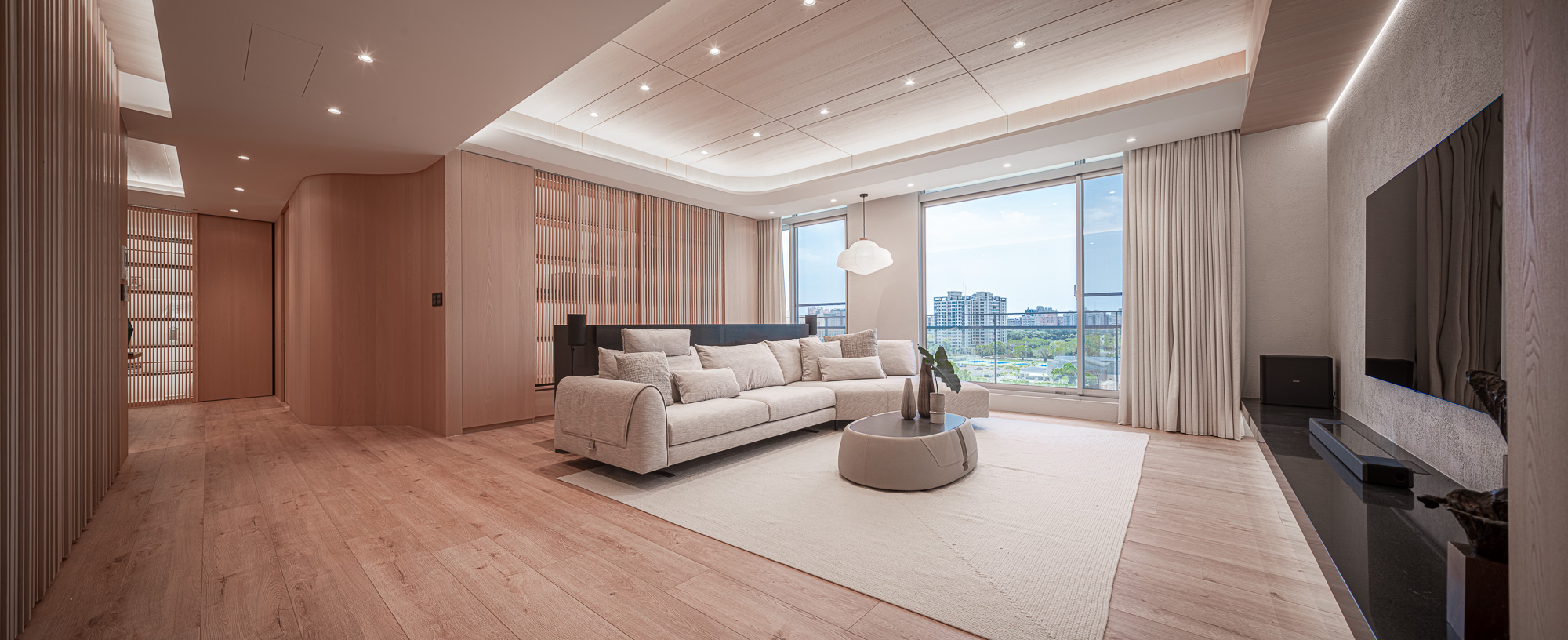
Honshitsu
Udumbara interior design
Taiwan
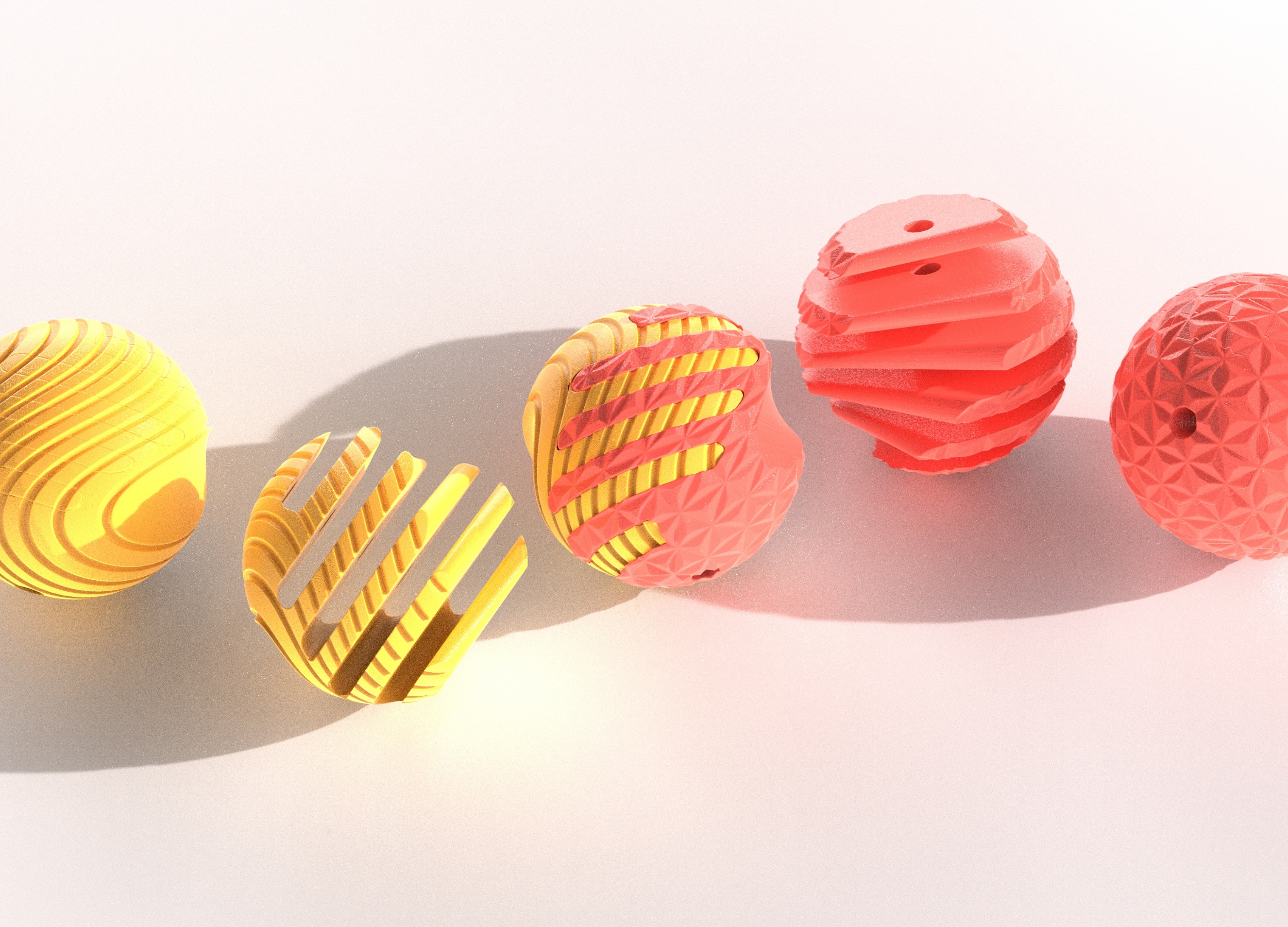
Combining Tactile Learning Tool
Kyunghee University
Korea

Augmented Limb
Royal College of Art
United Kingdom
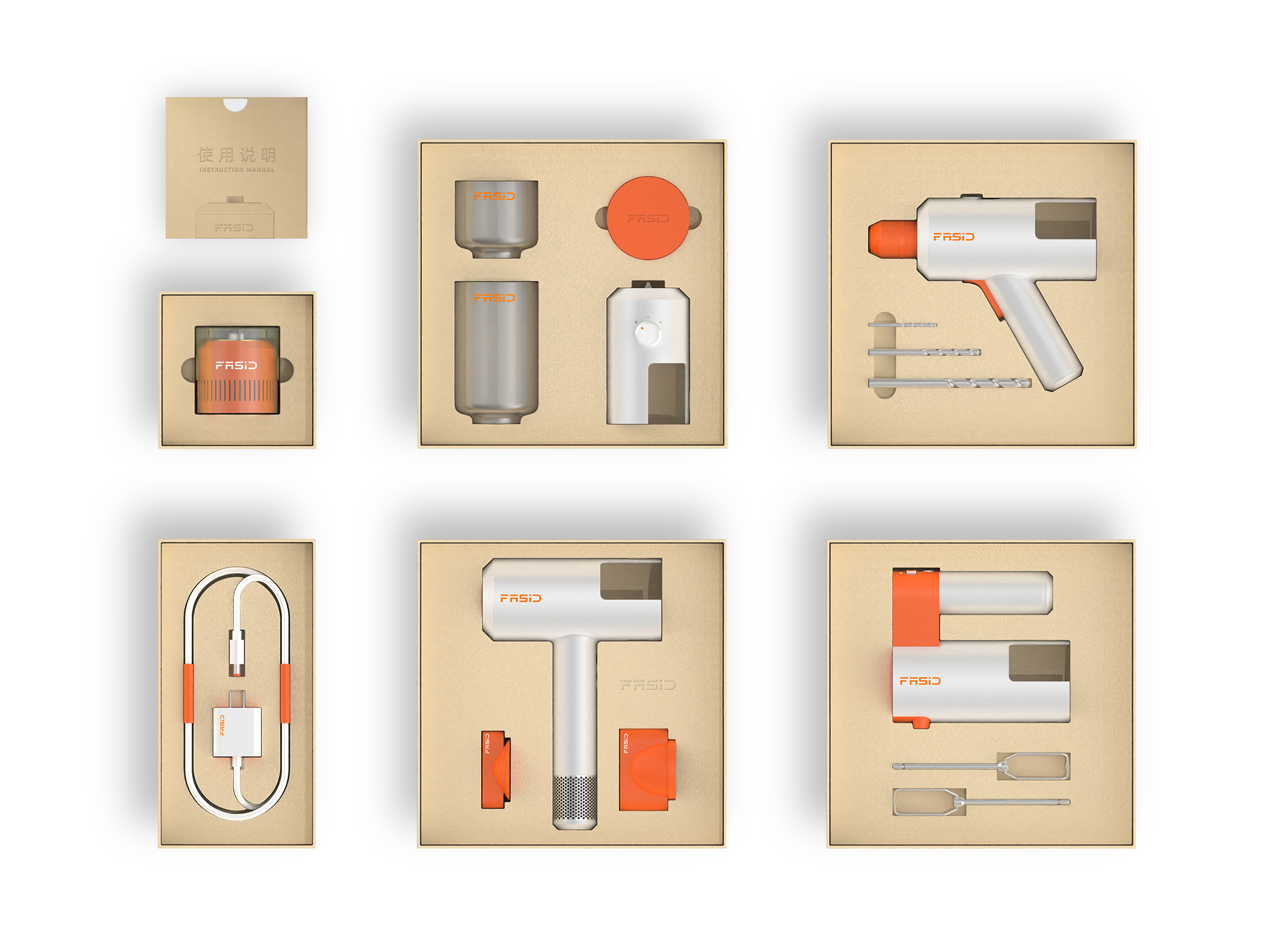
Modular Design of Small Household Appliances
Tianjin University of Technology
China
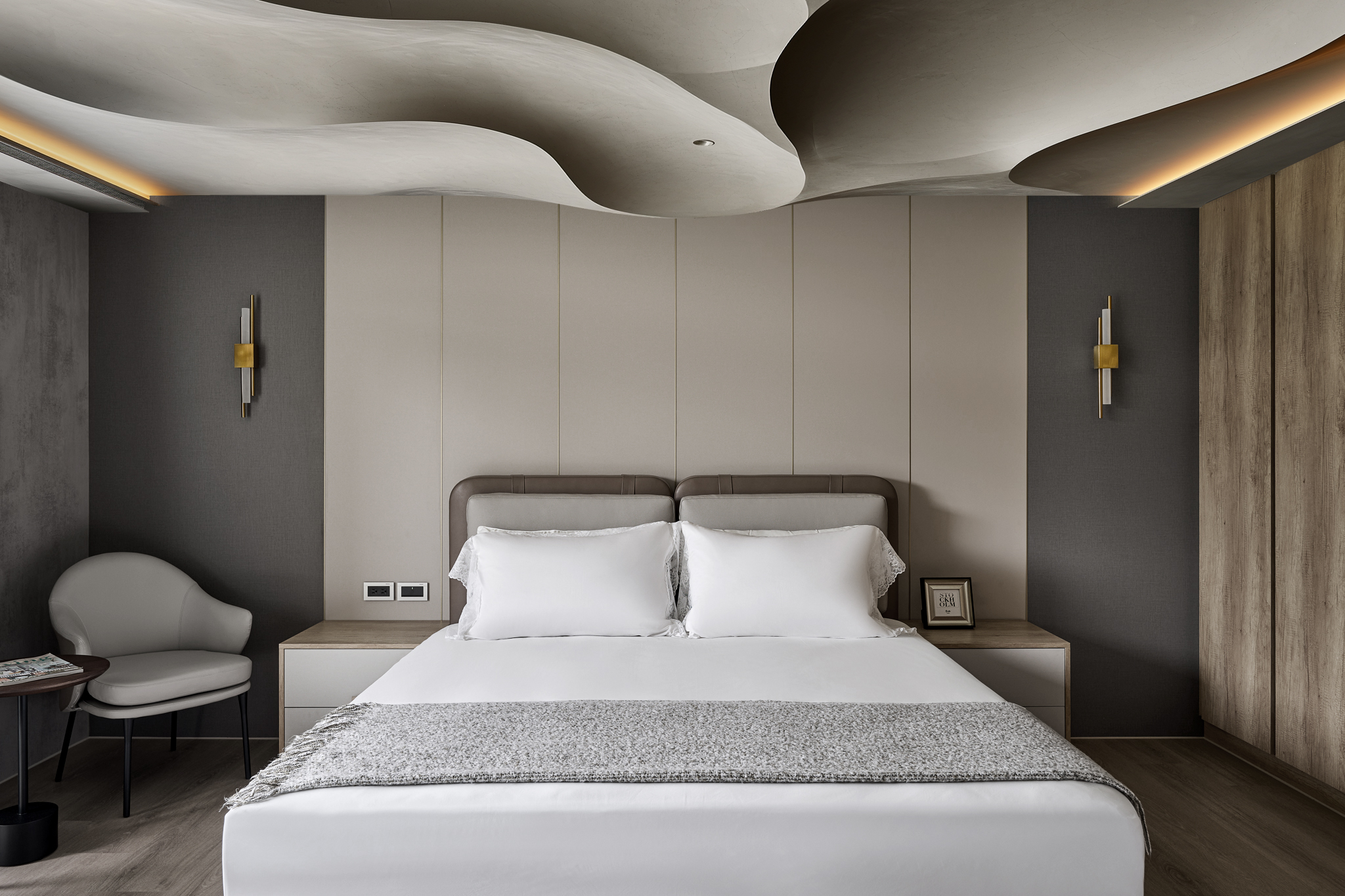
Horng Shan House
Horng Shan Engineering Development Co., Ltd.
Chinese Taipei
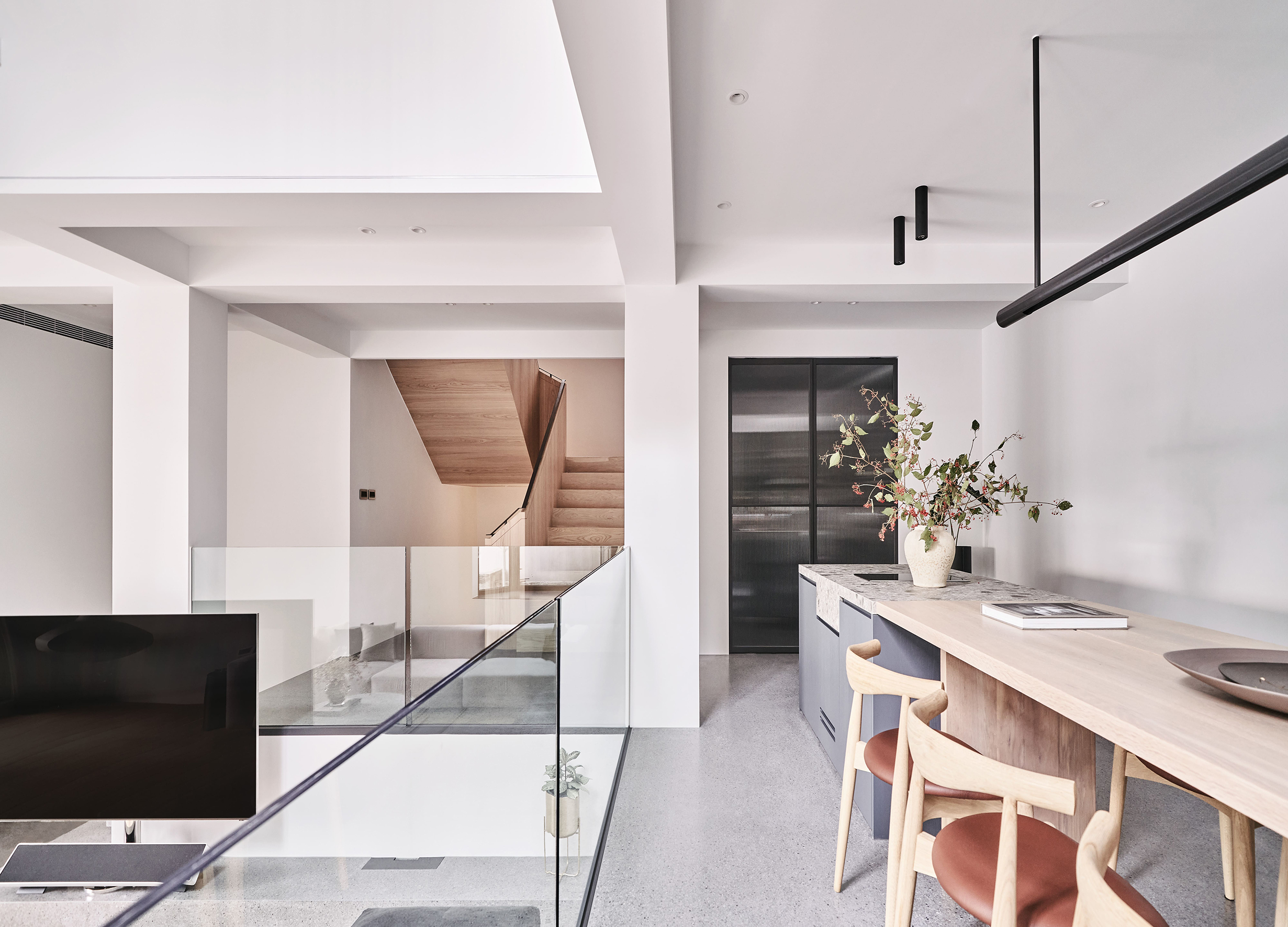
Turning point
T M Design Studio
Taiwan
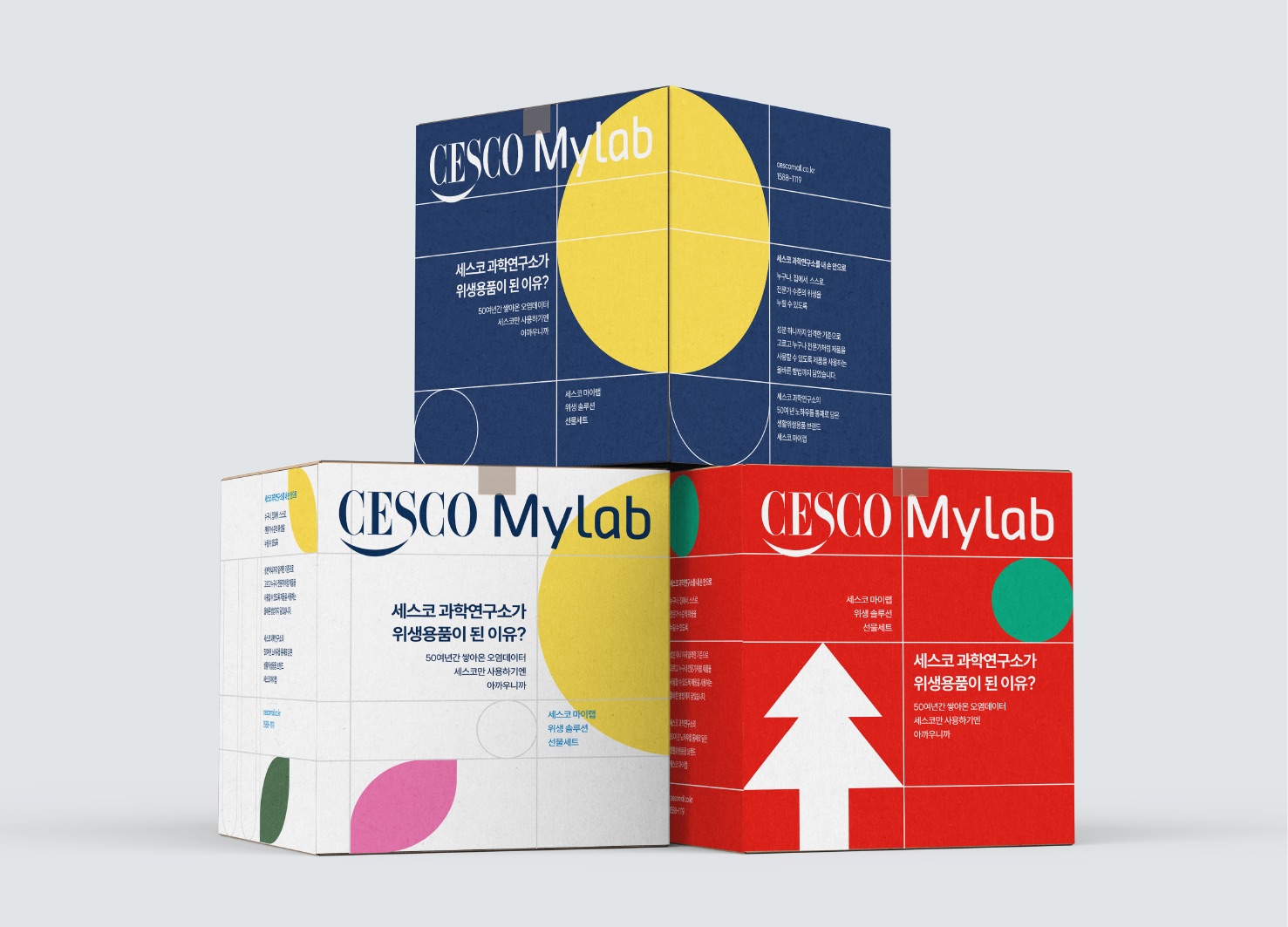
CESCO Mylab Package Design
Sunny Island
Korea
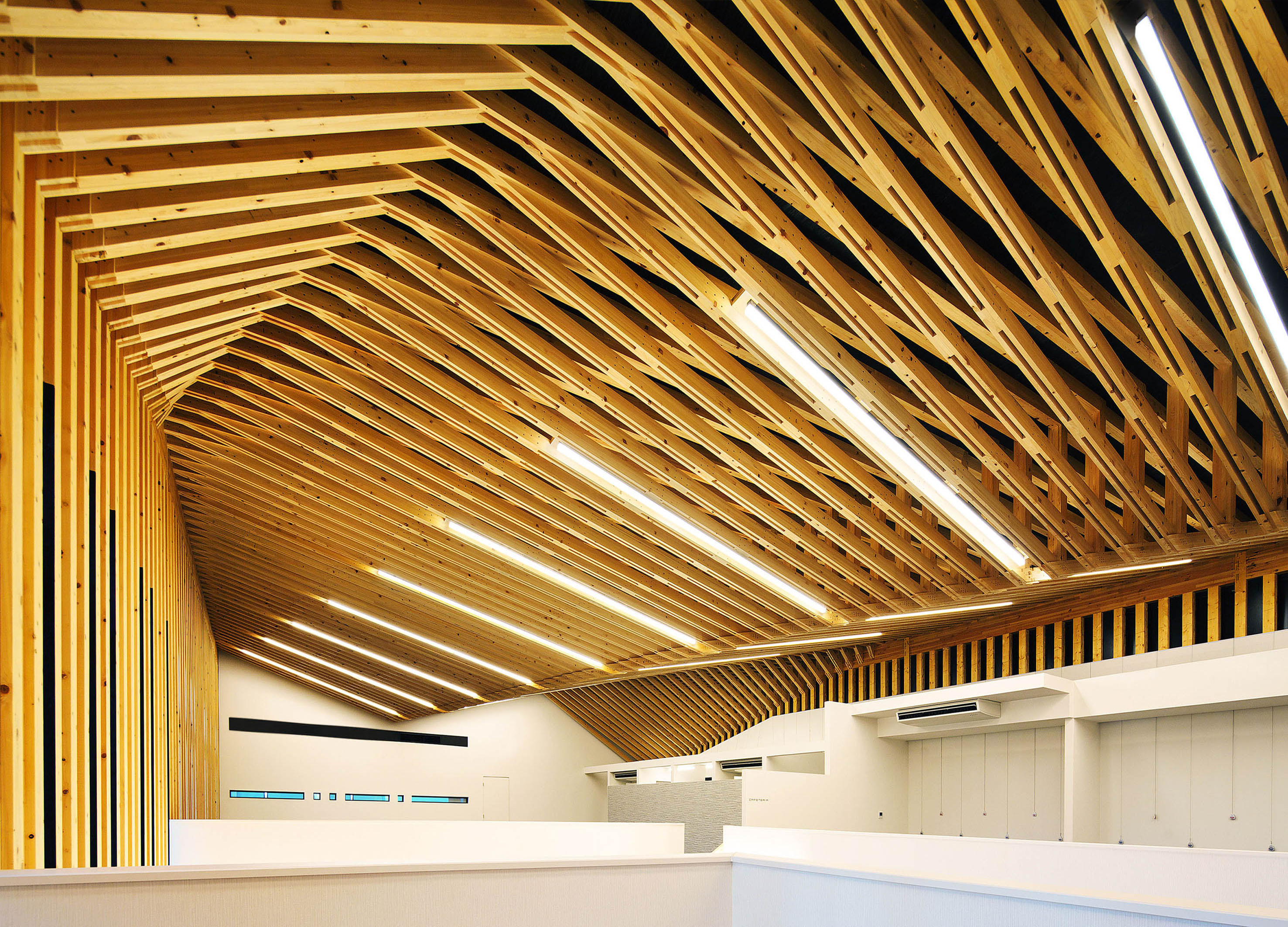
Aida Sekkei Precut Division Ibaraki Factory
MR STUDIO Co., Ltd.
Japan
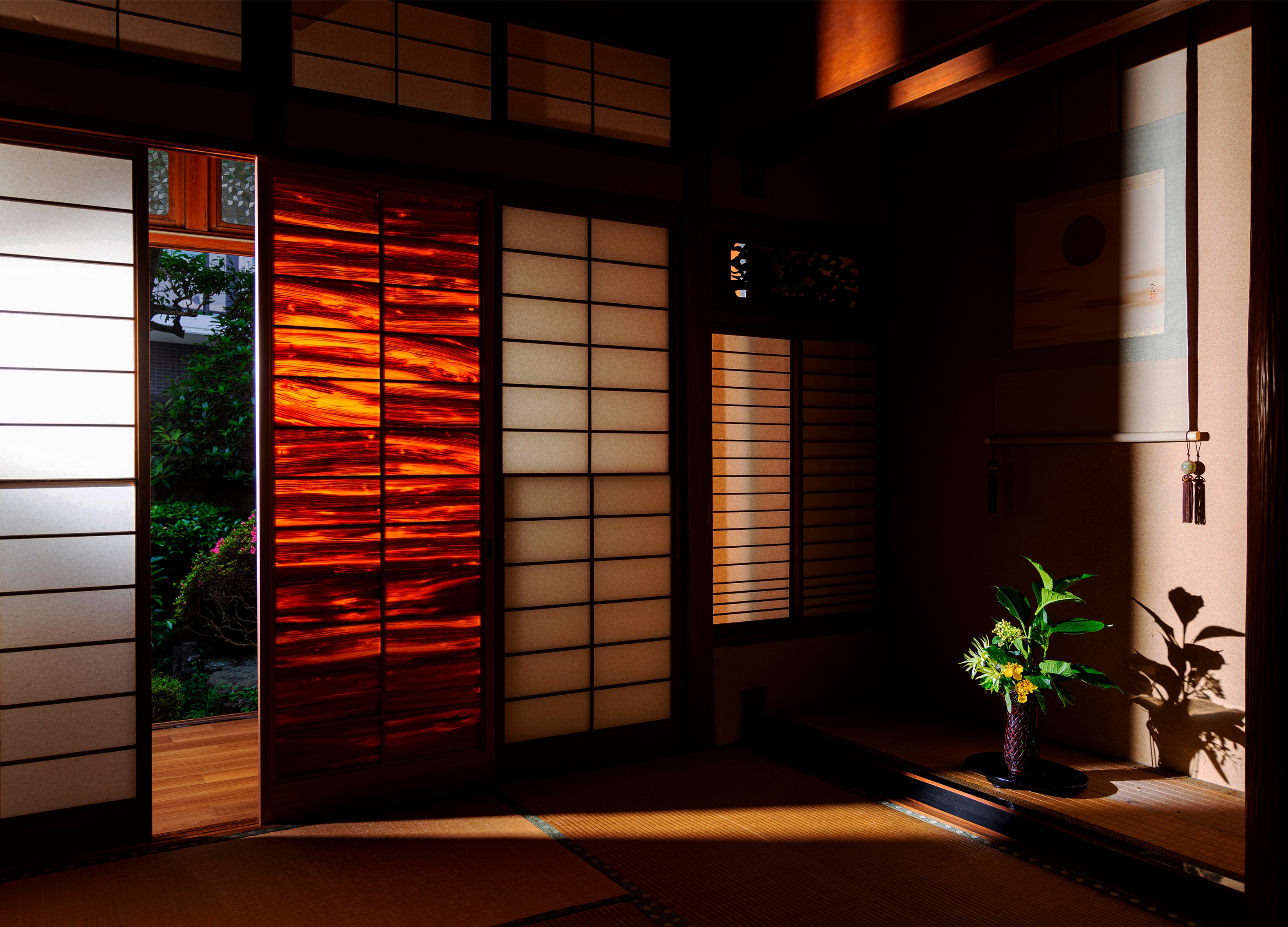
Fat Wood Shoji
Muneji Toh Architects Co., Ltd.
Japan
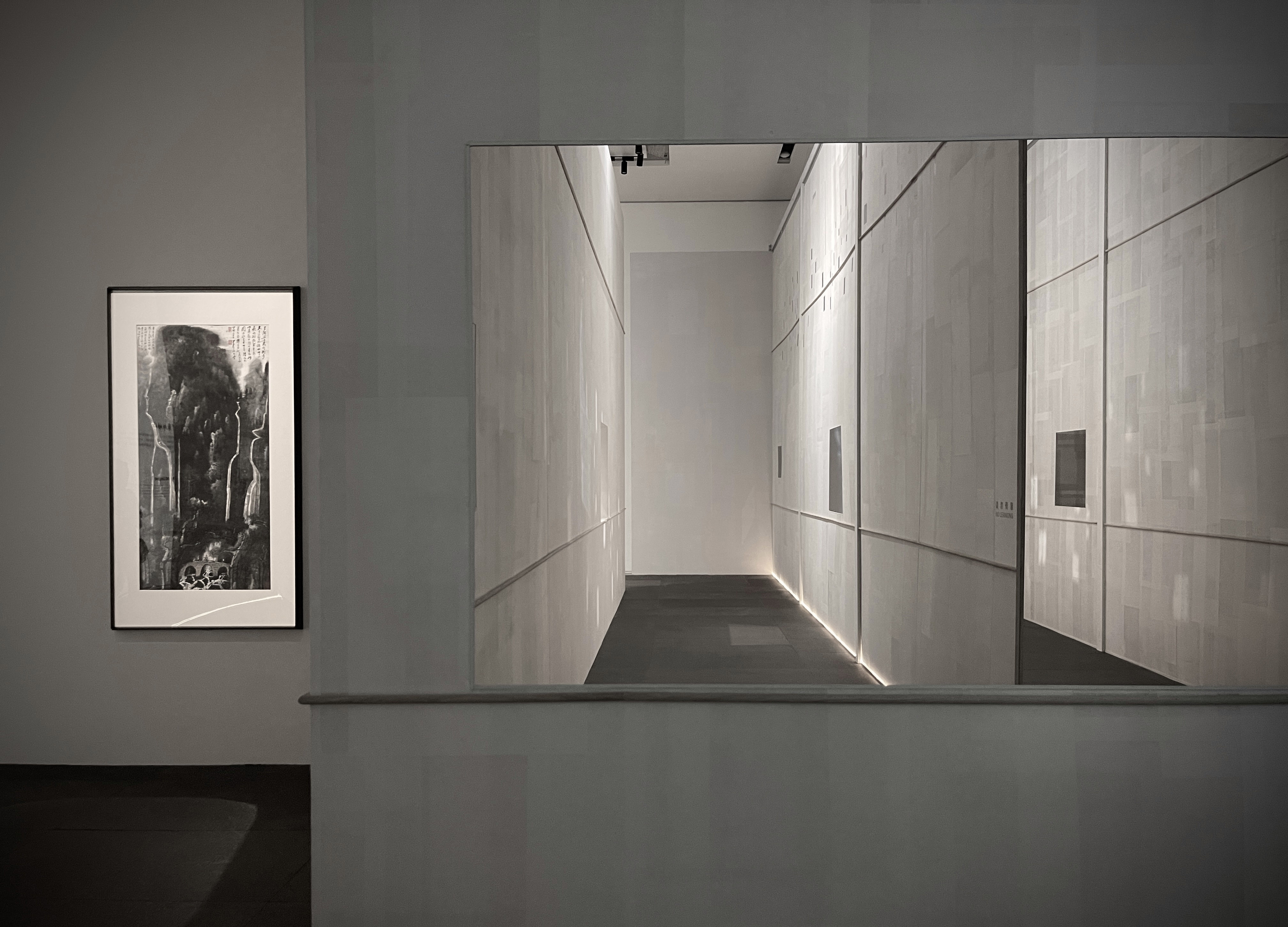
Xuan Paper Courtyard
DeveBuild
China
Partner & Sponsor
More



















