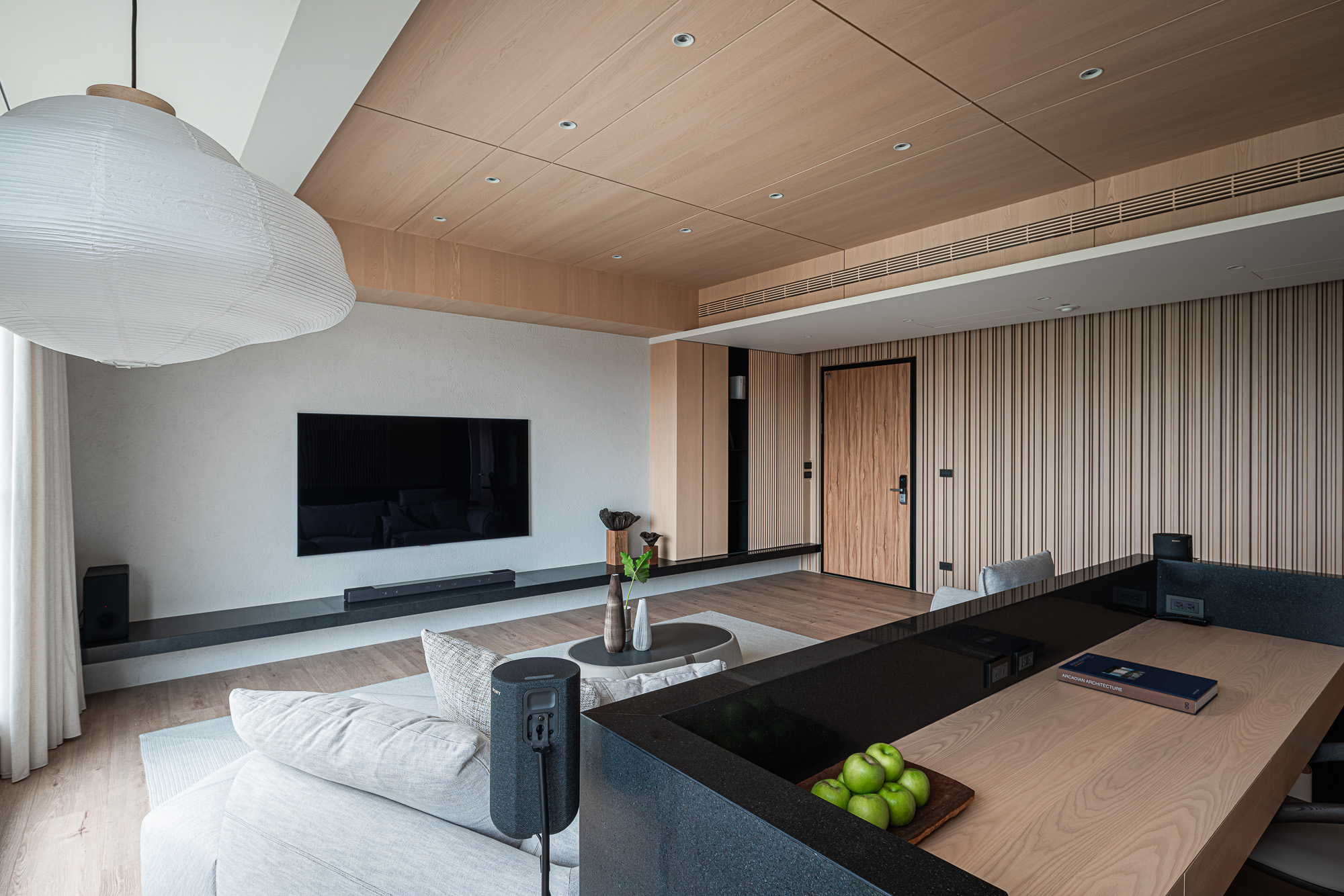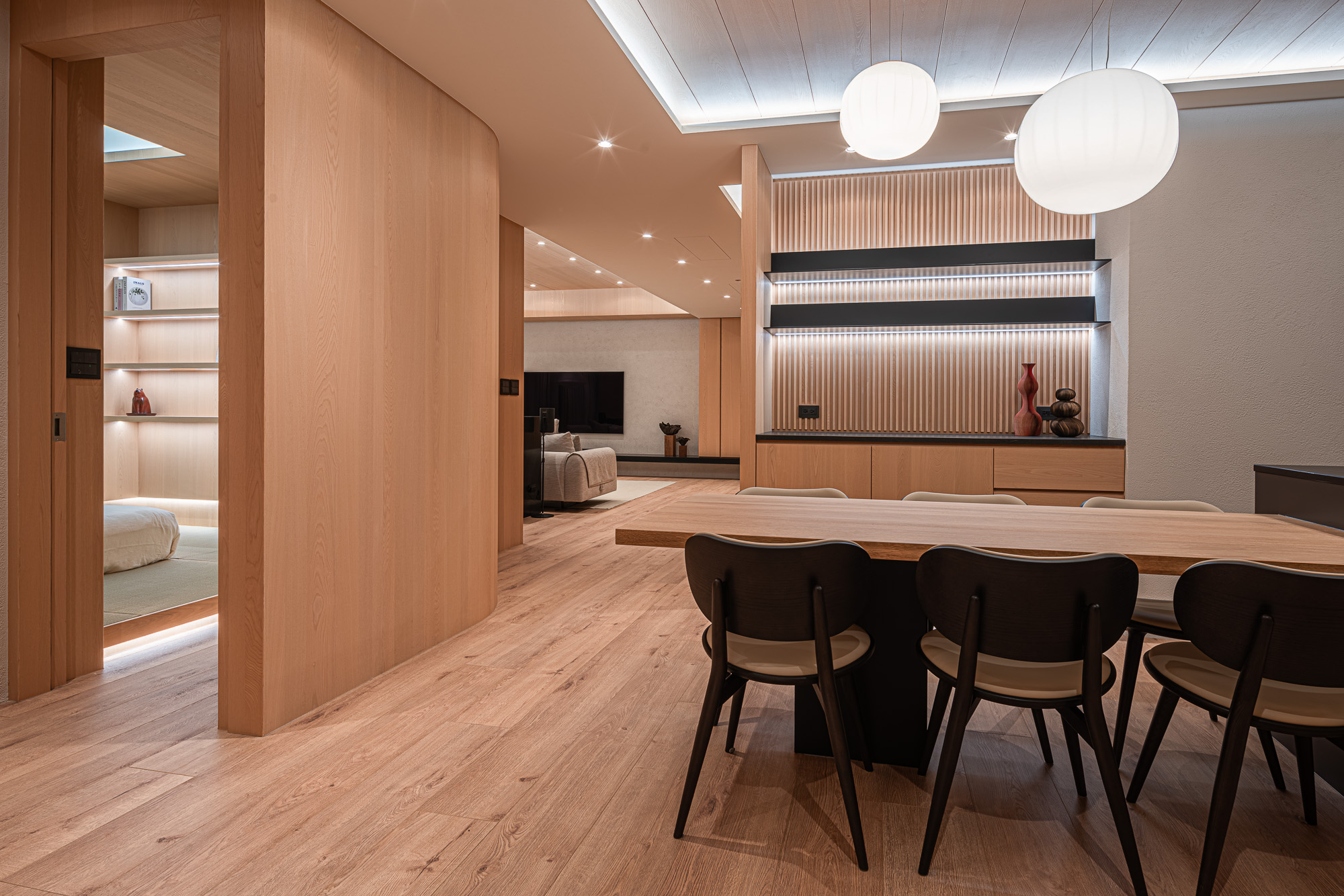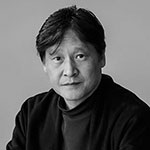Honshitsu
Space
Regions
Taiwan
Year
2025
Award
GRAND PRIZE
Affiliation
Udumbara interior design
Designer
Hena Wu
https://youtu.be/uT7W166JyGg?si=Lsc-Qf7mY2VGMtD6
English
Honshitsu is a family residence designed with a Japanese-inspired aesthetic. Prioritizing the users’ well-being, the designer uses eco-friendly materials, including natural wood and special volcanic ash plaster (Shirasu-kabe). A fluid, wave-like circulation enhances safety for children, and built-in cabinets improve functionality. The extra sliding door installed at the bedroom entrances offers adaptable separation, ensuring privacy and allowing the parents to take care of the kids more easily. The dining room serves as a casual drawing room with a café-like atmosphere for adults, while the living room is dedicated to family time.
Native
設計師使用富有禪意的日式風格創造出優雅的家庭住宅,並以實用性、安全、及健康為重點。客廳的主牆使用10多種不同尺寸的實木做拼接組合,創造出有層次感; 線條也完美隱藏了儲藏室的門。公空間牆面的弧線除了讓客廳跟餐廳視覺上沒有阻擋,也讓動線流暢給小孩更安全的空間。 沙發後的長書桌讓媽媽與小孩可以共享靜態活動;小孩在客廳畫圖時,家長可以在公空間能無死角的看到小孩。
不同於台灣傳統上以客廳接待客人的習慣,設計師將廚房餐廳區規劃為迎賓室,有便利的餐邊櫃及吧檯讓客人與家人都能自在聊天喝咖啡; 客廳則是安排為居家使用。 餐廳與臥室間的拉門設計讓公空間與私空間可以因應需要自行決定分隔方式,將拉門關上後,晚上小孩可以自行開門進到主臥房,家長不用擔心小孩子會跑出去到公空間。 客人來時連結的兩間臥房讓小孩有充足的活動空間,且不會打擾到大人。多的一道門也讓家長在小孩生病時能更方便的照顧他們,更容易隔絕病菌傳染。
室內牆面多處使用了日本白洲土天然塗料。 此素材由火山灰製成,除了完全無毒外還有控制濕度、防霉、除臭、溫控等等多種效用;此外,室內所使用的木材與木皮均為100%無甲醛實木,帶給業主家庭最健康的環境。
Judging Comments
Honshitsu received high praise for its seamless integration of Japanese aesthetics, sustainability, and functionality. The use of eco-friendly materials, such as natural wood and volcanic ash plaster, enhances indoor air quality and durability. The fluid circulation design prioritizes child safety, while built-in cabinets and adaptable sliding doors maximize space efficiency and privacy. The café-like dining area and dedicated family living room create a harmonious and versatile home environment, making it a benchmark for thoughtful residential design.
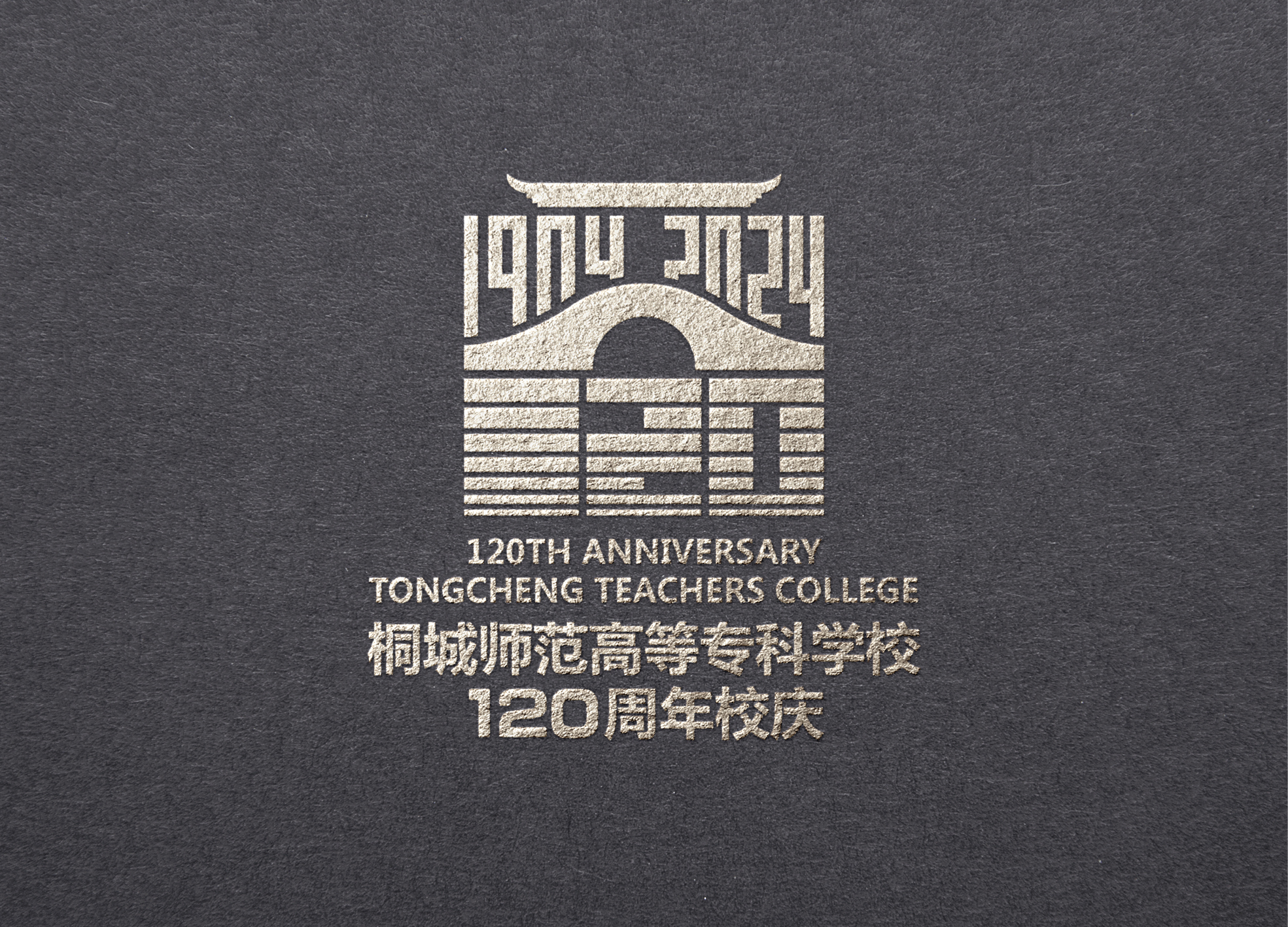
Tongcheng normal school 120th anniversary
Anhui University of Arts
China
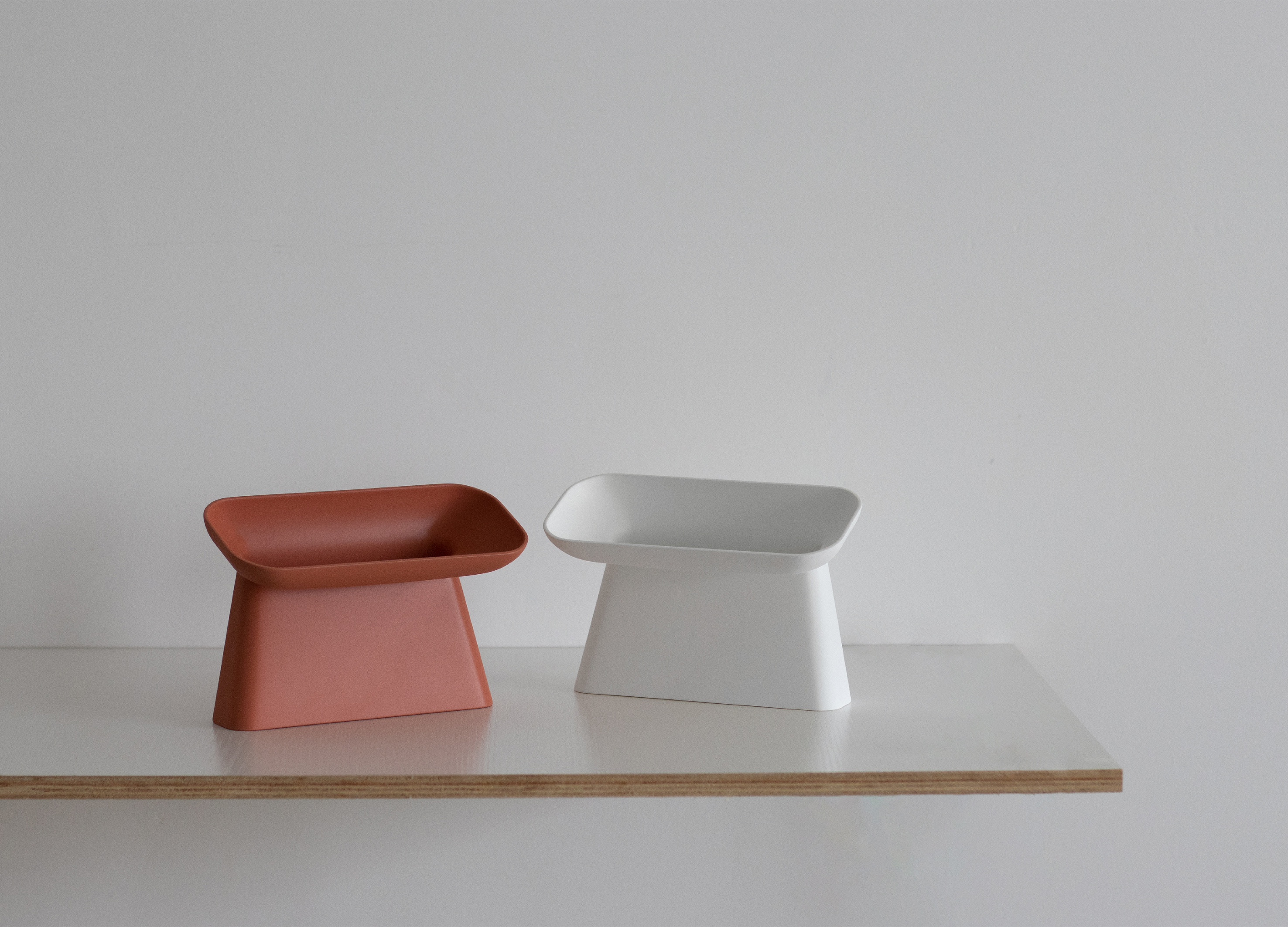
Tray pen holder
BNU School of Future Design
China
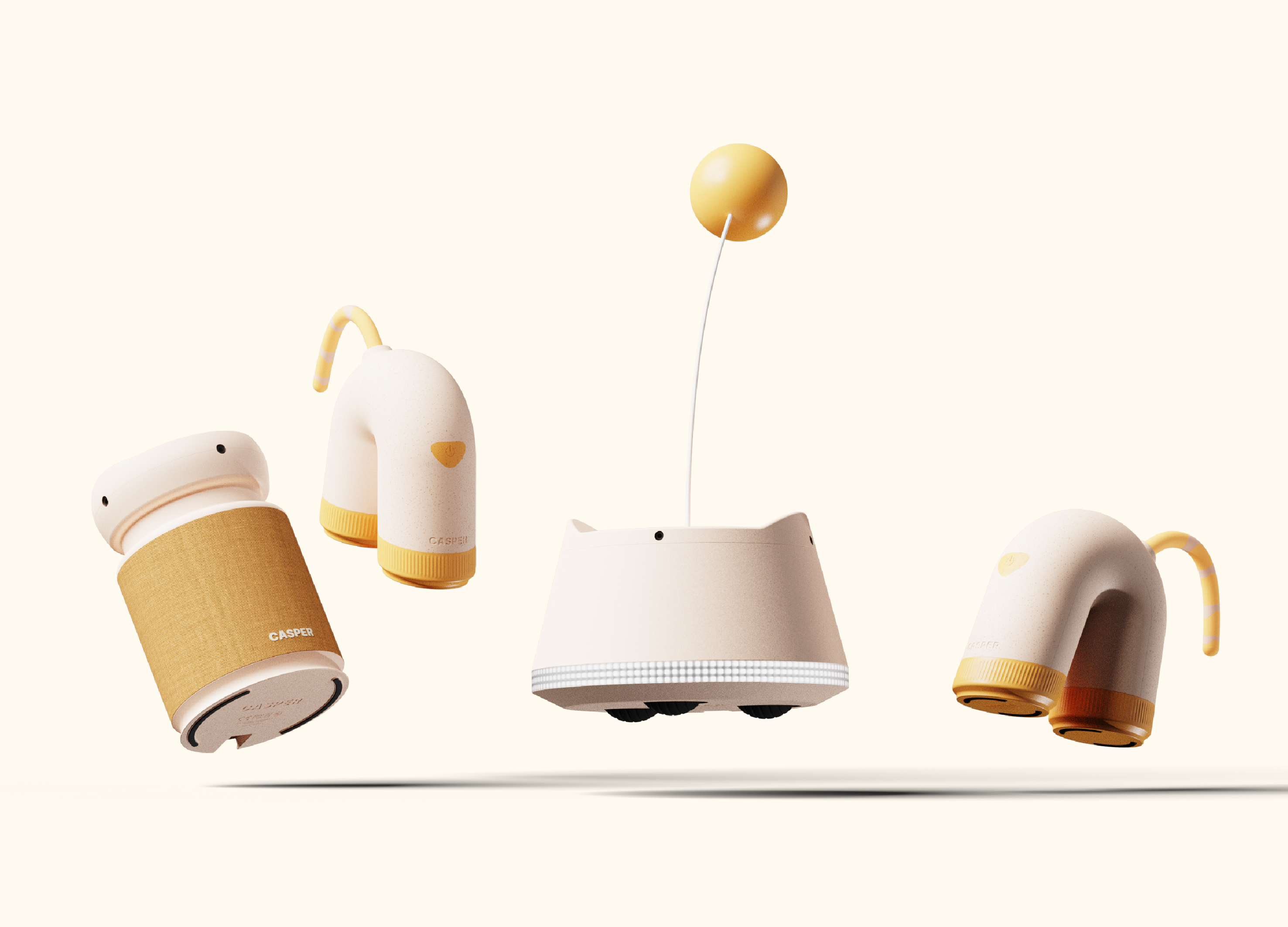
CASPER
Sangmyung University
Korea
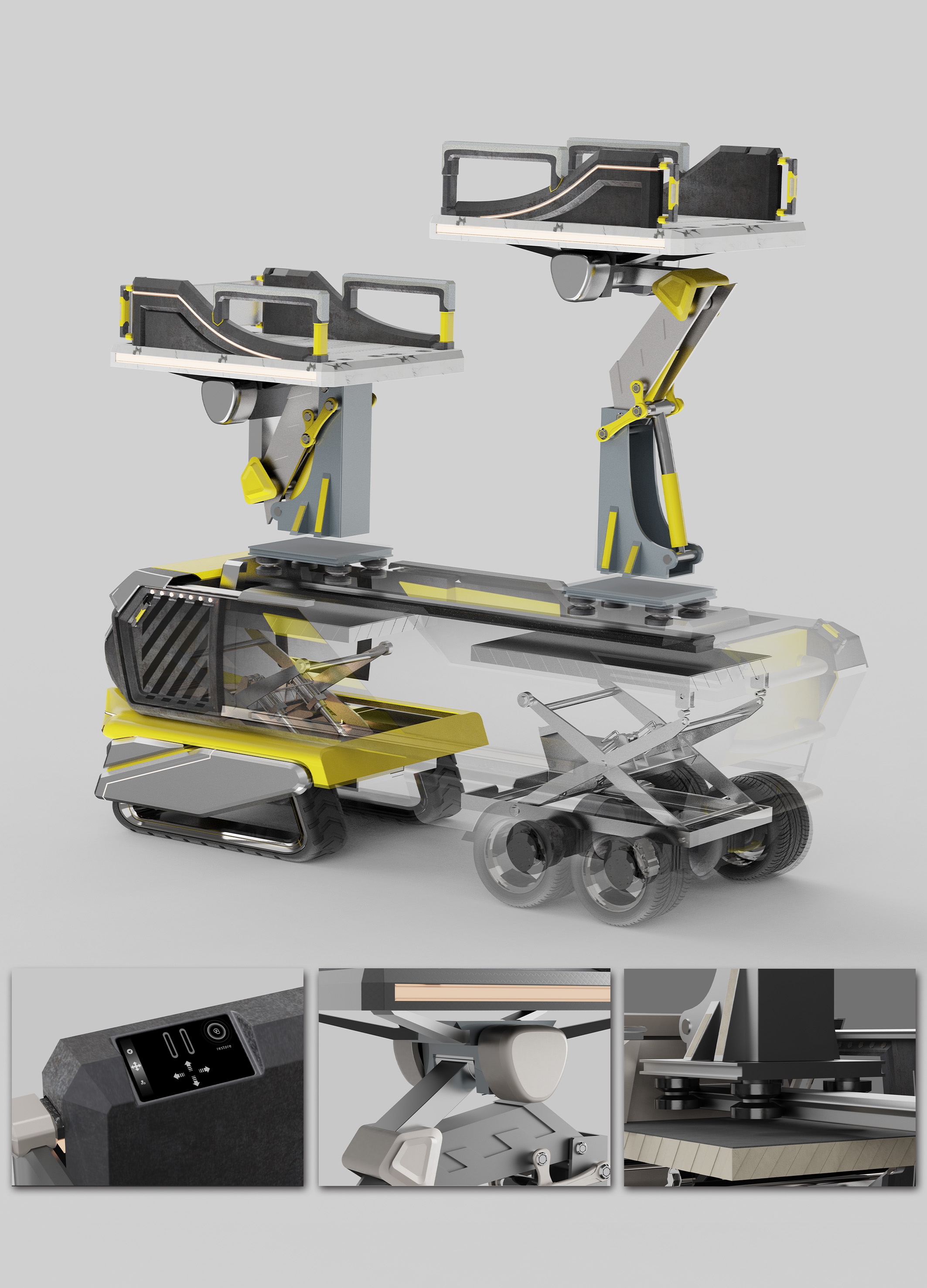
Portable Road Platform
School of Design Dalian Minzu University
China
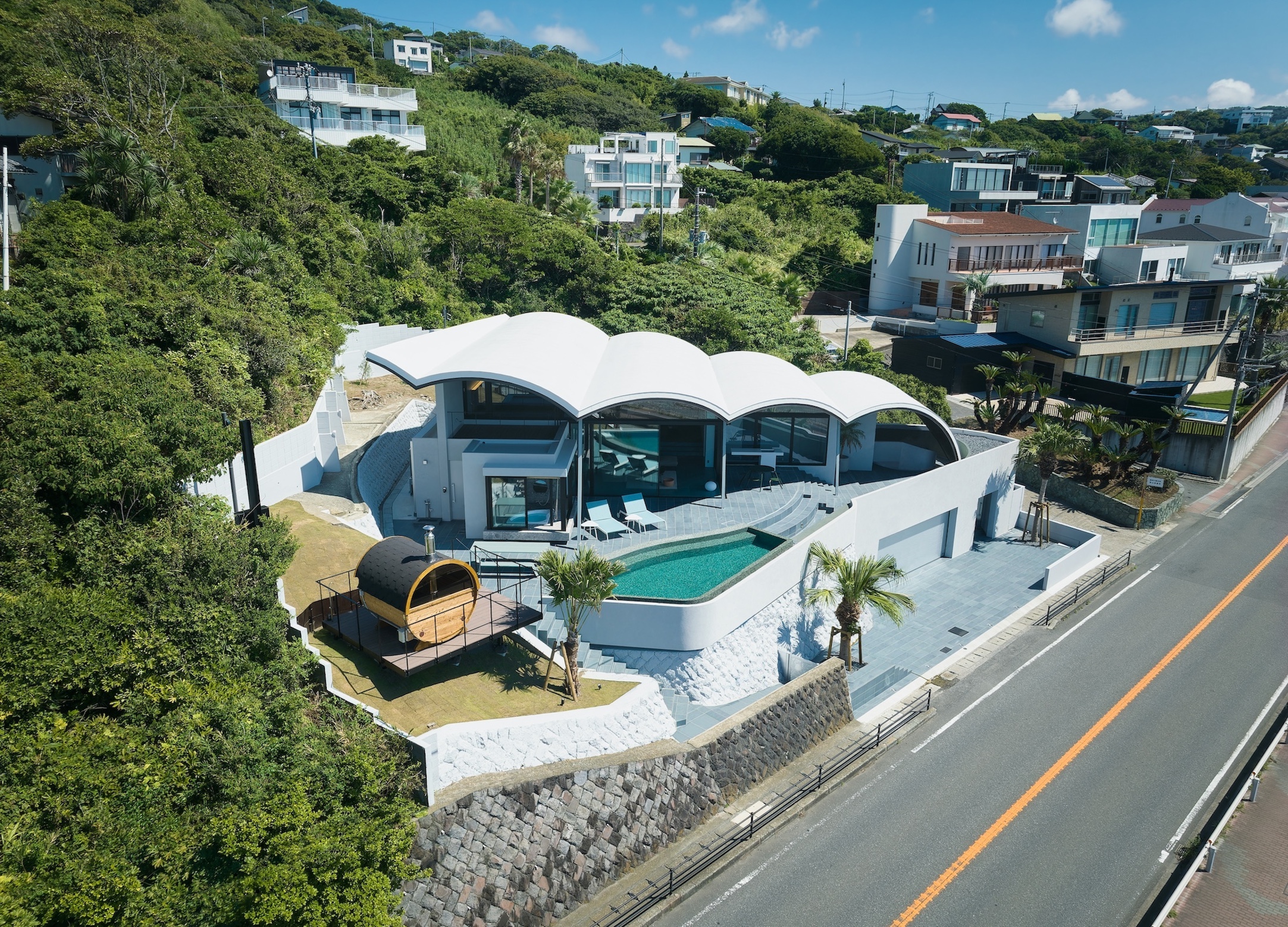
Villa A
teamSTAR
Japan
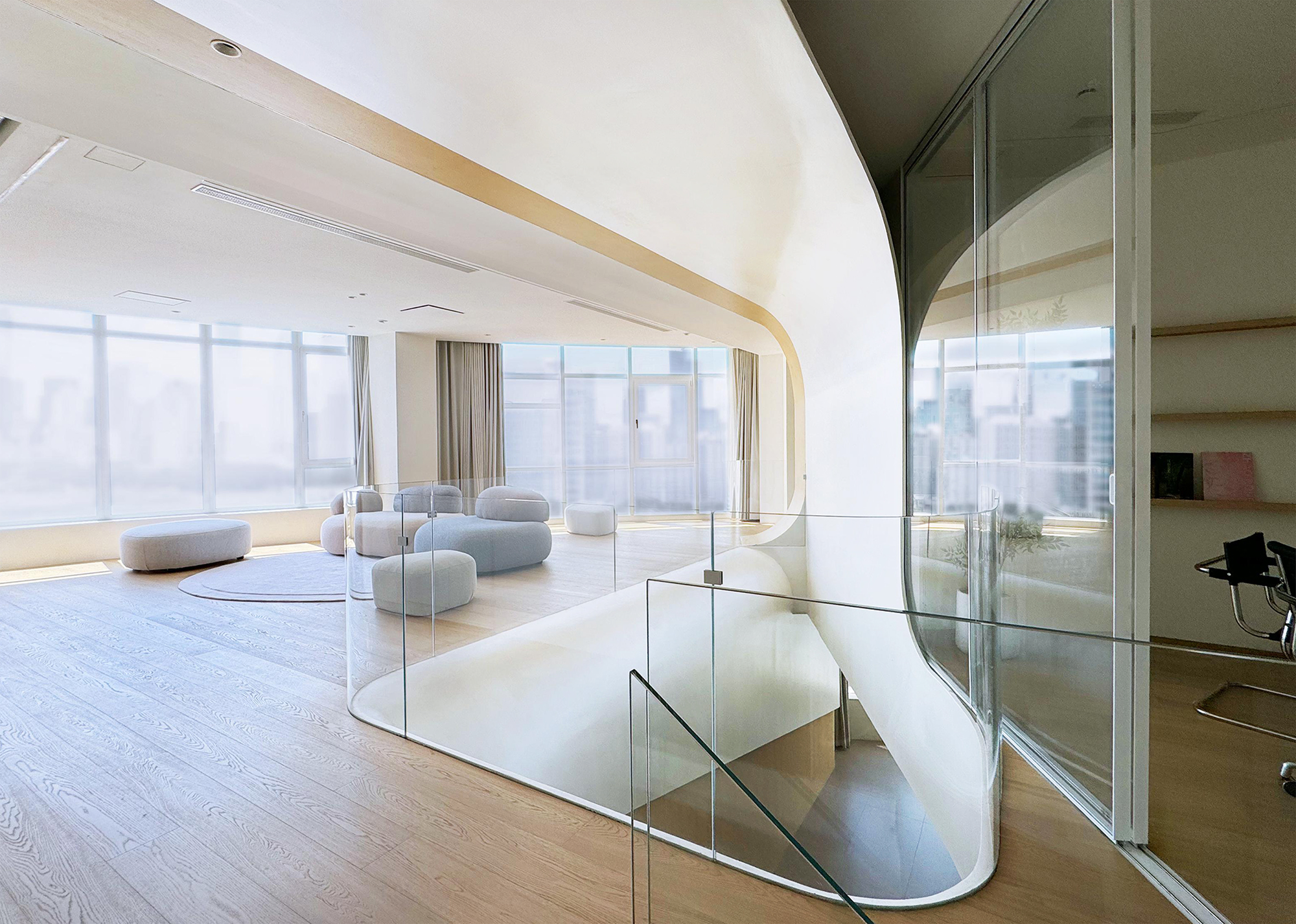
Lightingribbon Penthouse
Ateliers Channing Zheng
China
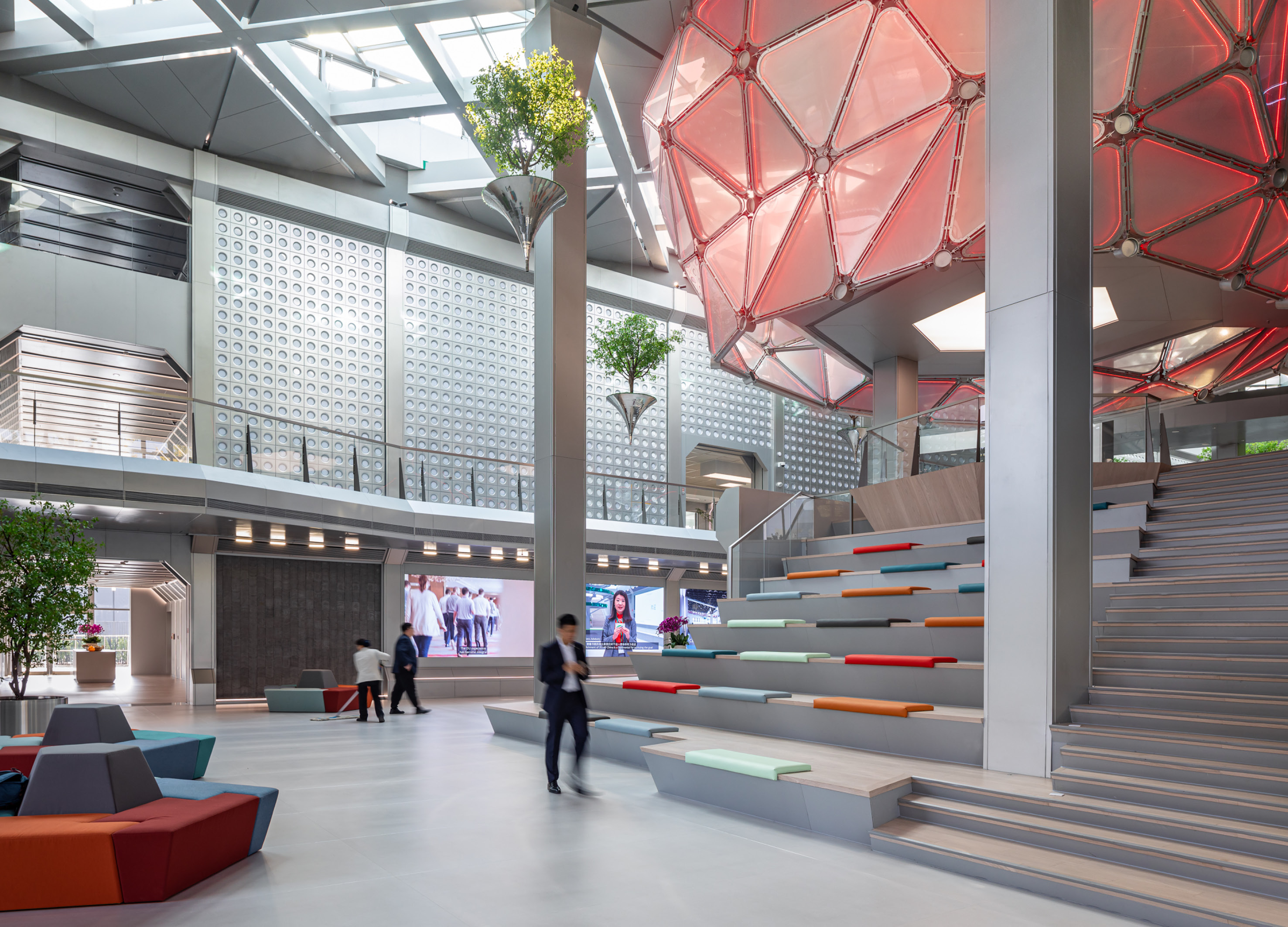
Deloitte University Asia Pacific China
Architecture of Event Architectural Design Consultant Co., Ltd.
China
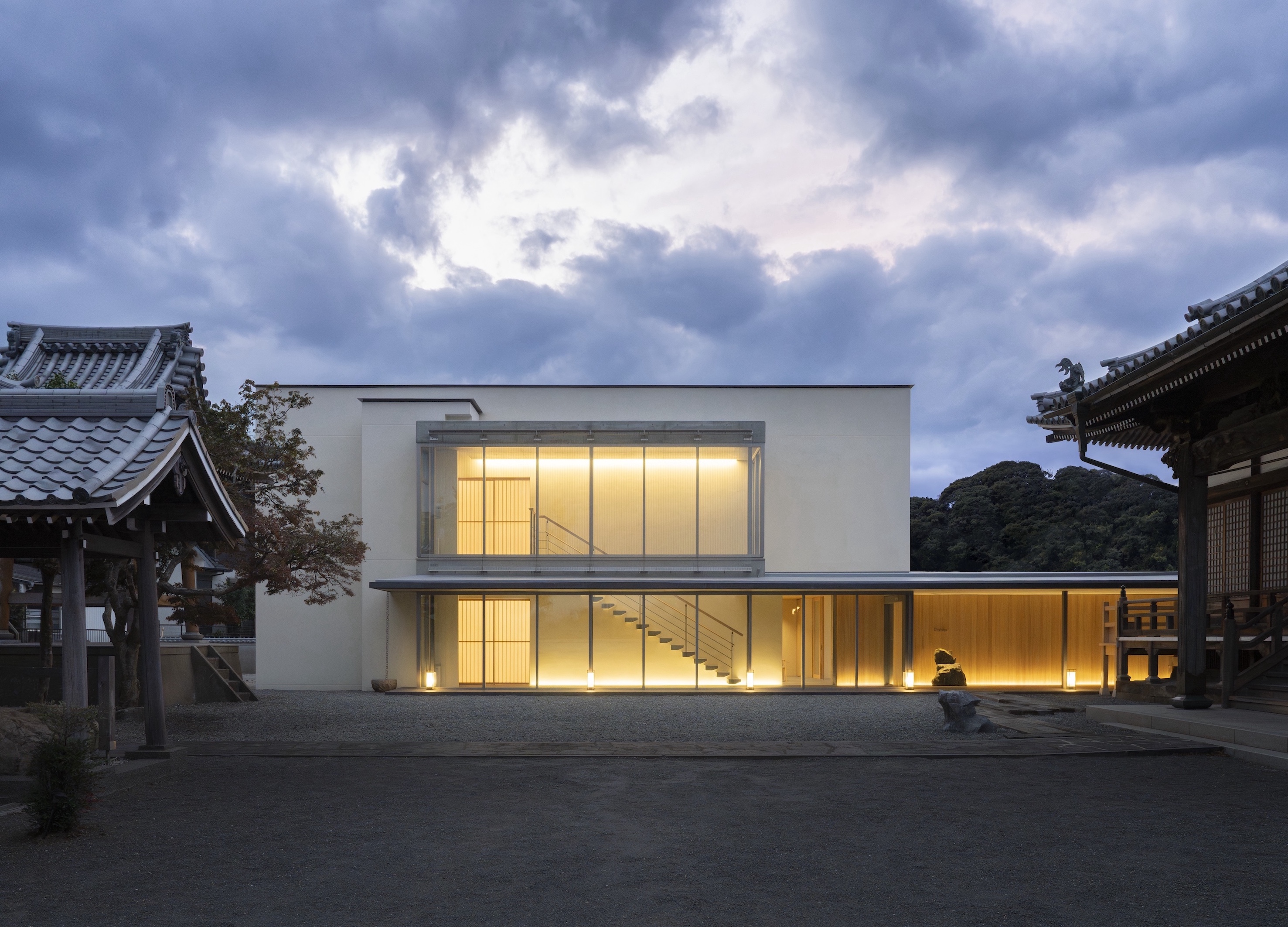
Ossuary Hall Prabha
teamSTAR
Japan
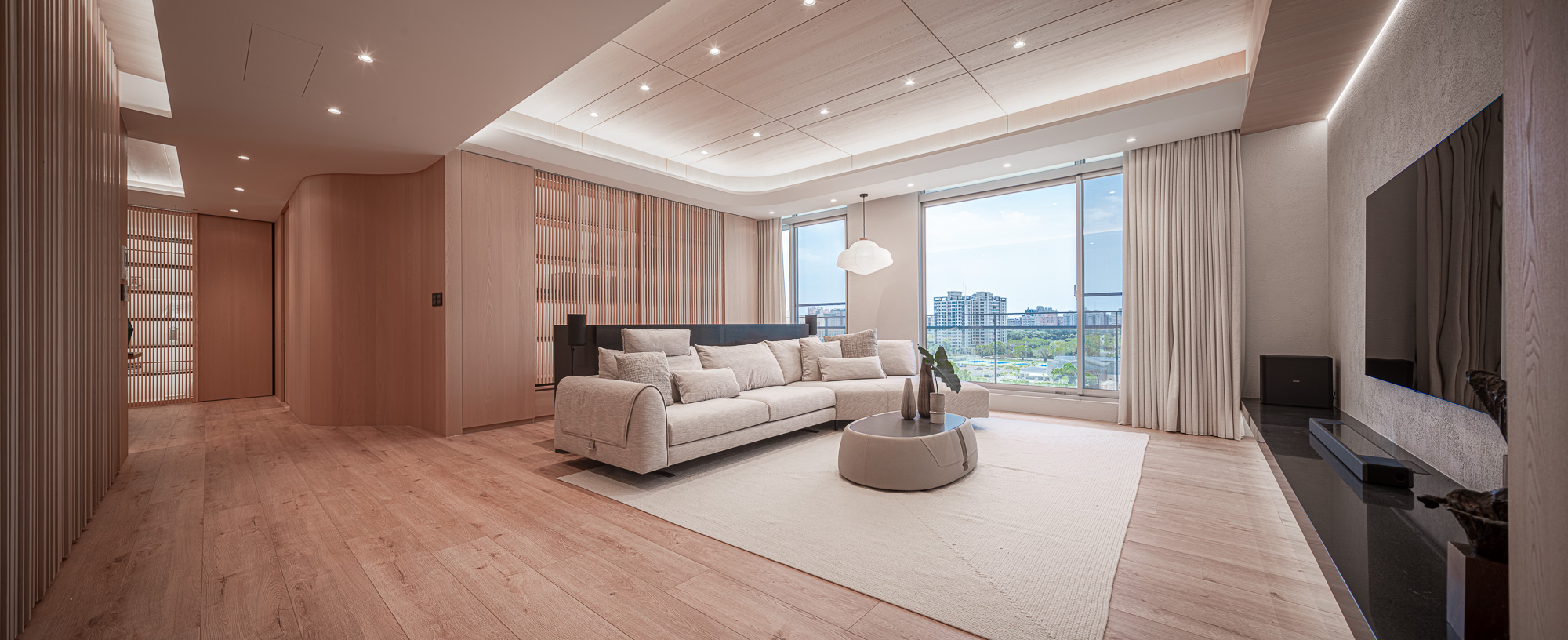
Honshitsu
Udumbara interior design
Taiwan
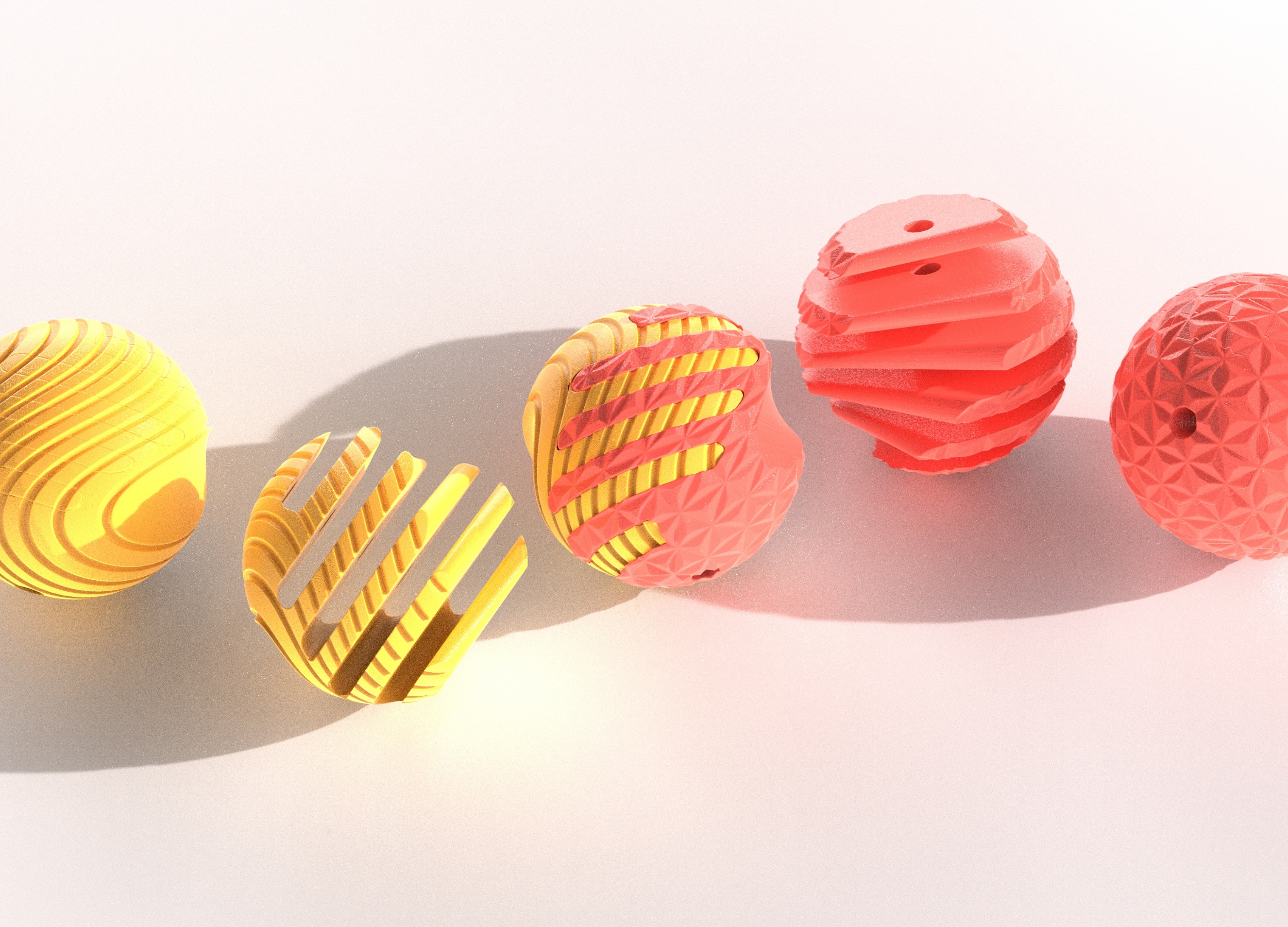
Combining Tactile Learning Tool
Kyunghee University
Korea

Augmented Limb
Royal College of Art
United Kingdom
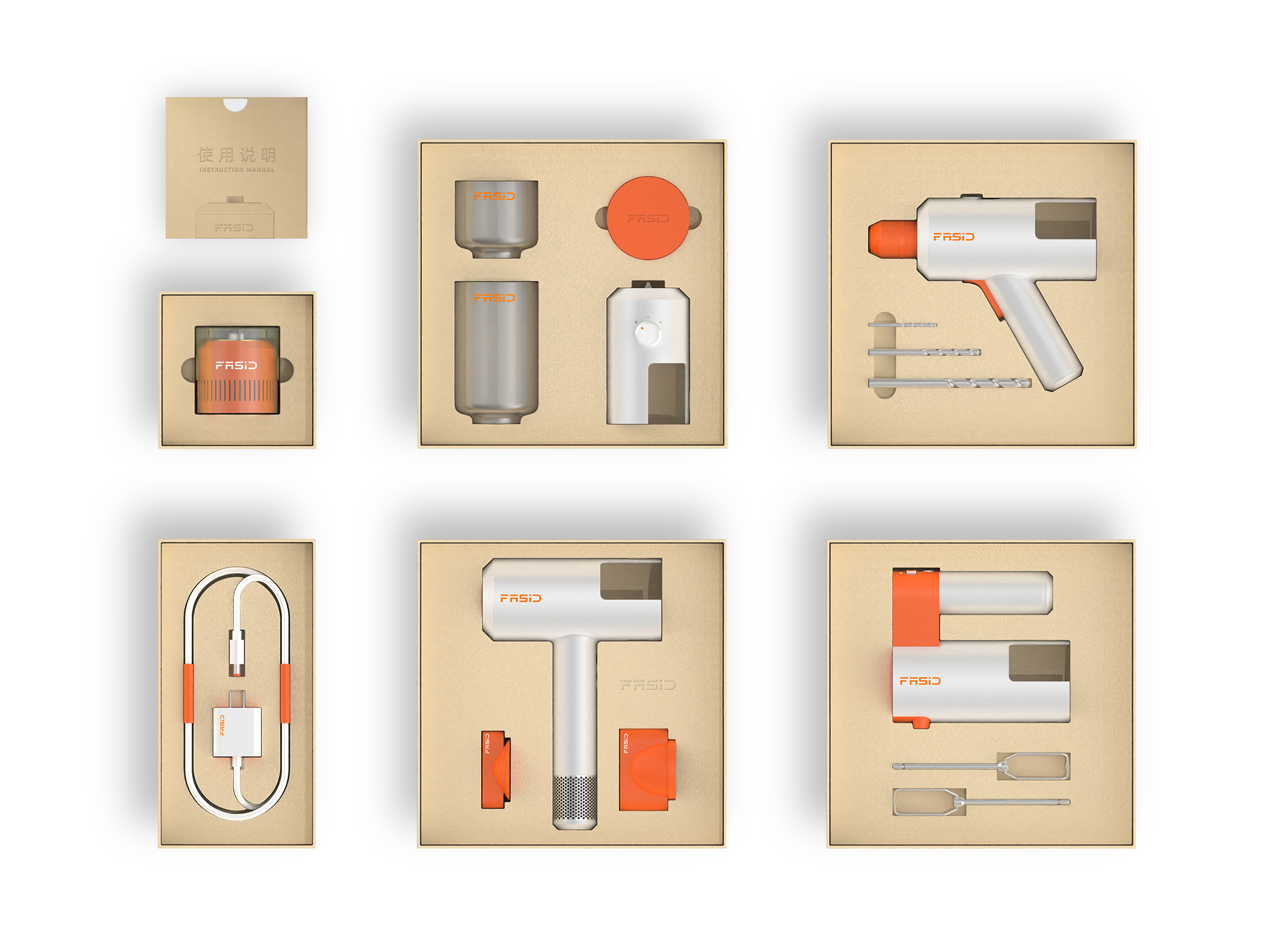
Modular Design of Small Household Appliances
Tianjin University of Technology
China
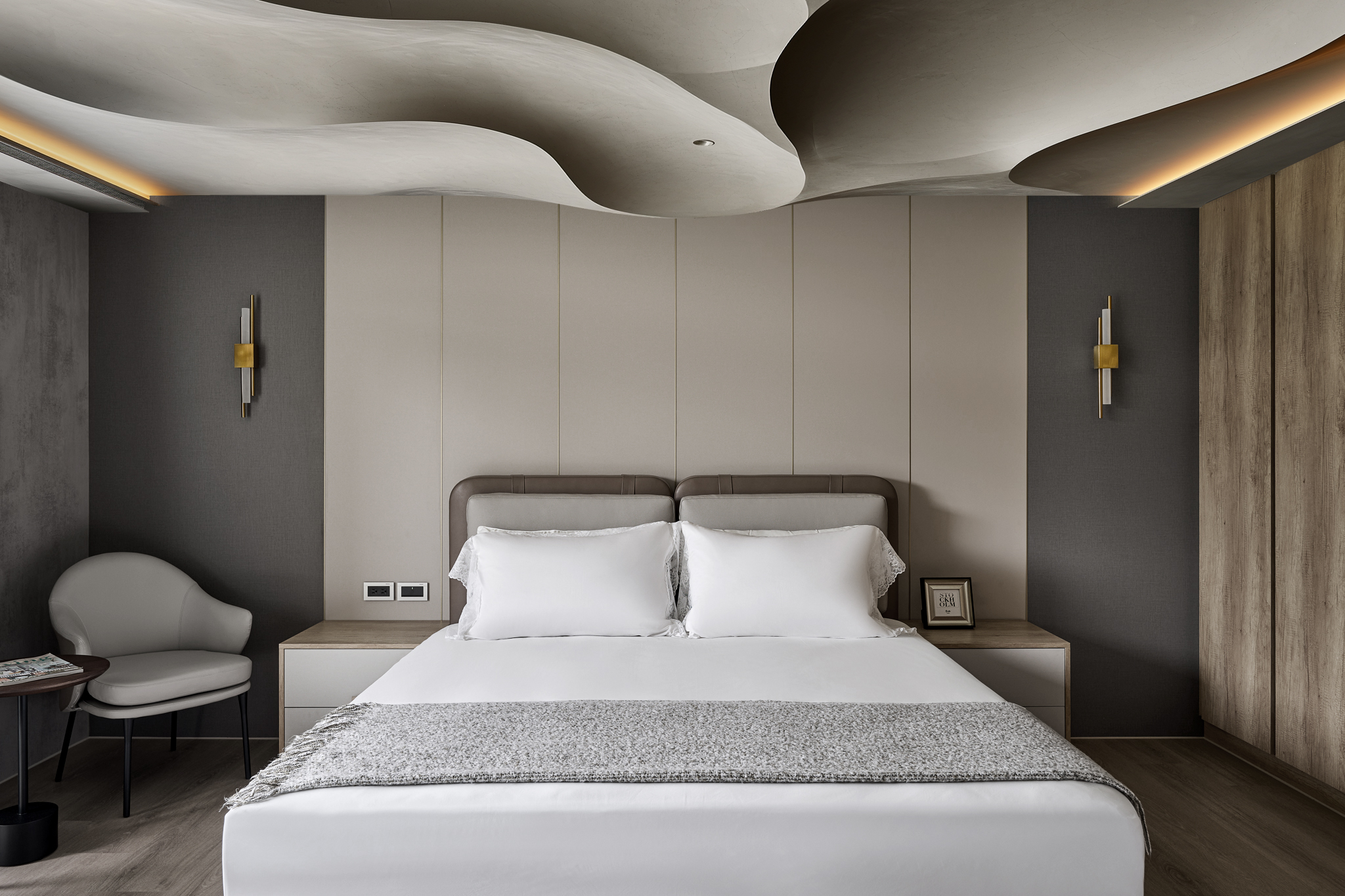
Horng Shan House
Horng Shan Engineering Development Co., Ltd.
Chinese Taipei
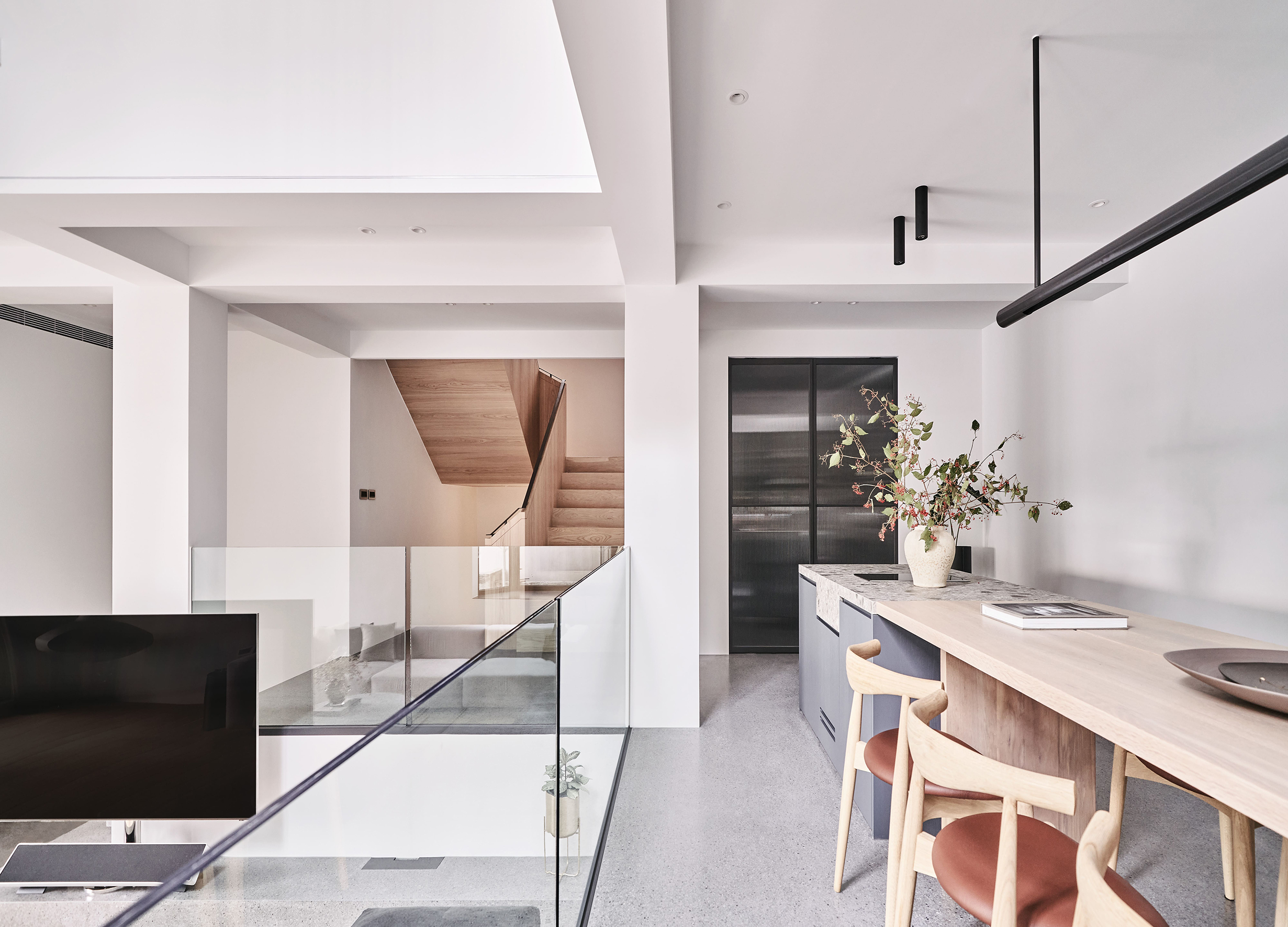
Turning point
T M Design Studio
Taiwan
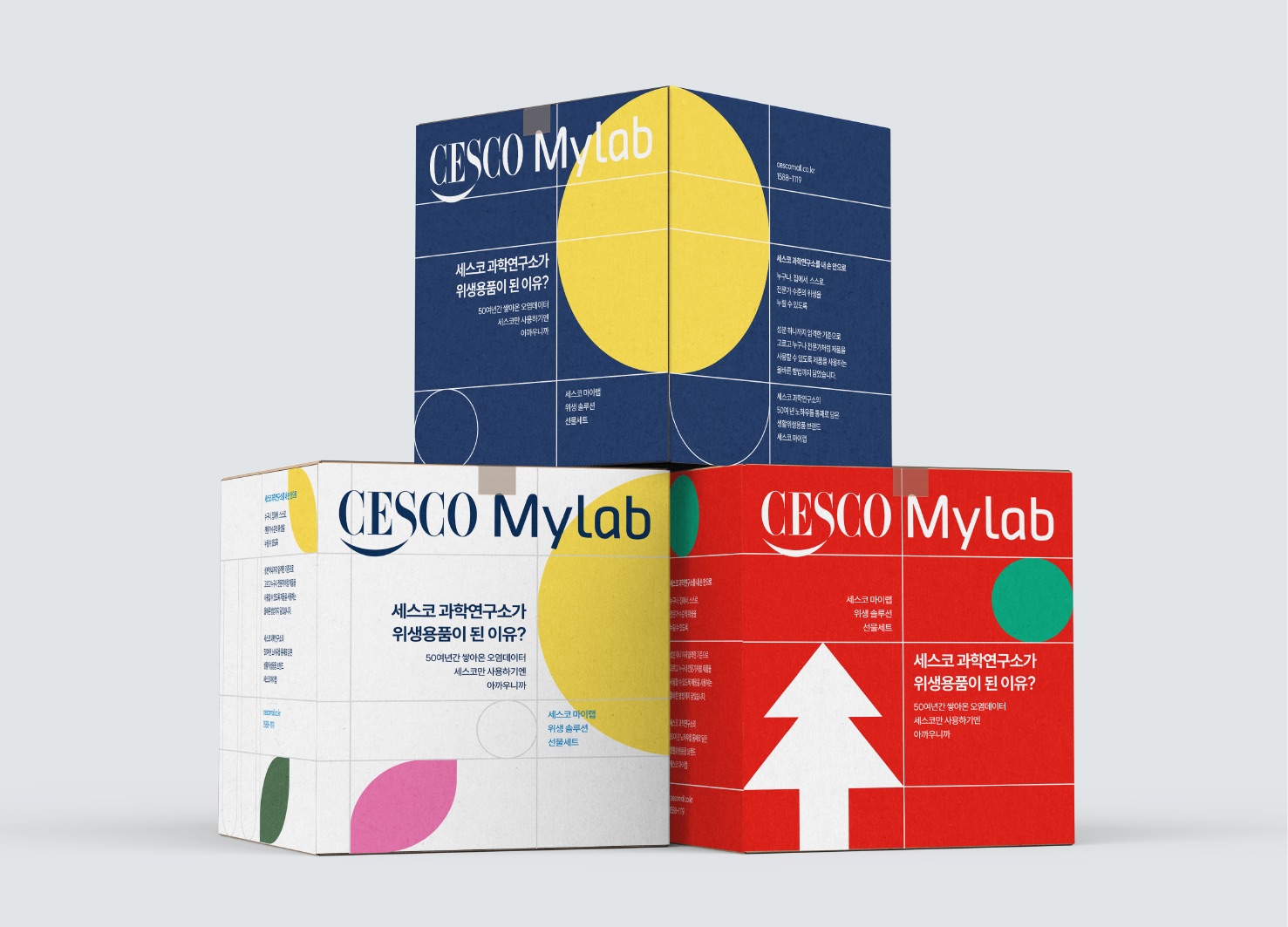
CESCO Mylab Package Design
Sunny Island
Korea
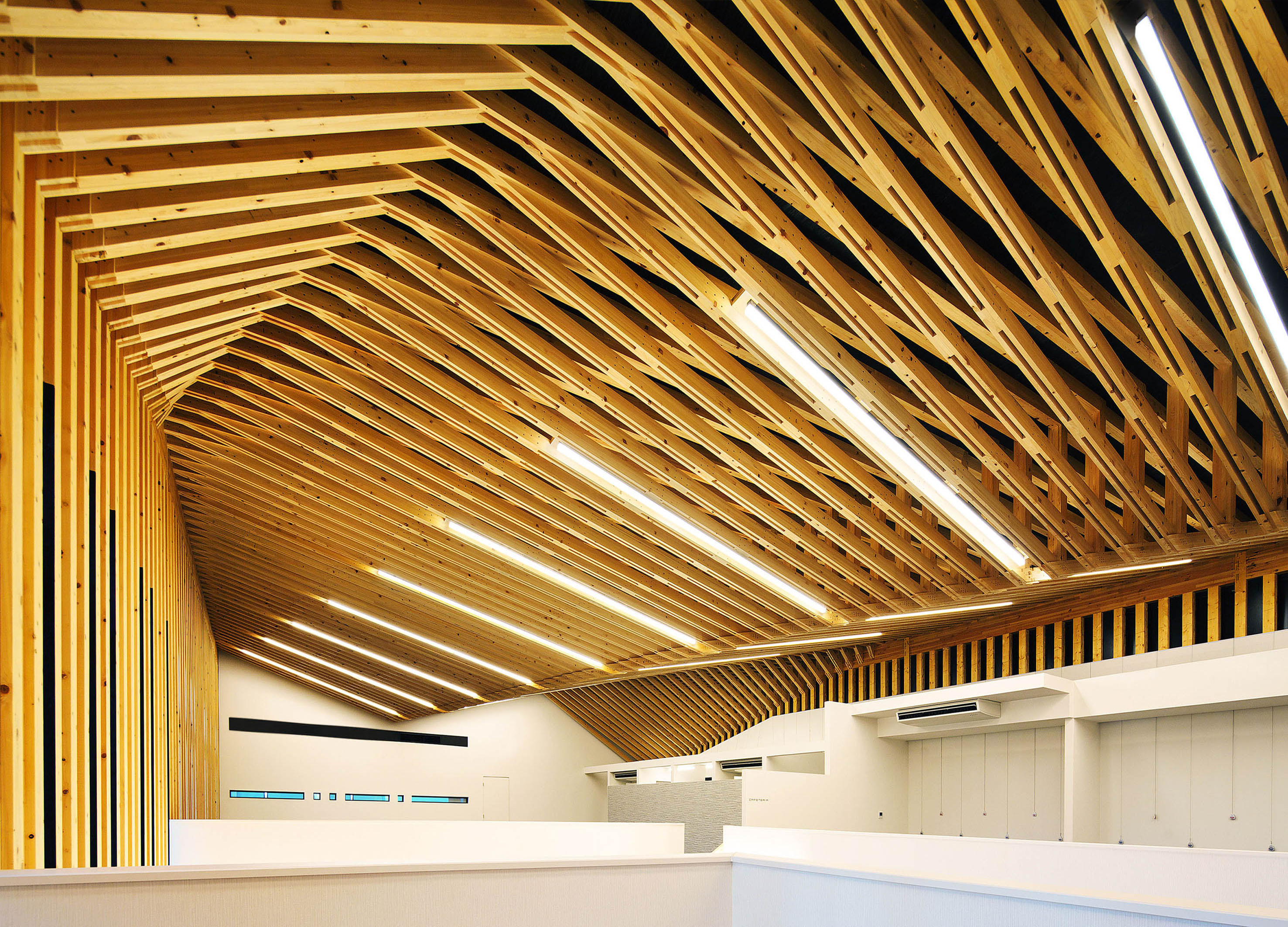
Aida Sekkei Precut Division Ibaraki Factory
MR STUDIO Co., Ltd.
Japan
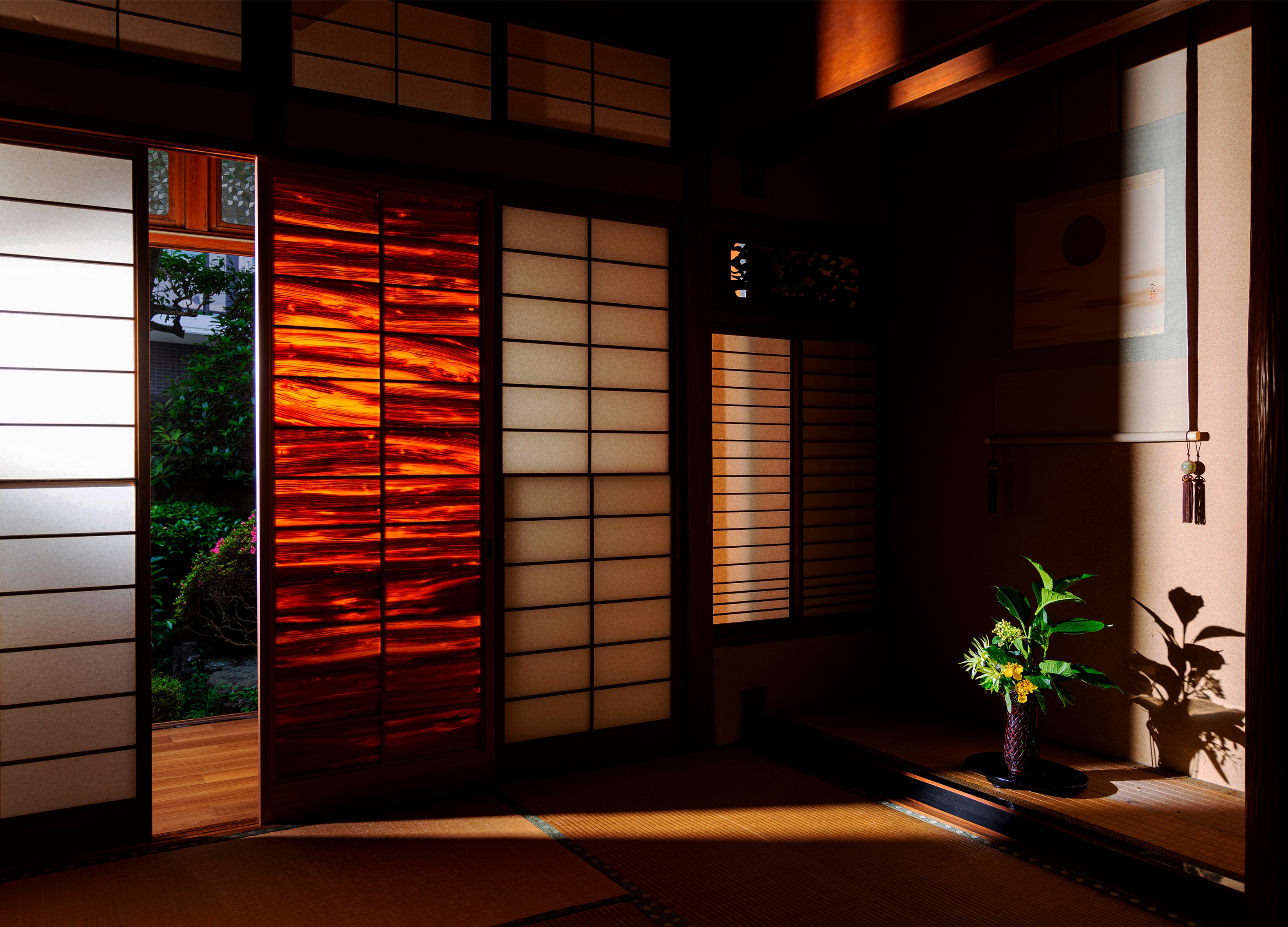
Fat Wood Shoji
Muneji Toh Architects Co., Ltd.
Japan
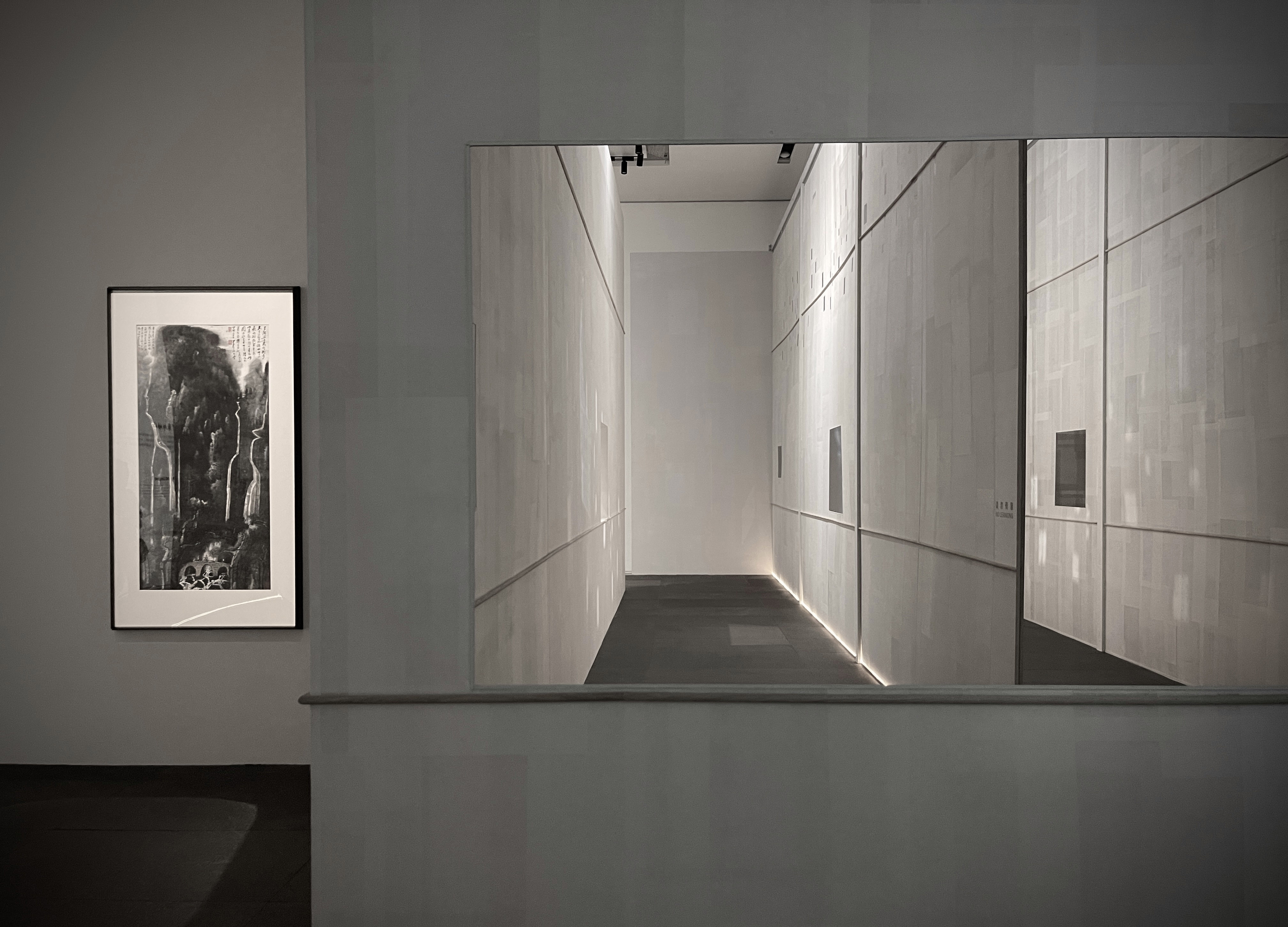
Xuan Paper Courtyard
DeveBuild
China
Partner & Sponsor
More



















