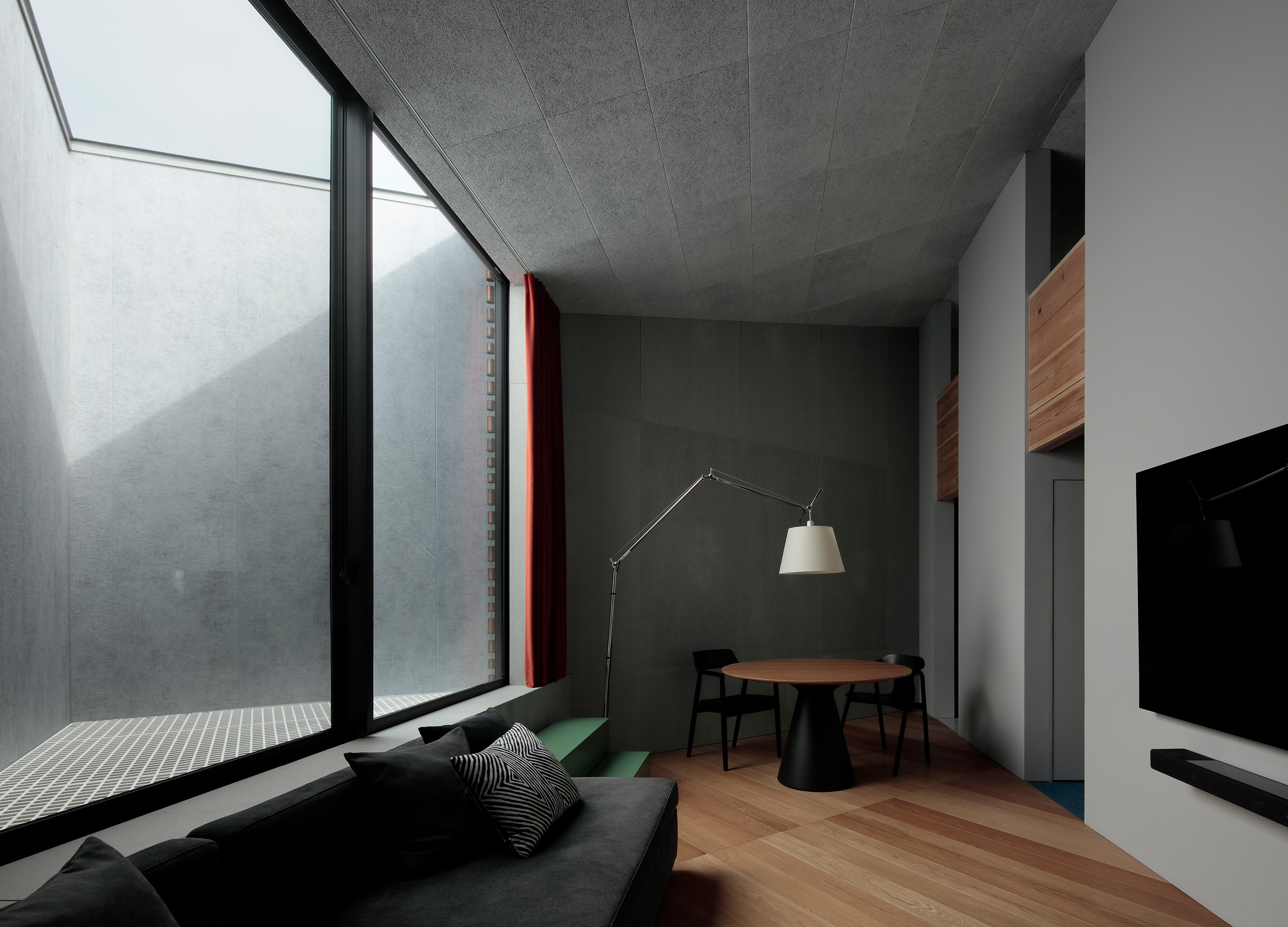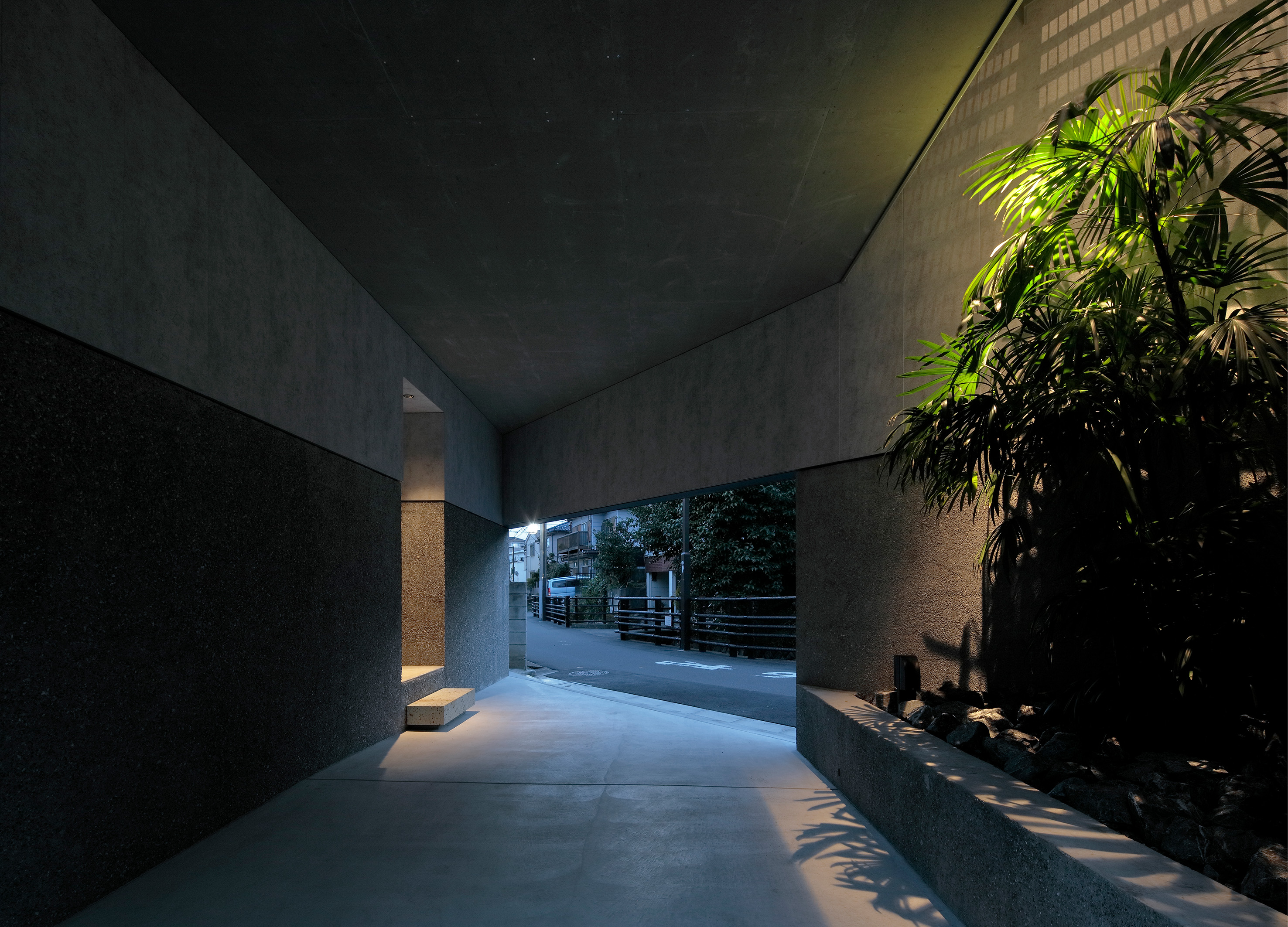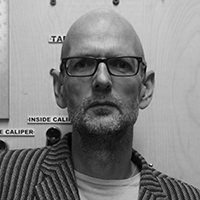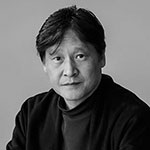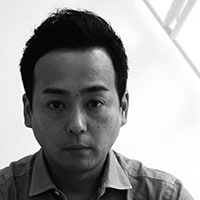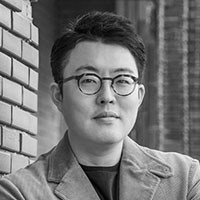Murakoshi House
Space
Area
Japan
Year
2023
Award
GOLD WINNER
Client
Murakoshi Masashi
Affiliation
S Design Farm
Designer
Watanabe Hiroki, Shikauchi Takeshi
English
We created a planar and cross-sectional "void" to allow light and wind to flow into the interior, and a structure to parry water while taking into consideration the convenience of people and cars.
If it is not a time of flood damage, the parking lot can be transformed into an "open public space" with landscaping and a roof, giving passersby a place to rest for a while.
In addition, the "closed private space" located above the parking lot functions as a place to enjoy leisure time with privacy.
This work explores a simple, with the client's safety as the top priority, yet make sense, future urban housing with an eye toward natural disasters.
Native
敷地を取り巻く「光・風・人・車・水」の要素に対して、平面的・断面的な「抜け」をつくり、光や風を内部に届け、人や車の利便性に配慮しながら、水を受け流す構成としました。
大雨で洪水被害を受ける時でなければ、駐車場は造園と屋根のある「開かれた公共空間」に変貌し、通り過ぎる人々がしばらく休むことができる居場所を与えてくれます。
また、駐車場の上部に位置する「閉鎖された個人住空間」はプライバシーを確保した余暇を楽しむ居場所として機能します。
都心の真ん中に位置するこの住宅は、相反する2つの側面の間でバランスをとり、快適な生活を享受できるように配慮しました。
クライアントの安全を最優先に考えた上で、自然災害を見据えながら周辺状況に呼応し、シンプルでかつ理にかなった、これからの都市型住宅のあり方を模索した作品です。
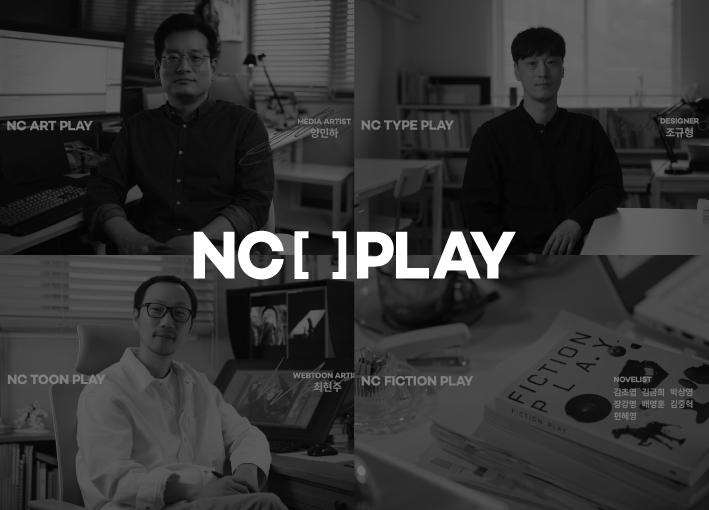
NC PLAY PROJECT
NCSOFT
Korea

ScienceCom
TOFU Studio LLC
Poland
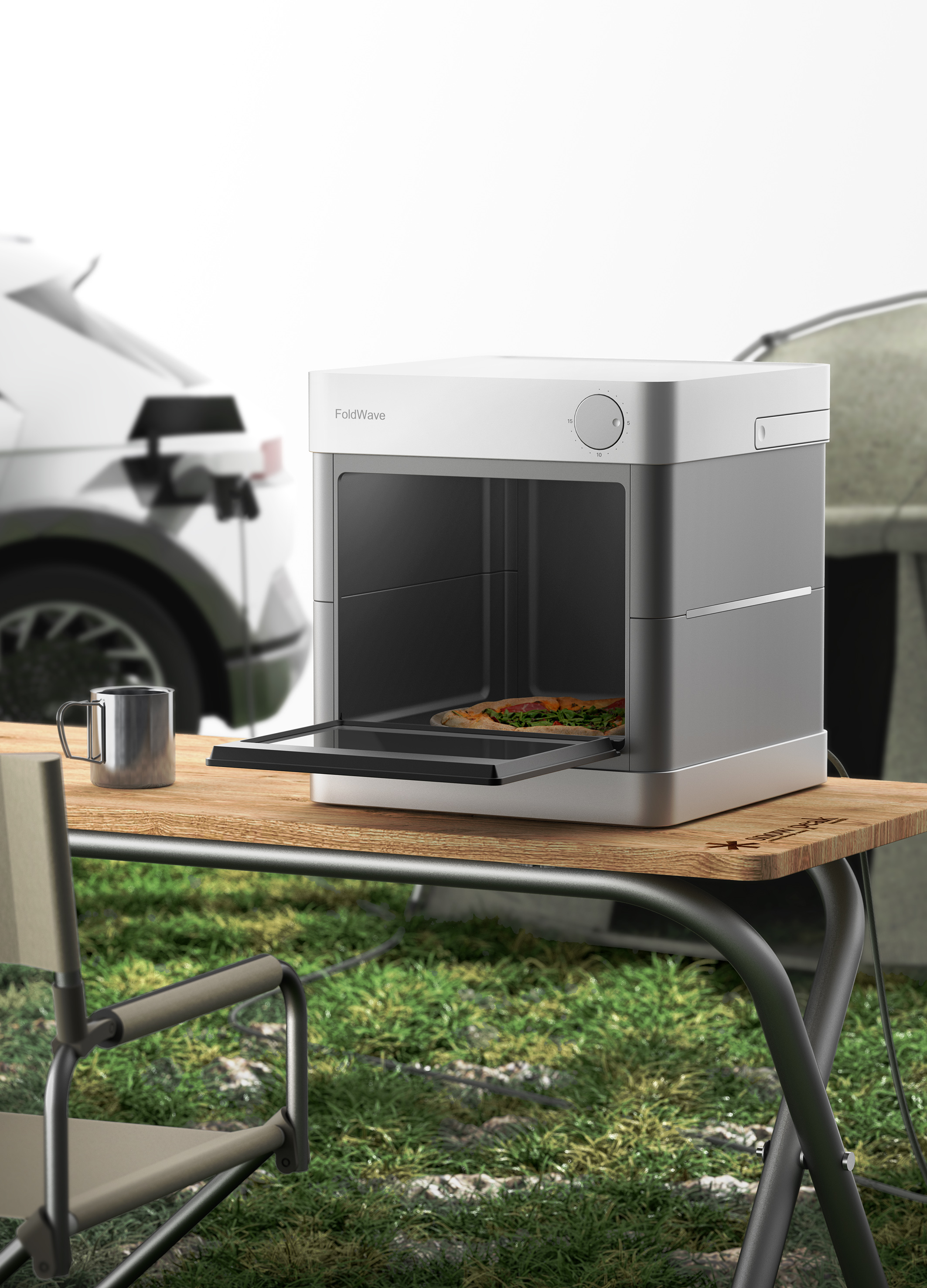
FoldWave
Hongik University
Korea

SAIO
TOFU Studio LLC
Poland

Welcome Digital Bank Visual Identity
Welcome Savings Bank
Korea
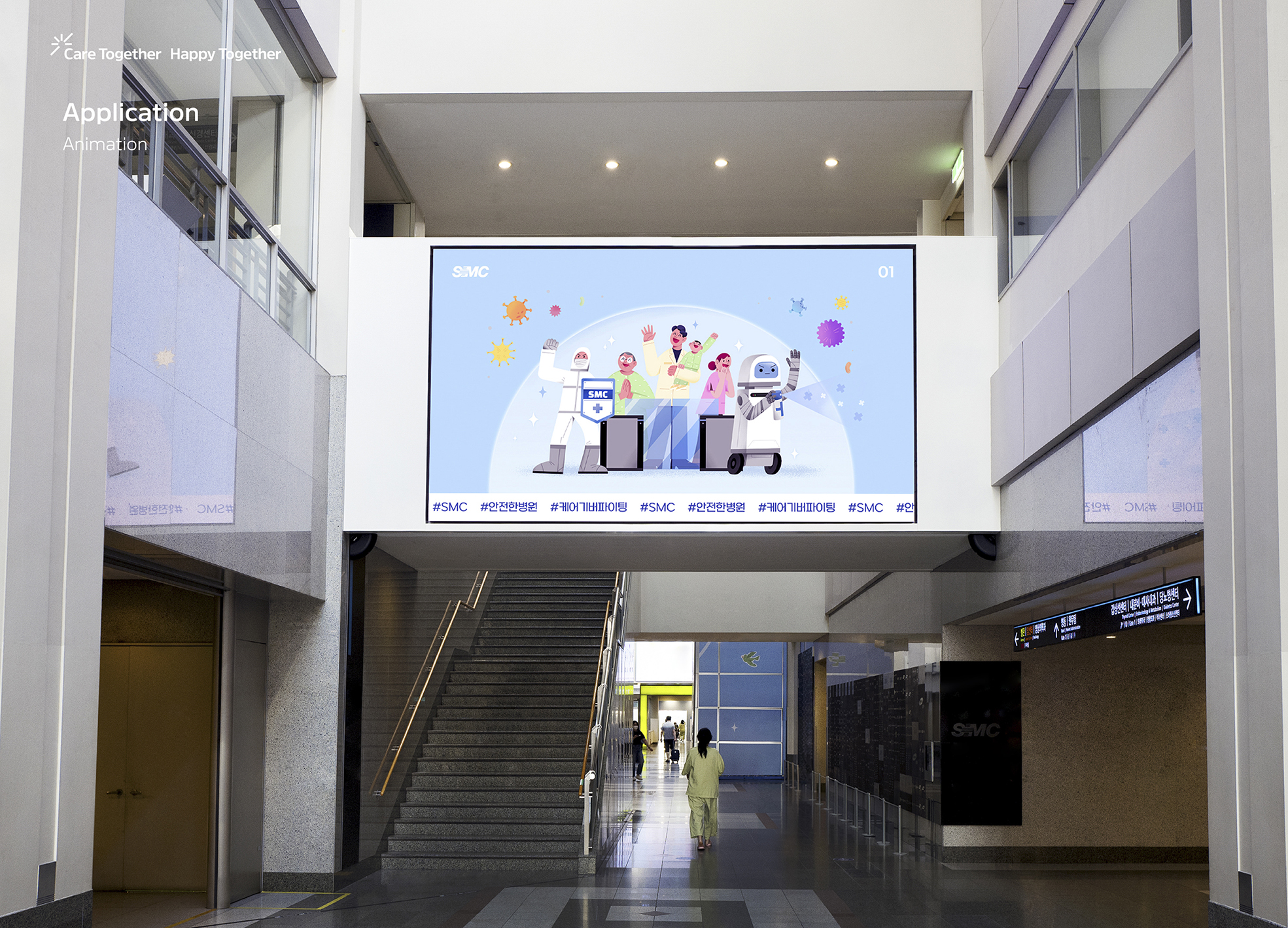
Care Together Happy Together Visual branding
Samsung Medical Center
Korea

Manna corporate identity design
BOUD Co., Ltd.
Korea
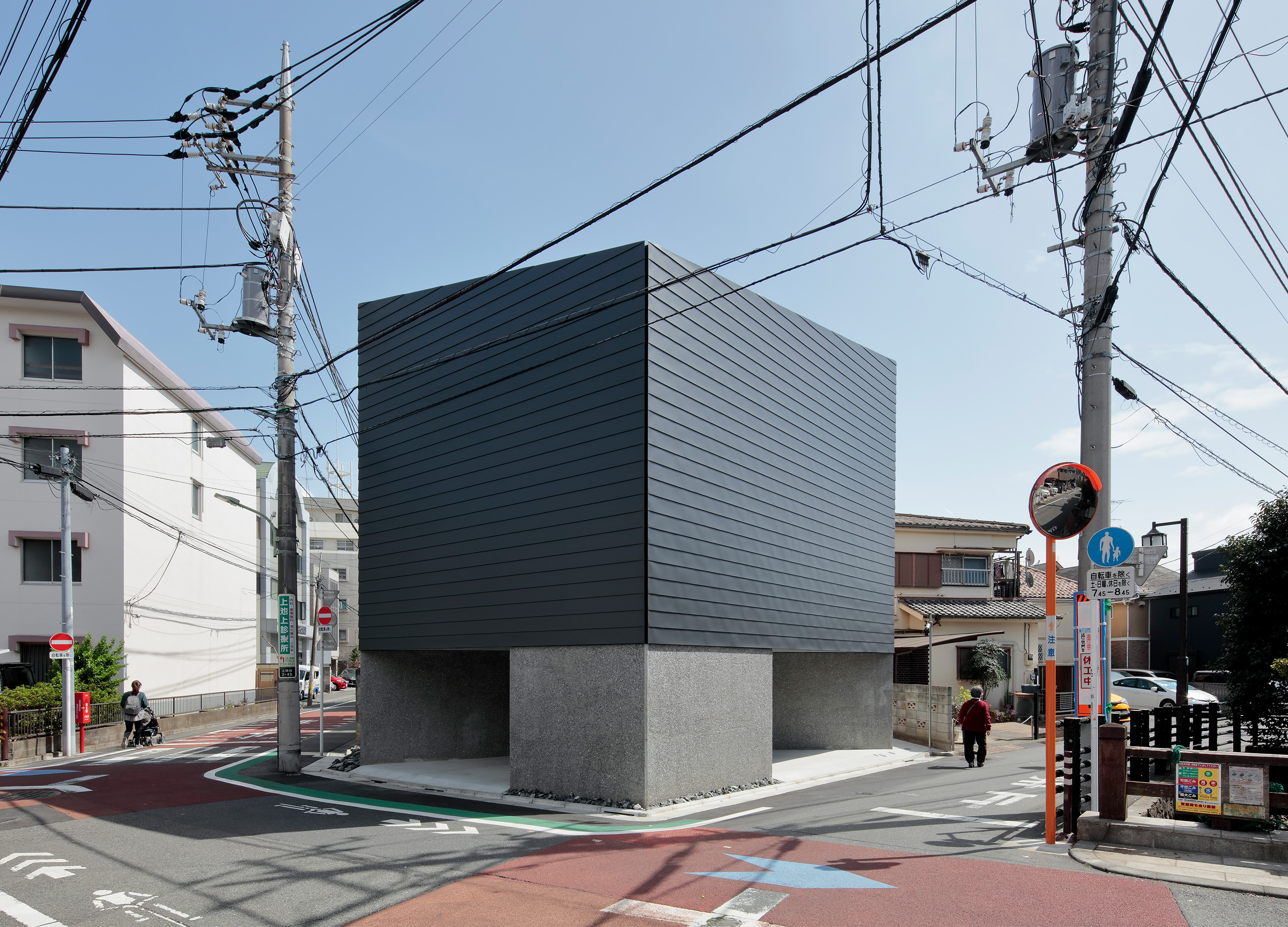
Murakoshi House
S Design Farm
Japan
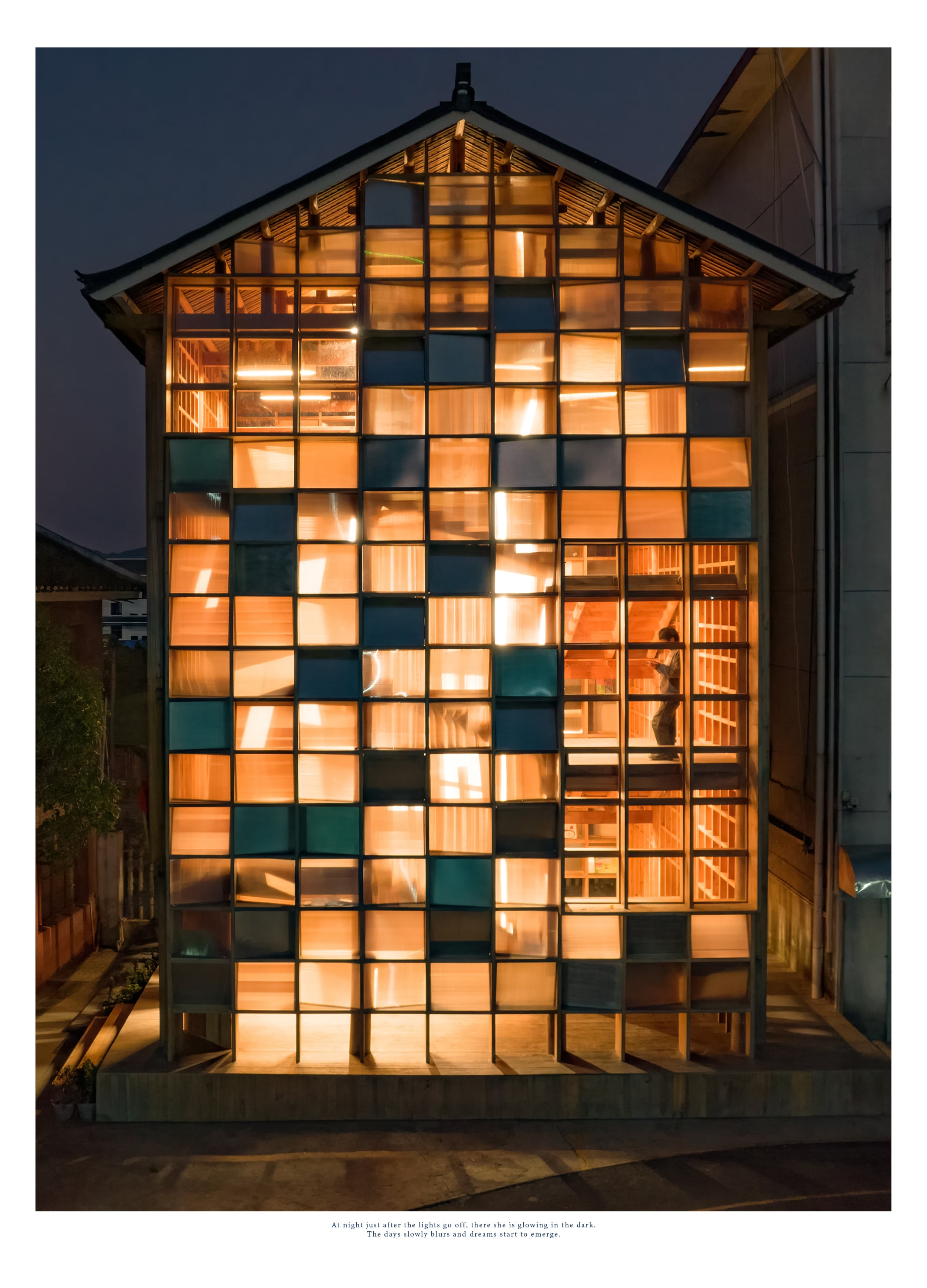
Pingtan Book House
Condition Lab
China
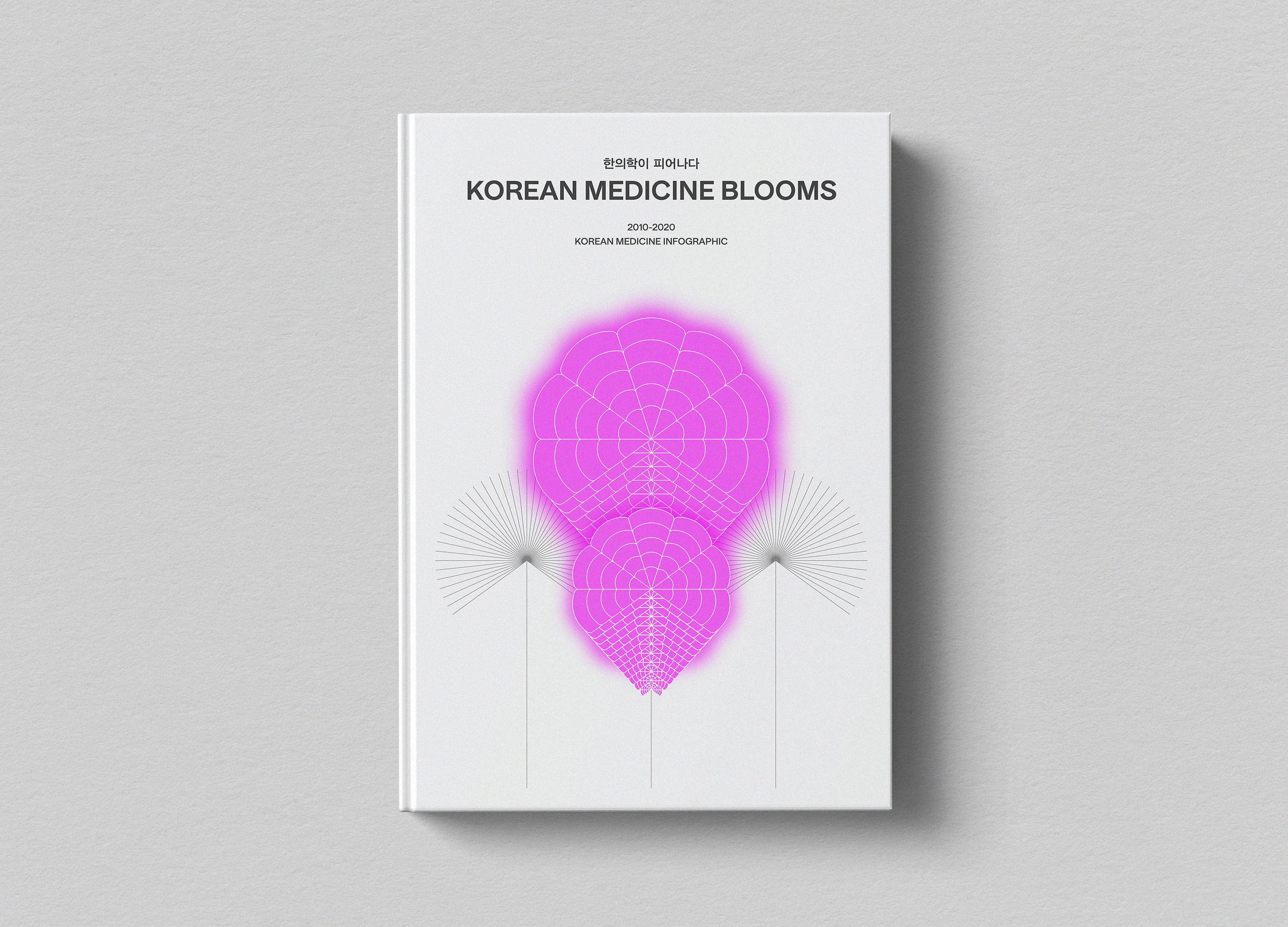
Korean Medicine Blooms
Sejong University
Korea
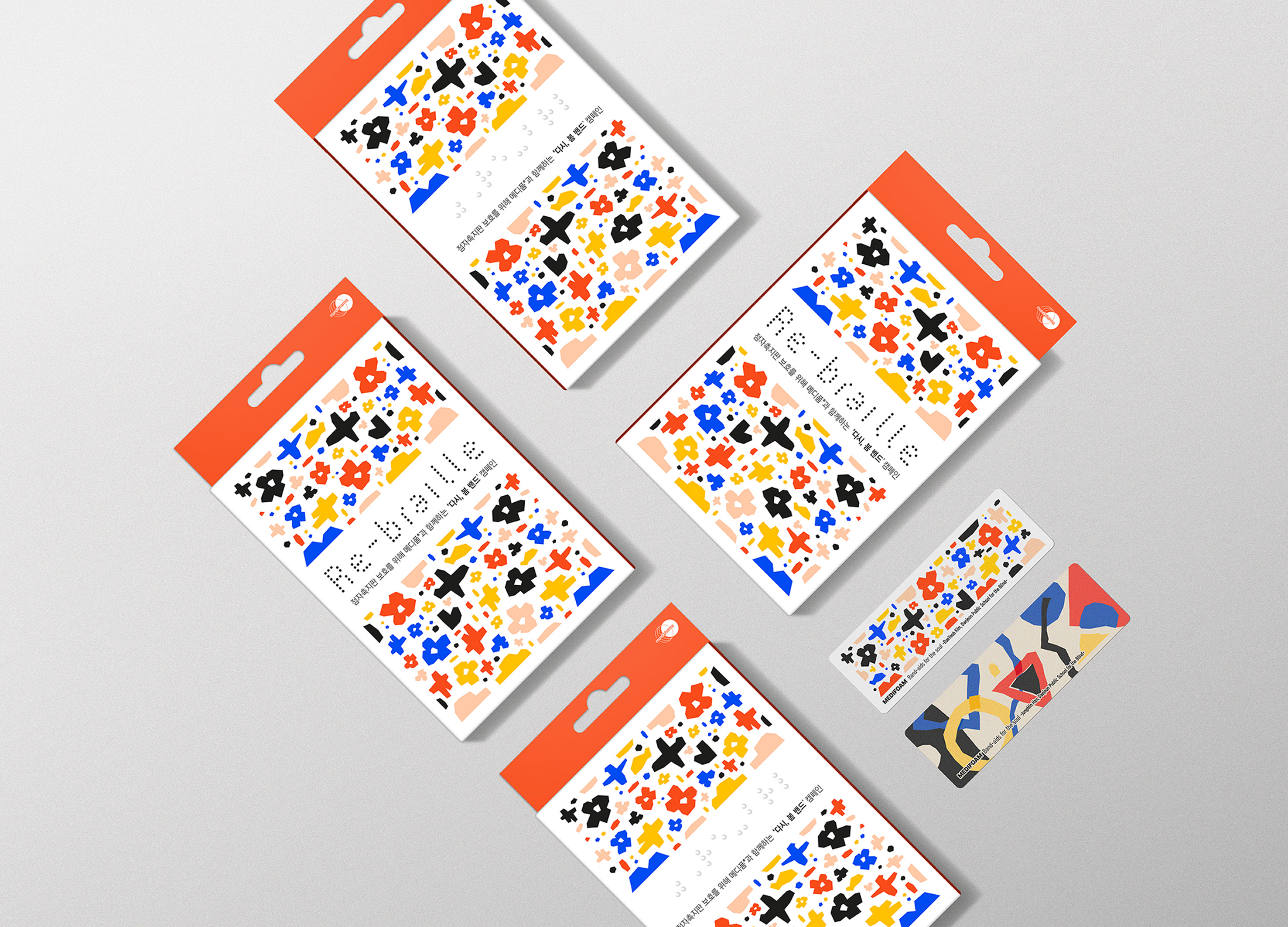
Re Braille
DIN
Korea
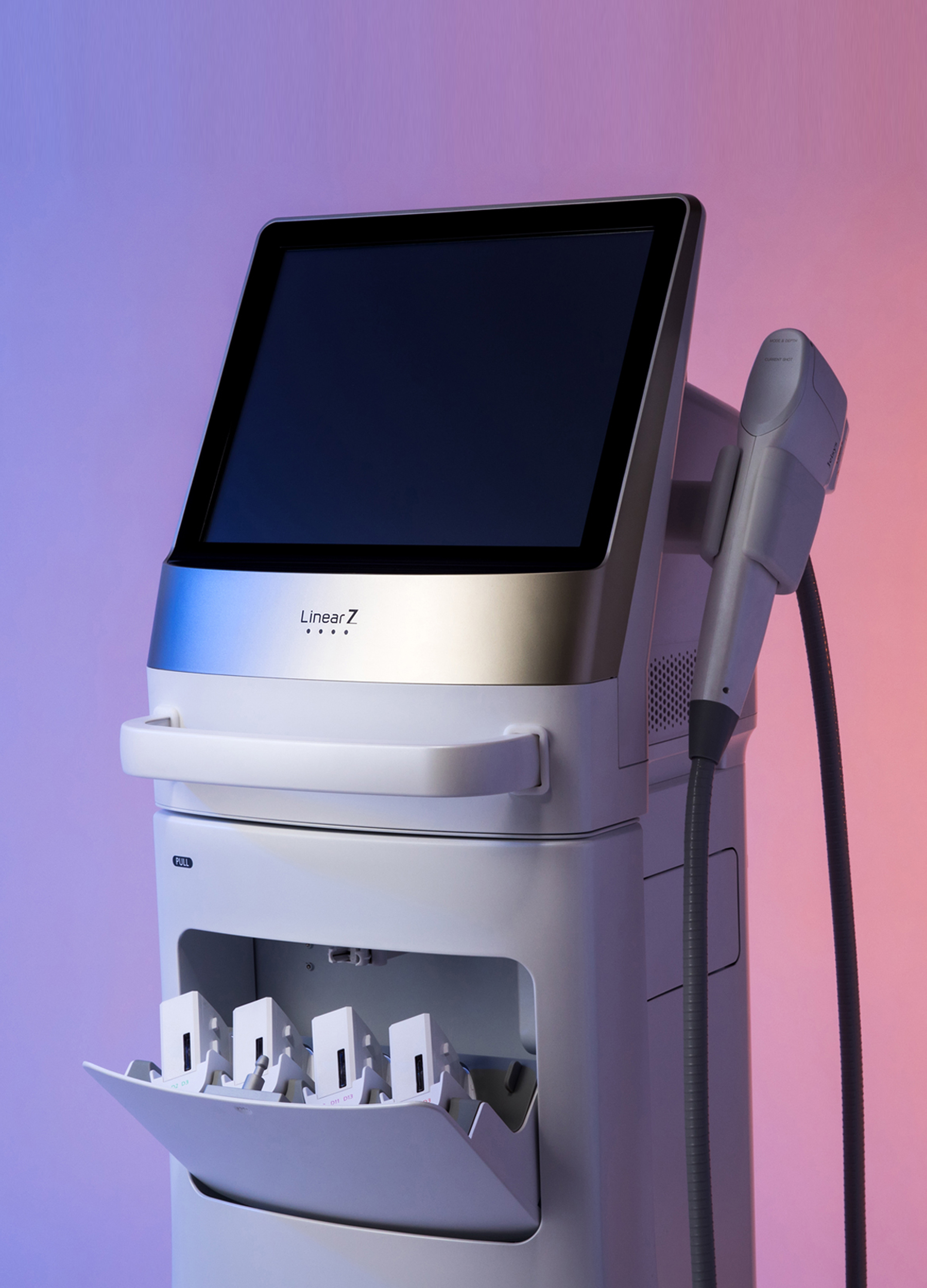
JEISYS MEDICAL LINEARZ
GODESIGN
Korea
Partner & Sponsor
More



















